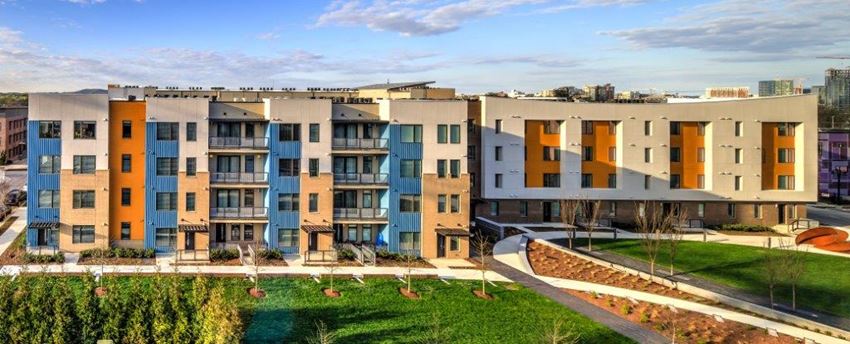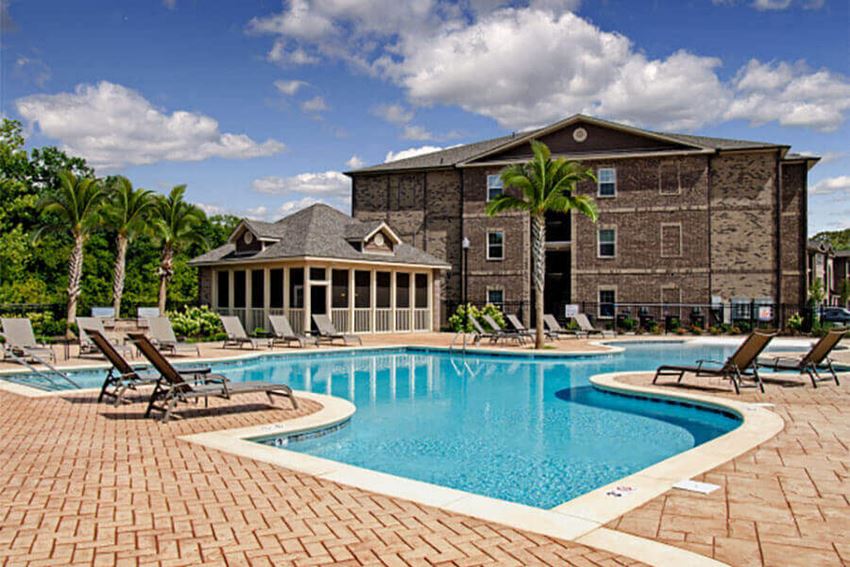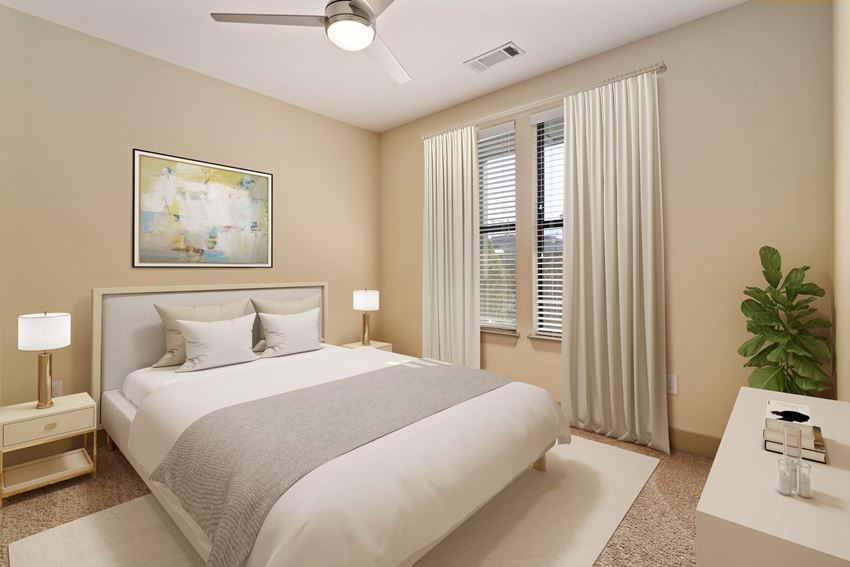Wesley Place Apartments
2001 Scarritt Place, Nashville, TN 37203
Wesley Place Apartments is where you want to be when you yearn to be above it all. Wesley Place is one of the most desired communities in Hillsboro Village. With easy access to public transportation and the I-65 or I-40 freeways, there are a variety of options for shopping, dining, and entertainment. We offer one, two and three bedroom apartments complete with stainless steel appliances, hardwood flooring, some paid utilities, and central air conditioning and heating for your year-round comfort. In select apartments you will enjoy breakfast bars, walk-in closets, vaulted ceilings and washer/dryers. Wesley Place is also a cat-friendly community! Call today to schedule your tour! View more Request your own private tour
Key Features
Eco Friendly / Green Living Features:
Currently there are no featured eco-amenities or green living/sustainability features at this property.
Building Type: Apartment
Last Updated: June 22, 2025, 10:58 p.m.
All Amenities
- Property
- Extra Storage*
- Rooftop Community with Spectacular Views
- Laundry Facility
- Elevator
- Gated Access
- On-call Maintenance
- Neighborhood
- Access to Public Transportation
- Unit
- Carpeted Floors*
- Ceiling Fans*
- Vaulted Ceilings*
- Washer and Dryer In Home*
- Kitchen
- Dishwasher
- Microwave
- Refrigerator
- Health & Wellness
- Access to Village at Vanderbilt Pool
- Technology
- Cable Ready
- Cable Available
- High-speed Internet Access
- Parking
- Assigned Parking
- Covered Parking
- Garage Parking
Other Amenities
- Stainless Steel Appliance Package Available |
- Hardwood Floors |
- 9Ft Ceilings* |
- Loft* |
- All-electric Kitchen |
- Breakfast Bar* |
- Central Air and Heating |
- Disability Access* |
- Mini Blinds |
- Tile Floors |
- Views Available |
- Walk-in Closets* |
- Easy Access to Freeways |
- Beautiful Landscaping |
- Easy Access to Shopping |
- Rootop Grills |
- Pergola Lounge Areas with Soft Seating |
- Outdoor Game Area |
Available Units
| Floorplan | Beds/Baths | Rent | Track |
|---|---|---|---|
| A1 |
1 Bed/1.0 Bath 596 sf |
Ask for Pricing Available Now |
|
| B1 |
2 Bed/2.0 Bath 1,144 sf |
$2,650 - $2,860 Available Now |
|
| B2 |
2 Bed/2.0 Bath 1,185 sf |
Ask for Pricing Available Now |
|
| B3 |
2 Bed/2.0 Bath 1,218 sf |
$2,710 - $2,910 Available Now |
|
| C1 |
3 Bed/2.0 Bath 1,445 sf |
Ask for Pricing Available Now |
|
| C2 |
3 Bed/2.0 Bath 1,445 sf |
Ask for Pricing Available Now |
|
| C3 |
3 Bed/2.0 Bath 1,581 sf |
Ask for Pricing Available Now |
Floorplan Charts
A1
1 Bed/1.0 Bath
596 sf SqFt
B1
2 Bed/2.0 Bath
1,144 sf SqFt
B2
2 Bed/2.0 Bath
1,185 sf SqFt
B3
2 Bed/2.0 Bath
1,218 sf SqFt
C1
3 Bed/2.0 Bath
1,445 sf SqFt
C2
3 Bed/2.0 Bath
1,445 sf SqFt
C3
3 Bed/2.0 Bath
1,581 sf SqFt
.jpg?width=1024&quality=90)

.jpg?width=1024&quality=90)
.jpg?width=1024&quality=90)
.jpg?width=1024&quality=90)
.jpg?width=1024&quality=90)
.jpg?width=1024&quality=90)
.jpg?width=1024&quality=90)
.jpg?width=1024&quality=90)
.jpg?width=1024&quality=90)
.jpg?width=1024&quality=90)
.jpg?width=1024&quality=90)
.jpg?width=1024&quality=90)
.jpg?width=1024&quality=90)
.jpg?width=1024&quality=90)
.jpg?width=1024&quality=90)
.jpg?width=1024&quality=90)
.jpg?width=1024&quality=90)
.jpg?width=1024&quality=90)
.jpg?width=1024&quality=90)
.jpg?width=1024&quality=90)
.jpg?width=1024&quality=90)
.jpg?width=1024&quality=90)
.jpg?width=1024&quality=90)
.jpg?width=1024&quality=90)
.jpg?width=1024&quality=90)










&cropxunits=300&cropyunits=200&width=1024&quality=90)






.png?width=850&quality=80)






&cropxunits=300&cropyunits=204&width=480&quality=90)

.jpg?width=1024&quality=90)
