[{'date': '2022-09-30 06:02:52.640000', 'lowrent': '$1,400 - $1,445'}, {'date': '2023-03-07 08:54:45.403000', 'lowrent': '$1,300 - $1,345'}, {'date': '2023-03-26 01:31:09.620000', 'lowrent': '$1,200'}, {'date': '2023-04-19 05:36:04.512000', 'lowrent': '$1,200 - $1,245'}, {'date': '2023-05-12 06:08:55.745000', 'lowrent': '$1,350 - $1,395'}, {'date': '2023-09-24 08:43:52.405000', 'lowrent': '$1,365 - $1,395'}, {'date': '2023-11-06 08:28:45.205000', 'lowrent': '$1,359 - $1,395'}, {'date': '2023-11-22 14:33:15.431000', 'lowrent': '$1,370 - $1,400'}, {'date': '2024-01-12 11:44:25.519000', 'lowrent': '$1,299 - $1,400'}, {'date': '2024-01-27 23:59:21.852000', 'lowrent': '$1,159 - $1,400'}, {'date': '2024-02-07 08:39:05.603000', 'lowrent': '$1,370 - $1,385'}, {'date': '2024-03-12 01:43:49.834000', 'lowrent': '$1,179 - $1,400'}, {'date': '2024-03-22 03:34:04.023000', 'lowrent': '$1,370 - $1,390'}, {'date': '2024-05-05 02:41:45.776000', 'lowrent': '$1,390 - $1,405'}, {'date': '2024-05-11 20:57:50.519000', 'lowrent': '$1,370 - $1,415'}, {'date': '2024-07-13 05:59:04.929000', 'lowrent': '$1,370 - $1,400'}, {'date': '2024-08-16 09:41:05.245000', 'lowrent': '$1,329 - $1,415'}, {'date': '2024-10-13 11:18:36.213000', 'lowrent': '$1,250 - $1,908'}, {'date': '2024-10-28 18:13:44.872000', 'lowrent': '$1,221 - $1,958'}, {'date': '2024-11-16 06:33:32.820000', 'lowrent': '$1,318 - $2,063'}, {'date': '2024-12-03 17:42:07.071000', 'lowrent': '$1,302 - $2,042'}, {'date': '2024-12-06 20:18:01', 'lowrent': '$1,310 - $1,949'}, {'date': '2024-12-08 09:46:11.833000', 'lowrent': '$1,310 - $2,039'}, {'date': '2024-12-14 16:31:09.249000', 'lowrent': '$1,285 - $2,055'}, {'date': '2024-12-20 16:55:37.669000', 'lowrent': '$1,272 - $2,026'}, {'date': '2025-01-03 19:17:54.912000', 'lowrent': '$1,222 - $1,890'}, {'date': '2025-01-29 20:26:17.689000', 'lowrent': '$1,266 - $1,904'}, {'date': '2025-02-09 04:38:32.580000', 'lowrent': '$1,283 - $1,888'}, {'date': '2025-03-19 02:55:20.736000', 'lowrent': '$1,340 - $2,376'}, {'date': '2025-03-24 05:51:33.721000', 'lowrent': '$1,353 - $2,389'}, {'date': '2025-03-26 22:54:38.341000', 'lowrent': '$1,360 - $3,385'}, {'date': '2025-03-31 00:52:27.525000', 'lowrent': '$1,359 - $3,364'}, {'date': '2025-04-03 00:23:16.399000', 'lowrent': '$1,381 - $3,463'}, {'date': '2025-04-17 10:01:26.931000', 'lowrent': '$1,363 - $3,468'}, {'date': '2025-04-23 05:58:59.259000', 'lowrent': '$1,327 - $3,480'}, {'date': '2025-05-01 01:52:53.526000', 'lowrent': '$1,393 - $3,554'}, {'date': '2025-05-07 00:28:00.090000', 'lowrent': '$1,414 - $3,548'}, {'date': '2025-05-14 23:16:30.340000', 'lowrent': '$1,349 - $3,491'}, {'date': '2025-05-19 03:40:06.461000', 'lowrent': '$1,299 - $3,427'}, {'date': '2025-05-24 10:44:23.891000', 'lowrent': '$1,356 - $3,393'}, {'date': '2025-05-31 02:09:44.875000', 'lowrent': '$1,331 - $3,341'}, {'date': '2025-06-06 00:20:43.639000', 'lowrent': '$1,332 - $3,351'}, {'date': '2025-06-14 16:47:27.402000', 'lowrent': '$1,344 - $3,330'}, {'date': '2025-06-21 05:27:40.012000', 'lowrent': '$1,356 - $3,291'}, {'date': '2025-06-28 13:32:59.747000', 'lowrent': '$1,374 - $3,312'}, {'date': '2025-07-01 02:21:25.200000', 'lowrent': '$1,383 - $3,312'}, {'date': '2025-07-08 06:37:14.912000', 'lowrent': '$1,397 - $3,381'}, {'date': '2025-07-13 10:25:42.346000', 'lowrent': '$1,412 - $3,402'}, {'date': '2025-07-21 06:40:35.748000', 'lowrent': '$1,397 - $3,375'}, {'date': '2025-07-29 10:40:34.959000', 'lowrent': '$1,417 - $3,413'}, {'date': '2025-08-04 01:20:56.383000', 'lowrent': '$1,407 - $2,838'}, {'date': '2025-08-12 03:58:06.352000', 'lowrent': '$1,473 - $2,989'}, {'date': '2025-08-16 11:25:45.649000', 'lowrent': '$1,471 - $2,927'}]
Adorn
1 Bed/1.0 Bath
855 sf SqFt
[{'date': '2022-09-30 06:02:52.693000', 'lowrent': '$1,809 - $1,854'}, {'date': '2023-02-07 23:09:25.667000', 'lowrent': '$1,725 - $1,770'}, {'date': '2023-03-07 08:54:45.456000', 'lowrent': '$1,625 - $1,670'}, {'date': '2023-03-12 17:26:28.087000', 'lowrent': '$1,525 - $1,570'}, {'date': '2023-03-26 01:31:09.668000', 'lowrent': '$1,525'}, {'date': '2023-04-19 05:36:04.561000', 'lowrent': '$1,525 - $1,570'}, {'date': '2023-06-26 07:36:34.777000', 'lowrent': '$1,525 - $1,560'}, {'date': '2023-07-20 09:14:46.431000', 'lowrent': '$1,550 - $1,580'}, {'date': '2023-09-24 08:43:52.478000', 'lowrent': '$1,650 - $1,680'}, {'date': '2023-11-22 14:33:15.496000', 'lowrent': '$1,580 - $1,680'}, {'date': '2024-01-12 11:44:25.570000', 'lowrent': '$1,650 - $1,680'}, {'date': '2024-01-27 23:59:21.901000', 'lowrent': '$1,575 - $1,680'}, {'date': '2024-03-12 01:43:49.689000', 'lowrent': '$1,505 - $1,695'}, {'date': '2024-03-22 03:34:03.873000', 'lowrent': '$1,505 - $1,650'}, {'date': '2024-03-27 08:00:40.152000', 'lowrent': '$1,680'}, {'date': '2024-05-05 02:41:45.824000', 'lowrent': '$1,650 - $1,665'}, {'date': '2024-05-11 20:57:50.649000', 'lowrent': '$1,665'}, {'date': '2024-05-28 15:52:24.567000', 'lowrent': '$1,650 - $1,680'}, {'date': '2024-05-31 18:33:28.891000', 'lowrent': '$1,650 - $1,670'}, {'date': '2024-07-13 05:59:04.795000', 'lowrent': '$1,650 - $1,695'}, {'date': '2024-08-16 09:41:05.292000', 'lowrent': '$1,599 - $1,695'}, {'date': '2024-10-13 11:18:36.261000', 'lowrent': '$1,475 - $2,311'}, {'date': '2024-10-28 18:13:44.916000', 'lowrent': '$1,453 - $2,347'}, {'date': '2024-11-16 06:33:32.720000', 'lowrent': '$1,467 - $2,204'}, {'date': '2024-12-03 17:42:06.236000', 'lowrent': '$1,505 - $2,443'}, {'date': '2024-12-06 20:18:01.040000', 'lowrent': '$1,505 - $2,461'}, {'date': '2024-12-14 16:31:09.290000', 'lowrent': '$1,538 - $2,381'}, {'date': '2024-12-20 16:55:37.711000', 'lowrent': '$1,672 - $2,512'}, {'date': '2025-01-03 19:17:54.956000', 'lowrent': '$1,625 - $2,445'}, {'date': '2025-01-29 20:26:17.796000', 'lowrent': '$1,645 - $2,387'}, {'date': '2025-02-09 04:38:32.702000', 'lowrent': '$1,685 - $2,417'}, {'date': '2025-03-19 02:55:20.836000', 'lowrent': '$1,660 - $2,856'}, {'date': '2025-03-24 05:51:33.757000', 'lowrent': '$1,607 - $2,925'}, {'date': '2025-03-26 22:54:38.384000', 'lowrent': '$1,656 - $4,078'}, {'date': '2025-03-31 00:52:27.562000', 'lowrent': '$1,619 - $4,064'}, {'date': '2025-04-03 00:23:16.437000', 'lowrent': '$1,619 - $4,205'}, {'date': '2025-04-17 10:01:26.968000', 'lowrent': '$1,533 - $4,027'}, {'date': '2025-04-23 05:58:59.385000', 'lowrent': '$1,557 - $3,929'}, {'date': '2025-05-01 01:52:53.454000', 'lowrent': '$1,559 - $3,986'}, {'date': '2025-05-07 00:28:00.130000', 'lowrent': '$1,652 - $4,015'}, {'date': '2025-05-14 23:16:30.419000', 'lowrent': '$1,655 - $4,020'}, {'date': '2025-05-19 03:40:06.536000', 'lowrent': '$1,670 - $4,031'}, {'date': '2025-05-24 10:44:23.928000', 'lowrent': '$1,628 - $4,012'}, {'date': '2025-05-31 02:09:45.063000', 'lowrent': '$1,636 - $4,041'}, {'date': '2025-06-06 00:20:43.797000', 'lowrent': '$1,631 - $4,029'}, {'date': '2025-06-14 16:47:27.508000', 'lowrent': '$1,627 - $4,007'}, {'date': '2025-06-21 05:27:39.827000', 'lowrent': '$1,630 - $4,017'}, {'date': '2025-06-28 13:32:59.535000', 'lowrent': '$1,590 - $4,008'}, {'date': '2025-07-01 02:21:25.018000', 'lowrent': '$1,559 - $4,001'}, {'date': '2025-07-08 06:37:14.613000', 'lowrent': '$1,611 - $4,020'}, {'date': '2025-07-13 10:25:42.062000', 'lowrent': '$1,607 - $3,999'}, {'date': '2025-07-21 06:40:35.649000', 'lowrent': '$1,574 - $3,984'}, {'date': '2025-07-29 10:40:35.057000', 'lowrent': '$1,640 - $4,009'}, {'date': '2025-08-04 01:20:55.851000', 'lowrent': '$1,660 - $3,336'}, {'date': '2025-08-12 03:58:06.449000', 'lowrent': '$1,660 - $3,429'}, {'date': '2025-08-16 11:25:45.756000', 'lowrent': '$1,660 - $3,423'}]
Balance
2 Bed/2.0 Bath
1,232 sf SqFt
[{'date': '2022-09-30 06:02:52.748000', 'lowrent': '$1,709 - $1,739'}, {'date': '2023-02-07 23:09:25.719000', 'lowrent': '$1,650 - $1,680'}, {'date': '2023-03-07 08:54:45.504000', 'lowrent': '$1,575 - $1,605'}, {'date': '2023-03-12 17:26:28.139000', 'lowrent': '$1,475 - $1,505'}, {'date': '2023-03-26 01:31:09.819000', 'lowrent': '$1,475'}, {'date': '2023-04-19 05:36:04.612000', 'lowrent': '$1,475 - $1,505'}, {'date': '2023-05-12 06:08:55.834000', 'lowrent': '$1,550 - $1,580'}, {'date': '2023-06-12 04:43:48.683000', 'lowrent': '$1,550 - $1,570'}, {'date': '2023-07-20 09:14:46.263000', 'lowrent': '$1,575 - $1,595'}, {'date': '2023-07-31 07:02:33.189000', 'lowrent': '$1,575'}, {'date': '2023-09-24 08:43:52.534000', 'lowrent': '$1,675'}, {'date': '2023-11-06 08:28:45.284000', 'lowrent': '$1,675 - $1,695'}, {'date': '2024-01-27 23:59:21.955000', 'lowrent': '$1,600 - $1,695'}, {'date': '2024-03-12 01:43:49.734000', 'lowrent': '$1,530 - $1,695'}, {'date': '2024-04-01 13:36:23.096000', 'lowrent': '$1,550 - $1,695'}, {'date': '2024-05-05 02:41:45.916000', 'lowrent': '$1,675 - $1,705'}, {'date': '2024-07-13 05:59:04.837000', 'lowrent': '$1,675 - $1,695'}, {'date': '2024-08-16 09:41:05.336000', 'lowrent': '$1,625 - $1,695'}, {'date': '2024-10-13 11:18:36.309000', 'lowrent': '$1,409 - $2,229'}, {'date': '2024-10-28 18:13:44.960000', 'lowrent': '$1,389 - $2,258'}, {'date': '2024-11-16 06:33:32.772000', 'lowrent': '$1,425 - $2,149'}, {'date': '2024-12-03 17:42:06.278000', 'lowrent': '$1,459 - $2,220'}, {'date': '2024-12-06 20:18:01.080000', 'lowrent': '$1,493 - $2,222'}, {'date': '2024-12-08 09:46:11.911000', 'lowrent': '$1,567 - $2,220'}, {'date': '2024-12-14 16:31:09.325000', 'lowrent': '$1,564 - $2,214'}, {'date': '2024-12-20 16:55:37.755000', 'lowrent': '$1,653 - $2,395'}, {'date': '2025-01-03 19:17:54.995000', 'lowrent': '$1,605 - $2,328'}, {'date': '2025-01-29 20:26:17.906000', 'lowrent': '$1,550 - $2,227'}, {'date': '2025-02-09 04:38:32.813000', 'lowrent': '$1,590 - $2,257'}, {'date': '2025-03-19 02:55:20.940000', 'lowrent': '$1,607 - $2,748'}, {'date': '2025-03-24 05:51:33.793000', 'lowrent': '$1,613 - $2,763'}, {'date': '2025-03-26 22:54:38.421000', 'lowrent': '$1,603 - $3,865'}, {'date': '2025-03-31 00:52:27.450000', 'lowrent': '$1,595 - $3,911'}, {'date': '2025-05-01 01:52:53.563000', 'lowrent': '$1,586 - $3,821'}, {'date': '2025-05-07 00:28:00.171000', 'lowrent': '$1,600 - $3,849'}, {'date': '2025-05-14 23:16:30.459000', 'lowrent': '$1,603 - $3,872'}, {'date': '2025-05-19 03:40:06.576000', 'lowrent': '$1,617 - $3,885'}, {'date': '2025-05-24 10:44:23.968000', 'lowrent': '$1,577 - $3,849'}, {'date': '2025-05-31 02:09:45.155000', 'lowrent': '$1,585 - $3,903'}, {'date': '2025-06-06 00:20:43.913000', 'lowrent': '$1,580 - $3,891'}, {'date': '2025-06-14 16:47:27.617000', 'lowrent': '$1,576 - $3,869'}, {'date': '2025-06-21 05:27:40.102000', 'lowrent': '$1,579 - $3,880'}, {'date': '2025-06-28 13:32:59.852000', 'lowrent': '$1,568 - $3,870'}, {'date': '2025-07-01 02:21:25.290000', 'lowrent': '$1,556 - $3,863'}, {'date': '2025-07-08 06:37:14.710000', 'lowrent': '$1,589 - $3,881'}, {'date': '2025-07-13 10:25:42.153000', 'lowrent': '$1,538 - $3,862'}, {'date': '2025-07-21 06:40:35.844000', 'lowrent': '$1,592 - $3,846'}, {'date': '2025-07-29 10:40:34.853000', 'lowrent': '$1,625 - $3,881'}, {'date': '2025-08-04 01:20:56.028000', 'lowrent': '$1,601 - $3,251'}, {'date': '2025-08-12 03:58:06.545000', 'lowrent': '$1,661 - $3,320'}, {'date': '2025-08-16 11:25:45.854000', 'lowrent': '$1,661 - $3,314'}]
Bliss
2 Bed/2.0 Bath
1,095 sf SqFt
[{'date': '2022-09-30 06:02:52.793000', 'lowrent': '$2,000 - $2,030'}, {'date': '2023-02-07 23:09:25.767000', 'lowrent': '$1,950 - $1,980'}, {'date': '2023-03-07 08:54:45.551000', 'lowrent': '$1,825 - $1,855'}, {'date': '2023-03-26 01:31:10.065000', 'lowrent': '$1,825'}, {'date': '2023-04-19 05:36:04.663000', 'lowrent': '$1,825 - $1,855'}, {'date': '2023-05-12 06:08:55.922000', 'lowrent': '$2,075 - $2,105'}, {'date': '2023-07-06 23:58:55.823000', 'lowrent': '$1,999 - $2,105'}, {'date': '2023-07-14 07:54:55.779000', 'lowrent': '$2,021 - $2,105'}, {'date': '2023-07-20 09:14:46.319000', 'lowrent': '$1,804 - $2,075'}, {'date': '2023-07-24 22:27:37.406000', 'lowrent': '$1,950 - $2,075'}, {'date': '2023-08-06 01:15:41.065000', 'lowrent': '$1,849 - $2,075'}, {'date': '2023-08-21 06:06:24.535000', 'lowrent': '$1,869 - $2,075'}, {'date': '2023-09-24 08:43:52.595000', 'lowrent': '$2,075'}, {'date': '2023-11-22 14:33:15.696000', 'lowrent': '$2,125'}, {'date': '2023-12-05 06:20:10.245000', 'lowrent': '$2,000 - $2,125'}, {'date': '2024-01-27 23:59:22.010000', 'lowrent': '$1,859 - $2,125'}, {'date': '2024-03-12 01:43:49.783000', 'lowrent': '$1,855 - $2,030'}, {'date': '2024-05-05 02:41:45.867000', 'lowrent': '$2,020'}, {'date': '2024-08-16 09:41:05.379000', 'lowrent': '$1,899 - $2,000'}, {'date': '2024-10-13 11:18:36.353000', 'lowrent': '$1,756 - $2,722'}, {'date': '2024-10-28 18:13:45.008000', 'lowrent': '$1,974 - $3,219'}, {'date': '2024-11-16 06:33:32.868000', 'lowrent': '$1,999 - $3,290'}, {'date': '2025-02-09 04:38:32.941000', 'lowrent': '$2,326 - $3,420'}, {'date': '2025-03-19 02:55:21.038000', 'lowrent': '$1,988 - $3,983'}, {'date': '2025-03-24 05:51:33.829000', 'lowrent': '$1,889 - $3,970'}, {'date': '2025-03-26 22:54:38.302000', 'lowrent': '$1,874 - $5,093'}, {'date': '2025-03-31 00:52:27.488000', 'lowrent': '$1,872 - $5,130'}, {'date': '2025-04-03 00:23:16.361000', 'lowrent': '$1,898 - $5,130'}, {'date': '2025-04-17 10:01:27.043000', 'lowrent': '$1,858 - $5,048'}, {'date': '2025-04-23 05:58:59.341000', 'lowrent': '$1,860 - $5,012'}, {'date': '2025-05-01 01:52:53.490000', 'lowrent': '$1,836 - $4,939'}, {'date': '2025-05-07 00:28:00.054000', 'lowrent': '$1,823 - $4,911'}, {'date': '2025-05-14 23:16:30.379000', 'lowrent': '$1,773 - $4,842'}, {'date': '2025-05-24 10:44:23.853000', 'lowrent': '$1,774 - $4,821'}, {'date': '2025-05-31 02:09:44.969000', 'lowrent': '$1,774 - $4,757'}, {'date': '2025-06-06 00:20:43.517000', 'lowrent': '$1,740 - $4,591'}, {'date': '2025-06-14 16:47:27.302000', 'lowrent': '$1,721 - $4,611'}, {'date': '2025-06-21 05:27:39.918000', 'lowrent': '$1,734 - $4,628'}, {'date': '2025-06-28 13:32:59.648000', 'lowrent': '$1,758 - $4,723'}, {'date': '2025-07-01 02:21:25.109000', 'lowrent': '$1,777 - $4,723'}, {'date': '2025-07-08 06:37:14.811000', 'lowrent': '$1,795 - $4,712'}, {'date': '2025-07-13 10:25:42.246000', 'lowrent': '$1,776 - $4,687'}, {'date': '2025-07-21 06:40:35.944000', 'lowrent': '$1,799 - $4,840'}, {'date': '2025-08-04 01:20:56.205000', 'lowrent': '$1,799 - $4,090'}, {'date': '2025-08-12 03:58:06.640000', 'lowrent': '$1,799 - $4,069'}, {'date': '2025-08-16 11:25:45.545000', 'lowrent': '$1,799 - $4,137'}]
Clarity
3 Bed/2.0 Bath
1,413 sf SqFt

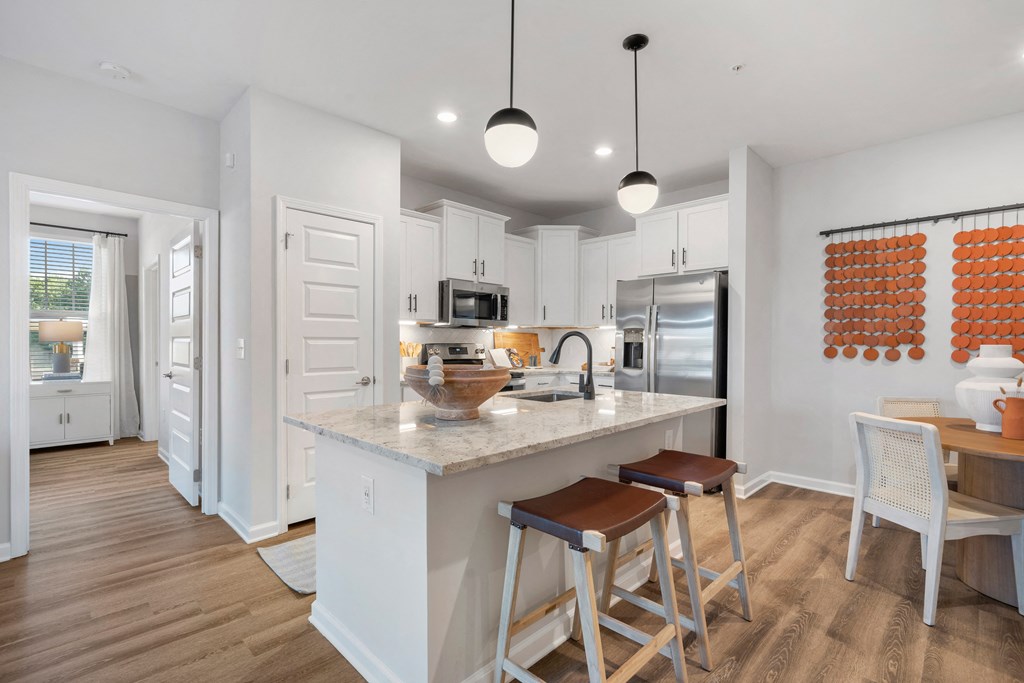
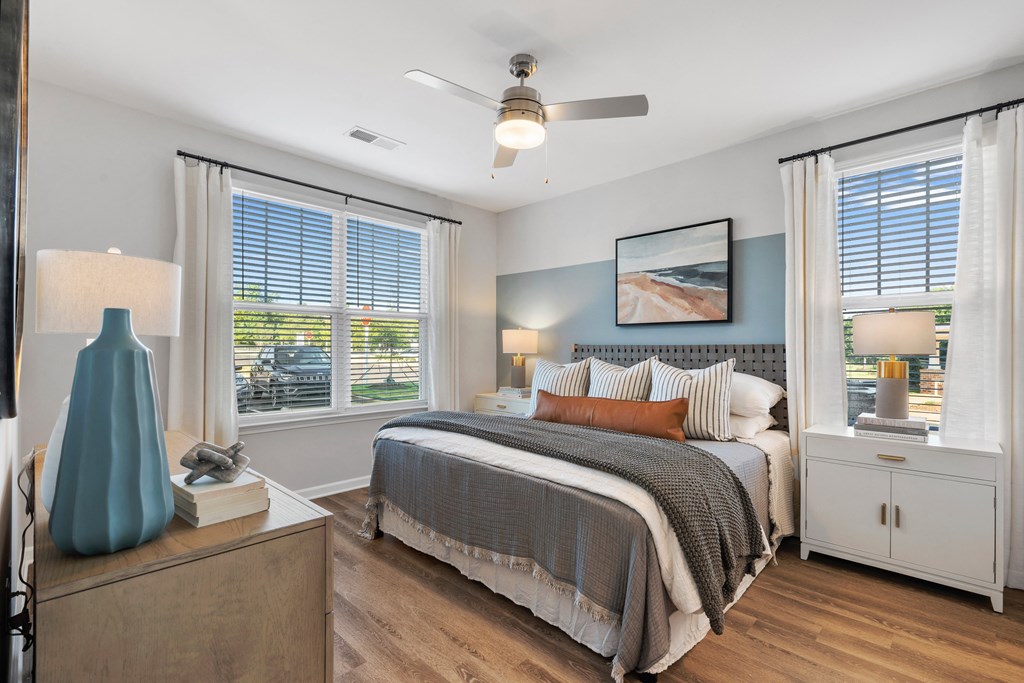
.jpg?width=1024&quality=90)
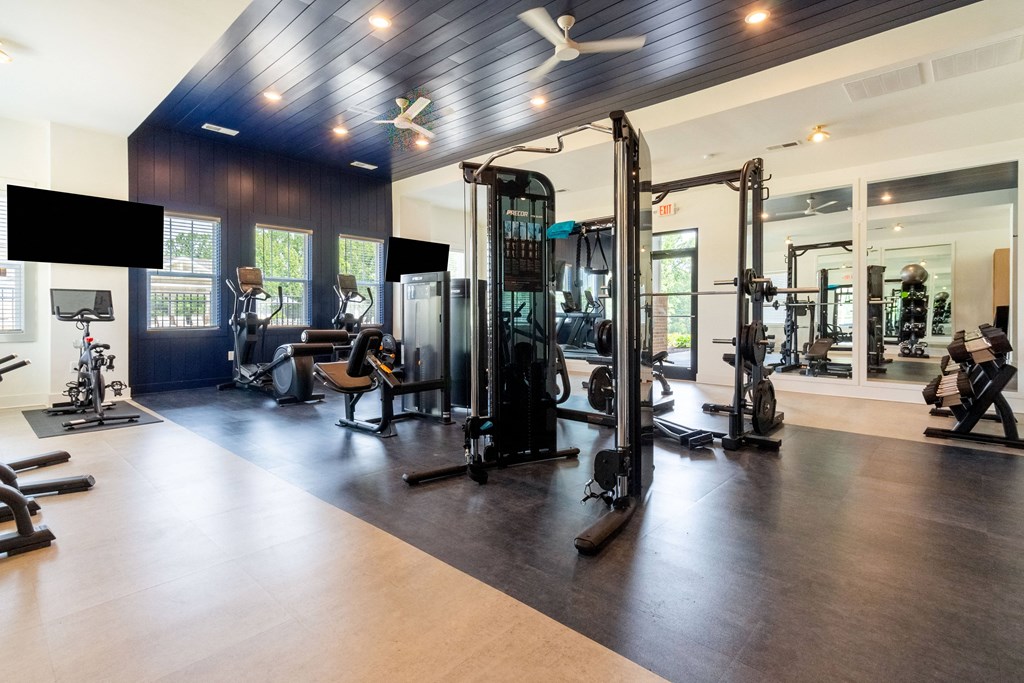
.jpg?width=1024&quality=90)



.jpg?width=1024&quality=90)




.jpg?width=1024&quality=90)

.jpg?width=1024&quality=90)
.jpg?width=1024&quality=90)


.jpg?width=1024&quality=90)
.jpg?width=1024&quality=90)
.jpg?width=1024&quality=90)


.jpg?width=1024&quality=90)

.jpg?width=1024&quality=90)
.jpg?width=1024&quality=90)






.jpg?width=1024&quality=90)
.jpg?width=1024&quality=90)
.jpg?width=1024&quality=90)


.jpg?width=1024&quality=90)
.jpg?width=1024&quality=90)



.jpg?width=480&quality=90)
.jpg?width=480&quality=90)
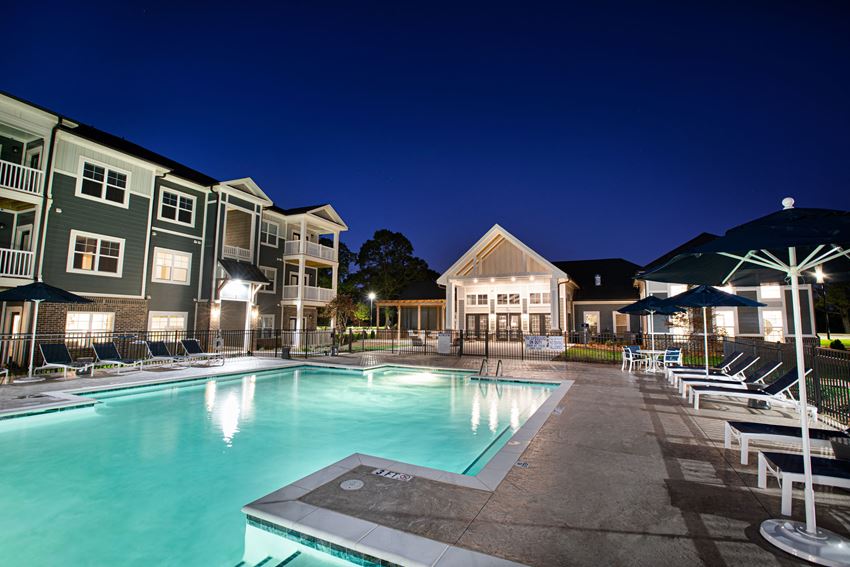
.jpg?width=850&mode=pad&bgcolor=333333&quality=80)

.jpg?width=850&mode=pad&bgcolor=333333&quality=80)
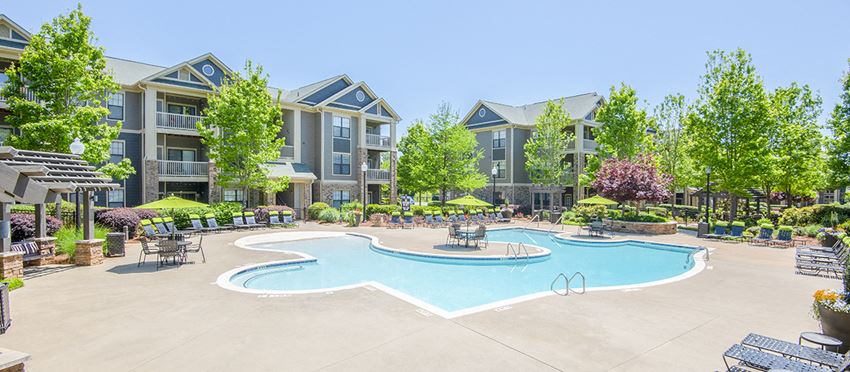
&cropxunits=300&cropyunits=187&width=1024&quality=90)