[{'date': '2022-06-03 16:41:26.187000', 'lowrent': '$1,530 - $1,560'}, {'date': '2022-06-30 03:14:28.408000', 'lowrent': '$1,540'}, {'date': '2022-07-18 02:57:18.041000', 'lowrent': '$1,540 - $1,570'}, {'date': '2022-07-30 12:15:24.859000', 'lowrent': '$1,540'}, {'date': '2022-08-05 18:25:54.813000', 'lowrent': '$1,540 - $1,560'}, {'date': '2022-08-20 01:40:24.553000', 'lowrent': '$1,560'}, {'date': '2022-09-05 08:39:42.952000', 'lowrent': '$1,560 - $1,570'}, {'date': '2022-09-14 17:00:15.653000', 'lowrent': '$1,540 - $1,570'}, {'date': '2022-09-30 05:43:33.248000', 'lowrent': '$1,540 - $1,590'}, {'date': '2022-10-14 22:04:29.093000', 'lowrent': '$1,560 - $1,570'}, {'date': '2022-11-12 22:44:18.544000', 'lowrent': '$1,540 - $1,570'}, {'date': '2022-12-07 18:42:30.498000', 'lowrent': '$1,540 - $1,580'}, {'date': '2022-12-16 19:22:59.366000', 'lowrent': '$1,540 - $1,590'}, {'date': '2023-02-07 23:15:49.568000', 'lowrent': '$1,560 - $1,590'}, {'date': '2023-02-11 20:06:41.003000', 'lowrent': '$1,540 - $1,580'}, {'date': '2023-02-14 16:06:21.337000', 'lowrent': '$1,540 - $1,590'}, {'date': '2023-02-19 22:04:02.845000', 'lowrent': '$1,605 - $1,655'}, {'date': '2023-02-27 14:04:43.256000', 'lowrent': '$1,605 - $1,650'}, {'date': '2023-03-07 09:11:34.772000', 'lowrent': '$1,440 - $1,590'}, {'date': '2023-03-12 17:28:00.899000', 'lowrent': '$1,460 - $1,585'}, {'date': '2023-04-19 05:36:14.364000', 'lowrent': '$1,460 - $1,560'}, {'date': '2023-05-08 17:48:29.975000', 'lowrent': '$1,560 - $1,580'}, {'date': '2023-06-05 17:46:03.951000', 'lowrent': '$1,449 - $1,590'}, {'date': '2023-06-20 05:48:16.732000', 'lowrent': '$1,560'}, {'date': '2023-06-23 10:08:08.826000', 'lowrent': '$1,560 - $1,590'}, {'date': '2023-07-02 17:49:44.766000', 'lowrent': '$1,449 - $1,590'}, {'date': '2023-07-18 07:43:22.037000', 'lowrent': '$1,560 - $1,590'}, {'date': '2023-07-24 22:24:50.242000', 'lowrent': '$1,499 - $1,590'}, {'date': '2023-07-26 07:33:45.825000', 'lowrent': '$1,540 - $1,585'}, {'date': '2023-08-04 06:12:57.454000', 'lowrent': '$1,510 - $1,590'}, {'date': '2023-10-02 07:23:35.586000', 'lowrent': '$1,499 - $1,590'}, {'date': '2023-10-09 08:25:54.278000', 'lowrent': '$1,540 - $1,570'}, {'date': '2023-10-11 07:57:42.605000', 'lowrent': '$1,540 - $1,590'}, {'date': '2023-10-17 16:25:22.968000', 'lowrent': '$1,499 - $1,570'}, {'date': '2023-11-11 04:24:16.372000', 'lowrent': '$1,412 - $1,570'}, {'date': '2023-12-12 07:24:59.654000', 'lowrent': '$1,399 - $1,570'}, {'date': '2024-01-27 23:54:02.793000', 'lowrent': '$1,490 - $1,570'}, {'date': '2024-02-21 11:56:09.429000', 'lowrent': '$1,399 - $1,570'}, {'date': '2024-04-18 16:24:14.844000', 'lowrent': '$1,540 - $1,570'}, {'date': '2024-05-01 04:10:53.053000', 'lowrent': '$1,499 - $1,570'}, {'date': '2024-05-05 02:41:13.792000', 'lowrent': '$1,540 - $1,570'}, {'date': '2024-05-31 18:33:41.594000', 'lowrent': '$1,523 - $1,794'}, {'date': '2024-06-06 19:27:17.550000', 'lowrent': '$1,523 - $1,793'}, {'date': '2024-07-13 06:02:18.828000', 'lowrent': '$1,462 - $1,847'}, {'date': '2024-07-28 13:42:04.044000', 'lowrent': '$1,686 - $2,031'}, {'date': '2024-08-29 23:17:50.418000', 'lowrent': '$1,601 - $2,024'}, {'date': '2024-09-02 11:24:39.469000', 'lowrent': '$1,593 - $2,057'}, {'date': '2024-09-07 19:49:21.636000', 'lowrent': '$1,570 - $2,010'}, {'date': '2024-09-28 21:00:10.775000', 'lowrent': '$1,494 - $1,923'}, {'date': '2024-10-08 19:30:09.813000', 'lowrent': '$1,443 - $1,871'}, {'date': '2024-10-13 11:20:40.777000', 'lowrent': '$1,432 - $1,862'}, {'date': '2024-10-18 16:16:27.906000', 'lowrent': '$1,420 - $1,837'}, {'date': '2024-12-20 17:04:40.691000', 'lowrent': '$1,461 - $1,959'}, {'date': '2025-01-07 21:43:45.618000', 'lowrent': '$1,420 - $1,913'}, {'date': '2025-01-15 04:40:10.171000', 'lowrent': '$1,423 - $1,932'}, {'date': '2025-02-09 04:32:13.525000', 'lowrent': '$1,552 - $1,931'}, {'date': '2025-03-19 02:49:39.313000', 'lowrent': '$1,621 - $2,077'}, {'date': '2025-03-24 05:46:23.169000', 'lowrent': '$1,623 - $2,010'}, {'date': '2025-03-26 22:50:11.476000', 'lowrent': '$1,623 - $2,274'}, {'date': '2025-03-31 00:47:15.643000', 'lowrent': '$1,635 - $2,277'}, {'date': '2025-04-17 09:56:08.433000', 'lowrent': '$1,549 - $2,199'}, {'date': '2025-04-23 05:53:41.577000', 'lowrent': '$1,577 - $2,203'}, {'date': '2025-05-01 01:48:34.195000', 'lowrent': '$1,487 - $2,207'}, {'date': '2025-05-07 00:23:28.293000', 'lowrent': '$1,536 - $2,295'}, {'date': '2025-05-14 23:12:37.310000', 'lowrent': '$1,522 - $2,181'}, {'date': '2025-05-19 03:35:41.332000', 'lowrent': '$1,418 - $2,156'}, {'date': '2025-05-24 10:39:55.694000', 'lowrent': '$1,486 - $2,194'}, {'date': '2025-05-31 02:06:14.884000', 'lowrent': '$1,497 - $2,162'}, {'date': '2025-06-06 00:16:53.234000', 'lowrent': '$1,497 - $2,215'}, {'date': '2025-06-21 05:23:20.660000', 'lowrent': '$1,519 - $2,310'}, {'date': '2025-06-28 13:29:02.409000', 'lowrent': '$1,517 - $2,301'}, {'date': '2025-07-08 06:33:38.119000', 'lowrent': '$1,499 - $2,306'}, {'date': '2025-07-13 10:22:21.609000', 'lowrent': '$1,468 - $2,294'}, {'date': '2025-07-21 06:36:57.623000', 'lowrent': '$1,490 - $2,371'}, {'date': '2025-07-29 10:36:37.700000', 'lowrent': '$1,455 - $2,281'}, {'date': '2025-08-04 01:17:39.763000', 'lowrent': '$1,451 - $2,243'}, {'date': '2025-08-12 03:54:51.461000', 'lowrent': '$1,561 - $2,384'}, {'date': '2025-08-16 11:23:02.830000', 'lowrent': '$1,550 - $2,395'}]
Carriage
2 Bed/2.0 Bath
1,078 sf SqFt
[{'date': '2022-06-03 16:41:26.090000', 'lowrent': '$1,261'}, {'date': '2022-06-10 14:30:23.585000', 'lowrent': '$1,297'}, {'date': '2022-07-18 02:57:17.729000', 'lowrent': '$1,322'}, {'date': '2022-09-30 05:43:33.147000', 'lowrent': '$1,322 - $1,352'}, {'date': '2022-10-14 22:04:28.989000', 'lowrent': '$1,342 - $1,352'}, {'date': '2022-11-02 15:18:42.862000', 'lowrent': '$1,322 - $1,352'}, {'date': '2023-02-07 23:15:49.667000', 'lowrent': '$1,322'}, {'date': '2023-02-14 16:06:21.238000', 'lowrent': '$1,322 - $1,352'}, {'date': '2023-02-19 22:04:02.749000', 'lowrent': '$1,375 - $1,405'}, {'date': '2023-02-27 14:04:43.162000', 'lowrent': '$1,375'}, {'date': '2023-03-07 09:11:34.677000', 'lowrent': '$1,322'}, {'date': '2023-03-12 17:28:00.791000', 'lowrent': '$1,222 - $1,322'}, {'date': '2023-04-10 19:24:21.093000', 'lowrent': '$1,322 - $1,352'}, {'date': '2023-04-19 05:36:14.514000', 'lowrent': '$1,352'}, {'date': '2023-07-24 22:24:50.291000', 'lowrent': '$1,322'}, {'date': '2023-10-02 07:23:35.461000', 'lowrent': '$1,322 - $1,352'}, {'date': '2023-10-17 16:25:22.868000', 'lowrent': '$1,307 - $1,352'}, {'date': '2023-10-28 17:22:37.595000', 'lowrent': '$1,307 - $1,342'}, {'date': '2023-11-11 04:24:16.265000', 'lowrent': '$1,212 - $1,342'}, {'date': '2023-12-12 07:24:59.592000', 'lowrent': '$1,199 - $1,342'}, {'date': '2023-12-26 06:08:22.634000', 'lowrent': '$1,322 - $1,352'}, {'date': '2024-01-27 23:54:02.579000', 'lowrent': '$1,279 - $1,352'}, {'date': '2024-02-21 11:56:09.325000', 'lowrent': '$1,229 - $1,352'}, {'date': '2024-04-01 13:24:13.478000', 'lowrent': '$1,249 - $1,352'}, {'date': '2024-04-18 16:24:14.650000', 'lowrent': '$1,322 - $1,352'}, {'date': '2024-05-01 04:10:52.953000', 'lowrent': '$1,322'}, {'date': '2024-05-31 18:33:41.495000', 'lowrent': '$1,188 - $1,366'}, {'date': '2024-06-06 19:27:17.467000', 'lowrent': '$1,195 - $1,383'}, {'date': '2024-07-13 06:02:18.533000', 'lowrent': '$1,295 - $1,485'}, {'date': '2024-07-28 13:42:04.139000', 'lowrent': '$1,324 - $1,581'}, {'date': '2024-08-29 23:17:50.326000', 'lowrent': '$1,322 - $1,667'}, {'date': '2024-09-02 11:24:39.383000', 'lowrent': '$1,322 - $1,623'}, {'date': '2024-09-07 19:49:21.784000', 'lowrent': '$1,324 - $1,624'}, {'date': '2024-09-28 21:00:11.206000', 'lowrent': '$1,291 - $1,628'}, {'date': '2024-10-08 19:30:09.945000', 'lowrent': '$1,241 - $1,570'}, {'date': '2024-10-18 16:16:28.046000', 'lowrent': '$1,241 - $1,560'}, {'date': '2024-12-20 17:04:40.568000', 'lowrent': '$1,246 - $1,564'}, {'date': '2025-01-07 21:43:45.701000', 'lowrent': '$1,238 - $1,580'}, {'date': '2025-01-15 04:40:10.214000', 'lowrent': '$1,238 - $1,650'}, {'date': '2025-02-09 04:32:13.308000', 'lowrent': '$1,237 - $1,570'}, {'date': '2025-03-19 02:49:39.111000', 'lowrent': '$1,272 - $1,601'}, {'date': '2025-03-24 05:46:23.093000', 'lowrent': '$1,269 - $1,591'}, {'date': '2025-03-26 22:50:11.364000', 'lowrent': '$1,269 - $1,817'}, {'date': '2025-03-31 00:47:15.571000', 'lowrent': '$1,220 - $1,815'}, {'date': '2025-04-03 00:17:37.694000', 'lowrent': '$1,224 - $1,821'}, {'date': '2025-04-17 09:56:08.321000', 'lowrent': '$1,336 - $1,963'}, {'date': '2025-05-01 01:48:34.231000', 'lowrent': '$1,337 - $1,970'}, {'date': '2025-05-14 23:12:37.268000', 'lowrent': '$1,336 - $2,044'}, {'date': '2025-05-19 03:35:41.375000', 'lowrent': '$1,320 - $2,009'}, {'date': '2025-05-24 10:39:55.607000', 'lowrent': '$1,333 - $1,940'}, {'date': '2025-05-31 02:06:14.691000', 'lowrent': '$1,345 - $1,951'}, {'date': '2025-06-06 00:16:53.002000', 'lowrent': '$1,339 - $1,928'}, {'date': '2025-06-14 16:43:28.987000', 'lowrent': '$1,357 - $1,942'}, {'date': '2025-06-21 05:23:20.475000', 'lowrent': '$1,423 - $1,971'}, {'date': '2025-06-28 13:29:02.205000', 'lowrent': '$1,433 - $1,982'}, {'date': '2025-07-13 10:22:21.419000', 'lowrent': '$1,443 - $1,995'}, {'date': '2025-07-21 06:36:57.723000', 'lowrent': '$1,399 - $2,000'}, {'date': '2025-07-29 10:36:37.488000', 'lowrent': '$1,367 - $1,935'}, {'date': '2025-08-04 01:17:39.942000', 'lowrent': '$1,381 - $1,955'}, {'date': '2025-08-12 03:54:51.565000', 'lowrent': '$1,350 - $1,967'}, {'date': '2025-08-16 11:23:02.937000', 'lowrent': '$1,304 - $1,968'}]
Orchard
1 Bed/1.0 Bath
776 sf SqFt
[{'date': '2022-06-03 16:41:26.285000', 'lowrent': '$1,798'}, {'date': '2022-06-10 14:30:23.789000', 'lowrent': '$1,798 - $1,828'}, {'date': '2022-06-30 03:14:28.515000', 'lowrent': '$1,798'}, {'date': '2022-07-18 02:57:18.396000', 'lowrent': '$1,833'}, {'date': '2022-09-30 05:43:33.346000', 'lowrent': '$1,853'}, {'date': '2022-11-19 22:22:12.613000', 'lowrent': '$1,833'}, {'date': '2022-12-16 19:22:59.506000', 'lowrent': '$1,853'}, {'date': '2023-02-19 22:04:02.941000', 'lowrent': '$1,930'}, {'date': '2023-03-07 09:11:34.872000', 'lowrent': '$1,833 - $1,853'}, {'date': '2023-03-12 17:28:01', 'lowrent': '$1,708 - $1,853'}, {'date': '2023-04-10 19:24:21.042000', 'lowrent': '$1,708 - $1,863'}, {'date': '2023-05-08 17:48:30.076000', 'lowrent': '$1,759 - $1,853'}, {'date': '2023-06-05 17:46:04.046000', 'lowrent': '$1,740 - $1,853'}, {'date': '2023-06-10 07:22:34.989000', 'lowrent': '$1,833'}, {'date': '2023-07-31 07:02:15.577000', 'lowrent': '$1,853'}, {'date': '2023-08-04 06:12:57.304000', 'lowrent': '$1,833'}, {'date': '2023-10-02 07:23:35.700000', 'lowrent': '$1,853'}, {'date': '2023-10-28 17:22:37.807000', 'lowrent': '$1,853 - $1,863'}, {'date': '2023-11-11 04:24:16.479000', 'lowrent': '$1,799 - $1,863'}, {'date': '2023-12-12 07:24:59.799000', 'lowrent': '$1,699 - $1,853'}, {'date': '2024-01-27 23:54:02.951000', 'lowrent': '$1,799 - $1,853'}, {'date': '2024-02-21 11:56:09.529000', 'lowrent': '$1,853'}, {'date': '2024-04-01 13:24:13.645000', 'lowrent': '$1,863'}, {'date': '2024-05-01 04:10:53.144000', 'lowrent': '$1,699 - $1,863'}, {'date': '2024-05-31 18:33:41.686000', 'lowrent': '$1,818 - $2,211'}, {'date': '2024-06-06 19:27:17.590000', 'lowrent': '$1,824 - $2,195'}, {'date': '2024-07-13 06:02:18.788000', 'lowrent': '$1,852 - $2,245'}, {'date': '2024-07-28 13:42:04.090000', 'lowrent': '$1,744 - $2,238'}, {'date': '2024-08-29 23:17:50.274000', 'lowrent': '$1,713 - $2,094'}, {'date': '2024-09-02 11:24:39.341000', 'lowrent': '$1,690 - $2,066'}, {'date': '2024-09-07 19:49:21.736000', 'lowrent': '$1,543 - $2,019'}, {'date': '2024-09-28 21:00:10.987000', 'lowrent': '$1,576 - $2,087'}, {'date': '2024-10-08 19:30:09.900000', 'lowrent': '$1,558 - $2,019'}, {'date': '2024-10-13 11:20:40.869000', 'lowrent': '$1,517 - $1,978'}, {'date': '2024-10-18 16:16:27.998000', 'lowrent': '$1,517 - $1,969'}, {'date': '2024-12-20 17:04:40.651000', 'lowrent': '$1,736 - $1,879'}, {'date': '2025-01-07 21:43:45.658000', 'lowrent': '$1,657 - $1,953'}, {'date': '2025-01-15 04:40:10.347000', 'lowrent': '$1,742 - $2,073'}, {'date': '2025-02-09 04:32:13.743000', 'lowrent': '$1,741 - $2,065'}, {'date': '2025-03-19 02:49:39.512000', 'lowrent': '$1,795 - $2,206'}, {'date': '2025-03-24 05:46:23.058000', 'lowrent': '$1,753 - $2,212'}, {'date': '2025-03-26 22:50:11.404000', 'lowrent': '$1,714 - $2,557'}, {'date': '2025-03-31 00:47:15.719000', 'lowrent': '$1,751 - $2,689'}, {'date': '2025-04-03 00:17:37.860000', 'lowrent': '$1,810 - $2,655'}, {'date': '2025-04-17 09:56:08.361000', 'lowrent': '$1,803 - $2,602'}, {'date': '2025-04-23 05:53:41.492000', 'lowrent': '$1,803 - $2,603'}, {'date': '2025-05-01 01:48:34.119000', 'lowrent': '$1,741 - $2,576'}, {'date': '2025-05-07 00:23:28.209000', 'lowrent': '$1,734 - $2,567'}, {'date': '2025-05-14 23:12:37.228000', 'lowrent': '$1,726 - $2,421'}, {'date': '2025-05-19 03:35:41.460000', 'lowrent': '$1,710 - $2,523'}, {'date': '2025-05-24 10:39:55.778000', 'lowrent': '$1,713 - $2,480'}, {'date': '2025-05-31 02:06:14.977000', 'lowrent': '$1,710 - $2,456'}, {'date': '2025-06-06 00:16:52.887000', 'lowrent': '$1,698 - $2,444'}, {'date': '2025-06-14 16:43:28.893000', 'lowrent': '$1,704 - $2,604'}, {'date': '2025-06-21 05:23:20.381000', 'lowrent': '$1,741 - $2,616'}, {'date': '2025-06-28 13:29:02.091000', 'lowrent': '$1,713 - $2,677'}, {'date': '2025-07-01 02:10:08.963000', 'lowrent': '$1,731 - $2,704'}, {'date': '2025-07-08 06:33:38.216000', 'lowrent': '$1,828 - $2,715'}, {'date': '2025-07-13 10:22:21.705000', 'lowrent': '$1,874 - $2,780'}, {'date': '2025-07-29 10:36:37.824000', 'lowrent': '$1,895 - $2,811'}, {'date': '2025-08-04 01:17:40.476000', 'lowrent': '$1,844 - $2,738'}, {'date': '2025-08-12 03:54:51.759000', 'lowrent': '$1,844 - $2,736'}]
Sycamore
3 Bed/2.0 Bath
1,258 sf SqFt
[{'date': '2022-06-03 16:41:26.235000', 'lowrent': '$1,561'}, {'date': '2022-07-18 02:57:18.205000', 'lowrent': '$1,591'}, {'date': '2022-07-30 12:15:25.035000', 'lowrent': '$1,591 - $1,601'}, {'date': '2022-08-05 18:25:54.862000', 'lowrent': '$1,591'}, {'date': '2022-08-10 01:09:33.401000', 'lowrent': '$1,591 - $1,601'}, {'date': '2022-08-20 01:40:24.669000', 'lowrent': '$1,571 - $1,601'}, {'date': '2022-08-31 06:09:42.023000', 'lowrent': '$1,571 - $1,591'}, {'date': '2022-09-05 08:39:43.013000', 'lowrent': '$1,591'}, {'date': '2022-09-30 05:43:33.296000', 'lowrent': '$1,571'}, {'date': '2022-10-14 22:04:29.163000', 'lowrent': '$1,571 - $1,621'}, {'date': '2022-11-12 22:44:18.596000', 'lowrent': '$1,601 - $1,621'}, {'date': '2022-12-07 18:42:30.554000', 'lowrent': '$1,571 - $1,621'}, {'date': '2023-02-11 20:06:41.058000', 'lowrent': '$1,571 - $1,601'}, {'date': '2023-02-19 22:04:02.892000', 'lowrent': '$1,635 - $1,665'}, {'date': '2023-02-27 14:04:43.310000', 'lowrent': '$1,635 - $1,675'}, {'date': '2023-03-07 09:11:34.820000', 'lowrent': '$1,471 - $1,611'}, {'date': '2023-03-12 17:28:00.947000', 'lowrent': '$1,421 - $1,601'}, {'date': '2023-03-18 13:47:11.121000', 'lowrent': '$1,441 - $1,611'}, {'date': '2023-04-19 05:36:14.414000', 'lowrent': '$1,571 - $1,611'}, {'date': '2023-05-08 17:48:30.023000', 'lowrent': '$1,591 - $1,626'}, {'date': '2023-06-05 17:46:03.998000', 'lowrent': '$1,460 - $1,611'}, {'date': '2023-06-12 04:39:28.279000', 'lowrent': '$1,460 - $1,601'}, {'date': '2023-06-23 10:08:08.877000', 'lowrent': '$1,591'}, {'date': '2023-07-18 07:43:22.090000', 'lowrent': '$1,525 - $1,591'}, {'date': '2023-07-24 22:24:50.394000', 'lowrent': '$1,591'}, {'date': '2023-08-04 06:12:57.507000', 'lowrent': '$1,591 - $1,601'}, {'date': '2023-10-02 07:23:35.640000', 'lowrent': '$1,571 - $1,591'}, {'date': '2023-10-11 07:57:42.661000', 'lowrent': '$1,571 - $1,601'}, {'date': '2023-10-17 16:25:23.017000', 'lowrent': '$1,571 - $1,591'}, {'date': '2023-10-28 17:22:37.746000', 'lowrent': '$1,571 - $1,601'}, {'date': '2023-11-11 04:24:16.424000', 'lowrent': '$1,458 - $1,601'}, {'date': '2023-12-12 07:24:59.728000', 'lowrent': '$1,499 - $1,626'}, {'date': '2023-12-26 06:08:22.855000', 'lowrent': '$1,571 - $1,626'}, {'date': '2024-01-27 23:54:02.873000', 'lowrent': '$1,550 - $1,626'}, {'date': '2024-02-21 11:56:09.482000', 'lowrent': '$1,449 - $1,626'}, {'date': '2024-04-01 13:24:13.560000', 'lowrent': '$1,449 - $1,601'}, {'date': '2024-04-18 16:24:14.943000', 'lowrent': '$1,399 - $1,601'}, {'date': '2024-05-01 04:10:53.101000', 'lowrent': '$1,449 - $1,621'}, {'date': '2024-05-31 18:33:41.638000', 'lowrent': '$1,553 - $1,890'}, {'date': '2024-06-06 19:27:17.713000', 'lowrent': '$1,553 - $1,894'}, {'date': '2024-07-13 06:02:18.657000', 'lowrent': '$1,721 - $2,113'}, {'date': '2024-07-28 13:42:04.240000', 'lowrent': '$1,706 - $2,083'}, {'date': '2024-08-29 23:17:50.228000', 'lowrent': '$1,601 - $1,997'}, {'date': '2024-09-02 11:24:39.298000', 'lowrent': '$1,593 - $2,029'}, {'date': '2024-09-07 19:49:21.688000', 'lowrent': '$1,570 - $1,966'}, {'date': '2024-09-28 21:00:10.915000', 'lowrent': '$1,498 - $1,921'}, {'date': '2024-10-08 19:30:09.858000', 'lowrent': '$1,448 - $1,863'}, {'date': '2024-10-13 11:20:40.827000', 'lowrent': '$1,436 - $1,849'}, {'date': '2024-10-18 16:16:27.951000', 'lowrent': '$1,454 - $1,848'}, {'date': '2024-12-20 17:04:40.736000', 'lowrent': '$1,503 - $1,970'}, {'date': '2025-01-07 21:43:45.787000', 'lowrent': '$1,464 - $1,766'}, {'date': '2025-01-15 04:40:10.302000', 'lowrent': '$1,507 - $1,918'}, {'date': '2025-02-09 04:32:13.633000', 'lowrent': '$1,496 - $1,915'}, {'date': '2025-03-19 02:49:39.413000', 'lowrent': '$1,653 - $2,091'}, {'date': '2025-03-24 05:46:23.206000', 'lowrent': '$1,623 - $2,054'}, {'date': '2025-03-26 22:50:11.512000', 'lowrent': '$1,623 - $2,301'}, {'date': '2025-03-31 00:47:15.680000', 'lowrent': '$1,635 - $2,315'}, {'date': '2025-04-17 09:56:08.473000', 'lowrent': '$1,574 - $2,237'}, {'date': '2025-04-23 05:53:41.614000', 'lowrent': '$1,552 - $2,242'}, {'date': '2025-05-01 01:48:34.079000', 'lowrent': '$1,517 - $2,243'}, {'date': '2025-05-07 00:23:28.334000', 'lowrent': '$1,490 - $2,346'}, {'date': '2025-05-14 23:12:37.192000', 'lowrent': '$1,476 - $2,216'}, {'date': '2025-05-19 03:35:41.416000', 'lowrent': '$1,470 - $2,176'}, {'date': '2025-05-24 10:39:55.736000', 'lowrent': '$1,486 - $2,188'}, {'date': '2025-05-31 02:06:14.593000', 'lowrent': '$1,497 - $2,203'}, {'date': '2025-06-06 00:16:53.354000', 'lowrent': '$1,497 - $2,183'}, {'date': '2025-06-14 16:43:29.278000', 'lowrent': '$1,466 - $2,193'}, {'date': '2025-06-21 05:23:20.749000', 'lowrent': '$1,457 - $2,310'}, {'date': '2025-06-28 13:29:01.988000', 'lowrent': '$1,442 - $2,294'}, {'date': '2025-07-01 02:10:08.733000', 'lowrent': '$1,442 - $2,293'}, {'date': '2025-07-08 06:33:37.822000', 'lowrent': '$1,445 - $2,285'}, {'date': '2025-07-13 10:22:21.318000', 'lowrent': '$1,445 - $2,274'}, {'date': '2025-07-21 06:36:57.919000', 'lowrent': '$1,513 - $2,224'}, {'date': '2025-07-29 10:36:37.382000', 'lowrent': '$1,455 - $2,209'}, {'date': '2025-08-04 01:17:40.296000', 'lowrent': '$1,474 - $2,202'}, {'date': '2025-08-12 03:54:51.661000', 'lowrent': '$1,552 - $2,384'}, {'date': '2025-08-16 11:23:03.043000', 'lowrent': '$1,561 - $2,395'}]
Timber
2 Bed/2.0 Bath
1,114 sf SqFt
[{'date': '2022-06-03 16:41:26.137000', 'lowrent': '$1,337'}, {'date': '2022-06-30 03:14:28.362000', 'lowrent': '$1,327'}, {'date': '2022-07-18 02:57:17.865000', 'lowrent': '$1,333 - $1,363'}, {'date': '2022-08-20 01:40:24.438000', 'lowrent': '$1,333 - $1,373'}, {'date': '2022-09-05 08:39:42.901000', 'lowrent': '$1,363 - $1,373'}, {'date': '2022-09-14 17:00:15.539000', 'lowrent': '$1,333 - $1,373'}, {'date': '2022-09-18 06:17:21.382000', 'lowrent': '$1,333 - $1,363'}, {'date': '2022-10-14 22:04:29.043000', 'lowrent': '$1,363'}, {'date': '2022-11-23 23:54:25.559000', 'lowrent': '$1,353 - $1,363'}, {'date': '2023-02-19 22:04:02.797000', 'lowrent': '$1,410 - $1,420'}, {'date': '2023-03-07 09:11:34.724000', 'lowrent': '$1,353 - $1,373'}, {'date': '2023-03-12 17:28:00.849000', 'lowrent': '$1,199 - $1,373'}, {'date': '2023-04-10 19:24:20.886000', 'lowrent': '$1,253 - $1,383'}, {'date': '2023-04-19 05:36:14.316000', 'lowrent': '$1,333 - $1,383'}, {'date': '2023-05-08 17:48:29.920000', 'lowrent': '$1,333 - $1,353'}, {'date': '2023-06-05 17:46:03.900000', 'lowrent': '$1,333 - $1,393'}, {'date': '2023-06-20 05:48:16.681000', 'lowrent': '$1,333'}, {'date': '2023-07-02 17:49:44.821000', 'lowrent': '$1,300 - $1,363'}, {'date': '2023-07-18 07:43:21.982000', 'lowrent': '$1,299 - $1,363'}, {'date': '2023-07-24 22:24:50.342000', 'lowrent': '$1,333 - $1,383'}, {'date': '2023-10-17 16:25:22.921000', 'lowrent': '$1,307 - $1,383'}, {'date': '2023-11-11 04:24:16.319000', 'lowrent': '$1,222 - $1,363'}, {'date': '2023-12-12 07:24:59.862000', 'lowrent': '$1,333 - $1,363'}, {'date': '2023-12-26 06:08:22.690000', 'lowrent': '$1,333 - $1,353'}, {'date': '2024-01-27 23:54:02.687000', 'lowrent': '$1,299 - $1,363'}, {'date': '2024-02-21 11:56:09.373000', 'lowrent': '$1,249 - $1,363'}, {'date': '2024-04-01 13:24:13.605000', 'lowrent': '$1,353 - $1,373'}, {'date': '2024-04-04 13:51:26.670000', 'lowrent': '$1,353 - $1,383'}, {'date': '2024-05-31 18:33:41.546000', 'lowrent': '$1,264 - $1,495'}, {'date': '2024-06-06 19:27:17.510000', 'lowrent': '$1,272 - $1,507'}, {'date': '2024-07-13 06:02:18.489000', 'lowrent': '$1,280 - $1,514'}, {'date': '2024-07-28 13:42:04.188000', 'lowrent': '$1,309 - $1,672'}, {'date': '2024-08-29 23:17:50.370000', 'lowrent': '$1,307 - $1,674'}, {'date': '2024-09-02 11:24:39.425000', 'lowrent': '$1,307 - $1,653'}, {'date': '2024-09-07 19:49:21.832000', 'lowrent': '$1,309 - $1,659'}, {'date': '2024-09-28 21:00:11.292000', 'lowrent': '$1,306 - $1,659'}, {'date': '2024-10-08 19:30:09.766000', 'lowrent': '$1,256 - $1,588'}, {'date': '2024-10-13 11:20:40.734000', 'lowrent': '$1,256 - $1,577'}, {'date': '2024-10-18 16:16:27.862000', 'lowrent': '$1,234 - $1,586'}, {'date': '2024-12-20 17:04:40.611000', 'lowrent': '$1,227 - $1,547'}, {'date': '2025-01-07 21:43:45.742000', 'lowrent': '$1,277 - $1,669'}, {'date': '2025-01-15 04:40:10.258000', 'lowrent': '$1,277 - $1,662'}, {'date': '2025-02-09 04:32:13.416000', 'lowrent': '$1,255 - $1,612'}, {'date': '2025-03-19 02:49:39.214000', 'lowrent': '$1,294 - $1,623'}, {'date': '2025-03-24 05:46:23.131000', 'lowrent': '$1,286 - $1,613'}, {'date': '2025-03-26 22:50:11.440000', 'lowrent': '$1,286 - $1,832'}, {'date': '2025-03-31 00:47:15.607000', 'lowrent': '$1,280 - $1,820'}, {'date': '2025-04-03 00:17:37.737000', 'lowrent': '$1,284 - $1,826'}, {'date': '2025-04-17 09:56:08.397000', 'lowrent': '$1,323 - $1,947'}, {'date': '2025-04-23 05:53:41.534000', 'lowrent': '$1,363 - $1,970'}, {'date': '2025-05-01 01:48:34.154000', 'lowrent': '$1,366 - $1,963'}, {'date': '2025-05-07 00:23:28.246000', 'lowrent': '$1,348 - $2,005'}, {'date': '2025-05-14 23:12:37.152000', 'lowrent': '$1,358 - $2,107'}, {'date': '2025-05-19 03:35:41.289000', 'lowrent': '$1,343 - $2,072'}, {'date': '2025-05-24 10:39:55.651000', 'lowrent': '$1,377 - $2,053'}, {'date': '2025-05-31 02:06:14.791000', 'lowrent': '$1,371 - $2,066'}, {'date': '2025-06-06 00:16:53.119000', 'lowrent': '$1,366 - $1,946'}, {'date': '2025-06-14 16:43:29.085000', 'lowrent': '$1,405 - $1,983'}, {'date': '2025-06-21 05:23:20.566000', 'lowrent': '$1,441 - $2,020'}, {'date': '2025-06-28 13:29:02.304000', 'lowrent': '$1,451 - $2,171'}, {'date': '2025-07-13 10:22:21.513000', 'lowrent': '$1,462 - $2,185'}, {'date': '2025-07-21 06:36:57.821000', 'lowrent': '$1,426 - $2,110'}, {'date': '2025-07-29 10:36:37.593000', 'lowrent': '$1,391 - $2,058'}, {'date': '2025-08-04 01:17:40.120000', 'lowrent': '$1,381 - $2,055'}, {'date': '2025-08-12 03:54:51.361000', 'lowrent': '$1,349 - $2,122'}]
Verdmont
1 Bed/1.0 Bath
849 sf SqFt
.jpg?width=480&quality=90)
.jpg?width=480&quality=90)
.jpg?width=480&quality=90)

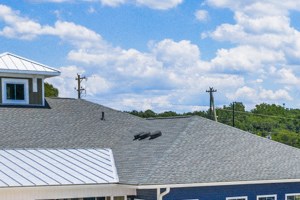&cropxunits=300&cropyunits=200&width=480&quality=90)


.jpg?width=480&quality=90)
.jpg?width=480&quality=90)


.jpg?width=480&quality=90)
.jpg?width=480&quality=90)
.jpg?width=480&quality=90)
.jpg?width=480&quality=90)
.jpg?width=480&quality=90)
.jpg?width=480&quality=90)
.jpg?width=480&quality=90)
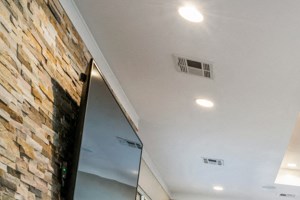&cropxunits=300&cropyunits=200&width=480&quality=90)

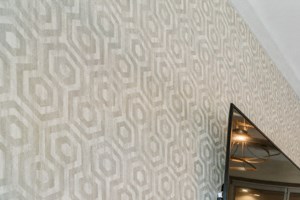&cropxunits=300&cropyunits=200&width=480&quality=90)
&cropxunits=300&cropyunits=200&width=480&quality=90)
&cropxunits=300&cropyunits=200&width=480&quality=90)
.jpg?width=480&quality=90)
.jpg?width=480&quality=90)
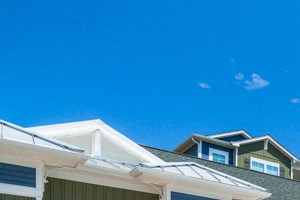&cropxunits=300&cropyunits=200&width=480&quality=90)
&cropxunits=300&cropyunits=200&width=480&quality=90)

&cropxunits=300&cropyunits=200&width=480&quality=90)
&cropxunits=300&cropyunits=200&width=480&quality=90)
&cropxunits=300&cropyunits=200&width=480&quality=90)
.jpg?crop=(0,0,300,181)&cropxunits=300&cropyunits=181&width=480&quality=90)
.jpg?crop=(0,0,300,181)&cropxunits=300&cropyunits=181&width=480&quality=90)
.jpg?width=480&quality=90)
.jpg?crop=(0,0,300,181)&cropxunits=300&cropyunits=181&width=480&quality=90)

.jpg?crop=(0,0,300,181)&cropxunits=300&cropyunits=181&width=480&quality=90)
&cropxunits=300&cropyunits=200&width=480&quality=90)
&cropxunits=300&cropyunits=225&width=480&quality=90)
&cropxunits=300&cropyunits=225&width=480&quality=90)
&cropxunits=300&cropyunits=225&width=480&quality=90)
&cropxunits=300&cropyunits=225&width=480&quality=90)


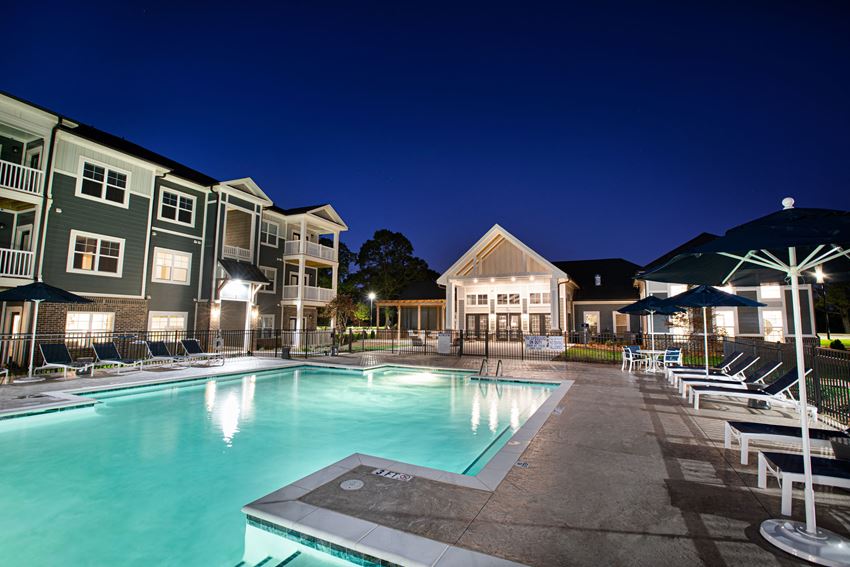
.jpg?width=850&mode=pad&bgcolor=333333&quality=80)

.jpg?width=850&mode=pad&bgcolor=333333&quality=80)
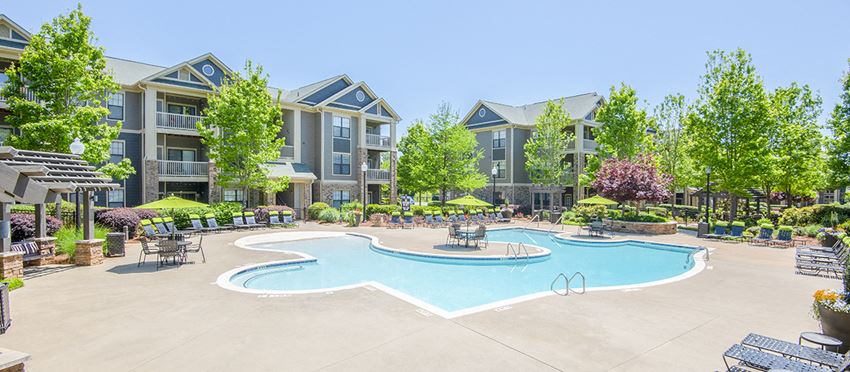
&cropxunits=300&cropyunits=187&width=1024&quality=90)