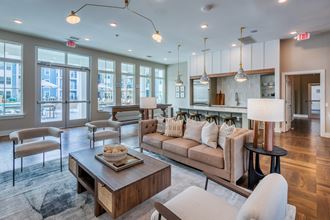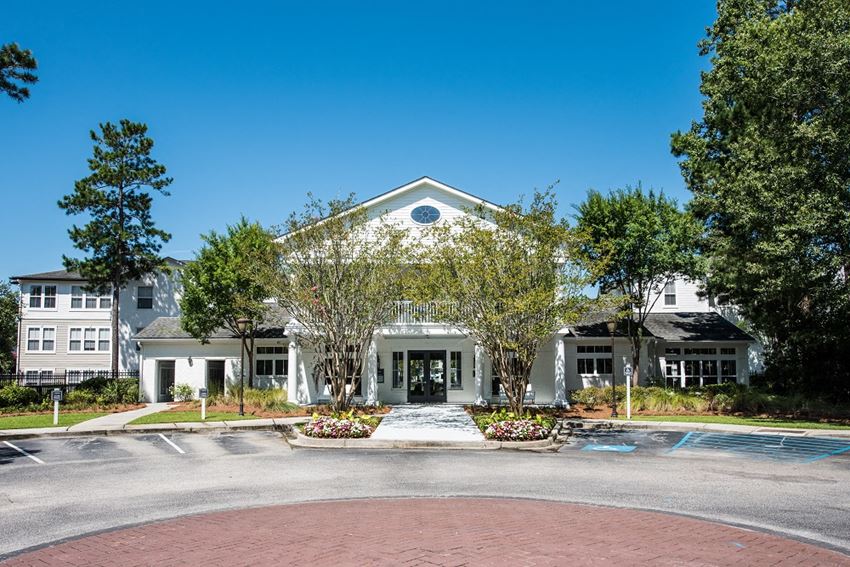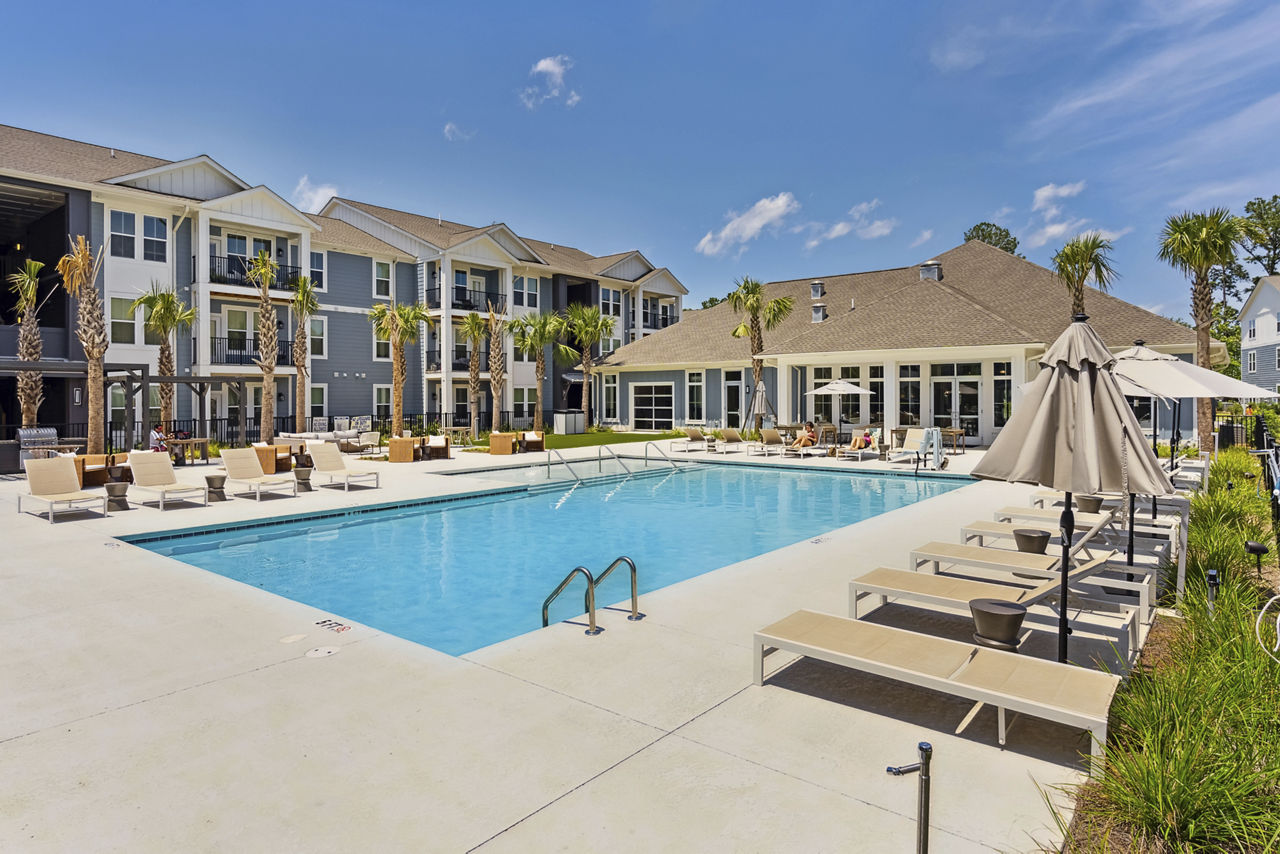[{'date': '2024-07-03 20:31:57.096000', 'lowrent': '$1,485 - $1,730'}, {'date': '2024-09-23 23:38:58.389000', 'lowrent': '$1,332 - $1,887'}, {'date': '2024-11-12 17:48:51.212000', 'lowrent': '$1,516 - $2,469'}, {'date': '2024-11-16 06:33:02.300000', 'lowrent': '$1,561 - $2,469'}, {'date': '2024-12-06 20:06:29.050000', 'lowrent': '$1,418 - $2,410'}, {'date': '2025-01-03 19:17:49.528000', 'lowrent': '$1,443 - $2,462'}, {'date': '2025-01-15 04:40:31.411000', 'lowrent': '$1,418 - $2,462'}, {'date': '2025-01-22 11:25:53.782000', 'lowrent': '$1,418 - $2,449'}, {'date': '2025-02-09 04:34:16.093000', 'lowrent': '$1,418 - $2,540'}, {'date': '2025-03-19 02:51:20.711000', 'lowrent': '$1,418 - $2,470'}, {'date': '2025-03-24 05:47:58.212000', 'lowrent': '$1,443 - $2,470'}, {'date': '2025-03-26 22:51:45.069000', 'lowrent': '$1,393 - $2,470'}, {'date': '2025-04-17 09:58:04.721000', 'lowrent': '$1,393 - $1,971'}, {'date': '2025-04-23 05:55:25.884000', 'lowrent': '$1,493 - $1,971'}, {'date': '2025-05-01 01:49:58.112000', 'lowrent': 'Ask for Pricing'}, {'date': '2025-05-31 02:07:35.785000', 'lowrent': '$1,545 - $2,135'}, {'date': '2025-06-06 00:18:17.993000', 'lowrent': '$1,440 - $2,149'}, {'date': '2025-06-14 16:45:08.636000', 'lowrent': '$1,413 - $2,110'}, {'date': '2025-06-21 05:25:02.775000', 'lowrent': '$1,408 - $2,241'}, {'date': '2025-06-28 13:30:33.969000', 'lowrent': '$1,390 - $2,221'}, {'date': '2025-07-01 02:16:42.674000', 'lowrent': '$1,385 - $2,214'}, {'date': '2025-07-08 06:35:11.673000', 'lowrent': '$1,360 - $2,177'}, {'date': '2025-07-13 10:23:43.100000', 'lowrent': '$1,376 - $2,202'}, {'date': '2025-07-21 06:38:35.251000', 'lowrent': '$1,500 - $2,237'}, {'date': '2025-07-29 10:38:26.148000', 'lowrent': '$1,499 - $2,236'}, {'date': '2025-08-04 01:19:04.709000', 'lowrent': '$1,464 - $2,327'}, {'date': '2025-08-12 03:56:13.775000', 'lowrent': '$1,462 - $2,223'}, {'date': '2025-08-16 11:24:13.485000', 'lowrent': '$1,442 - $2,193'}, {'date': '2025-08-19 04:02:45.151000', 'lowrent': '$1,482 - $2,191'}, {'date': '2025-08-28 04:58:23.233000', 'lowrent': '$1,486 - $2,225'}, {'date': '2025-09-05 17:45:54.065000', 'lowrent': '$1,473 - $2,612'}, {'date': '2025-09-12 16:51:24.585000', 'lowrent': '$1,469 - $2,606'}, {'date': '2025-09-16 23:26:54.266000', 'lowrent': '$1,453 - $2,580'}]
A1
1 Bed/1.0 Bath
741 sf SqFt
[{'date': '2024-07-03 20:31:57.147000', 'lowrent': '$1,455 - $1,700'}, {'date': '2024-09-23 23:38:58.494000', 'lowrent': '$1,302 - $2,012'}, {'date': '2024-11-12 17:48:51.301000', 'lowrent': '$1,621 - $2,168'}, {'date': '2024-11-16 06:33:02.119000', 'lowrent': '$1,506 - $2,301'}, {'date': '2024-12-06 20:06:29.090000', 'lowrent': '$1,388 - $2,309'}, {'date': '2024-12-08 09:42:45.687000', 'lowrent': '$1,388 - $2,297'}, {'date': '2025-01-03 19:17:49.572000', 'lowrent': '$1,413 - $2,418'}, {'date': '2025-01-22 11:25:53.830000', 'lowrent': '$1,413 - $2,405'}, {'date': '2025-02-09 04:34:16.205000', 'lowrent': '$1,388 - $2,494'}, {'date': '2025-03-19 02:51:20.811000', 'lowrent': '$1,363 - $2,662'}, {'date': '2025-04-17 09:58:04.760000', 'lowrent': '$1,363 - $2,210'}, {'date': '2025-04-23 05:55:25.924000', 'lowrent': '$1,388 - $2,210'}, {'date': '2025-05-01 01:49:57.893000', 'lowrent': '$1,413 - $2,305'}, {'date': '2025-05-07 00:25:04.591000', 'lowrent': '$1,420 - $2,314'}, {'date': '2025-05-14 23:14:01.279000', 'lowrent': '$1,456 - $2,410'}, {'date': '2025-05-19 03:37:13.007000', 'lowrent': '$1,469 - $2,429'}, {'date': '2025-05-24 10:41:16.860000', 'lowrent': '$1,475 - $2,476'}, {'date': '2025-05-31 02:07:35.403000', 'lowrent': '$1,485 - $2,490'}, {'date': '2025-06-06 00:18:17.513000', 'lowrent': '$1,485 - $2,505'}, {'date': '2025-06-14 16:45:08.334000', 'lowrent': '$1,458 - $2,465'}, {'date': '2025-06-21 05:25:02.872000', 'lowrent': '$1,453 - $2,457'}, {'date': '2025-06-28 13:30:34.073000', 'lowrent': '$1,435 - $2,430'}, {'date': '2025-07-01 02:16:42.762000', 'lowrent': '$1,430 - $2,423'}, {'date': '2025-07-08 06:35:11.770000', 'lowrent': '$1,405 - $2,385'}, {'date': '2025-07-13 10:23:43.191000', 'lowrent': '$1,446 - $2,410'}, {'date': '2025-07-21 06:38:35.363000', 'lowrent': '$1,495 - $2,445'}, {'date': '2025-07-29 10:38:26.247000', 'lowrent': '$1,444 - $2,444'}, {'date': '2025-08-04 01:19:04.887000', 'lowrent': '$1,434 - $2,429'}, {'date': '2025-08-12 03:56:13.869000', 'lowrent': '$1,432 - $2,413'}, {'date': '2025-08-16 11:24:13.585000', 'lowrent': '$1,412 - $2,383'}, {'date': '2025-08-19 04:02:45.264000', 'lowrent': '$1,422 - $2,398'}, {'date': '2025-08-28 04:58:22.879000', 'lowrent': '$1,401 - $2,433'}, {'date': '2025-09-05 17:45:53.749000', 'lowrent': '$1,413 - $2,453'}, {'date': '2025-09-12 16:51:24.216000', 'lowrent': '$1,409 - $2,446'}, {'date': '2025-09-16 23:26:54.100000', 'lowrent': '$1,393 - $2,423'}]
A1 Alt
1 Bed/1.0 Bath
741 sf SqFt
[{'date': '2024-07-03 20:31:57.195000', 'lowrent': '$1,850 - $2,055'}, {'date': '2024-09-23 23:38:59.033000', 'lowrent': 'Ask for Pricing'}, {'date': '2024-11-12 17:48:51.502000', 'lowrent': '$1,722 - $2,430'}, {'date': '2024-12-06 20:06:29.135000', 'lowrent': '$1,706 - $2,637'}, {'date': '2024-12-08 09:42:45.722000', 'lowrent': '$1,806 - $2,790'}, {'date': '2024-12-20 16:56:43.236000', 'lowrent': '$2,022 - $3,124'}, {'date': '2025-01-03 19:17:49.612000', 'lowrent': '$1,635 - $2,611'}, {'date': '2025-01-07 21:45:28.089000', 'lowrent': '$1,705 - $2,630'}, {'date': '2025-02-09 04:34:16.314000', 'lowrent': '$1,705 - $2,912'}, {'date': '2025-03-19 02:51:20.913000', 'lowrent': '$1,705 - $3,013'}, {'date': '2025-03-24 05:47:58.285000', 'lowrent': '$1,705 - $2,794'}, {'date': '2025-04-03 00:19:40.377000', 'lowrent': '$1,695 - $2,778'}, {'date': '2025-04-17 09:58:04.800000', 'lowrent': '$1,620 - $2,431'}, {'date': '2025-05-14 23:14:01.317000', 'lowrent': '$1,620 - $2,489'}, {'date': '2025-05-24 10:41:17.020000', 'lowrent': '$1,670 - $2,489'}, {'date': '2025-05-31 02:07:36.074000', 'lowrent': 'Ask for Pricing'}, {'date': '2025-07-08 06:35:11.870000', 'lowrent': '$1,670 - $2,489'}, {'date': '2025-07-13 10:23:42.819000', 'lowrent': '$1,645 - $2,451'}, {'date': '2025-07-21 06:38:35.461000', 'lowrent': '$1,767 - $2,853'}, {'date': '2025-07-29 10:38:26.342000', 'lowrent': '$1,795 - $2,899'}, {'date': '2025-08-04 01:19:05.065000', 'lowrent': '$1,797 - $2,902'}, {'date': '2025-08-12 03:56:13.965000', 'lowrent': '$1,819 - $2,937'}, {'date': '2025-08-16 11:24:13.686000', 'lowrent': '$1,790 - $2,892'}, {'date': '2025-08-19 04:02:45.374000', 'lowrent': '$1,792 - $2,895'}, {'date': '2025-08-28 04:58:23.348000', 'lowrent': '$1,757 - $2,837'}, {'date': '2025-09-05 17:45:54.169000', 'lowrent': '$1,720 - $2,778'}, {'date': '2025-09-16 23:26:54.306000', 'lowrent': '$1,720 - $2,745'}]
B1
2 Bed/2.0 Bath
1,018 sf SqFt
[{'date': '2024-07-03 20:31:57.292000', 'lowrent': '$1,880 - $1,960'}, {'date': '2024-09-23 23:38:58.714000', 'lowrent': '$2,065 - $3,180'}, {'date': '2024-11-12 17:48:51.357000', 'lowrent': '$1,717 - $2,769'}, {'date': '2024-12-06 20:06:29.321000', 'lowrent': 'Ask for Pricing'}, {'date': '2024-12-20 16:56:43.279000', 'lowrent': '$2,197 - $2,986'}, {'date': '2025-01-03 19:17:49.656000', 'lowrent': '$1,735 - $2,702'}, {'date': '2025-01-07 21:45:28.131000', 'lowrent': '$1,805 - $2,805'}, {'date': '2025-01-15 04:40:31.538000', 'lowrent': '$1,755 - $2,875'}, {'date': '2025-02-09 04:34:16.425000', 'lowrent': '$1,755 - $2,966'}, {'date': '2025-03-19 02:51:21.016000', 'lowrent': '$1,755 - $3,017'}, {'date': '2025-04-03 00:19:40.417000', 'lowrent': '$1,720 - $2,899'}, {'date': '2025-04-17 09:58:04.841000', 'lowrent': '$1,695 - $2,737'}, {'date': '2025-04-23 05:55:26.005000', 'lowrent': '$1,670 - $2,737'}, {'date': '2025-05-01 01:49:57.927000', 'lowrent': '$1,670 - $2,722'}, {'date': '2025-05-14 23:14:01.353000', 'lowrent': '$1,695 - $2,671'}, {'date': '2025-05-24 10:41:16.901000', 'lowrent': '$1,720 - $2,577'}, {'date': '2025-06-06 00:18:17.632000', 'lowrent': '$1,770 - $2,564'}, {'date': '2025-06-14 16:45:08.439000', 'lowrent': '$1,720 - $2,564'}, {'date': '2025-06-21 05:25:02.499000', 'lowrent': '$1,727 - $2,573'}, {'date': '2025-06-28 13:30:33.657000', 'lowrent': '$1,724 - $2,570'}, {'date': '2025-07-01 02:16:42.387000', 'lowrent': '$1,723 - $2,569'}, {'date': '2025-07-08 06:35:11.464000', 'lowrent': '$1,720 - $2,638'}, {'date': '2025-07-13 10:23:42.909000', 'lowrent': '$1,745 - $2,638'}, {'date': '2025-07-21 06:38:35.144000', 'lowrent': '$1,817 - $2,707'}, {'date': '2025-07-29 10:38:26.441000', 'lowrent': '$1,870 - $2,889'}, {'date': '2025-08-04 01:19:05.241000', 'lowrent': '$1,872 - $2,893'}, {'date': '2025-08-28 04:58:22.994000', 'lowrent': '$1,757 - $2,837'}, {'date': '2025-09-12 16:51:24.309000', 'lowrent': '$1,720 - $2,745'}]
B2
2 Bed/2.0 Bath
1,107 sf SqFt
[{'date': '2024-07-03 20:31:57.245000', 'lowrent': '$1,890 - $2,110'}, {'date': '2024-09-23 23:38:58.602000', 'lowrent': '$1,990 - $3,122'}, {'date': '2024-11-12 17:48:51.401000', 'lowrent': '$1,722 - $2,557'}, {'date': '2024-11-16 06:33:02.215000', 'lowrent': '$1,727 - $2,527'}, {'date': '2024-12-06 20:06:29.178000', 'lowrent': '$1,711 - $2,510'}, {'date': '2024-12-08 09:42:45.762000', 'lowrent': '$1,811 - $2,630'}, {'date': '2024-12-20 16:56:43.323000', 'lowrent': '$2,002 - $3,162'}, {'date': '2025-01-03 19:17:49.697000', 'lowrent': '$1,690 - $2,646'}, {'date': '2025-01-07 21:45:28.174000', 'lowrent': '$1,765 - $2,753'}, {'date': '2025-01-15 04:40:31.583000', 'lowrent': '$1,705 - $2,754'}, {'date': '2025-02-09 04:34:16.533000', 'lowrent': '$1,699 - $2,794'}, {'date': '2025-03-19 02:51:21.119000', 'lowrent': '$1,705 - $2,893'}, {'date': '2025-03-24 05:47:58.363000', 'lowrent': '$1,680 - $2,893'}, {'date': '2025-03-26 22:51:45.217000', 'lowrent': '$1,705 - $2,893'}, {'date': '2025-04-03 00:19:40.453000', 'lowrent': '$1,695 - $2,877'}, {'date': '2025-04-17 09:58:04.880000', 'lowrent': '$1,645 - $2,541'}, {'date': '2025-05-14 23:14:01.389000', 'lowrent': '$1,675 - $2,541'}, {'date': '2025-05-19 03:37:13.121000', 'lowrent': '$1,695 - $2,541'}, {'date': '2025-05-24 10:41:16.944000', 'lowrent': '$1,670 - $2,541'}, {'date': '2025-06-06 00:18:17.757000', 'lowrent': '$1,620 - $2,599'}, {'date': '2025-06-14 16:45:08.532000', 'lowrent': '$1,670 - $2,527'}, {'date': '2025-06-21 05:25:02.590000', 'lowrent': '$1,677 - $2,538'}, {'date': '2025-06-28 13:30:33.761000', 'lowrent': '$1,674 - $2,685'}, {'date': '2025-07-01 02:16:42.476000', 'lowrent': '$1,673 - $2,684'}, {'date': '2025-07-08 06:35:11.568000', 'lowrent': '$1,670 - $2,679'}, {'date': '2025-07-21 06:38:35.558000', 'lowrent': '$1,717 - $2,923'}, {'date': '2025-07-29 10:38:26.539000', 'lowrent': '$1,745 - $3,101'}, {'date': '2025-08-04 01:19:05.424000', 'lowrent': '$1,747 - $3,104'}, {'date': '2025-08-12 03:56:14.061000', 'lowrent': '$1,804 - $3,139'}, {'date': '2025-08-16 11:24:13.784000', 'lowrent': '$1,775 - $3,094'}, {'date': '2025-08-19 04:02:45.487000', 'lowrent': '$1,917 - $3,097'}, {'date': '2025-08-28 04:58:23.117000', 'lowrent': '$1,782 - $3,040'}, {'date': '2025-09-05 17:45:53.858000', 'lowrent': '$1,670 - $2,980'}, {'date': '2025-09-12 16:51:24.398000', 'lowrent': '$1,720 - $2,980'}, {'date': '2025-09-16 23:26:54.182000', 'lowrent': '$1,745 - $2,980'}]
B2 Alt
2 Bed/2.0 Bath
1,107 sf SqFt
[{'date': '2024-07-03 20:31:57.471000', 'lowrent': 'Ask for Pricing'}, {'date': '2025-03-19 02:51:21.327000', 'lowrent': '$1,835 - $2,671'}, {'date': '2025-04-03 00:19:40.537000', 'lowrent': '$1,825 - $2,657'}, {'date': '2025-04-17 09:58:04.921000', 'lowrent': '$1,775 - $2,765'}, {'date': '2025-05-01 01:49:58.003000', 'lowrent': '$1,725 - $2,765'}, {'date': '2025-05-07 00:25:05.015000', 'lowrent': '$1,855 - $2,765'}, {'date': '2025-06-21 05:25:02.969000', 'lowrent': '$1,862 - $2,775'}, {'date': '2025-06-28 13:30:34.391000', 'lowrent': 'Ask for Pricing'}, {'date': '2025-07-08 06:35:11.969000', 'lowrent': '$1,859 - $2,771'}, {'date': '2025-07-21 06:38:35.656000', 'lowrent': '$1,852 - $2,862'}, {'date': '2025-07-29 10:38:26.642000', 'lowrent': '$1,880 - $2,905'}]
B3 - cottage
2 Bed/2.0 Bath
1,153 sf SqFt
[{'date': '2024-07-03 20:31:57.516000', 'lowrent': 'Ask for Pricing'}, {'date': '2024-09-23 23:38:58.816000', 'lowrent': '$1,978 - $3,319'}, {'date': '2024-11-12 17:48:51.454000', 'lowrent': '$1,878 - $2,553'}, {'date': '2024-12-06 20:06:29.237000', 'lowrent': '$1,866 - $2,647'}, {'date': '2024-12-08 09:42:45.798000', 'lowrent': '$1,783 - $2,534'}, {'date': '2024-12-20 16:56:43.367000', 'lowrent': '$2,298 - $3,402'}, {'date': '2025-01-03 19:17:49.744000', 'lowrent': '$2,173 - $3,218'}, {'date': '2025-01-15 04:40:31.626000', 'lowrent': '$2,120 - $3,139'}, {'date': '2025-01-18 10:06:13.842000', 'lowrent': '$2,126 - $3,148'}, {'date': '2025-01-22 11:25:54', 'lowrent': '$2,157 - $3,194'}, {'date': '2025-02-09 04:34:16.641000', 'lowrent': '$2,245 - $3,625'}, {'date': '2025-03-19 02:51:21.231000', 'lowrent': '$2,178 - $2,458'}, {'date': '2025-03-24 05:47:58.421000', 'lowrent': '$2,168 - $2,458'}, {'date': '2025-03-31 00:49:04.209000', 'lowrent': '$2,149 - $2,458'}, {'date': '2025-04-17 09:58:04.964000', 'lowrent': '$2,023 - $2,458'}, {'date': '2025-05-01 01:49:58.039000', 'lowrent': '$2,023 - $3,429'}, {'date': '2025-05-07 00:25:04.706000', 'lowrent': '$1,991 - $3,346'}, {'date': '2025-05-14 23:14:01.426000', 'lowrent': '$1,956 - $3,271'}, {'date': '2025-05-19 03:37:13.157000', 'lowrent': '$1,938 - $3,243'}, {'date': '2025-05-24 10:41:16.984000', 'lowrent': '$1,980 - $3,310'}, {'date': '2025-05-31 02:07:35.688000', 'lowrent': '$1,980 - $3,602'}, {'date': '2025-06-14 16:45:08.833000', 'lowrent': '$2,155 - $3,723'}, {'date': '2025-06-21 05:25:02.683000', 'lowrent': '$2,151 - $3,717'}, {'date': '2025-06-28 13:30:33.865000', 'lowrent': '$2,079 - $3,761'}, {'date': '2025-07-01 02:16:42.583000', 'lowrent': '$2,085 - $3,772'}, {'date': '2025-07-08 06:35:12.066000', 'lowrent': '$2,286 - $3,853'}, {'date': '2025-07-13 10:23:43.010000', 'lowrent': '$2,378 - $3,841'}, {'date': '2025-07-21 06:38:35.759000', 'lowrent': '$2,472 - $3,993'}, {'date': '2025-07-29 10:38:26.746000', 'lowrent': '$2,347 - $3,790'}, {'date': '2025-08-04 01:19:05.630000', 'lowrent': '$2,175 - $3,512'}, {'date': '2025-09-05 17:45:53.958000', 'lowrent': '$2,175 - $3,512'}, {'date': '2025-09-12 16:51:24.496000', 'lowrent': '$2,175 - $4,175'}, {'date': '2025-09-16 23:26:54.223000', 'lowrent': '$2,256 - $3,886'}]
C1
3 Bed/3.0 Bath
1,369 sf SqFt
.jpg?width=1024&quality=90)


.jpg?width=1024&quality=90)
.jpg?width=1024&quality=90)
.jpg?width=1024&quality=90)
.jpg?width=1024&quality=90)
.jpg?width=1024&quality=90)
.jpg?width=1024&quality=90)
.jpg?width=1024&quality=90)
.jpg?width=1024&quality=90)
.jpg?width=1024&quality=90)
.jpg?width=1024&quality=90)

.jpg?width=1024&quality=90)
.jpg?width=1024&quality=90)

.jpg?width=1024&quality=90)
.jpg?width=1024&quality=90)
.jpg?width=1024&quality=90)
.jpg?width=1024&quality=90)
.jpg?width=1024&quality=90)
.jpg?width=1024&quality=90)
.jpg?width=1024&quality=90)
.jpg?width=1024&quality=90)
.jpg?width=1024&quality=90)
.jpg?width=1024&quality=90)
.jpg?width=1024&quality=90)
.jpg?width=1024&quality=90)
&cropxunits=670&cropyunits=833&srotate=0&width=480&quality=90)










(1).jpg?width=1024&quality=90)

