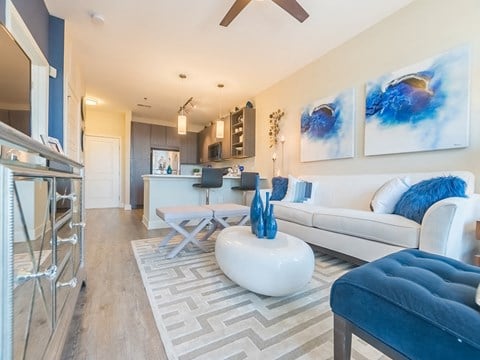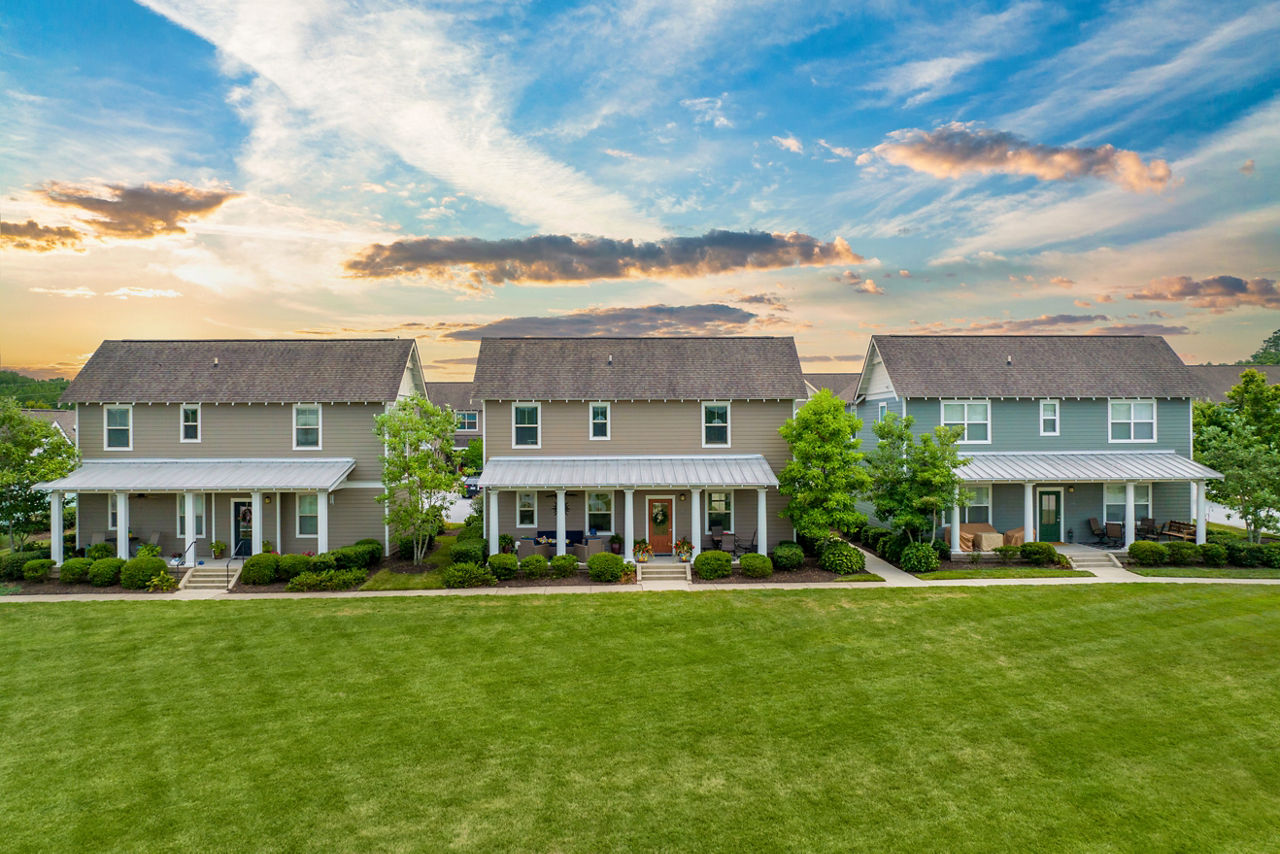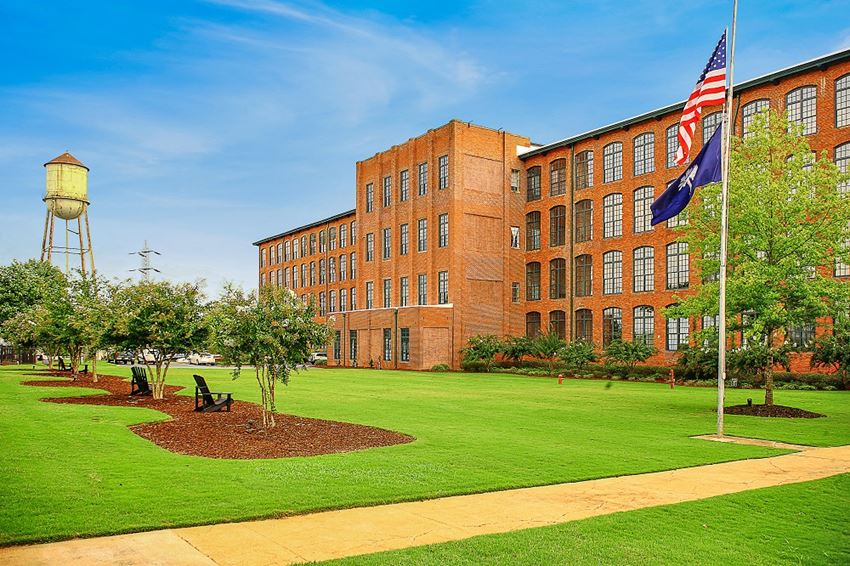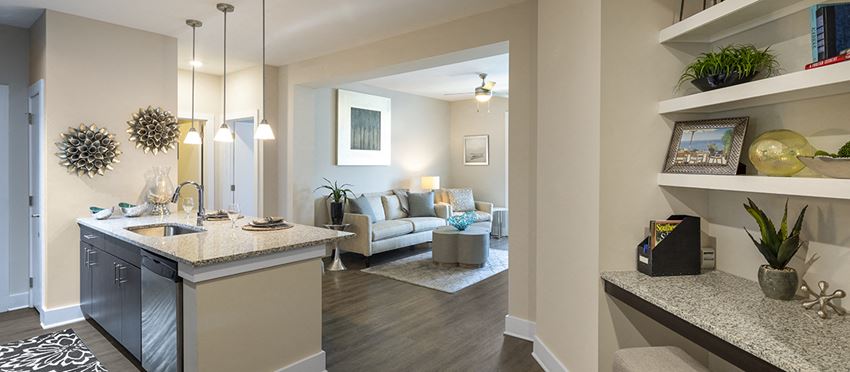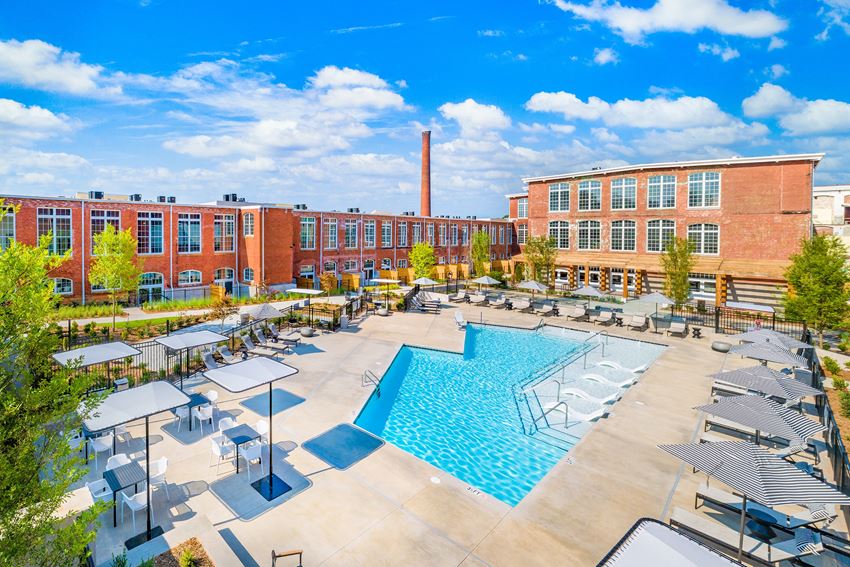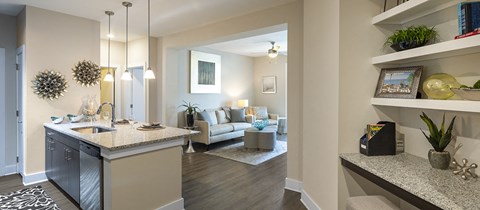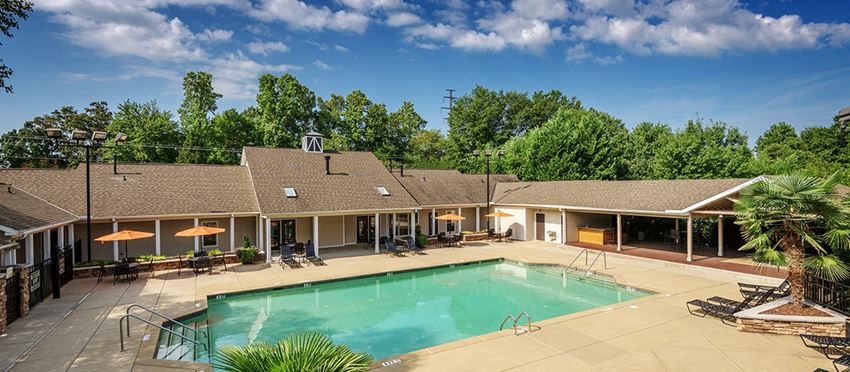[{'date': '2022-09-30 05:36:39.646000', 'lowrent': 'Call for details'}, {'date': '2023-02-07 22:56:45.319000', 'lowrent': 'Ask for Pricing'}, {'date': '2023-02-27 14:08:55.995000', 'lowrent': '$1,255'}, {'date': '2023-05-23 23:25:19.594000', 'lowrent': 'Ask for Pricing'}, {'date': '2023-06-26 07:35:22.137000', 'lowrent': '$1,199'}, {'date': '2023-07-24 22:21:06.714000', 'lowrent': '$1,184'}, {'date': '2023-09-07 04:12:29.549000', 'lowrent': 'Ask for Pricing'}]
Chicora
1 Bed/1.0 Bath
735 sf SqFt
[{'date': '2022-09-30 05:36:40.008000', 'lowrent': '$1,445 - $1,480'}, {'date': '2022-10-14 22:00:50.693000', 'lowrent': '$1,345 - $1,445'}, {'date': '2022-11-02 15:32:01.005000', 'lowrent': '$1,195 - $1,230'}, {'date': '2022-11-12 23:08:00.882000', 'lowrent': 'Call for details'}, {'date': '2022-11-19 22:02:35.902000', 'lowrent': '$1,195'}, {'date': '2022-11-23 23:38:10.528000', 'lowrent': 'Call for details'}, {'date': '2022-12-04 03:26:34.983000', 'lowrent': '$1,195'}, {'date': '2022-12-07 18:38:48.555000', 'lowrent': 'Call for details'}, {'date': '2023-02-07 22:56:45.474000', 'lowrent': 'Ask for Pricing'}, {'date': '2023-03-12 16:39:20.715000', 'lowrent': '$1,570'}, {'date': '2023-05-04 05:44:04.268000', 'lowrent': '$1,535 - $1,570'}, {'date': '2023-05-08 17:48:38.920000', 'lowrent': '$1,395 - $1,430'}, {'date': '2023-05-23 23:25:19.182000', 'lowrent': '$1,315 - $1,395'}, {'date': '2023-06-05 17:53:56.186000', 'lowrent': '$1,299'}, {'date': '2023-06-20 05:35:11.585000', 'lowrent': '$1,334'}, {'date': '2023-06-26 07:35:22.690000', 'lowrent': 'Ask for Pricing'}, {'date': '2023-07-24 22:21:06.811000', 'lowrent': '$1,430'}, {'date': '2023-07-26 07:29:10.795000', 'lowrent': '$1,354'}, {'date': '2023-09-07 04:12:29.317000', 'lowrent': '$1,349'}, {'date': '2023-10-28 17:27:06.479000', 'lowrent': '$1,349 - $1,395'}, {'date': '2023-11-06 08:13:48.246000', 'lowrent': '$1,294 - $1,364'}, {'date': '2023-11-22 14:34:44.537000', 'lowrent': '$1,264 - $1,299'}, {'date': '2023-12-05 06:22:22.876000', 'lowrent': '$1,244 - $1,279'}, {'date': '2023-12-25 11:58:27.972000', 'lowrent': '$1,214 - $1,249'}, {'date': '2024-01-31 03:05:39.849000', 'lowrent': '$1,249'}]
Chicora II - Newly Redesigned
1 Bed/1.0 Bath
735 sf SqFt
[{'date': '2022-09-30 05:36:39.857000', 'lowrent': 'Call for details'}, {'date': '2022-12-01 13:09:25.460000', 'lowrent': '$1,520'}, {'date': '2023-02-11 20:33:08.248000', 'lowrent': '$1,420'}, {'date': '2023-02-14 16:02:45.304000', 'lowrent': '$1,390 - $1,420'}, {'date': '2023-02-19 22:30:29.361000', 'lowrent': '$1,360 - $1,390'}, {'date': '2023-03-12 16:39:20.370000', 'lowrent': '$1,259 - $1,390'}, {'date': '2023-04-19 05:31:57.385000', 'lowrent': '$1,349'}, {'date': '2023-04-25 07:32:38.810000', 'lowrent': 'Ask for Pricing'}, {'date': '2023-05-04 05:44:04.612000', 'lowrent': '$1,390'}, {'date': '2023-05-08 17:48:38.871000', 'lowrent': '$1,199 - $1,390'}, {'date': '2023-05-23 23:25:19.491000', 'lowrent': '$1,390'}, {'date': '2023-06-05 17:53:56.486000', 'lowrent': '$1,249 - $1,390'}, {'date': '2023-06-20 05:35:12.395000', 'lowrent': 'Ask for Pricing'}, {'date': '2023-07-31 07:08:04.159000', 'lowrent': '$1,390'}, {'date': '2023-09-07 04:12:29.061000', 'lowrent': '$1,269'}, {'date': '2023-09-27 07:05:51.600000', 'lowrent': '$1,279'}, {'date': '2023-10-02 07:18:55.305000', 'lowrent': 'Ask for Pricing'}, {'date': '2023-10-09 08:17:32.954000', 'lowrent': '$1,279 - $1,334'}, {'date': '2023-10-24 09:32:32.738000', 'lowrent': '$1,279'}, {'date': '2023-11-06 08:13:48.192000', 'lowrent': '$1,259'}, {'date': '2023-11-22 14:34:45.083000', 'lowrent': 'Ask for Pricing'}, {'date': '2023-12-25 11:58:29.129000', 'lowrent': '$1,259'}, {'date': '2024-01-02 11:31:04.260000', 'lowrent': 'Ask for Pricing'}]
Cleveland + Bonus Room
1 Bed/1.0 Bath
921 sf SqFt
[{'date': '2022-09-30 05:36:39.757000', 'lowrent': '$1,580 - $1,615'}, {'date': '2022-10-14 22:00:50.443000', 'lowrent': '$1,400 - $1,615'}, {'date': '2022-11-02 15:32:00.754000', 'lowrent': '$1,285'}, {'date': '2022-11-04 21:40:00.241000', 'lowrent': 'Call for details'}, {'date': '2022-11-12 23:08:00.636000', 'lowrent': '$1,250'}, {'date': '2022-11-19 22:02:35.603000', 'lowrent': '$1,550'}, {'date': '2022-11-23 23:38:10.260000', 'lowrent': '$1,250 - $1,550'}, {'date': '2022-11-28 14:34:59.332000', 'lowrent': '$1,530 - $1,550'}, {'date': '2022-12-01 13:09:25.325000', 'lowrent': '$1,270 - $1,530'}, {'date': '2022-12-04 03:26:34.729000', 'lowrent': '$1,250 - $1,530'}, {'date': '2022-12-25 07:15:26.102000', 'lowrent': '$1,530'}, {'date': '2023-02-07 22:56:45.018000', 'lowrent': '$1,530 - $1,550'}, {'date': '2023-02-11 20:33:08.404000', 'lowrent': '$1,450 - $1,530'}, {'date': '2023-02-19 22:30:29.313000', 'lowrent': '$1,400 - $1,530'}, {'date': '2023-03-12 16:39:20.322000', 'lowrent': '$1,399'}, {'date': '2023-04-19 05:31:57.285000', 'lowrent': '$1,565'}, {'date': '2023-04-25 07:32:38.606000', 'lowrent': '$1,530'}, {'date': '2023-06-05 17:53:56.434000', 'lowrent': '$1,299 - $1,530'}, {'date': '2023-06-20 05:35:12.347000', 'lowrent': 'Ask for Pricing'}, {'date': '2023-09-27 07:05:51.652000', 'lowrent': '$1,424'}, {'date': '2023-10-09 08:17:33.133000', 'lowrent': '$1,434'}, {'date': '2023-10-24 09:32:32.967000', 'lowrent': '$1,399'}, {'date': '2023-11-06 08:13:48.417000', 'lowrent': '$1,469'}, {'date': '2023-12-25 11:58:28.973000', 'lowrent': '$1,394'}, {'date': '2024-01-02 11:31:03.999000', 'lowrent': '$1,259 - $1,394'}, {'date': '2024-01-31 03:05:40.142000', 'lowrent': '$1,374 - $1,394'}]
Cleveland II Newly Redesigned + Bonus Room
1 Bed/1.0 Bath
921 sf SqFt
[{'date': '2022-09-30 05:36:40.352000', 'lowrent': 'Call for details'}, {'date': '2023-02-07 22:56:45.573000', 'lowrent': 'Ask for Pricing'}, {'date': '2023-09-07 04:12:29.420000', 'lowrent': '$1,649'}, {'date': '2023-09-27 07:05:52.377000', 'lowrent': 'Ask for Pricing'}, {'date': '2023-10-09 08:17:33.072000', 'lowrent': '$1,629'}, {'date': '2023-11-06 08:13:48.933000', 'lowrent': 'Ask for Pricing'}, {'date': '2023-11-22 14:34:44.588000', 'lowrent': '$1,589'}, {'date': '2023-12-05 06:22:22.933000', 'lowrent': '$1,499'}, {'date': '2023-12-25 11:58:28.570000', 'lowrent': '$1,559'}, {'date': '2024-01-31 03:05:40.010000', 'lowrent': '$1,579'}]
Daniel
3 Bed/2.0 Bath
1 sf SqFt
[{'date': '2022-09-30 05:36:40.456000', 'lowrent': '$2,159'}, {'date': '2022-10-14 22:00:51.178000', 'lowrent': 'Call for details'}, {'date': '2023-02-07 22:56:45.271000', 'lowrent': '$1,874'}, {'date': '2023-02-19 22:30:29.694000', 'lowrent': '$1,774'}, {'date': '2023-02-27 14:08:56.442000', 'lowrent': 'Ask for Pricing'}, {'date': '2023-07-31 07:08:03.980000', 'lowrent': '$1,594'}, {'date': '2023-09-07 04:12:29.475000', 'lowrent': '$1,584'}, {'date': '2023-10-02 07:18:55.813000', 'lowrent': 'Ask for Pricing'}, {'date': '2023-10-09 08:17:33.361000', 'lowrent': '$1,584'}, {'date': '2023-10-17 16:29:42.421000', 'lowrent': 'Ask for Pricing'}]
Hampton + Bonus Room
3 Bed/2.0 Bath
1 sf SqFt
[{'date': '2022-09-30 05:36:40.413000', 'lowrent': 'Call for details'}, {'date': '2022-10-14 22:00:51.124000', 'lowrent': '$2,124 - $2,159'}, {'date': '2022-11-02 15:32:01.399000', 'lowrent': '$1,774'}, {'date': '2022-11-04 21:40:00.905000', 'lowrent': '$1,699'}, {'date': '2022-11-19 22:02:36.394000', 'lowrent': 'Call for details'}, {'date': '2022-11-19 22:12:04.905000', 'lowrent': '$1,699'}, {'date': '2022-12-25 07:15:26.783000', 'lowrent': 'Call for details'}, {'date': '2023-01-16 23:57:10.766000', 'lowrent': '$2,074'}, {'date': '2023-02-07 22:56:45.624000', 'lowrent': 'Ask for Pricing'}, {'date': '2023-03-12 16:39:20.919000', 'lowrent': '$1,859 - $2,074'}, {'date': '2023-04-19 05:31:57.185000', 'lowrent': '$1,859 - $2,109'}, {'date': '2023-05-08 17:48:39.124000', 'lowrent': '$1,799 - $2,109'}, {'date': '2023-05-23 23:25:19.386000', 'lowrent': '$1,799'}, {'date': '2023-06-05 17:53:56.385000', 'lowrent': '$1,699'}, {'date': '2023-07-24 22:21:07.423000', 'lowrent': 'Ask for Pricing'}, {'date': '2023-12-05 06:22:23.452000', 'lowrent': '$1,804'}, {'date': '2023-12-25 11:58:29.343000', 'lowrent': '$1,784'}]
Hampton II Newly Redesigned + Bonus Room
3 Bed/2.0 Bath
1 sf SqFt
[{'date': '2022-09-30 05:36:40.308000', 'lowrent': 'Call for details'}, {'date': '2023-02-07 22:56:45.223000', 'lowrent': '$1,580'}, {'date': '2023-02-27 14:08:56.194000', 'lowrent': '$1,380'}, {'date': '2023-03-12 16:39:20.867000', 'lowrent': '$1,645'}, {'date': '2023-04-19 05:31:57.112000', 'lowrent': '$1,580 - $1,609'}, {'date': '2023-04-25 07:32:38.454000', 'lowrent': '$1,580 - $1,599'}, {'date': '2023-05-04 05:44:04.904000', 'lowrent': 'Ask for Pricing'}, {'date': '2023-05-08 17:48:39.071000', 'lowrent': '$1,599'}, {'date': '2023-05-23 23:25:19.334000', 'lowrent': '$1,579'}, {'date': '2023-06-05 17:53:56.337000', 'lowrent': '$1,499'}, {'date': '2023-06-20 05:35:12.204000', 'lowrent': '$1,580'}, {'date': '2023-06-26 07:35:22.342000', 'lowrent': '$1,499'}, {'date': '2023-07-24 22:21:07.018000', 'lowrent': '$1,489'}, {'date': '2023-07-31 07:08:04.786000', 'lowrent': 'Ask for Pricing'}, {'date': '2023-09-07 04:12:29.369000', 'lowrent': '$1,514'}, {'date': '2023-10-09 08:17:33.832000', 'lowrent': 'Ask for Pricing'}, {'date': '2023-10-24 09:32:33.427000', 'lowrent': '$1,514'}, {'date': '2023-11-06 08:13:48.640000', 'lowrent': '$1,524 - $1,580'}, {'date': '2023-11-22 14:34:44.952000', 'lowrent': '$1,489'}, {'date': '2023-12-25 11:58:30.302000', 'lowrent': 'Ask for Pricing'}]
Jasmine
2 Bed/2.0 Bath
1 sf SqFt
[{'date': '2022-09-30 05:36:40.153000', 'lowrent': '$1,699 - $1,790'}, {'date': '2022-10-14 22:00:50.854000', 'lowrent': '$1,610 - $1,645'}, {'date': '2022-11-02 15:32:01.158000', 'lowrent': '$1,540 - $1,575'}, {'date': '2022-11-04 21:40:00.662000', 'lowrent': '$1,480 - $1,515'}, {'date': '2022-11-12 23:08:01.040000', 'lowrent': '$1,480 - $1,775'}, {'date': '2022-11-19 22:02:36.079000', 'lowrent': '$1,515 - $1,775'}, {'date': '2022-11-19 22:12:04.653000', 'lowrent': '$1,480 - $1,775'}, {'date': '2022-11-23 23:38:10.692000', 'lowrent': '$1,515 - $1,775'}, {'date': '2022-12-01 13:09:25.760000', 'lowrent': '$1,515'}, {'date': '2022-12-25 07:15:26.535000', 'lowrent': 'Call for details'}, {'date': '2022-12-29 19:34:34.838000', 'lowrent': '$1,515'}, {'date': '2023-01-16 23:57:10.509000', 'lowrent': 'Call for details'}, {'date': '2023-01-19 19:57:59.073000', 'lowrent': '$1,740'}, {'date': '2023-02-07 22:56:45.524000', 'lowrent': 'Ask for Pricing'}, {'date': '2023-06-26 07:35:22.293000', 'lowrent': '$1,599'}, {'date': '2023-07-24 22:21:06.919000', 'lowrent': '$1,599 - $1,644'}, {'date': '2023-07-31 07:08:04.422000', 'lowrent': '$1,599 - $1,775'}, {'date': '2023-09-07 04:12:29.171000', 'lowrent': '$1,599 - $1,679'}, {'date': '2023-09-27 07:05:52.268000', 'lowrent': 'Ask for Pricing'}, {'date': '2023-10-17 16:29:41.891000', 'lowrent': '$1,740'}, {'date': '2023-11-06 08:13:48.754000', 'lowrent': 'Ask for Pricing'}, {'date': '2023-12-05 06:22:23.221000', 'lowrent': '$1,659'}, {'date': '2023-12-25 11:58:28.255000', 'lowrent': '$1,584 - $1,619'}]
Jasmine II Newly Redesigned
2 Bed/2.0 Bath
1 sf SqFt
[{'date': '2022-09-30 05:36:40.203000', 'lowrent': '$1,795'}, {'date': '2022-10-14 22:00:50.905000', 'lowrent': 'Call for details'}, {'date': '2023-02-07 22:56:45.123000', 'lowrent': '$1,565 - $1,600'}, {'date': '2023-02-27 14:08:56.146000', 'lowrent': '$1,400 - $1,565'}, {'date': '2023-03-12 16:39:20.819000', 'lowrent': '$1,399 - $1,565'}, {'date': '2023-04-19 05:31:57.010000', 'lowrent': '$1,499 - $1,565'}, {'date': '2023-04-25 07:32:38.761000', 'lowrent': '$1,565'}, {'date': '2023-05-08 17:48:38.968000', 'lowrent': '$1,449 - $1,565'}, {'date': '2023-05-23 23:25:19.797000', 'lowrent': 'Ask for Pricing'}, {'date': '2023-06-05 17:53:56.537000', 'lowrent': '$1,565'}, {'date': '2023-06-20 05:35:11.769000', 'lowrent': '$1,414 - $1,449'}, {'date': '2023-07-04 02:31:57.529000', 'lowrent': '$1,414'}, {'date': '2023-07-24 22:21:07.318000', 'lowrent': 'Ask for Pricing'}, {'date': '2023-10-17 16:29:41.937000', 'lowrent': '$1,565'}, {'date': '2023-10-24 09:32:33.547000', 'lowrent': 'Ask for Pricing'}, {'date': '2023-12-05 06:22:23.273000', 'lowrent': '$1,434'}, {'date': '2023-12-25 11:58:29.992000', 'lowrent': 'Ask for Pricing'}]
Palmetto
2 Bed/2.0 Bath
1 sf SqFt
[{'date': '2022-09-30 05:36:40.050000', 'lowrent': '$1,715 - $1,770'}, {'date': '2022-10-14 22:00:50.758000', 'lowrent': '$1,590 - $1,630'}, {'date': '2022-11-02 15:32:01.055000', 'lowrent': '$1,545 - $1,580'}, {'date': '2022-11-04 21:40:00.561000', 'lowrent': '$1,485 - $1,520'}, {'date': '2022-11-23 23:38:10.585000', 'lowrent': '$1,485 - $1,725'}, {'date': '2022-12-01 13:09:25.661000', 'lowrent': '$1,485 - $1,760'}, {'date': '2023-01-16 23:57:10.406000', 'lowrent': '$1,725'}, {'date': '2023-01-19 19:57:58.970000', 'lowrent': '$1,725 - $1,760'}, {'date': '2023-02-07 22:56:44.923000', 'lowrent': '$1,725'}, {'date': '2023-02-11 20:33:08.300000', 'lowrent': '$1,548 - $1,760'}, {'date': '2023-02-19 22:30:29.413000', 'lowrent': '$1,575 - $1,760'}, {'date': '2023-02-27 14:08:55.845000', 'lowrent': '$1,448 - $1,725'}, {'date': '2023-03-12 16:39:20.468000', 'lowrent': '$1,499 - $1,760'}, {'date': '2023-04-19 05:31:56.905000', 'lowrent': '$1,599 - $1,745'}, {'date': '2023-04-25 07:32:38.350000', 'lowrent': '$1,549 - $1,745'}, {'date': '2023-05-04 05:44:04.712000', 'lowrent': '$1,659'}, {'date': '2023-06-05 17:53:56.238000', 'lowrent': '$1,499'}, {'date': '2023-06-20 05:35:12.104000', 'lowrent': '$1,499 - $1,725'}, {'date': '2023-06-26 07:35:22.190000', 'lowrent': '$1,499 - $1,760'}, {'date': '2023-07-04 02:31:57.929000', 'lowrent': 'Ask for Pricing'}, {'date': '2023-07-31 07:08:04.271000', 'lowrent': '$1,499'}, {'date': '2023-09-07 04:12:29.780000', 'lowrent': '$1,514'}, {'date': '2023-09-27 07:05:52.168000', 'lowrent': 'Ask for Pricing'}, {'date': '2023-10-24 09:32:33.197000', 'lowrent': '$1,725'}, {'date': '2023-10-28 17:27:06.800000', 'lowrent': '$1,725 - $1,760'}, {'date': '2023-11-06 08:13:48.305000', 'lowrent': '$1,383 - $1,524'}, {'date': '2023-11-09 06:41:33.850000', 'lowrent': '$1,524'}, {'date': '2023-11-22 14:34:44.820000', 'lowrent': '$1,278 - $1,539'}, {'date': '2023-12-05 06:22:23.165000', 'lowrent': '$1,474 - $1,509'}, {'date': '2023-12-25 11:58:28.174000', 'lowrent': '$1,434 - $1,469'}, {'date': '2023-12-29 22:20:27.679000', 'lowrent': '$1,434'}, {'date': '2024-01-02 11:31:03.783000', 'lowrent': '$1,469'}, {'date': '2024-01-31 03:05:39.904000', 'lowrent': '$1,454 - $1,489'}]
Palmetto II Newly Redesigned
2 Bed/2.0 Bath
1 sf SqFt
[{'date': '2022-09-30 05:36:39.909000', 'lowrent': '$1,315'}, {'date': '2022-10-14 22:00:50.590000', 'lowrent': 'Call for details'}, {'date': '2023-02-07 22:56:45.422000', 'lowrent': 'Ask for Pricing'}, {'date': '2023-03-12 16:39:20.664000', 'lowrent': '$1,350'}, {'date': '2023-04-19 05:31:57.433000', 'lowrent': '$1,315 - $1,350'}, {'date': '2023-05-04 05:44:04.660000', 'lowrent': '$1,315'}, {'date': '2023-05-23 23:25:19.127000', 'lowrent': '$1,245 - $1,350'}, {'date': '2023-06-05 17:53:56.086000', 'lowrent': '$1,229 - $1,350'}, {'date': '2023-06-20 05:35:11.404000', 'lowrent': 'Ask for Pricing'}, {'date': '2023-07-04 02:31:57.239000', 'lowrent': '$1,194 - $1,214'}, {'date': '2023-07-24 22:21:06.663000', 'lowrent': '$1,184 - $1,204'}, {'date': '2023-07-31 07:08:04.603000', 'lowrent': '$1,204'}, {'date': '2023-09-07 04:12:29.663000', 'lowrent': 'Ask for Pricing'}, {'date': '2023-09-27 07:05:51.748000', 'lowrent': '$1,214'}, {'date': '2023-11-06 08:13:48.468000', 'lowrent': '$1,204'}, {'date': '2023-11-22 14:34:45.152000', 'lowrent': 'Ask for Pricing'}]
Poinsett
1 Bed/1.0 Bath
857 sf SqFt
[{'date': '2022-09-30 05:36:39.701000', 'lowrent': '$1,505 - $1,540'}, {'date': '2022-10-14 22:00:50.382000', 'lowrent': '$1,380'}, {'date': '2022-11-02 15:32:00.706000', 'lowrent': 'Call for details'}, {'date': '2022-11-04 21:40:00.193000', 'lowrent': '$1,230'}, {'date': '2022-11-12 23:08:00.577000', 'lowrent': '$1,195'}, {'date': '2022-11-19 22:02:35.524000', 'lowrent': 'Call for details'}, {'date': '2022-11-23 23:38:10.204000', 'lowrent': '$1,195'}, {'date': '2022-11-28 14:34:59.283000', 'lowrent': '$1,195 - $1,455'}, {'date': '2022-12-01 13:09:25.274000', 'lowrent': '$1,455 - $1,490'}, {'date': '2022-12-04 03:26:34.681000', 'lowrent': '$1,490'}, {'date': '2022-12-07 18:38:48.223000', 'lowrent': '$1,455 - $1,490'}, {'date': '2023-01-16 23:57:10.109000', 'lowrent': '$1,455 - $1,510'}, {'date': '2023-02-11 20:33:08.196000', 'lowrent': '$1,355 - $1,510'}, {'date': '2023-02-19 22:30:29.261000', 'lowrent': '$1,305 - $1,510'}, {'date': '2023-03-12 16:39:20.267000', 'lowrent': '$1,299 - $1,490'}, {'date': '2023-04-25 07:32:38.187000', 'lowrent': '$1,299 - $1,455'}, {'date': '2023-05-04 05:44:04.518000', 'lowrent': '$1,455'}, {'date': '2023-05-23 23:25:19.076000', 'lowrent': '$1,385 - $1,455'}, {'date': '2023-06-05 17:53:56.038000', 'lowrent': '$1,296 - $1,455'}, {'date': '2023-06-20 05:35:12.299000', 'lowrent': 'Ask for Pricing'}, {'date': '2023-07-24 22:21:06.761000', 'lowrent': '$1,369'}, {'date': '2023-09-07 04:12:29.216000', 'lowrent': '$1,334'}, {'date': '2023-09-27 07:05:52.069000', 'lowrent': 'Ask for Pricing'}, {'date': '2023-10-24 09:32:32.915000', 'lowrent': '$1,490'}, {'date': '2023-11-06 08:13:48.365000', 'lowrent': '$1,399'}, {'date': '2023-11-22 14:34:44.639000', 'lowrent': '$1,334 - $1,369'}, {'date': '2023-12-05 06:22:22.990000', 'lowrent': '$1,304 - $1,339'}, {'date': '2023-12-25 11:58:27.738000', 'lowrent': '$1,274 - $1,309'}, {'date': '2023-12-29 22:20:27.416000', 'lowrent': '$1,274'}, {'date': '2024-01-31 03:05:39.798000', 'lowrent': '$1,284'}]
Poinsett II Newly Redesigned
1 Bed/1.0 Bath
857 sf SqFt
[{'date': '2022-09-30 05:36:39.811000', 'lowrent': '$1,260'}, {'date': '2022-10-14 22:00:50.494000', 'lowrent': 'Call for details'}, {'date': '2022-12-11 09:05:07.563000', 'lowrent': '$1,295'}, {'date': '2022-12-25 07:15:26.151000', 'lowrent': 'Call for details'}, {'date': '2023-02-07 22:56:45.374000', 'lowrent': 'Ask for Pricing'}, {'date': '2023-02-19 22:30:29.550000', 'lowrent': '$1,305'}, {'date': '2023-04-25 07:32:38.244000', 'lowrent': '$1,199'}, {'date': '2023-05-04 05:44:04.760000', 'lowrent': 'Ask for Pricing'}, {'date': '2023-06-20 05:35:12.005000', 'lowrent': '$1,204'}, {'date': '2023-06-26 07:35:22.486000', 'lowrent': 'Ask for Pricing'}, {'date': '2023-09-07 04:12:29.266000', 'lowrent': '$1,279'}, {'date': '2023-10-17 16:29:42.133000', 'lowrent': 'Ask for Pricing'}, {'date': '2023-10-24 09:32:33.024000', 'lowrent': '$1,279'}, {'date': '2023-11-06 08:13:48.127000', 'lowrent': '$1,239'}, {'date': '2023-11-22 14:34:44.480000', 'lowrent': '$1,209'}, {'date': '2023-12-05 06:22:23.044000', 'lowrent': '$1,154'}, {'date': '2023-12-25 11:58:29.688000', 'lowrent': 'Ask for Pricing'}]
Reedy + Bonus Room
1 Bed/1.0 Bath
801 sf SqFt
[{'date': '2022-09-30 05:36:39.957000', 'lowrent': 'Call for details'}, {'date': '2022-10-14 22:00:50.642000', 'lowrent': '$1,350'}, {'date': '2022-11-02 15:32:00.954000', 'lowrent': '$1,305'}, {'date': '2022-11-28 14:34:59.524000', 'lowrent': 'Call for details'}, {'date': '2022-12-01 13:09:25.560000', 'lowrent': '$1,205'}, {'date': '2022-12-04 03:26:34.932000', 'lowrent': 'Call for details'}, {'date': '2022-12-25 07:15:26.330000', 'lowrent': '$1,510'}, {'date': '2023-02-07 22:56:45.072000', 'lowrent': '$1,480'}, {'date': '2023-02-11 20:33:08.456000', 'lowrent': '$1,303'}, {'date': '2023-02-19 22:30:29.836000', 'lowrent': 'Ask for Pricing'}, {'date': '2023-02-27 14:08:55.794000', 'lowrent': '$1,283'}, {'date': '2023-03-12 16:39:20.418000', 'lowrent': '$1,329'}, {'date': '2023-03-18 14:22:01.891000', 'lowrent': 'Ask for Pricing'}, {'date': '2023-04-19 05:31:56.854000', 'lowrent': '$1,289'}, {'date': '2023-05-04 05:44:04.220000', 'lowrent': '$1,465'}, {'date': '2023-05-23 23:25:19.543000', 'lowrent': '$1,399 - $1,465'}, {'date': '2023-06-05 17:53:56.138000', 'lowrent': '$1,299 - $1,465'}, {'date': '2023-06-20 05:35:12.056000', 'lowrent': '$1,319'}, {'date': '2023-06-26 07:35:22.639000', 'lowrent': 'Ask for Pricing'}, {'date': '2023-10-24 09:32:33.145000', 'lowrent': '$1,445'}, {'date': '2023-11-06 08:13:48.519000', 'lowrent': '$1,359'}, {'date': '2023-11-22 14:34:44.763000', 'lowrent': '$1,329'}, {'date': '2023-12-05 06:22:23.105000', 'lowrent': '$1,309'}, {'date': '2023-12-25 11:58:29.202000', 'lowrent': '$1,299'}]
Reedy II - Newly Redesigned + Bonus Room
1 Bed/1.0 Bath
801 sf SqFt
[{'date': '2022-09-30 05:36:40.261000', 'lowrent': '$1,600'}, {'date': '2022-10-14 22:00:50.953000', 'lowrent': 'Call for details'}, {'date': '2023-02-07 22:56:45.174000', 'lowrent': '$1,565'}, {'date': '2023-03-12 16:39:20.514000', 'lowrent': '$1,459'}, {'date': '2023-03-18 14:22:01.723000', 'lowrent': '$1,459 - $1,565'}, {'date': '2023-04-19 05:31:57.060000', 'lowrent': '$1,539 - $1,640'}, {'date': '2023-04-25 07:32:38.406000', 'lowrent': '$1,499 - $1,640'}, {'date': '2023-05-23 23:25:19.283000', 'lowrent': '$1,499 - $1,565'}, {'date': '2023-06-05 17:53:56.290000', 'lowrent': '$1,450 - $1,499'}, {'date': '2023-06-20 05:35:12.154000', 'lowrent': '$1,434'}, {'date': '2023-07-24 22:21:06.971000', 'lowrent': '$1,414'}, {'date': '2023-09-07 04:12:29.890000', 'lowrent': 'Ask for Pricing'}, {'date': '2023-09-27 07:05:51.852000', 'lowrent': '$1,444 - $1,464'}, {'date': '2023-10-09 08:17:33.304000', 'lowrent': '$1,434 - $1,464'}, {'date': '2023-10-24 09:32:33.363000', 'lowrent': '$1,464'}, {'date': '2023-11-06 08:13:48.869000', 'lowrent': 'Ask for Pricing'}, {'date': '2023-12-05 06:22:23.328000', 'lowrent': '$1,424'}, {'date': '2023-12-25 11:58:30.113000', 'lowrent': 'Ask for Pricing'}]
Wren + Bonus Room
2 Bed/2.0 Bath
1 sf SqFt
[{'date': '2022-09-30 05:36:40.100000', 'lowrent': '$1,775'}, {'date': '2022-10-14 22:00:50.805000', 'lowrent': '$1,585'}, {'date': '2022-11-02 15:32:01.106000', 'lowrent': '$1,535 - $1,570'}, {'date': '2022-11-04 21:40:00.614000', 'lowrent': '$1,475 - $1,510'}, {'date': '2022-11-19 22:02:36.026000', 'lowrent': '$1,510'}, {'date': '2022-11-19 22:12:04.605000', 'lowrent': '$1,475 - $1,510'}, {'date': '2022-11-23 23:38:10.640000', 'lowrent': '$1,510'}, {'date': '2022-11-28 14:34:59.671000', 'lowrent': 'Call for details'}, {'date': '2022-12-07 18:38:48.667000', 'lowrent': '$1,475'}, {'date': '2022-12-16 19:28:12.384000', 'lowrent': '$1,725'}, {'date': '2022-12-25 07:15:26.487000', 'lowrent': '$1,475'}, {'date': '2022-12-29 19:34:34.790000', 'lowrent': 'Call for details'}, {'date': '2023-01-16 23:57:10.461000', 'lowrent': '$1,725'}, {'date': '2023-02-07 22:56:44.970000', 'lowrent': '$1,730 - $1,765'}, {'date': '2023-03-12 16:39:20.769000', 'lowrent': '$1,499'}, {'date': '2023-03-18 14:22:01.318000', 'lowrent': '$1,499 - $1,580'}, {'date': '2023-04-19 05:31:56.958000', 'lowrent': '$1,619'}, {'date': '2023-04-25 07:32:38.861000', 'lowrent': 'Ask for Pricing'}, {'date': '2023-06-26 07:35:22.241000', 'lowrent': '$1,554 - $1,765'}, {'date': '2023-07-04 02:31:57.434000', 'lowrent': '$1,554'}, {'date': '2023-07-24 22:21:06.866000', 'lowrent': '$1,564'}, {'date': '2023-07-31 07:08:04.338000', 'lowrent': '$1,554 - $1,564'}, {'date': '2023-09-07 04:12:29.117000', 'lowrent': '$1,534 - $1,589'}, {'date': '2023-09-27 07:05:52.217000', 'lowrent': 'Ask for Pricing'}, {'date': '2023-10-24 09:32:33.253000', 'lowrent': '$1,609'}, {'date': '2023-11-06 08:13:48.575000', 'lowrent': '$1,544 - $1,606'}, {'date': '2023-11-22 14:34:44.873000', 'lowrent': '$1,544'}, {'date': '2023-12-05 06:22:23.680000', 'lowrent': 'Ask for Pricing'}]
Wren II Newly Redesigned + Bonus Room
2 Bed/2.0 Bath
1 sf SqFt













