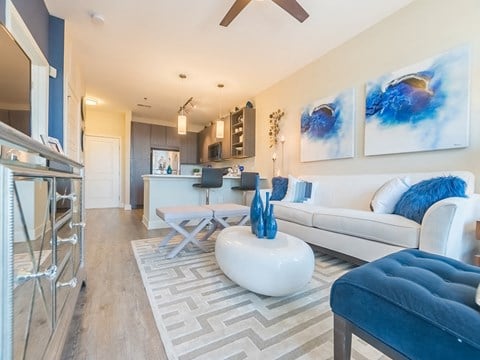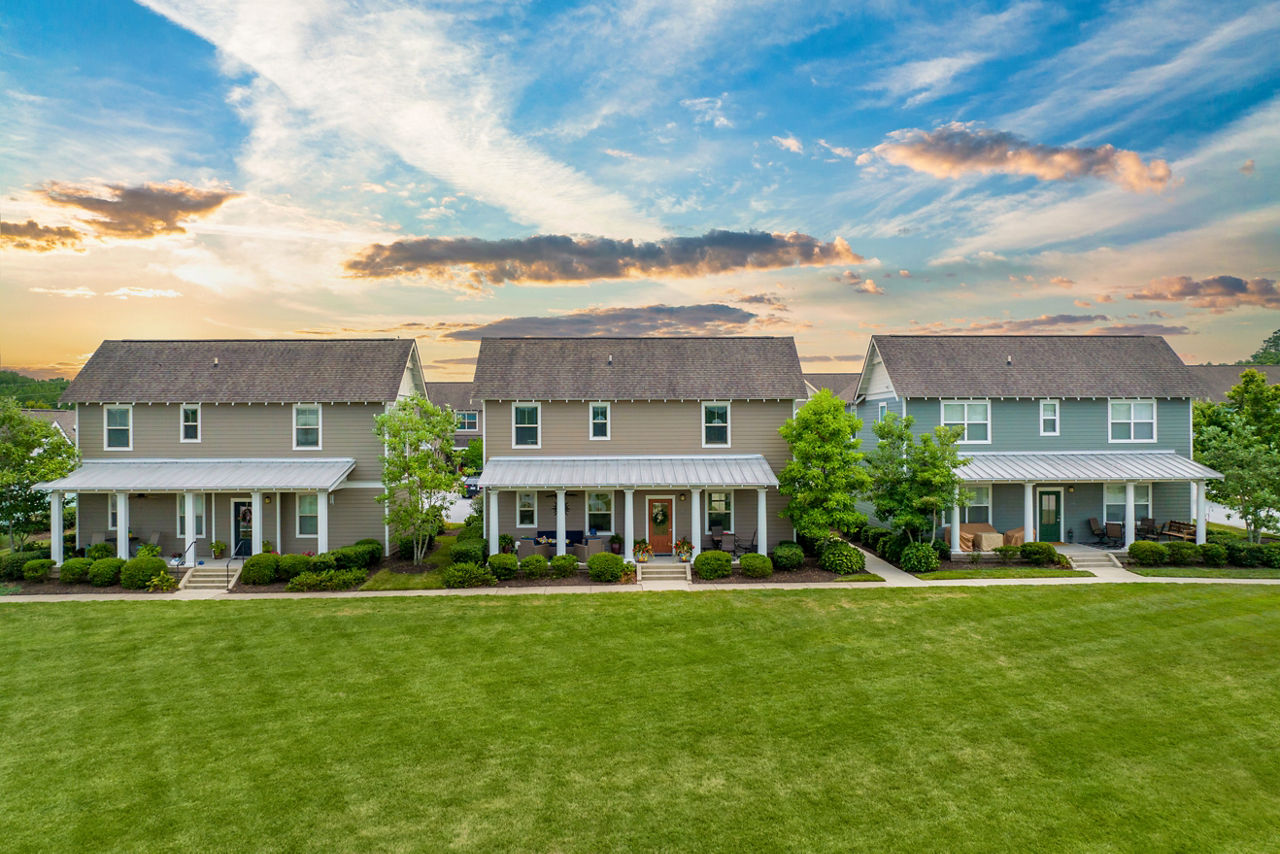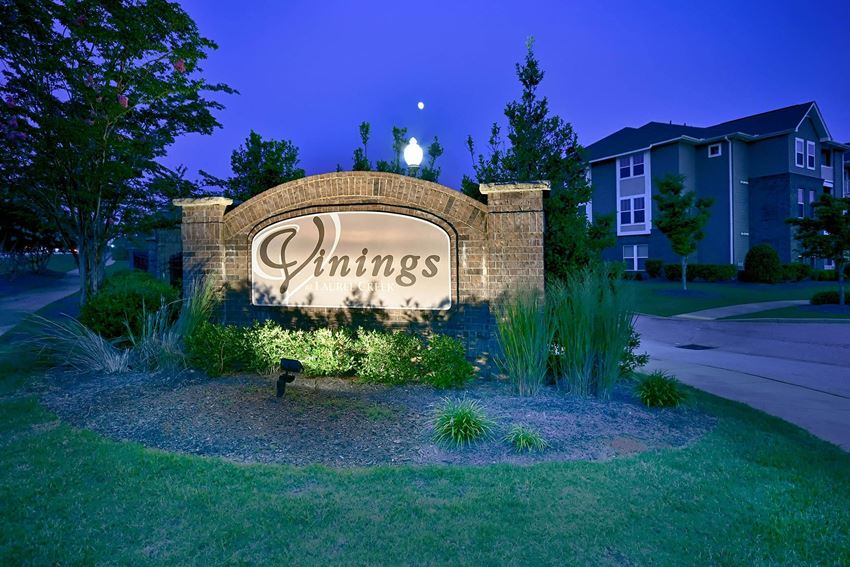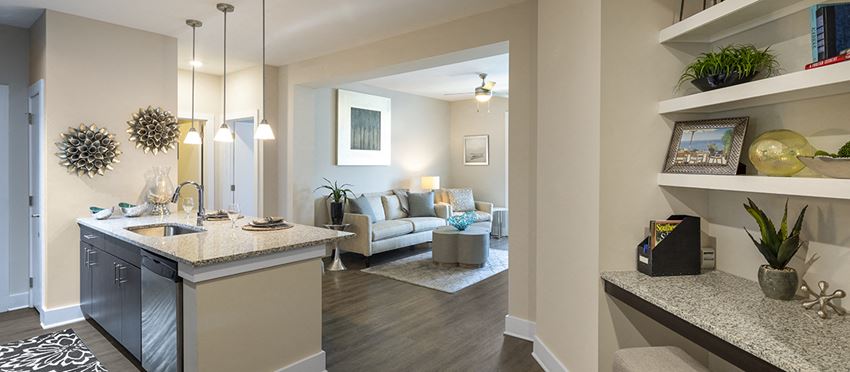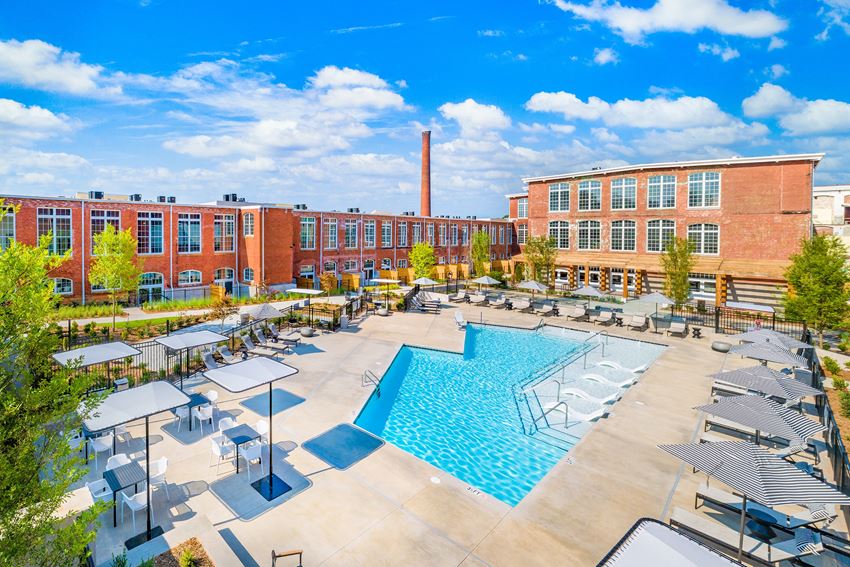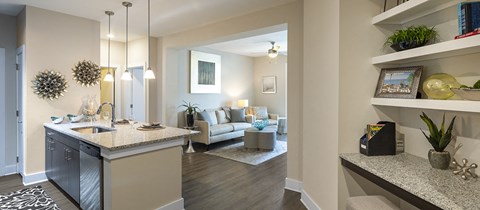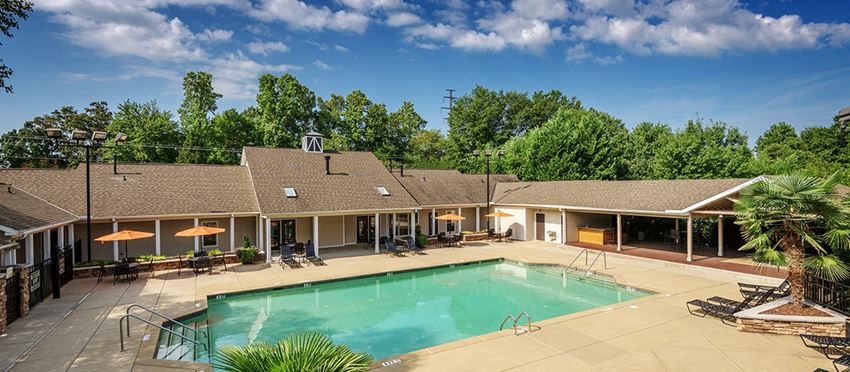The Lofts Of Greenville
201 Smythe St, Greenville, SC 29611
Experience an elegant fusion of history and luxury at the Lofts of Greenville. The remnants of Monaghan Mill are incorporated into each of our 194 units. Huge, arched windows illuminate the exposed brick walls and acid-treated concrete floors. Stretching almost eighteen feet up, guests are awed by the exposed structural timbers and tongue-and-groove ceiling beams. View more
Key Features
Eco Friendly / Green Living Features:
Recycling
This property has an EcoScoreTM of 1 based on it's sustainable and green living features below.
Building Type: Apartment
Total Units: 194
Last Updated: March 9, 2025, 2:05 p.m.
Telephone: (864) 232-0850
All Amenities
- Property
- On-site storage units
- Full maintenance service
- Organic Community Garden
- 2 Elevators
- Bike storage room
- Private, gated community
- Neighborhood
- Swamp Rabbit Cafe and Grocery just 1/4 mile (5 minute walk) from The Lofts
- Unit
- Washer and dryer connections in each unit, some include dryers
- Patio and Courtyard Areas
- Kitchen
- Oven, microwave, refrigerator, dishwasher, garbage disposal and stove included
- Health & Wellness
- 24-hour Fitness Center
- Spacious, lushly landscaped pool
- Bike storage room
- Covered lounge area with gas logs and outdoor kitchen at the pool
- Green
- On-site recycling
- Pets
- Expansive fenced dog park
- Dog Wash
- Outdoor Amenities
- Lakeside fire pit
- Parking
- Covered lounge area with gas logs and outdoor kitchen at the pool
Other Amenities
- 18-seat Theater Room |
- After-hours emergency line |
- Package deliveries accepted in office |
- Game Room |
- High Intensity Interval Training Area |
- On-site guest suite available by reservation |
- Open, airy floor plans |
- Soaring 16 and 18-foot ceilings |
- Exposed brick walls and pine beams |
- Stained concrete and wood floors |
- 12? x 7? arched windows in most units |
- Modern cabinets and appliance finishings |
- Individually controlled electric heating and air |
- Exposed ductwork |
- Stocked ponds |
- Walking trail around the ponds |
- Secure-access pedestrian gate to Swamp Rabbit Trail |
- Gas and charcoal grills |
- Sprawling front lawns with shade trees |
- Secure-access entry to all doors |
Available Units
| Floorplan | Beds/Baths | Rent | Track |
|---|---|---|---|
| Ace McDaniel |
2 Bed/2.0 Bath 0 sf |
Ask for Pricing |
|
| Beattie |
2 Bed/2.0 Bath 0 sf |
Ask for Pricing |
|
| Benjamin Tillman |
1 Bed/1.0 Bath 0 sf |
Ask for Pricing |
|
| Charles H. Townes |
1 Bed/1.0 Bath 0 sf |
Ask for Pricing |
|
| Charles Pickney |
1 Bed/1.0 Bath 1 sf |
Ask for Pricing |
|
| Dizzy Gillespie |
2 Bed/2.0 Bath 0 sf |
$1,700 - $1,975 |
|
| Earl |
2 Bed/2.0 Bath 0 sf |
Ask for Pricing |
|
| Ed Bull Durham |
1 Bed/1.0 Bath 888 sf |
Ask for Pricing |
|
| Elmo Moody |
2 Bed/2.0 Bath 1 sf |
Ask for Pricing |
|
| FRANCIS MARION |
1 Bed/1.0 Bath 0 sf |
Ask for Pricing |
|
| Haywood |
1 Bed/1.0 Bath 1 sf |
$1,635 |
|
| Houston Hines |
2 Bed/1.0 Bath 0 sf |
Ask for Pricing |
|
| Hutton |
1 Bed/1.0 Bath 1 sf |
Ask for Pricing |
|
| Imperial |
3 Bed/2.0 Bath 0 sf |
Ask for Pricing |
|
| James Longstreet |
2 Bed/2.0 Bath 0 sf |
$2,050 |
|
| Joesph Goldstein |
1 Bed/1.0 Bath 0 sf |
Ask for Pricing |
|
| Lefty Carlisle |
2 Bed/2.0 Bath 1 sf |
$1,950 - $1,975 |
|
| Pace |
2 Bed/2.0 Bath 0 sf |
Ask for Pricing |
|
| Palmer |
3 Bed/3.0 Bath 0 sf |
Ask for Pricing |
|
| Parker |
3 Bed/3.0 Bath 0 sf |
Ask for Pricing |
|
| Pelham |
2 Bed/2.0 Bath 0 sf |
Ask for Pricing |
|
| Pettigru |
2 Bed/2.0 Bath 0 sf |
Ask for Pricing |
|
| Pleasantburg |
3 Bed/3.0 Bath 0 sf |
Ask for Pricing |
|
| Poinsett |
2 Bed/2.0 Bath 0 sf |
Ask for Pricing |
|
| Reedy |
2 Bed/2.0 Bath 0 sf |
Ask for Pricing |
|
| Richard Dietz |
1 Bed/1.0 Bath 1 sf |
Ask for Pricing |
|
| Robert Mills |
2 Bed/2.0 Bath 2 sf |
Ask for Pricing |
|
| Shoeless Joe |
2 Bed/2.0 Bath 1 sf |
$1,750 - $1,800 |
|
| Simp Sanders |
2 Bed/2.0 Bath 1 sf |
Ask for Pricing |
|
| Smythe |
3 Bed/2.0 Bath 0 sf |
Ask for Pricing |
|
| Speedy Howard |
2 Bed/2.0 Bath 1 sf |
Ask for Pricing |
|
| Stone |
1 Bed/1.0 Bath 0 sf |
Ask for Pricing |
|
| Swamp Rabbit |
2 Bed/2.0 Bath 1 sf |
Ask for Pricing |
|
| Wade Hampton |
1 Bed/1.0 Bath 0 sf |
Ask for Pricing |
|
| Wayne Oates |
1 Bed/1.0 Bath 0 sf |
Ask for Pricing |
Floorplan Charts
Ace McDaniel
2 Bed/2.0 Bath
0 sf SqFt
Charles H. Townes
1 Bed/1.0 Bath
0 sf SqFt
Charles Pickney
1 Bed/1.0 Bath
1 sf SqFt
Dizzy Gillespie
2 Bed/2.0 Bath
0 sf SqFt
Earl
2 Bed/2.0 Bath
0 sf SqFt
Ed Bull Durham
1 Bed/1.0 Bath
888 sf SqFt
Elmo Moody
2 Bed/2.0 Bath
1 sf SqFt
Haywood
1 Bed/1.0 Bath
1 sf SqFt
Houston Hines
2 Bed/1.0 Bath
0 sf SqFt
Hutton
1 Bed/1.0 Bath
1 sf SqFt
James Longstreet
2 Bed/2.0 Bath
0 sf SqFt
Joesph Goldstein
1 Bed/1.0 Bath
0 sf SqFt
Lefty Carlisle
2 Bed/2.0 Bath
1 sf SqFt
Palmer
3 Bed/3.0 Bath
0 sf SqFt
Pelham
2 Bed/2.0 Bath
0 sf SqFt
Poinsett
2 Bed/2.0 Bath
0 sf SqFt
Richard Dietz
1 Bed/1.0 Bath
1 sf SqFt
Robert Mills
2 Bed/2.0 Bath
2 sf SqFt
Shoeless Joe
2 Bed/2.0 Bath
1 sf SqFt
Simp Sanders
2 Bed/2.0 Bath
1 sf SqFt
Smythe
3 Bed/2.0 Bath
0 sf SqFt
Speedy Howard
2 Bed/2.0 Bath
1 sf SqFt
Swamp Rabbit
2 Bed/2.0 Bath
1 sf SqFt
Wayne Oates
1 Bed/1.0 Bath
0 sf SqFt





&cropxunits=300&cropyunits=200&width=480&quality=90)
















