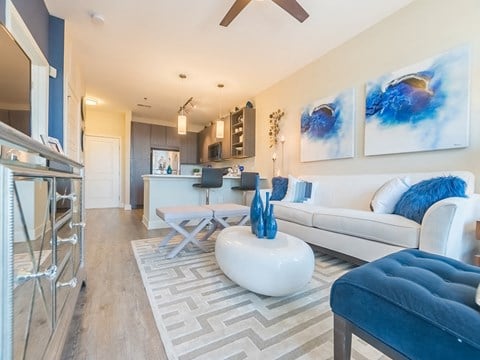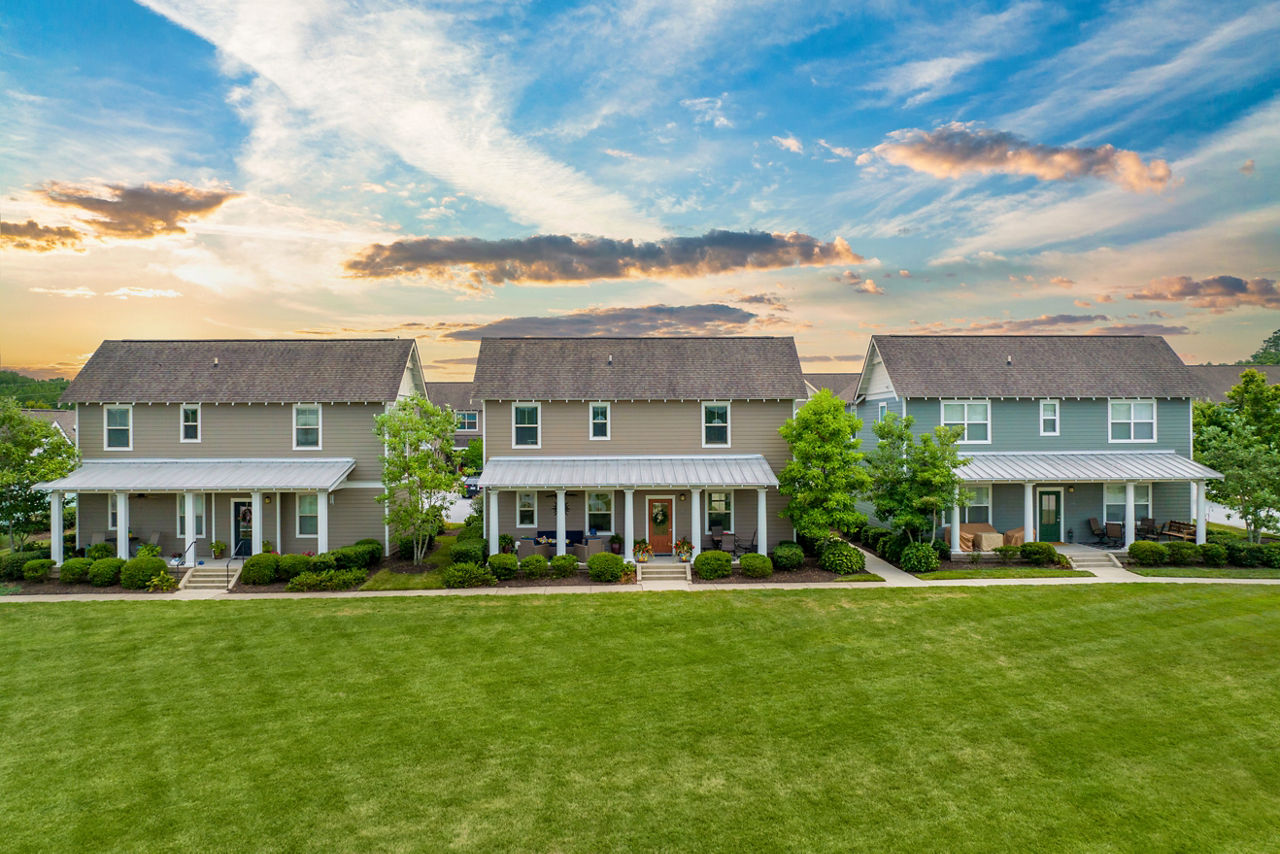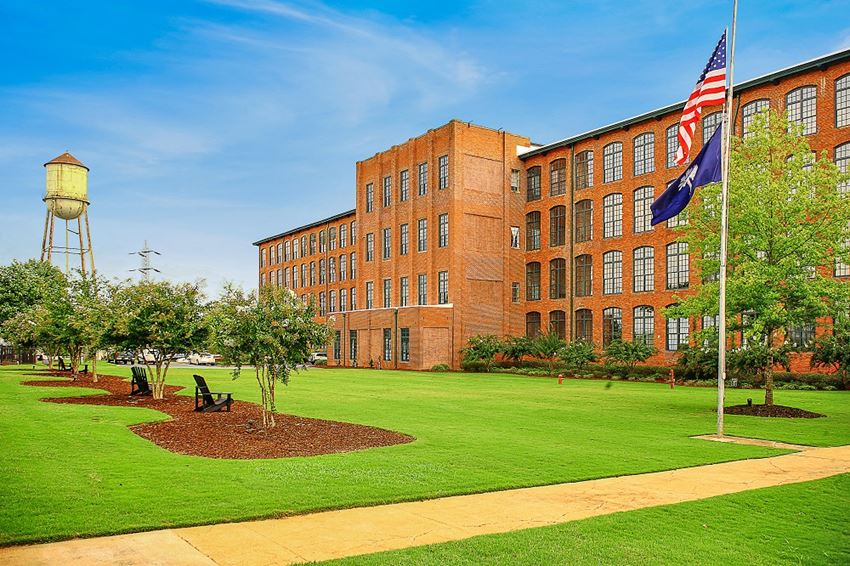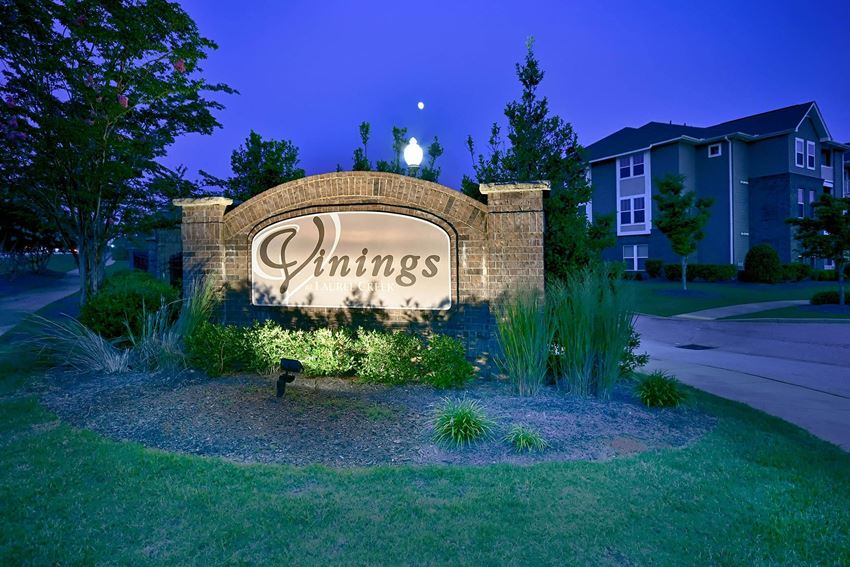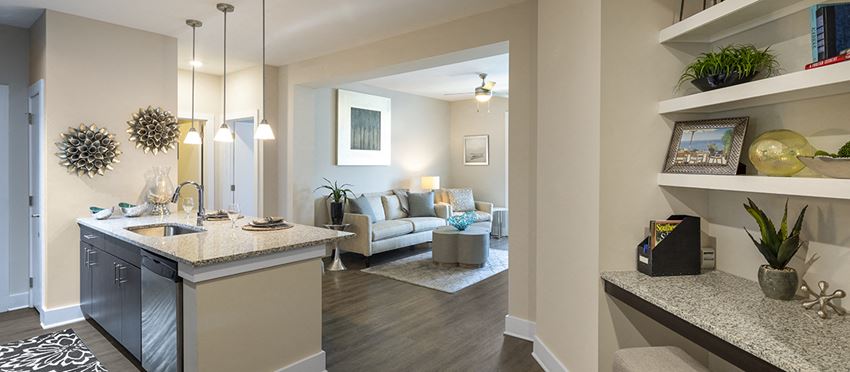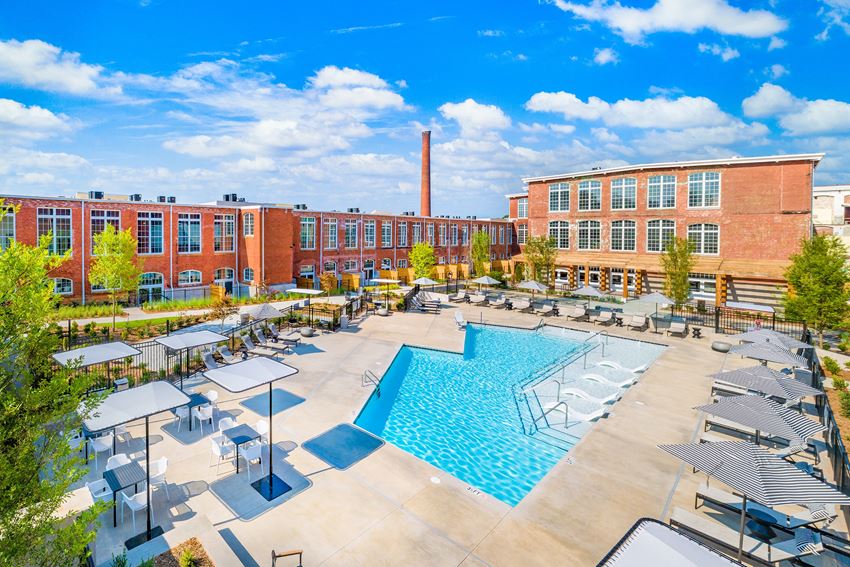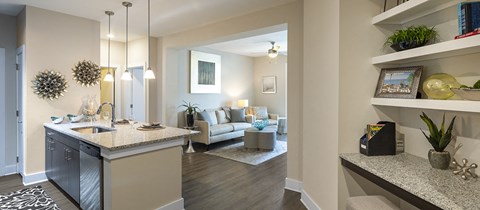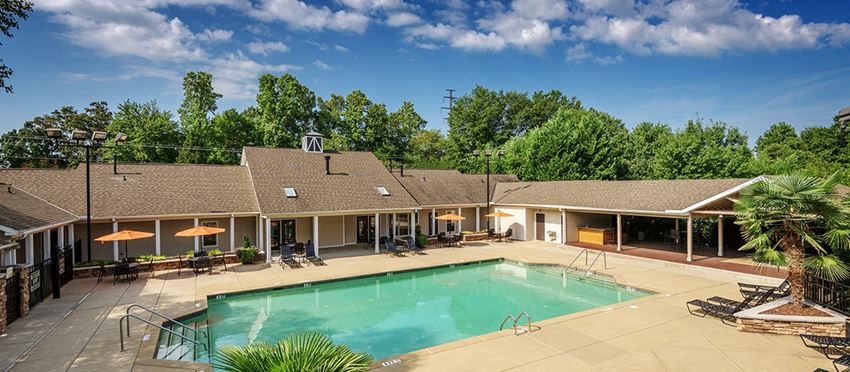The Greene
1108 South Main Street, Greenville, SC 29601
Key Features
Eco Friendly / Green Living Features:
Energy Efficient Appliances
Recycling
Electric Car Chargers
This property has an EcoScoreTM of 2.5 based on it's sustainable and green living features below.
Building Type: Apartment
Last Updated: March 15, 2025, 12:15 a.m.
Telephone: (864) 772-6130
All Amenities
- Property
- On-Site Maintenance
- Controlled Access/Gated
- Elevator
- Business Center
- Clubhouse
- Gated Community
- On Site Maintenance
- Storage Units
- Unit
- Washer and Dryer
- Air Conditioner
- Ceiling Fan
- Hardwood Flooring
- Patio or Balcony
- Vinyl Flooring
- Outdoor Fireplace
- Kitchen
- Microwave
- Disposal
- Dishwasher
- Refrigerator
- Stainless Steel Appliances
- Granite Countertops
- Health & Wellness
- Pool
- Fitness Center
- Free Weights
- Bike Rack
- Courtesy Bike
- Technology
- Cable Ready
- Smart Home Technology
- High Speed Internet
- Wifi
- Wifi Hotspot
- Green
- Energy Efficient Appliances
- Recycling
- EV Car Charging
- Pets
- Dog Park
- Dog Wash Station
- Parking
- Garage
- Private Parking
Other Amenities
- Raised Ceilings |
- Digital Thermostat |
- Large Closets |
- Handicap accessible |
- First Floor |
- Second Floor |
- Third Floor |
- Fourth Floor |
- Fifth Floor |
- Terrace Level |
- Top Floor |
- Built Ins |
- Eat In Kitchen |
- Heat |
- Kitchen Island |
- No Smoking |
- Trash Chute |
- Tub Shower Combo |
- Walk In Closet |
- Package Service |
- Outdoor Grill Area |
- Courtyard |
- On Site Property Manager |
- Putting Green |
- Yoga Studio |
- Spin Studio |
- Bocce Court |
- Valet Trash Service |
- Rooftop Sky Terrace |
- Outdoor Kitchen |
- Outdoor Firepit |
- Courtyard with TV |
- Sundeck |
- Availability 24 Hours |
- No Breed Restrictions |
- Coffee Bar |
- Game Room |
- Onsite Retail |
- Planned Social Events |
- Rooftop Terrace |
- Valet Trash |
Available Units
| Floorplan | Beds/Baths | Rent | Track |
|---|---|---|---|
| Studio S1 0x1-676 SF |
0 Bed/1.0 Bath 676 sf |
$1,563 - $3,578 |
|
| Traditional A1 1x1-728 SF |
1 Bed/1.0 Bath 728 sf |
$1,623 - $3,323 |
|
| Traditional A2 1x1-749 SF |
1 Bed/1.0 Bath 749 sf |
$1,743 - $2,958 |
|
| Traditional A3 1x1-756 SF |
1 Bed/1.0 Bath 756 sf |
$1,838 - $3,093 |
|
| Traditional A4 1x1-922 SF |
1 Bed/1.0 Bath 922 sf |
$1,763 - $3,288 |
|
| Traditional B1 2x2-1077 SF |
2 Bed/2.0 Bath 1 sf |
$2,128 - $3,498 |
|
| Traditional B2 2x2-1125 SF |
2 Bed/2.0 Bath 1 sf |
$2,163 - $3,503 |
|
| Traditional B3 2x2-1126 SF |
2 Bed/2.0 Bath 1 sf |
$2,073 - $3,958 |
|
| Traditional B4 2x2-1132 SF |
2 Bed/2.0 Bath 1 sf |
Ask for Pricing |
|
| Traditional B5 2x2-1216 SF |
2 Bed/2.0 Bath 1 sf |
Ask for Pricing |
|
| Traditional B6 2x2-1297 SF |
2 Bed/2.0 Bath 1 sf |
Ask for Pricing |
|
| Traditional B7 2x2-1338 SF |
2 Bed/2.0 Bath 1 sf |
Ask for Pricing |
|
| Traditional C1 3x2-1388 SF |
3 Bed/2.0 Bath 1 sf |
Ask for Pricing |
|
| Traditional C2 3x2-1444 SF |
3 Bed/2.0 Bath 1 sf |
$2,948 - $5,083 |
|
| Traditional C3 3x2-1469 SF |
3 Bed/2.0 Bath 1 sf |
$2,988 - $5,108 |
Floorplan Charts
[{'date': '2022-06-03 17:08:11.977000', 'lowrent': '$1,718 - $3,298'}, {'date': '2022-06-10 14:54:04.138000', 'lowrent': '$1,608 - $3,038'}, {'date': '2022-06-13 17:53:06.923000', 'lowrent': '$1,598 - $3,228'}, {'date': '2022-06-30 03:27:07.695000', 'lowrent': '$1,408 - $3,163'}, {'date': '2022-07-10 05:53:26.423000', 'lowrent': '$1,463 - $3,103'}, {'date': '2022-07-18 03:37:11.854000', 'lowrent': '$1,628 - $3,368'}, {'date': '2022-07-30 12:38:45.393000', 'lowrent': '$1,663 - $3,273'}, {'date': '2022-08-03 17:00:09.941000', 'lowrent': '$1,698 - $3,373'}, {'date': '2022-08-07 01:45:37.552000', 'lowrent': '$1,693 - $3,373'}, {'date': '2022-08-10 01:53:41.994000', 'lowrent': '$1,688 - $3,763'}, {'date': '2022-08-22 22:10:31.294000', 'lowrent': '$1,335 - $3,015'}, {'date': '2022-08-31 06:23:57.882000', 'lowrent': '$1,533 - $3,113'}, {'date': '2022-09-05 08:45:21.536000', 'lowrent': '$1,563 - $3,068'}, {'date': '2022-09-14 17:06:20.360000', 'lowrent': '$1,533 - $3,038'}, {'date': '2022-09-18 06:35:22.905000', 'lowrent': '$1,503 - $3,018'}, {'date': '2022-09-30 06:02:33.341000', 'lowrent': '$1,483 - $2,823'}, {'date': '2022-10-14 22:22:47.132000', 'lowrent': '$1,508 - $3,418'}, {'date': '2022-10-22 11:33:07.689000', 'lowrent': '$1,443 - $3,348'}, {'date': '2022-11-02 15:45:42.070000', 'lowrent': '$1,518 - $2,888'}, {'date': '2022-11-04 21:59:18.818000', 'lowrent': '$1,508 - $2,883'}, {'date': '2022-11-12 23:17:27.799000', 'lowrent': '$1,478 - $2,853'}, {'date': '2022-11-19 22:37:21.771000', 'lowrent': '$1,483 - $2,928'}, {'date': '2022-11-24 00:17:09.659000', 'lowrent': '$1,478 - $2,923'}, {'date': '2022-11-28 14:37:22.032000', 'lowrent': '$1,468 - $2,903'}, {'date': '2022-12-01 13:19:29.541000', 'lowrent': '$1,498 - $2,978'}, {'date': '2022-12-04 03:48:21.867000', 'lowrent': '$1,488 - $2,978'}, {'date': '2022-12-07 18:56:56.663000', 'lowrent': '$1,443 - $2,763'}, {'date': '2022-12-11 09:35:39.286000', 'lowrent': '$1,433 - $2,773'}, {'date': '2022-12-16 19:47:11.069000', 'lowrent': '$1,393 - $2,898'}, {'date': '2022-12-25 07:39:54.981000', 'lowrent': '$1,483 - $2,513'}, {'date': '2022-12-27 18:15:16.318000', 'lowrent': '$1,538 - $2,563'}, {'date': '2022-12-29 19:47:42.903000', 'lowrent': '$1,548 - $2,563'}, {'date': '2023-01-17 00:31:07.047000', 'lowrent': 'Call for details'}, {'date': '2023-01-19 19:59:49.801000', 'lowrent': '$1,748 - $3,138'}, {'date': '2023-02-07 23:24:36.498000', 'lowrent': '$1,698 - $3,368'}, {'date': '2023-02-11 20:45:15.183000', 'lowrent': '$1,723 - $3,368'}, {'date': '2023-02-19 22:39:15.782000', 'lowrent': '$1,738 - $3,368'}, {'date': '2023-02-27 14:17:22.289000', 'lowrent': '$1,688 - $3,368'}, {'date': '2023-03-07 10:31:51.883000', 'lowrent': '$1,673 - $3,368'}, {'date': '2023-03-12 18:10:51.581000', 'lowrent': '$1,493 - $3,268'}, {'date': '2023-03-18 14:29:55.574000', 'lowrent': '$1,473 - $3,093'}, {'date': '2023-03-26 01:51:19.498000', 'lowrent': '$1,368 - $2,838'}, {'date': '2023-05-08 18:04:01.504000', 'lowrent': '$1,563 - $3,578'}]
[{'date': '2022-06-03 17:08:12.032000', 'lowrent': '$1,708 - $2,923'}, {'date': '2022-06-10 14:54:04.192000', 'lowrent': '$1,773 - $3,073'}, {'date': '2022-06-13 17:53:06.978000', 'lowrent': '$1,823 - $3,133'}, {'date': '2022-06-30 03:27:07.747000', 'lowrent': '$1,724 - $3,149'}, {'date': '2022-07-10 05:53:26.478000', 'lowrent': '$1,778 - $3,328'}, {'date': '2022-07-18 03:37:11.971000', 'lowrent': '$1,813 - $3,318'}, {'date': '2022-07-30 12:38:45.572000', 'lowrent': '$1,818 - $3,288'}, {'date': '2022-08-03 17:00:09.991000', 'lowrent': '$1,748 - $3,233'}, {'date': '2022-08-07 01:45:37.603000', 'lowrent': '$1,728 - $3,223'}, {'date': '2022-08-10 01:53:42.270000', 'lowrent': '$1,703 - $3,588'}, {'date': '2022-08-22 22:10:31.345000', 'lowrent': '$1,663 - $3,508'}, {'date': '2022-08-31 06:23:57.931000', 'lowrent': '$1,663 - $3,498'}, {'date': '2022-09-05 08:45:21.588000', 'lowrent': '$1,598 - $3,408'}, {'date': '2022-09-14 17:06:20.431000', 'lowrent': '$1,478 - $3,403'}, {'date': '2022-09-18 06:35:22.970000', 'lowrent': '$1,543 - $3,403'}, {'date': '2022-09-30 06:02:33.401000', 'lowrent': '$1,513 - $3,343'}, {'date': '2022-10-14 22:22:47.180000', 'lowrent': '$1,598 - $3,078'}, {'date': '2022-10-22 11:33:07.740000', 'lowrent': '$1,553 - $2,798'}, {'date': '2022-11-02 15:45:42.132000', 'lowrent': '$1,538 - $2,848'}, {'date': '2022-11-04 21:59:18.870000', 'lowrent': '$1,543 - $2,848'}, {'date': '2022-11-12 23:17:27.885000', 'lowrent': '$1,548 - $2,938'}, {'date': '2022-11-24 00:17:09.714000', 'lowrent': '$1,463 - $2,818'}, {'date': '2022-11-28 14:37:22.079000', 'lowrent': '$1,453 - $2,813'}, {'date': '2022-12-01 13:19:29.598000', 'lowrent': '$1,583 - $2,838'}, {'date': '2022-12-07 18:56:56.721000', 'lowrent': '$1,593 - $2,858'}, {'date': '2022-12-11 09:35:39.335000', 'lowrent': '$1,608 - $2,918'}, {'date': '2022-12-16 19:47:11.117000', 'lowrent': '$1,663 - $2,973'}, {'date': '2022-12-25 07:39:55.078000', 'lowrent': '$1,763 - $3,138'}, {'date': '2022-12-27 18:15:16.370000', 'lowrent': '$1,743 - $3,138'}, {'date': '2023-01-17 00:31:06.899000', 'lowrent': '$1,673 - $3,173'}, {'date': '2023-01-19 19:59:49.848000', 'lowrent': '$1,713 - $3,188'}, {'date': '2023-02-07 23:24:36.552000', 'lowrent': '$1,708 - $3,163'}, {'date': '2023-02-11 20:45:15.234000', 'lowrent': '$1,653 - $3,113'}, {'date': '2023-02-14 16:23:49.383000', 'lowrent': '$1,663 - $3,113'}, {'date': '2023-02-19 22:39:15.830000', 'lowrent': '$1,578 - $3,063'}, {'date': '2023-02-27 14:17:22.336000', 'lowrent': '$1,563 - $3,043'}, {'date': '2023-03-07 10:31:51.932000', 'lowrent': '$1,598 - $2,953'}, {'date': '2023-03-12 18:10:51.641000', 'lowrent': '$1,498 - $3,153'}, {'date': '2023-03-18 14:29:55.636000', 'lowrent': '$1,513 - $3,153'}, {'date': '2023-03-26 01:51:19.554000', 'lowrent': '$1,503 - $3,103'}, {'date': '2023-05-08 18:04:01.559000', 'lowrent': '$1,623 - $3,323'}]
[{'date': '2022-06-03 17:08:12.181000', 'lowrent': '$1,733 - $2,943'}, {'date': '2022-06-10 14:54:04.381000', 'lowrent': '$1,813 - $3,088'}, {'date': '2022-06-13 17:53:07.130000', 'lowrent': '$1,828 - $3,148'}, {'date': '2022-06-30 03:27:07.891000', 'lowrent': '$1,654 - $3,164'}, {'date': '2022-07-10 05:53:26.622000', 'lowrent': '$1,858 - $3,233'}, {'date': '2022-07-18 03:37:12.399000', 'lowrent': '$1,868 - $2,963'}, {'date': '2022-07-30 12:38:46.152000', 'lowrent': '$1,878 - $3,283'}, {'date': '2022-08-03 17:00:10.153000', 'lowrent': '$1,823 - $3,228'}, {'date': '2022-08-07 01:45:37.740000', 'lowrent': '$1,803 - $3,218'}, {'date': '2022-08-10 01:53:42.719000', 'lowrent': '$1,778 - $3,508'}, {'date': '2022-08-22 22:10:31.509000', 'lowrent': '$1,758 - $3,498'}, {'date': '2022-08-31 06:23:58.068000', 'lowrent': '$1,763 - $3,488'}, {'date': '2022-09-05 08:45:21.804000', 'lowrent': '$1,708 - $3,398'}, {'date': '2022-09-14 17:06:20.664000', 'lowrent': '$1,583 - $3,393'}, {'date': '2022-09-30 06:02:33.660000', 'lowrent': '$1,578 - $3,593'}, {'date': '2022-10-14 22:22:47.335000', 'lowrent': '$1,693 - $3,328'}, {'date': '2022-10-22 11:33:07.894000', 'lowrent': '$1,633 - $2,848'}, {'date': '2022-11-02 15:45:42.308000', 'lowrent': '$1,593 - $2,788'}, {'date': '2022-11-04 21:59:19.023000', 'lowrent': '$1,663 - $2,788'}, {'date': '2022-11-12 23:17:28.074000', 'lowrent': '$1,673 - $2,863'}, {'date': '2022-11-19 22:37:21.985000', 'lowrent': '$1,678 - $2,888'}, {'date': '2022-11-24 00:17:09.886000', 'lowrent': '$1,528 - $3,038'}, {'date': '2022-11-28 14:37:22.224000', 'lowrent': '$1,513 - $2,763'}, {'date': '2022-12-01 13:19:29.753000', 'lowrent': '$1,598 - $2,898'}, {'date': '2022-12-07 18:56:56.887000', 'lowrent': '$1,713 - $2,913'}, {'date': '2022-12-11 09:35:39.495000', 'lowrent': '$1,758 - $2,973'}, {'date': '2022-12-16 19:47:11.273000', 'lowrent': '$1,818 - $2,923'}, {'date': '2022-12-25 07:39:55.236000', 'lowrent': '$1,853 - $2,958'}, {'date': '2022-12-27 18:15:16.525000', 'lowrent': '$1,828 - $2,958'}, {'date': '2023-01-17 00:31:07.198000', 'lowrent': '$1,718 - $3,083'}, {'date': '2023-01-19 19:59:50.119000', 'lowrent': '$1,743 - $3,098'}, {'date': '2023-02-07 23:24:36.602000', 'lowrent': '$1,723 - $3,113'}, {'date': '2023-02-11 20:45:15.289000', 'lowrent': '$1,668 - $3,038'}, {'date': '2023-02-14 16:23:49.435000', 'lowrent': '$1,688 - $3,033'}, {'date': '2023-02-19 22:39:15.882000', 'lowrent': '$1,593 - $2,983'}, {'date': '2023-02-27 14:17:22.384000', 'lowrent': '$1,558 - $2,823'}, {'date': '2023-03-07 10:31:52.168000', 'lowrent': '$1,578 - $2,893'}, {'date': '2023-03-12 18:10:51.960000', 'lowrent': '$1,543 - $2,733'}, {'date': '2023-03-26 01:51:19.605000', 'lowrent': '$1,533 - $2,783'}, {'date': '2023-05-08 18:04:01.715000', 'lowrent': '$1,743 - $2,958'}]
[{'date': '2022-06-03 17:08:12.080000', 'lowrent': 'Call for details'}, {'date': '2022-11-02 15:45:42.207000', 'lowrent': '$1,688 - $2,783'}, {'date': '2022-11-04 21:59:18.922000', 'lowrent': '$1,693 - $2,828'}, {'date': '2022-11-12 23:17:27.951000', 'lowrent': '$1,723 - $2,898'}, {'date': '2022-11-24 00:17:09.774000', 'lowrent': '$1,633 - $2,778'}, {'date': '2022-11-28 14:37:22.127000', 'lowrent': '$1,648 - $2,773'}, {'date': '2022-12-01 13:19:29.652000', 'lowrent': '$1,653 - $2,523'}, {'date': '2022-12-04 03:48:21.962000', 'lowrent': 'Call for details'}, {'date': '2023-02-07 23:24:36.878000', 'lowrent': 'Ask for Pricing'}, {'date': '2023-03-12 18:10:51.852000', 'lowrent': '$1,873 - $3,328'}, {'date': '2023-03-18 14:29:55.877000', 'lowrent': '$1,883 - $3,328'}, {'date': '2023-03-26 01:51:20.012000', 'lowrent': 'Ask for Pricing'}, {'date': '2023-05-08 18:04:01.611000', 'lowrent': '$1,838 - $3,093'}]
[{'date': '2022-06-03 17:08:12.128000', 'lowrent': '$1,828 - $2,933'}, {'date': '2022-06-10 14:54:04.298000', 'lowrent': '$2,143 - $3,338'}, {'date': '2022-06-13 17:53:07.082000', 'lowrent': '$2,193 - $3,398'}, {'date': '2022-06-30 03:27:07.843000', 'lowrent': '$2,069 - $3,124'}, {'date': '2022-07-10 05:53:26.574000', 'lowrent': '$2,133 - $3,193'}, {'date': '2022-07-18 03:37:12.253000', 'lowrent': '$2,143 - $3,188'}, {'date': '2022-07-30 12:38:45.934000', 'lowrent': '$2,158 - $3,508'}, {'date': '2022-08-03 17:00:10.102000', 'lowrent': '$2,128 - $3,453'}, {'date': '2022-08-07 01:45:37.699000', 'lowrent': '$2,113 - $3,443'}, {'date': '2022-08-10 01:53:42.580000', 'lowrent': '$2,103 - $3,443'}, {'date': '2022-08-22 22:10:31.458000', 'lowrent': '$2,123 - $3,863'}, {'date': '2022-08-31 06:23:58.019000', 'lowrent': '$2,128 - $3,853'}, {'date': '2022-09-05 08:45:21.748000', 'lowrent': '$2,073 - $3,763'}, {'date': '2022-09-14 17:06:20.587000', 'lowrent': '$1,958 - $3,758'}, {'date': '2022-09-30 06:02:33.598000', 'lowrent': '$1,948 - $3,718'}, {'date': '2022-10-14 22:22:47.285000', 'lowrent': '$2,048 - $3,153'}, {'date': '2022-10-22 11:33:07.844000', 'lowrent': '$1,968 - $3,128'}, {'date': '2022-11-02 15:45:42.259000', 'lowrent': '$1,958 - $3,118'}, {'date': '2022-11-04 21:59:18.971000', 'lowrent': '$1,978 - $3,118'}, {'date': '2022-11-12 23:17:28.006000', 'lowrent': '$1,983 - $3,193'}, {'date': '2022-11-19 22:37:21.936000', 'lowrent': 'Call for details'}, {'date': '2023-02-07 23:24:36.933000', 'lowrent': 'Ask for Pricing'}, {'date': '2023-02-27 14:17:22.584000', 'lowrent': '$1,973 - $3,183'}, {'date': '2023-03-07 10:31:52.121000', 'lowrent': '$2,028 - $3,098'}, {'date': '2023-03-12 18:10:51.904000', 'lowrent': '$1,993 - $3,043'}, {'date': '2023-03-26 01:51:19.805000', 'lowrent': '$1,748 - $2,858'}, {'date': '2023-05-08 18:04:01.663000', 'lowrent': '$1,763 - $3,288'}]
[{'date': '2022-06-03 17:08:12.232000', 'lowrent': '$2,528 - $4,683'}, {'date': '2022-06-10 14:54:04.457000', 'lowrent': '$2,678 - $5,103'}, {'date': '2022-06-13 17:53:07.186000', 'lowrent': '$2,688 - $5,103'}, {'date': '2022-06-30 03:27:07.943000', 'lowrent': '$2,076 - $4,196'}, {'date': '2022-07-10 05:53:26.700000', 'lowrent': '$2,263 - $4,508'}, {'date': '2022-07-18 03:37:12.530000', 'lowrent': '$2,358 - $4,503'}, {'date': '2022-07-30 12:38:46.367000', 'lowrent': '$2,333 - $4,293'}, {'date': '2022-08-03 17:00:10.210000', 'lowrent': '$2,283 - $4,293'}, {'date': '2022-08-07 01:45:37.792000', 'lowrent': '$2,268 - $4,288'}, {'date': '2022-08-10 01:53:42.852000', 'lowrent': '$2,218 - $4,283'}, {'date': '2022-08-22 22:10:31.557000', 'lowrent': '$2,073 - $3,913'}, {'date': '2022-08-31 06:23:58.115000', 'lowrent': '$2,193 - $3,868'}, {'date': '2022-09-05 08:45:21.851000', 'lowrent': '$2,258 - $4,008'}, {'date': '2022-09-14 17:06:20.738000', 'lowrent': '$2,303 - $3,843'}, {'date': '2022-09-18 06:35:23.191000', 'lowrent': '$2,338 - $3,938'}, {'date': '2022-09-30 06:02:33.728000', 'lowrent': '$2,413 - $4,123'}, {'date': '2022-10-14 22:22:47.388000', 'lowrent': '$2,313 - $4,233'}, {'date': '2022-10-22 11:33:07.945000', 'lowrent': '$2,303 - $4,278'}, {'date': '2022-11-02 15:45:42.363000', 'lowrent': '$2,528 - $4,048'}, {'date': '2022-11-04 21:59:19.071000', 'lowrent': '$2,553 - $4,103'}, {'date': '2022-11-12 23:17:28.126000', 'lowrent': '$2,593 - $4,363'}, {'date': '2022-11-19 22:37:22.032000', 'lowrent': '$2,628 - $4,293'}, {'date': '2022-11-24 00:17:09.943000', 'lowrent': '$2,628 - $4,278'}, {'date': '2022-11-28 14:37:22.272000', 'lowrent': '$2,718 - $4,428'}, {'date': '2022-12-01 13:19:29.800000', 'lowrent': '$2,758 - $4,513'}, {'date': '2022-12-04 03:48:22.114000', 'lowrent': '$2,793 - $4,548'}, {'date': '2022-12-07 18:56:56.943000', 'lowrent': '$2,758 - $4,483'}, {'date': '2022-12-11 09:35:39.542000', 'lowrent': '$2,643 - $4,298'}, {'date': '2022-12-16 19:47:11.325000', 'lowrent': '$2,268 - $4,508'}, {'date': '2022-12-25 07:39:55.284000', 'lowrent': '$2,203 - $3,788'}, {'date': '2022-12-29 19:47:43.173000', 'lowrent': 'Call for details'}, {'date': '2023-02-07 23:24:36.985000', 'lowrent': 'Ask for Pricing'}, {'date': '2023-02-11 20:45:15.497000', 'lowrent': '$2,233 - $3,908'}, {'date': '2023-02-14 16:23:49.652000', 'lowrent': '$2,233 - $3,723'}, {'date': '2023-02-19 22:39:16.220000', 'lowrent': 'Ask for Pricing'}, {'date': '2023-03-26 01:51:19.856000', 'lowrent': '$2,073 - $4,573'}, {'date': '2023-05-08 18:04:01.767000', 'lowrent': '$2,128 - $3,498'}]
[{'date': '2022-06-03 17:08:12.280000', 'lowrent': '$2,803 - $5,103'}, {'date': '2022-06-10 14:54:04.530000', 'lowrent': '$2,853 - $4,773'}, {'date': '2022-06-13 17:53:07.234000', 'lowrent': '$2,903 - $4,863'}, {'date': '2022-06-30 03:27:07.993000', 'lowrent': '$2,166 - $3,826'}, {'date': '2022-07-10 05:53:26.759000', 'lowrent': 'Call for details'}, {'date': '2022-08-10 01:53:43.012000', 'lowrent': '$2,298 - $4,293'}, {'date': '2022-08-22 22:10:31.604000', 'lowrent': '$2,203 - $3,923'}, {'date': '2022-08-31 06:23:58.167000', 'lowrent': '$2,203 - $3,878'}, {'date': '2022-09-05 08:45:21.903000', 'lowrent': '$2,308 - $4,018'}, {'date': '2022-09-14 17:06:20.816000', 'lowrent': '$2,328 - $3,583'}, {'date': '2022-09-18 06:35:23.244000', 'lowrent': '$2,348 - $3,658'}, {'date': '2022-09-30 06:02:33.822000', 'lowrent': '$2,453 - $3,838'}, {'date': '2022-10-14 22:22:47.437000', 'lowrent': '$2,348 - $3,943'}, {'date': '2022-10-22 11:33:08.004000', 'lowrent': '$2,313 - $3,998'}, {'date': '2022-11-02 15:45:42.455000', 'lowrent': '$2,538 - $4,058'}, {'date': '2022-11-04 21:59:19.118000', 'lowrent': '$2,563 - $4,113'}, {'date': '2022-11-12 23:17:28.178000', 'lowrent': '$2,603 - $4,153'}, {'date': '2022-11-19 22:37:22.080000', 'lowrent': '$2,638 - $4,268'}, {'date': '2022-11-28 14:37:22.319000', 'lowrent': '$2,728 - $4,418'}, {'date': '2022-12-01 13:19:29.850000', 'lowrent': '$2,768 - $4,478'}, {'date': '2022-12-04 03:48:22.162000', 'lowrent': '$2,803 - $4,538'}, {'date': '2022-12-07 18:56:57.003000', 'lowrent': '$2,768 - $4,473'}, {'date': '2022-12-11 09:35:39.590000', 'lowrent': '$2,653 - $4,288'}, {'date': '2022-12-16 19:47:11.376000', 'lowrent': '$2,278 - $3,673'}, {'date': '2022-12-25 07:39:55.333000', 'lowrent': '$2,193 - $3,778'}, {'date': '2022-12-29 19:47:43.223000', 'lowrent': '$2,318 - $3,823'}, {'date': '2023-01-17 00:31:06.947000', 'lowrent': '$2,063 - $3,533'}, {'date': '2023-01-19 19:59:49.897000', 'lowrent': '$2,118 - $3,823'}, {'date': '2023-02-07 23:24:36.654000', 'lowrent': '$2,188 - $3,983'}, {'date': '2023-02-11 20:45:15.342000', 'lowrent': '$2,223 - $4,043'}, {'date': '2023-02-19 22:39:15.930000', 'lowrent': '$2,213 - $4,028'}, {'date': '2023-02-27 14:17:22.433000', 'lowrent': '$2,168 - $3,938'}, {'date': '2023-03-07 10:31:51.981000', 'lowrent': '$2,133 - $3,873'}, {'date': '2023-03-12 18:10:51.697000', 'lowrent': '$2,118 - $3,848'}, {'date': '2023-03-26 01:51:19.653000', 'lowrent': '$2,063 - $3,783'}, {'date': '2023-05-08 18:04:01.399000', 'lowrent': '$2,163 - $3,503'}]
[{'date': '2022-06-03 17:08:12.330000', 'lowrent': '$2,613 - $4,773'}, {'date': '2022-06-10 14:54:04.591000', 'lowrent': '$2,798 - $5,063'}, {'date': '2022-06-13 17:53:07.282000', 'lowrent': '$2,738 - $5,128'}, {'date': '2022-06-30 03:27:08.043000', 'lowrent': '$2,081 - $4,421'}, {'date': '2022-07-10 05:53:26.806000', 'lowrent': '$2,208 - $4,493'}, {'date': '2022-07-18 03:37:12.761000', 'lowrent': '$2,323 - $4,368'}, {'date': '2022-07-30 12:38:46.744000', 'lowrent': '$2,298 - $4,318'}, {'date': '2022-08-03 17:00:10.314000', 'lowrent': '$2,273 - $4,458'}, {'date': '2022-08-07 01:45:37.891000', 'lowrent': '$2,273 - $4,453'}, {'date': '2022-08-10 01:53:43.149000', 'lowrent': '$2,228 - $4,448'}, {'date': '2022-08-22 22:10:31.657000', 'lowrent': '$2,093 - $4,078'}, {'date': '2022-08-31 06:23:58.215000', 'lowrent': '$2,113 - $4,033'}, {'date': '2022-09-05 08:45:21.955000', 'lowrent': '$2,183 - $4,023'}, {'date': '2022-09-14 17:06:20.889000', 'lowrent': '$2,193 - $3,588'}, {'date': '2022-09-18 06:35:23.296000', 'lowrent': '$2,213 - $3,748'}, {'date': '2022-09-30 06:02:34.070000', 'lowrent': '$2,428 - $3,993'}, {'date': '2022-10-14 22:22:47.484000', 'lowrent': '$2,413 - $4,553'}, {'date': '2022-10-22 11:33:08.057000', 'lowrent': '$2,348 - $4,718'}, {'date': '2022-11-02 15:45:42.502000', 'lowrent': '$2,573 - $4,713'}, {'date': '2022-11-04 21:59:19.166000', 'lowrent': '$2,598 - $4,773'}, {'date': '2022-11-12 23:17:28.230000', 'lowrent': '$2,638 - $5,088'}, {'date': '2022-11-19 22:37:22.128000', 'lowrent': '$2,673 - $5,088'}, {'date': '2022-11-28 14:37:22.369000', 'lowrent': '$2,763 - $5,088'}, {'date': '2022-12-01 13:19:29.896000', 'lowrent': '$2,753 - $5,133'}, {'date': '2022-12-04 03:48:22.220000', 'lowrent': '$2,788 - $5,193'}, {'date': '2022-12-07 18:56:57.060000', 'lowrent': '$2,753 - $5,193'}, {'date': '2022-12-11 09:35:39.640000', 'lowrent': '$2,638 - $5,193'}, {'date': '2022-12-16 19:47:11.430000', 'lowrent': '$2,258 - $4,628'}, {'date': '2022-12-25 07:39:55.380000', 'lowrent': '$2,173 - $4,448'}, {'date': '2022-12-27 18:15:16.691000', 'lowrent': '$2,178 - $4,388'}, {'date': '2022-12-29 19:47:43.274000', 'lowrent': '$2,278 - $4,588'}, {'date': '2023-01-17 00:31:06.996000', 'lowrent': '$2,038 - $4,093'}, {'date': '2023-01-19 19:59:49.948000', 'lowrent': '$2,093 - $4,068'}, {'date': '2023-02-07 23:24:36.708000', 'lowrent': '$2,163 - $3,983'}, {'date': '2023-02-11 20:45:15.392000', 'lowrent': '$2,198 - $4,043'}, {'date': '2023-02-14 16:23:49.547000', 'lowrent': '$2,198 - $4,038'}, {'date': '2023-02-19 22:39:15.978000', 'lowrent': '$2,188 - $4,023'}, {'date': '2023-02-27 14:17:22.482000', 'lowrent': '$2,143 - $4,518'}, {'date': '2023-03-07 10:31:52.028000', 'lowrent': '$2,108 - $4,443'}, {'date': '2023-03-12 18:10:51.750000', 'lowrent': '$2,073 - $4,413'}, {'date': '2023-03-18 14:29:55.756000', 'lowrent': '$2,073 - $4,458'}, {'date': '2023-03-26 01:51:19.705000', 'lowrent': '$1,993 - $4,388'}, {'date': '2023-05-08 18:04:01.451000', 'lowrent': '$2,073 - $3,958'}]
[{'date': '2022-06-03 17:08:12.385000', 'lowrent': 'Call for details'}, {'date': '2023-02-07 23:24:37.038000', 'lowrent': 'Ask for Pricing'}]
[{'date': '2022-06-03 17:08:12.435000', 'lowrent': 'Call for details'}, {'date': '2023-02-07 23:24:37.091000', 'lowrent': 'Ask for Pricing'}, {'date': '2023-03-07 10:31:52.216000', 'lowrent': '$2,433 - $4,698'}, {'date': '2023-03-12 18:10:52.012000', 'lowrent': '$2,418 - $4,483'}, {'date': '2023-03-18 14:29:56.053000', 'lowrent': '$2,418 - $4,668'}, {'date': '2023-03-26 01:51:19.910000', 'lowrent': '$2,363 - $4,598'}, {'date': '2023-05-08 18:04:01.982000', 'lowrent': 'Ask for Pricing'}]
[{'date': '2022-06-03 17:08:12.488000', 'lowrent': 'Call for details'}, {'date': '2022-07-30 12:38:47.294000', 'lowrent': '$2,428 - $4,388'}, {'date': '2022-08-03 17:00:10.478000', 'lowrent': '$2,413 - $4,388'}, {'date': '2022-08-07 01:45:38.052000', 'lowrent': '$2,418 - $4,383'}, {'date': '2022-08-10 01:53:43.583000', 'lowrent': '$2,383 - $4,378'}, {'date': '2022-08-22 22:10:31.813000', 'lowrent': 'Call for details'}, {'date': '2022-10-22 11:33:08.216000', 'lowrent': '$2,488 - $4,083'}, {'date': '2022-11-02 15:45:42.683000', 'lowrent': 'Call for details'}, {'date': '2023-02-07 23:24:37.143000', 'lowrent': 'Ask for Pricing'}]
[{'date': '2022-06-03 17:08:12.536000', 'lowrent': 'Call for details'}, {'date': '2023-02-07 23:24:37.206000', 'lowrent': 'Ask for Pricing'}]
[{'date': '2022-06-03 17:08:12.588000', 'lowrent': 'Call for details'}, {'date': '2023-02-07 23:24:37.258000', 'lowrent': 'Ask for Pricing'}]
[{'date': '2022-06-03 17:08:12.641000', 'lowrent': 'Call for details'}, {'date': '2022-06-30 03:27:08.344000', 'lowrent': '$3,313 - $5,083'}, {'date': '2022-07-10 05:53:27.106000', 'lowrent': '$3,158 - $5,083'}, {'date': '2022-07-18 03:37:13.460000', 'lowrent': '$3,108 - $5,083'}, {'date': '2022-07-30 12:38:47.889000', 'lowrent': '$3,148 - $5,083'}, {'date': '2022-08-03 17:00:10.698000', 'lowrent': '$3,308 - $5,083'}, {'date': '2022-08-07 01:45:38.203000', 'lowrent': '$3,273 - $5,083'}, {'date': '2022-08-10 01:53:43.972000', 'lowrent': '$3,213 - $5,083'}, {'date': '2022-08-22 22:10:31.961000', 'lowrent': 'Call for details'}, {'date': '2022-12-25 07:39:55.684000', 'lowrent': '$3,613 - $5,063'}, {'date': '2022-12-27 18:15:16.995000', 'lowrent': '$3,503 - $5,063'}, {'date': '2023-01-17 00:31:07.547000', 'lowrent': '$3,353 - $5,063'}, {'date': '2023-01-19 19:59:50.464000', 'lowrent': '$3,283 - $5,063'}, {'date': '2023-02-07 23:24:36.762000', 'lowrent': '$2,943 - $5,233'}, {'date': '2023-02-11 20:45:15.552000', 'lowrent': '$2,903 - $5,233'}, {'date': '2023-02-19 22:39:16.074000', 'lowrent': '$2,873 - $5,233'}, {'date': '2023-02-27 14:17:22.632000', 'lowrent': '$2,953 - $5,233'}, {'date': '2023-03-07 10:31:52.266000', 'lowrent': '$2,988 - $5,233'}, {'date': '2023-03-12 18:10:52.060000', 'lowrent': '$2,818 - $5,233'}, {'date': '2023-03-26 01:51:19.961000', 'lowrent': '$2,488 - $5,013'}, {'date': '2023-05-08 18:04:01.819000', 'lowrent': '$2,948 - $5,083'}]
[{'date': '2022-06-03 17:08:12.692000', 'lowrent': 'Call for details'}, {'date': '2022-06-30 03:27:08.402000', 'lowrent': '$3,328 - $5,098'}, {'date': '2022-07-10 05:53:27.154000', 'lowrent': '$3,153 - $5,098'}, {'date': '2022-07-18 03:37:13.570000', 'lowrent': '$3,098 - $5,098'}, {'date': '2022-07-30 12:38:48.066000', 'lowrent': 'Call for details'}, {'date': '2022-11-19 22:37:22.472000', 'lowrent': '$3,478 - $5,093'}, {'date': '2022-11-24 00:17:10.525000', 'lowrent': '$3,453 - $5,093'}, {'date': '2022-11-28 14:37:22.702000', 'lowrent': '$3,458 - $5,093'}, {'date': '2022-12-01 13:19:30.270000', 'lowrent': '$3,503 - $5,093'}, {'date': '2022-12-04 03:48:22.601000', 'lowrent': '$3,483 - $5,093'}, {'date': '2022-12-07 18:56:57.431000', 'lowrent': '$3,548 - $5,093'}, {'date': '2022-12-11 09:35:39.995000', 'lowrent': '$3,538 - $5,093'}, {'date': '2022-12-16 19:47:11.810000', 'lowrent': '$3,578 - $5,093'}, {'date': '2022-12-25 07:39:55.736000', 'lowrent': '$3,623 - $5,093'}, {'date': '2022-12-27 18:15:17.089000', 'lowrent': '$3,513 - $5,093'}, {'date': '2022-12-29 19:47:43.613000', 'lowrent': '$3,508 - $5,093'}, {'date': '2023-01-17 00:31:07.595000', 'lowrent': '$3,268 - $5,093'}, {'date': '2023-01-19 19:59:50.512000', 'lowrent': '$3,193 - $5,093'}, {'date': '2023-02-07 23:24:36.822000', 'lowrent': '$2,973 - $5,278'}, {'date': '2023-02-11 20:45:15.444000', 'lowrent': '$2,933 - $5,343'}, {'date': '2023-02-19 22:39:16.026000', 'lowrent': '$2,903 - $5,343'}, {'date': '2023-02-27 14:17:22.529000', 'lowrent': '$2,983 - $5,343'}, {'date': '2023-03-07 10:31:52.076000', 'lowrent': '$3,018 - $5,278'}, {'date': '2023-03-12 18:10:51.800000', 'lowrent': '$2,898 - $5,278'}, {'date': '2023-03-26 01:51:19.757000', 'lowrent': '$2,568 - $5,128'}, {'date': '2023-05-08 18:04:01.874000', 'lowrent': '$2,988 - $5,108'}]
Studio S1 0x1-676 SF
0 Bed/1.0 Bath
676 sf SqFt
Traditional A1 1x1-728 SF
1 Bed/1.0 Bath
728 sf SqFt
Traditional A2 1x1-749 SF
1 Bed/1.0 Bath
749 sf SqFt
Traditional A3 1x1-756 SF
1 Bed/1.0 Bath
756 sf SqFt
Traditional A4 1x1-922 SF
1 Bed/1.0 Bath
922 sf SqFt
Traditional B1 2x2-1077 SF
2 Bed/2.0 Bath
1 sf SqFt
Traditional B2 2x2-1125 SF
2 Bed/2.0 Bath
1 sf SqFt
Traditional B3 2x2-1126 SF
2 Bed/2.0 Bath
1 sf SqFt
Traditional B4 2x2-1132 SF
2 Bed/2.0 Bath
1 sf SqFt
Traditional B5 2x2-1216 SF
2 Bed/2.0 Bath
1 sf SqFt
Traditional B6 2x2-1297 SF
2 Bed/2.0 Bath
1 sf SqFt
Traditional B7 2x2-1338 SF
2 Bed/2.0 Bath
1 sf SqFt
Traditional C1 3x2-1388 SF
3 Bed/2.0 Bath
1 sf SqFt
Traditional C2 3x2-1444 SF
3 Bed/2.0 Bath
1 sf SqFt
Traditional C3 3x2-1469 SF
3 Bed/2.0 Bath
1 sf SqFt

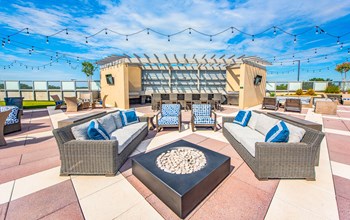
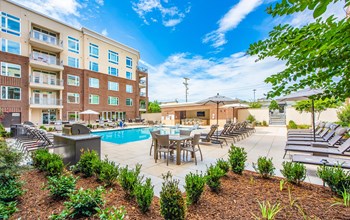





-min.jpg?width=350)
-min.jpg?width=350)
.jpg?width=350)


.jpg?width=350)


.jpg?width=350)




