Beckett Farms
1111 Gennett Circle, Fort Mill, SC 29715
Covering 43 acres of gorgeously designed apartment homes, Beckett Farms Apartments is here to impress. Enjoy the blend between luxury and farm-style living and join a community that you’ll be proud to call home. All this and more are part of the experience as soon as you claim one of our apartments in Fort Mill, SC. We’ll be happy to welcome your pet friends home, too! Imagine living it up in any of our one, two, or three-bedroom Fort Mill apartments. Each of our units comes with modern conveniences like stainless-steel appliances, oversized islands, granite countertops, washers & dryers, large kitchen pantries, and ample storage space. For a touch of elegance, you get to enjoy wood-style flooring as well as a patio/balcony. Beyond the confines of our luxury apartments in Fort Mill, SC, exciting shared areas are bound to entertain you and help you relax in style. There’s a saltwater pool with private cabanas, a 6,000-square-foot clubhouse with cybercafé, and two fire pit lounges that serve as excellent spots to chat the night away. Fitness enthusiasts will revel in our state-of-the-art gym, yoga, spin, and fitness rooms. Private garages are also available for extra comfort. View more Request your own private tour
Key Features
Eco Friendly / Green Living Features:
Currently there are no featured eco-amenities or green living/sustainability features at this property.
Building Type: Apartment
Total Units: 280
Last Updated: July 12, 2025, 2:49 a.m.
All Amenities
- Property
- Extra Storage
- 6,000 Sq.ft. Clubhouse
- Smoke Free Community!
- Unit
- In-unit Washer & Dryers
- Patio/Balcony
- Wood-style flooring
- Kitchen
- Granite Countertops
- Stainless Steel Appliances
- Health & Wellness
- Playground
- Saltwater pool & Private Cabanas
- State-of-the-art Fitness Center
- Smoke Free Community!
- Pets
- Dog Park
- Pet Spa
- Outdoor Amenities
- Two Fire Pits
- Parking
- Private Garages
Other Amenities
- Modern Floorplans |
- Large Kitchen Pantries |
- Oversized Islands |
- Spacious Closets |
- Large Closets |
- Yoga, Spin and Virtual Fitness Room |
- Outdoor Kitchen |
- Car Wash |
Available Units
| Floorplan | Beds/Baths | Rent | Track |
|---|---|---|---|
| The Adair |
2 Bed/2.0 Bath 1,115 sf |
$2,040 - $2,902 Available Now |
|
| The Altavista |
2 Bed/2.0 Bath 1,186 sf |
$1,855 - $2,801 Available Now |
|
| The Alton |
2 Bed/2.0 Bath 1,098 sf |
$1,793 - $2,701 Available Now |
|
| The Bolton |
2 Bed/2.0 Bath 1,091 sf |
$2,030 - $2,900 Available Now |
|
| The Carlyle |
1 Bed/1.0 Bath 677 sf |
$1,495 - $2,133 Available Now |
|
| The Langston |
3 Bed/2.0 Bath 1,372 sf |
$2,308 - $3,310 Available Now |
|
| The Montrose |
1 Bed/1.0 Bath 807 sf |
$1,569 - $2,284 Available Now |
Floorplan Charts
The Adair
2 Bed/2.0 Bath
1,115 sf SqFt
The Altavista
2 Bed/2.0 Bath
1,186 sf SqFt
The Alton
2 Bed/2.0 Bath
1,098 sf SqFt
The Bolton
2 Bed/2.0 Bath
1,091 sf SqFt
The Carlyle
1 Bed/1.0 Bath
677 sf SqFt
The Langston
3 Bed/2.0 Bath
1,372 sf SqFt
The Montrose
1 Bed/1.0 Bath
807 sf SqFt

.jpg?width=1024&quality=90)

.jpg?width=1024&quality=90)
.jpg?width=1024&quality=90)
.jpg?width=1024&quality=90)
.jpg?width=1024&quality=90)
.jpg?width=1024&quality=90)
.jpg?width=1024&quality=90)
.jpg?width=1024&quality=90)
.jpg?width=1024&quality=90)

&cropxunits=300&cropyunits=201&width=1024&quality=90)
.jpg?width=1024&quality=90)
.jpg?width=1024&quality=90)
.jpg?width=1024&quality=90)
.jpg?width=1024&quality=90)





&cropxunits=300&cropyunits=161&width=1024&quality=90)


.jpg?width=1024&quality=90)
.jpg?width=1024&quality=90)
.jpg?width=1024&quality=90)
.jpg?width=1024&quality=90)
.jpg?width=1024&quality=90)
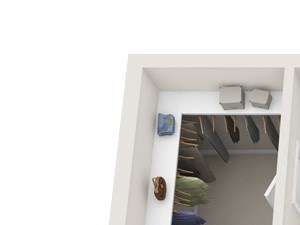&cropxunits=300&cropyunits=225&width=480&quality=90)
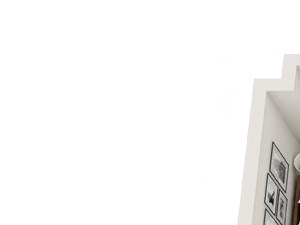&cropxunits=300&cropyunits=225&width=480&quality=90)
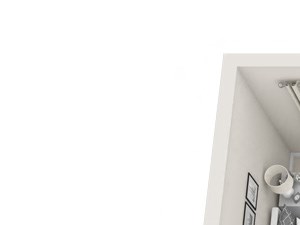&cropxunits=300&cropyunits=225&width=480&quality=90)
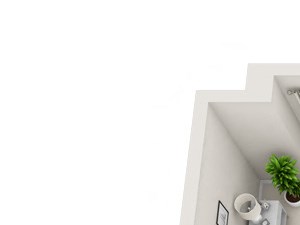&cropxunits=300&cropyunits=225&width=480&quality=90)
&cropxunits=300&cropyunits=225&width=480&quality=90)
&cropxunits=300&cropyunits=225&width=480&quality=90)
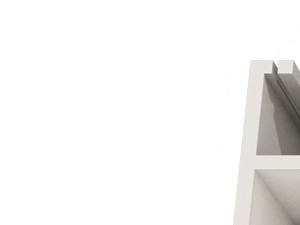&cropxunits=300&cropyunits=225&width=480&quality=90)
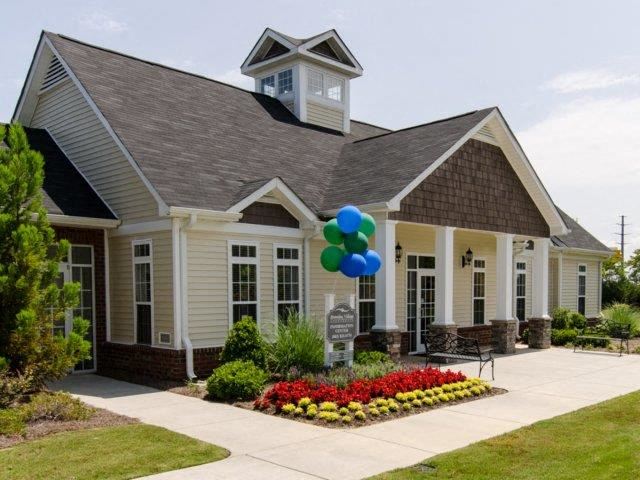
.jpg?width=850&mode=pad&bgcolor=333333&quality=80)


