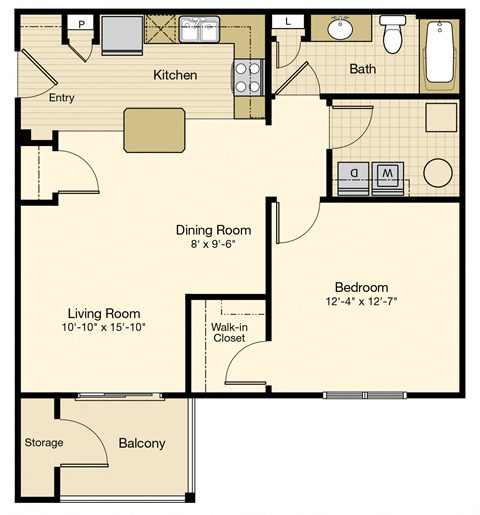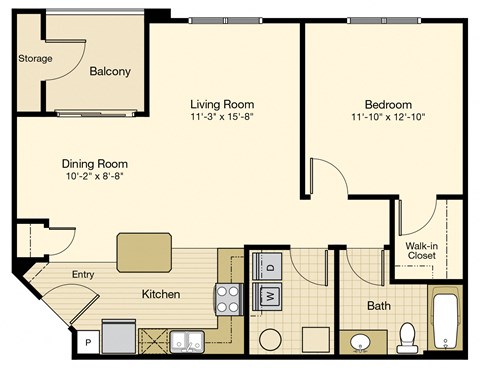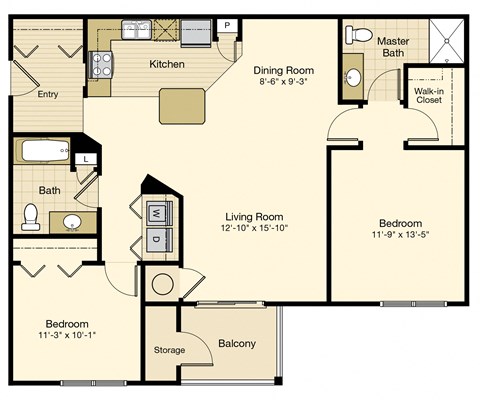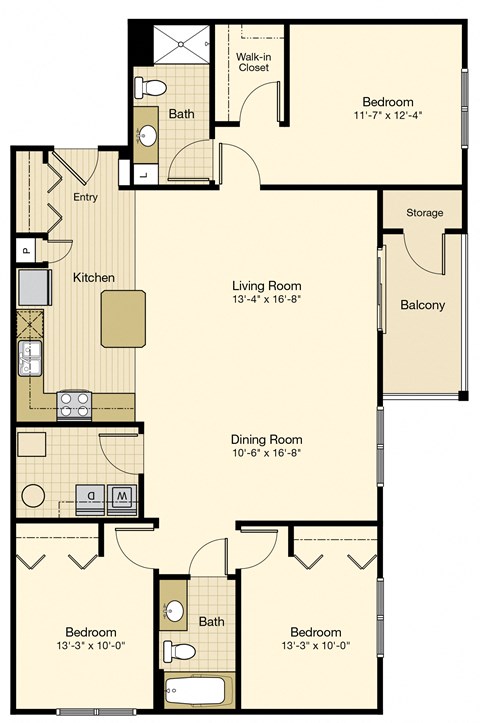Ridge At Rolling Hills
201 Rolling Ridge Way, Easley, SC 29640
A unique fusion of nature and modern living. The good life awaits you at the Ridge at Rolling Hills. Open floor plans with one, two or three bedrooms offer exceptional features such as lofty 9-foot ceilings, ceiling fans, plank flooring and plantation-style window treatments. The statement kitchens with center islands make entertaining and everyday cooking a pleasure, while personal spaces offer glamour baths and generous walk-in closets. All apartment homes have open-air balconies where you can relax and enjoy a Carolina breeze. View more Request your own private tour
Key Features
Eco Friendly / Green Living Features:
EV Car Chargers
This property has an EcoScoreTM of 1 based on it's sustainable and green living features below.
Building Type: Apartment
Total Units: 240
Last Updated: July 8, 2025, 6:43 a.m.
All Amenities
- Property
- Open air balconies/patios with storage
- Certified “Green” Community
- 100% Smoke-Free Community
- “Indigo,” a well-appointed and modernized clubhouse
- Green spaces-perfect for picnics and relaxation
- Unit
- Plank flooring in living spaces
- Plush carpeting in bedrooms
- Ceiling fans with lighting
- Open air balconies/patios with storage
- Kitchen
- Granite countertops
- Self-cleaning oven range
- Built-in microwaves
- Health & Wellness
- Cardio & weightlifting Studio
- Resort style pool with sun shelf
- Relaxing poolside cabanas
- Poolside checkers/chess
- Security
- Electronic package lockers
- Green
- Energy efficient LED lighting
- EV charging stations
- Pets
- Pet agility park
- Pet grooming salon
- Parking
- Private garages
Other Amenities
- Electronic entry system |
- Open floor plans available in 1, 2, and 3 bedrooms |
- 9 ft. ceilings |
- Plantation-style window treatments |
- Center island |
- Custom cabinetry |
- Stainless steel kitchen appliances |
- Full-capacity washers and dryers |
- Walk-in showers in primary suite |
- Soaking tubs |
- Smart thermostats |
- Private fenced yards in select homes |
- Coworking space |
- Outdoor fireside lounge |
- Summer kitchen with al fresco dining space |
- Pickleball court |
- Sand volleyball court |
- Car care center |
Available Units
| Floorplan | Beds/Baths | Rent | Track |
|---|---|---|---|
| Apex |
2 Bed/2.0 Bath 1,236 sf |
$1,560 - $2,712 Available Now |
|
| Element |
1 Bed/1.0 Bath 886 sf |
$1,450 - $2,204 Available Now |
|
| Solo |
1 Bed/1.0 Bath 864 sf |
$1,410 - $2,132 Available Now |
|
| Vertex |
3 Bed/2.0 Bath 1,444 sf |
$1,990 - $3,156 Available Now |
Floorplan Charts
Apex
2 Bed/2.0 Bath
1,236 sf SqFt
Element
1 Bed/1.0 Bath
886 sf SqFt
Solo
1 Bed/1.0 Bath
864 sf SqFt
Vertex
3 Bed/2.0 Bath
1,444 sf SqFt






