Meeting Street Lofts
601 Meeting Street, Charleston, SC 29403
A location at Meeting Street Lofts puts you at the crossroads of Charleston’s burgeoning Upper Peninsula district. It’s a bona fide young professional hotbed and haven for new restaurants, breweries, eclectic retail and more. And it’s your chance to take hold of a dynamic lifestyle full of people to meet and experiences to savor. At Meeting Street Lofts, you also have the option to explore our East Central Lofts building. Both buildings offer the loft style you are looking for. Give us a call to find out more about the two buildings! Its architecture is both a fitting homage to bygone industrial days and a welcome new vision for the future of the district. Inside, you’ll find one and two bedroom plans with fully modern features and finishes. And it all comes connected to beautiful indoor and outdoor amenity spaces designed to inspire and indulge. The result is a vibrant, inclusive, inspiring community atmosphere like nothing else in the district. Take care of business. Take care of your body. Then take timeout to relax with neighbors and friends while savoring an inspiring community atmosphere like nothing else on Meeting Street. On site, there’s every modern amenity you could want. And 15,000 square feet of ground-level retail is mere footsteps away. View more
Key Features
Eco Friendly / Green Living Features:
Energy Star Appliances
This property has an EcoScoreTM of 1 based on it's sustainable and green living features below.
Building Type: Apartment
Total Units: 346
Last Updated: March 8, 2025, 4:35 a.m.
Telephone: (833) 401-9727
All Amenities
- Property
- Extra storage
- Work-from-home space with 2 conference rooms
- Clubroom overlooking Ravenel Bridge
- Bike share program and storage
- Elevator access and covered parking
- Pet-friendly community
- Unit
- In unit washer/dryer
- Air conditioner
- Carpeting
- Plank flooring in living spaces
- Front loading washer and dryer
- Balconies available*
- Kitchen
- Dishwasher
- Disposal
- Microwave
- Quartz countertops in kitchen and bath
- Refrigerator
- Health & Wellness
- Pool courtyard featuring saltwater pool, outdoor kitchen and covered lounge
- State of the art fitness center with yoga studio
- Bike share program and storage
- Green
- Stainless steel Energy Star appliances
- Parking
- Pool courtyard featuring saltwater pool, outdoor kitchen and covered lounge
- Elevator access and covered parking
Other Amenities
- Private dining room and demonstration kitchen |
- 9' ceilings |
- Designer cabinets |
- Tile bath and shower surrounds |
- Walk-in closets |
- 7' doors |
- Oversized windows |
- * - In select homes |
- TV lounge and game room with poker, billiards and digital gaming |
- Social lounge on 5th floor terrace over-looking Huger street |
- Prime peninsula location with ground level retail |
- Second courtyard with oversized open lawn, seating and hammocks |
- On-site dry cleaning services |
- 24-7 package / parcel lockers |
- Ground level shops and services |
- Near the Brewery District |
Available Units
| Floorplan | Beds/Baths | Rent | Track |
|---|---|---|---|
| ABERNETHY |
1 Bed/1.0 Bath 882 sf |
Call for Details |
|
| BAYSIDE |
1 Bed/1.0 Bath 887 sf |
Call for Details |
|
| BEN SAWYER |
2 Bed/2.0 Bath 1 sf |
Call for Details |
|
| BEN SAWYER II |
2 Bed/2.0 Bath 1 sf |
Call for Details |
|
| BERKLEY |
1 Bed/1.0 Bath 1 sf |
Call for Details |
|
| BROOKLYN |
1 Bed/1.0 Bath 765 sf |
Call for Details |
|
| CAPA |
0 Bed/1.0 Bath 572 sf |
Call for Details |
|
| CAPE FEAR |
2 Bed/2.0 Bath 1 sf |
Call for Details |
|
| CHESAPEAKE |
1 Bed/1.0 Bath 782 sf |
Call for Details |
|
| COLBURN |
1 Bed/1.0 Bath 839 sf |
Call for Details |
|
| DAMES POINT |
2 Bed/2.0 Bath 1 sf |
Call for Details |
|
| EASLEY |
1 Bed/1.0 Bath 640 sf |
Call for Details |
|
| ECL BIXBY CREEK |
2 Bed/1.0 Bath 731 sf |
Call for Details |
|
| ECL DELAWARE |
1 Bed/1.0 Bath 440 sf |
Call for Details |
|
| ECL FOREST HILL |
1 Bed/1.0 Bath 587 sf |
Call for Details |
|
| ECL HAWTHORNE |
0 Bed/1.0 Bath 440 sf |
Call for Details |
|
| ECL ROSEMAN |
0 Bed/1.0 Bath 265 sf |
Call for Details |
|
| ECL STONE ARCH |
2 Bed/1.0 Bath 518 sf |
Call for Details |
|
| GATEWAY |
1 Bed/1.0 Bath 748 sf |
Call for Details |
|
| GOLDEN GATE |
2 Bed/2.0 Bath 1 sf |
Call for Details |
|
| JAMES ISLAND |
2 Bed/2.0 Bath 1 sf |
Call for Details |
|
| LYNDON |
1 Bed/1.0 Bath 754 sf |
Call for Details |
|
| MARK CLARK |
2 Bed/2.0 Bath 1 sf |
Call for Details |
|
| RAVENEL |
1 Bed/1.0 Bath 1 sf |
Call for Details |
|
| ROYAL GORGE |
2 Bed/2.0 Bath 1 sf |
Call for Details |
|
| SEVEN MILE |
2 Bed/2.0 Bath 1 sf |
Call for Details |
|
| SKYWAY |
1 Bed/1.0 Bath 782 sf |
Call for Details |
|
| STILLWATER |
1 Bed/1.0 Bath 898 sf |
Call for Details |
|
| TOBIN |
1 Bed/1.0 Bath 583 sf |
Call for Details |
|
| WOODBURN |
1 Bed/1.0 Bath 735 sf |
Call for Details |
|
| WOODBURN II |
1 Bed/1.0 Bath 754 sf |
Call for Details |
Floorplan Charts
ABERNETHY
1 Bed/1.0 Bath
882 sf SqFt
BAYSIDE
1 Bed/1.0 Bath
887 sf SqFt
BEN SAWYER
2 Bed/2.0 Bath
1 sf SqFt
BEN SAWYER II
2 Bed/2.0 Bath
1 sf SqFt
BERKLEY
1 Bed/1.0 Bath
1 sf SqFt
BROOKLYN
1 Bed/1.0 Bath
765 sf SqFt
CAPA
0 Bed/1.0 Bath
572 sf SqFt
CAPE FEAR
2 Bed/2.0 Bath
1 sf SqFt
CHESAPEAKE
1 Bed/1.0 Bath
782 sf SqFt
COLBURN
1 Bed/1.0 Bath
839 sf SqFt
DAMES POINT
2 Bed/2.0 Bath
1 sf SqFt
EASLEY
1 Bed/1.0 Bath
640 sf SqFt
ECL BIXBY CREEK
2 Bed/1.0 Bath
731 sf SqFt
ECL DELAWARE
1 Bed/1.0 Bath
440 sf SqFt
ECL FOREST HILL
1 Bed/1.0 Bath
587 sf SqFt
ECL HAWTHORNE
0 Bed/1.0 Bath
440 sf SqFt
ECL ROSEMAN
0 Bed/1.0 Bath
265 sf SqFt
ECL STONE ARCH
2 Bed/1.0 Bath
518 sf SqFt
GATEWAY
1 Bed/1.0 Bath
748 sf SqFt
GOLDEN GATE
2 Bed/2.0 Bath
1 sf SqFt
JAMES ISLAND
2 Bed/2.0 Bath
1 sf SqFt
LYNDON
1 Bed/1.0 Bath
754 sf SqFt
MARK CLARK
2 Bed/2.0 Bath
1 sf SqFt
RAVENEL
1 Bed/1.0 Bath
1 sf SqFt
ROYAL GORGE
2 Bed/2.0 Bath
1 sf SqFt
SEVEN MILE
2 Bed/2.0 Bath
1 sf SqFt
SKYWAY
1 Bed/1.0 Bath
782 sf SqFt
STILLWATER
1 Bed/1.0 Bath
898 sf SqFt
TOBIN
1 Bed/1.0 Bath
583 sf SqFt
WOODBURN
1 Bed/1.0 Bath
735 sf SqFt
WOODBURN II
1 Bed/1.0 Bath
754 sf SqFt
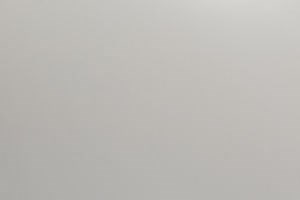&cropxunits=300&cropyunits=200&width=330&quality=80)
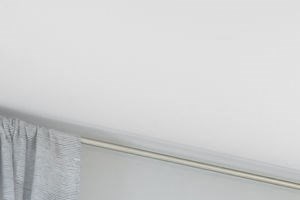&cropxunits=300&cropyunits=200&width=330&quality=80)
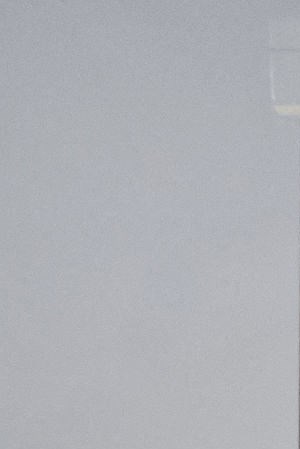&cropxunits=300&cropyunits=449&width=330&quality=80)
&cropxunits=300&cropyunits=200&width=330&quality=80)
&cropxunits=300&cropyunits=200&width=330&quality=80)
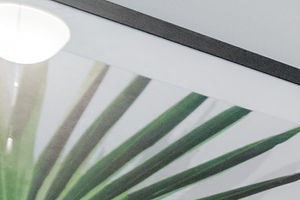&cropxunits=300&cropyunits=200&width=330&quality=80)
&cropxunits=300&cropyunits=200&width=330&quality=80)
&cropxunits=300&cropyunits=200&width=330&quality=80)

&cropxunits=300&cropyunits=200&width=330&quality=80)
&cropxunits=300&cropyunits=200&width=330&quality=80)
&cropxunits=300&cropyunits=449&width=330&quality=80)
&cropxunits=300&cropyunits=200&width=330&quality=80)
&cropxunits=300&cropyunits=200&width=330&quality=80)
&cropxunits=300&cropyunits=200&width=330&quality=80)
&cropxunits=300&cropyunits=449&width=330&quality=80)
&cropxunits=300&cropyunits=200&width=330&quality=80)
&cropxunits=300&cropyunits=200&width=330&quality=80)
&cropxunits=300&cropyunits=200&width=330&quality=80)
&cropxunits=300&cropyunits=200&width=330&quality=80)
&cropxunits=300&cropyunits=200&width=330&quality=80)
&cropxunits=300&cropyunits=449&width=330&quality=80)
&cropxunits=300&cropyunits=200&width=330&quality=80)
&cropxunits=300&cropyunits=200&width=330&quality=80)
&cropxunits=300&cropyunits=200&width=330&quality=80)
&cropxunits=300&cropyunits=200&width=330&quality=80)
&cropxunits=300&cropyunits=200&width=330&quality=80)
&cropxunits=300&cropyunits=200&width=330&quality=80)
&cropxunits=300&cropyunits=200&width=330&quality=80)
&cropxunits=300&cropyunits=200&width=330&quality=80)
&cropxunits=300&cropyunits=200&width=330&quality=80)
&cropxunits=300&cropyunits=200&width=330&quality=80)
&cropxunits=300&cropyunits=200&width=330&quality=80)
&cropxunits=300&cropyunits=200&width=330&quality=80)
&cropxunits=300&cropyunits=200&width=330&quality=80)
&cropxunits=300&cropyunits=200&width=330&quality=80)
&cropxunits=300&cropyunits=200&width=330&quality=80)
&cropxunits=300&cropyunits=200&width=330&quality=80)
&cropxunits=300&cropyunits=200&width=330&quality=80)
&cropxunits=300&cropyunits=200&width=330&quality=80)
&cropxunits=300&cropyunits=200&width=330&quality=80)
&cropxunits=300&cropyunits=200&width=330&quality=80)
&cropxunits=300&cropyunits=200&width=330&quality=80)
&cropxunits=300&cropyunits=200&width=330&quality=80)
&cropxunits=300&cropyunits=200&width=330&quality=80)
&cropxunits=300&cropyunits=200&width=330&quality=80)
&cropxunits=300&cropyunits=200&width=330&quality=80)
&cropxunits=300&cropyunits=449&width=330&quality=80)
&cropxunits=300&cropyunits=200&width=330&quality=80)
&cropxunits=300&cropyunits=200&width=330&quality=80)
&cropxunits=300&cropyunits=200&width=330&quality=80)
&cropxunits=300&cropyunits=200&width=330&quality=80)
&cropxunits=300&cropyunits=200&width=330&quality=80)
&cropxunits=300&cropyunits=200&width=330&quality=80)
&cropxunits=300&cropyunits=449&width=330&quality=80)
&cropxunits=300&cropyunits=200&width=330&quality=80)
&cropxunits=300&cropyunits=200&width=330&quality=80)
&cropxunits=300&cropyunits=200&width=330&quality=80)
&cropxunits=300&cropyunits=200&width=330&quality=80)
&cropxunits=300&cropyunits=200&width=330&quality=80)
&cropxunits=300&cropyunits=200&width=330&quality=80)
&cropxunits=300&cropyunits=200&width=330&quality=80)
&cropxunits=300&cropyunits=200&width=330&quality=80)
&cropxunits=300&cropyunits=200&width=330&quality=80)

.jpg?width=480&quality=90)
.jpg?crop=(0,0,300,199)&cropxunits=300&cropyunits=199&width=1024&quality=90)

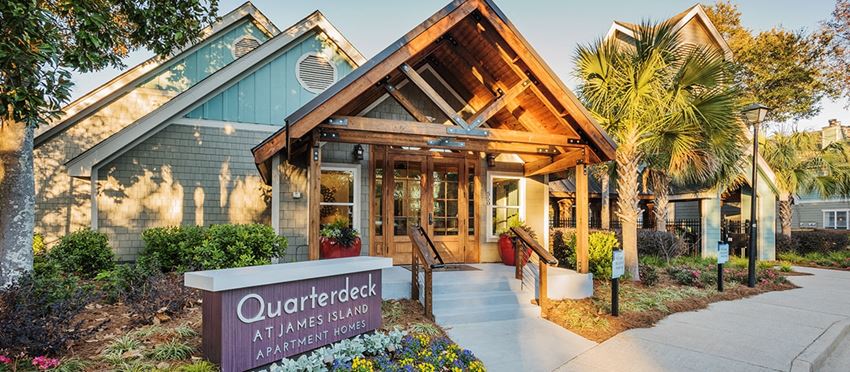

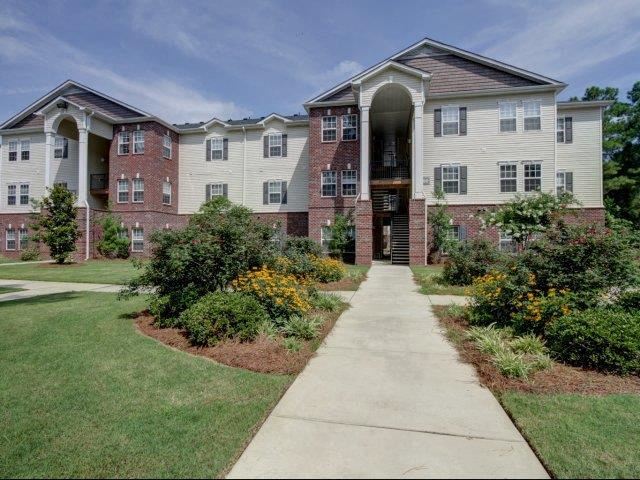
.jpg?width=1024&quality=90)

.jpg?width=1024&quality=90)


.jpg?width=850&mode=pad&bgcolor=333333&quality=80)
