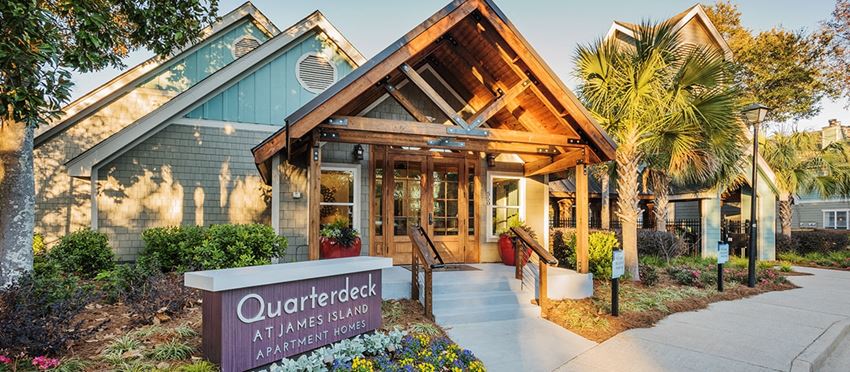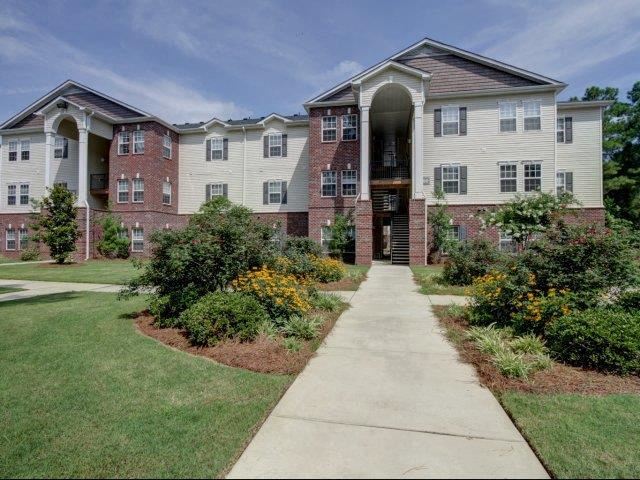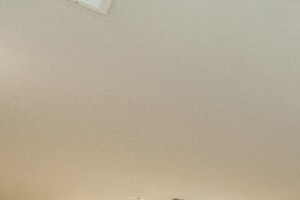Atlantic On Romney
55 Romney Street, Charleston, SC 29403
Inspired by the vitality of Downtown Charleston’s Upper Peninsula, Atlantic on Romney epitomizes the best of urban-chic living. A stylish collection of 304 well-appointed apartment residences, coupled with exceptional, club-quality amenities, provide a level of sophistication that embodies the character of the neighborhood and celebrates the rich cultural roots that Charleston is known for. The thoughtful and modern approach to design and architecture creates living spaces, experiences, and a community that transcends time. Warm, connected, inviting: Atlantic on Romney is the place where you, and practically everyone, want to be. View more Request your own private tour
Key Features
Eco Friendly / Green Living Features:
EV Car Chargers
This property has an EcoScoreTM of 1 based on it's sustainable and green living features below.
Building Type: Apartment
Total Units: 304
Last Updated: June 21, 2025, 5:27 a.m.
All Amenities
- Property
- Clubhouse with Entertainment
- Elevator Access
- On-site Maintenance
- Bike Storage Available
- Unit
- Washer/Dryer
- Wood-Inspired Flooring Throughout
- Air Conditioner
- Private Balcony*
- Kitchen
- Gourmet Kitchens
- Quartz Countertops
- Stainless Steel Appliances
- Health & Wellness
- Pool Views*
- Sky Deck with Heated Pool and Lounge Area
- Tech-Infused Fitness Center
- Poolside Kitchen and Grilling Area
- Bike Storage Available
- Technology
- High Speed Internet Access
- Green
- EV Charging Stations
- Parking
- Covered Garage Parking
Other Amenities
- Studio, One, and Two Bedroom Residences |
- Large Closets |
- Lofty 10' Ceilings* |
- Premium Fixtures and Finishes |
- Custom Two-Toned Cabinetry |
- Ravenel Bridge and Charleston Skyline Views* |
- Resident Lounge Equipped with Entertainment and Games |
- Co-Working Spaces |
- 7,300 Sq Ft Ground Level Retail |
- Yoga Studio |
- Ravenel Bridge and Charleston Skyline Views |
Available Units
| Floorplan | Beds/Baths | Rent | Track |
|---|---|---|---|
| A1 |
1 Bed/1.0 Bath 0 sf |
$2,455 - $2,555 |
|
| A1-B |
1 Bed/1.0 Bath 484 sf |
$2,445 Available Now |
|
| A10 |
1 Bed/1.0 Bath 762 sf |
$2,155 Available Now |
|
| A10 Alt1 |
1 Bed/1.0 Bath 671 sf |
Ask for Pricing Available Now |
|
| A10a |
1 Bed/1.0 Bath 0 sf |
$2,465 - $2,565 |
|
| A11 |
1 Bed/1.0 Bath 683 sf |
$2,525 Available Now |
|
| A11-B |
0 Bed/1.0 Bath 683 sf |
$2,475 Available Now |
|
| A12 |
1 Bed/1.0 Bath 701 sf |
Ask for Pricing Available Now |
|
| A12a |
1 Bed/1.0 Bath 0 sf |
$2,515 |
|
| A12b |
1 Bed/1.0 Bath 0 sf |
$2,530 |
|
| A13 |
1 Bed/1.0 Bath 841 sf |
Ask for Pricing Available Now |
|
| A14 |
1 Bed/1.0 Bath 0 sf |
$2,550 |
|
| A14-B |
1 Bed/1.0 Bath 742 sf |
$2,995 Available Now |
|
| A15 |
1 Bed/1.0 Bath 781 sf |
Ask for Pricing Available Now |
|
| A15a |
1 Bed/1.0 Bath 0 sf |
$2,405 - $2,505 |
|
| A15b |
1 Bed/1.0 Bath 0 sf |
$2,405 - $2,605 |
|
| A16 |
1 Bed/1.0 Bath 664 sf |
Ask for Pricing Available Now |
|
| A17 |
1 Bed/1.0 Bath 0 sf |
$2,575 - $2,675 |
|
| A17-B |
1 Bed/1.0 Bath 796 sf |
Ask for Pricing Available Now |
|
| A18 |
1 Bed/1.0 Bath 735 sf |
$2,100 Available Now |
|
| A19 |
1 Bed/1.0 Bath 1,010 sf |
Ask for Pricing Available Now |
|
| A2 |
1 Bed/1.0 Bath 0 sf |
$3,095 |
|
| A2-B |
1 Bed/1.0 Bath 539 sf |
$2,374 Available Now |
|
| A20-D |
2 Bed/2.0 Bath 1,015 sf |
$3,000 Available Now |
|
| A21 |
1 Bed/1.0 Bath 1,035 sf |
Ask for Pricing Available Now |
|
| A3 |
1 Bed/1.0 Bath 0 sf |
$2,995 - $3,095 |
|
| A3-B |
1 Bed/1.0 Bath 565 sf |
$2,544 Available Now |
|
| A4 |
1 Bed/1.0 Bath 0 sf |
$2,515 |
|
| A4-B |
1 Bed/1.0 Bath 597 sf |
$2,700 Available Now |
|
| A5 |
1 Bed/1.0 Bath 0 sf |
$2,495 |
|
| A5 Alt 1 - B |
1 Bed/1.0 Bath 607 sf |
Ask for Pricing Available Now |
|
| A5 Alt 2 - B |
1 Bed/1.0 Bath 623 sf |
Ask for Pricing Available Now |
|
| A6 |
1 Bed/1.0 Bath 0 sf |
$2,350 |
|
| A6-B |
1 Bed/1.0 Bath 632 sf |
$2,455 Available Now |
|
| A7 |
1 Bed/1.0 Bath 0 sf |
$2,675 |
|
| A7-B |
1 Bed/1.0 Bath 654 sf |
$2,800 Available Now |
|
| A8 |
1 Bed/1.0 Bath 659 sf |
Ask for Pricing Available Now |
|
| A9 |
1 Bed/1.0 Bath 0 sf |
$2,665 |
|
| A9-B |
1 Bed/1.0 Bath 661 sf |
Ask for Pricing Available Now |
|
| B1 |
2 Bed/2.0 Bath 0 sf |
$3,750 - $3,850 |
|
| B1-B |
2 Bed/2.0 Bath 912 sf |
Ask for Pricing Available Now |
|
| B10 |
2 Bed/2.0 Bath 1,155 sf |
$3,115 - $3,570 Available Now |
|
| B10-B |
0 Bed/1.0 Bath 1,155 sf |
Ask for Pricing Available Now |
|
| B10a |
2 Bed/2.0 Bath 0 sf |
$3,585 - $3,685 |
|
| B11 |
2 Bed/2.0 Bath 1,159 sf |
$3,215 Available Now |
|
| B12 |
2 Bed/2.0 Bath 1,175 sf |
$3,305 - $3,500 Available Now |
|
| B13 |
2 Bed/2.0 Bath 1,257 sf |
$3,290 - $3,395 Available Now |
|
| B14 |
2 Bed/2.0 Bath 1,279 sf |
$3,181 - $3,316 Available Now |
|
| B14 Alt 1 |
2 Bed/2.0 Bath 1,032 sf |
$2,870 Available Now |
|
| B15 |
2 Bed/2.0 Bath 988 sf |
$2,840 - $2,895 Available Now |
|
| B16 |
2 Bed/2.0 Bath 1,369 sf |
$3,519 - $3,819 Available Now |
|
| B2 |
2 Bed/2.0 Bath 0 sf |
$3,750 |
|
| B2-B |
2 Bed/2.0 Bath 988 sf |
Ask for Pricing Available Now |
|
| B3 |
2 Bed/2.0 Bath 1,295 sf |
$3,305 - $3,530 Available Now |
|
| B4 |
2 Bed/2.0 Bath 1,132 sf |
$3,191 - $3,221 Available Now |
|
| B5 |
2 Bed/2.0 Bath 1,060 sf |
$3,210 - $3,435 Available Now |
|
| B5-B |
0 Bed/1.0 Bath 1,060 sf |
$3,595 Available Now |
|
| B6 |
2 Bed/2.0 Bath 1,081 sf |
$3,365 - $3,550 Available Now |
|
| B6-B |
0 Bed/1.0 Bath 1,081 sf |
Ask for Pricing Available Now |
|
| B7 |
2 Bed/2.0 Bath 1,103 sf |
$3,105 - $3,330 Available Now |
|
| B7a |
2 Bed/2.0 Bath 0 sf |
$3,675 - $3,775 |
|
| B8 |
2 Bed/2.0 Bath 1,042 sf |
Ask for Pricing Available Now |
|
| B9 |
2 Bed/2.0 Bath 1,153 sf |
Ask for Pricing Available Now |
|
| S1 |
0 Bed/1.0 Bath 466 sf |
Ask for Pricing Available Now |
|
| S2 |
0 Bed/1.0 Bath 492 sf |
Ask for Pricing Available Now |
|
| S3 |
0 Bed/1.0 Bath 501 sf |
Ask for Pricing Available Now |
|
| S3-B |
0 Bed/1.0 Bath 501 sf |
$2,050 Available Now |
|
| S4 |
0 Bed/1.0 Bath 584 sf |
Ask for Pricing Available Now |
Floorplan Charts
A1
1 Bed/1.0 Bath
0 sf SqFt
A1-B
1 Bed/1.0 Bath
484 sf SqFt
A10
1 Bed/1.0 Bath
762 sf SqFt
A10 Alt1
1 Bed/1.0 Bath
671 sf SqFt
A10a
1 Bed/1.0 Bath
0 sf SqFt
A11
1 Bed/1.0 Bath
683 sf SqFt
A11-B
0 Bed/1.0 Bath
683 sf SqFt
A12
1 Bed/1.0 Bath
701 sf SqFt
A12a
1 Bed/1.0 Bath
0 sf SqFt
A12b
1 Bed/1.0 Bath
0 sf SqFt
A13
1 Bed/1.0 Bath
841 sf SqFt
A14
1 Bed/1.0 Bath
0 sf SqFt
A14-B
1 Bed/1.0 Bath
742 sf SqFt
A15
1 Bed/1.0 Bath
781 sf SqFt
A15a
1 Bed/1.0 Bath
0 sf SqFt
A15b
1 Bed/1.0 Bath
0 sf SqFt
A16
1 Bed/1.0 Bath
664 sf SqFt
A17
1 Bed/1.0 Bath
0 sf SqFt
A17-B
1 Bed/1.0 Bath
796 sf SqFt
A18
1 Bed/1.0 Bath
735 sf SqFt
A19
1 Bed/1.0 Bath
1,010 sf SqFt
A2
1 Bed/1.0 Bath
0 sf SqFt
A2-B
1 Bed/1.0 Bath
539 sf SqFt
A20-D
2 Bed/2.0 Bath
1,015 sf SqFt
A21
1 Bed/1.0 Bath
1,035 sf SqFt
A3
1 Bed/1.0 Bath
0 sf SqFt
A3-B
1 Bed/1.0 Bath
565 sf SqFt
A4
1 Bed/1.0 Bath
0 sf SqFt
A4-B
1 Bed/1.0 Bath
597 sf SqFt
A5
1 Bed/1.0 Bath
0 sf SqFt
A5 Alt 1 - B
1 Bed/1.0 Bath
607 sf SqFt
A5 Alt 2 - B
1 Bed/1.0 Bath
623 sf SqFt
A6
1 Bed/1.0 Bath
0 sf SqFt
A6-B
1 Bed/1.0 Bath
632 sf SqFt
A7
1 Bed/1.0 Bath
0 sf SqFt
A7-B
1 Bed/1.0 Bath
654 sf SqFt
A8
1 Bed/1.0 Bath
659 sf SqFt
A9
1 Bed/1.0 Bath
0 sf SqFt
A9-B
1 Bed/1.0 Bath
661 sf SqFt
B1
2 Bed/2.0 Bath
0 sf SqFt
B1-B
2 Bed/2.0 Bath
912 sf SqFt
B10
2 Bed/2.0 Bath
1,155 sf SqFt
B10-B
0 Bed/1.0 Bath
1,155 sf SqFt
B10a
2 Bed/2.0 Bath
0 sf SqFt
B11
2 Bed/2.0 Bath
1,159 sf SqFt
B12
2 Bed/2.0 Bath
1,175 sf SqFt
B13
2 Bed/2.0 Bath
1,257 sf SqFt
B14
2 Bed/2.0 Bath
1,279 sf SqFt
B14 Alt 1
2 Bed/2.0 Bath
1,032 sf SqFt
B15
2 Bed/2.0 Bath
988 sf SqFt
B16
2 Bed/2.0 Bath
1,369 sf SqFt
B2
2 Bed/2.0 Bath
0 sf SqFt
B2-B
2 Bed/2.0 Bath
988 sf SqFt
B3
2 Bed/2.0 Bath
1,295 sf SqFt
B4
2 Bed/2.0 Bath
1,132 sf SqFt
B5
2 Bed/2.0 Bath
1,060 sf SqFt
B5-B
0 Bed/1.0 Bath
1,060 sf SqFt
B6
2 Bed/2.0 Bath
1,081 sf SqFt
B6-B
0 Bed/1.0 Bath
1,081 sf SqFt
B7
2 Bed/2.0 Bath
1,103 sf SqFt
B7a
2 Bed/2.0 Bath
0 sf SqFt
B8
2 Bed/2.0 Bath
1,042 sf SqFt
B9
2 Bed/2.0 Bath
1,153 sf SqFt
S1
0 Bed/1.0 Bath
466 sf SqFt
S2
0 Bed/1.0 Bath
492 sf SqFt
S3
0 Bed/1.0 Bath
501 sf SqFt
S3-B
0 Bed/1.0 Bath
501 sf SqFt
S4
0 Bed/1.0 Bath
584 sf SqFt

.jpg?width=1024&quality=90)






















.jpg?width=1024&quality=90)















.jpg?width=1024&quality=90)










.jpg?width=480&quality=90)

.jpg?width=480&quality=90)
.jpg?width=480&quality=90)
.jpg?width=480&quality=90)
.jpg?width=480&quality=90)


.jpg?width=480&quality=90)
.jpg?width=480&quality=90)

.jpg?width=480&quality=90)




.jpg?width=480&quality=90)

.jpg?width=480&quality=90)
.jpg?width=480&quality=90)
.jpg?width=480&quality=90)
.jpg?width=480&quality=90)
.jpg?width=480&quality=90)
.jpg?width=480&quality=90)
.jpg?width=480&quality=90)
.jpg?width=480&quality=90)
.jpg?width=480&quality=90)
.jpg?width=480&quality=90)
.jpg?width=480&quality=90)
.jpg?width=480&quality=90)
.jpg?width=480&quality=90)

.jpg?width=480&quality=90)








.jpg?width=1024&quality=90)
.jpg?crop=(0,0,300,199)&cropxunits=300&cropyunits=199&width=1024&quality=90)



.jpg?width=1024&quality=90)




&cropxunits=300&cropyunits=200&width=1024&quality=90)


.jpg?width=850&mode=pad&bgcolor=333333&quality=80)
