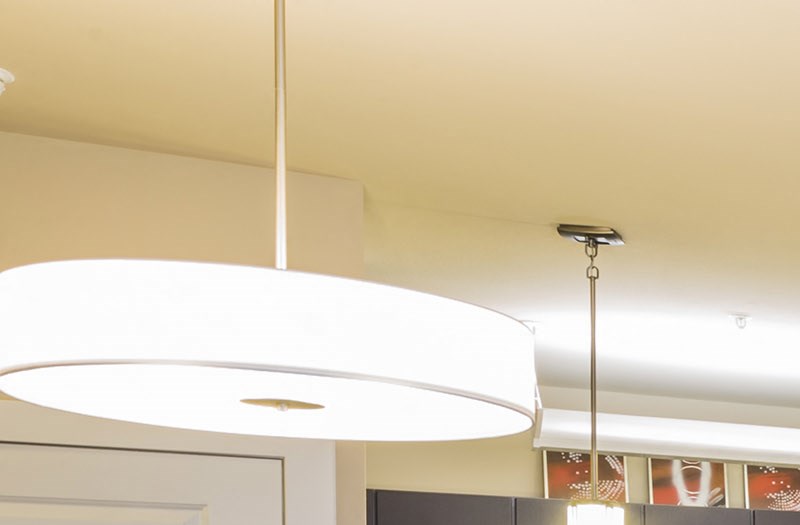Ascent 430
430 Ascent Drive, Wexford, PA 15090
Situated just fifteen minutes outside Pittsburgh, Ascent 430 is a luxurious apartment community that delivers refined, upscale studio, one-, two-, and three-bedroom apartments in Wexford, PA. Dedicated to elevating expectations, Ascent 430 offers residents a relaxing, resort-style living experience surrounded by serene rolling hills and refreshing open air. Each spaciously appointed apartment home is a retreat and includes the highest quality interior finishes and features. It begins with Smart lock entry, which gives way to an inviting, open concept floorplan with large, double-pane windows and soaring ceilings, making it ideal for both quiet nights in and entertaining guests. Each contemporary kitchen features unique, leopard granite countertops, light teak cabinets, and energy-efficient appliances; select floorplans also incorporate chef-inspired touches such as espresso cabinetry, stainless-steel appliances, and granite tile backsplash. Comfortable bedrooms with walk-in closets, spa-inspired bathrooms, private patios, and Smart thermostats come standard. As an added convenience, each apartment has a full-sized washer and dryer, and floorplans offer an attached garage and a second patio. To discover more about Ascent 430 and make one of these Wexford apartments your home, call today to schedule a tour with a member of our award-winning sales team! View more Request your own private tour
Key Features
Eco Friendly / Green Living Features:
Recycling
This property has an EcoScoreTM of 1 based on it's sustainable and green living features below.
Building Type: Apartment
Total Units: 319
Last Updated: March 8, 2025, 8:25 p.m.
Telephone: (833) 861-6325
All Amenities
- Property
- On-Site Maintenance
- On-Site Management
- Business Center
- Community Room with Billiards
- Clubroom
- Unit
- Washer/Dryer In All Apartments
- Patio/Balcony with all Apartments
- Air Conditioning
- Ceiling Fans in Living Room and Primary Bedroom
- Gray Vinyl Plank Flooring
- Kitchen
- Garbage Disposal
- Refrigerator
- Microwave
- White Leopard Granite Kitchen Countertops
- Black and Stainless Steel Appliances
- High Definition Laminate Bathroom Countertops
- Dishwasher
- Health & Wellness
- State-Of-The-Art Fitness Center
- Our Heated, Resort-Style Pool Is The Perfect Getaway - An Ideal Place To Relax, Refresh and Rejuvenate
- Security
- 24/7 Package Locker System
- Green
- Recycling
- Pets
- Two Pet Parks
- Outdoor Amenities
- Contemporary river rock fire pit with seating
- Parking
- Covered Parking Available
Other Amenities
- Walk-In Closets and Large Bedroom Closet Spaces |
- Light Teak Kitchen Cabinets |
- Wenge Kitchen Cabinets |
- Tile Kitchen Backsplash* |
- Amenity Fee $135 |
- In-home Smart App |
- Valet Trash Apartment Door pick-up 5 days/week |
- Outdoor Courtyard |
Available Units
| Floorplan | Beds/Baths | Rent | Track |
|---|---|---|---|
| A |
1 Bed/1.0 Bath 669 sf |
$1,495 |
|
| A1 |
1 Bed/1.0 Bath 678 sf |
$1,440 - $1,465 |
|
| A2 |
1 Bed/1.0 Bath 835 sf |
$1,545 - $1,595 |
|
| A2p |
1 Bed/1.0 Bath 835 sf |
$1,635 |
|
| A2t |
1 Bed/1.0 Bath 0 sf |
$1,630 |
|
| A3p |
1 Bed/1.0 Bath 970 sf |
$1,875 |
|
| A4p |
1 Bed/1.0 Bath 938 sf |
$1,880 |
|
| C |
2 Bed/2.0 Bath 1 sf |
$1,800 - $1,830 |
|
| C1 |
2 Bed/2.0 Bath 1 sf |
$1,910 |
|
| C1g |
2 Bed/2.0 Bath 1 sf |
$2,000 |
|
| C2 |
2 Bed/2.0 Bath 1 sf |
$1,990 |
|
| C2p |
2 Bed/2.0 Bath 1 sf |
$1,990 |
|
| C3 |
2 Bed/2.0 Bath 1 sf |
$2,075 |
|
| C3g |
2 Bed/2.0 Bath 1 sf |
$2,175 |
|
| D |
3 Bed/2.0 Bath 1 sf |
$2,220 - $2,225 |
|
| Dg |
3 Bed/2.0 Bath 1 sf |
$2,415 |
Floorplan Charts
A
1 Bed/1.0 Bath
669 sf SqFt
A1
1 Bed/1.0 Bath
678 sf SqFt
A2
1 Bed/1.0 Bath
835 sf SqFt
A2p
1 Bed/1.0 Bath
835 sf SqFt
A3p
1 Bed/1.0 Bath
970 sf SqFt
A4p
1 Bed/1.0 Bath
938 sf SqFt
C
2 Bed/2.0 Bath
1 sf SqFt
C1
2 Bed/2.0 Bath
1 sf SqFt
C1g
2 Bed/2.0 Bath
1 sf SqFt
C2
2 Bed/2.0 Bath
1 sf SqFt
C2p
2 Bed/2.0 Bath
1 sf SqFt
C3
2 Bed/2.0 Bath
1 sf SqFt
C3g
2 Bed/2.0 Bath
1 sf SqFt
D
3 Bed/2.0 Bath
1 sf SqFt
Dg
3 Bed/2.0 Bath
1 sf SqFt
&cropxunits=800&cropyunits=525&srotate=0&width=1024&quality=90)



.jpg?width=1024&quality=90)








.jpg?width=1024&quality=90)


.jpg?width=1024&quality=90)
.jpg?width=1024&quality=90)

.jpg?width=1024&quality=90)

.jpg?width=1024&quality=90)


