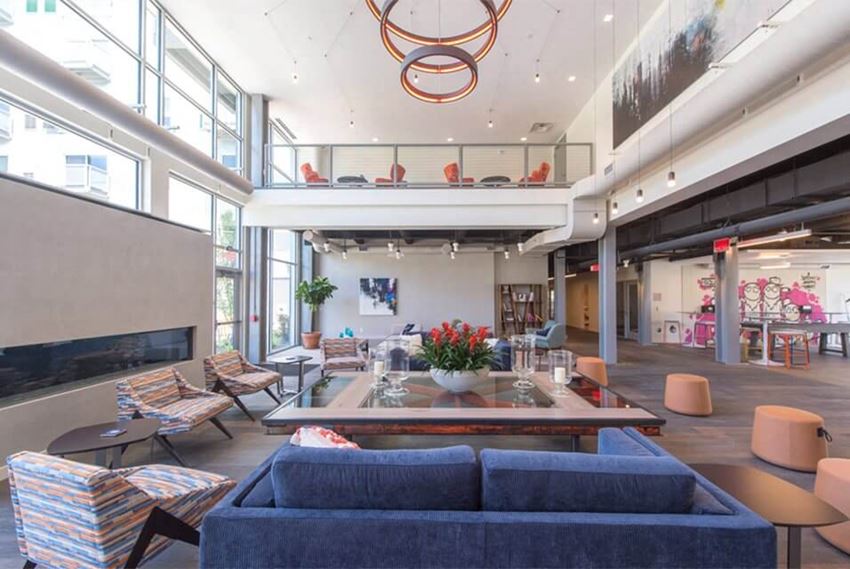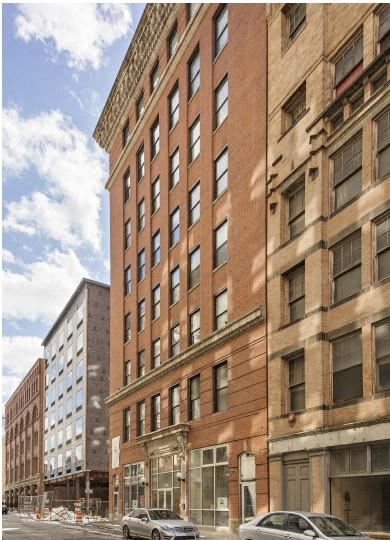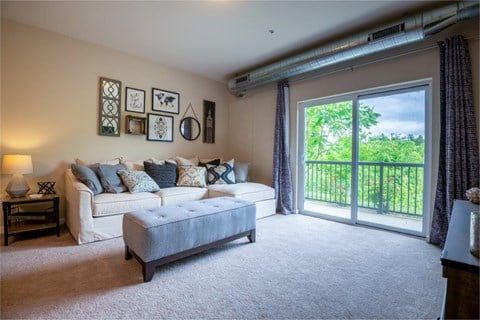[{'date': '2022-06-11 22:25:55.484000', 'lowrent': '$1,320'}, {'date': '2023-03-30 14:37:29.795000', 'lowrent': '$1,880 - $2,685'}, {'date': '2023-04-11 02:25:02.591000', 'lowrent': '$1,880 - $2,640'}, {'date': '2023-04-19 13:20:15.472000', 'lowrent': '$1,530 - $2,640'}, {'date': '2023-05-04 12:36:11.731000', 'lowrent': '$2,040 - $3,075'}, {'date': '2023-05-09 03:33:23.854000', 'lowrent': '$2,055 - $3,075'}, {'date': '2023-06-12 12:51:21.781000', 'lowrent': '$2,070 - $2,680'}, {'date': '2023-07-25 05:52:58.418000', 'lowrent': 'Ask for Pricing'}, {'date': '2023-12-25 21:51:57.644000', 'lowrent': '$1,880 - $2,610'}, {'date': '2024-01-11 05:59:18.627000', 'lowrent': '$1,775 - $2,525'}, {'date': '2024-01-18 15:49:29.603000', 'lowrent': '$1,935 - $2,430'}, {'date': '2024-01-30 17:07:18.443000', 'lowrent': '$1,880 - $2,360'}, {'date': '2024-02-11 16:28:21.149000', 'lowrent': '$1,785 - $2,300'}, {'date': '2024-03-11 15:58:55.559000', 'lowrent': 'Ask for Pricing'}, {'date': '2024-12-06 08:43:47.309000', 'lowrent': '$1,832 - $2,288'}, {'date': '2025-01-01 05:00:53.536000', 'lowrent': '$1,812 - $2,265'}, {'date': '2025-01-18 01:03:26.866000', 'lowrent': '$1,812 - $2,325'}, {'date': '2025-01-20 16:11:48.301000', 'lowrent': '$1,812 - $2,364'}, {'date': '2025-03-18 20:52:46.017000', 'lowrent': '$1,799 - $2,345'}, {'date': '2025-04-02 19:11:29.115000', 'lowrent': '$1,805 - $2,345'}, {'date': '2025-04-17 04:26:37.242000', 'lowrent': '$1,846 - $2,512'}, {'date': '2025-05-14 08:34:36.247000', 'lowrent': 'Ask for Pricing'}]
1 BR 1 Bath Suite D
1 Bed/1.0 Bath
580 sf SqFt
[{'date': '2022-06-11 22:25:55.114000', 'lowrent': '$2,165 - $2,620'}, {'date': '2023-03-30 14:37:30.119000', 'lowrent': 'Ask for Pricing'}, {'date': '2023-04-11 02:25:02.893000', 'lowrent': '$2,165 - $2,620'}, {'date': '2023-07-25 05:52:58.113000', 'lowrent': 'Ask for Pricing'}, {'date': '2024-01-24 05:23:42.947000', 'lowrent': '$1,850 - $2,320'}, {'date': '2024-01-30 17:07:18.295000', 'lowrent': '$1,795 - $2,250'}, {'date': '2024-02-11 16:28:21.056000', 'lowrent': '$1,700 - $2,160'}, {'date': '2024-03-11 15:58:55.461000', 'lowrent': 'Ask for Pricing'}]
1 BR 1 Bath Suite A ADA
1 Bed/1.0 Bath
558 sf SqFt
[{'date': '2022-06-11 22:25:55.267000', 'lowrent': '$2,110 - $2,785'}, {'date': '2022-07-20 18:18:37.451000', 'lowrent': '$2,455 - $3,030'}, {'date': '2023-02-20 18:24:21.574000', 'lowrent': '$2,060 - $2,720'}, {'date': '2023-02-28 22:31:49.629000', 'lowrent': '$2,050 - $2,675'}, {'date': '2023-03-08 07:04:29.643000', 'lowrent': '$2,040 - $2,660'}, {'date': '2023-03-30 14:37:30.068000', 'lowrent': '$1,940 - $2,660'}, {'date': '2023-04-11 02:25:02.843000', 'lowrent': '$1,940 - $2,760'}, {'date': '2023-04-19 13:20:15.730000', 'lowrent': '$1,940 - $2,720'}, {'date': '2023-05-04 12:36:11.977000', 'lowrent': '$1,715 - $2,260'}, {'date': '2023-06-12 12:51:21.633000', 'lowrent': '$2,100 - $2,705'}, {'date': '2023-07-25 05:52:58.214000', 'lowrent': 'Ask for Pricing'}, {'date': '2023-11-23 08:11:17.800000', 'lowrent': '$1,965 - $2,575'}, {'date': '2023-12-25 21:51:57.517000', 'lowrent': '$1,900 - $2,520'}, {'date': '2024-01-11 05:59:18.531000', 'lowrent': '$1,840 - $2,460'}, {'date': '2024-01-18 15:49:29.507000', 'lowrent': '$1,830 - $2,325'}, {'date': '2024-01-30 17:07:18.355000', 'lowrent': '$1,775 - $2,255'}, {'date': '2024-02-11 16:28:21.332000', 'lowrent': 'Ask for Pricing'}, {'date': '2024-12-06 08:43:47.268000', 'lowrent': '$1,907 - $2,363'}, {'date': '2025-01-01 05:00:53.493000', 'lowrent': '$1,887 - $2,339'}, {'date': '2025-01-14 17:43:08.929000', 'lowrent': 'Ask for Pricing'}, {'date': '2025-03-18 20:52:46.649000', 'lowrent': '$1,916 - $2,448'}, {'date': '2025-04-17 04:26:37.608000', 'lowrent': '$1,916 - $2,618'}, {'date': '2025-05-14 08:34:35.980000', 'lowrent': '$1,793 - $2,470'}, {'date': '2025-05-18 07:30:02.461000', 'lowrent': '$1,793 - $2,402'}, {'date': '2025-05-30 20:01:14.498000', 'lowrent': 'Ask for Pricing'}, {'date': '2025-09-12 10:07:28.001000', 'lowrent': '$1,696 - $2,181'}, {'date': '2025-09-18 16:15:28.906000', 'lowrent': '$1,700 - $2,175'}, {'date': '2025-09-24 01:36:17.466000', 'lowrent': '$1,720 - $2,197'}, {'date': '2025-09-27 23:55:07.895000', 'lowrent': '$1,728 - $2,206'}, {'date': '2025-10-04 07:33:04.539000', 'lowrent': '$1,704 - $2,179'}, {'date': '2025-10-05 20:30:08.139000', 'lowrent': '$1,701 - $2,176'}, {'date': '2025-10-07 08:53:56.773000', 'lowrent': '$1,692 - $2,167'}, {'date': '2025-10-14 06:00:26.556000', 'lowrent': '$1,697 - $2,172'}, {'date': '2025-10-23 00:45:22.216000', 'lowrent': '$1,721 - $2,199'}, {'date': '2025-11-01 13:36:40.672000', 'lowrent': '$1,728 - $2,206'}]
1 BR 1 Bath Suite B
1 Bed/1.0 Bath
580 sf SqFt
[{'date': '2022-06-11 22:25:55.415000', 'lowrent': '$1,812 - $2,047'}, {'date': '2023-03-30 14:37:30.221000', 'lowrent': 'Ask for Pricing'}, {'date': '2023-04-11 02:25:02.995000', 'lowrent': '$1,812 - $2,047'}, {'date': '2023-06-12 12:51:21.393000', 'lowrent': '$2,065 - $2,985'}, {'date': '2023-07-15 13:00:20.274000', 'lowrent': '$1,915 - $2,695'}, {'date': '2023-07-18 15:33:54.789000', 'lowrent': '$1,915 - $2,715'}, {'date': '2023-08-04 13:04:00.329000', 'lowrent': 'Ask for Pricing'}]
1 BR 1 Bath Suite B ADA
1 Bed/1.0 Bath
580 sf SqFt
[{'date': '2022-06-11 22:25:55.898000', 'lowrent': '$1,835 - $2,645'}, {'date': '2023-03-30 14:37:30.487000', 'lowrent': 'Ask for Pricing'}, {'date': '2023-04-11 02:25:03.249000', 'lowrent': '$1,835 - $2,645'}, {'date': '2023-05-04 12:36:11.830000', 'lowrent': '$2,203 - $2,748'}, {'date': '2023-05-09 03:33:23.967000', 'lowrent': '$2,218 - $2,748'}, {'date': '2023-06-12 12:51:22.073000', 'lowrent': '$2,208 - $2,863'}, {'date': '2023-07-25 05:52:58.678000', 'lowrent': 'Ask for Pricing'}, {'date': '2024-01-11 05:59:18.779000', 'lowrent': '$2,010 - $2,570'}, {'date': '2024-01-18 15:49:29.792000', 'lowrent': '$2,025 - $2,470'}, {'date': '2024-01-24 05:23:43.188000', 'lowrent': '$2,030 - $2,470'}, {'date': '2024-01-30 17:07:18.539000', 'lowrent': '$1,950 - $2,400'}, {'date': '2024-02-11 16:28:21.196000', 'lowrent': '$1,880 - $2,315'}, {'date': '2024-03-11 15:58:55.606000', 'lowrent': 'Ask for Pricing'}, {'date': '2024-12-06 08:43:47.511000', 'lowrent': '$2,072 - $2,552'}, {'date': '2025-01-01 05:00:53.620000', 'lowrent': '$2,056 - $2,533'}, {'date': '2025-01-18 01:03:27.046000', 'lowrent': '$2,056 - $2,590'}, {'date': '2025-01-20 16:11:48.471000', 'lowrent': '$2,056 - $2,630'}, {'date': '2025-03-18 20:52:46.428000', 'lowrent': '$2,041 - $2,609'}, {'date': '2025-04-02 19:11:29.271000', 'lowrent': '$2,047 - $2,609'}, {'date': '2025-04-17 04:26:37.447000', 'lowrent': '$2,047 - $2,712'}, {'date': '2025-04-29 08:30:37.600000', 'lowrent': '$2,047 - $2,733'}, {'date': '2025-05-05 06:08:09.189000', 'lowrent': '$2,055 - $2,733'}, {'date': '2025-05-14 08:34:35.815000', 'lowrent': '$1,933 - $2,586'}, {'date': '2025-05-30 20:01:13.605000', 'lowrent': '$1,915 - $2,565'}, {'date': '2025-06-05 09:57:04.429000', 'lowrent': '$1,918 - $2,523'}, {'date': '2025-06-14 11:06:02.552000', 'lowrent': '$1,866 - $2,469'}, {'date': '2025-06-21 00:24:41.931000', 'lowrent': '$2,020 - $2,479'}, {'date': '2025-06-30 12:59:17.966000', 'lowrent': '$2,030 - $2,489'}]
1 BR 1 Bath Suite B-W
1 Bed/1.0 Bath
725 sf SqFt
[{'date': '2022-06-11 22:25:56.054000', 'lowrent': '$2,025 - $3,095'}, {'date': '2022-09-23 03:27:52.461000', 'lowrent': '$2,360 - $3,280'}, {'date': '2022-10-16 13:19:08.533000', 'lowrent': '$2,195 - $3,170'}, {'date': '2022-10-23 06:34:14.885000', 'lowrent': '$2,190 - $3,120'}, {'date': '2022-11-09 23:32:57.568000', 'lowrent': '$2,095 - $2,925'}, {'date': '2022-11-13 15:51:50.955000', 'lowrent': '$2,085 - $2,925'}, {'date': '2022-11-20 16:32:16.099000', 'lowrent': '$2,045 - $2,875'}, {'date': '2022-11-29 08:45:17.776000', 'lowrent': '$2,145 - $2,915'}, {'date': '2022-12-17 14:18:32.337000', 'lowrent': '$2,155 - $2,920'}, {'date': '2022-12-25 23:18:51.710000', 'lowrent': '$2,110 - $3,005'}, {'date': '2022-12-28 11:38:52.678000', 'lowrent': '$1,980 - $2,935'}, {'date': '2022-12-30 13:12:59.738000', 'lowrent': '$1,980 - $2,885'}, {'date': '2023-01-17 20:36:55.449000', 'lowrent': '$2,050 - $3,455'}, {'date': '2023-01-20 14:52:45.133000', 'lowrent': '$2,040 - $3,455'}, {'date': '2023-02-12 12:59:56.319000', 'lowrent': '$1,980 - $2,920'}, {'date': '2023-02-20 18:24:21.522000', 'lowrent': '$1,970 - $2,875'}, {'date': '2023-02-28 22:31:49.581000', 'lowrent': '$1,960 - $2,835'}, {'date': '2023-03-08 07:04:29.591000', 'lowrent': '$1,950 - $2,840'}, {'date': '2023-03-30 14:37:30.015000', 'lowrent': '$1,950 - $2,800'}, {'date': '2023-04-11 02:25:02.793000', 'lowrent': '$1,950 - $2,670'}, {'date': '2023-04-19 13:20:15.677000', 'lowrent': '$1,600 - $2,630'}, {'date': '2023-05-04 12:36:12.610000', 'lowrent': '$1,595 - $2,270'}, {'date': '2023-06-12 12:51:22.216000', 'lowrent': '$2,105 - $2,805'}, {'date': '2023-07-25 05:52:58.783000', 'lowrent': 'Ask for Pricing'}, {'date': '2023-12-25 21:51:57.940000', 'lowrent': '$1,980 - $2,590'}, {'date': '2024-01-11 05:59:18.879000', 'lowrent': '$1,875 - $2,590'}, {'date': '2024-01-18 15:49:29.920000', 'lowrent': '$1,865 - $2,410'}, {'date': '2024-01-30 17:07:18.659000', 'lowrent': '$1,820 - $2,340'}, {'date': '2024-02-11 16:28:21.668000', 'lowrent': 'Ask for Pricing'}, {'date': '2024-12-06 08:43:47.552000', 'lowrent': '$1,961 - $2,371'}, {'date': '2025-01-01 05:00:53.662000', 'lowrent': '$1,942 - $2,350'}, {'date': '2025-01-18 01:03:27.130000', 'lowrent': '$1,942 - $2,500'}, {'date': '2025-01-29 08:44:35.203000', 'lowrent': '$1,942 - $2,537'}, {'date': '2025-03-18 20:52:47.064000', 'lowrent': '$2,019 - $2,552'}, {'date': '2025-04-17 04:26:37.523000', 'lowrent': 'Ask for Pricing'}, {'date': '2025-04-23 00:47:05.940000', 'lowrent': '$1,969 - $2,618'}, {'date': '2025-04-29 08:30:38.197000', 'lowrent': '$1,969 - $2,649'}, {'date': '2025-05-05 06:08:09.233000', 'lowrent': '$1,976 - $2,618'}, {'date': '2025-05-14 08:34:35.852000', 'lowrent': '$1,853 - $2,470'}, {'date': '2025-05-30 20:01:15.458000', 'lowrent': 'Ask for Pricing'}, {'date': '2025-09-12 10:07:43.056000', 'lowrent': '$1,758 - $2,197'}, {'date': '2025-09-16 03:53:23.645000', 'lowrent': '$1,758 - $2,176'}]
1 BR 1 Bath Suite C
1 Bed/1.0 Bath
660 sf SqFt
[{'date': '2022-06-11 22:25:55.791000', 'lowrent': '$2,147 - $2,567'}, {'date': '2022-08-02 17:17:53.339000', 'lowrent': '$2,340 - $3,730'}, {'date': '2022-08-04 09:18:37.188000', 'lowrent': '$2,350 - $3,730'}, {'date': '2022-08-07 15:41:51.581000', 'lowrent': '$2,400 - $3,730'}, {'date': '2022-08-11 00:42:13.160000', 'lowrent': '$2,480 - $3,800'}, {'date': '2022-08-23 14:07:39.847000', 'lowrent': '$2,605 - $3,815'}, {'date': '2022-10-16 13:19:08.256000', 'lowrent': '$2,210 - $2,995'}, {'date': '2022-10-23 06:34:14.624000', 'lowrent': '$2,165 - $3,100'}, {'date': '2022-11-09 23:32:57.289000', 'lowrent': '$2,100 - $2,810'}, {'date': '2022-11-20 16:32:15.847000', 'lowrent': '$2,085 - $3,100'}, {'date': '2022-11-29 08:45:17.520000', 'lowrent': '$2,135 - $2,835'}, {'date': '2022-12-04 19:12:20.140000', 'lowrent': '$2,120 - $2,775'}, {'date': '2022-12-08 14:15:42.284000', 'lowrent': '$2,095 - $2,835'}, {'date': '2022-12-12 23:17:49.789000', 'lowrent': '$2,085 - $2,835'}, {'date': '2022-12-17 14:18:32.090000', 'lowrent': '$2,095 - $2,835'}, {'date': '2022-12-25 23:18:51.460000', 'lowrent': '$2,100 - $2,860'}, {'date': '2022-12-28 11:38:52.294000', 'lowrent': '$2,040 - $2,805'}, {'date': '2023-01-17 20:36:55.253000', 'lowrent': '$2,040 - $2,915'}, {'date': '2023-02-12 12:59:56.214000', 'lowrent': '$2,040 - $2,910'}, {'date': '2023-02-20 18:24:21.470000', 'lowrent': '$2,030 - $2,890'}, {'date': '2023-02-28 22:31:49.534000', 'lowrent': '$2,020 - $2,850'}, {'date': '2023-03-08 07:04:29.487000', 'lowrent': '$2,010 - $2,855'}, {'date': '2023-03-30 14:37:29.904000', 'lowrent': '$2,010 - $2,810'}, {'date': '2023-04-11 02:25:02.691000', 'lowrent': '$2,010 - $2,585'}, {'date': '2023-05-04 12:36:12.402000', 'lowrent': '$1,655 - $2,230'}, {'date': '2023-07-25 05:52:58.630000', 'lowrent': 'Ask for Pricing'}, {'date': '2024-12-06 08:43:47.440000', 'lowrent': '$2,026 - $2,498'}, {'date': '2025-01-01 05:00:53.452000', 'lowrent': '$2,009 - $2,477'}, {'date': '2025-01-18 01:03:26.958000', 'lowrent': '$2,009 - $2,535'}, {'date': '2025-01-20 16:11:48.378000', 'lowrent': '$2,009 - $2,574'}, {'date': '2025-03-18 20:52:46.229000', 'lowrent': '$1,993 - $2,553'}, {'date': '2025-04-02 19:11:29.195000', 'lowrent': '$2,000 - $2,553'}, {'date': '2025-04-17 04:26:37.363000', 'lowrent': '$2,000 - $2,656'}, {'date': '2025-05-05 06:08:09.145000', 'lowrent': '$2,007 - $2,656'}, {'date': '2025-05-14 08:34:35.776000', 'lowrent': '$1,886 - $2,511'}, {'date': '2025-05-24 04:41:45.549000', 'lowrent': '$1,943 - $2,530'}, {'date': '2025-05-30 20:01:14.167000', 'lowrent': '$2,069 - $2,509'}, {'date': '2025-06-05 09:57:05.064000', 'lowrent': '$2,029 - $2,467'}, {'date': '2025-06-14 11:06:02.922000', 'lowrent': '$1,977 - $2,413'}, {'date': '2025-06-21 00:24:42.144000', 'lowrent': '$1,985 - $2,422'}, {'date': '2025-06-30 12:59:18.369000', 'lowrent': '$1,995 - $2,432'}]
1 BR 1 Bath Suite C-W
1 Bed/1.0 Bath
774 sf SqFt
[{'date': '2022-06-11 22:25:55.688000', 'lowrent': '$2,002 - $2,582'}, {'date': '2022-11-20 16:32:15.747000', 'lowrent': '$2,085 - $2,900'}, {'date': '2022-11-29 08:45:17.424000', 'lowrent': '$2,185 - $2,900'}, {'date': '2022-12-04 19:12:20.022000', 'lowrent': '$2,150 - $2,905'}, {'date': '2022-12-08 14:15:42.186000', 'lowrent': '$2,130 - $2,900'}, {'date': '2022-12-12 23:17:49.690000', 'lowrent': '$2,125 - $2,900'}, {'date': '2022-12-17 14:18:31.990000', 'lowrent': '$2,135 - $2,900'}, {'date': '2022-12-25 23:18:51.363000', 'lowrent': '$2,065 - $2,925'}, {'date': '2022-12-28 11:38:52.178000', 'lowrent': '$2,005 - $2,865'}, {'date': '2023-01-17 20:36:55.156000', 'lowrent': '$2,065 - $3,400'}, {'date': '2023-01-20 14:52:44.873000', 'lowrent': '$2,055 - $3,400'}, {'date': '2023-02-12 12:59:56.164000', 'lowrent': '$2,005 - $2,875'}, {'date': '2023-02-20 18:24:21.420000', 'lowrent': '$1,995 - $2,855'}, {'date': '2023-02-28 22:31:49.485000', 'lowrent': '$1,985 - $2,815'}, {'date': '2023-03-08 07:04:29.435000', 'lowrent': '$1,975 - $2,820'}, {'date': '2023-03-30 14:37:29.851000', 'lowrent': '$1,975 - $2,775'}, {'date': '2023-04-11 02:25:02.640000', 'lowrent': '$1,975 - $2,550'}, {'date': '2023-05-04 12:36:12.290000', 'lowrent': '$1,695 - $2,325'}, {'date': '2023-07-25 05:52:58.526000', 'lowrent': 'Ask for Pricing'}, {'date': '2023-11-08 09:28:43.301000', 'lowrent': '$2,037 - $2,762'}, {'date': '2023-11-10 14:49:13.802000', 'lowrent': '$2,037 - $2,662'}, {'date': '2023-11-23 08:11:17.956000', 'lowrent': '$2,052 - $2,662'}, {'date': '2023-12-25 21:51:57.804000', 'lowrent': '$1,987 - $2,607'}, {'date': '2024-01-11 05:59:18.731000', 'lowrent': '$1,927 - $2,547'}, {'date': '2024-01-18 15:49:29.720000', 'lowrent': '$1,917 - $2,412'}, {'date': '2024-01-30 17:07:18.491000', 'lowrent': '$1,862 - $2,342'}, {'date': '2024-02-11 16:28:21.516000', 'lowrent': 'Ask for Pricing'}, {'date': '2025-01-18 01:03:27.086000', 'lowrent': '$1,986 - $2,535'}, {'date': '2025-04-17 04:26:37.319000', 'lowrent': '$1,986 - $2,637'}, {'date': '2025-05-05 06:08:09.104000', 'lowrent': '$1,993 - $2,637'}, {'date': '2025-05-14 08:34:35.731000', 'lowrent': '$1,870 - $2,489'}, {'date': '2025-05-30 20:01:13.497000', 'lowrent': '$1,852 - $2,468'}, {'date': '2025-06-05 09:57:04.329000', 'lowrent': '$1,854 - $2,427'}, {'date': '2025-06-14 11:06:03.699000', 'lowrent': 'Ask for Pricing'}, {'date': '2025-07-13 01:22:04.633000', 'lowrent': '$1,959 - $2,394'}]
1 BR 1 Bath Suite D-W
1 Bed/1.0 Bath
818 sf SqFt
[{'date': '2022-06-11 22:25:55.638000', 'lowrent': '$1,995 - $3,135'}, {'date': '2022-06-14 09:05:15.237000', 'lowrent': '$2,065 - $3,195'}, {'date': '2022-07-20 18:18:38.829000', 'lowrent': '$2,360 - $3,465'}, {'date': '2022-08-02 17:17:53.184000', 'lowrent': '$2,195 - $3,590'}, {'date': '2022-12-04 19:12:19.974000', 'lowrent': '$1,995 - $2,750'}, {'date': '2022-12-08 14:15:42.132000', 'lowrent': '$1,975 - $2,745'}, {'date': '2022-12-12 23:17:49.637000', 'lowrent': '$1,970 - $2,745'}, {'date': '2022-12-17 14:18:31.938000', 'lowrent': '$1,980 - $2,745'}, {'date': '2022-12-25 23:18:51.316000', 'lowrent': '$1,985 - $2,770'}, {'date': '2023-02-20 18:24:21.732000', 'lowrent': '$1,825 - $2,485'}, {'date': '2023-02-28 22:31:49.726000', 'lowrent': '$1,815 - $2,440'}, {'date': '2023-03-08 07:04:29.694000', 'lowrent': '$1,805 - $2,425'}, {'date': '2023-03-30 14:37:30.378000', 'lowrent': 'Ask for Pricing'}, {'date': '2023-04-11 02:25:03.146000', 'lowrent': '$1,805 - $2,360'}, {'date': '2023-04-19 13:20:15.780000', 'lowrent': '$1,810 - $2,395'}, {'date': '2023-05-04 12:36:11.778000', 'lowrent': '$1,955 - $2,500'}, {'date': '2023-05-09 03:33:23.905000', 'lowrent': '$1,970 - $2,500'}, {'date': '2023-06-12 12:51:21.489000', 'lowrent': '$2,075 - $2,740'}, {'date': '2023-07-15 13:00:20.838000', 'lowrent': '$2,000 - $2,800'}, {'date': '2023-07-18 15:33:54.892000', 'lowrent': '$1,970 - $2,685'}, {'date': '2023-08-04 13:03:59.899000', 'lowrent': '$1,960 - $3,070'}, {'date': '2023-09-09 14:35:39.778000', 'lowrent': '$1,875 - $2,925'}, {'date': '2023-10-05 13:25:54.230000', 'lowrent': '$1,845 - $2,745'}, {'date': '2023-10-09 14:52:00.096000', 'lowrent': '$1,845 - $2,750'}, {'date': '2023-10-25 15:28:42.155000', 'lowrent': '$1,800 - $2,755'}, {'date': '2023-10-27 14:30:11.148000', 'lowrent': '$1,785 - $2,785'}, {'date': '2023-10-31 14:19:30.501000', 'lowrent': '$1,830 - $2,855'}, {'date': '2023-11-06 15:44:39.079000', 'lowrent': '$1,820 - $2,700'}, {'date': '2023-12-25 21:51:57.308000', 'lowrent': '$1,735 - $2,715'}, {'date': '2024-01-11 05:59:18.383000', 'lowrent': '$1,675 - $2,550'}, {'date': '2024-01-18 15:49:29.316000', 'lowrent': '$1,665 - $2,445'}, {'date': '2024-01-30 17:07:18.095000', 'lowrent': '$1,610 - $2,370'}, {'date': '2024-02-11 16:28:20.868000', 'lowrent': '$1,545 - $2,240'}, {'date': '2024-03-11 15:58:55.310000', 'lowrent': 'Ask for Pricing'}, {'date': '2024-12-06 08:43:47.400000', 'lowrent': '$1,783 - $2,233'}, {'date': '2025-01-01 05:00:54.010000', 'lowrent': 'Ask for Pricing'}, {'date': '2025-03-18 20:52:46.848000', 'lowrent': '$1,785 - $2,559'}, {'date': '2025-04-17 04:26:37.694000', 'lowrent': '$1,814 - $2,661'}, {'date': '2025-05-05 06:08:09.437000', 'lowrent': '$2,033 - $3,706'}, {'date': '2025-05-14 08:34:36.096000', 'lowrent': '$1,748 - $2,513'}, {'date': '2025-05-30 20:01:13.379000', 'lowrent': '$1,730 - $2,493'}, {'date': '2025-06-05 09:57:04.957000', 'lowrent': '$1,736 - $2,455'}, {'date': '2025-06-14 11:06:02.829000', 'lowrent': '$1,696 - $2,317'}, {'date': '2025-06-21 00:24:43.099000', 'lowrent': 'Ask for Pricing'}, {'date': '2025-06-30 12:59:18.268000', 'lowrent': '$1,849 - $2,279'}]
1 BR 1 Bath Suite E
1 Bed/1.0 Bath
568 sf SqFt
[{'date': '2022-06-11 22:25:55.587000', 'lowrent': '$2,182 - $2,832'}, {'date': '2022-12-17 14:18:31.889000', 'lowrent': '$2,355 - $3,150'}, {'date': '2022-12-25 23:18:51.268000', 'lowrent': '$2,360 - $3,175'}, {'date': '2022-12-28 11:38:52.079000', 'lowrent': '$2,315 - $3,115'}, {'date': '2022-12-30 13:12:59.288000', 'lowrent': '$2,305 - $3,115'}, {'date': '2023-01-17 20:36:55.061000', 'lowrent': '$2,295 - $3,655'}, {'date': '2023-01-20 14:52:44.773000', 'lowrent': '$2,285 - $3,655'}, {'date': '2023-02-12 12:59:56.743000', 'lowrent': '$2,275 - $3,655'}, {'date': '2023-03-30 14:37:30.332000', 'lowrent': 'Ask for Pricing'}, {'date': '2023-04-11 02:25:03.095000', 'lowrent': '$2,275 - $3,655'}, {'date': '2023-06-12 12:51:21.440000', 'lowrent': '$2,375 - $2,960'}, {'date': '2023-07-15 13:00:20.738000', 'lowrent': '$2,225 - $3,055'}, {'date': '2023-07-18 15:33:54.837000', 'lowrent': '$2,225 - $3,025'}, {'date': '2023-08-04 13:03:59.844000', 'lowrent': '$2,475 - $3,330'}, {'date': '2023-09-09 14:35:40.484000', 'lowrent': 'Ask for Pricing'}, {'date': '2023-10-25 15:28:42.318000', 'lowrent': '$2,210 - $3,055'}, {'date': '2023-10-27 14:30:11.314000', 'lowrent': '$2,287 - $3,132'}, {'date': '2023-10-31 14:19:30.740000', 'lowrent': '$2,332 - $3,197'}, {'date': '2023-11-06 15:44:39.338000', 'lowrent': '$2,287 - $3,057'}, {'date': '2023-11-10 14:49:13.739000', 'lowrent': '$2,287 - $2,967'}, {'date': '2023-12-25 21:51:57.714000', 'lowrent': '$2,237 - $3,017'}, {'date': '2024-01-11 05:59:18.680000', 'lowrent': '$2,177 - $2,852'}, {'date': '2024-01-18 15:49:29.653000', 'lowrent': '$2,167 - $2,747'}, {'date': '2024-01-30 17:07:18.020000', 'lowrent': '$2,112 - $2,672'}, {'date': '2024-02-11 16:28:20.817000', 'lowrent': '$2,012 - $2,542'}, {'date': '2024-03-11 15:58:55.921000', 'lowrent': 'Ask for Pricing'}]
1 BR 1 Bath Suite E-W
1 Bed/1.0 Bath
811 sf SqFt
[{'date': '2022-06-11 22:25:55.848000', 'lowrent': '$2,035 - $2,710'}, {'date': '2022-08-07 15:41:51.629000', 'lowrent': '$2,365 - $3,695'}, {'date': '2022-08-11 00:42:13.366000', 'lowrent': '$2,445 - $3,765'}, {'date': '2022-08-23 14:07:39.901000', 'lowrent': '$2,215 - $3,445'}, {'date': '2022-08-31 22:28:35.652000', 'lowrent': '$2,175 - $3,890'}, {'date': '2022-09-23 03:27:52.237000', 'lowrent': '$2,220 - $3,440'}, {'date': '2022-10-16 13:19:08.306000', 'lowrent': '$2,015 - $3,225'}, {'date': '2022-10-23 06:34:14.676000', 'lowrent': '$1,970 - $3,180'}, {'date': '2022-11-09 23:32:57.345000', 'lowrent': '$2,045 - $3,055'}, {'date': '2022-11-20 16:32:15.895000', 'lowrent': '$2,030 - $2,780'}, {'date': '2022-11-29 08:45:17.570000', 'lowrent': '$2,110 - $2,780'}, {'date': '2022-12-04 19:12:20.186000', 'lowrent': '$2,065 - $2,930'}, {'date': '2022-12-08 14:15:42.336000', 'lowrent': '$2,060 - $2,925'}, {'date': '2022-12-12 23:17:49.838000', 'lowrent': '$2,030 - $2,925'}, {'date': '2022-12-17 14:18:32.142000', 'lowrent': '$2,040 - $2,925'}, {'date': '2022-12-25 23:18:51.516000', 'lowrent': '$2,045 - $2,950'}, {'date': '2022-12-28 11:38:52.415000', 'lowrent': '$1,985 - $2,890'}, {'date': '2023-01-17 20:36:54.673000', 'lowrent': '$1,985 - $3,430'}, {'date': '2023-02-12 12:59:56.265000', 'lowrent': '$1,845 - $2,900'}, {'date': '2023-02-20 18:24:21.783000', 'lowrent': '$1,870 - $2,895'}, {'date': '2023-02-28 22:31:49.773000', 'lowrent': '$1,860 - $2,830'}, {'date': '2023-03-08 07:04:29.539000', 'lowrent': '$1,815 - $2,820'}, {'date': '2023-03-30 14:37:29.957000', 'lowrent': '$1,920 - $2,775'}, {'date': '2023-04-11 02:25:02.739000', 'lowrent': '$1,920 - $2,650'}, {'date': '2023-04-19 13:20:15.625000', 'lowrent': '$1,625 - $2,200'}, {'date': '2023-05-04 12:36:12.466000', 'lowrent': '$1,620 - $2,195'}, {'date': '2023-07-15 13:00:20.897000', 'lowrent': '$1,950 - $2,750'}, {'date': '2023-07-18 15:33:54.940000', 'lowrent': '$1,920 - $2,635'}, {'date': '2023-08-04 13:03:59.954000', 'lowrent': '$2,020 - $2,870'}, {'date': '2023-09-09 14:35:39.901000', 'lowrent': '$1,900 - $2,735'}, {'date': '2023-10-05 13:25:54.288000', 'lowrent': '$1,870 - $2,695'}, {'date': '2023-10-09 14:52:00.199000', 'lowrent': '$1,870 - $2,850'}, {'date': '2023-10-25 15:28:42.213000', 'lowrent': '$1,825 - $2,705'}, {'date': '2023-10-27 14:30:11.203000', 'lowrent': '$1,830 - $2,740'}, {'date': '2023-10-31 14:19:30.603000', 'lowrent': '$1,875 - $2,810'}, {'date': '2023-11-06 15:44:39.133000', 'lowrent': '$1,830 - $2,655'}, {'date': '2023-12-25 21:51:57.399000', 'lowrent': '$1,780 - $2,670'}, {'date': '2024-01-11 05:59:18.435000', 'lowrent': '$1,720 - $2,505'}, {'date': '2024-01-18 15:49:29.364000', 'lowrent': '$1,710 - $2,400'}, {'date': '2024-01-30 17:07:18.140000', 'lowrent': '$1,655 - $2,325'}, {'date': '2024-02-11 16:28:20.917000', 'lowrent': '$1,555 - $2,085'}, {'date': '2024-03-11 15:58:56.109000', 'lowrent': 'Ask for Pricing'}, {'date': '2024-12-06 08:43:47.475000', 'lowrent': '$1,932 - $2,549'}, {'date': '2025-01-01 05:00:53.578000', 'lowrent': '$1,917 - $2,532'}, {'date': '2025-01-18 01:03:27.002000', 'lowrent': '$1,917 - $2,590'}, {'date': '2025-01-20 16:11:48.422000', 'lowrent': '$1,917 - $2,629'}, {'date': '2025-03-18 20:52:46.330000', 'lowrent': '$1,923 - $2,608'}, {'date': '2025-04-02 19:11:29.235000', 'lowrent': '$1,909 - $2,608'}, {'date': '2025-04-17 04:26:37.402000', 'lowrent': '$1,909 - $2,553'}, {'date': '2025-04-23 00:47:05.617000', 'lowrent': 'Ask for Pricing'}, {'date': '2025-05-18 07:30:02.621000', 'lowrent': '$1,879 - $2,311'}, {'date': '2025-05-30 20:01:15.131000', 'lowrent': 'Ask for Pricing'}, {'date': '2025-06-21 00:24:42.235000', 'lowrent': '$1,918 - $2,321'}, {'date': '2025-06-30 12:59:18.466000', 'lowrent': '$1,927 - $2,331'}, {'date': '2025-07-07 21:54:42.203000', 'lowrent': '$1,921 - $2,325'}, {'date': '2025-07-13 01:22:04.731000', 'lowrent': '$1,905 - $2,337'}, {'date': '2025-07-20 22:07:02.849000', 'lowrent': '$1,949 - $2,384'}, {'date': '2025-07-29 02:07:35.912000', 'lowrent': '$1,968 - $2,430'}, {'date': '2025-08-03 09:27:11.503000', 'lowrent': '$1,922 - $2,401'}, {'date': '2025-08-11 07:44:25.125000', 'lowrent': '$1,913 - $2,390'}, {'date': '2025-08-27 05:47:48.220000', 'lowrent': '$1,782 - $2,238'}, {'date': '2025-09-05 10:05:30.273000', 'lowrent': '$1,925 - $2,397'}, {'date': '2025-09-12 10:07:22.015000', 'lowrent': '$1,898 - $2,361'}, {'date': '2025-09-18 16:15:28.993000', 'lowrent': '$1,903 - $2,366'}, {'date': '2025-09-24 01:36:17.505000', 'lowrent': '$1,928 - $2,394'}, {'date': '2025-09-27 23:55:07.938000', 'lowrent': '$1,938 - $2,405'}, {'date': '2025-10-04 07:33:04.583000', 'lowrent': '$1,911 - $2,375'}, {'date': '2025-10-05 20:30:08.175000', 'lowrent': '$1,908 - $2,372'}]
1 BR 1 Bath Suite F
1 Bed/1.0 Bath
644 sf SqFt
[{'date': '2022-06-11 22:25:55.166000', 'lowrent': '$1,895 - $3,065'}, {'date': '2022-06-14 09:05:14.757000', 'lowrent': '$1,935 - $3,125'}, {'date': '2022-07-20 18:18:37.071000', 'lowrent': '$2,130 - $3,315'}, {'date': '2022-08-02 17:17:52.689000', 'lowrent': '$2,130 - $3,520'}, {'date': '2022-08-04 09:18:36.561000', 'lowrent': '$2,140 - $3,520'}, {'date': '2022-08-07 15:41:51.013000', 'lowrent': '$2,190 - $3,520'}, {'date': '2022-08-11 00:42:10.693000', 'lowrent': '$2,225 - $3,590'}, {'date': '2022-08-31 22:28:35.006000', 'lowrent': '$2,270 - $3,020'}, {'date': '2022-09-23 03:27:51.530000', 'lowrent': '$2,260 - $3,215'}, {'date': '2022-10-16 13:19:07.594000', 'lowrent': '$2,040 - $3,460'}, {'date': '2022-10-23 06:34:14.017000', 'lowrent': '$2,020 - $3,405'}, {'date': '2022-11-09 23:32:56.621000', 'lowrent': '$1,970 - $2,825'}, {'date': '2022-11-13 15:51:50.073000', 'lowrent': '$1,955 - $2,825'}, {'date': '2022-11-20 16:32:15.247000', 'lowrent': '$1,905 - $2,775'}, {'date': '2022-11-29 08:45:16.929000', 'lowrent': '$2,020 - $2,810'}, {'date': '2022-12-04 19:12:19.529000', 'lowrent': '$1,985 - $2,810'}, {'date': '2022-12-08 14:15:41.688000', 'lowrent': '$1,970 - $2,860'}, {'date': '2022-12-12 23:17:49.193000', 'lowrent': '$1,940 - $2,860'}, {'date': '2022-12-17 14:18:31.470000', 'lowrent': '$1,955 - $2,860'}, {'date': '2022-12-25 23:18:50.859000', 'lowrent': '$1,920 - $2,890'}, {'date': '2022-12-28 11:38:51.669000', 'lowrent': '$1,860 - $2,820'}, {'date': '2022-12-30 13:12:58.876000', 'lowrent': '$1,860 - $2,720'}, {'date': '2023-01-17 20:36:54.568000', 'lowrent': '$1,860 - $3,260'}, {'date': '2023-02-12 12:59:56.420000', 'lowrent': '$1,860 - $2,800'}, {'date': '2023-02-20 18:24:21.319000', 'lowrent': '$2,005 - $2,930'}, {'date': '2023-02-28 22:31:49.337000', 'lowrent': '$1,995 - $2,890'}, {'date': '2023-03-08 07:04:29.235000', 'lowrent': '$1,985 - $2,895'}, {'date': '2023-03-30 14:37:29.636000', 'lowrent': '$1,970 - $2,850'}, {'date': '2023-04-11 02:25:02.436000', 'lowrent': '$1,970 - $2,690'}, {'date': '2023-04-19 13:20:15.306000', 'lowrent': '$1,635 - $2,650'}, {'date': '2023-05-04 12:36:11.683000', 'lowrent': '$1,770 - $2,575'}, {'date': '2023-05-09 03:33:23.804000', 'lowrent': '$2,045 - $2,575'}, {'date': '2023-06-12 12:51:21.345000', 'lowrent': '$2,065 - $3,050'}, {'date': '2023-07-15 13:00:20.058000', 'lowrent': '$1,980 - $2,955'}, {'date': '2023-07-18 15:33:54.729000', 'lowrent': '$1,980 - $2,835'}, {'date': '2023-08-04 13:03:59.791000', 'lowrent': '$2,150 - $2,995'}, {'date': '2023-09-09 14:35:39.845000', 'lowrent': '$2,110 - $3,010'}, {'date': '2023-10-05 13:25:54.175000', 'lowrent': '$2,080 - $2,825'}, {'date': '2023-10-09 14:52:00.042000', 'lowrent': '$2,080 - $2,830'}, {'date': '2023-10-25 15:28:42.098000', 'lowrent': '$2,035 - $2,835'}, {'date': '2023-10-27 14:30:11.082000', 'lowrent': '$1,995 - $2,795'}, {'date': '2023-10-31 14:19:30.409000', 'lowrent': '$2,040 - $2,865'}, {'date': '2023-11-06 15:44:39.017000', 'lowrent': '$1,995 - $2,710'}, {'date': '2023-12-25 21:51:57.248000', 'lowrent': '$1,945 - $2,725'}, {'date': '2024-01-11 05:59:18.321000', 'lowrent': '$1,885 - $2,560'}, {'date': '2024-01-18 15:49:29.263000', 'lowrent': '$1,815 - $2,455'}, {'date': '2024-01-30 17:07:17.487000', 'lowrent': '$1,770 - $2,380'}, {'date': '2024-02-11 16:28:20.769000', 'lowrent': '$1,660 - $2,285'}, {'date': '2024-03-11 15:58:55.202000', 'lowrent': 'Ask for Pricing'}, {'date': '2025-03-18 20:52:46.544000', 'lowrent': '$2,019 - $2,554'}, {'date': '2025-03-26 16:03:02.842000', 'lowrent': '$1,937 - $2,554'}, {'date': '2025-03-30 17:39:41.768000', 'lowrent': '$1,980 - $2,554'}, {'date': '2025-04-17 04:26:37.566000', 'lowrent': '$1,980 - $2,657'}, {'date': '2025-05-14 08:34:35.936000', 'lowrent': '$1,888 - $2,509'}, {'date': '2025-05-30 20:01:13.836000', 'lowrent': '$1,908 - $2,489'}, {'date': '2025-06-05 09:57:04.643000', 'lowrent': '$1,872 - $2,447'}, {'date': '2025-06-14 11:06:02.643000', 'lowrent': '$1,777 - $2,348'}, {'date': '2025-06-21 00:24:42.417000', 'lowrent': 'Ask for Pricing'}, {'date': '2025-06-30 12:59:18.065000', 'lowrent': '$1,928 - $2,362'}, {'date': '2025-07-07 21:54:41.989000', 'lowrent': '$1,921 - $2,355'}]
1 BR 1 Bath Suite G
1 Bed/1.0 Bath
510 sf SqFt
[{'date': '2022-06-11 22:25:55.362000', 'lowrent': '$2,205 - $2,700'}, {'date': '2023-02-20 18:24:21.631000', 'lowrent': '$2,005 - $2,905'}, {'date': '2023-02-28 22:31:49.437000', 'lowrent': '$1,995 - $2,825'}, {'date': '2023-03-08 07:04:29.330000', 'lowrent': '$1,985 - $2,830'}, {'date': '2023-03-30 14:37:29.736000', 'lowrent': '$1,985 - $2,785'}, {'date': '2023-04-11 02:25:02.536000', 'lowrent': '$1,985 - $2,560'}, {'date': '2023-05-04 12:36:12.078000', 'lowrent': '$1,705 - $2,335'}, {'date': '2023-07-25 05:52:58.313000', 'lowrent': 'Ask for Pricing'}, {'date': '2023-11-10 14:49:13.676000', 'lowrent': '$2,047 - $2,672'}, {'date': '2023-11-23 08:11:17.853000', 'lowrent': '$2,062 - $2,672'}, {'date': '2023-12-25 21:51:57.579000', 'lowrent': '$1,997 - $2,617'}, {'date': '2024-01-11 05:59:18.580000', 'lowrent': '$1,937 - $2,557'}, {'date': '2024-01-18 15:49:29.557000', 'lowrent': '$1,927 - $2,422'}, {'date': '2024-01-30 17:07:18.399000', 'lowrent': '$1,872 - $2,352'}, {'date': '2024-02-11 16:28:21.102000', 'lowrent': '$1,772 - $2,302'}, {'date': '2024-03-11 15:58:55.253000', 'lowrent': 'Ask for Pricing'}, {'date': '2025-03-18 20:52:46.750000', 'lowrent': '$2,011 - $2,546'}, {'date': '2025-04-17 04:26:37.650000', 'lowrent': '$2,011 - $2,649'}, {'date': '2025-05-14 08:34:36.055000', 'lowrent': '$1,880 - $2,501'}, {'date': '2025-05-30 20:01:14.059000', 'lowrent': '$1,900 - $2,481'}, {'date': '2025-06-05 09:57:04.852000', 'lowrent': '$1,864 - $2,439'}, {'date': '2025-06-14 11:06:02.460000', 'lowrent': '$1,812 - $2,385'}, {'date': '2025-06-21 00:24:41.829000', 'lowrent': '$1,958 - $2,393'}, {'date': '2025-06-30 12:59:17.866000', 'lowrent': '$1,968 - $2,404'}]
1 BR 1 Bath Suite G-W
1 Bed/1.0 Bath
787 sf SqFt
[{'date': '2022-06-11 22:25:55.314000', 'lowrent': '$1,907 - $2,597'}, {'date': '2022-10-16 13:19:07.762000', 'lowrent': '$2,265 - $3,630'}, {'date': '2022-10-23 06:34:14.164000', 'lowrent': '$2,260 - $3,575'}, {'date': '2022-11-09 23:32:56.789000', 'lowrent': '$2,145 - $2,995'}, {'date': '2022-11-13 15:51:50.230000', 'lowrent': '$2,130 - $2,995'}, {'date': '2022-11-20 16:32:15.390000', 'lowrent': '$2,080 - $2,945'}, {'date': '2022-11-29 08:45:17.074000', 'lowrent': '$2,195 - $2,925'}, {'date': '2022-12-04 19:12:19.687000', 'lowrent': '$2,160 - $2,930'}, {'date': '2022-12-08 14:15:41.833000', 'lowrent': '$2,160 - $2,925'}, {'date': '2022-12-12 23:17:49.337000', 'lowrent': '$2,155 - $2,925'}, {'date': '2022-12-17 14:18:31.639000', 'lowrent': '$2,165 - $2,925'}, {'date': '2022-12-25 23:18:51.010000', 'lowrent': '$2,165 - $3,060'}, {'date': '2022-12-28 11:38:51.819000', 'lowrent': '$2,035 - $2,990'}, {'date': '2022-12-30 13:12:59.030000', 'lowrent': '$2,035 - $2,890'}, {'date': '2023-01-17 20:36:54.622000', 'lowrent': '$2,035 - $2,910'}, {'date': '2023-02-12 12:59:56.062000', 'lowrent': '$2,035 - $2,905'}, {'date': '2023-02-20 18:24:21.367000', 'lowrent': '$2,025 - $2,885'}, {'date': '2023-02-28 22:31:49.385000', 'lowrent': '$2,015 - $2,845'}, {'date': '2023-03-08 07:04:29.282000', 'lowrent': '$2,005 - $2,850'}, {'date': '2023-03-30 14:37:29.683000', 'lowrent': '$2,005 - $2,805'}, {'date': '2023-04-11 02:25:02.487000', 'lowrent': '$2,005 - $2,580'}, {'date': '2023-05-04 12:36:12.031000', 'lowrent': '$1,725 - $2,355'}, {'date': '2023-07-25 05:52:58.262000', 'lowrent': 'Ask for Pricing'}, {'date': '2025-05-14 08:34:36.016000', 'lowrent': '$2,078 - $2,524'}, {'date': '2025-05-30 20:01:13.950000', 'lowrent': '$2,060 - $2,504'}, {'date': '2025-06-05 09:57:04.747000', 'lowrent': '$2,024 - $2,462'}, {'date': '2025-06-14 11:06:02.738000', 'lowrent': '$1,972 - $2,408'}, {'date': '2025-06-21 00:24:42.022000', 'lowrent': '$1,979 - $2,416'}, {'date': '2025-06-30 12:59:18.162000', 'lowrent': '$1,988 - $2,427'}, {'date': '2025-07-07 21:54:42.101000', 'lowrent': '$1,982 - $2,419'}, {'date': '2025-07-13 01:22:04.534000', 'lowrent': '$1,990 - $2,429'}, {'date': '2025-07-20 22:07:02.753000', 'lowrent': '$2,032 - $2,477'}, {'date': '2025-07-29 02:07:35.818000', 'lowrent': '$2,052 - $2,502'}, {'date': '2025-08-03 09:27:11.326000', 'lowrent': '$2,049 - $2,499'}, {'date': '2025-08-11 07:44:25.026000', 'lowrent': '$2,040 - $2,488'}, {'date': '2025-08-27 05:47:47.742000', 'lowrent': '$1,873 - $2,330'}]
1 BR 1 Bath Suite H-W
1 Bed/1.0 Bath
817 sf SqFt
[{'date': '2022-06-11 22:25:56.003000', 'lowrent': '$2,102 - $2,712'}, {'date': '2023-03-30 14:37:30.584000', 'lowrent': 'Ask for Pricing'}, {'date': '2023-04-11 02:25:03.351000', 'lowrent': '$2,102 - $2,712'}, {'date': '2023-07-25 05:52:58.729000', 'lowrent': 'Ask for Pricing'}, {'date': '2023-11-23 08:11:18.012000', 'lowrent': '$2,277 - $2,837'}, {'date': '2023-12-25 21:51:57.873000', 'lowrent': '$2,257 - $2,867'}, {'date': '2024-01-11 05:59:18.830000', 'lowrent': '$2,152 - $2,867'}, {'date': '2024-01-18 15:49:29.855000', 'lowrent': '$2,142 - $2,687'}, {'date': '2024-01-30 17:07:18.611000', 'lowrent': '$2,097 - $2,617'}, {'date': '2024-02-11 16:28:21.240000', 'lowrent': '$1,987 - $2,607'}, {'date': '2024-03-11 15:58:55.654000', 'lowrent': 'Ask for Pricing'}, {'date': '2025-03-30 17:39:41.997000', 'lowrent': '$2,252 - $2,792'}, {'date': '2025-04-17 04:26:37.778000', 'lowrent': '$2,252 - $2,897'}, {'date': '2025-05-14 08:34:36.441000', 'lowrent': 'Ask for Pricing'}]
1 BR 1 Bath Suite H3
1 Bed/1.0 Bath
500 sf SqFt
[{'date': '2022-06-11 22:25:55.218000', 'lowrent': '$1,782 - $2,352'}, {'date': '2023-03-30 14:37:30.172000', 'lowrent': 'Ask for Pricing'}, {'date': '2023-04-11 02:25:02.943000', 'lowrent': '$1,782 - $2,352'}, {'date': '2023-07-25 05:52:58.166000', 'lowrent': 'Ask for Pricing'}]
1 BR 1 Bath Suite J-W
1 Bed/1.0 Bath
731 sf SqFt
[{'date': '2022-06-11 22:25:55.535000', 'lowrent': '$1,932 - $2,592'}, {'date': '2023-03-30 14:37:30.277000', 'lowrent': 'Ask for Pricing'}, {'date': '2023-04-11 02:25:03.044000', 'lowrent': '$1,932 - $2,592'}, {'date': '2023-07-25 05:52:58.470000', 'lowrent': 'Ask for Pricing'}, {'date': '2024-12-06 08:43:47.360000', 'lowrent': '$2,207 - $2,709'}, {'date': '2025-01-18 01:03:26.914000', 'lowrent': '$2,207 - $2,763'}, {'date': '2025-01-20 16:11:48.341000', 'lowrent': '$2,207 - $2,804'}, {'date': '2025-03-18 20:52:46.119000', 'lowrent': '$2,190 - $2,781'}, {'date': '2025-04-02 19:11:29.155000', 'lowrent': '$2,197 - $2,781'}, {'date': '2025-04-17 04:26:37.282000', 'lowrent': '$2,197 - $2,886'}, {'date': '2025-05-05 06:08:09.065000', 'lowrent': '$2,204 - $2,886'}, {'date': '2025-05-14 08:34:35.688000', 'lowrent': '$2,081 - $2,738'}, {'date': '2025-05-18 07:30:02.817000', 'lowrent': 'Ask for Pricing'}]
1 BR w/ Den 1 Bath Suite F-W
1 Bed/1.0 Bath
811 sf SqFt
[{'date': '2022-06-11 22:25:55.739000', 'lowrent': '$1,690 - $2,320'}, {'date': '2023-03-30 14:37:30.432000', 'lowrent': 'Ask for Pricing'}, {'date': '2023-04-11 02:25:03.199000', 'lowrent': '$1,690 - $2,320'}, {'date': '2023-07-25 05:52:58.574000', 'lowrent': 'Ask for Pricing'}]
1.5 BR 1.5 Bath Suite E Loft
1 Bed/1.5 Bath
783 sf SqFt
[{'date': '2022-06-11 22:25:55.951000', 'lowrent': '$2,265 - $2,745'}, {'date': '2023-03-30 14:37:30.536000', 'lowrent': 'Ask for Pricing'}, {'date': '2023-04-11 02:25:03.302000', 'lowrent': '$2,265 - $2,745'}, {'date': '2023-07-15 13:00:20.949000', 'lowrent': '$2,265 - $3,095'}, {'date': '2023-07-18 15:33:54.987000', 'lowrent': '$2,265 - $3,065'}, {'date': '2023-08-04 13:04:00.007000', 'lowrent': '$2,515 - $3,370'}, {'date': '2023-09-09 14:35:39.956000', 'lowrent': '$2,325 - $3,225'}, {'date': '2023-10-05 13:25:54.356000', 'lowrent': '$2,295 - $3,040'}, {'date': '2023-10-09 14:52:00.253000', 'lowrent': '$2,295 - $3,045'}, {'date': '2023-10-25 15:28:42.263000', 'lowrent': '$2,250 - $3,050'}, {'date': '2023-10-27 14:30:11.258000', 'lowrent': '$2,200 - $3,000'}, {'date': '2023-10-31 14:19:30.664000', 'lowrent': '$2,245 - $3,070'}, {'date': '2023-11-06 15:44:39.286000', 'lowrent': '$2,200 - $2,915'}, {'date': '2023-12-25 21:51:57.459000', 'lowrent': '$2,150 - $2,930'}, {'date': '2024-01-11 05:59:18.484000', 'lowrent': '$2,090 - $2,765'}, {'date': '2024-01-18 15:49:29.413000', 'lowrent': '$2,080 - $2,660'}, {'date': '2024-01-30 17:07:18.187000', 'lowrent': '$2,025 - $2,585'}, {'date': '2024-02-11 16:28:20.965000', 'lowrent': '$1,925 - $2,455'}, {'date': '2024-03-11 15:58:55.361000', 'lowrent': 'Ask for Pricing'}, {'date': '2025-03-30 17:39:41.957000', 'lowrent': '$2,175 - $2,764'}, {'date': '2025-04-17 04:26:37.730000', 'lowrent': '$2,175 - $2,870'}, {'date': '2025-05-05 06:08:09.826000', 'lowrent': 'Ask for Pricing'}]
1.5 BR 1.5 Baths Suite F Loft
1 Bed/1.5 Bath
960 sf SqFt
[{'date': '2022-06-11 22:25:56.149000', 'lowrent': '$2,232 - $3,027'}, {'date': '2023-03-30 14:37:30.687000', 'lowrent': 'Ask for Pricing'}, {'date': '2023-04-11 02:25:03.456000', 'lowrent': '$2,232 - $3,027'}, {'date': '2023-07-25 05:52:58.893000', 'lowrent': 'Ask for Pricing'}]
2 BR 1 Bath Suite H1
2 Bed/2.0 Bath
900 sf SqFt
[{'date': '2022-06-11 22:25:56.104000', 'lowrent': '$2,365 - $3,155'}, {'date': '2023-03-30 14:37:30.635000', 'lowrent': 'Ask for Pricing'}, {'date': '2023-04-11 02:25:03.403000', 'lowrent': '$2,365 - $3,155'}, {'date': '2023-07-15 13:00:22.988000', 'lowrent': '$2,645 - $3,420'}, {'date': '2023-07-25 05:52:58.841000', 'lowrent': 'Ask for Pricing'}, {'date': '2023-10-05 13:25:54.433000', 'lowrent': '$2,775 - $3,535'}, {'date': '2023-10-27 14:30:11.380000', 'lowrent': '$2,760 - $3,520'}, {'date': '2023-11-23 08:11:18.077000', 'lowrent': '$2,625 - $3,350'}, {'date': '2023-12-25 21:51:57.996000', 'lowrent': '$2,380 - $3,350'}, {'date': '2024-02-11 16:28:21.008000', 'lowrent': '$2,380 - $3,540'}, {'date': '2024-03-11 15:58:55.409000', 'lowrent': 'Ask for Pricing'}, {'date': '2025-01-14 17:43:08.752000', 'lowrent': '$2,858 - $3,483'}, {'date': '2025-01-18 01:03:27.174000', 'lowrent': '$2,909 - $3,610'}, {'date': '2025-01-20 16:11:48.941000', 'lowrent': '$2,921 - $3,625'}, {'date': '2025-02-03 09:14:56.595000', 'lowrent': '$2,933 - $3,638'}, {'date': '2025-02-05 02:36:38.781000', 'lowrent': '$2,945 - $3,652'}, {'date': '2025-02-07 07:47:02.613000', 'lowrent': '$2,971 - $3,681'}, {'date': '2025-03-18 20:52:47.178000', 'lowrent': '$3,059 - $3,901'}, {'date': '2025-03-26 16:03:03.102000', 'lowrent': '$3,059 - $3,938'}, {'date': '2025-04-17 04:26:37.822000', 'lowrent': '$3,083 - $4,084'}, {'date': '2025-05-05 06:08:09.508000', 'lowrent': '$3,006 - $3,993'}, {'date': '2025-05-14 08:34:35.894000', 'lowrent': '$3,000 - $3,975'}, {'date': '2025-05-24 04:41:45.298000', 'lowrent': '$3,000 - $3,939'}, {'date': '2025-06-05 09:57:04.533000', 'lowrent': '$2,970 - $3,905'}, {'date': '2025-06-14 11:06:04.289000', 'lowrent': 'Ask for Pricing'}]
2 BR 1 Bath Suite H2
2 Bed/2.0 Bath
1,015 sf SqFt
[{'date': '2022-06-11 22:25:56.198000', 'lowrent': '$2,950'}, {'date': '2023-03-30 14:37:30.735000', 'lowrent': 'Ask for Pricing'}, {'date': '2023-04-11 02:25:03.507000', 'lowrent': '$2,950'}, {'date': '2023-07-25 05:52:58.945000', 'lowrent': 'Ask for Pricing'}]
3 BR 2.5 Bath Suite J
3 Bed/2.5 Bath
1,426 sf SqFt
&cropxunits=300&cropyunits=200&width=480&quality=90)
.png?crop=(0,0,300,200)&cropxunits=300&cropyunits=200&width=480&quality=90)
&cropxunits=300&cropyunits=200&width=480&quality=90)
.png?crop=(0,0,300,200)&cropxunits=300&cropyunits=200&width=480&quality=90)
&cropxunits=300&cropyunits=200&width=480&quality=90)
.png?crop=(0,0,300,200)&cropxunits=300&cropyunits=200&width=480&quality=90)
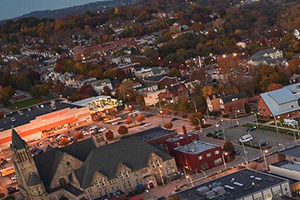&cropxunits=300&cropyunits=200&width=480&quality=90)
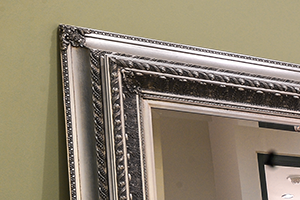&cropxunits=300&cropyunits=200&width=480&quality=90)
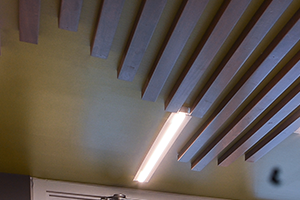&cropxunits=300&cropyunits=200&width=480&quality=90)
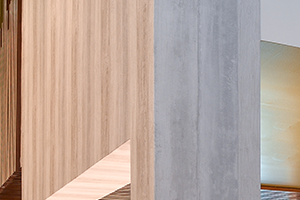&cropxunits=300&cropyunits=200&width=480&quality=90)
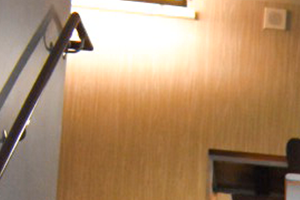&cropxunits=300&cropyunits=200&width=480&quality=90)
&cropxunits=300&cropyunits=450&width=480&quality=90)
&cropxunits=300&cropyunits=200&width=480&quality=90)
&cropxunits=300&cropyunits=200&width=480&quality=90)
&cropxunits=300&cropyunits=450&width=480&quality=90)

&cropxunits=300&cropyunits=200&width=480&quality=90)
&cropxunits=300&cropyunits=200&width=480&quality=90)
&cropxunits=300&cropyunits=200&width=480&quality=90)
.png?crop=(0,0,300,200)&cropxunits=300&cropyunits=200&width=480&quality=90)
&cropxunits=300&cropyunits=200&width=480&quality=90)
&cropxunits=300&cropyunits=200&width=480&quality=90)
&cropxunits=300&cropyunits=200&width=480&quality=90)
&cropxunits=300&cropyunits=200&width=480&quality=90)
&cropxunits=300&cropyunits=450&width=480&quality=90)
&cropxunits=300&cropyunits=199&width=480&quality=90)
&cropxunits=300&cropyunits=200&width=480&quality=90)
.png?crop=(0,0,300,200)&cropxunits=300&cropyunits=200&width=480&quality=90)
.png?crop=(0,0,300,200)&cropxunits=300&cropyunits=200&width=480&quality=90)
.png?crop=(0,0,300,200)&cropxunits=300&cropyunits=200&width=480&quality=90)
.png?crop=(0,0,300,200)&cropxunits=300&cropyunits=200&width=480&quality=90)
.png?crop=(0,0,300,200)&cropxunits=300&cropyunits=200&width=480&quality=90)
.png?crop=(0,0,300,200)&cropxunits=300&cropyunits=200&width=480&quality=90)
&cropxunits=300&cropyunits=200&width=480&quality=90)
&cropxunits=300&cropyunits=200&width=480&quality=90)

&cropxunits=300&cropyunits=450&width=480&quality=90)
&cropxunits=300&cropyunits=450&width=480&quality=90)
&cropxunits=300&cropyunits=450&width=480&quality=90)
&cropxunits=300&cropyunits=450&width=480&quality=90)
&cropxunits=300&cropyunits=450&width=480&quality=90)
&cropxunits=300&cropyunits=450&width=480&quality=90)
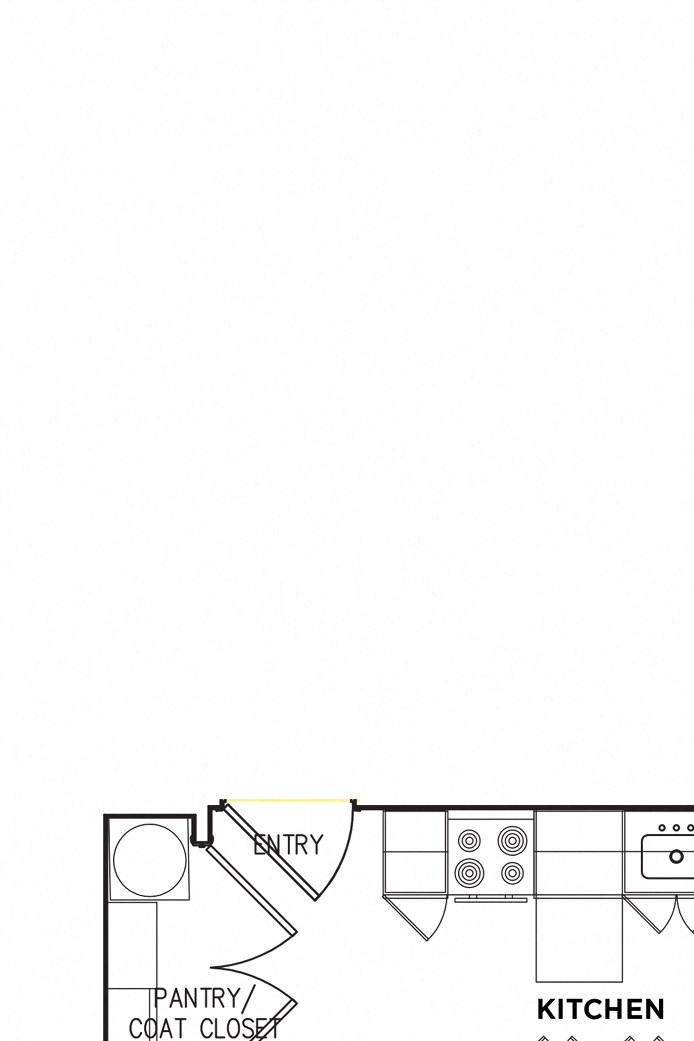&cropxunits=694&cropyunits=1041&width=480&quality=90)
&cropxunits=300&cropyunits=450&width=480&quality=90)
&cropxunits=300&cropyunits=450&width=480&quality=90)
&cropxunits=300&cropyunits=450&width=480&quality=90)
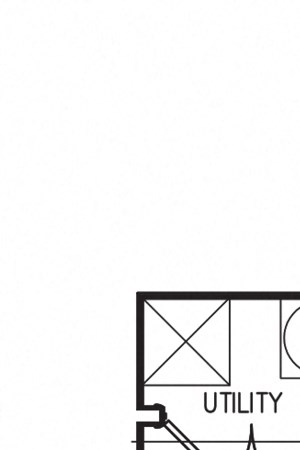&cropxunits=300&cropyunits=450&width=480&quality=90)
&cropxunits=300&cropyunits=450&width=480&quality=90)
&cropxunits=300&cropyunits=450&width=480&quality=90)
&cropxunits=300&cropyunits=450&width=480&quality=90)
&cropxunits=300&cropyunits=450&width=480&quality=90)
&cropxunits=300&cropyunits=450&width=480&quality=90)
&cropxunits=300&cropyunits=450&width=480&quality=90)
&cropxunits=300&cropyunits=450&width=480&quality=90)
&cropxunits=300&cropyunits=450&width=480&quality=90)
&cropxunits=300&cropyunits=450&width=480&quality=90)
&cropxunits=300&cropyunits=450&width=480&quality=90)


&cropxunits=300&cropyunits=200&width=1024&quality=90)
.jpg?width=1024&quality=90)
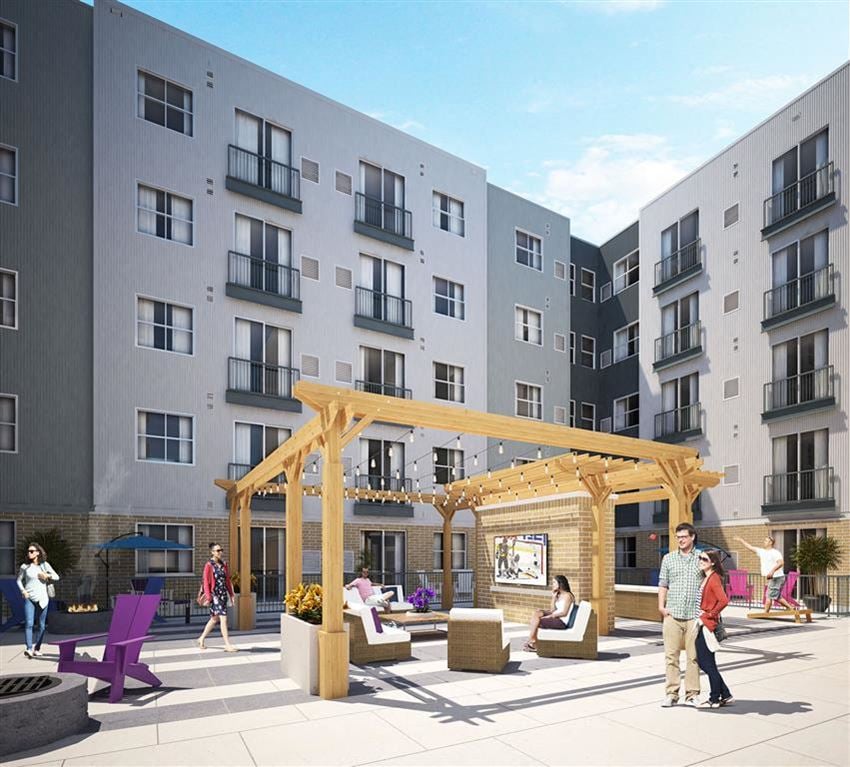
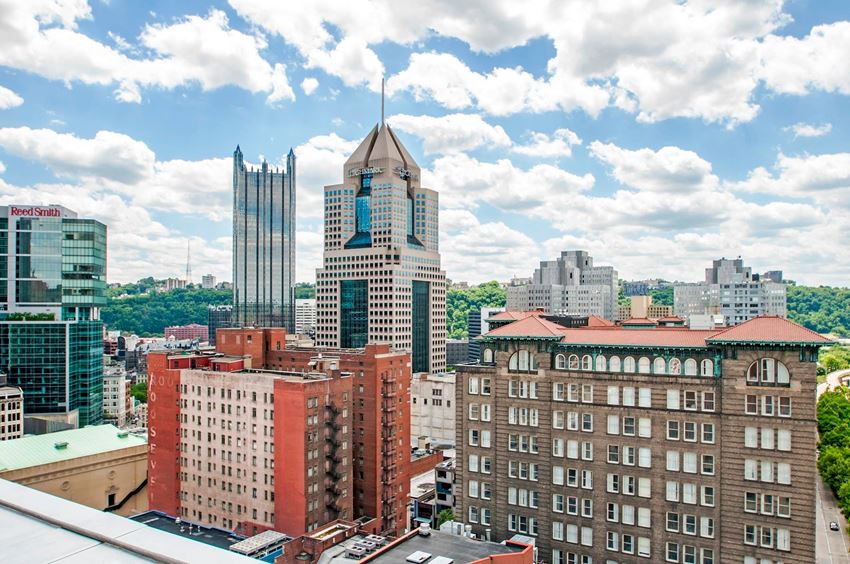
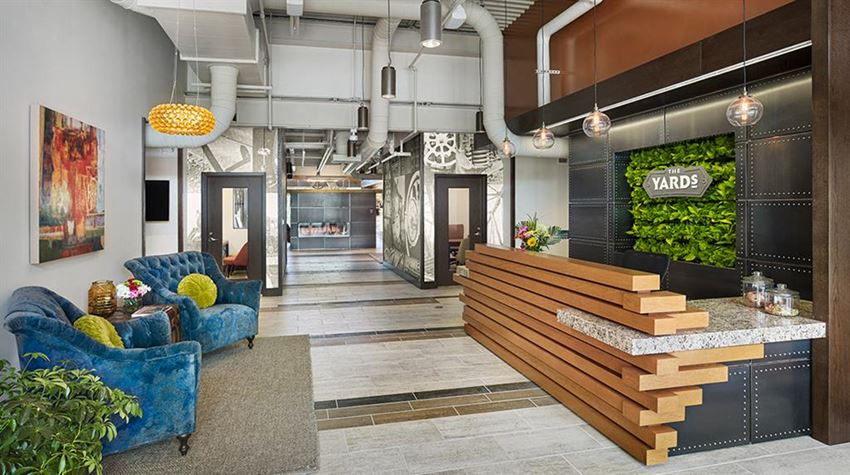


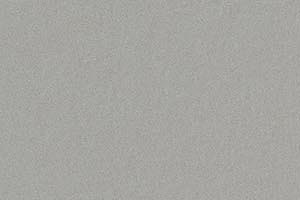&cropxunits=300&cropyunits=200&width=1024&quality=90)
