Wharton Street Lofts
1148 Wharton Street, Philadelphia, PA 19147
An innovative approach to modern city living, Wharton Street Lofts fuses old school charm with contemporary details. The apartments offer the best of both worlds creating elegant and sophisticated spaces. Surround yourself with the best apartment living Philly has to offer from expansive windows showering every apartment home in sunlight to its stellar green roof deck with stunning city line views. View more
Key Features
Eco Friendly / Green Living Features:
Currently there are no featured eco-amenities or green living/sustainability features at this property.
Building Type: Apartment
Last Updated: June 29, 2025, 11 p.m.
All Amenities
- Property
- 24/7 Emergency Maintenance
- Conference Room
- Elevator Building
- Unit
- Central Air Conditioning
- In-Residence Washer & Dryers
- Kitchen
- Granite Countertops
- Stainless Steel Appliances
- Technology
- Cable-Ready
- Pets
- Pet Friendly
- Parking
- Paid Parking Available
Other Amenities
- Recent Renovation |
- Hardwood Floors |
- Nest Thermostats |
- Keyless Entry System |
- "Green" Rooftop |
- Preserved Historic Detailing |
Available Units
| Floorplan | Beds/Baths | Rent | Track |
|---|---|---|---|
| 1 Bedroom - Floor Plan 02 |
1 Bed/1.0 Bath 797 sf |
$1,950 Available Now |
|
| 1 Bedroom - Floor Plan 03 |
1 Bed/1.0 Bath 0 sf |
$1,850 Available Now |
|
| 1 Bedroom - Floor Plan 04 |
1 Bed/1.0 Bath 0 sf |
$1,695 |
|
| 1 Bedroom - Floor Plan 07 |
1 Bed/1.0 Bath 688 sf |
$1,795 Available Now |
|
| 1 Bedroom - Floor Plan 07 - Balcony |
1 Bed/1.0 Bath 0 sf |
$1,895 |
|
| 1 Bedroom - Floor Plan _10 |
1 Bed/1.0 Bath 0 sf |
$1,795 Available Now |
|
| 1 Bedroom Floor Plan - 106 |
1 Bed/1.0 Bath 0 sf |
$1,722 |
|
| 2 Bedroom - Floor Plan 01 |
2 Bed/2.0 Bath 1,035 sf |
$2,450 Available Now |
|
| 2 Bedroom - Floor Plan _06 |
2 Bed/2.0 Bath 1,029 sf |
$2,595 - $2,695 Available Now |
|
| 2 Bedroom - Floor Plan _13 |
2 Bed/2.0 Bath 0 sf |
$2,425 - $2,450 |
|
| 3 Bedroom - 205 Floor Plan |
3 Bed/2.0 Bath 1 sf |
$2,703 |
|
| Studio - Floor Plan 08 |
0 Bed/1.0 Bath 0 sf |
$1,585 |
Floorplan Charts
1 Bedroom - Floor Plan 02
1 Bed/1.0 Bath
797 sf SqFt
1 Bedroom - Floor Plan 03
1 Bed/1.0 Bath
0 sf SqFt
1 Bedroom - Floor Plan 04
1 Bed/1.0 Bath
0 sf SqFt
1 Bedroom - Floor Plan 07
1 Bed/1.0 Bath
688 sf SqFt
1 Bedroom - Floor Plan 07 - Balcony
1 Bed/1.0 Bath
0 sf SqFt
1 Bedroom - Floor Plan _10
1 Bed/1.0 Bath
0 sf SqFt
1 Bedroom Floor Plan - 106
1 Bed/1.0 Bath
0 sf SqFt
2 Bedroom - Floor Plan 01
2 Bed/2.0 Bath
1,035 sf SqFt
2 Bedroom - Floor Plan _06
2 Bed/2.0 Bath
1,029 sf SqFt
2 Bedroom - Floor Plan _13
2 Bed/2.0 Bath
0 sf SqFt
3 Bedroom - 205 Floor Plan
3 Bed/2.0 Bath
1 sf SqFt
Studio - Floor Plan 08
0 Bed/1.0 Bath
0 sf SqFt












&cropxunits=800&cropyunits=1035&srotate=0&width=480&quality=90)
&cropxunits=800&cropyunits=1035&srotate=0&width=480&quality=90)

&cropxunits=300&cropyunits=200&width=480&quality=90)
&cropxunits=300&cropyunits=200&width=1024&quality=90)
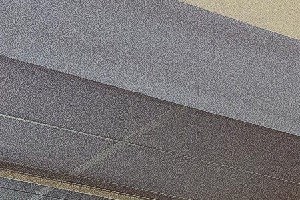&cropxunits=300&cropyunits=200&width=1024&quality=90)
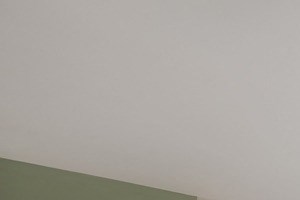&cropxunits=300&cropyunits=200&width=480&quality=90)

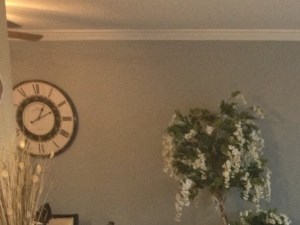&cropxunits=300&cropyunits=225&width=1024&quality=90)
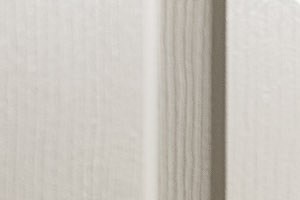&cropxunits=300&cropyunits=200&width=1024&quality=90)

.jpg?crop=(0,0,300,199)&cropxunits=300&cropyunits=199&width=1024&quality=90)
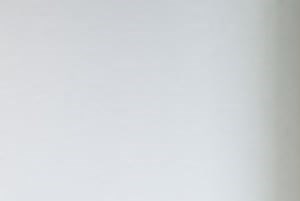&cropxunits=300&cropyunits=201&width=1024&quality=90)
&cropxunits=300&cropyunits=200&width=1024&quality=90)
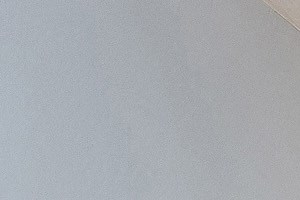&cropxunits=300&cropyunits=200&width=1024&quality=90)
.jpg?width=1024&quality=90)




