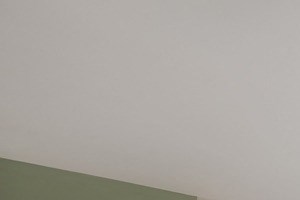The Vault
5801 Ridge Avenue, Philadelphia, PA 19128
Welcome to The Vault at 5801 Ridge Avenue right on the border of Roxborough and Manayunk, perfectly located just a short walk to Manayunk’s Main Street which offers an abundance of bars, restaurants, shops, and night life. This building’s location is just a stone’s throw from grocery store access, and public transit which allow for easy access into Kelly Drive, City Line Avenue, Center City and Universities in the area. These spacious apartment layouts offer top of the line stainless steel Whirlpool appliances, full sized in unit washer and dryer, private outdoor space and keyless entry systems! The beautiful white quartz counter tops complement the expansive amount of cabinet space in the kitchen that will make anyone feel like a professional chef. All units come with built out California closets as well as spacious bedroom sizes. Coming home to The Vault has never been so seamless. Quick building and unit access is available with our keyless Latch entry system. Package acceptance is simple and secure with our Parcel Pending Package lockers. Once you are home, you can enjoy the state-of-the-art fitness center, with a wide variety of work out equipment and weights. The Vault will also offer storage lockers that will be complimentary to all residents, as well as on-site parking for an additional fee that is available on a first come, first serve basis. Let’s not forget about our fully furnished roof top deck and the incredible social lounge located in the Lobby! View more Request your own private tour
Key Features
Eco Friendly / Green Living Features:
Currently there are no featured eco-amenities or green living/sustainability features at this property.
Building Type: Apartment
Total Units: 57
Last Updated: June 21, 2025, 12:25 a.m.
All Amenities
- Property
- Storage
- Unit
- Washer/Dryer
- Health & Wellness
- Fitness Center
- Free Weights
- Pets
- Dog Run
Other Amenities
- Keyless Entry |
- California-Style Closet Systems |
- Gourmet Kitchen |
- Package Receiving |
Available Units
| Floorplan | Beds/Baths | Rent | Track |
|---|---|---|---|
| 1 Bedroom 1 Bathroom |
1 Bed/1.0 Bath 750 sf |
Ask for Pricing |
|
| 1 Bedroom Jr. |
1 Bed/1.0 Bath 700 sf |
Ask for Pricing |
|
| 1 Bedroom w/Balcony |
1 Bed/1.0 Bath 750 sf |
Ask for Pricing |
|
| 2 Bedroom 1 Bathroom |
2 Bed/1.0 Bath 900 sf |
Ask for Pricing |
|
| 2BR Ellington |
2 Bed/1.0 Bath 900 sf |
$2,300 Available Now |
|
| Armstrong (2 Bedroom) |
2 Bed/1.0 Bath 900 sf |
$2,300 Available Now |
|
| Bonnie (1 Bedroom) |
1 Bed/1.0 Bath 750 sf |
$1,850 Available Now |
|
| Capone (1 Bedroom) |
1 Bed/1.0 Bath 750 sf |
$1,800 Available Now |
|
| Clyde (1 Bedroom) |
1 Bed/1.0 Bath 750 sf |
$1,850 Available Now |
|
| Diamond (1 Bedroom Jr.) |
1 Bed/1.0 Bath 750 sf |
$1,800 Available Now |
|
| Ford (1 Bedroom Jr.) |
1 Bed/1.0 Bath 0 sf |
$1,700 Available Now |
Floorplan Charts
1 Bedroom 1 Bathroom
1 Bed/1.0 Bath
750 sf SqFt
1 Bedroom Jr.
1 Bed/1.0 Bath
700 sf SqFt
1 Bedroom w/Balcony
1 Bed/1.0 Bath
750 sf SqFt
2 Bedroom 1 Bathroom
2 Bed/1.0 Bath
900 sf SqFt
Armstrong (2 Bedroom)
2 Bed/1.0 Bath
900 sf SqFt
Bonnie (1 Bedroom)
1 Bed/1.0 Bath
750 sf SqFt
Capone (1 Bedroom)
1 Bed/1.0 Bath
750 sf SqFt
Clyde (1 Bedroom)
1 Bed/1.0 Bath
750 sf SqFt
Diamond (1 Bedroom Jr.)
1 Bed/1.0 Bath
750 sf SqFt



.jpg?width=1024&quality=90)








.jpg?width=480&quality=90)





&cropxunits=300&cropyunits=200&width=1024&quality=90)






&cropxunits=300&cropyunits=201&width=480&quality=90)







