The Residences At The Bellevue
200 S Broad St, Philadelphia, Pa 19102
The Residences at The Bellevue is a collection of Parisian-inspired apartment homes in the iconic and newly-reimagined Bellevue Hotel in Center City. With spaces including wellness and fitness retreats, distinct culinary offerings and coworking and event venues, all from local visionaries, this is the city's most sought-after address - and now it's yours to call home. View more Request your own private tour
Key Features
Eco Friendly / Green Living Features:
Recycling
This property has an EcoScoreTM of 1 based on it's sustainable and green living features below.
Building Type: Apartment
Last Updated: July 13, 2025, 2:12 p.m.
Property Manager: BHI Residential Long Term Corporation DBA Sentral
Telephone: (844) 928-4281
All Amenities
- Property
- Extra Storage
- Islands with additional storage in select homes
- Controlled Access/Gated
- BBQ/Picnic Area
- On-Site Maintenance
- Elevator
- On-Site Management
- Clubhouse
- Business Center
- Neighborhood
- Public Transportation
- Unit
- Window Coverings
- Patio/Balcony
- Washer/Dryer
- Air Conditioner
- Timeless white oak plank flooring
- In-home washer and dryer
- Tumbled limestone or porcelain tiled bathroom flooring
- Powder rooms with panel moulding and black and white tiled flooring in select homes
- Kitchen
- Microwave
- Refrigerator
- Disposal
- Dishwasher
- Quartz countertops and backsplash
- Stainless steel appliances
- Reeded warm oak bathroom vanity with quartz countertop
- Health & Wellness
- Bike Racks
- Free Weights
- Tennis Court
- Spa/Hot Tub
- Racquetball Court
- Fitness Center
- Pool
- Basketball Court
- Technology
- Cable Ready
- High Speed Internet
- Security
- Night Patrol
- Green
- Recycling
- Outdoor Amenities
- BBQ/Picnic Area
- Parking
- Garage
- Covered Parking
Other Amenities
- Wheelchair Access |
- View |
- Large Closets |
- Electronic Thermostat |
- Efficient Appliances |
- Sun-washed interiors with bay windows in select homes |
- Classic mouldings |
- Oil-rubbed bronze hardware |
- Art Deco vintage lighting accents |
- Walk-in closets and spacious dens in select homes |
- Keyless entry |
- Milk glass pendant lighting |
- Ample kitchen cabinetry and open shelving |
- Undercabinet utility rail |
- Pull-down faucet in English bronze |
- Ice maker |
- Dual-toned vertical shower tile |
- Glass partition showers |
- Brass accents and matte black plumbing |
- Package Receiving |
- Library |
- Group Exercise |
- Sauna |
- Sundeck |
- Volleyball Court |
- Short Term Lease |
- Media Room |
- Guest Room |
- Historic Building |
- Club Discount |
- Door Attendant |
- Concierge |
- Courtyard |
- Availability 24 Hours |
- Complimentary access to The Sporting Club, a 100,000sf fitness, wellness and social destination |
- Fully-integrated app for a seamless resident experience |
- Prime Center City location steps from the city's best dining, shopping and cultural destinations |
Available Units
| Floorplan | Beds/Baths | Rent | Track |
|---|---|---|---|
| A + Den 2 |
1 Bed/1.0 Bath 0 sf |
$3,725 |
|
| A + Den 3 |
1 Bed/1.0 Bath 750 sf |
$3,500 - $3,725 Available Now |
|
| A + Den 4 |
1 Bed/1.0 Bath 870 sf |
$4,325 Available Now |
|
| A + Den 5 |
1 Bed/1.0 Bath 0 sf |
$4,250 Available Now |
|
| A1 |
1 Bed/1.0 Bath 565 sf |
$3,225 - $3,250 Available Now |
|
| A10 |
1 Bed/1.0 Bath 629 sf |
$3,525 Available Now |
|
| A11 |
1 Bed/1.0 Bath 640 sf |
$3,150 - $3,375 Available Now |
|
| A12 |
1 Bed/1.0 Bath 0 sf |
$3,470 Available Now |
|
| A13 |
1 Bed/1.0 Bath 687 sf |
$3,050 Available Now |
|
| A14 |
1 Bed/1.0 Bath 666 sf |
$2,977 - $3,300 Available Now |
|
| A15 |
1 Bed/1.0 Bath 695 sf |
$3,575 Available Now |
|
| A16 |
1 Bed/1.0 Bath 707 sf |
$3,025 Available Now |
|
| A17 |
1 Bed/1.0 Bath 0 sf |
$2,795 Available Now |
|
| A19 |
1 Bed/1.0 Bath 0 sf |
$3,600 Available Now |
|
| A2 |
1 Bed/1.0 Bath 567 sf |
$3,000 Available Now |
|
| A20 |
1 Bed/1.0 Bath 727 sf |
$3,075 Available Now |
|
| A21 |
1 Bed/1.0 Bath 0 sf |
$3,525 Available Now |
|
| A23 |
1 Bed/1.0 Bath 0 sf |
$2,950 Available Now |
|
| A24 |
1 Bed/1.0 Bath 783 sf |
$3,125 Available Now |
|
| A25 |
1 Bed/1.0 Bath 0 sf |
$3,300 - $3,325 Available Now |
|
| A27 |
1 Bed/1.0 Bath 0 sf |
$3,150 Available Now |
|
| A28 |
1 Bed/1.0 Bath 0 sf |
$4,375 Available Now |
|
| A33 |
1 Bed/1.0 Bath 1,020 sf |
$4,055 Available Now |
|
| A4 |
1 Bed/1.0 Bath 0 sf |
$2,475 Available Now |
|
| A5 |
1 Bed/1.0 Bath 0 sf |
$3,475 Available Now |
|
| A6 |
1 Bed/1.0 Bath 561 sf |
$3,025 - $3,175 Available Now |
|
| A7 |
1 Bed/1.0 Bath 608 sf |
$3,200 - $4,050 Available Now |
|
| A9 |
1 Bed/1.0 Bath 0 sf |
$2,800 Available Now |
|
| B + Den 1 |
2 Bed/2.0 Bath 0 sf |
$4,950 Available Now |
|
| B1 |
2 Bed/2.0 Bath 0 sf |
$4,900 Available Now |
|
| B10 |
2 Bed/1.0 Bath 0 sf |
$6,700 Available Now |
|
| B2 |
2 Bed/2.0 Bath 986 sf |
$4,625 Available Now |
|
| B5 |
2 Bed/2.0 Bath 0 sf |
$5,925 Available Now |
|
| B6 |
2 Bed/2.0 Bath 0 sf |
$6,100 |
|
| B7 |
2 Bed/2.0 Bath 0 sf |
$5,750 Available Now |
|
| B8 |
2 Bed/2.0 Bath 1,438 sf |
$7,375 Available Now |
|
| B9 |
2 Bed/1.0 Bath 1,477 sf |
$5,995 Available Now |
|
| C1 |
3 Bed/2.0 Bath 0 sf |
$9,150 - $9,175 Available Now |
|
| C2 |
3 Bed/2.5 Bath 0 sf |
$9,825 Available Now |
|
| C3 |
3 Bed/2.5 Bath 1,788 sf |
$9,875 Available Now |
|
| S1 |
0 Bed/1.0 Bath 0 sf |
$2,300 Available Now |
|
| S2 |
0 Bed/1.0 Bath 420 sf |
$2,600 Available Now |
|
| S3 |
0 Bed/1.0 Bath 501 sf |
$2,425 Available Now |
|
| S4 |
0 Bed/1.0 Bath 506 sf |
$2,650 Available Now |
|
| S5 |
0 Bed/1.0 Bath 0 sf |
$2,450 Available Now |
|
| S6 |
0 Bed/1.0 Bath 0 sf |
$2,325 Available Now |
|
| S7 |
0 Bed/1.0 Bath 0 sf |
$2,775 Available Now |
|
| S8 |
0 Bed/1.0 Bath 0 sf |
$2,675 Available Now |
|
| S9 |
0 Bed/1.0 Bath 0 sf |
$2,525 Available Now |
Floorplan Charts
A + Den 2
1 Bed/1.0 Bath
0 sf SqFt
A + Den 3
1 Bed/1.0 Bath
750 sf SqFt
A + Den 4
1 Bed/1.0 Bath
870 sf SqFt
A + Den 5
1 Bed/1.0 Bath
0 sf SqFt
A1
1 Bed/1.0 Bath
565 sf SqFt
A10
1 Bed/1.0 Bath
629 sf SqFt
A11
1 Bed/1.0 Bath
640 sf SqFt
A12
1 Bed/1.0 Bath
0 sf SqFt
A13
1 Bed/1.0 Bath
687 sf SqFt
A14
1 Bed/1.0 Bath
666 sf SqFt
A15
1 Bed/1.0 Bath
695 sf SqFt
A16
1 Bed/1.0 Bath
707 sf SqFt
A17
1 Bed/1.0 Bath
0 sf SqFt
A19
1 Bed/1.0 Bath
0 sf SqFt
A2
1 Bed/1.0 Bath
567 sf SqFt
A20
1 Bed/1.0 Bath
727 sf SqFt
A21
1 Bed/1.0 Bath
0 sf SqFt
A23
1 Bed/1.0 Bath
0 sf SqFt
A24
1 Bed/1.0 Bath
783 sf SqFt
A25
1 Bed/1.0 Bath
0 sf SqFt
A27
1 Bed/1.0 Bath
0 sf SqFt
A28
1 Bed/1.0 Bath
0 sf SqFt
A33
1 Bed/1.0 Bath
1,020 sf SqFt
A4
1 Bed/1.0 Bath
0 sf SqFt
A5
1 Bed/1.0 Bath
0 sf SqFt
A6
1 Bed/1.0 Bath
561 sf SqFt
A7
1 Bed/1.0 Bath
608 sf SqFt
A9
1 Bed/1.0 Bath
0 sf SqFt
B + Den 1
2 Bed/2.0 Bath
0 sf SqFt
B1
2 Bed/2.0 Bath
0 sf SqFt
B10
2 Bed/1.0 Bath
0 sf SqFt
B2
2 Bed/2.0 Bath
986 sf SqFt
B5
2 Bed/2.0 Bath
0 sf SqFt
B6
2 Bed/2.0 Bath
0 sf SqFt
B7
2 Bed/2.0 Bath
0 sf SqFt
B8
2 Bed/2.0 Bath
1,438 sf SqFt
B9
2 Bed/1.0 Bath
1,477 sf SqFt
C1
3 Bed/2.0 Bath
0 sf SqFt
C2
3 Bed/2.5 Bath
0 sf SqFt
C3
3 Bed/2.5 Bath
1,788 sf SqFt
S1
0 Bed/1.0 Bath
0 sf SqFt
S2
0 Bed/1.0 Bath
420 sf SqFt
S3
0 Bed/1.0 Bath
501 sf SqFt
S4
0 Bed/1.0 Bath
506 sf SqFt
S5
0 Bed/1.0 Bath
0 sf SqFt
S6
0 Bed/1.0 Bath
0 sf SqFt
S7
0 Bed/1.0 Bath
0 sf SqFt
S8
0 Bed/1.0 Bath
0 sf SqFt
S9
0 Bed/1.0 Bath
0 sf SqFt
.jpg?width=1024&quality=90)
.jpg?width=1024&quality=90)
.jpg?width=1024&quality=90)
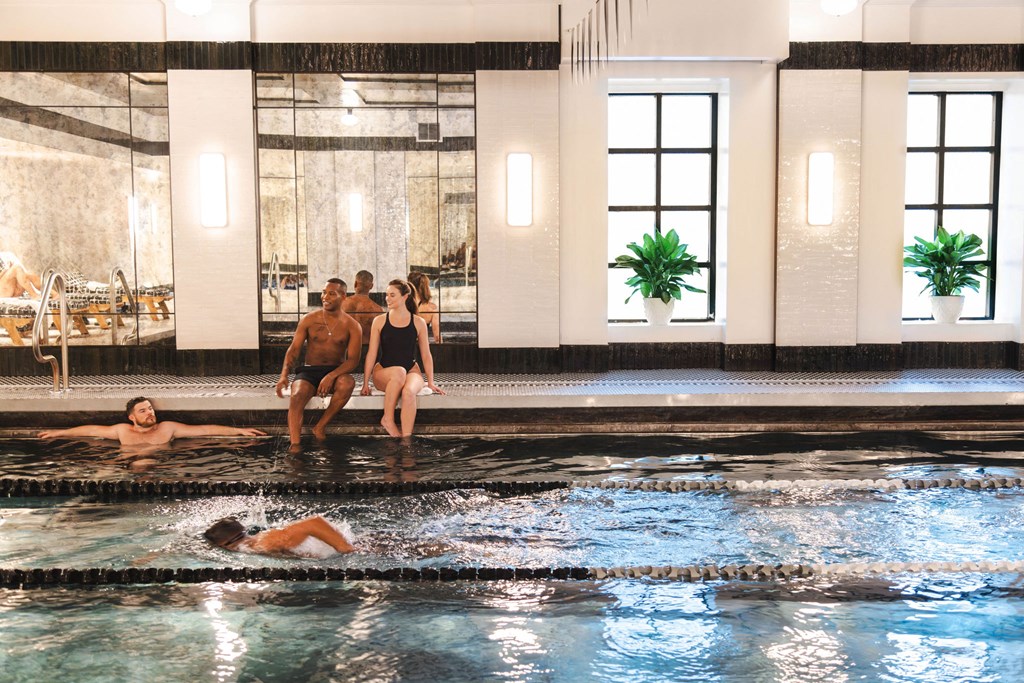
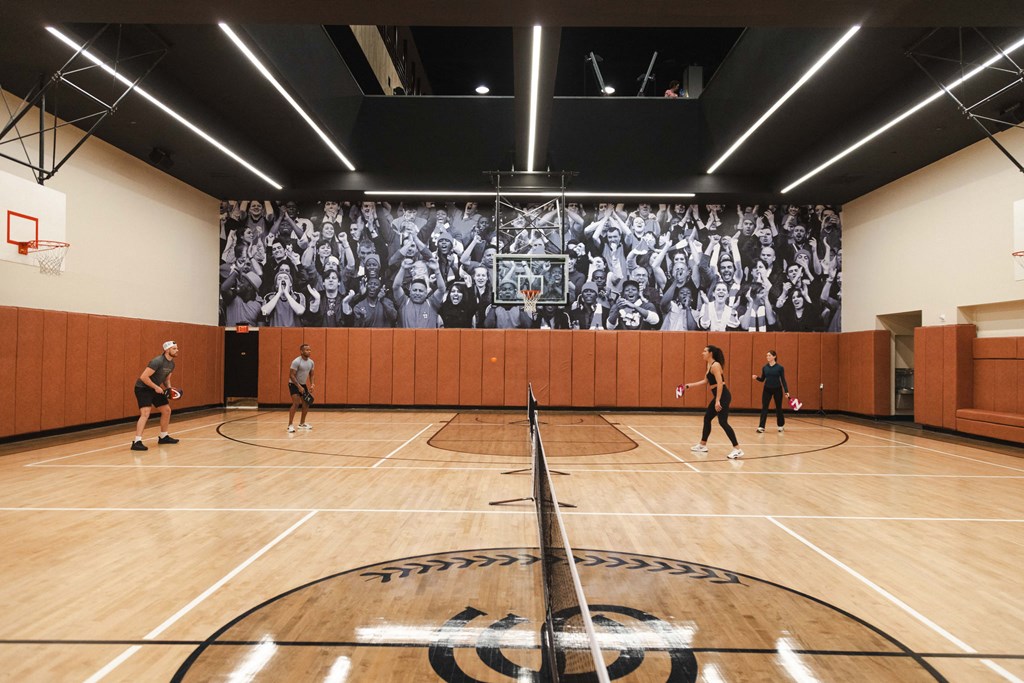
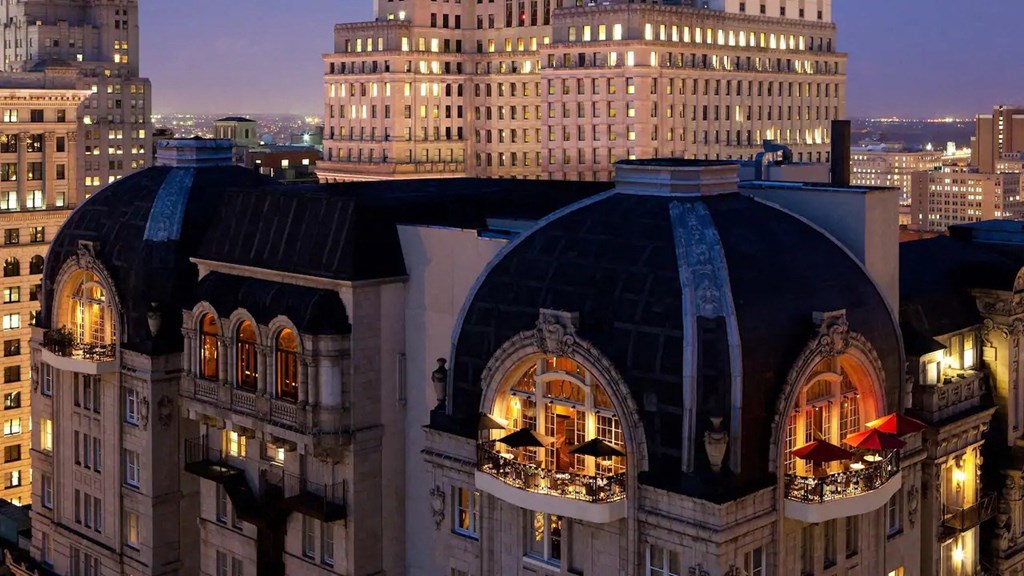
.jpg?width=1024&quality=90)
.jpg?width=1024&quality=90)
.jpg?width=1024&quality=90)




.jpg?width=1024&quality=90)
.jpg?width=1024&quality=90)

.jpg?width=1024&quality=90)
.jpg?width=1024&quality=90)
.jpg?width=1024&quality=90)
.jpg?width=1024&quality=90)


.jpg?width=1024&quality=90)

.jpg?width=480&quality=90)
.jpg?width=480&quality=90)
.jpg?width=480&quality=90)
.jpg?width=480&quality=90)
.jpg?width=480&quality=90)
.jpg?width=480&quality=90)
.jpg?width=480&quality=90)
.jpg?width=480&quality=90)
.jpg?width=480&quality=90)
.jpg?width=480&quality=90)


.jpg?width=480&quality=90)
.jpg?width=480&quality=90)



&cropxunits=300&cropyunits=200&width=1024&quality=90)
&cropxunits=300&cropyunits=200&width=1024&quality=90)
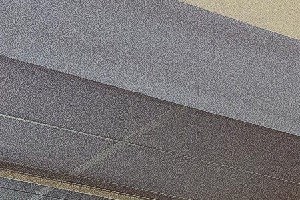&cropxunits=300&cropyunits=200&width=1024&quality=90)
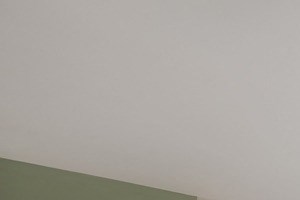&cropxunits=300&cropyunits=200&width=1024&quality=90)

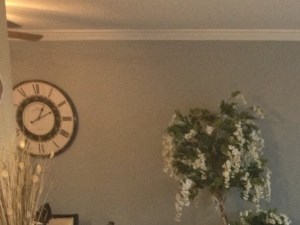&cropxunits=300&cropyunits=225&width=480&quality=90)
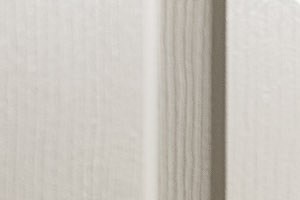&cropxunits=300&cropyunits=200&width=1024&quality=90)

.jpg?crop=(0,0,300,199)&cropxunits=300&cropyunits=199&width=1024&quality=90)
&cropxunits=300&cropyunits=201&width=1024&quality=90)

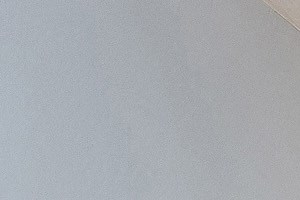&cropxunits=300&cropyunits=200&width=1024&quality=90)
.jpg?width=1024&quality=90)




