[{'date': '2022-06-11 21:44:07.040000', 'lowrent': 'Call for details'}, {'date': '2023-02-12 12:48:56.484000', 'lowrent': 'Ask for Pricing'}, {'date': '2024-04-18 06:10:46.578000', 'lowrent': '$24,995'}, {'date': '2025-01-31 20:42:08.007000', 'lowrent': '$16,663'}, {'date': '2025-04-17 04:30:05.347000', 'lowrent': 'Ask for Pricing'}, {'date': '2025-12-12 09:20:27.631000', 'lowrent': '$24,995'}]
Four Bedroom PH NE
4 Bed/3.0 Bath
4,400 sf SqFt
[{'date': '2022-06-11 21:44:06.987000', 'lowrent': 'Call for details'}, {'date': '2023-02-12 12:48:56.432000', 'lowrent': 'Ask for Pricing'}]
Four Bedroom PH NW
4 Bed/4.0 Bath
5,145 sf SqFt
[{'date': '2022-06-11 21:44:07.086000', 'lowrent': 'Call for details'}, {'date': '2023-02-12 12:48:56.534000', 'lowrent': 'Ask for Pricing'}, {'date': '2024-12-17 08:15:13.363000', 'lowrent': '$29,995'}, {'date': '2025-01-01 04:57:25.877000', 'lowrent': 'Ask for Pricing'}, {'date': '2025-04-17 04:30:05.591000', 'lowrent': '$29,995'}, {'date': '2025-05-14 10:25:03.330000', 'lowrent': 'Ask for Pricing'}]
Four Bedroom PH SE
4 Bed/4.0 Bath
5,155 sf SqFt
[{'date': '2022-06-11 21:44:06.935000', 'lowrent': 'Call for details'}, {'date': '2023-02-12 12:48:56.381000', 'lowrent': 'Ask for Pricing'}, {'date': '2023-07-03 00:49:04.690000', 'lowrent': '$27,995'}, {'date': '2023-10-05 13:12:21.061000', 'lowrent': 'Ask for Pricing'}, {'date': '2024-05-18 06:48:40.783000', 'lowrent': '$27,995'}, {'date': '2025-01-31 20:42:07.899000', 'lowrent': '$16,663'}, {'date': '2025-03-18 20:56:44.092000', 'lowrent': 'Ask for Pricing'}]
Four Bedroom PH SW
4 Bed/3.0 Bath
4,775 sf SqFt
[{'date': '2022-06-11 21:44:06.321000', 'lowrent': 'Call for details'}, {'date': '2022-07-20 17:34:14.546000', 'lowrent': '$2,815'}, {'date': '2022-08-02 16:25:15.296000', 'lowrent': '$2,815 - $2,935'}, {'date': '2022-08-04 08:28:02.820000', 'lowrent': '$2,815'}, {'date': '2022-08-23 13:40:30.471000', 'lowrent': '$2,765 - $2,815'}, {'date': '2022-08-31 21:42:40.028000', 'lowrent': '$2,765'}, {'date': '2022-09-23 03:45:51.117000', 'lowrent': '$2,915'}, {'date': '2022-11-13 15:18:32.585000', 'lowrent': 'Call for details'}, {'date': '2023-02-12 12:48:55.984000', 'lowrent': '$2,795'}, {'date': '2023-02-28 21:30:52.209000', 'lowrent': '$2,765 - $2,895'}, {'date': '2023-03-08 07:03:13.221000', 'lowrent': '$2,765 - $2,935'}, {'date': '2023-04-20 13:58:46.088000', 'lowrent': '$2,765 - $2,875'}, {'date': '2023-05-24 05:22:15.600000', 'lowrent': 'Ask for Pricing'}, {'date': '2023-08-06 08:38:07.765000', 'lowrent': '$2,795 - $2,815'}, {'date': '2023-08-21 13:04:47.793000', 'lowrent': '$2,815'}, {'date': '2023-09-09 14:36:06.366000', 'lowrent': 'Ask for Pricing'}, {'date': '2023-12-16 14:19:57.116000', 'lowrent': '$2,695'}, {'date': '2024-02-14 15:31:48.900000', 'lowrent': '$2,695 - $2,875'}, {'date': '2024-02-29 05:13:30.270000', 'lowrent': '$2,745'}, {'date': '2024-04-18 06:10:45.816000', 'lowrent': '$2,745 - $2,885'}, {'date': '2024-05-06 20:42:49.607000', 'lowrent': '$2,745 - $2,985'}, {'date': '2024-08-23 02:21:03.905000', 'lowrent': '$2,845'}, {'date': '2024-10-13 00:49:42.951000', 'lowrent': '$2,845 - $2,945'}, {'date': '2024-10-28 07:26:37.069000', 'lowrent': '$2,845 - $2,965'}, {'date': '2025-03-26 16:06:08.607000', 'lowrent': 'Ask for Pricing'}, {'date': '2025-04-17 04:30:05.391000', 'lowrent': '$2,845 - $2,965'}, {'date': '2025-04-30 22:59:19.769000', 'lowrent': 'Ask for Pricing'}, {'date': '2025-05-24 06:24:42.218000', 'lowrent': '$2,845 - $2,965'}, {'date': '2025-09-12 14:25:26.799000', 'lowrent': '$2,516 - $2,736'}, {'date': '2025-09-28 02:32:47.019000', 'lowrent': '$2,204 - $2,404'}, {'date': '2025-10-23 03:13:26.750000', 'lowrent': '$2,288 - $2,488'}, {'date': '2026-02-05 15:58:51.324000', 'lowrent': '$2,845 - $3,085'}]
One Bedroom A
1 Bed/1.0 Bath
645 sf SqFt
[{'date': '2022-06-11 21:44:06.475000', 'lowrent': 'Call for details'}, {'date': '2022-08-31 21:42:40.190000', 'lowrent': '$3,495'}, {'date': '2023-05-24 05:22:15.762000', 'lowrent': 'Ask for Pricing'}, {'date': '2024-10-28 07:26:37.517000', 'lowrent': '$3,395'}, {'date': '2025-04-30 22:59:19.841000', 'lowrent': 'Ask for Pricing'}]
One Bedroom ADA
1 Bed/1.0 Bath
885 sf SqFt
[{'date': '2022-06-11 21:44:06.374000', 'lowrent': '$3,065 - $3,315'}, {'date': '2022-08-02 16:25:15.364000', 'lowrent': '$3,065 - $3,215'}, {'date': '2022-08-23 13:40:30.520000', 'lowrent': '$3,215 - $3,385'}, {'date': '2022-08-31 21:42:40.092000', 'lowrent': '$3,215 - $3,405'}, {'date': '2022-10-16 13:23:35.534000', 'lowrent': '$3,065 - $3,295'}, {'date': '2022-11-09 23:35:34.244000', 'lowrent': '$2,865 - $2,995'}, {'date': '2022-11-13 15:18:32.642000', 'lowrent': '$2,865 - $3,015'}, {'date': '2022-11-20 16:51:51.493000', 'lowrent': '$2,865 - $3,055'}, {'date': '2022-12-08 14:49:37.786000', 'lowrent': '$2,865 - $3,095'}, {'date': '2022-12-12 23:40:26.394000', 'lowrent': '$2,865 - $3,135'}, {'date': '2022-12-25 22:42:13.537000', 'lowrent': '$2,865 - $3,095'}, {'date': '2023-01-17 21:21:45.810000', 'lowrent': '$2,765 - $2,995'}, {'date': '2023-02-12 12:48:55.609000', 'lowrent': '$2,765 - $2,975'}, {'date': '2023-02-28 21:30:51.831000', 'lowrent': '$2,765 - $2,995'}, {'date': '2023-03-13 19:38:05.707000', 'lowrent': '$2,765 - $2,975'}, {'date': '2023-03-30 14:41:13.208000', 'lowrent': '$2,765 - $2,915'}, {'date': '2023-04-04 01:56:58.342000', 'lowrent': '$2,765 - $2,895'}, {'date': '2023-04-20 13:58:46.141000', 'lowrent': '$2,765 - $2,935'}, {'date': '2023-05-24 05:22:15.655000', 'lowrent': 'Ask for Pricing'}, {'date': '2023-07-03 00:49:04.467000', 'lowrent': '$2,915 - $2,995'}, {'date': '2023-07-15 12:58:40.444000', 'lowrent': '$2,795 - $2,995'}, {'date': '2023-07-18 15:37:51.510000', 'lowrent': '$2,795 - $2,935'}, {'date': '2023-07-25 05:43:59.396000', 'lowrent': '$2,795 - $2,955'}, {'date': '2023-08-06 08:38:07.957000', 'lowrent': '$2,915 - $3,015'}, {'date': '2023-08-21 13:04:47.840000', 'lowrent': '$2,955 - $2,995'}, {'date': '2023-09-09 14:36:05.633000', 'lowrent': '$2,875 - $2,915'}, {'date': '2023-09-25 00:39:10.098000', 'lowrent': '$2,795'}, {'date': '2023-10-05 13:12:20.712000', 'lowrent': 'Ask for Pricing'}, {'date': '2023-10-27 14:46:01.556000', 'lowrent': '$2,935'}, {'date': '2023-12-16 14:19:57.164000', 'lowrent': '$3,055 - $3,195'}, {'date': '2024-01-18 15:50:13.878000', 'lowrent': '$2,995 - $3,195'}, {'date': '2024-01-30 16:49:09.978000', 'lowrent': '$2,995 - $3,175'}, {'date': '2024-04-01 05:40:13.276000', 'lowrent': '$2,965 - $3,155'}, {'date': '2024-04-18 06:10:45.916000', 'lowrent': '$2,965 - $3,215'}, {'date': '2024-05-06 20:42:49.652000', 'lowrent': '$2,965 - $3,235'}, {'date': '2024-05-28 06:57:26.109000', 'lowrent': '$2,965 - $3,215'}, {'date': '2024-06-08 01:48:47.176000', 'lowrent': '$2,965 - $3,115'}, {'date': '2024-08-23 02:21:03.956000', 'lowrent': '$2,995 - $3,115'}, {'date': '2024-09-14 10:26:06.794000', 'lowrent': '$2,995 - $3,155'}, {'date': '2024-10-28 07:26:37.117000', 'lowrent': '$2,995 - $3,175'}, {'date': '2024-11-12 06:34:52.446000', 'lowrent': '$2,471 - $2,645'}, {'date': '2025-09-12 14:25:26.891000', 'lowrent': '$2,454 - $2,738'}, {'date': '2025-09-28 02:32:47.067000', 'lowrent': '$2,371 - $2,654'}, {'date': '2026-02-05 15:58:51.239000', 'lowrent': '$2,608 - $2,920'}]
One Bedroom B
1 Bed/1.0 Bath
700 sf SqFt
[{'date': '2022-06-11 21:44:06.425000', 'lowrent': '$4,685'}, {'date': '2022-08-02 16:25:15.452000', 'lowrent': '$4,685 - $4,705'}, {'date': '2022-08-23 13:40:30.568000', 'lowrent': '$4,685 - $4,725'}, {'date': '2022-08-31 21:42:40.141000', 'lowrent': '$4,685 - $4,745'}, {'date': '2022-11-09 23:35:34.304000', 'lowrent': '$4,485 - $4,545'}, {'date': '2022-11-20 16:51:51.550000', 'lowrent': '$4,485 - $4,525'}, {'date': '2023-03-08 07:03:13.317000', 'lowrent': '$4,485 - $4,565'}, {'date': '2023-03-30 14:41:13.256000', 'lowrent': '$4,485'}, {'date': '2023-04-20 13:58:46.192000', 'lowrent': '$4,485 - $4,525'}, {'date': '2023-05-24 05:22:15.708000', 'lowrent': 'Ask for Pricing'}, {'date': '2023-07-15 12:58:40.242000', 'lowrent': '$4,565'}, {'date': '2023-07-25 05:43:59.801000', 'lowrent': 'Ask for Pricing'}, {'date': '2023-09-09 14:36:05.729000', 'lowrent': '$4,585'}, {'date': '2023-10-27 14:46:01.907000', 'lowrent': 'Ask for Pricing'}, {'date': '2023-12-16 14:19:57.212000', 'lowrent': '$4,545'}, {'date': '2024-01-18 15:50:13.925000', 'lowrent': '$4,505 - $4,545'}, {'date': '2024-02-07 00:13:29.767000', 'lowrent': '$4,485 - $4,505'}, {'date': '2024-02-29 05:13:30.515000', 'lowrent': '$4,585 - $4,605'}, {'date': '2024-04-01 05:40:13.636000', 'lowrent': 'Ask for Pricing'}, {'date': '2024-04-18 06:10:46.388000', 'lowrent': '$4,685'}, {'date': '2024-05-18 06:48:40.919000', 'lowrent': 'Ask for Pricing'}, {'date': '2024-06-08 01:48:47.314000', 'lowrent': '$4,765'}, {'date': '2024-08-23 02:21:04.427000', 'lowrent': 'Ask for Pricing'}, {'date': '2024-09-28 02:40:52.193000', 'lowrent': '$4,785'}, {'date': '2024-10-28 07:26:37.473000', 'lowrent': '$4,785 - $4,885'}, {'date': '2025-03-18 20:56:42.758000', 'lowrent': 'Ask for Pricing'}, {'date': '2025-04-17 04:30:05.431000', 'lowrent': '$4,785 - $4,885'}, {'date': '2025-04-23 00:50:21.010000', 'lowrent': 'Ask for Pricing'}, {'date': '2025-05-18 09:15:19.094000', 'lowrent': '$4,785 - $4,885'}, {'date': '2025-09-12 14:25:26.985000', 'lowrent': '$3,804 - $3,904'}, {'date': '2025-09-24 04:29:10.874000', 'lowrent': '$3,721 - $3,821'}, {'date': '2025-09-28 02:32:47.110000', 'lowrent': '$3,554 - $3,654'}, {'date': '2025-10-23 03:13:26.542000', 'lowrent': '$3,471 - $3,571'}]
One Bedroom Den
1 Bed/1.0 Bath
1,080 sf SqFt
[{'date': '2022-06-11 21:44:06.527000', 'lowrent': 'Call for details'}, {'date': '2023-02-12 12:48:56.034000', 'lowrent': '$6,645'}, {'date': '2023-03-30 14:41:13.819000', 'lowrent': 'Ask for Pricing'}, {'date': '2023-07-03 00:49:04.523000', 'lowrent': '$6,545'}, {'date': '2023-09-09 14:36:05.786000', 'lowrent': '$6,545 - $6,645'}, {'date': '2023-12-16 14:19:56.752000', 'lowrent': '$6,545'}, {'date': '2023-12-28 16:09:41.389000', 'lowrent': 'Ask for Pricing'}, {'date': '2024-12-17 08:15:13.461000', 'lowrent': '$6,545'}, {'date': '2025-01-01 04:57:25.751000', 'lowrent': 'Ask for Pricing'}, {'date': '2025-08-28 01:24:41.852000', 'lowrent': '$6,545'}, {'date': '2025-09-12 14:25:27.433000', 'lowrent': '$6,545 - $6,645'}, {'date': '2025-09-28 02:32:47.309000', 'lowrent': '$5,288 - $5,371'}, {'date': '2025-12-25 04:09:32.430000', 'lowrent': '$5,288 - $5,371'}]
One Bedroom PH
1 Bed/1.5 Bath
1,655 sf SqFt
[{'date': '2022-06-11 21:44:06.127000', 'lowrent': '$2,735 - $2,785'}, {'date': '2022-11-09 23:35:33.924000', 'lowrent': '$2,635 - $2,685'}, {'date': '2023-01-17 21:21:46.098000', 'lowrent': 'Call for details'}, {'date': '2023-02-12 12:48:55.553000', 'lowrent': '$2,635'}, {'date': '2023-05-24 05:22:15.379000', 'lowrent': 'Ask for Pricing'}, {'date': '2023-12-16 14:19:57.014000', 'lowrent': '$2,685'}, {'date': '2024-05-18 06:48:40.193000', 'lowrent': '$2,735'}, {'date': '2024-05-28 06:57:26.014000', 'lowrent': '$2,715 - $2,735'}, {'date': '2024-05-31 07:41:05.625000', 'lowrent': '$2,715'}, {'date': '2024-06-08 01:48:47.699000', 'lowrent': 'Ask for Pricing'}, {'date': '2024-08-23 02:21:03.857000', 'lowrent': '$2,735'}, {'date': '2024-10-13 00:49:42.903000', 'lowrent': '$2,685 - $2,735'}, {'date': '2025-04-02 19:14:08.541000', 'lowrent': '$2,179 - $2,221'}, {'date': '2025-04-17 04:30:05.083000', 'lowrent': 'Ask for Pricing'}]
Studio A
0 Bed/1.0 Bath
645 sf SqFt
[{'date': '2022-06-11 21:44:06.229000', 'lowrent': 'Call for details'}, {'date': '2023-02-12 12:48:56.180000', 'lowrent': 'Ask for Pricing'}, {'date': '2024-05-06 20:42:49.892000', 'lowrent': '$2,365'}, {'date': '2024-08-23 02:21:04.345000', 'lowrent': 'Ask for Pricing'}, {'date': '2025-09-05 14:57:22.148000', 'lowrent': '$2,365'}, {'date': '2025-09-12 14:25:27.344000', 'lowrent': '$2,465'}, {'date': '2025-09-28 02:32:47.267000', 'lowrent': '$2,054'}]
Studio A ADA
0 Bed/1.0 Bath
645 sf SqFt
[{'date': '2022-06-11 21:44:06.182000', 'lowrent': 'Call for details'}, {'date': '2022-11-13 15:18:32.416000', 'lowrent': '$2,765'}, {'date': '2022-12-17 14:09:00.503000', 'lowrent': '$2,735'}, {'date': '2023-02-12 12:48:56.132000', 'lowrent': 'Ask for Pricing'}, {'date': '2023-12-16 14:19:57.066000', 'lowrent': '$2,965'}, {'date': '2024-04-01 05:40:13.436000', 'lowrent': '$2,995'}, {'date': '2024-05-18 06:48:40.435000', 'lowrent': '$2,835'}, {'date': '2024-05-31 07:41:05.668000', 'lowrent': '$2,815 - $2,835'}, {'date': '2024-06-08 01:48:47.268000', 'lowrent': '$2,815'}, {'date': '2024-08-23 02:21:04.309000', 'lowrent': 'Ask for Pricing'}, {'date': '2025-01-07 07:23:51.056000', 'lowrent': '$2,815'}, {'date': '2025-03-26 16:06:08.570000', 'lowrent': 'Ask for Pricing'}, {'date': '2025-06-14 12:35:42.601000', 'lowrent': '$2,815'}]
Studio B
0 Bed/1.0 Bath
765 sf SqFt
[{'date': '2022-06-11 21:44:06.275000', 'lowrent': 'Call for details'}, {'date': '2023-02-12 12:48:56.233000', 'lowrent': 'Ask for Pricing'}, {'date': '2023-10-05 13:12:20.301000', 'lowrent': '$2,465'}, {'date': '2023-12-16 14:19:57.360000', 'lowrent': 'Ask for Pricing'}, {'date': '2024-12-06 08:34:55.278000', 'lowrent': '$2,765'}, {'date': '2025-01-31 20:42:08.349000', 'lowrent': 'Ask for Pricing'}]
Studio B ADA
0 Bed/1.0 Bath
765 sf SqFt
[{'date': '2022-06-11 21:44:06.783000', 'lowrent': '$6,775 - $6,855'}, {'date': '2022-08-02 16:25:15.880000', 'lowrent': '$6,705 - $6,855'}, {'date': '2022-08-04 08:28:03.291000', 'lowrent': '$6,705 - $6,875'}, {'date': '2022-11-09 23:35:34.695000', 'lowrent': '$6,305 - $6,475'}, {'date': '2022-12-17 14:09:01.242000', 'lowrent': '$6,005 - $6,175'}, {'date': '2022-12-25 22:42:13.938000', 'lowrent': '$6,005 - $6,155'}, {'date': '2023-01-17 21:21:46.050000', 'lowrent': '$6,005 - $6,145'}, {'date': '2023-02-28 21:30:52.091000', 'lowrent': '$6,005 - $6,155'}, {'date': '2023-03-30 14:41:13.451000', 'lowrent': '$6,005 - $6,215'}, {'date': '2023-04-04 01:56:58.590000', 'lowrent': '$6,045 - $6,115'}, {'date': '2023-04-20 13:58:46.345000', 'lowrent': '$6,005 - $6,155'}, {'date': '2023-05-24 05:22:15.099000', 'lowrent': '$5,855 - $6,045'}, {'date': '2023-07-03 00:49:04.299000', 'lowrent': '$5,855 - $5,925'}, {'date': '2023-07-15 12:58:40.293000', 'lowrent': '$5,925'}, {'date': '2023-07-18 15:37:51.361000', 'lowrent': '$5,925 - $5,935'}, {'date': '2023-07-23 05:52:23.109000', 'lowrent': '$5,925 - $6,025'}, {'date': '2023-08-06 08:38:08.104000', 'lowrent': '$5,985'}, {'date': '2023-08-21 13:04:48.484000', 'lowrent': 'Ask for Pricing'}, {'date': '2023-09-09 14:36:05.904000', 'lowrent': '$5,965 - $6,005'}, {'date': '2023-12-16 14:19:56.860000', 'lowrent': '$5,925 - $5,985'}, {'date': '2024-01-18 15:50:13.630000', 'lowrent': '$5,895 - $5,965'}, {'date': '2024-02-07 00:13:29.526000', 'lowrent': '$5,895 - $5,925'}, {'date': '2024-02-29 05:13:30.566000', 'lowrent': '$6,145 - $6,175'}, {'date': '2024-04-01 05:40:13.476000', 'lowrent': '$6,455'}, {'date': '2024-04-04 05:40:51.871000', 'lowrent': 'Ask for Pricing'}, {'date': '2024-05-06 20:42:49.940000', 'lowrent': '$6,415 - $6,515'}, {'date': '2024-05-18 06:48:40.741000', 'lowrent': '$6,865 - $6,965'}, {'date': '2024-05-31 07:41:05.861000', 'lowrent': '$6,825 - $6,965'}, {'date': '2024-06-08 01:48:47.448000', 'lowrent': '$7,025 - $7,165'}, {'date': '2024-08-23 02:21:04.050000', 'lowrent': '$7,025 - $7,145'}, {'date': '2024-09-14 10:26:07.005000', 'lowrent': '$6,525 - $6,645'}, {'date': '2024-09-28 02:40:51.953000', 'lowrent': '$6,525 - $6,605'}, {'date': '2024-10-28 07:26:37.253000', 'lowrent': '$6,495 - $6,585'}, {'date': '2024-11-12 06:34:52.743000', 'lowrent': '$5,379'}, {'date': '2025-05-14 10:25:02.725000', 'lowrent': '$6,445'}, {'date': '2025-06-05 19:55:29.819000', 'lowrent': 'Ask for Pricing'}, {'date': '2025-07-13 06:53:33.661000', 'lowrent': '$6,445'}, {'date': '2025-09-12 14:25:27.256000', 'lowrent': '$6,655 - $6,885'}, {'date': '2025-09-18 19:22:34.707000', 'lowrent': '$6,100 - $6,311'}, {'date': '2025-09-28 02:32:47.229000', 'lowrent': '$5,296 - $5,488'}, {'date': '2025-11-19 03:20:33.652000', 'lowrent': '$5,379 - $5,571'}, {'date': '2025-12-21 00:44:03.067000', 'lowrent': '$5,463 - $5,654'}, {'date': '2026-01-09 05:21:53.976000', 'lowrent': '$6,009 - $6,220'}]
Three Bedroom A
3 Bed/2.5 Bath
1,645 sf SqFt
[{'date': '2022-06-11 21:44:06.886000', 'lowrent': 'Call for details'}, {'date': '2023-02-12 12:48:55.933000', 'lowrent': '$6,115'}, {'date': '2023-05-24 05:22:15.205000', 'lowrent': '$5,925 - $5,965'}, {'date': '2023-06-12 12:44:26.384000', 'lowrent': '$5,925'}, {'date': '2024-04-01 05:40:13.396000', 'lowrent': '$6,125'}, {'date': '2024-05-06 20:42:50.308000', 'lowrent': 'Ask for Pricing'}, {'date': '2024-08-23 02:21:04.268000', 'lowrent': '$6,325'}, {'date': '2024-10-28 07:26:37.349000', 'lowrent': '$6,325 - $6,365'}, {'date': '2025-05-05 08:09:48.176000', 'lowrent': 'Ask for Pricing'}, {'date': '2026-01-09 05:21:54.237000', 'lowrent': '$6,025 - $6,095'}]
Three Bedroom A ADA
3 Bed/3.0 Bath
1,645 sf SqFt
[{'date': '2022-06-11 21:44:06.834000', 'lowrent': '$8,465'}, {'date': '2022-07-20 17:34:16.375000', 'lowrent': '$8,615'}, {'date': '2022-08-02 16:25:15.936000', 'lowrent': '$8,615 - $8,695'}, {'date': '2022-08-31 21:42:40.537000', 'lowrent': '$8,615 - $8,655'}, {'date': '2022-09-23 03:45:51.603000', 'lowrent': '$8,615'}, {'date': '2022-10-16 13:23:36.034000', 'lowrent': '$8,655'}, {'date': '2022-10-23 07:10:55.424000', 'lowrent': 'Call for details'}, {'date': '2022-12-30 12:47:11.542000', 'lowrent': '$8,635'}, {'date': '2023-02-28 21:30:52.320000', 'lowrent': '$8,615 - $8,635'}, {'date': '2023-03-08 07:03:13.662000', 'lowrent': '$8,615'}, {'date': '2023-03-13 19:38:06.135000', 'lowrent': '$8,615 - $8,635'}, {'date': '2023-04-20 13:58:46.497000', 'lowrent': '$8,595 - $8,635'}, {'date': '2023-06-12 12:44:26.227000', 'lowrent': '$8,595 - $8,615'}, {'date': '2023-07-03 00:49:04.354000', 'lowrent': '$8,595 - $8,635'}, {'date': '2023-08-06 08:38:07.861000', 'lowrent': '$8,595 - $8,655'}, {'date': '2023-09-09 14:36:05.518000', 'lowrent': '$8,595 - $8,615'}, {'date': '2023-09-25 00:39:09.988000', 'lowrent': '$8,595'}, {'date': '2023-10-05 13:12:20.994000', 'lowrent': 'Ask for Pricing'}, {'date': '2023-10-09 14:44:55.507000', 'lowrent': '$8,595'}, {'date': '2024-01-23 05:42:45.876000', 'lowrent': 'Ask for Pricing'}, {'date': '2024-02-01 06:46:19.118000', 'lowrent': '$8,595'}, {'date': '2024-02-29 05:13:30.926000', 'lowrent': 'Ask for Pricing'}, {'date': '2024-04-01 05:40:13.517000', 'lowrent': '$8,795'}, {'date': '2024-05-06 20:42:50.261000', 'lowrent': 'Ask for Pricing'}, {'date': '2024-06-08 01:48:47.495000', 'lowrent': '$9,195'}, {'date': '2024-08-23 02:21:04.093000', 'lowrent': '$9,195 - $9,275'}, {'date': '2025-03-18 20:56:43.167000', 'lowrent': 'Ask for Pricing'}, {'date': '2025-05-14 10:25:02.765000', 'lowrent': '$9,195 - $9,275'}, {'date': '2025-09-24 04:29:11.126000', 'lowrent': '$8,875 - $8,995'}, {'date': '2025-09-28 02:32:47.345000', 'lowrent': '$7,396 - $7,496'}, {'date': '2025-10-14 08:51:32.112000', 'lowrent': '$7,229 - $7,329'}, {'date': '2025-11-27 22:09:56.832000', 'lowrent': '$7,952 - $8,062'}, {'date': '2026-02-05 15:58:51.366000', 'lowrent': '$8,044 - $8,154'}]
Three Bedroom B
3 Bed/3.5 Bath
2,030 sf SqFt
[{'date': '2022-06-11 21:44:06.588000', 'lowrent': '$4,495'}, {'date': '2022-07-20 17:34:15.456000', 'lowrent': '$4,495 - $4,575'}, {'date': '2022-09-23 03:45:51.361000', 'lowrent': '$4,475 - $4,575'}, {'date': '2022-11-09 23:35:34.472000', 'lowrent': '$4,075 - $4,175'}, {'date': '2023-02-12 12:48:55.761000', 'lowrent': '$4,045 - $4,155'}, {'date': '2023-03-30 14:41:13.354000', 'lowrent': '$4,045 - $4,075'}, {'date': '2023-04-04 01:56:58.491000', 'lowrent': '$4,075'}, {'date': '2023-04-20 13:58:46.777000', 'lowrent': 'Ask for Pricing'}, {'date': '2023-05-24 05:22:15.269000', 'lowrent': '$4,195'}, {'date': '2023-07-15 12:58:40.936000', 'lowrent': 'Ask for Pricing'}, {'date': '2023-08-06 08:38:08.053000', 'lowrent': '$4,095'}, {'date': '2023-09-09 14:36:06.487000', 'lowrent': 'Ask for Pricing'}, {'date': '2023-12-16 14:19:57.259000', 'lowrent': '$4,115 - $4,175'}, {'date': '2023-12-28 16:09:41.078000', 'lowrent': '$4,095 - $4,175'}, {'date': '2024-01-18 15:50:13.979000', 'lowrent': '$4,005 - $4,175'}, {'date': '2024-02-29 05:13:30.366000', 'lowrent': '$4,005 - $4,115'}, {'date': '2024-05-06 20:42:49.749000', 'lowrent': '$4,005 - $4,095'}, {'date': '2024-05-18 06:48:40.350000', 'lowrent': '$4,005 - $4,075'}, {'date': '2024-06-08 01:48:47.225000', 'lowrent': '$4,005'}, {'date': '2024-08-23 02:21:04.552000', 'lowrent': 'Ask for Pricing'}, {'date': '2024-09-30 07:16:28.034000', 'lowrent': '$4,075'}, {'date': '2024-10-13 00:49:43.483000', 'lowrent': '$4,075 - $4,195'}, {'date': '2025-01-31 20:42:08.572000', 'lowrent': 'Ask for Pricing'}, {'date': '2025-02-08 08:29:21.498000', 'lowrent': '$4,075 - $4,195'}, {'date': '2025-05-14 10:25:02.689000', 'lowrent': '$4,455 - $4,645'}, {'date': '2025-09-12 14:25:27.080000', 'lowrent': '$4,255 - $4,445'}, {'date': '2025-09-18 19:22:34.627000', 'lowrent': '$3,546 - $3,704'}, {'date': '2025-09-24 04:29:10.918000', 'lowrent': '$3,379 - $3,538'}, {'date': '2025-09-28 02:32:47.147000', 'lowrent': '$3,213 - $3,371'}, {'date': '2025-11-27 22:09:56.655000', 'lowrent': '$3,296 - $3,454'}]
Two Bedroom A
2 Bed/1.0 Bath
910 sf SqFt
[{'date': '2022-06-11 21:44:06.636000', 'lowrent': '$4,875 - $4,895'}, {'date': '2022-07-20 17:34:15.638000', 'lowrent': '$4,725 - $4,895'}, {'date': '2022-08-02 16:25:15.690000', 'lowrent': '$4,725 - $4,915'}, {'date': '2022-09-23 03:45:51.409000', 'lowrent': '$4,725 - $4,895'}, {'date': '2022-11-09 23:35:34.528000', 'lowrent': '$4,445 - $4,495'}, {'date': '2022-11-29 08:51:12.045000', 'lowrent': '$4,445 - $4,475'}, {'date': '2022-12-12 23:40:26.653000', 'lowrent': '$4,445'}, {'date': '2023-01-17 21:21:46.331000', 'lowrent': 'Call for details'}, {'date': '2023-02-12 12:48:56.285000', 'lowrent': 'Ask for Pricing'}, {'date': '2023-03-30 14:41:13.555000', 'lowrent': '$4,535 - $4,575'}, {'date': '2023-04-04 01:56:58.692000', 'lowrent': '$4,515 - $4,575'}, {'date': '2023-05-24 05:22:15.323000', 'lowrent': '$4,535'}, {'date': '2023-06-12 12:44:26.871000', 'lowrent': 'Ask for Pricing'}, {'date': '2023-07-23 05:52:23.423000', 'lowrent': '$4,405'}, {'date': '2023-07-25 05:43:59.944000', 'lowrent': 'Ask for Pricing'}, {'date': '2024-01-18 15:50:14.025000', 'lowrent': '$4,405'}, {'date': '2024-01-23 05:42:45.592000', 'lowrent': '$4,405 - $4,495'}, {'date': '2024-02-01 06:46:19.364000', 'lowrent': '$4,405'}, {'date': '2024-02-07 00:13:29.817000', 'lowrent': '$4,405 - $4,495'}, {'date': '2024-02-14 15:31:49.503000', 'lowrent': 'Ask for Pricing'}, {'date': '2024-05-18 06:48:40.700000', 'lowrent': '$5,065'}, {'date': '2024-06-08 01:48:47.355000', 'lowrent': '$5,265'}, {'date': '2024-08-23 02:21:04.229000', 'lowrent': '$5,155'}, {'date': '2024-10-28 07:26:37.161000', 'lowrent': '$5,155 - $5,225'}, {'date': '2025-04-02 19:14:08.685000', 'lowrent': 'Ask for Pricing'}, {'date': '2025-04-17 04:30:05.236000', 'lowrent': '$5,155 - $5,225'}, {'date': '2025-05-14 10:25:02.655000', 'lowrent': '$5,095'}, {'date': '2025-05-18 09:15:19.492000', 'lowrent': 'Ask for Pricing'}, {'date': '2025-06-14 12:35:43.099000', 'lowrent': '$5,095'}, {'date': '2025-07-29 06:54:54.793000', 'lowrent': '$5,075 - $5,345'}, {'date': '2025-09-12 14:25:27.169000', 'lowrent': '$5,125 - $5,395'}, {'date': '2025-09-28 02:32:47.190000', 'lowrent': '$4,271 - $4,496'}, {'date': '2025-10-04 10:39:55.255000', 'lowrent': '$4,104 - $4,329'}, {'date': '2025-11-19 03:20:33.616000', 'lowrent': '$4,021 - $4,246'}, {'date': '2026-01-25 22:41:36.545000', 'lowrent': '$4,104 - $4,329'}]
Two Bedroom B
2 Bed/1.5 Bath
1,080 sf SqFt
[{'date': '2022-06-11 21:44:06.682000', 'lowrent': 'Call for details'}, {'date': '2022-07-20 17:34:15.827000', 'lowrent': '$6,155'}, {'date': '2022-09-23 03:45:51.458000', 'lowrent': '$6,155 - $6,265'}, {'date': '2022-11-09 23:35:34.584000', 'lowrent': '$5,955 - $6,065'}, {'date': '2022-11-20 16:51:51.788000', 'lowrent': '$5,955 - $6,145'}, {'date': '2022-12-17 14:09:01.133000', 'lowrent': '$5,955'}, {'date': '2022-12-25 22:42:13.842000', 'lowrent': '$5,955 - $6,125'}, {'date': '2022-12-28 11:28:25.421000', 'lowrent': '$5,955'}, {'date': '2023-02-28 21:30:52.044000', 'lowrent': '$5,955 - $5,995'}, {'date': '2023-05-24 05:22:15.046000', 'lowrent': '$5,955 - $6,025'}, {'date': '2023-06-12 12:44:26.331000', 'lowrent': '$5,995 - $6,025'}, {'date': '2023-08-21 13:04:47.993000', 'lowrent': '$6,025'}, {'date': '2023-12-16 14:19:56.798000', 'lowrent': '$6,025 - $6,125'}, {'date': '2024-01-18 15:50:13.568000', 'lowrent': '$6,025 - $6,065'}, {'date': '2024-02-29 05:13:30.415000', 'lowrent': '$6,125 - $6,165'}, {'date': '2024-04-01 05:40:13.356000', 'lowrent': '$6,055 - $6,165'}, {'date': '2024-04-18 06:10:46.105000', 'lowrent': '$6,055 - $6,125'}, {'date': '2024-05-28 06:57:26.339000', 'lowrent': '$6,055 - $6,245'}, {'date': '2024-08-23 02:21:04.005000', 'lowrent': '$6,055 - $6,225'}, {'date': '2025-03-18 20:56:42.962000', 'lowrent': 'Ask for Pricing'}, {'date': '2025-04-17 04:30:05.516000', 'lowrent': '$6,055 - $6,225'}, {'date': '2025-04-23 00:50:21.177000', 'lowrent': 'Ask for Pricing'}]
Two Bedroom C
2 Bed/2.0 Bath
1,600 sf SqFt
[{'date': '2022-06-11 21:44:06.734000', 'lowrent': 'Call for details'}, {'date': '2023-02-12 12:48:56.332000', 'lowrent': 'Ask for Pricing'}]
Two Bedroom C ADA
2 Bed/2.0 Bath
1,610 sf SqFt
&cropxunits=300&cropyunits=201&width=1024&quality=90)
.jpg?crop=(0,0,300,200)&cropxunits=300&cropyunits=200&width=1024&quality=90)
&cropxunits=300&cropyunits=200&width=1024&quality=90)
&cropxunits=300&cropyunits=200&width=1024&quality=90)
&cropxunits=300&cropyunits=201&width=1024&quality=90)
&cropxunits=300&cropyunits=200&width=1024&quality=90)
&cropxunits=300&cropyunits=210&width=1024&quality=90)
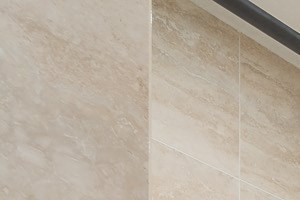&cropxunits=300&cropyunits=200&width=1024&quality=90)
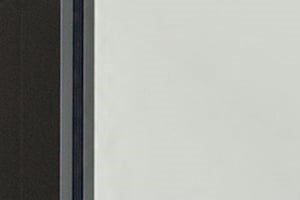&cropxunits=300&cropyunits=200&width=1024&quality=90)
.jpg?crop=(0,0,300,200)&cropxunits=300&cropyunits=200&width=1024&quality=90)
&cropxunits=300&cropyunits=200&width=1024&quality=90)
&cropxunits=300&cropyunits=200&width=1024&quality=90)
&cropxunits=300&cropyunits=200&width=1024&quality=90)
.jpg?crop=(0,0,300,200)&cropxunits=300&cropyunits=200&width=1024&quality=90)
&cropxunits=300&cropyunits=198&width=1024&quality=90)
&cropxunits=300&cropyunits=217&width=1024&quality=90)
&cropxunits=300&cropyunits=209&width=1024&quality=90)
&cropxunits=300&cropyunits=200&width=1024&quality=90)
&cropxunits=300&cropyunits=200&width=1024&quality=90)
.jpg?crop=(0,0,300,200)&cropxunits=300&cropyunits=200&width=1024&quality=90)
&cropxunits=300&cropyunits=200&width=1024&quality=90)
&cropxunits=300&cropyunits=200&width=1024&quality=90)
.jpg?crop=(0,0,300,200)&cropxunits=300&cropyunits=200&width=1024&quality=90)
.jpg?crop=(0,0,300,200)&cropxunits=300&cropyunits=200&width=1024&quality=90)
.jpg?crop=(0,0,300,200)&cropxunits=300&cropyunits=200&width=1024&quality=90)
.jpg?crop=(0,0,300,200)&cropxunits=300&cropyunits=200&width=1024&quality=90)
.jpg?crop=(0,0,300,200)&cropxunits=300&cropyunits=200&width=1024&quality=90)
.jpg?crop=(0,0,300,200)&cropxunits=300&cropyunits=200&width=1024&quality=90)
&cropxunits=300&cropyunits=200&width=1024&quality=90)
.jpg?crop=(0,0,300,200)&cropxunits=300&cropyunits=200&width=1024&quality=90)
&cropxunits=300&cropyunits=200&width=1024&quality=90)
.jpg?crop=(0,0,300,200)&cropxunits=300&cropyunits=200&width=1024&quality=90)
&cropxunits=300&cropyunits=200&width=1024&quality=90)
.jpg?crop=(0,0,300,200)&cropxunits=300&cropyunits=200&width=1024&quality=90)
.jpg?crop=(0,0,300,200)&cropxunits=300&cropyunits=200&width=1024&quality=90)
&cropxunits=300&cropyunits=200&width=1024&quality=90)
&cropxunits=300&cropyunits=200&width=1024&quality=90)
&cropxunits=300&cropyunits=200&width=1024&quality=90)
&cropxunits=300&cropyunits=200&width=1024&quality=90)
&cropxunits=300&cropyunits=180&width=1024&quality=90)
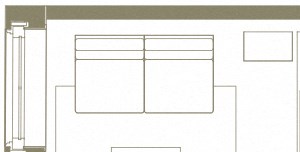&cropxunits=300&cropyunits=152&width=480&quality=90)
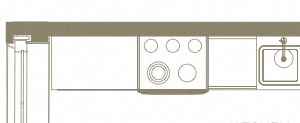&cropxunits=300&cropyunits=123&width=480&quality=90)
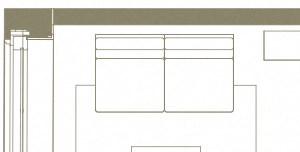&cropxunits=300&cropyunits=152&width=480&quality=90)
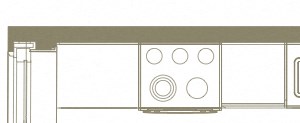&cropxunits=300&cropyunits=123&width=480&quality=90)
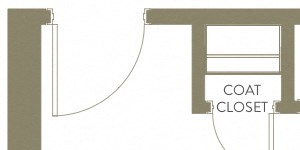&cropxunits=300&cropyunits=150&width=480&quality=90)
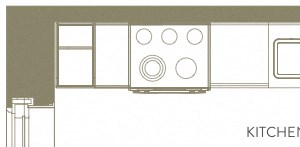&cropxunits=300&cropyunits=147&width=480&quality=90)
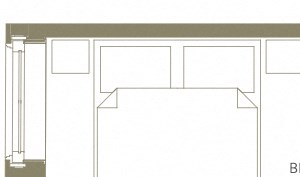&cropxunits=300&cropyunits=177&width=480&quality=90)
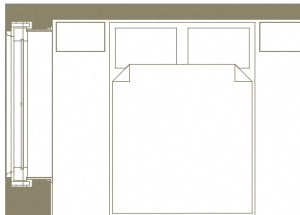&cropxunits=300&cropyunits=215&width=480&quality=90)
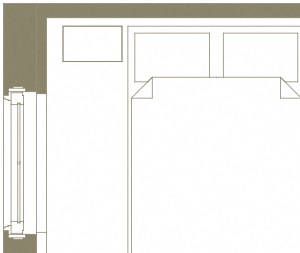&cropxunits=300&cropyunits=253&width=480&quality=90)
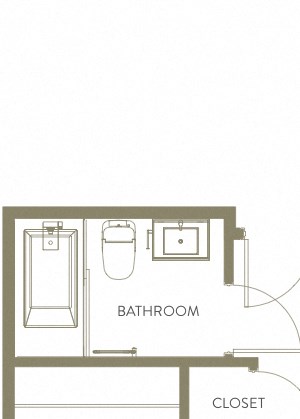&cropxunits=300&cropyunits=419&width=480&quality=90)
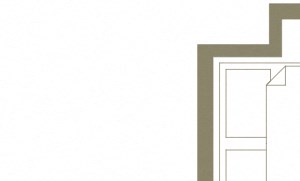&cropxunits=300&cropyunits=181&width=480&quality=90)
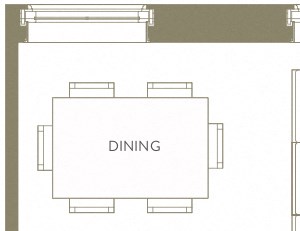&cropxunits=300&cropyunits=231&width=480&quality=90)
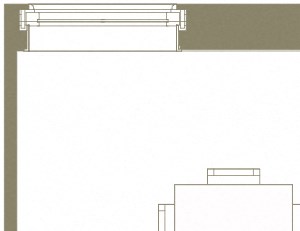&cropxunits=300&cropyunits=231&width=480&quality=90)
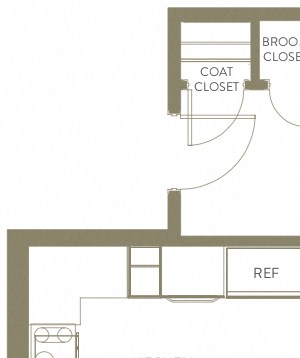&cropxunits=300&cropyunits=358&width=480&quality=90)
&cropxunits=300&cropyunits=211&width=480&quality=90)
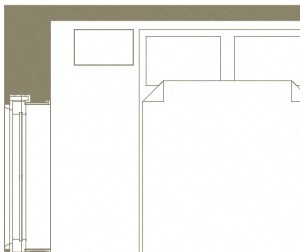&cropxunits=300&cropyunits=252&width=480&quality=90)
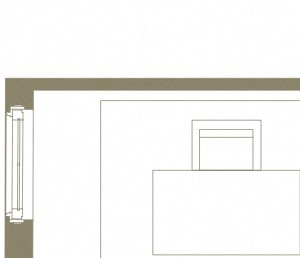&cropxunits=300&cropyunits=258&width=480&quality=90)
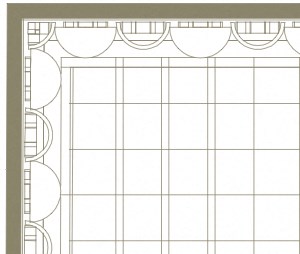&cropxunits=300&cropyunits=254&width=480&quality=90)
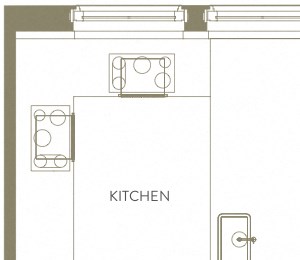&cropxunits=300&cropyunits=260&width=480&quality=90)
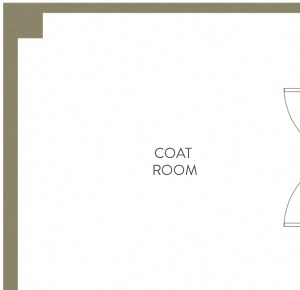&cropxunits=300&cropyunits=290&width=480&quality=90)




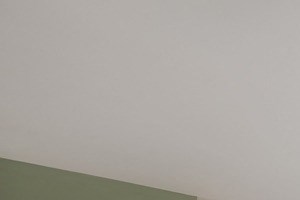&cropxunits=300&cropyunits=200&width=1024&quality=90)













