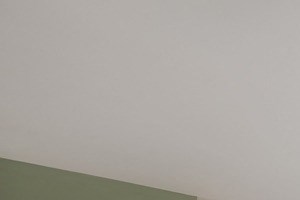Sedgwick Gardens
440 W. Sedgwick Street, Philadelphia, PA 19119
Sedgwick Gardens apartments in Mount Airy, PA offers extra spacious floor plans with large kitchens with all new stainless steel appliances, new windows, central air/heat, hardwood floors throughout and so much more. In 1939 Jacob Lindy built Sedgwick Gardens as a Luxury Apartment Community amidst the large stone houses which characterize this history-rich neighborhood of West Mt. Airy. Amenities include a large modern fitness center, a laundry facility with a spacious seating area and a beautiful landscaped courtyard that is full of old world charm. Conveniently located close to Center City with an easy commute via car, bus or train. Call today to schedule your tour of Sedgwick Gardens in Mount Airy Philadelphia, PA. View more Request your own private tour
Key Features
Eco Friendly / Green Living Features:
Energy Star Appliances
Recycling
This property has an EcoScoreTM of 2 based on it's sustainable and green living features below.
Building Type: Apartment
Total Units: 67
Last Updated: Jan. 30, 2026, 7:20 a.m.
All Amenities
- Property
- Extra Storage
- Storage Units
- Elevator
- On-Site Maintenance
- Neighborhood
- Public Transportation
- Unit
- Air Conditioner
- Ceiling Fan
- Kitchen
- Electric range
- Newly remodeled kitchens with stainless steel appliances
- Dishwasher
- Disposal
- Gas Range
- Microwave
- Refrigerator
- Health & Wellness
- Fitness Center
- Free Weights
- Technology
- Cable Ready
- High Speed Internet
- Green
- All appliances replaced with energy star rated models
- Energy efficient central lighting, hot water, and windows
- Recycling
- Parking
- Off Street Parking
Other Amenities
- Efficient central boilers provide heat |
- Water conservation program |
- Arched entrances |
- Beautiful lighting throughout |
- Brand new windows |
- Corner apartments with views |
- Huge Windows flood apartments with natural light |
- Individual climate control |
- Plantation blinds |
- Resident is responsible for most utilities |
- Separate dining rooms and soaring ceilings |
- Two separate entrances in many apartments |
- Marble thresholds |
- Efficient Appliances |
- Electronic Thermostat |
- Hardwood Floors |
- Accepts credit card and electronic payments |
- Availability 24 Hours |
- Building with many architectural accents |
- Courtyard |
- Historic Building |
- Laundry Facilities |
- Short term lease available |
Available Units
| Floorplan | Beds/Baths | Rent | Track |
|---|---|---|---|
| 1 Bedroom |
1 Bed/1.0 Bath 620 sf |
$1,519 - $1,669 Available Now |
|
| 2 Bedroom |
2 Bed/1.0 Bath 945 sf |
Ask for Pricing Available Now |
|
| Single Family Home |
2 Bed/1.5 Bath 0 sf |
Ask for Pricing |
Floorplan Charts
1 Bedroom
1 Bed/1.0 Bath
620 sf SqFt
2 Bedroom
2 Bed/1.0 Bath
945 sf SqFt























&cropxunits=300&cropyunits=419&width=480&quality=90)
.png?crop=(0,0,300,282)&cropxunits=300&cropyunits=282&width=480&quality=90)




&cropxunits=300&cropyunits=200&width=1024&quality=90)


&cropxunits=300&cropyunits=201&width=1024&quality=90)










