[{'date': '2022-06-11 21:35:59.999000', 'lowrent': '$1,795 - $1,840'}, {'date': '2022-07-20 17:02:51.783000', 'lowrent': '$1,810 - $1,840'}, {'date': '2022-08-04 08:24:11.799000', 'lowrent': '$1,810 - $1,845'}, {'date': '2022-08-23 13:33:50.427000', 'lowrent': '$1,795 - $1,845'}, {'date': '2022-08-31 21:17:03.364000', 'lowrent': '$1,765 - $1,845'}, {'date': '2022-10-16 13:31:29.307000', 'lowrent': '$1,665 - $1,745'}, {'date': '2022-10-23 07:11:07.837000', 'lowrent': '$1,710 - $1,745'}, {'date': '2022-11-10 00:01:10.886000', 'lowrent': '$1,560 - $1,590'}, {'date': '2022-11-20 16:07:52.453000', 'lowrent': '$1,560 - $1,585'}, {'date': '2022-11-29 08:07:57.667000', 'lowrent': '$1,560 - $1,595'}, {'date': '2022-12-04 19:38:39.548000', 'lowrent': '$1,545 - $1,595'}, {'date': '2023-01-20 14:34:25.192000', 'lowrent': '$1,595'}, {'date': '2023-02-12 12:50:09.879000', 'lowrent': 'Ask for Pricing'}, {'date': '2023-02-20 22:19:28.783000', 'lowrent': '$1,585'}, {'date': '2023-02-28 22:06:22.123000', 'lowrent': '$1,545'}, {'date': '2023-03-13 20:12:53.876000', 'lowrent': '$1,545 - $1,585'}, {'date': '2023-03-26 15:11:24.782000', 'lowrent': '$1,545'}, {'date': '2023-04-20 14:13:45.346000', 'lowrent': 'Ask for Pricing'}, {'date': '2023-05-09 03:36:03.976000', 'lowrent': '$1,645'}, {'date': '2023-06-12 12:40:24.934000', 'lowrent': '$1,645 - $1,660'}, {'date': '2023-07-07 08:04:45.497000', 'lowrent': '$1,645 - $1,670'}, {'date': '2023-08-06 08:39:32.865000', 'lowrent': '$1,615 - $1,695'}, {'date': '2023-10-05 13:19:01.155000', 'lowrent': '$1,660 - $1,695'}, {'date': '2023-10-11 22:08:42.794000', 'lowrent': '$1,610 - $1,645'}, {'date': '2023-10-25 15:30:31.187000', 'lowrent': '$1,565 - $1,645'}, {'date': '2023-12-25 21:59:48.410000', 'lowrent': '$1,515 - $1,595'}, {'date': '2024-04-18 06:15:31.931000', 'lowrent': '$1,545 - $1,590'}, {'date': '2024-05-06 20:34:39.988000', 'lowrent': '$1,545 - $1,585'}, {'date': '2024-05-11 12:35:54.828000', 'lowrent': '$1,645'}, {'date': '2024-05-23 19:19:04.636000', 'lowrent': '$1,645 - $1,660'}, {'date': '2024-07-03 09:46:23.933000', 'lowrent': '$1,710'}, {'date': '2024-08-15 23:41:07.729000', 'lowrent': '$1,710 - $1,720'}, {'date': '2024-08-29 06:44:26.374000', 'lowrent': '$1,710 - $1,735'}, {'date': '2024-09-23 09:50:09.851000', 'lowrent': '$1,615 - $1,690'}, {'date': '2024-09-28 02:49:33.788000', 'lowrent': '$1,615 - $1,660'}, {'date': '2024-10-19 16:52:12.887000', 'lowrent': '$1,615 - $1,645'}, {'date': '2025-03-30 12:51:32.452000', 'lowrent': '$1,618 - $1,691'}, {'date': '2025-09-12 04:33:57.903000', 'lowrent': '$1,501 - $1,571'}, {'date': '2025-09-15 23:29:24.515000', 'lowrent': '$1,454 - $1,496'}, {'date': '2025-09-23 07:53:41.473000', 'lowrent': '$1,388 - $1,454'}, {'date': '2025-09-27 17:33:24.643000', 'lowrent': '$1,304 - $1,371'}, {'date': '2025-11-27 06:35:39.545000', 'lowrent': '$1,263 - $1,783'}, {'date': '2025-12-15 22:34:52.006000', 'lowrent': '$1,526 - $1,600'}]
One Bedroom A
1 Bed/1.0 Bath
550 sf SqFt
[{'date': '2022-06-11 21:36:00.071000', 'lowrent': '$1,875 - $1,910'}, {'date': '2022-07-20 17:02:51.955000', 'lowrent': '$1,890 - $1,925'}, {'date': '2022-08-02 16:18:58.001000', 'lowrent': '$1,875 - $1,925'}, {'date': '2022-10-16 13:31:29.368000', 'lowrent': '$1,775 - $1,825'}, {'date': '2022-11-10 00:01:10.988000', 'lowrent': '$1,625 - $1,675'}, {'date': '2022-11-20 16:07:52.500000', 'lowrent': '$1,640 - $1,675'}, {'date': '2022-11-29 08:07:57.717000', 'lowrent': '$1,650 - $1,675'}, {'date': '2022-12-12 23:02:56.573000', 'lowrent': '$1,650 - $1,670'}, {'date': '2022-12-17 13:46:20.886000', 'lowrent': '$1,650'}, {'date': '2022-12-25 22:40:51.884000', 'lowrent': 'Call for details'}, {'date': '2023-02-12 12:50:09.480000', 'lowrent': '$1,625'}, {'date': '2023-02-20 22:19:28.976000', 'lowrent': 'Ask for Pricing'}, {'date': '2023-03-13 20:12:54.081000', 'lowrent': '$1,640'}, {'date': '2023-03-19 08:14:46.443000', 'lowrent': 'Ask for Pricing'}, {'date': '2023-03-26 15:11:24.838000', 'lowrent': '$1,670'}, {'date': '2023-04-20 14:13:45.401000', 'lowrent': 'Ask for Pricing'}, {'date': '2023-05-04 12:40:54.404000', 'lowrent': '$1,640'}, {'date': '2023-05-09 03:36:04.185000', 'lowrent': 'Ask for Pricing'}, {'date': '2023-06-12 12:40:24.988000', 'lowrent': '$1,770'}, {'date': '2023-07-07 08:04:45.549000', 'lowrent': '$1,760 - $1,770'}, {'date': '2023-09-09 14:55:19.980000', 'lowrent': '$1,725 - $1,760'}, {'date': '2023-10-02 16:45:59.339000', 'lowrent': '$1,725 - $1,775'}, {'date': '2024-04-18 06:15:32.025000', 'lowrent': '$1,725 - $1,740'}, {'date': '2024-05-06 20:34:40.344000', 'lowrent': 'Ask for Pricing'}, {'date': '2024-05-23 19:19:05.061000', 'lowrent': '$1,725'}, {'date': '2024-05-28 06:50:48.713000', 'lowrent': 'Ask for Pricing'}, {'date': '2024-07-03 09:46:24.062000', 'lowrent': '$1,790'}, {'date': '2024-08-15 23:41:07.315000', 'lowrent': '$1,775 - $1,815'}, {'date': '2024-09-23 09:50:10.063000', 'lowrent': '$1,800 - $1,815'}, {'date': '2024-10-13 00:41:21.613000', 'lowrent': '$1,775 - $1,825'}, {'date': '2025-03-30 12:51:32.714000', 'lowrent': '$1,563 - $1,604'}, {'date': '2025-05-05 01:17:16.860000', 'lowrent': '$1,851 - $1,875'}, {'date': '2025-07-20 07:19:03.224000', 'lowrent': '$1,554 - $1,704'}, {'date': '2025-08-11 02:17:58.686000', 'lowrent': '$1,710 - $1,875'}, {'date': '2025-09-12 04:33:57.992000', 'lowrent': '$1,632 - $1,789'}, {'date': '2025-09-15 23:29:24.560000', 'lowrent': '$1,554 - $1,704'}, {'date': '2025-09-23 07:53:41.516000', 'lowrent': '$1,513 - $1,663'}, {'date': '2025-09-27 17:33:24.691000', 'lowrent': '$1,429 - $1,579'}, {'date': '2025-10-13 22:59:23.203000', 'lowrent': '$1,346 - $1,496'}, {'date': '2025-11-17 22:02:00.898000', 'lowrent': '$1,263 - $1,496'}, {'date': '2026-01-28 12:33:48.021000', 'lowrent': '$1,515 - $1,795'}, {'date': '2026-02-05 02:05:00.944000', 'lowrent': '$1,565 - $1,845'}]
One Bedroom B
1 Bed/1.0 Bath
725 sf SqFt
[{'date': '2022-06-11 21:36:00.378000', 'lowrent': 'Call for details'}, {'date': '2022-07-20 17:02:52.996000', 'lowrent': '$1,795'}, {'date': '2022-09-23 03:39:43.026000', 'lowrent': '$1,765 - $1,795'}, {'date': '2022-10-16 13:31:29.710000', 'lowrent': '$1,765'}, {'date': '2022-11-10 00:01:11.574000', 'lowrent': '$1,515'}, {'date': '2022-12-08 14:46:58.926000', 'lowrent': '$1,515 - $1,545'}, {'date': '2023-03-08 07:01:15.723000', 'lowrent': '$1,515'}, {'date': '2023-03-26 15:11:25.090000', 'lowrent': 'Ask for Pricing'}, {'date': '2023-06-12 12:40:25.239000', 'lowrent': '$1,645'}, {'date': '2023-06-20 13:02:09.509000', 'lowrent': 'Ask for Pricing'}, {'date': '2023-10-05 13:19:01.278000', 'lowrent': '$1,615'}, {'date': '2024-05-06 20:34:40.194000', 'lowrent': '$1,615 - $1,645'}, {'date': '2024-05-11 12:35:54.739000', 'lowrent': '$1,965 - $1,995'}, {'date': '2024-05-31 07:26:26.844000', 'lowrent': '$1,965'}, {'date': '2024-07-03 09:46:23.718000', 'lowrent': '$2,015'}, {'date': '2025-05-30 09:43:38.696000', 'lowrent': '$1,710 - $1,755'}]
One Bedroom B ADA
1 Bed/1.0 Bath
725 sf SqFt
[{'date': '2022-06-11 21:36:00.124000', 'lowrent': '$1,865 - $1,930'}, {'date': '2022-07-20 17:02:52.129000', 'lowrent': '$1,865 - $1,920'}, {'date': '2022-08-02 16:18:58.056000', 'lowrent': '$1,895 - $1,920'}, {'date': '2022-08-23 13:33:50.532000', 'lowrent': '$1,895 - $1,945'}, {'date': '2022-10-16 13:31:29.429000', 'lowrent': '$1,795 - $1,845'}, {'date': '2022-11-10 00:01:11.105000', 'lowrent': '$1,645 - $1,695'}, {'date': '2022-11-29 08:07:57.768000', 'lowrent': '$1,660 - $1,690'}, {'date': '2023-01-17 21:32:00.392000', 'lowrent': '$1,645 - $1,685'}, {'date': '2023-02-12 12:50:09.927000', 'lowrent': 'Ask for Pricing'}, {'date': '2023-03-13 20:12:53.929000', 'lowrent': '$1,645 - $1,680'}, {'date': '2023-03-19 08:14:46.336000', 'lowrent': '$1,660 - $1,680'}, {'date': '2023-03-26 15:11:24.889000', 'lowrent': '$1,695'}, {'date': '2023-05-04 12:40:54.648000', 'lowrent': 'Ask for Pricing'}, {'date': '2023-06-12 12:40:25.043000', 'lowrent': '$1,760 - $1,795'}, {'date': '2023-06-23 22:36:55.427000', 'lowrent': '$1,760'}, {'date': '2023-07-07 08:04:45.606000', 'lowrent': '$1,745 - $1,760'}, {'date': '2023-08-06 08:39:32.969000', 'lowrent': '$1,745 - $1,790'}, {'date': '2023-09-09 14:55:20.046000', 'lowrent': '$1,790'}, {'date': '2023-10-25 15:30:31.292000', 'lowrent': '$1,785 - $1,790'}, {'date': '2023-12-25 21:59:48.513000', 'lowrent': '$1,625 - $1,675'}, {'date': '2024-01-02 02:37:44.701000', 'lowrent': '$1,595 - $1,675'}, {'date': '2024-04-18 06:15:32.699000', 'lowrent': '$1,625'}, {'date': '2024-05-11 12:35:54.875000', 'lowrent': '$1,795 - $1,835'}, {'date': '2024-05-23 19:19:04.748000', 'lowrent': '$1,795'}, {'date': '2024-05-31 07:26:27.028000', 'lowrent': '$1,795 - $1,845'}, {'date': '2024-07-03 09:46:23.630000', 'lowrent': '$1,815 - $1,895'}, {'date': '2025-01-20 16:00:21.193000', 'lowrent': 'Ask for Pricing'}, {'date': '2025-02-07 08:01:39.360000', 'lowrent': '$1,815 - $1,895'}, {'date': '2025-03-30 12:51:32.759000', 'lowrent': '$1,779 - $1,859'}, {'date': '2025-05-30 09:43:38.362000', 'lowrent': '$1,801 - $1,875'}, {'date': '2025-09-12 04:33:58.080000', 'lowrent': '$1,719 - $1,789'}, {'date': '2025-09-15 23:29:24.603000', 'lowrent': '$1,638 - $1,704'}, {'date': '2025-09-27 17:33:24.732000', 'lowrent': '$1,513 - $1,579'}, {'date': '2025-12-20 03:29:15.112000', 'lowrent': '$1,815 - $1,895'}, {'date': '2026-02-05 02:05:00.725000', 'lowrent': '$1,664 - $1,845'}]
One Bedroom C
1 Bed/1.0 Bath
725 sf SqFt
[{'date': '2022-06-11 21:36:00.169000', 'lowrent': 'Call for details'}, {'date': '2022-07-20 17:02:52.308000', 'lowrent': '$1,920 - $1,930'}, {'date': '2022-08-02 16:18:58.109000', 'lowrent': '$1,910 - $1,930'}, {'date': '2022-08-23 13:33:50.579000', 'lowrent': '$1,920 - $1,930'}, {'date': '2022-09-23 03:39:42.801000', 'lowrent': '$1,865 - $1,930'}, {'date': '2022-10-16 13:31:29.484000', 'lowrent': '$1,765 - $1,830'}, {'date': '2022-11-10 00:01:11.208000', 'lowrent': '$1,615 - $1,695'}, {'date': '2022-11-20 16:07:52.596000', 'lowrent': '$1,660 - $1,695'}, {'date': '2022-12-25 22:40:51.984000', 'lowrent': '$1,615 - $1,695'}, {'date': '2023-01-17 21:32:00.822000', 'lowrent': '$1,615'}, {'date': '2023-01-20 14:34:25.303000', 'lowrent': '$1,615 - $1,695'}, {'date': '2023-02-12 12:50:09.979000', 'lowrent': 'Ask for Pricing'}, {'date': '2023-02-28 22:06:21.836000', 'lowrent': '$1,695'}, {'date': '2023-03-08 07:01:16.227000', 'lowrent': 'Ask for Pricing'}, {'date': '2023-03-26 15:11:24.937000', 'lowrent': '$1,660'}, {'date': '2023-04-20 14:13:45.017000', 'lowrent': '$1,685 - $1,690'}, {'date': '2023-05-04 12:40:54.698000', 'lowrent': 'Ask for Pricing'}, {'date': '2023-06-12 12:40:25.095000', 'lowrent': '$1,745 - $1,785'}, {'date': '2023-06-25 17:33:45.776000', 'lowrent': '$1,745'}, {'date': '2023-07-07 08:04:45.656000', 'lowrent': '$1,745 - $1,760'}, {'date': '2023-08-06 08:39:33.021000', 'lowrent': '$1,745 - $1,785'}, {'date': '2023-09-09 14:55:20.098000', 'lowrent': '$1,760 - $1,790'}, {'date': '2023-10-11 22:08:42.535000', 'lowrent': '$1,710 - $1,740'}, {'date': '2023-12-25 21:59:48.562000', 'lowrent': '$1,615 - $1,690'}, {'date': '2024-05-11 12:35:54.604000', 'lowrent': '$1,765 - $1,840'}, {'date': '2024-05-18 06:51:27.317000', 'lowrent': '$1,765'}, {'date': '2024-05-23 19:19:04.848000', 'lowrent': '$1,810'}, {'date': '2024-07-03 09:46:24.108000', 'lowrent': '$1,815 - $1,895'}, {'date': '2024-12-13 06:12:55.929000', 'lowrent': '$1,815 - $1,845'}, {'date': '2025-08-11 02:17:58.879000', 'lowrent': '$1,801 - $1,861'}, {'date': '2025-09-12 04:33:58.172000', 'lowrent': '$1,719 - $1,789'}, {'date': '2025-09-15 23:29:24.642000', 'lowrent': '$1,638 - $1,704'}, {'date': '2025-09-23 07:53:41.600000', 'lowrent': '$1,596 - $1,663'}, {'date': '2025-09-27 17:33:24.775000', 'lowrent': '$1,513 - $1,579'}, {'date': '2025-10-13 22:59:23.244000', 'lowrent': '$1,429 - $1,496'}, {'date': '2025-12-15 22:34:52.320000', 'lowrent': '$1,618 - $1,691'}, {'date': '2025-12-20 03:29:15.359000', 'lowrent': '$1,765 - $1,845'}]
One Bedroom D
1 Bed/1.0 Bath
725 sf SqFt
[{'date': '2022-06-11 21:36:00.227000', 'lowrent': '$1,895 - $1,945'}, {'date': '2022-10-16 13:31:29.542000', 'lowrent': '$1,795 - $1,845'}, {'date': '2022-11-10 00:01:11.352000', 'lowrent': '$1,645 - $1,695'}, {'date': '2022-12-17 13:46:21.039000', 'lowrent': '$1,645 - $1,670'}, {'date': '2022-12-30 13:11:43.652000', 'lowrent': '$1,645'}, {'date': '2023-01-17 21:32:00.870000', 'lowrent': 'Call for details'}, {'date': '2023-02-12 12:50:10.056000', 'lowrent': 'Ask for Pricing'}, {'date': '2023-04-20 14:13:45.105000', 'lowrent': '$1,670 - $1,685'}, {'date': '2023-05-04 12:40:54.452000', 'lowrent': '$1,615'}, {'date': '2023-05-09 03:36:04.026000', 'lowrent': '$1,715'}, {'date': '2023-06-12 12:40:25.143000', 'lowrent': '$1,715 - $1,760'}, {'date': '2023-06-20 13:02:09.194000', 'lowrent': '$1,760 - $1,770'}, {'date': '2023-06-23 22:36:55.527000', 'lowrent': '$1,760 - $1,790'}, {'date': '2023-07-07 08:04:45.708000', 'lowrent': '$1,715 - $1,790'}, {'date': '2023-08-06 08:39:33.070000', 'lowrent': '$1,715 - $1,770'}, {'date': '2023-09-09 14:55:20.161000', 'lowrent': '$1,745 - $1,795'}, {'date': '2023-10-11 22:08:42.587000', 'lowrent': '$1,695 - $1,745'}, {'date': '2023-10-25 15:30:31.393000', 'lowrent': '$1,695 - $1,720'}, {'date': '2023-12-25 21:59:48.643000', 'lowrent': '$1,645 - $1,695'}, {'date': '2024-01-08 10:31:20.299000', 'lowrent': '$1,645 - $1,660'}, {'date': '2024-01-30 16:55:28.141000', 'lowrent': '$1,645 - $1,670'}, {'date': '2024-02-01 14:38:29.340000', 'lowrent': '$1,645 - $1,695'}, {'date': '2024-04-18 06:15:32.215000', 'lowrent': '$1,715 - $1,780'}, {'date': '2024-05-06 20:34:40.092000', 'lowrent': '$1,715 - $1,785'}, {'date': '2024-05-11 12:35:54.651000', 'lowrent': '$1,815 - $1,860'}, {'date': '2024-05-28 06:50:48.300000', 'lowrent': '$1,815 - $1,845'}, {'date': '2024-05-31 07:26:26.747000', 'lowrent': '$1,815 - $1,860'}, {'date': '2024-07-03 09:46:24.155000', 'lowrent': '$1,865 - $1,940'}, {'date': '2024-09-23 09:50:10.539000', 'lowrent': '$1,815 - $1,885'}, {'date': '2024-11-15 18:11:56.990000', 'lowrent': '$1,815 - $1,870'}, {'date': '2024-12-13 06:12:55.972000', 'lowrent': '$1,815 - $1,880'}, {'date': '2025-03-21 18:04:48.584000', 'lowrent': 'Ask for Pricing'}, {'date': '2025-03-30 12:51:32.834000', 'lowrent': '$1,592 - $1,621'}, {'date': '2025-07-20 07:19:03.400000', 'lowrent': '$1,596 - $1,663'}, {'date': '2025-07-28 06:48:38.827000', 'lowrent': '$1,638 - $1,704'}, {'date': '2025-08-03 02:25:54.167000', 'lowrent': '$1,801 - $1,875'}, {'date': '2025-08-11 02:17:59.513000', 'lowrent': '$1,965 - $2,045'}, {'date': '2025-09-12 04:33:58.262000', 'lowrent': '$1,763 - $1,833'}, {'date': '2025-09-15 23:29:24.686000', 'lowrent': '$1,679 - $1,746'}, {'date': '2025-09-27 17:33:24.931000', 'lowrent': '$1,554 - $1,621'}, {'date': '2025-11-17 22:02:00.978000', 'lowrent': '$1,710 - $1,783'}, {'date': '2025-12-20 03:29:15.150000', 'lowrent': '$1,596 - $1,663'}]
One Bedroom E
1 Bed/1.0 Bath
750 sf SqFt
[{'date': '2022-06-11 21:36:00.275000', 'lowrent': '$1,915 - $1,995'}, {'date': '2022-08-31 21:17:03.624000', 'lowrent': '$1,945 - $1,995'}, {'date': '2022-11-10 00:01:11.435000', 'lowrent': '$1,695 - $1,745'}, {'date': '2022-11-20 16:07:52.696000', 'lowrent': '$1,695 - $1,740'}, {'date': '2022-12-04 19:38:39.792000', 'lowrent': '$1,695'}, {'date': '2023-01-17 21:32:00.923000', 'lowrent': 'Call for details'}, {'date': '2023-02-12 12:50:09.727000', 'lowrent': '$1,730'}, {'date': '2023-02-28 22:06:22.172000', 'lowrent': '$1,665 - $1,730'}, {'date': '2023-03-08 07:01:15.971000', 'lowrent': '$1,745'}, {'date': '2023-03-19 08:14:46.600000', 'lowrent': 'Ask for Pricing'}, {'date': '2023-04-20 14:13:45.188000', 'lowrent': '$1,695'}, {'date': '2023-05-04 12:40:54.745000', 'lowrent': 'Ask for Pricing'}, {'date': '2023-06-12 12:40:25.191000', 'lowrent': '$1,765 - $1,820'}, {'date': '2023-06-23 22:36:55.579000', 'lowrent': '$1,810'}, {'date': '2023-07-07 08:04:45.337000', 'lowrent': '$1,810 - $1,830'}, {'date': '2023-07-14 15:47:23.921000', 'lowrent': '$1,795 - $1,810'}, {'date': '2023-12-25 21:59:48.712000', 'lowrent': '$1,695 - $1,710'}, {'date': '2023-12-28 16:20:21.979000', 'lowrent': '$1,665 - $1,710'}, {'date': '2024-04-18 06:15:32.317000', 'lowrent': '$1,665'}, {'date': '2024-05-06 20:34:40.394000', 'lowrent': 'Ask for Pricing'}, {'date': '2024-05-11 12:35:54.919000', 'lowrent': '$1,885'}, {'date': '2024-05-23 19:19:04.954000', 'lowrent': '$1,870 - $1,885'}, {'date': '2024-05-31 07:26:27.120000', 'lowrent': '$1,870 - $1,895'}, {'date': '2024-07-03 09:46:24.204000', 'lowrent': '$1,895 - $1,940'}, {'date': '2024-08-15 23:41:07.501000', 'lowrent': '$1,920 - $1,940'}, {'date': '2024-10-13 00:41:21.785000', 'lowrent': '$1,895 - $1,940'}, {'date': '2025-09-12 04:33:58.349000', 'lowrent': '$1,807 - $1,877'}, {'date': '2025-09-15 23:29:24.727000', 'lowrent': '$1,721 - $1,788'}, {'date': '2025-09-23 07:53:41.646000', 'lowrent': '$1,679 - $1,746'}, {'date': '2025-09-27 17:33:24.811000', 'lowrent': '$1,554 - $1,621'}, {'date': '2025-10-13 22:59:23.330000', 'lowrent': '$1,513 - $1,579'}, {'date': '2025-12-15 22:34:52.168000', 'lowrent': '$1,554 - $1,621'}, {'date': '2026-01-21 13:00:41.550000', 'lowrent': '$1,710 - $1,783'}]
One Bedroom F
1 Bed/1.0 Bath
775 sf SqFt
[{'date': '2022-06-11 21:36:00.327000', 'lowrent': '$1,965'}, {'date': '2023-05-09 03:36:03.825000', 'lowrent': '$2,065'}, {'date': '2023-06-12 12:40:25.387000', 'lowrent': 'Ask for Pricing'}, {'date': '2024-04-18 06:15:32.411000', 'lowrent': '$2,065'}, {'date': '2024-05-11 12:35:54.695000', 'lowrent': '$2,165'}, {'date': '2024-07-03 09:46:23.674000', 'lowrent': '$2,215'}, {'date': '2025-03-18 14:16:26.179000', 'lowrent': '$1,721'}, {'date': '2025-05-05 01:17:16.664000', 'lowrent': '$1,763'}, {'date': '2025-09-12 04:33:58.437000', 'lowrent': '$1,721'}, {'date': '2025-09-15 23:29:24.766000', 'lowrent': '$1,638'}, {'date': '2025-09-23 07:53:41.693000', 'lowrent': '$1,554'}, {'date': '2025-09-27 17:33:24.851000', 'lowrent': '$1,471'}]
One Bedroom G
1 Bed/1.0 Bath
700 sf SqFt
[{'date': '2022-06-11 21:35:59.846000', 'lowrent': '$1,295 - $1,365'}, {'date': '2022-07-20 17:02:51.253000', 'lowrent': '$1,295 - $1,370'}, {'date': '2022-08-23 13:33:50.244000', 'lowrent': '$1,325 - $1,370'}, {'date': '2022-09-23 03:39:42.465000', 'lowrent': '$1,325 - $1,365'}, {'date': '2022-11-10 00:01:10.641000', 'lowrent': '$1,145 - $1,215'}, {'date': '2022-11-20 16:07:52.305000', 'lowrent': '$1,145'}, {'date': '2022-11-29 08:07:57.513000', 'lowrent': 'Call for details'}, {'date': '2022-12-17 13:46:20.690000', 'lowrent': '$1,200'}, {'date': '2022-12-30 13:11:43.289000', 'lowrent': 'Call for details'}, {'date': '2023-01-17 21:32:00.583000', 'lowrent': '$1,175'}, {'date': '2023-03-13 20:12:53.980000', 'lowrent': 'Ask for Pricing'}, {'date': '2023-03-19 08:14:46.169000', 'lowrent': '$1,190'}, {'date': '2023-03-26 15:11:24.624000', 'lowrent': '$1,200 - $1,210'}, {'date': '2023-04-20 14:13:44.853000', 'lowrent': '$1,175 - $1,190'}, {'date': '2023-05-04 12:40:54.304000', 'lowrent': '$1,190 - $1,200'}, {'date': '2023-06-12 12:40:24.838000', 'lowrent': '$1,200 - $1,220'}, {'date': '2023-06-20 13:02:09.352000', 'lowrent': 'Ask for Pricing'}, {'date': '2023-06-23 22:36:55.251000', 'lowrent': '$1,220'}, {'date': '2023-07-07 08:04:45.389000', 'lowrent': '$1,145'}, {'date': '2023-07-08 14:11:21.988000', 'lowrent': '$1,145 - $1,220'}, {'date': '2023-08-06 08:39:32.769000', 'lowrent': '$1,210'}, {'date': '2023-09-09 14:55:19.842000', 'lowrent': '$1,200'}, {'date': '2023-10-02 16:46:00.053000', 'lowrent': '$1,190'}, {'date': '2023-10-05 13:19:01.037000', 'lowrent': '$1,165'}, {'date': '2023-11-11 11:09:27.214000', 'lowrent': '$1,165 - $1,235'}, {'date': '2023-12-25 21:59:48.866000', 'lowrent': '$1,195'}, {'date': '2024-04-18 06:15:31.642000', 'lowrent': '$1,295 - $1,340'}, {'date': '2024-05-06 20:34:39.846000', 'lowrent': '$1,295 - $1,345'}, {'date': '2024-05-11 12:35:54.468000', 'lowrent': '$1,395 - $1,445'}, {'date': '2025-03-26 04:39:41.719000', 'lowrent': 'Ask for Pricing'}, {'date': '2025-03-30 12:51:32.637000', 'lowrent': '$1,058 - $1,124'}, {'date': '2025-04-02 12:03:49.749000', 'lowrent': 'Ask for Pricing'}, {'date': '2025-04-16 20:01:49.124000', 'lowrent': '$1,314'}, {'date': '2025-05-18 02:53:07.716000', 'lowrent': '$1,265 - $1,310'}, {'date': '2025-07-20 07:19:03.168000', 'lowrent': '$1,205 - $1,279'}, {'date': '2025-08-15 23:00:37.277000', 'lowrent': '$1,251 - $1,325'}, {'date': '2025-10-05 14:37:46.052000', 'lowrent': '$1,395 - $1,445'}, {'date': '2025-11-17 22:02:01.139000', 'lowrent': '$1,138 - $1,204'}, {'date': '2026-01-21 13:00:41.339000', 'lowrent': '$1,251 - $1,325'}]
Studio A
0 Bed/1.0 Bath
370 sf SqFt
[{'date': '2022-06-11 21:35:59.898000', 'lowrent': '$1,435 - $1,505'}, {'date': '2022-07-20 17:02:51.433000', 'lowrent': '$1,505 - $1,515'}, {'date': '2022-08-02 16:18:57.824000', 'lowrent': '$1,505'}, {'date': '2022-08-04 08:24:11.697000', 'lowrent': '$1,480 - $1,505'}, {'date': '2022-08-23 13:33:50.291000', 'lowrent': '$1,480 - $1,490'}, {'date': '2022-09-23 03:39:42.521000', 'lowrent': '$1,480 - $1,500'}, {'date': '2022-10-16 13:31:29.190000', 'lowrent': '$1,465 - $1,505'}, {'date': '2022-11-10 00:01:10.722000', 'lowrent': '$1,315 - $1,355'}, {'date': '2022-11-20 16:07:52.352000', 'lowrent': '$1,315 - $1,365'}, {'date': '2022-12-25 22:40:51.737000', 'lowrent': '$1,365'}, {'date': '2023-01-17 21:32:00.631000', 'lowrent': '$1,315'}, {'date': '2023-02-12 12:50:09.778000', 'lowrent': 'Ask for Pricing'}, {'date': '2023-02-28 22:06:22.075000', 'lowrent': '$1,360'}, {'date': '2023-03-08 07:01:15.870000', 'lowrent': '$1,360 - $1,365'}, {'date': '2023-03-26 15:11:24.677000', 'lowrent': '$1,340 - $1,365'}, {'date': '2023-04-20 14:13:44.917000', 'lowrent': '$1,355'}, {'date': '2023-05-04 12:40:54.356000', 'lowrent': '$1,315'}, {'date': '2023-06-12 12:40:24.886000', 'lowrent': '$1,285 - $1,350'}, {'date': '2023-06-20 13:02:08.945000', 'lowrent': 'Ask for Pricing'}, {'date': '2023-07-07 08:04:45.440000', 'lowrent': '$1,360 - $1,365'}, {'date': '2023-07-08 14:11:22.036000', 'lowrent': '$1,285 - $1,360'}, {'date': '2023-08-06 08:39:32.817000', 'lowrent': '$1,350'}, {'date': '2023-10-02 16:46:00.309000', 'lowrent': '$1,285 - $1,360'}, {'date': '2023-10-05 13:19:01.096000', 'lowrent': '$1,365 - $1,440'}, {'date': '2024-01-08 10:31:20.015000', 'lowrent': '$1,365 - $1,445'}, {'date': '2024-04-18 06:15:31.737000', 'lowrent': '$1,395 - $1,445'}, {'date': '2024-05-06 20:34:39.888000', 'lowrent': '$1,395 - $1,440'}, {'date': '2024-05-11 12:35:54.517000', 'lowrent': '$1,445 - $1,490'}, {'date': '2024-07-03 09:46:23.806000', 'lowrent': '$1,445 - $1,495'}, {'date': '2024-08-15 23:41:07.688000', 'lowrent': '$1,415 - $1,470'}, {'date': '2024-08-20 16:38:12.492000', 'lowrent': '$1,415 - $1,480'}, {'date': '2024-08-29 06:44:26.782000', 'lowrent': '$1,415 - $1,470'}, {'date': '2024-09-23 09:50:09.645000', 'lowrent': '$1,415 - $1,495'}, {'date': '2025-03-21 18:04:48.277000', 'lowrent': 'Ask for Pricing'}, {'date': '2025-03-30 12:51:32.678000', 'lowrent': '$1,179 - $1,246'}, {'date': '2025-07-28 06:48:39.236000', 'lowrent': '$1,465 - $1,545'}, {'date': '2025-09-15 23:29:24.471000', 'lowrent': '$1,343 - $1,416'}, {'date': '2025-11-17 22:02:00.822000', 'lowrent': '$1,179 - $1,246'}, {'date': '2026-01-28 12:33:47.670000', 'lowrent': '$1,297 - $1,370'}]
Studio B
0 Bed/1.0 Bath
400 sf SqFt
[{'date': '2022-06-11 21:35:59.947000', 'lowrent': '$1,415'}, {'date': '2022-07-20 17:02:51.609000', 'lowrent': 'Call for details'}, {'date': '2023-02-12 12:50:09.826000', 'lowrent': 'Ask for Pricing'}, {'date': '2023-03-26 15:11:24.728000', 'lowrent': '$1,415'}, {'date': '2023-04-20 14:13:45.293000', 'lowrent': 'Ask for Pricing'}, {'date': '2024-04-18 06:15:31.835000', 'lowrent': '$1,415'}, {'date': '2024-05-11 12:35:54.559000', 'lowrent': '$1,465'}, {'date': '2025-01-20 16:00:21.067000', 'lowrent': 'Ask for Pricing'}, {'date': '2025-11-17 22:02:01.175000', 'lowrent': '$1,465'}]
Studio C
0 Bed/1.0 Bath
400 sf SqFt
[{'date': '2022-06-11 21:36:00.427000', 'lowrent': '$2,415 - $2,495'}, {'date': '2022-10-16 13:31:29.764000', 'lowrent': '$2,265 - $2,345'}, {'date': '2022-11-10 00:01:11.661000', 'lowrent': '$2,065 - $2,145'}, {'date': '2022-12-12 23:02:56.917000', 'lowrent': '$2,065 - $2,140'}, {'date': '2023-01-17 21:32:00.534000', 'lowrent': '$1,965 - $2,045'}, {'date': '2023-01-20 14:34:24.968000', 'lowrent': '$1,965 - $2,040'}, {'date': '2023-02-12 12:50:09.626000', 'lowrent': '$1,965 - $2,030'}, {'date': '2023-02-28 22:06:21.979000', 'lowrent': '$1,965 - $2,040'}, {'date': '2023-04-20 14:13:45.243000', 'lowrent': '$2,065 - $2,135'}, {'date': '2023-05-04 12:40:54.500000', 'lowrent': '$2,065 - $2,110'}, {'date': '2023-05-09 03:36:04.080000', 'lowrent': '$2,165 - $2,240'}, {'date': '2023-06-12 12:40:25.287000', 'lowrent': '$2,235'}, {'date': '2023-07-07 08:04:45.759000', 'lowrent': '$2,195 - $2,245'}, {'date': '2023-08-06 08:39:33.170000', 'lowrent': '$2,195 - $2,240'}, {'date': '2023-10-02 16:46:01.018000', 'lowrent': '$2,195 - $2,235'}, {'date': '2023-10-05 13:19:01.340000', 'lowrent': '$2,295 - $2,340'}, {'date': '2023-10-25 15:30:31.496000', 'lowrent': '$2,265 - $2,335'}, {'date': '2023-10-29 02:23:52.089000', 'lowrent': '$2,295 - $2,335'}, {'date': '2023-12-25 21:59:48.816000', 'lowrent': '$2,165 - $2,240'}, {'date': '2024-01-02 02:37:44.957000', 'lowrent': '$2,165 - $2,235'}, {'date': '2024-01-12 02:26:48.285000', 'lowrent': '$2,165 - $2,245'}, {'date': '2024-01-30 16:55:28.282000', 'lowrent': '$2,165 - $2,235'}, {'date': '2024-04-18 06:15:32.602000', 'lowrent': '$2,265 - $2,345'}, {'date': '2024-05-31 07:26:26.895000', 'lowrent': '$2,265 - $2,335'}, {'date': '2024-07-03 09:46:23.759000', 'lowrent': '$2,265 - $2,345'}, {'date': '2024-08-15 23:41:07.636000', 'lowrent': '$2,265 - $2,335'}, {'date': '2024-08-18 16:29:32.864000', 'lowrent': '$2,265 - $2,330'}, {'date': '2024-08-29 06:44:26.739000', 'lowrent': '$2,265 - $2,340'}, {'date': '2024-09-23 09:50:11.099000', 'lowrent': '$2,265 - $2,345'}, {'date': '2024-10-13 00:41:21.913000', 'lowrent': '$2,265 - $2,335'}, {'date': '2024-10-19 16:52:12.844000', 'lowrent': '$2,265 - $2,340'}, {'date': '2024-10-31 06:57:29.190000', 'lowrent': '$2,265 - $2,335'}, {'date': '2024-11-15 18:11:57.158000', 'lowrent': '$2,265 - $2,345'}, {'date': '2025-03-18 14:16:26.375000', 'lowrent': '$1,954 - $1,996'}, {'date': '2025-05-05 01:17:16.748000', 'lowrent': '$2,214 - $2,287'}, {'date': '2025-09-12 04:33:58.528000', 'lowrent': '$2,122 - $2,287'}, {'date': '2025-09-27 17:33:24.891000', 'lowrent': '$1,929 - $2,079'}, {'date': '2025-10-26 16:11:49.007000', 'lowrent': '$1,763 - $1,996'}, {'date': '2025-11-17 22:02:01.092000', 'lowrent': '$1,939 - $2,195'}, {'date': '2025-12-11 18:33:34.053000', 'lowrent': '$1,985 - $2,241'}]
Two Bedroom
2 Bed/2.0 Bath
950 sf SqFt
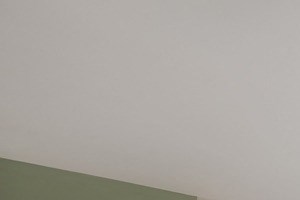&cropxunits=300&cropyunits=200&width=1024&quality=90)

.jpg?width=1024&quality=90)
.jpg?width=1024&quality=90)
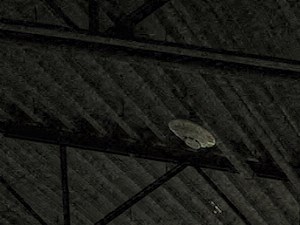&cropxunits=300&cropyunits=225&width=1024&quality=90)
.jpg?width=1024&quality=90)


.jpg?width=1024&quality=90)

.jpg?width=1024&quality=90)


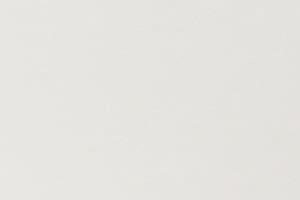&cropxunits=300&cropyunits=200&width=1024&quality=90)
&cropxunits=300&cropyunits=420&width=1024&quality=90)
&cropxunits=300&cropyunits=200&width=1024&quality=90)
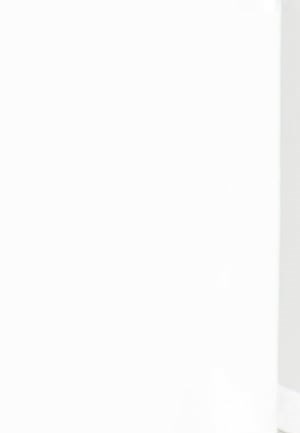&cropxunits=300&cropyunits=433&width=1024&quality=90)
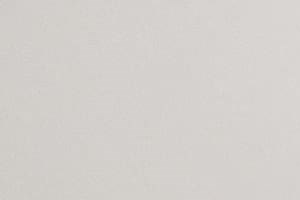&cropxunits=300&cropyunits=200&width=1024&quality=90)
&cropxunits=300&cropyunits=200&width=1024&quality=90)
&cropxunits=300&cropyunits=200&width=1024&quality=90)
.jpg?width=1024&quality=90)
.jpg?width=1024&quality=90)
&cropxunits=300&cropyunits=200&width=1024&quality=90)

.jpg?width=1024&quality=90)
&cropxunits=300&cropyunits=200&width=1024&quality=90)

.jpg?width=1024&quality=90)
&cropxunits=300&cropyunits=284&width=1024&quality=90)

&cropxunits=300&cropyunits=200&width=1024&quality=90)
&cropxunits=300&cropyunits=200&width=1024&quality=90)
&cropxunits=300&cropyunits=200&width=1024&quality=90)
&cropxunits=300&cropyunits=200&width=1024&quality=90)
&cropxunits=300&cropyunits=225&width=1024&quality=90)
&cropxunits=300&cropyunits=225&width=1024&quality=90)
&cropxunits=300&cropyunits=200&width=1024&quality=90)
&cropxunits=300&cropyunits=225&width=1024&quality=90)


















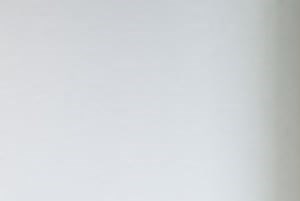&cropxunits=300&cropyunits=201&width=1024&quality=90)











