Griffin Center City Apartments
1338 Chestnut Street, Philadelphia, PA 19107
Be a part of it all at Griffin – masterfully renovated apartments located along the Avenue of the Arts in the heart of Center City. With all-new finishes and features, complemented by a smart collection of amenities, Griffin is your canvas for artful Philadelphia living.From sleek interior finishes to sweeping city views, pet-friendly accommodations to 24/7 fitness center perks, Griffin’s portfolio of offerings speaks for itself.
Key Features
Eco Friendly / Green Living Features:
Currently there are no featured eco-amenities or green living/sustainability features at this property.
Building Type: Apartment
Last Updated: July 16, 2025, 8:27 a.m.
All Amenities
- Property
- Indoor- Outdoor Rooftop Clubroom
- 24-Hour Emergency Maintenance
- On-Site Management
- Bike Storage
- Unit
- Engineered Hardwood Flooring
- Health & Wellness
- 24-Hour Fitness Center
- Bike Storage
- Peloton Bikes
- Pets
- Pet Friendly
- Fenced Dog Park
Other Amenities
- Panoramic Views |
- Business Lounge |
- Concierge Service |
- Walking Distance from City Center |
- Luxurious Bathrooms |
- Keyless Entry |
- Golf Simulator |
- Historic Character |
- Avenue of the Arts Address |
Available Units
| Floorplan | Beds/Baths | Rent | Track |
|---|---|---|---|
| A 1 Bedroom 1 Bath/Den |
1.0 Bed/1.0 Bath 1,185 sf |
3449.0+ 1 Available |
|
| Unit #0401 |
1.0 Bed/1.0 Bath 1,185 sf |
$3,449 - $4,276 09/07/2025 |
|
| AA 2 Bedroom 2 Bath |
2.0 Bed/2.0 Bath 942 sf |
0.0+ 0 Available |
|
| B 2 Bedroom 2 Bath |
2.0 Bed/2.0 Bath 1,066 sf |
0.0+ 0 Available |
|
| BB 2 Bedroom 2 Bath |
2.0 Bed/2.0 Bath 1,137 sf |
0.0+ 0 Available |
|
| C 1 Bedroom 1 Bath |
1.0 Bed/1.0 Bath 632 sf |
2718.0+ 3 Available |
|
| Unit #0904 |
1.0 Bed/1.0 Bath 632 sf |
$2,742 - $3,378 08/23/2025 |
|
| Unit #1004 |
1.0 Bed/1.0 Bath 632 sf |
$2,718 - $3,437 09/30/2025 |
|
| Unit #1104 |
1.0 Bed/1.0 Bath 632 sf |
$2,742 - $3,319 08/04/2025 |
|
| CC 1 Bedroom 1 Bath |
1.0 Bed/1.0 Bath 710 sf |
0.0+ 0 Available |
|
| D1 Studio |
0.0 Bed/1.0 Bath 430 sf |
0.0+ 0 Available |
|
| D2 Studio |
0.0 Bed/1.0 Bath 438 sf |
0.0+ 0 Available |
|
| DD1 Studio |
0.0 Bed/1.0 Bath 603 sf |
0.0+ 0 Available |
|
| DD2 Studio |
0.0 Bed/1.0 Bath 531 sf |
0.0+ 0 Available |
|
| E1 2 Bedroom 2 Bath |
2.0 Bed/2.0 Bath 1,260 sf |
0.0+ 0 Available |
|
| E2 2 Bedroom 2 Bath |
2.0 Bed/2.0 Bath 1,251 sf |
0.0+ 0 Available |
|
| EE1 1 Bedroom 2 Bath/Den |
1.0 Bed/1.0 Bath 1,213 sf |
0.0+ 0 Available |
|
| EE2 1 Bedroom 2 Bath/Den |
1.0 Bed/2.0 Bath 1,142 sf |
0.0+ 0 Available |
|
| F 1 Bedroom 1 Bath- |
1.0 Bed/1.0 Bath 725 sf |
0.0+ 0 Available |
|
| FF 1 Bedroom 1 Bath |
1.0 Bed/1.0 Bath 885 sf |
0.0+ 0 Available |
|
| G1 1 Bedroom 1 Bath |
1.0 Bed/1.0 Bath 726 sf |
2948.0+ 1 Available |
|
| Unit #1307 |
1.0 Bed/1.0 Bath 726 sf |
$2,948 - $3,568 08/07/2025 |
|
| GG1 1 Bedroom 1 Bath |
1.0 Bed/1.0 Bath 566 sf |
2778.0+ 1 Available |
|
| Unit #1615 |
1.0 Bed/1.0 Bath 566 sf |
$2,778 - $3,511 09/18/2025 |
|
| GG2 1 Bedroom 1 Bath |
1.0 Bed/1.0 Bath 578 sf |
0.0+ 0 Available |
|
| H 1 Bedroom 1 Bath-ADA |
1.0 Bed/1.0 Bath 804 sf |
0.0+ 0 Available |
|
| HH 1 Bedroom 1 Bath/Den |
1.0 Bed/1.0 Bath 1,656 sf |
0.0+ 0 Available |
|
| I 1 Bedroom 1 Bath |
1.0 Bed/1.0 Bath 801 sf |
0.0+ 0 Available |
|
| II 2 Bedroom 2 Bath |
2.0 Bed/2.0 Bath 1,335 sf |
0.0+ 0 Available |
|
| J Jr 1 Bedroom 1 Bath |
1.0 Bed/1.0 Bath 643 sf |
2652.0+ 3 Available |
|
| Unit #0609 |
1.0 Bed/1.0 Bath 643 sf |
$2,652 - $3,208 08/09/2025 |
|
| Unit #1408 |
1.0 Bed/1.0 Bath 643 sf |
$2,743 - $3,484 Today |
|
| Unit #1508 |
1.0 Bed/1.0 Bath 643 sf |
$2,735 - $3,371 08/25/2025 |
|
| JJ 2 Bedroom 2 Bath/Den |
2.0 Bed/2.0 Bath 1,145 sf |
0.0+ 0 Available |
|
| K1 Jr 1 Bedroom 1 Bath |
1.0 Bed/1.0 Bath 680 sf |
0.0+ 0 Available |
|
| K2 Jr 1 Bedroom 1 Bath |
1.0 Bed/1.0 Bath 636 sf |
2690.0+ 1 Available |
|
| Unit #1210 |
1.0 Bed/1.0 Bath 636 sf |
$2,690 - $3,315 08/31/2025 |
|
| KK 1 Bedroom 1 Bath/Den + |
1.0 Bed/1.0 Bath 1,743 sf |
4331.0+ 1 Available |
|
| Unit #1711 |
1.0 Bed/1.0 Bath 1,743 sf |
$4,331 - $5,358 09/02/2025 |
|
| L 1 Bedroom 1 Bath/Den |
1.0 Bed/1.0 Bath 1,272 sf |
0.0+ 0 Available |
|
| LL 1 Bedroom 1 Bath/Den-ADA |
1.0 Bed/1.0 Bath 1,428 sf |
0.0+ 0 Available |
|
| M1 1 Bedroom 1 Bath |
1.0 Bed/1.0 Bath 630 sf |
2735.0+ 1 Available |
|
| Unit #1114 |
1.0 Bed/1.0 Bath 630 sf |
$2,735 - $3,371 08/31/2025 |
|
| M2 1 Bedroom 1 Bath |
1.0 Bed/1.0 Bath 686 sf |
0.0+ 0 Available |
|
| MM 2 Bedroom 2 Bath |
1.0 Bed/2.0 Bath 941 sf |
0.0+ 0 Available |
|
| N 1 Bedroom 1 Bath |
1.0 Bed/1.0 Bath 756 sf |
0.0+ 0 Available |
|
| O 1 Bedroom 1 Bath |
1.0 Bed/1.0 Bath 795 sf |
0.0+ 0 Available |
|
| P 1 Bedroom 1 Bath/Den |
1.0 Bed/1.0 Bath 1,050 sf |
3465.0+ 1 Available |
|
| Unit #0902 |
1.0 Bed/1.0 Bath 1,050 sf |
$3,465 - $4,192 08/08/2025 |
|
| R 2 Bedroom 3 Bath/Den |
2.0 Bed/3.0 Bath 1,809 sf |
4539.0+ 2 Available |
|
| Unit #0711 |
2.0 Bed/3.0 Bath 1,809 sf |
$4,539 - $5,852 09/16/2025 |
|
| Unit #0911 |
2.0 Bed/3.0 Bath 1,809 sf |
$4,559 - $5,878 09/07/2025 |
|
| S Studio |
0.0 Bed/1.0 Bath 495 sf |
1868.0+ 2 Available |
|
| Unit #0812 |
0.0 Bed/1.0 Bath 495 sf |
$1,868 - $2,365 08/10/2025 |
|
| Unit #1112 |
0.0 Bed/1.0 Bath 495 sf |
$1,888 - $2,421 09/13/2025 |
|
| T Studio |
0.0 Bed/1.0 Bath 496 sf |
1954.0+ 1 Available |
|
| Unit #1613 |
0.0 Bed/1.0 Bath 496 sf |
$1,954 - $2,575 07/25/2025 |
|
| V 1 Bedroom 1 Bath |
1.0 Bed/1.0 Bath 634 sf |
0.0+ 0 Available |
|
| W 1 Bedroom 1 Bath |
1.0 Bed/1.0 Bath 737 sf |
2900.0+ 2 Available |
|
| Unit #1415 |
1.0 Bed/1.0 Bath 737 sf |
$2,900 - $3,575 09/01/2025 |
|
| Unit #1714 |
1.0 Bed/1.0 Bath 737 sf |
$3,035 - $3,895 07/22/2025 |
|
| X 1 Bedroom 1 Bath |
1.0 Bed/1.0 Bath 805 sf |
3018.0+ 1 Available |
|
| Unit #1101 |
1.0 Bed/1.0 Bath 805 sf |
$3,018 - $3,652 08/10/2025 |
|
| Y 1 Bedroom 1 Bath/Den |
1.0 Bed/1.0 Bath 1,000 sf |
0.0+ 0 Available |
|
| Z 2 Bedroom 2 Bath |
2.0 Bed/2.0 Bath 1,056 sf |
0.0+ 0 Available |
Floorplan Charts
A 1 Bedroom 1 Bath/Den
1.0 Bed/1.0 Bath
1,185 sf SqFt
AA 2 Bedroom 2 Bath
2.0 Bed/2.0 Bath
942 sf SqFt
B 2 Bedroom 2 Bath
2.0 Bed/2.0 Bath
1,066 sf SqFt
C 1 Bedroom 1 Bath
1.0 Bed/1.0 Bath
632 sf SqFt
D2 Studio
0.0 Bed/1.0 Bath
438 sf SqFt
E2 2 Bedroom 2 Bath
2.0 Bed/2.0 Bath
1,251 sf SqFt
F 1 Bedroom 1 Bath-
1.0 Bed/1.0 Bath
725 sf SqFt
G1 1 Bedroom 1 Bath
1.0 Bed/1.0 Bath
726 sf SqFt
GG1 1 Bedroom 1 Bath
1.0 Bed/1.0 Bath
566 sf SqFt
GG2 1 Bedroom 1 Bath
1.0 Bed/1.0 Bath
578 sf SqFt
H 1 Bedroom 1 Bath-ADA
1.0 Bed/1.0 Bath
804 sf SqFt
J Jr 1 Bedroom 1 Bath
1.0 Bed/1.0 Bath
643 sf SqFt
K1 Jr 1 Bedroom 1 Bath
1.0 Bed/1.0 Bath
680 sf SqFt
K2 Jr 1 Bedroom 1 Bath
1.0 Bed/1.0 Bath
636 sf SqFt
KK 1 Bedroom 1 Bath/Den +
1.0 Bed/1.0 Bath
1,743 sf SqFt
M1 1 Bedroom 1 Bath
1.0 Bed/1.0 Bath
630 sf SqFt
N 1 Bedroom 1 Bath
1.0 Bed/1.0 Bath
756 sf SqFt
P 1 Bedroom 1 Bath/Den
1.0 Bed/1.0 Bath
1,050 sf SqFt
R 2 Bedroom 3 Bath/Den
2.0 Bed/3.0 Bath
1,809 sf SqFt
S Studio
0.0 Bed/1.0 Bath
495 sf SqFt
T Studio
0.0 Bed/1.0 Bath
496 sf SqFt
V 1 Bedroom 1 Bath
1.0 Bed/1.0 Bath
634 sf SqFt
W 1 Bedroom 1 Bath
1.0 Bed/1.0 Bath
737 sf SqFt
X 1 Bedroom 1 Bath
1.0 Bed/1.0 Bath
805 sf SqFt
Y 1 Bedroom 1 Bath/Den
1.0 Bed/1.0 Bath
1,000 sf SqFt
Z 2 Bedroom 2 Bath
2.0 Bed/2.0 Bath
1,056 sf SqFt
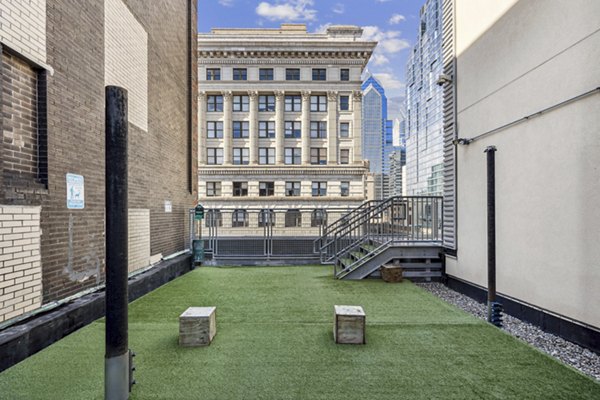
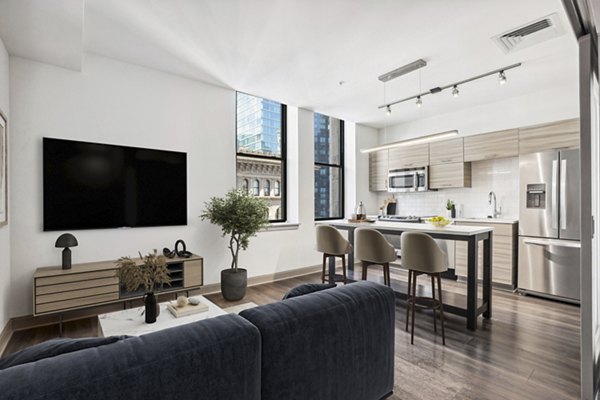
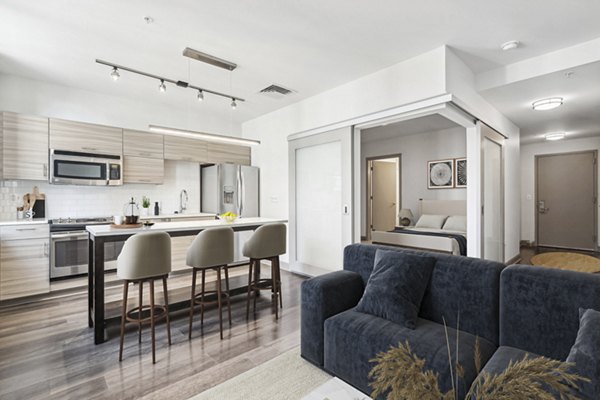
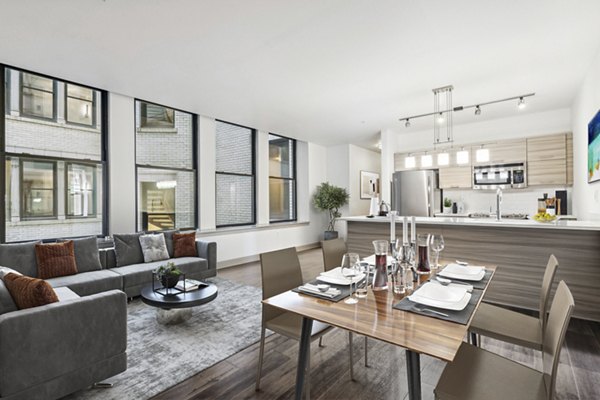
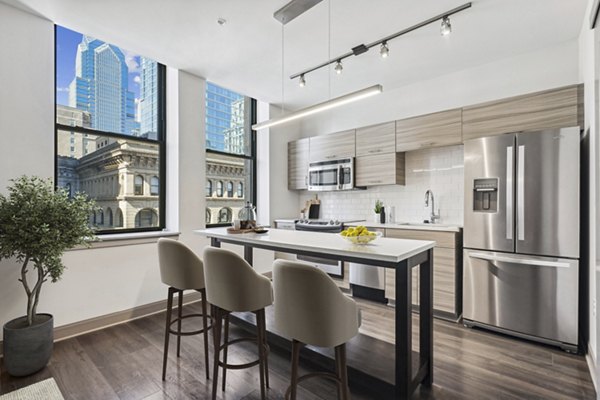
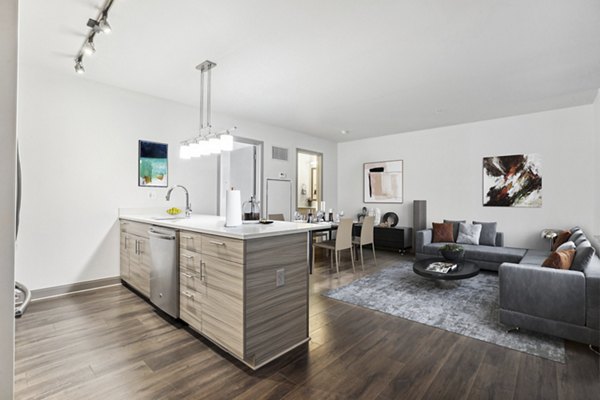
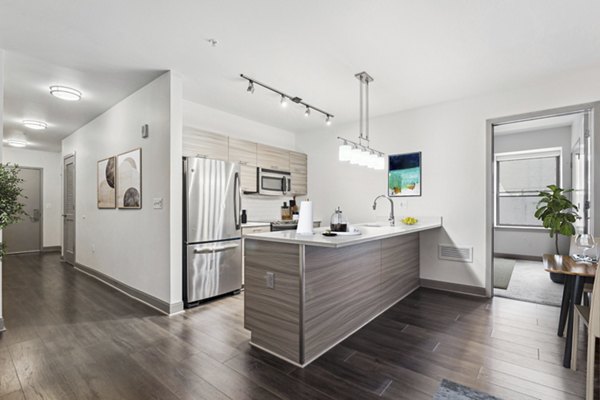

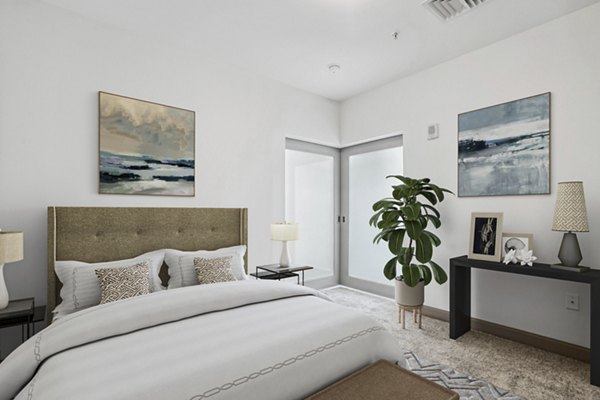
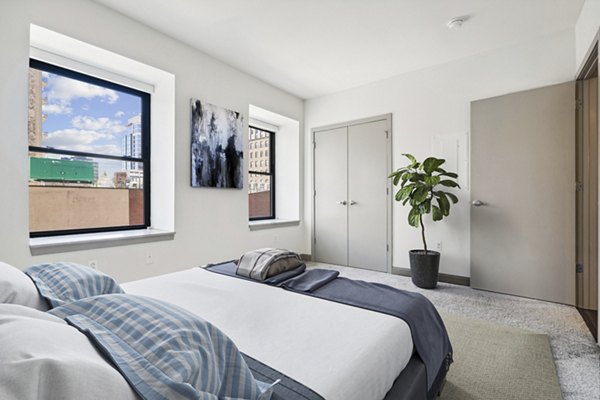
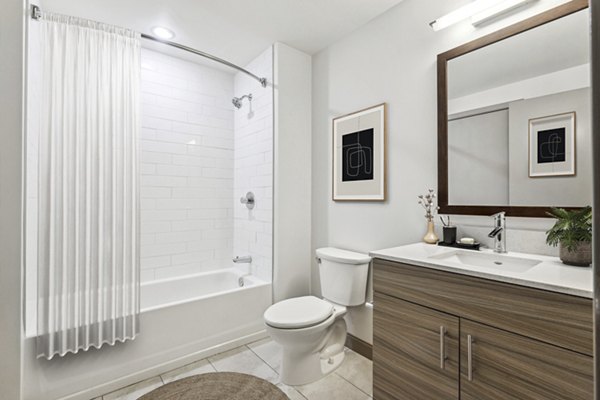




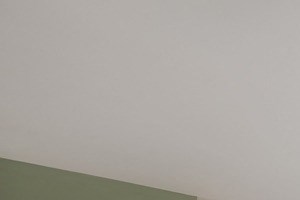&cropxunits=300&cropyunits=200&width=1024&quality=90)


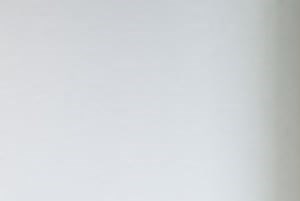&cropxunits=300&cropyunits=201&width=480&quality=90)











