1909 Rittenhouse
1909 Walnut Street, Philadelphia, Pa 19103
Living in the tallest building on The Square comes with Perks. Find rest by the fireplace, renewal in the yoga studio and relaxation by the rooftop pool. Perfectly positioned for fine dining and elevated retail explore studios, 1 & 2-bedroom apartments tailored to your highest standard. No detail is overlooked at 1909 Rittenhouse from doorman to 24-hour valet and full-time concierge. Optimize your every day with keyless entry, wi-fi enabled resident lounge, fitness studio and more. Imagine a new world at 1909 Rittenhouse. View more Request your own private tour
Key Features
Eco Friendly / Green Living Features:
Currently there are no featured eco-amenities or green living/sustainability features at this property.
Building Type: Apartment
Total Units: 184
Last Updated: July 13, 2025, 5:37 a.m.
All Amenities
- Property
- Climate Controlled Grocery Storage
- Secured Package Storage and Mailroom
- Private Conference Room with Zoom TV and Meeting Capabilities
- Billiards Table and Clubroom Library
- Neighborhood
- Climate Controlled Grocery Storage
- Unit
- Discreet Front Loading Washer and Dryer
- Private Balconies with Scenic Rittenhouse Park Views
- Remote Adjustable 52 Inch Ceiling Fan
- Beautiful Duel-Sided Fireplaces and Lounges Throughout
- Kitchen
- Turbine Grey or Marble Falls Quartz Countertops
- Cantilevered Kitchen Countertops
- Garbage Disposal
- Summer Kitchen with Recessed Countertop and Entertainment
- Health & Wellness
- Heated Resort-Inspired Pool with Sun shelves
- Energizing Fitness Center with Filtered Hydration Station
- Heated Spa Attached to Pool
- Pets
- Convenient Dog Spa
- Parking
- Convenient and Secure Valet Parking
Other Amenities
- Keyless Mobile Apartment Entry |
- Restoration Hardware Pendant Lighting Kitchen |
- West Elm Chandelier Lighting Living Room |
- Custom Modular Closet Design |
- Turbine Grey or Marble Falls Quartz Backsplash |
- Framed Under Cabinet and Track Lighting |
- Stand Alone Kitchen Islands* |
- White Lacquered Upper Cabinets |
- Separate Wet Bar and Wine Cooler* |
- Soft Front-Lit Bath Mirrors |
- Brushed Bronze or Polished Chrome Kohler Fixtures |
- Jacuzzi Soaking Tub* |
- Matte Black Kitchen and Bath Faucets |
- Generous Rittenhouse Square and Skyline Views |
- Stainless Steel Appliance Package |
- Attentive Concierge and Doorman Assistance |
- Enviable Sundeck with Incredible Rittenhouse and Skyline Views |
- Stunning Faulkner Design Throughout Resident Lounge |
- Yoga Studio With Echelon Fitness Mirror |
- Outdoor Dining Room with Gas Grills |
- Private Work From Home Stations |
- On-Site Guest Suite for Visitors |
- Complimentary Specialty Coffee Bar |
- Opal Stone Firepit with Skyline View |
- Lushly Landscaped Terrace with Ambient Lighting |
- Furnished and Unfurnished 6 Month Lease Terms Available |
Available Units
| Floorplan | Beds/Baths | Rent | Track |
|---|---|---|---|
| A1 |
1 Bed/1.0 Bath 650 sf |
Ask for Pricing Available Now |
|
| A10 |
1 Bed/1.0 Bath 986 sf |
Ask for Pricing Available Now |
|
| A11 |
1 Bed/2.0 Bath 1,041 sf |
Ask for Pricing Available Now |
|
| A12 |
1 Bed/2.0 Bath 1,116 sf |
Ask for Pricing Available Now |
|
| A12a |
1 Bed/1.0 Bath 1,054 sf |
Ask for Pricing Available Now |
|
| A12b |
1 Bed/1.0 Bath 1,033 sf |
$4,850 - $5,866 Available Now |
|
| A1a |
1 Bed/1.0 Bath 0 sf |
Ask for Pricing Available Now |
|
| A1b |
1 Bed/1.0 Bath 0 sf |
Ask for Pricing Available Now |
|
| A1c |
1 Bed/1.0 Bath 0 sf |
Ask for Pricing Available Now |
|
| A2 |
1 Bed/1.0 Bath 739 sf |
Ask for Pricing Available Now |
|
| A3 |
1 Bed/1.0 Bath 739 sf |
Ask for Pricing Available Now |
|
| A3a |
1 Bed/1.0 Bath 718 sf |
Ask for Pricing Available Now |
|
| A4 |
1 Bed/1.0 Bath 755 sf |
Ask for Pricing Available Now |
|
| A4a |
1 Bed/1.0 Bath 755 sf |
Ask for Pricing Available Now |
|
| A5 |
1 Bed/1.0 Bath 756 sf |
Ask for Pricing Available Now |
|
| A6 |
1 Bed/1.0 Bath 774 sf |
Ask for Pricing Available Now |
|
| A7 |
1 Bed/2.0 Bath 823 sf |
Ask for Pricing Available Now |
|
| A8 |
1 Bed/1.0 Bath 859 sf |
Ask for Pricing Available Now |
|
| A8a |
1 Bed/1.0 Bath 848 sf |
Ask for Pricing Available Now |
|
| A9 |
1 Bed/2.0 Bath 936 sf |
Ask for Pricing Available Now |
|
| A9a |
1 Bed/2.0 Bath 936 sf |
Ask for Pricing Available Now |
|
| B1 |
2 Bed/2.0 Bath 1,280 sf |
$7,418 - $8,496 Available Now |
|
| B1a |
2 Bed/2.0 Bath 1,290 sf |
Ask for Pricing Available Now |
|
| B1b |
2 Bed/2.0 Bath 1,267 sf |
Ask for Pricing Available Now |
|
| B1c |
2 Bed/2.0 Bath 1,267 sf |
Ask for Pricing Available Now |
|
| B1d |
2 Bed/3.0 Bath 1,486 sf |
$8,655 - $9,828 Available Now |
|
| B2 |
2 Bed/3.0 Bath 1,451 sf |
$8,646 - $9,755 Available Now |
|
| B2a |
2 Bed/3.0 Bath 1,390 sf |
Ask for Pricing Available Now |
|
| B2b |
2 Bed/3.0 Bath 1,539 sf |
Ask for Pricing Available Now |
|
| B2c |
2 Bed/3.0 Bath 1,451 sf |
Ask for Pricing Available Now |
|
| B2d |
2 Bed/3.0 Bath 0 sf |
Ask for Pricing Available Now |
|
| B3 |
2 Bed/3.0 Bath 0 sf |
Ask for Pricing Available Now |
|
| B4 |
2 Bed/2.0 Bath 1,804 sf |
Ask for Pricing Available Now |
|
| S1 |
0 Bed/1.0 Bath 544 sf |
Ask for Pricing Available Now |
|
| S2a |
0 Bed/1.0 Bath 542 sf |
Ask for Pricing Available Now |
|
| S2b |
0 Bed/1.0 Bath 542 sf |
Ask for Pricing Available Now |
|
| S2c |
0 Bed/1.0 Bath 542 sf |
Ask for Pricing Available Now |
|
| S3a |
0 Bed/1.0 Bath 0 sf |
Ask for Pricing Available Now |
|
| S3b |
0 Bed/1.0 Bath 0 sf |
Ask for Pricing Available Now |
|
| S3c |
0 Bed/1.0 Bath 0 sf |
Ask for Pricing Available Now |
|
| S4 |
0 Bed/1.0 Bath 0 sf |
Ask for Pricing |
|
| S4 |
1 Bed/1.0 Bath 632 sf |
Ask for Pricing Available Now |
|
| S5 |
0 Bed/1.0 Bath 632 sf |
Ask for Pricing Available Now |
|
| S6 |
0 Bed/1.0 Bath 650 sf |
Ask for Pricing Available Now |
Floorplan Charts
A1
1 Bed/1.0 Bath
650 sf SqFt
A10
1 Bed/1.0 Bath
986 sf SqFt
A11
1 Bed/2.0 Bath
1,041 sf SqFt
A12
1 Bed/2.0 Bath
1,116 sf SqFt
A12a
1 Bed/1.0 Bath
1,054 sf SqFt
A12b
1 Bed/1.0 Bath
1,033 sf SqFt
A1a
1 Bed/1.0 Bath
0 sf SqFt
A1b
1 Bed/1.0 Bath
0 sf SqFt
A1c
1 Bed/1.0 Bath
0 sf SqFt
A2
1 Bed/1.0 Bath
739 sf SqFt
A3
1 Bed/1.0 Bath
739 sf SqFt
A3a
1 Bed/1.0 Bath
718 sf SqFt
A4
1 Bed/1.0 Bath
755 sf SqFt
A4a
1 Bed/1.0 Bath
755 sf SqFt
A5
1 Bed/1.0 Bath
756 sf SqFt
A6
1 Bed/1.0 Bath
774 sf SqFt
A7
1 Bed/2.0 Bath
823 sf SqFt
A8
1 Bed/1.0 Bath
859 sf SqFt
A8a
1 Bed/1.0 Bath
848 sf SqFt
A9
1 Bed/2.0 Bath
936 sf SqFt
A9a
1 Bed/2.0 Bath
936 sf SqFt
B1
2 Bed/2.0 Bath
1,280 sf SqFt
B1a
2 Bed/2.0 Bath
1,290 sf SqFt
B1b
2 Bed/2.0 Bath
1,267 sf SqFt
B1c
2 Bed/2.0 Bath
1,267 sf SqFt
B1d
2 Bed/3.0 Bath
1,486 sf SqFt
B2
2 Bed/3.0 Bath
1,451 sf SqFt
B2a
2 Bed/3.0 Bath
1,390 sf SqFt
B2b
2 Bed/3.0 Bath
1,539 sf SqFt
B2c
2 Bed/3.0 Bath
1,451 sf SqFt
B2d
2 Bed/3.0 Bath
0 sf SqFt
B3
2 Bed/3.0 Bath
0 sf SqFt
B4
2 Bed/2.0 Bath
1,804 sf SqFt
S1
0 Bed/1.0 Bath
544 sf SqFt
S2a
0 Bed/1.0 Bath
542 sf SqFt
S2b
0 Bed/1.0 Bath
542 sf SqFt
S2c
0 Bed/1.0 Bath
542 sf SqFt
S3a
0 Bed/1.0 Bath
0 sf SqFt
S3b
0 Bed/1.0 Bath
0 sf SqFt
S3c
0 Bed/1.0 Bath
0 sf SqFt
S4
0 Bed/1.0 Bath
0 sf SqFt
S4
1 Bed/1.0 Bath
632 sf SqFt
S5
0 Bed/1.0 Bath
632 sf SqFt
S6
0 Bed/1.0 Bath
650 sf SqFt





.jpg?width=1024&quality=90)














.jpg?width=1024&quality=90)






.jpg?width=1024&quality=90)


.jpg?width=1024&quality=90)
.jpg?width=1024&quality=90)
.jpg?width=1024&quality=90)

.jpg?width=1024&quality=90)
.jpg?width=1024&quality=90)

.jpg?width=1024&quality=90)
.jpg?width=1024&quality=90)
.jpg?width=1024&quality=90)
.jpg?width=1024&quality=90)
.jpg?width=1024&quality=90)
.jpg?width=1024&quality=90)







.jpg?width=1024&quality=90)



























&cropxunits=300&cropyunits=200&width=1024&quality=90)
&cropxunits=300&cropyunits=200&width=1024&quality=90)
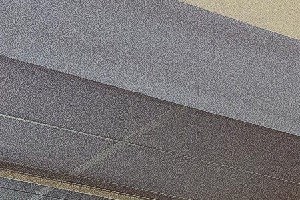&cropxunits=300&cropyunits=200&width=1024&quality=90)
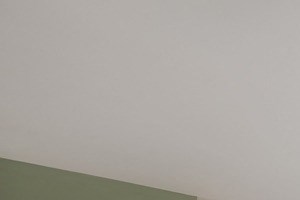&cropxunits=300&cropyunits=200&width=1024&quality=90)

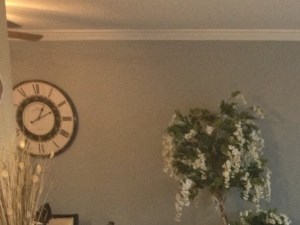&cropxunits=300&cropyunits=225&width=480&quality=90)
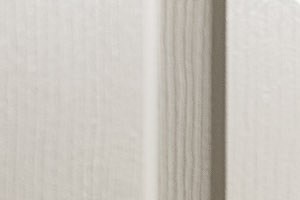&cropxunits=300&cropyunits=200&width=1024&quality=90)

.jpg?crop=(0,0,300,199)&cropxunits=300&cropyunits=199&width=1024&quality=90)
&cropxunits=300&cropyunits=201&width=1024&quality=90)

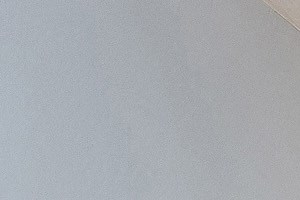&cropxunits=300&cropyunits=200&width=1024&quality=90)
.jpg?width=1024&quality=90)




