Madison Ellis Preserve
400 Charles Ellis Lane, Newtown Square, PA 19073
Experience a new era of apartment living at Madison Ellis Preserve. Nestled within the prestigious Ellis Preserve master-planned community, this unique development offers an unparalleled suburban lifestyle. Residents enjoy immediate access to Newtown Square's vibrant scene – explore the latest fitness studios, indulge in diverse dining options, and conveniently shop at the nearby Whole Foods. Madison Ellis Preserve seamlessly blends modern aesthetics with the rich history and natural beauty of the surrounding environment. Discover a collection of thoughtfully designed studio, 1, 2, and 3-bedroom apartments, where upscale living meets walkable convenience. Experience luxury living in Newtown Square, Pennsylvania. View more Request your own private tour
Key Features
Eco Friendly / Green Living Features:
Energy Star Appliances
EV Car Chargers
This property has an EcoScoreTM of 2 based on it's sustainable and green living features below.
Building Type: Apartment
Total Units: 252
Last Updated: June 14, 2025, 11:05 a.m.
All Amenities
- Property
- Elevator Access Buildings
- Clubhouse with Complimentary WiFi
- Bicycle Storage and Workstation
- Storage Lockers Available
- Smoke Free Community
- Unit
- Ceramic tile flooring in bathrooms
- Full-Size Washer/Dryers Included
- Private Balconies*
- Private Patios*
- Kitchen
- Quartz Countertops with Ceramic Backsplashes
- 5-Burner Gas Ranges with Griddles
- Health & Wellness
- 24-Hour Fitness Center with WellBeats 0n-Demand Classes
- Resort-Style Pool with In-Water Sun Seating
- Bicycle Storage and Workstation
- Smoke Free Community
- Technology
- Clubhouse with Complimentary WiFi
- Security
- 24-Hour Package Concierge
- Green
- GE Stainless Steel Energy Star Appliances
- Car Charging Stations
- Pets
- Indoor Pet Spa
- Parking
- Surface Parking Included
- Assigned Garage Parking Available
Other Amenities
- Open, Spacious Floor Plans with 9' Ceilings |
- Frameless, Contemporary Cabinetry with Soft-Close Features |
- Brushed Nickel Hardware |
- Kitchen Pantries* |
- Breakfast Bars with Modern Pendant Lighting |
- USB Charging Outlets |
- Programmable Thermostats |
- Walk-In/Walk-Through Closets |
- Resident Lounges with Complimentary Starbucks |
- Premium Rentable Workspaces |
- Billiards Room |
- Putting Green |
- Outdoor Yoga Space |
- Outdoor Kitchen with Seating and TVs |
- Grilling Areas with Gas Grills and Seating |
- Outdoor Fire Lounge |
- Sun Lounge |
- Located in the Marple Newtown School District |
Available Units
| Floorplan | Beds/Baths | Rent | Track |
|---|---|---|---|
| The Ashmore |
0 Bed/1.0 Bath 538 sf |
Ask for Pricing Available Now |
|
| The Buckman |
0 Bed/1.0 Bath 649 sf |
Ask for Pricing Available Now |
|
| The Duncan |
1 Bed/1.0 Bath 716 sf |
Ask for Pricing Available Now |
|
| The Ellis |
1 Bed/1.0 Bath 780 sf |
$2,606 - $3,404 Available Now |
|
| The Florence |
1 Bed/1.0 Bath 720 sf |
$2,459 - $3,084 Available Now |
|
| The Godfrey |
1 Bed/1.0 Bath 799 sf |
Ask for Pricing Available Now |
|
| The Hampton |
1 Bed/1.0 Bath 847 sf |
Ask for Pricing Available Now |
|
| The Jamiesen |
1 Bed/1.0 Bath 968 sf |
Ask for Pricing Available Now |
|
| The Logan |
2 Bed/2.0 Bath 987 sf |
Ask for Pricing Available Now |
|
| The Milner |
2 Bed/2.0 Bath 1,092 sf |
Ask for Pricing Available Now |
|
| The Parker |
2 Bed/2.0 Bath 1,124 sf |
Ask for Pricing Available Now |
|
| The Reinhard |
2 Bed/2.0 Bath 1,284 sf |
Ask for Pricing Available Now |
|
| The Stratton |
2 Bed/2.0 Bath 1,565 sf |
Ask for Pricing Available Now |
|
| The Turner |
3 Bed/2.0 Bath 1,284 sf |
$4,213 - $5,465 Available Now |



&cropxunits=300&cropyunits=200&width=1024&quality=90)
&cropxunits=300&cropyunits=200&width=1024&quality=90)
&cropxunits=300&cropyunits=200&width=1024&quality=90)
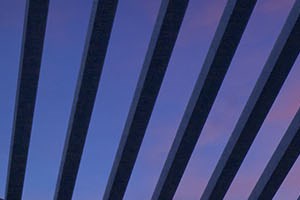&cropxunits=300&cropyunits=200&width=1024&quality=90)













&cropxunits=300&cropyunits=200&width=1024&quality=90)
&cropxunits=300&cropyunits=200&width=1024&quality=90)
&cropxunits=300&cropyunits=200&width=1024&quality=90)
&cropxunits=301&cropyunits=200&width=1024&quality=90)
&cropxunits=300&cropyunits=200&width=1024&quality=90)
&cropxunits=300&cropyunits=200&width=1024&quality=90)
&cropxunits=300&cropyunits=200&width=1024&quality=90)
&cropxunits=300&cropyunits=200&width=1024&quality=90)
&cropxunits=301&cropyunits=200&width=1024&quality=90)
&cropxunits=300&cropyunits=200&width=1024&quality=90)
&cropxunits=300&cropyunits=200&width=1024&quality=90)
&cropxunits=301&cropyunits=200&width=1024&quality=90)
&cropxunits=300&cropyunits=200&width=1024&quality=90)
.jpg?crop=(0,0,300,200)&cropxunits=300&cropyunits=200&width=1024&quality=90)




















&cropxunits=300&cropyunits=502&width=480&quality=90)
&cropxunits=300&cropyunits=410&width=480&quality=90)
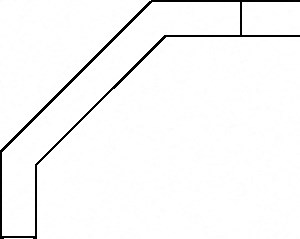&cropxunits=300&cropyunits=239&width=480&quality=90)
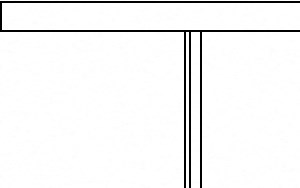&cropxunits=300&cropyunits=188&width=480&quality=90)
&cropxunits=300&cropyunits=239&width=480&quality=90)
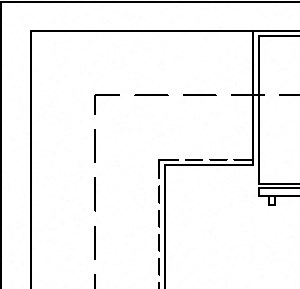&cropxunits=300&cropyunits=289&width=480&quality=90)
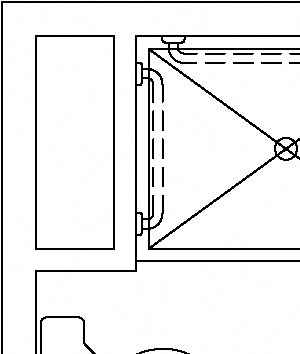&cropxunits=300&cropyunits=354&width=480&quality=90)
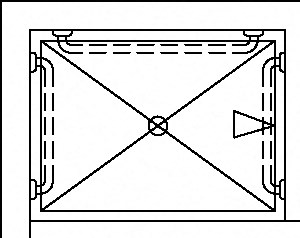&cropxunits=300&cropyunits=238&width=480&quality=90)
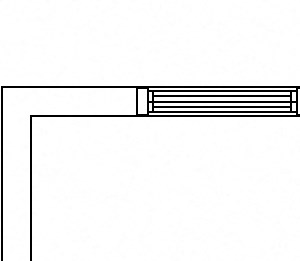&cropxunits=300&cropyunits=261&width=480&quality=90)
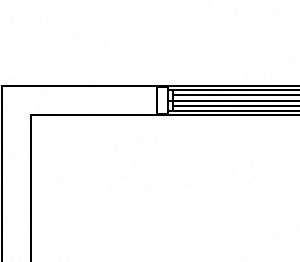&cropxunits=300&cropyunits=262&width=480&quality=90)
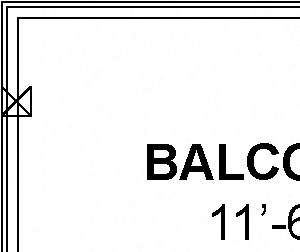&cropxunits=300&cropyunits=252&width=480&quality=90)
&cropxunits=300&cropyunits=333&width=480&quality=90)
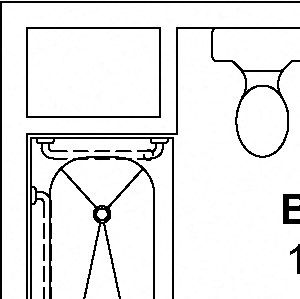&cropxunits=300&cropyunits=299&width=480&quality=90)
&cropxunits=300&cropyunits=333&width=480&quality=90)
