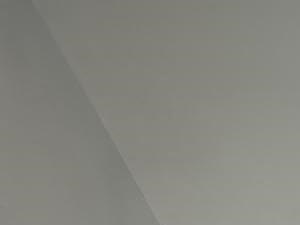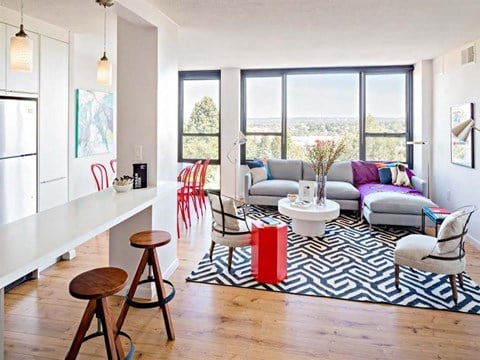SKYE 750
750 Moore Road, King of Prussia, PA 19406
Welcome to SKYE 750, a brand-new mid-rise residential community featuring modern one and two-bedroom luxury apartments in King of Prussia, PA. Shopping and dining are nearby, yet we're off the beaten path where you can explore a neighborhood full of adventure and you're never short of options that's life at SKYE 750 Apartments.At SKYE 750, our apartment designs are meant to be different. They're stylish and modern, but not stuffy or uptight. Here, you can live on the edge of contemporary with King of Prussia, PA apartments that have an aesthetic all their own. Chic wood-style plank floors add an element of class, while the gourmet kitchen speaks to your inner foodie. Every apartment features smart home technologies to make tasks like apartment access and climate control a little simpler for today's interactive lifestyle. View more Request your own private tour
Key Features
Eco Friendly / Green Living Features:
Energy Star Appliances
Green Community
Recycling
This property has an EcoScoreTM of 2.5 based on it's sustainable and green living features below.
Building Type: Apartment
Total Units: 248
Last Updated: March 17, 2025, 12:36 a.m.
Telephone: (610) 991-8858
All Amenities
- Property
- 100% Smoke Free Community
- Bike repair and storage room
- Elevator-serviced community
- Controlled access community
- Expert on-site maintenance team
- Professional on-site management team
- Unit
- Chic Wood-Style Plank Flooring
- Large Kitchen Sink w/Disposal
- Full-sized Washer & Dryers
- Private Balcony or Patio
- Premium Carpeting in Bedrooms
- Kitchen
- Chef-Inspired Kitchens
- Whirlpool Energy Star Stainless Steel Appliances
- 5-Burner Gas Range
- Side-by-Side Refrigerator with In-Door Ice/Water Dispenser
- Above-Range Microwave
- Large Kitchen Sink w/Disposal
- Health & Wellness
- Whirlpool Energy Star Stainless Steel Appliances
- 100% Smoke Free Community
- Resort-style Pool with Summer Kitchen and Fire Pit
- Lifeform cardio and strength training equipment
- Bike repair and storage room
- Kid’s Corner play area next to fitness center
- Technology
- SMART Home Technology (Keyless Entry, Smart Thermostat, Light Control)
- Cable & High Speed Internet Ready
- High speed Internet available
- Security
- Secure Package Locker System
- Green
- Whirlpool Energy Star Stainless Steel Appliances
- Green Building
- Recycling
- Pets
- Fenced dog park
- Pet spa with professional-grade wash stations
- Outdoor Amenities
- Resort-style Pool with Summer Kitchen and Fire Pit
- Parking
- Garage parking available
Other Amenities
- Quartz Counter tops |
- Over-sized Kitchen Islands* |
- Run-Quiet Dishwahser |
- Tile Backsplash |
- Designer Cabinets |
- Central AC & Heat |
- Programmable Thermostat |
- 9 to 11 ft High Ceilings |
- Spa-Like Bathrooms |
- Enclosed Glass Showers* |
- Walk-in closets |
- Views of the local area* |
- * - in select apartment homes |
- Expansive Health Club catering to all fitness needs |
- Fitness On Demand, CrossFit, Yoga, & Spin Club |
- Indoor sauna/steam room |
- Multiple resident lounge areas and game rooms |
- SKYE Boxes (exclusive resident amenity areas on each level) |
- The Pub (Billiards, Poker Table) |
- Movie screening room |
- Cyber café |
- Rain Garden |
Available Units
| Floorplan | Beds/Baths | Rent | Track |
|---|---|---|---|
| A - Annapolis |
1 Bed/1.0 Bath 681 sf |
$1,758 - $3,273 Available Now |
|
| A1 - Augusta |
1 Bed/1.0 Bath 699 sf |
Ask for Pricing Available Now |
|
| A2 - Charleston |
1 Bed/1.0 Bath 886 sf |
$1,947 - $3,701 Available Now |
|
| A4 - Dover |
1 Bed/1.0 Bath 909 sf |
Ask for Pricing Available Now |
|
| B - Hartford |
2 Bed/2.0 Bath 1 sf |
$2,436 - $4,429 Available Now |
|
| B1 - Montpelier |
2 Bed/2.0 Bath 1 sf |
$2,461 - $4,639 Available Now |
|
| B2 - Providence |
2 Bed/2.0 Bath 1 sf |
$2,686 - $4,860 Available Now |
|
| B3 - Richmond |
2 Bed/2.0 Bath 1 sf |
Ask for Pricing Available Now |
|
| B4 - Washington |
2 Bed/2.5 Bath 1 sf |
$3,792 - $6,591 Available Now |
Floorplan Charts
A - Annapolis
1 Bed/1.0 Bath
681 sf SqFt
A1 - Augusta
1 Bed/1.0 Bath
699 sf SqFt
A2 - Charleston
1 Bed/1.0 Bath
886 sf SqFt
A4 - Dover
1 Bed/1.0 Bath
909 sf SqFt
B - Hartford
2 Bed/2.0 Bath
1 sf SqFt
B1 - Montpelier
2 Bed/2.0 Bath
1 sf SqFt
B2 - Providence
2 Bed/2.0 Bath
1 sf SqFt
B3 - Richmond
2 Bed/2.0 Bath
1 sf SqFt
B4 - Washington
2 Bed/2.5 Bath
1 sf SqFt



































&cropxunits=300&cropyunits=224&width=1024&quality=90)
&cropxunits=300&cropyunits=200&width=480&quality=90)

