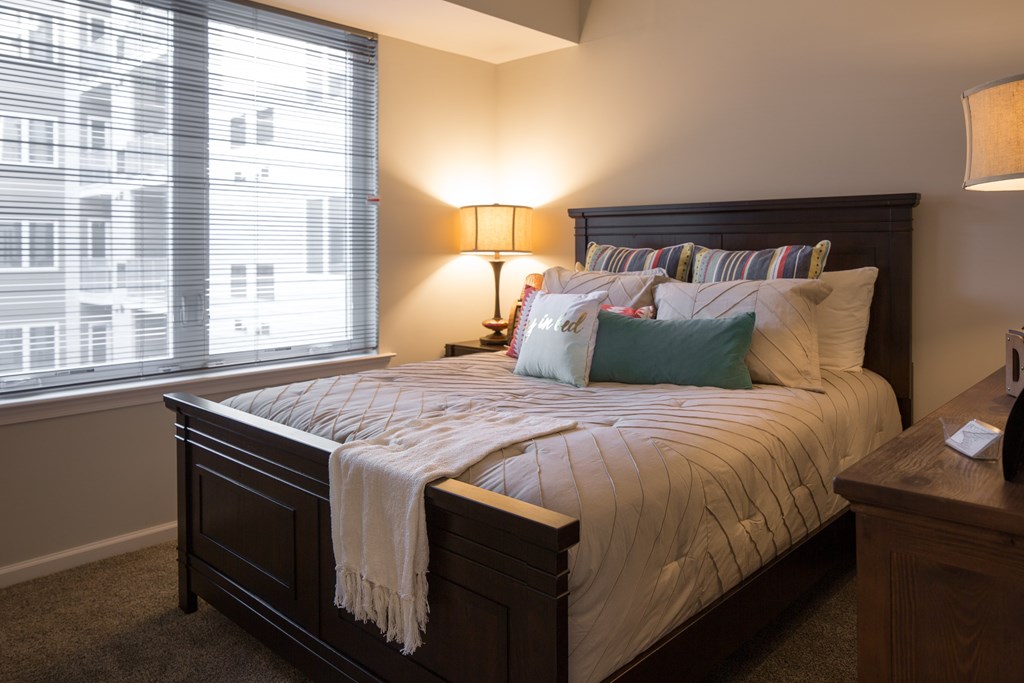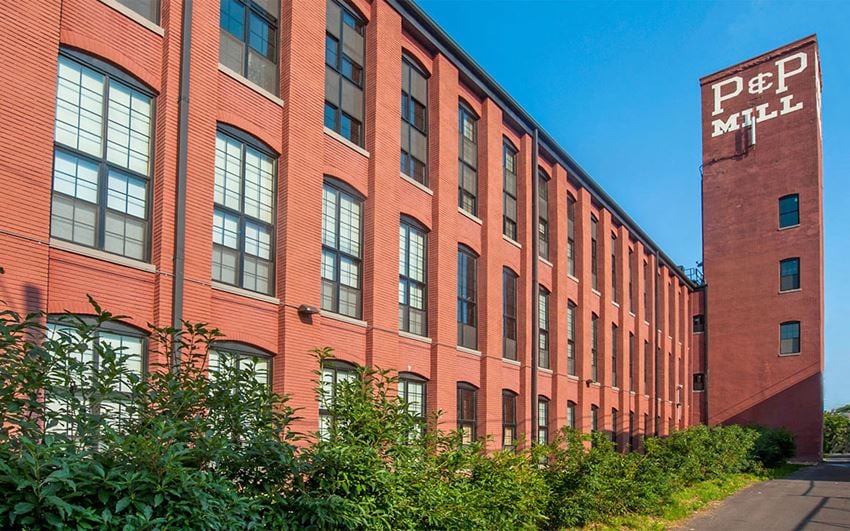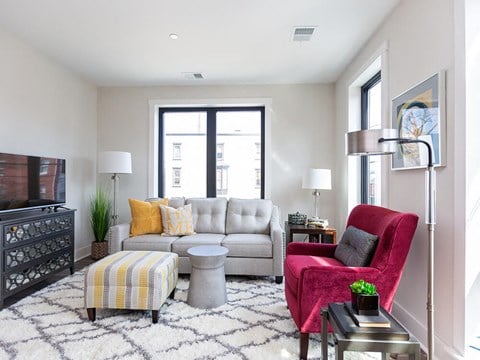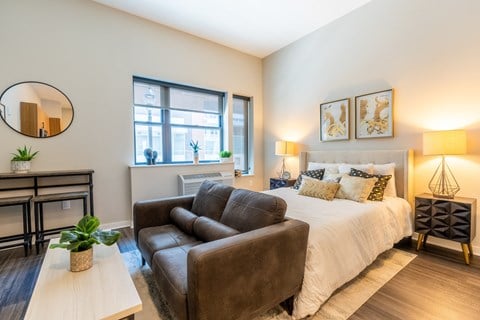STRATA West
27 North 7th St., Allentown, PA 18101
STRATA WEST offers a distinctive urban vibe, a central location and unprecedented service and convenience. Lifestyle amenities and entertainment opportunities abound here in the heart of Allentown’s downtown revival. View more Request your own private tour
Key Features
Eco Friendly / Green Living Features:
Energy Star Appliances
Recycling
This property has an EcoScoreTM of 2 based on it's sustainable and green living features below.
Building Type: Apartment
Total Units: 308
Last Updated: June 28, 2025, 8:20 a.m.
All Amenities
- Property
- Bike & Personal Storage
- 24/7 Controlled Access
- 24/7 urgent maintenance
- Unit
- Individually Controlled Heat & Air Conditioning
- Full-Size In Unit Stackable Washer and Dryer
- Balconies in select units
- Resident Lounge with Fireplace
- Kitchen
- Open Gourmet Kitchens
- Quartz Countertops
- Glass Top Ranges
- Microwaves
- Dishwashers
- Garbage Disposals
- Refrigerator with Icemakers
- Health & Wellness
- Bike & Personal Storage
- 24/7 Fitness Center
- Resident Lounge with Pool & Shuffleboard Table
- Technology
- Common Area WiFi
- Security
- Package Locker System
- Green
- Stainless Steel Energy Star® appliance package
- Pets
- 2,750 sf Private Pet Park with Dog Wash
- Pet Friendly
- Outdoor Amenities
- Fire Pits & Grilling Area
- Parking
- ArtsWalk Deck Parking Garage Directly Connected To Building or Underground Parking Option Available
Other Amenities
- Soft-Close Drawers |
- Luxury Bathrooms With Tile Floors and Surrounds |
- Walk-In Closets in Select Units |
- Vinyl Wood Plank in Foyer, Kitchen & Living Room |
- Energy-Saving LED Lighting Throughout |
- Glass Subway Tile Backsplash |
- Stall Showers in Select Units |
- Linen Closets in Select Units |
- 24/7 Monitored Surveillance |
- Smoke-free Living |
- Butterfly MX Guest Entry System |
- Coffee Bar |
- Rooftop Party Deck |
- Co-Working Space |
- Game Room |
- TV Room |
- Walk to Shops, Restaurants & PPL Center |
- Virtual Chat with Neighbors, Discover Interest Groups & RSVP for Events on the Cobu App |
Available Units
| Floorplan | Beds/Baths | Rent | Track |
|---|---|---|---|
| 1A |
1 Bed/1.0 Bath 729 sf |
Ask for Pricing Available Now |
|
| 1B |
1 Bed/1.0 Bath 729 sf |
$1,796 - $2,710 Available Now |
|
| 1C.1 |
1 Bed/1.0 Bath 786 sf |
Ask for Pricing Available Now |
|
| 1C.2 |
1 Bed/1.0 Bath 756 sf |
$1,801 - $2,716 Available Now |
|
| 2A |
2 Bed/2.0 Bath 1,050 sf |
$2,113 - $3,287 Available Now |
|
| 2B |
1 Bed/1.0 Bath 897 sf |
Ask for Pricing Available Now |
|
| 2C.1 |
2 Bed/2.0 Bath 1,195 sf |
Ask for Pricing Available Now |
|
| 2C.2 |
2 Bed/2.0 Bath 1,240 sf |
Ask for Pricing Available Now |
|
| 2C.3 |
2 Bed/2.0 Bath 1,285 sf |
$2,497 - $3,628 Available Now |
|
| 2D |
2 Bed/2.0 Bath 1,180 sf |
Ask for Pricing Available Now |
|
| 2E |
2 Bed/2.0 Bath 1,035 sf |
Ask for Pricing Available Now |
|
| 3A |
2 Bed/2.0 Bath 1,612 sf |
Ask for Pricing Available Now |
|
| AX1 |
1 Bed/1.0 Bath 807 sf |
Ask for Pricing Available Now |
|
| AX2 |
1 Bed/1.0 Bath 860 sf |
Ask for Pricing Available Now |
|
| AX3 |
1 Bed/1.0 Bath 1,393 sf |
Ask for Pricing Available Now |
|
| ST1 |
0 Bed/1.0 Bath 631 sf |
$1,598 - $2,414 Available Now |
|
| ST2 |
0 Bed/1.0 Bath 690 sf |
Ask for Pricing Available Now |
Floorplan Charts
1A
1 Bed/1.0 Bath
729 sf SqFt
1B
1 Bed/1.0 Bath
729 sf SqFt
1C.1
1 Bed/1.0 Bath
786 sf SqFt
1C.2
1 Bed/1.0 Bath
756 sf SqFt
2A
2 Bed/2.0 Bath
1,050 sf SqFt
2B
1 Bed/1.0 Bath
897 sf SqFt
2C.1
2 Bed/2.0 Bath
1,195 sf SqFt
2C.2
2 Bed/2.0 Bath
1,240 sf SqFt
2C.3
2 Bed/2.0 Bath
1,285 sf SqFt
2D
2 Bed/2.0 Bath
1,180 sf SqFt
2E
2 Bed/2.0 Bath
1,035 sf SqFt
3A
2 Bed/2.0 Bath
1,612 sf SqFt
AX1
1 Bed/1.0 Bath
807 sf SqFt
AX2
1 Bed/1.0 Bath
860 sf SqFt
AX3
1 Bed/1.0 Bath
1,393 sf SqFt
ST1
0 Bed/1.0 Bath
631 sf SqFt
ST2
0 Bed/1.0 Bath
690 sf SqFt



.jpg?width=1024&quality=90)








.jpg?width=1024&quality=90)


.jpg?width=1024&quality=90)
.jpg?width=1024&quality=90)


&cropxunits=300&cropyunits=390&width=480&quality=90)
&cropxunits=300&cropyunits=390&width=480&quality=90)
&cropxunits=300&cropyunits=390&width=480&quality=90)
&cropxunits=300&cropyunits=390&width=480&quality=90)
&cropxunits=300&cropyunits=390&width=480&quality=90)
&cropxunits=300&cropyunits=390&width=480&quality=90)
&cropxunits=300&cropyunits=390&width=480&quality=90)
&cropxunits=300&cropyunits=388&width=480&quality=90)
&cropxunits=300&cropyunits=390&width=480&quality=90)
&cropxunits=300&cropyunits=390&width=480&quality=90)
&cropxunits=300&cropyunits=388&width=480&quality=90)
&cropxunits=300&cropyunits=388&width=480&quality=90)
&cropxunits=300&cropyunits=388&width=480&quality=90)
&cropxunits=300&cropyunits=388&width=480&quality=90)
&cropxunits=300&cropyunits=388&width=480&quality=90)
&cropxunits=300&cropyunits=388&width=480&quality=90)
&cropxunits=300&cropyunits=388&width=480&quality=90)

&cropxunits=300&cropyunits=225&width=1024&quality=90)
.jpg?crop=(0,0,300,200)&cropxunits=300&cropyunits=200&width=1024&quality=90)


&cropxunits=300&cropyunits=205&width=1024&quality=90)



.jpg?width=1024&quality=90)

.jpg?width=1024&quality=90)


