STRATA Symphony
45 N. 6th Street, Allentown, PA 18101
STRATA Symphony is a 71-unit luxury apartment building at the edge of the Arts District. As City Center’s third downtown apartment building, STRATA Symphony offers a dozen two-story lofts with private rooftop decks and elevated courtyard overlooking the dramatic ArtsWalk. View more Request your own private tour
Key Features
Eco Friendly / Green Living Features:
Energy Star Appliances
This property has an EcoScoreTM of 1 based on it's sustainable and green living features below.
Building Type: Apartment
Total Units: 308
Last Updated: June 28, 2025, 5:04 p.m.
All Amenities
- Property
- Bike & Personal Storage
- 24/7 Controlled Access
- 24/7 urgent maintenance
- Unit
- Individually Controlled Heat & Air Conditioning
- Full-size Stackable Washer & Dryer
- Balconies in select units
- Resident Lounge with Fireplace
- Kitchen
- Open Gourmet Kitchens
- Glass Top Ranges
- Microwaves
- Dishwashers
- Garbage Disposals
- Refrigerator with Icemakers
- Health & Wellness
- Bike & Personal Storage
- 24/7 Fitness Center
- Resident Lounge with Pool & Shuffleboard Table
- Technology
- Common-Area WiFi
- Security
- Package Locker System
- Green
- Stainless Steel Energy Star® appliance package
- Pets
- 2,750 sf Private Pet Park with Dog Wash
- Pet Friendly
- Outdoor Amenities
- Fire Pits & Grilling Area
- Parking
- ArtsWalk Deck Parking Directly Connected to Building or Underground Parking Option Available
Other Amenities
- Soft-Close Drawers |
- Quartz Counters in Kitchen & Bath |
- Luxury Bathrooms with Tile Floors & Surrounds |
- Walk-In Closets in Select Units |
- Vinyl Wood Plank in Foyer, Kitchen & Living Room |
- Energy-Saving LED Lighting Throughout |
- Glass Subway Tile Backsplash |
- Stall Showers in Select Units |
- Linen Closets in Select Units |
- 24/7 Monitored Surveillance |
- Smoke-Free Living |
- Butterfly MX Guest Entry System |
- Coffee Bar |
- Private Courtyard |
- Rooftop Party Deck with Sunning Area |
- Co-Working Space |
- Game Room |
- TV Room |
- Walk to Shops, Restaurants & PPL Center |
- Virtual Chat with Neighbors, Discover Interest Groups & RSVP for Events on the Cobu App |
Available Units
| Floorplan | Beds/Baths | Rent | Track |
|---|---|---|---|
| 1A-S |
1 Bed/1.0 Bath 830 sf |
$1,743 - $2,717 Available Now |
|
| 1A.L-S |
1 Bed/1.0 Bath 1,030 sf |
Ask for Pricing Available Now |
|
| 1B-S |
1 Bed/1.0 Bath 764 sf |
Ask for Pricing Available Now |
|
| 1B.L-S |
1 Bed/1.0 Bath 996 sf |
Ask for Pricing Available Now |
|
| 1C-S |
1 Bed/1.0 Bath 816 sf |
$1,648 - $2,656 Available Now |
|
| 2A-S |
2 Bed/2.0 Bath 1,224 sf |
Ask for Pricing Available Now |
|
| 2B-S |
2 Bed/2.0 Bath 1,138 sf |
Ask for Pricing Available Now |
|
| 2B.L-S |
2 Bed/2.0 Bath 1,583 sf |
Ask for Pricing Available Now |
|
| 2C.1-S |
2 Bed/2.0 Bath 1,226 sf |
Ask for Pricing Available Now |
|
| 2C.1.L-S |
2 Bed/2.0 Bath 1,610 sf |
Ask for Pricing Available Now |
|
| 2C.2-S |
2 Bed/2.0 Bath 1,087 sf |
Ask for Pricing Available Now |
|
| 2C.2.L-S |
2 Bed/2.0 Bath 1,375 sf |
Ask for Pricing Available Now |
|
| 2C.3-S |
2 Bed/2.0 Bath 1,236 sf |
Ask for Pricing Available Now |
|
| 2C.3.L-S |
2 Bed/2.0 Bath 1,729 sf |
Ask for Pricing Available Now |
|
| 2D.1-S |
2 Bed/2.0 Bath 1,051 sf |
$2,035 - $3,077 Available Now |
|
| 2D.1.L-S |
2 Bed/2.0 Bath 1,412 sf |
$2,995 - $5,291 Available Now |
|
| 2D.2-S |
2 Bed/2.0 Bath 1,251 sf |
Ask for Pricing Available Now |
|
| 2D.2.L-S |
2 Bed/2.0 Bath 1,726 sf |
Ask for Pricing Available Now |
|
| ST.A-S |
0 Bed/1.0 Bath 593 sf |
$1,490 - $2,300 Available Now |
|
| ST.B-S |
0 Bed/1.0 Bath 777 sf |
Ask for Pricing Available Now |
Floorplan Charts
1A-S
1 Bed/1.0 Bath
830 sf SqFt
1A.L-S
1 Bed/1.0 Bath
1,030 sf SqFt
1B-S
1 Bed/1.0 Bath
764 sf SqFt
1B.L-S
1 Bed/1.0 Bath
996 sf SqFt
1C-S
1 Bed/1.0 Bath
816 sf SqFt
2A-S
2 Bed/2.0 Bath
1,224 sf SqFt
2B-S
2 Bed/2.0 Bath
1,138 sf SqFt
2B.L-S
2 Bed/2.0 Bath
1,583 sf SqFt
2C.1-S
2 Bed/2.0 Bath
1,226 sf SqFt
2C.1.L-S
2 Bed/2.0 Bath
1,610 sf SqFt
2C.2-S
2 Bed/2.0 Bath
1,087 sf SqFt
2C.2.L-S
2 Bed/2.0 Bath
1,375 sf SqFt
2C.3-S
2 Bed/2.0 Bath
1,236 sf SqFt
2C.3.L-S
2 Bed/2.0 Bath
1,729 sf SqFt
2D.1-S
2 Bed/2.0 Bath
1,051 sf SqFt
2D.1.L-S
2 Bed/2.0 Bath
1,412 sf SqFt
2D.2-S
2 Bed/2.0 Bath
1,251 sf SqFt
2D.2.L-S
2 Bed/2.0 Bath
1,726 sf SqFt
ST.A-S
0 Bed/1.0 Bath
593 sf SqFt
ST.B-S
0 Bed/1.0 Bath
777 sf SqFt

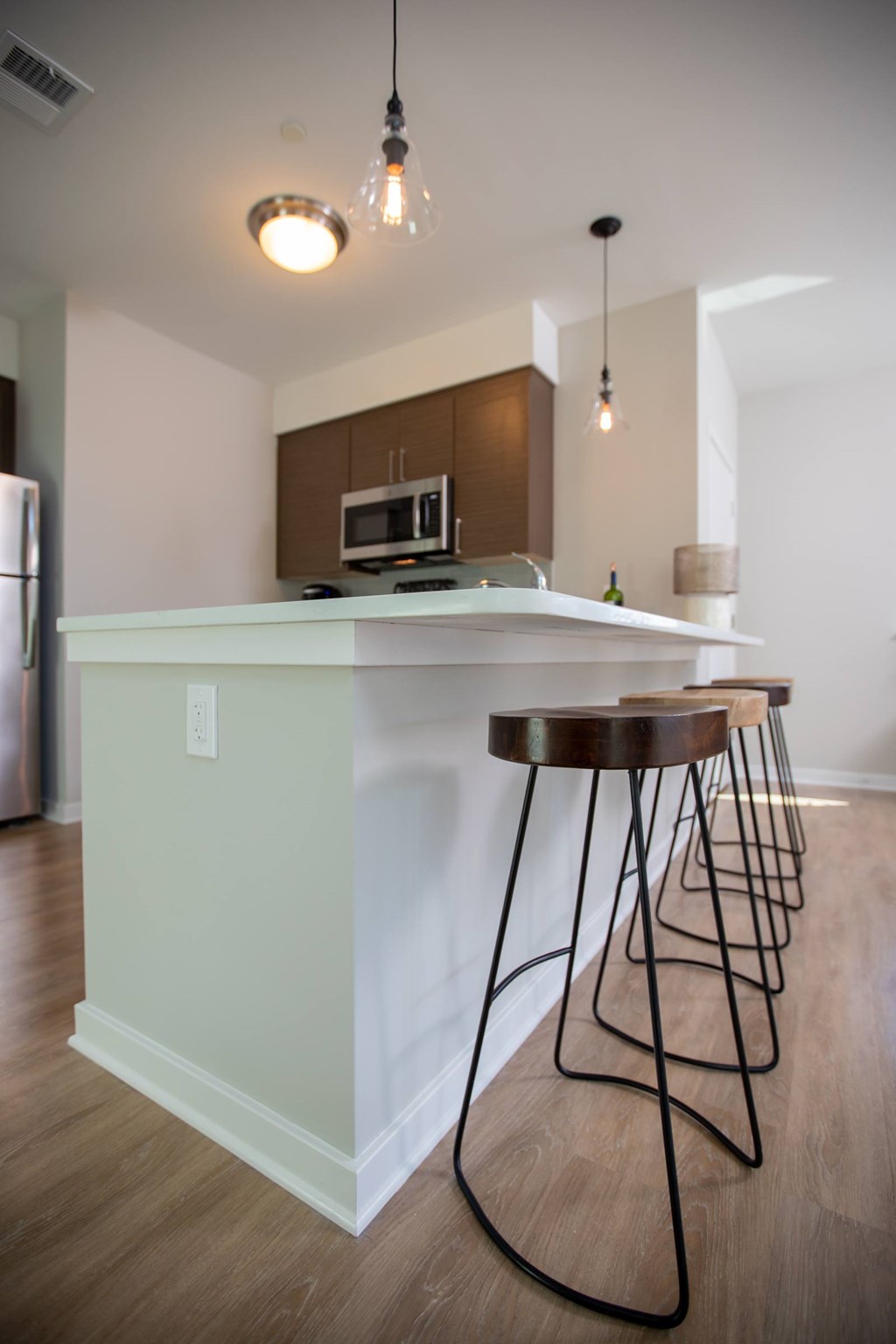
.jpg?width=1024&quality=90)
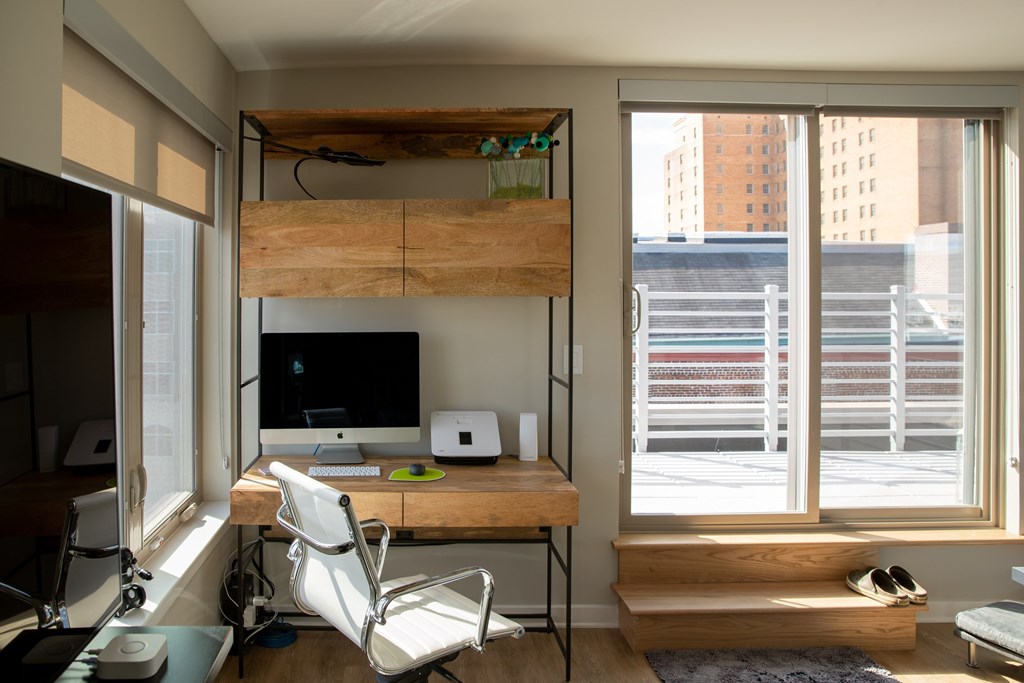
.jpg?width=1024&quality=90)






.jpg?width=1024&quality=90)


.jpg?width=1024&quality=90)

&cropxunits=300&cropyunits=388&width=480&quality=90)
&cropxunits=300&cropyunits=388&width=480&quality=90)
&cropxunits=300&cropyunits=388&width=480&quality=90)
&cropxunits=300&cropyunits=388&width=480&quality=90)
&cropxunits=300&cropyunits=388&width=480&quality=90)
&cropxunits=300&cropyunits=388&width=480&quality=90)
&cropxunits=300&cropyunits=388&width=480&quality=90)
&cropxunits=300&cropyunits=388&width=480&quality=90)
&cropxunits=300&cropyunits=388&width=480&quality=90)
&cropxunits=300&cropyunits=388&width=480&quality=90)
&cropxunits=300&cropyunits=388&width=480&quality=90)
&cropxunits=300&cropyunits=388&width=480&quality=90)
&cropxunits=300&cropyunits=388&width=480&quality=90)
&cropxunits=300&cropyunits=388&width=480&quality=90)
&cropxunits=300&cropyunits=388&width=480&quality=90)
&cropxunits=300&cropyunits=388&width=480&quality=90)
&cropxunits=300&cropyunits=388&width=480&quality=90)
&cropxunits=300&cropyunits=388&width=480&quality=90)
&cropxunits=300&cropyunits=388&width=480&quality=90)
&cropxunits=300&cropyunits=388&width=480&quality=90)


&cropxunits=300&cropyunits=225&width=1024&quality=90)
.jpg?crop=(0,0,300,200)&cropxunits=300&cropyunits=200&width=1024&quality=90)
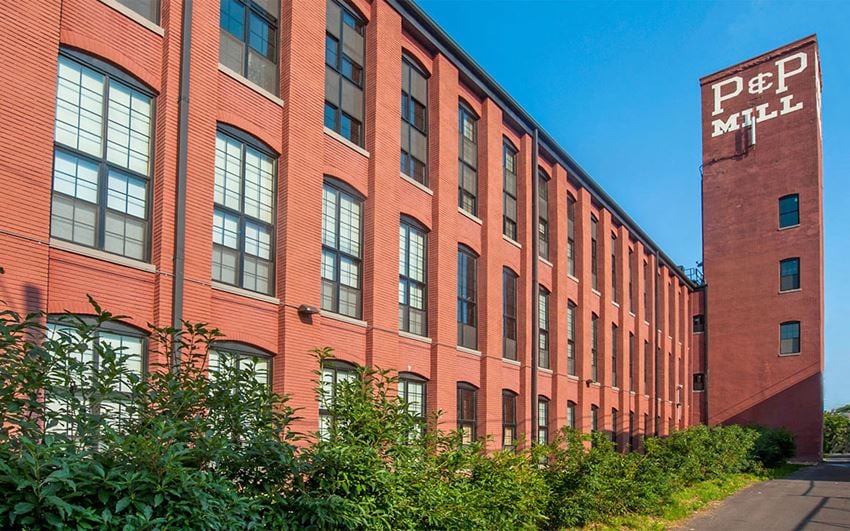

&cropxunits=300&cropyunits=205&width=1024&quality=90)

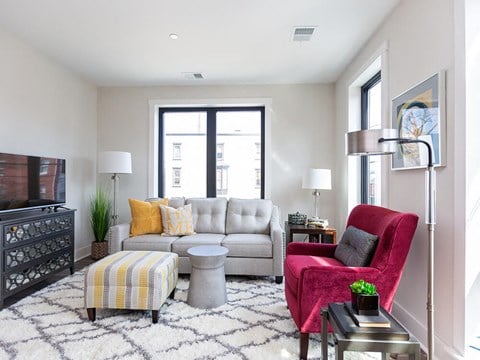
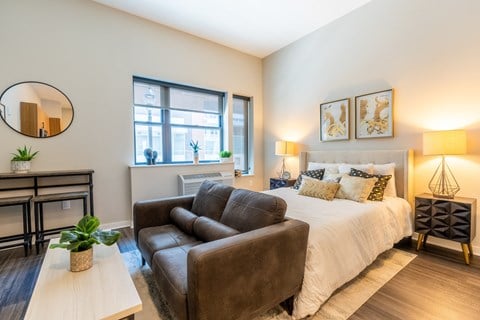
.jpg?width=1024&quality=90)
.jpg?width=1024&quality=90)


