[{'date': '2022-06-11 21:57:39.617000', 'lowrent': '$1,712 - $2,363'}, {'date': '2022-06-14 08:19:12.603000', 'lowrent': '$1,712 - $2,344'}, {'date': '2022-07-20 17:16:32.874000', 'lowrent': 'Call for details'}, {'date': '2022-09-23 03:29:57.293000', 'lowrent': '$1,688 - $2,192'}, {'date': '2022-10-16 13:55:42.006000', 'lowrent': 'Call for details'}, {'date': '2022-10-23 07:14:31.391000', 'lowrent': '$1,725 - $2,347'}, {'date': '2022-11-09 23:21:47.818000', 'lowrent': 'Call for details'}, {'date': '2022-11-20 16:30:48.710000', 'lowrent': '$1,811 - $2,442'}, {'date': '2022-12-08 14:18:55.094000', 'lowrent': '$1,656 - $2,263'}, {'date': '2022-12-12 23:44:24.733000', 'lowrent': '$1,672 - $2,281'}, {'date': '2022-12-17 13:51:27.383000', 'lowrent': '$1,419 - $2,057'}, {'date': '2022-12-25 23:02:08.906000', 'lowrent': '$1,484 - $2,056'}, {'date': '2022-12-28 11:41:48.546000', 'lowrent': 'Call for details'}, {'date': '2022-12-30 12:56:15.398000', 'lowrent': '$1,482 - $2,054'}, {'date': '2023-01-17 21:27:05.621000', 'lowrent': 'Call for details'}, {'date': '2023-02-12 12:54:04.917000', 'lowrent': 'Ask for Pricing'}, {'date': '2023-09-25 00:29:06.774000', 'lowrent': '$1,634 - $2,232'}, {'date': '2023-09-27 13:20:09.031000', 'lowrent': '$1,636 - $2,262'}, {'date': '2023-09-28 12:26:05.476000', 'lowrent': '$1,638 - $2,265'}, {'date': '2023-10-09 14:41:08.678000', 'lowrent': '$1,648 - $2,275'}, {'date': '2023-10-11 22:04:07.943000', 'lowrent': '$1,648 - $2,274'}, {'date': '2023-10-25 15:20:43.781000', 'lowrent': '$1,642 - $2,268'}, {'date': '2023-11-10 14:36:45.823000', 'lowrent': '$1,689 - $2,249'}, {'date': '2023-12-15 13:32:46.235000', 'lowrent': 'Ask for Pricing'}, {'date': '2024-01-05 04:17:49.882000', 'lowrent': '$1,627 - $2,280'}, {'date': '2024-01-08 10:06:17.196000', 'lowrent': 'Ask for Pricing'}, {'date': '2024-02-21 05:29:20.817000', 'lowrent': '$1,755 - $2,423'}, {'date': '2024-02-29 05:02:07.834000', 'lowrent': '$1,735 - $2,399'}, {'date': '2024-03-16 05:25:51.937000', 'lowrent': '$1,737 - $2,401'}, {'date': '2024-04-18 05:54:30.956000', 'lowrent': 'Ask for Pricing'}, {'date': '2024-05-01 00:23:43.438000', 'lowrent': '$1,758 - $2,584'}, {'date': '2024-05-18 06:39:29.754000', 'lowrent': 'Ask for Pricing'}, {'date': '2024-08-18 16:25:28.400000', 'lowrent': '$1,804 - $2,425'}, {'date': '2024-09-02 00:13:24.352000', 'lowrent': '$1,810 - $2,430'}, {'date': '2024-09-28 02:34:56.853000', 'lowrent': '$1,821 - $2,439'}, {'date': '2024-09-30 06:47:45.300000', 'lowrent': '$1,805 - $2,521'}, {'date': '2024-10-08 08:08:15.010000', 'lowrent': '$1,821 - $2,432'}, {'date': '2024-10-13 00:36:01.765000', 'lowrent': '$1,836 - $2,548'}, {'date': '2024-10-18 05:15:13.476000', 'lowrent': '$1,818 - $2,533'}, {'date': '2024-10-19 16:42:32.091000', 'lowrent': '$1,812 - $2,526'}, {'date': '2024-10-28 07:14:14.976000', 'lowrent': '$1,829 - $2,499'}, {'date': '2024-11-12 06:13:28.573000', 'lowrent': '$1,710 - $2,652'}, {'date': '2024-12-07 21:58:20.376000', 'lowrent': '$1,784 - $2,714'}, {'date': '2025-01-14 17:36:51.457000', 'lowrent': 'Ask for Pricing'}, {'date': '2025-03-27 03:00:16.083000', 'lowrent': '$1,775 - $2,768'}, {'date': '2025-03-31 05:16:35.741000', 'lowrent': '$1,778 - $2,778'}, {'date': '2025-04-03 04:34:40.001000', 'lowrent': '$1,787 - $2,790'}, {'date': '2025-04-18 00:52:53.018000', 'lowrent': '$1,864 - $2,881'}, {'date': '2025-04-23 10:38:57.344000', 'lowrent': '$1,889 - $2,914'}, {'date': '2025-05-01 06:13:10.554000', 'lowrent': '$1,887 - $2,912'}, {'date': '2025-05-07 04:42:23.476000', 'lowrent': '$1,877 - $2,898'}, {'date': '2025-05-15 02:49:23.282000', 'lowrent': '$1,881 - $2,903'}, {'date': '2025-05-19 08:04:18.927000', 'lowrent': '$1,868 - $2,886'}, {'date': '2025-05-27 01:29:19.014000', 'lowrent': '$1,898 - $2,939'}, {'date': '2025-05-31 07:07:28.191000', 'lowrent': '$1,892 - $2,930'}, {'date': '2025-06-06 04:25:01.872000', 'lowrent': '$1,897 - $3,041'}, {'date': '2025-06-14 20:43:20.491000', 'lowrent': '$1,784 - $3,018'}, {'date': '2025-06-21 09:32:29.350000', 'lowrent': '$1,803 - $3,042'}, {'date': '2025-06-28 17:03:35.170000', 'lowrent': '$1,824 - $3,062'}, {'date': '2025-07-05 00:21:42.275000', 'lowrent': '$1,818 - $2,968'}, {'date': '2025-07-08 20:41:13.720000', 'lowrent': '$1,810 - $2,958'}, {'date': '2025-07-13 14:07:08', 'lowrent': '$1,793 - $2,955'}, {'date': '2025-07-27 23:39:24.735000', 'lowrent': '$1,695 - $3,051'}, {'date': '2025-08-01 02:48:00.980000', 'lowrent': '$1,695 - $3,025'}, {'date': '2025-08-09 07:56:16.053000', 'lowrent': '$1,695 - $3,049'}]
A1
1 Bed/1.0 Bath
791 sf SqFt
[{'date': '2022-06-11 21:57:40.024000', 'lowrent': 'Call for details'}, {'date': '2023-02-12 12:54:05.185000', 'lowrent': 'Ask for Pricing'}, {'date': '2023-03-26 14:51:13.466000', 'lowrent': '$2,130 - $2,782'}, {'date': '2023-09-25 00:29:07.542000', 'lowrent': 'Ask for Pricing'}, {'date': '2023-10-25 15:20:43.828000', 'lowrent': '$1,920 - $2,511'}, {'date': '2023-11-10 14:36:46.070000', 'lowrent': '$1,918 - $2,509'}, {'date': '2023-12-15 13:32:46.711000', 'lowrent': 'Ask for Pricing'}, {'date': '2023-12-28 15:58:28.998000', 'lowrent': '$1,530 - $2,063'}, {'date': '2024-01-05 04:17:50.625000', 'lowrent': 'Ask for Pricing'}]
A1 ADA
1 Bed/1.0 Bath
791 sf SqFt
[{'date': '2022-06-11 21:57:39.668000', 'lowrent': 'Call for details'}, {'date': '2022-06-14 08:19:12.646000', 'lowrent': '$1,829 - $2,420'}, {'date': '2022-07-20 17:16:33.054000', 'lowrent': 'Call for details'}, {'date': '2022-12-25 23:02:08.954000', 'lowrent': '$1,702 - $2,317'}, {'date': '2022-12-30 12:56:15.446000', 'lowrent': '$1,700 - $2,314'}, {'date': '2023-01-17 21:27:05.670000', 'lowrent': '$1,716 - $2,331'}, {'date': '2023-01-20 14:29:59.925000', 'lowrent': '$1,725 - $2,340'}, {'date': '2023-02-12 12:54:04.319000', 'lowrent': '$1,738 - $2,356'}, {'date': '2023-02-20 22:40:12.887000', 'lowrent': '$1,717 - $2,312'}, {'date': '2023-02-28 21:22:52.727000', 'lowrent': 'Ask for Pricing'}, {'date': '2025-02-13 07:32:46.140000', 'lowrent': '$1,740 - $2,653'}, {'date': '2025-03-19 08:49:09.502000', 'lowrent': '$1,701 - $2,570'}, {'date': '2025-03-24 10:29:20.094000', 'lowrent': '$1,695 - $2,562'}, {'date': '2025-03-31 05:16:35.593000', 'lowrent': 'Ask for Pricing'}]
A1.1
1 Bed/1.0 Bath
765 sf SqFt
[{'date': '2022-06-11 21:57:39.718000', 'lowrent': 'Call for details'}, {'date': '2022-07-20 17:16:33.233000', 'lowrent': '$1,696 - $2,384'}, {'date': '2022-08-02 16:15:17.030000', 'lowrent': '$1,706 - $2,356'}, {'date': '2022-08-07 15:09:36.101000', 'lowrent': '$1,706 - $2,293'}, {'date': '2022-08-23 13:12:40.333000', 'lowrent': '$1,710 - $2,194'}, {'date': '2022-08-31 21:11:15.139000', 'lowrent': 'Call for details'}, {'date': '2023-02-12 12:54:04.978000', 'lowrent': 'Ask for Pricing'}, {'date': '2024-02-29 05:02:07.878000', 'lowrent': '$1,659 - $2,205'}, {'date': '2024-03-16 05:25:52.316000', 'lowrent': 'Ask for Pricing'}, {'date': '2024-08-02 07:27:24.061000', 'lowrent': '$1,756 - $2,398'}, {'date': '2024-08-18 16:25:28.803000', 'lowrent': 'Ask for Pricing'}, {'date': '2025-02-13 07:32:46.244000', 'lowrent': '$1,796 - $2,715'}, {'date': '2025-03-19 08:49:10.026000', 'lowrent': '$1,756 - $2,632'}, {'date': '2025-03-24 10:29:20.254000', 'lowrent': '$1,750 - $2,623'}, {'date': '2025-03-27 03:00:16.122000', 'lowrent': '$1,675 - $2,631'}, {'date': '2025-03-31 05:16:35.776000', 'lowrent': '$1,677 - $2,633'}, {'date': '2025-04-03 04:34:40.037000', 'lowrent': '$1,684 - $2,642'}, {'date': '2025-04-18 00:52:52.710000', 'lowrent': 'Ask for Pricing'}, {'date': '2025-06-28 17:03:35.690000', 'lowrent': '$1,799 - $2,872'}, {'date': '2025-07-05 00:21:42.750000', 'lowrent': '$1,797 - $2,869'}, {'date': '2025-07-08 20:41:14.288000', 'lowrent': '$1,789 - $2,860'}, {'date': '2025-07-13 14:07:08.486000', 'lowrent': '$1,787 - $2,856'}, {'date': '2025-07-27 23:39:25.210000', 'lowrent': '$1,745 - $2,945'}, {'date': '2025-08-01 02:48:01.469000', 'lowrent': '$1,733 - $2,864'}, {'date': '2025-08-09 07:56:16.810000', 'lowrent': '$1,707 - $2,894'}]
A1.2
1 Bed/1.0 Bath
791 sf SqFt
[{'date': '2022-06-11 21:57:39.765000', 'lowrent': '$1,784 - $2,370'}, {'date': '2022-06-14 08:19:12.746000', 'lowrent': 'Call for details'}, {'date': '2022-07-20 17:16:33.412000', 'lowrent': '$1,744 - $2,337'}, {'date': '2022-08-02 16:15:17.082000', 'lowrent': 'Call for details'}, {'date': '2022-09-23 03:29:57.458000', 'lowrent': '$1,746 - $2,251'}, {'date': '2022-10-16 13:55:42.165000', 'lowrent': '$1,744 - $2,364'}, {'date': '2022-10-23 07:14:31.544000', 'lowrent': '$1,742 - $2,361'}, {'date': '2022-11-09 23:21:48.003000', 'lowrent': 'Call for details'}, {'date': '2023-01-17 21:27:05.281000', 'lowrent': '$1,611 - $2,246'}, {'date': '2023-01-20 14:29:59.541000', 'lowrent': '$1,604 - $2,214'}, {'date': '2023-02-12 12:54:04.486000', 'lowrent': '$1,634 - $2,231'}, {'date': '2023-02-20 22:40:13.485000', 'lowrent': 'Ask for Pricing'}, {'date': '2023-02-28 21:22:52.026000', 'lowrent': '$1,656 - $2,355'}, {'date': '2023-03-08 06:17:33.102000', 'lowrent': '$1,627 - $2,303'}, {'date': '2023-03-19 07:52:25.806000', 'lowrent': '$1,610 - $2,283'}, {'date': '2023-03-26 14:51:13.418000', 'lowrent': '$1,591 - $2,260'}, {'date': '2023-09-25 00:29:07.337000', 'lowrent': 'Ask for Pricing'}, {'date': '2023-11-10 14:36:46.012000', 'lowrent': '$1,802 - $2,375'}, {'date': '2023-12-15 13:32:45.580000', 'lowrent': '$1,790 - $2,360'}, {'date': '2023-12-28 15:58:29.200000', 'lowrent': '$1,808 - $2,381'}, {'date': '2024-01-05 04:17:49.933000', 'lowrent': '$1,766 - $2,335'}, {'date': '2024-01-08 10:06:17.441000', 'lowrent': 'Ask for Pricing'}, {'date': '2024-02-21 05:29:20.865000', 'lowrent': '$1,816 - $2,496'}, {'date': '2024-02-29 05:02:07.931000', 'lowrent': '$1,796 - $2,529'}, {'date': '2024-03-16 05:25:51.982000', 'lowrent': '$1,799 - $2,532'}, {'date': '2024-04-18 05:54:30.288000', 'lowrent': '$1,830 - $2,732'}, {'date': '2024-05-01 00:23:43.854000', 'lowrent': 'Ask for Pricing'}, {'date': '2024-07-03 09:15:16.541000', 'lowrent': '$1,960 - $2,915'}, {'date': '2024-07-12 19:09:39.639000', 'lowrent': '$1,938 - $2,887'}, {'date': '2024-08-02 07:27:24.121000', 'lowrent': '$2,035 - $2,714'}, {'date': '2024-08-18 16:25:28.183000', 'lowrent': '$1,943 - $2,735'}, {'date': '2024-09-02 00:13:24.218000', 'lowrent': '$1,950 - $2,741'}, {'date': '2024-09-28 02:34:56.677000', 'lowrent': '$1,850 - $2,627'}, {'date': '2024-09-30 06:47:45.123000', 'lowrent': '$1,850 - $2,629'}, {'date': '2024-10-08 08:08:15.561000', 'lowrent': 'Ask for Pricing'}, {'date': '2024-11-12 06:13:28.850000', 'lowrent': '$1,941 - $2,925'}, {'date': '2024-12-07 21:58:20.422000', 'lowrent': '$1,830 - $2,888'}, {'date': '2025-01-14 17:36:51.005000', 'lowrent': '$1,911 - $2,879'}, {'date': '2025-01-18 00:56:12.358000', 'lowrent': '$1,916 - $2,886'}, {'date': '2025-01-20 15:53:51.181000', 'lowrent': '$1,827 - $2,800'}, {'date': '2025-01-22 01:57:51.127000', 'lowrent': '$1,833 - $2,808'}, {'date': '2025-01-29 08:19:06.823000', 'lowrent': '$1,844 - $2,822'}, {'date': '2025-02-13 07:32:46.349000', 'lowrent': 'Ask for Pricing'}, {'date': '2025-03-19 08:49:10.131000', 'lowrent': '$1,954 - $3,000'}, {'date': '2025-03-24 10:29:20.295000', 'lowrent': '$1,946 - $2,988'}, {'date': '2025-03-31 05:16:35.814000', 'lowrent': '$1,948 - $2,991'}, {'date': '2025-04-03 04:34:40.079000', 'lowrent': '$1,901 - $2,928'}, {'date': '2025-04-18 00:52:52.753000', 'lowrent': '$1,862 - $2,925'}, {'date': '2025-04-23 10:38:57.065000', 'lowrent': '$1,883 - $2,952'}, {'date': '2025-05-01 06:13:10.410000', 'lowrent': '$1,881 - $2,950'}, {'date': '2025-05-07 04:42:23.516000', 'lowrent': '$1,893 - $2,949'}, {'date': '2025-05-15 02:49:23.319000', 'lowrent': '$1,893 - $2,951'}, {'date': '2025-05-19 08:04:18.967000', 'lowrent': '$1,893 - $2,933'}, {'date': '2025-05-27 01:29:19.216000', 'lowrent': '$1,893 - $2,981'}, {'date': '2025-05-31 07:07:28.492000', 'lowrent': '$1,893 - $2,972'}, {'date': '2025-06-06 04:25:02.262000', 'lowrent': '$1,893 - $3,083'}, {'date': '2025-06-14 20:43:20.586000', 'lowrent': '$1,893 - $3,066'}, {'date': '2025-06-21 09:32:29.443000', 'lowrent': '$1,893 - $3,090'}, {'date': '2025-06-28 17:03:35.279000', 'lowrent': '$1,893 - $3,110'}, {'date': '2025-07-05 00:21:42.371000', 'lowrent': '$1,860 - $3,009'}, {'date': '2025-07-08 20:41:13.832000', 'lowrent': '$1,852 - $3,031'}, {'date': '2025-07-13 14:07:08.100000', 'lowrent': '$1,850 - $3,028'}, {'date': '2025-07-27 23:39:24.828000', 'lowrent': '$1,695 - $3,124'}, {'date': '2025-08-01 02:48:01.078000', 'lowrent': '$1,695 - $3,037'}, {'date': '2025-08-09 07:56:16.203000', 'lowrent': '$1,695 - $3,060'}]
A1.3
1 Bed/1.0 Bath
791 sf SqFt
[{'date': '2022-06-11 21:57:39.816000', 'lowrent': '$1,770 - $2,353'}, {'date': '2022-06-14 08:19:12.803000', 'lowrent': 'Call for details'}, {'date': '2023-02-12 12:54:04.538000', 'lowrent': '$1,966 - $2,604'}, {'date': '2023-02-20 22:40:13.031000', 'lowrent': '$1,944 - $2,559'}, {'date': '2023-02-28 21:22:52.085000', 'lowrent': '$1,766 - $2,353'}, {'date': '2023-03-08 06:17:33.150000', 'lowrent': '$1,671 - $2,244'}, {'date': '2023-03-19 07:52:25.855000', 'lowrent': '$1,637 - $2,207'}, {'date': '2023-03-26 14:51:13.319000', 'lowrent': '$1,612 - $2,177'}, {'date': '2023-09-25 00:29:06.934000', 'lowrent': '$1,788 - $2,356'}, {'date': '2023-09-27 13:20:09.426000', 'lowrent': '$1,772 - $2,340'}, {'date': '2023-09-28 12:26:05.624000', 'lowrent': '$1,774 - $2,342'}, {'date': '2023-10-09 14:41:08.316000', 'lowrent': '$1,784 - $2,353'}, {'date': '2023-10-11 22:04:07.726000', 'lowrent': '$1,784 - $2,352'}, {'date': '2023-10-25 15:20:43.727000', 'lowrent': '$1,678 - $2,246'}, {'date': '2023-11-10 14:36:46.478000', 'lowrent': 'Ask for Pricing'}, {'date': '2024-03-16 05:25:52.030000', 'lowrent': '$1,836 - $2,508'}, {'date': '2024-04-18 05:54:30.387000', 'lowrent': '$1,867 - $2,705'}, {'date': '2024-05-01 00:23:43.483000', 'lowrent': '$1,913 - $2,762'}, {'date': '2024-05-18 06:39:29.937000', 'lowrent': 'Ask for Pricing'}, {'date': '2024-07-03 09:15:16.637000', 'lowrent': '$2,024 - $2,885'}, {'date': '2024-07-12 19:09:39.690000', 'lowrent': '$2,002 - $2,857'}, {'date': '2024-08-02 07:27:24.170000', 'lowrent': '$2,012 - $2,685'}, {'date': '2024-08-18 16:25:28.447000', 'lowrent': '$1,973 - $2,602'}, {'date': '2024-09-02 00:13:24.400000', 'lowrent': '$1,980 - $2,609'}, {'date': '2024-09-28 02:34:56.901000', 'lowrent': '$1,990 - $2,617'}, {'date': '2024-09-30 06:47:45.349000', 'lowrent': '$1,973 - $2,597'}, {'date': '2024-10-08 08:08:15.058000', 'lowrent': '$1,989 - $2,613'}, {'date': '2024-10-13 00:36:01.815000', 'lowrent': '$2,000 - $2,625'}, {'date': '2024-10-18 05:15:13.520000', 'lowrent': '$1,987 - $2,611'}, {'date': '2024-10-19 16:42:32.218000', 'lowrent': '$1,810 - $2,603'}, {'date': '2024-10-28 07:14:15.164000', 'lowrent': '$1,810 - $2,620'}, {'date': '2024-11-12 06:13:28.894000', 'lowrent': '$1,810 - $2,956'}, {'date': '2024-12-07 21:58:20.175000', 'lowrent': '$1,810 - $2,822'}, {'date': '2025-01-14 17:36:51.053000', 'lowrent': '$1,825 - $2,795'}, {'date': '2025-01-18 00:56:12.401000', 'lowrent': '$1,829 - $2,800'}, {'date': '2025-01-20 15:53:51.221000', 'lowrent': '$1,840 - $2,814'}, {'date': '2025-01-22 01:57:51.172000', 'lowrent': '$1,816 - $2,792'}, {'date': '2025-01-29 08:19:06.938000', 'lowrent': '$1,827 - $2,807'}, {'date': '2025-02-13 07:32:46.451000', 'lowrent': '$1,847 - $2,835'}, {'date': '2025-03-19 08:49:09.605000', 'lowrent': '$1,944 - $2,985'}, {'date': '2025-03-24 10:29:20.137000', 'lowrent': '$1,938 - $2,976'}, {'date': '2025-03-31 05:16:35.629000', 'lowrent': '$1,841 - $2,980'}, {'date': '2025-04-03 04:34:39.885000', 'lowrent': '$1,850 - $2,992'}, {'date': '2025-04-18 00:52:52.794000', 'lowrent': '$1,856 - $2,990'}, {'date': '2025-04-23 10:38:57.109000', 'lowrent': '$1,879 - $3,021'}, {'date': '2025-05-01 06:13:10.446000', 'lowrent': '$1,857 - $3,019'}, {'date': '2025-05-07 04:42:23.352000', 'lowrent': '$1,847 - $3,005'}, {'date': '2025-05-15 02:49:23.245000', 'lowrent': '$1,894 - $3,010'}, {'date': '2025-05-19 08:04:19.004000', 'lowrent': '$1,894 - $2,993'}, {'date': '2025-05-27 01:29:19.314000', 'lowrent': '$1,894 - $3,046'}, {'date': '2025-05-31 07:07:28.593000', 'lowrent': '$1,894 - $3,037'}, {'date': '2025-06-06 04:25:01.971000', 'lowrent': '$1,991 - $3,148'}, {'date': '2025-06-14 20:43:20.676000', 'lowrent': '$1,978 - $3,131'}, {'date': '2025-06-21 09:32:29.543000', 'lowrent': '$1,897 - $3,023'}, {'date': '2025-06-28 17:03:35.384000', 'lowrent': '$1,910 - $3,039'}, {'date': '2025-07-05 00:21:42.464000', 'lowrent': '$1,808 - $2,937'}, {'date': '2025-07-08 20:41:13.933000', 'lowrent': '$1,800 - $2,927'}, {'date': '2025-07-13 14:07:08.204000', 'lowrent': '$1,798 - $2,923'}, {'date': '2025-07-27 23:39:24.921000', 'lowrent': '$1,715 - $3,013'}, {'date': '2025-08-01 02:48:01.174000', 'lowrent': '$1,715 - $2,911'}, {'date': '2025-08-09 07:56:16.362000', 'lowrent': '$1,715 - $2,941'}]
A1.4
1 Bed/1.0 Bath
765 sf SqFt
[{'date': '2022-06-11 21:57:39.864000', 'lowrent': 'Call for details'}, {'date': '2023-02-12 12:54:05.029000', 'lowrent': 'Ask for Pricing'}, {'date': '2025-04-18 00:52:53.058000', 'lowrent': '$1,809 - $2,798'}, {'date': '2025-04-23 10:38:57.380000', 'lowrent': '$1,829 - $2,824'}, {'date': '2025-05-01 06:13:10.590000', 'lowrent': '$1,827 - $2,822'}, {'date': '2025-05-07 04:42:23.553000', 'lowrent': '$1,837 - $2,835'}, {'date': '2025-05-15 02:49:23.361000', 'lowrent': '$1,839 - $2,837'}, {'date': '2025-05-19 08:04:19.039000', 'lowrent': '$1,826 - $2,820'}, {'date': '2025-05-27 01:29:19.408000', 'lowrent': '$1,850 - $2,865'}, {'date': '2025-05-31 07:07:28.694000', 'lowrent': '$1,844 - $2,856'}, {'date': '2025-06-06 04:25:02.360000', 'lowrent': '$1,848 - $2,966'}, {'date': '2025-06-14 20:43:22.225000', 'lowrent': 'Ask for Pricing'}]
A1.5
1 Bed/1.0 Bath
765 sf SqFt
[{'date': '2022-06-11 21:57:39.918000', 'lowrent': 'Call for details'}, {'date': '2022-08-23 13:12:40.625000', 'lowrent': '$1,976 - $2,611'}, {'date': '2022-08-31 21:11:15.346000', 'lowrent': '$1,956 - $2,591'}, {'date': '2022-09-23 03:29:57.626000', 'lowrent': '$1,844 - $2,481'}, {'date': '2022-10-16 13:55:42.334000', 'lowrent': 'Call for details'}, {'date': '2023-02-12 12:54:05.082000', 'lowrent': 'Ask for Pricing'}]
A1.6
1 Bed/1.0 Bath
791 sf SqFt
[{'date': '2022-06-11 21:57:39.969000', 'lowrent': 'Call for details'}, {'date': '2023-02-12 12:54:05.133000', 'lowrent': 'Ask for Pricing'}, {'date': '2024-09-28 02:34:56.945000', 'lowrent': '$2,235 - $2,911'}, {'date': '2024-09-30 06:47:45.390000', 'lowrent': '$2,216 - $2,889'}, {'date': '2024-10-08 08:08:15.106000', 'lowrent': '$2,235 - $2,908'}, {'date': '2024-10-13 00:36:01.858000', 'lowrent': '$2,247 - $2,921'}, {'date': '2024-10-18 05:15:13.563000', 'lowrent': '$2,229 - $2,901'}, {'date': '2024-10-19 16:42:32.262000', 'lowrent': '$1,826 - $2,893'}, {'date': '2024-10-28 07:14:15.212000', 'lowrent': '$1,826 - $2,909'}, {'date': '2024-11-12 06:13:28.937000', 'lowrent': '$1,826 - $3,291'}, {'date': '2024-12-07 21:58:20.463000', 'lowrent': '$1,762 - $3,251'}, {'date': '2025-01-14 17:36:51.101000', 'lowrent': '$2,062 - $3,123'}, {'date': '2025-01-18 00:56:12.445000', 'lowrent': '$2,067 - $3,130'}, {'date': '2025-01-20 15:53:51.265000', 'lowrent': '$2,080 - $3,147'}, {'date': '2025-01-22 01:57:51.216000', 'lowrent': '$2,087 - $3,156'}, {'date': '2025-01-29 08:19:07.056000', 'lowrent': '$1,737 - $2,696'}, {'date': '2025-02-13 07:32:46.753000', 'lowrent': 'Ask for Pricing'}, {'date': '2025-03-24 10:29:20.338000', 'lowrent': '$1,827 - $2,863'}, {'date': '2025-03-31 05:16:35.853000', 'lowrent': '$1,827 - $2,866'}, {'date': '2025-04-03 04:34:40.118000', 'lowrent': '$1,827 - $2,878'}, {'date': '2025-04-18 00:52:53.094000', 'lowrent': '$1,827 - $2,875'}, {'date': '2025-04-23 10:38:57.416000', 'lowrent': '$1,827 - $2,905'}, {'date': '2025-05-01 06:13:10.625000', 'lowrent': '$1,827 - $2,903'}, {'date': '2025-05-07 04:42:23.588000', 'lowrent': '$1,847 - $2,889'}, {'date': '2025-05-15 02:49:23.401000', 'lowrent': '$1,847 - $2,894'}, {'date': '2025-05-19 08:04:19.080000', 'lowrent': '$1,847 - $2,877'}, {'date': '2025-05-27 01:29:19.114000', 'lowrent': '$1,797 - $2,829'}, {'date': '2025-05-31 07:07:28.291000', 'lowrent': '$1,791 - $2,820'}, {'date': '2025-06-06 04:25:02.067000', 'lowrent': '$1,796 - $2,931'}, {'date': '2025-06-14 20:43:20.766000', 'lowrent': '$1,783 - $2,914'}, {'date': '2025-06-21 09:32:30.806000', 'lowrent': 'Ask for Pricing'}]
A1.7
1 Bed/1.0 Bath
765 sf SqFt
[{'date': '2022-06-11 21:57:40.070000', 'lowrent': 'Call for details'}, {'date': '2022-07-20 17:16:34.506000', 'lowrent': '$1,635 - $2,124'}, {'date': '2022-08-02 16:15:17.506000', 'lowrent': '$1,613 - $2,099'}, {'date': '2022-08-07 15:09:36.440000', 'lowrent': 'Call for details'}, {'date': '2023-01-17 21:27:06.018000', 'lowrent': '$1,798 - $2,422'}, {'date': '2023-01-20 14:30:00.286000', 'lowrent': '$1,789 - $2,414'}, {'date': '2023-02-12 12:54:05.245000', 'lowrent': 'Ask for Pricing'}, {'date': '2023-12-15 13:32:45.678000', 'lowrent': '$1,879 - $2,568'}, {'date': '2023-12-28 15:58:29.257000', 'lowrent': '$1,900 - $2,592'}, {'date': '2024-01-05 04:17:50.001000', 'lowrent': '$1,873 - $2,561'}, {'date': '2024-01-24 05:12:30.784000', 'lowrent': '$1,660 - $2,240'}, {'date': '2024-01-30 16:44:01.526000', 'lowrent': '$1,632 - $2,211'}, {'date': '2024-02-01 06:41:02.178000', 'lowrent': '$1,630 - $2,208'}, {'date': '2024-02-21 05:29:21.473000', 'lowrent': 'Ask for Pricing'}, {'date': '2024-08-18 16:25:28.492000', 'lowrent': '$1,792 - $2,403'}, {'date': '2024-09-02 00:13:24.445000', 'lowrent': '$1,798 - $2,408'}, {'date': '2024-09-28 02:34:56.985000', 'lowrent': '$1,808 - $2,416'}, {'date': '2024-09-30 06:47:45.434000', 'lowrent': '$1,794 - $2,500'}, {'date': '2024-10-08 08:08:15.151000', 'lowrent': '$1,809 - $2,415'}, {'date': '2024-10-13 00:36:01.901000', 'lowrent': '$1,818 - $2,525'}, {'date': '2024-10-18 05:15:13.608000', 'lowrent': '$1,805 - $2,510'}, {'date': '2024-10-19 16:42:32.303000', 'lowrent': '$1,800 - $2,504'}, {'date': '2024-10-28 07:14:15.024000', 'lowrent': '$1,812 - $2,477'}, {'date': '2024-11-12 06:13:28.622000', 'lowrent': '$1,693 - $2,627'}, {'date': '2024-12-07 21:58:20.215000', 'lowrent': '$1,672 - $2,596'}, {'date': '2025-01-14 17:36:51.150000', 'lowrent': '$1,618 - $2,537'}, {'date': '2025-01-18 00:56:12.490000', 'lowrent': '$1,622 - $2,543'}, {'date': '2025-01-20 15:53:51.309000', 'lowrent': '$1,632 - $2,556'}, {'date': '2025-01-22 01:57:51.266000', 'lowrent': '$1,637 - $2,562'}, {'date': '2025-01-29 08:19:07.190000', 'lowrent': '$1,646 - $2,574'}, {'date': '2025-02-13 07:32:46.959000', 'lowrent': '$1,660 - $2,594'}, {'date': '2025-03-19 08:49:09.716000', 'lowrent': '$1,621 - $2,511'}, {'date': '2025-03-24 10:29:20.174000', 'lowrent': 'Ask for Pricing'}]
A2
1 Bed/1.0 Bath
740 sf SqFt
[{'date': '2022-06-11 21:57:40.119000', 'lowrent': '$2,058 - $2,784'}, {'date': '2022-06-14 08:19:13.114000', 'lowrent': 'Call for details'}, {'date': '2022-07-20 17:16:34.684000', 'lowrent': '$1,950 - $2,576'}, {'date': '2022-08-02 16:15:17.562000', 'lowrent': 'Call for details'}, {'date': '2022-12-17 13:51:27.907000', 'lowrent': '$1,925 - $2,690'}, {'date': '2022-12-25 23:02:09.413000', 'lowrent': '$1,893 - $2,654'}, {'date': '2022-12-28 11:41:49.054000', 'lowrent': '$1,878 - $2,636'}, {'date': '2022-12-30 12:56:15.898000', 'lowrent': '$1,874 - $2,632'}, {'date': '2023-01-17 21:27:05.328000', 'lowrent': '$1,932 - $2,700'}, {'date': '2023-01-20 14:29:59.591000', 'lowrent': '$1,940 - $2,709'}, {'date': '2023-02-12 12:54:05.297000', 'lowrent': 'Ask for Pricing'}, {'date': '2024-02-29 05:02:07.979000', 'lowrent': '$2,169 - $3,007'}, {'date': '2024-03-16 05:25:52.079000', 'lowrent': '$2,119 - $2,995'}, {'date': '2024-04-18 05:54:30.480000', 'lowrent': '$2,135 - $3,217'}, {'date': '2024-05-01 00:23:43.526000', 'lowrent': '$2,141 - $3,168'}, {'date': '2024-05-18 06:39:30.342000', 'lowrent': 'Ask for Pricing'}, {'date': '2024-05-23 19:16:51.972000', 'lowrent': '$2,145 - $3,171'}, {'date': '2024-05-28 06:40:06.806000', 'lowrent': '$2,161 - $3,192'}, {'date': '2024-06-06 07:51:51.611000', 'lowrent': '$2,183 - $3,286'}, {'date': '2024-06-08 01:36:52.623000', 'lowrent': '$2,177 - $3,278'}, {'date': '2024-07-03 09:15:16.685000', 'lowrent': '$2,204 - $3,250'}, {'date': '2024-07-12 19:09:39.738000', 'lowrent': '$2,198 - $3,246'}, {'date': '2024-08-02 07:27:23.966000', 'lowrent': '$2,224 - $3,046'}, {'date': '2024-08-18 16:25:28.228000', 'lowrent': '$2,164 - $3,077'}, {'date': '2024-08-20 16:34:29.636000', 'lowrent': '$2,150 - $3,060'}, {'date': '2024-09-02 00:13:24.493000', 'lowrent': '$2,125 - $2,931'}, {'date': '2024-09-28 02:34:57.025000', 'lowrent': '$2,133 - $2,913'}, {'date': '2024-10-08 08:08:15.194000', 'lowrent': '$2,133 - $2,911'}, {'date': '2024-10-13 00:36:01.947000', 'lowrent': '$2,136 - $2,914'}, {'date': '2024-10-18 05:15:13.659000', 'lowrent': '$2,145 - $2,930'}, {'date': '2024-10-19 16:42:32.347000', 'lowrent': '$2,145 - $2,929'}, {'date': '2024-10-28 07:14:15.259000', 'lowrent': '$2,119 - $2,892'}, {'date': '2024-11-12 06:13:28.670000', 'lowrent': '$2,122 - $3,308'}, {'date': '2024-12-07 21:58:20.255000', 'lowrent': '$2,041 - $3,233'}, {'date': '2025-01-14 17:36:51.193000', 'lowrent': '$2,008 - $3,193'}, {'date': '2025-01-18 00:56:12.533000', 'lowrent': '$1,999 - $3,189'}, {'date': '2025-01-20 15:53:51.353000', 'lowrent': '$1,999 - $3,188'}, {'date': '2025-01-29 08:19:07.304000', 'lowrent': '$1,970 - $3,149'}, {'date': '2025-02-13 07:32:47.073000', 'lowrent': 'Ask for Pricing'}, {'date': '2025-05-19 08:04:19.118000', 'lowrent': '$2,253 - $3,630'}, {'date': '2025-05-27 01:29:19.512000', 'lowrent': '$2,253 - $3,646'}, {'date': '2025-05-31 07:07:28.392000', 'lowrent': '$2,241 - $3,630'}, {'date': '2025-06-06 04:25:02.168000', 'lowrent': '$2,231 - $3,861'}, {'date': '2025-06-14 20:43:20.870000', 'lowrent': '$2,243 - $3,876'}, {'date': '2025-06-21 09:32:29.638000', 'lowrent': '$2,135 - $3,867'}, {'date': '2025-06-28 17:03:35.486000', 'lowrent': '$2,249 - $3,886'}, {'date': '2025-07-05 00:21:42.559000', 'lowrent': '$2,240 - $3,882'}, {'date': '2025-07-08 20:41:14.041000', 'lowrent': '$2,284 - $3,807'}, {'date': '2025-07-13 14:07:08.297000', 'lowrent': '$2,214 - $3,847'}, {'date': '2025-07-27 23:39:25.017000', 'lowrent': '$2,100 - $3,964'}, {'date': '2025-08-01 02:48:01.274000', 'lowrent': '$2,100 - $3,897'}, {'date': '2025-08-09 07:56:16.512000', 'lowrent': '$2,100 - $3,995'}]
B1
2 Bed/2.0 Bath
1,055 sf SqFt
[{'date': '2022-06-11 21:57:40.370000', 'lowrent': 'Call for details'}, {'date': '2023-02-12 12:54:05.457000', 'lowrent': 'Ask for Pricing'}]
B1 ADA
2 Bed/2.0 Bath
1,055 sf SqFt
[{'date': '2022-06-11 21:57:40.318000', 'lowrent': 'Call for details'}, {'date': '2023-02-12 12:54:04.640000', 'lowrent': '$2,258 - $3,150'}, {'date': '2023-02-20 22:40:13.135000', 'lowrent': '$2,251 - $3,118'}, {'date': '2023-02-28 21:22:52.193000', 'lowrent': '$2,230 - $3,091'}, {'date': '2023-03-08 06:17:34.092000', 'lowrent': 'Ask for Pricing'}, {'date': '2024-08-18 16:25:28.535000', 'lowrent': '$2,414 - $3,221'}, {'date': '2024-08-20 16:34:29.959000', 'lowrent': '$2,400 - $3,204'}, {'date': '2024-09-02 00:13:25.160000', 'lowrent': 'Ask for Pricing'}, {'date': '2025-04-18 00:52:53.133000', 'lowrent': '$2,467 - $3,768'}, {'date': '2025-04-23 10:38:57.456000', 'lowrent': '$2,482 - $3,787'}, {'date': '2025-05-01 06:13:10.661000', 'lowrent': '$2,486 - $3,793'}, {'date': '2025-05-07 04:42:23.631000', 'lowrent': '$2,500 - $3,812'}, {'date': '2025-05-15 02:49:23.921000', 'lowrent': 'Ask for Pricing'}, {'date': '2025-07-13 14:07:08.678000', 'lowrent': '$2,504 - $4,079'}]
B1 Loft
2 Bed/2.0 Bath
1,212 sf SqFt
[{'date': '2022-06-11 21:57:40.170000', 'lowrent': 'Call for details'}, {'date': '2023-01-17 21:27:06.069000', 'lowrent': '$2,062 - $2,838'}, {'date': '2023-01-20 14:30:00.333000', 'lowrent': '$2,070 - $2,848'}, {'date': '2023-02-12 12:54:04.589000', 'lowrent': '$2,102 - $2,887'}, {'date': '2023-02-20 22:40:13.082000', 'lowrent': '$2,095 - $2,855'}, {'date': '2023-02-28 21:22:52.134000', 'lowrent': '$2,074 - $2,828'}, {'date': '2023-03-08 06:17:33.198000', 'lowrent': '$2,092 - $2,852'}, {'date': '2023-03-19 07:52:25.705000', 'lowrent': '$2,112 - $2,875'}, {'date': '2023-03-26 14:51:13.366000', 'lowrent': '$2,139 - $2,906'}, {'date': '2023-09-25 00:29:07.711000', 'lowrent': 'Ask for Pricing'}]
B1.1
2 Bed/2.0 Bath
1,055 sf SqFt
[{'date': '2022-06-11 21:57:40.221000', 'lowrent': 'Call for details'}, {'date': '2022-08-31 21:11:15.639000', 'lowrent': '$2,054 - $2,871'}, {'date': '2022-09-23 03:29:57.933000', 'lowrent': '$2,031 - $2,852'}, {'date': '2022-10-16 13:55:42.666000', 'lowrent': 'Call for details'}, {'date': '2023-02-12 12:54:05.349000', 'lowrent': 'Ask for Pricing'}, {'date': '2025-02-13 07:32:47.305000', 'lowrent': '$2,251 - $3,549'}, {'date': '2025-03-19 08:49:10.233000', 'lowrent': '$2,279 - $3,549'}, {'date': '2025-03-24 10:29:20.381000', 'lowrent': '$2,301 - $3,579'}, {'date': '2025-03-27 03:00:16.240000', 'lowrent': '$2,308 - $3,588'}, {'date': '2025-03-31 05:16:35.891000', 'lowrent': '$2,308 - $3,587'}, {'date': '2025-04-03 04:34:40.153000', 'lowrent': '$2,208 - $3,487'}, {'date': '2025-04-18 00:52:52.870000', 'lowrent': 'Ask for Pricing'}, {'date': '2025-06-14 20:43:20.971000', 'lowrent': '$2,385 - $3,931'}, {'date': '2025-06-21 09:32:29.828000', 'lowrent': '$2,376 - $3,921'}, {'date': '2025-06-28 17:03:35.802000', 'lowrent': '$2,391 - $3,941'}, {'date': '2025-07-05 00:21:42.843000', 'lowrent': '$2,402 - $3,957'}, {'date': '2025-07-08 20:41:14.402000', 'lowrent': '$2,386 - $3,935'}, {'date': '2025-07-13 14:07:08.580000', 'lowrent': '$2,374 - $3,919'}, {'date': '2025-07-27 23:39:25.302000', 'lowrent': '$2,368 - $4,020'}, {'date': '2025-08-01 02:48:01.564000', 'lowrent': '$2,362 - $3,901'}, {'date': '2025-08-09 07:56:16.961000', 'lowrent': '$2,355 - $3,999'}]
B1.2
2 Bed/2.0 Bath
1,055 sf SqFt
[{'date': '2022-06-11 21:57:40.269000', 'lowrent': 'Call for details'}, {'date': '2023-02-12 12:54:05.405000', 'lowrent': 'Ask for Pricing'}, {'date': '2023-09-25 00:29:06.829000', 'lowrent': '$2,031 - $2,695'}, {'date': '2023-09-27 13:20:09.309000', 'lowrent': '$1,983 - $2,695'}, {'date': '2023-10-09 14:41:08.369000', 'lowrent': '$1,924 - $2,654'}, {'date': '2023-10-11 22:04:07.786000', 'lowrent': '$1,912 - $2,641'}, {'date': '2023-10-25 15:20:44.749000', 'lowrent': 'Ask for Pricing'}, {'date': '2024-09-02 00:13:24.540000', 'lowrent': '$2,127 - $2,915'}, {'date': '2024-09-28 02:34:57.068000', 'lowrent': '$2,114 - $2,896'}, {'date': '2024-10-08 08:08:15.237000', 'lowrent': '$2,114 - $2,894'}, {'date': '2024-10-13 00:36:01.989000', 'lowrent': '$2,117 - $2,897'}, {'date': '2024-10-18 05:15:13.704000', 'lowrent': '$2,126 - $2,913'}, {'date': '2024-10-19 16:42:32.394000', 'lowrent': '$2,126 - $2,912'}, {'date': '2024-10-28 07:14:15.308000', 'lowrent': '$2,099 - $2,874'}, {'date': '2024-11-12 06:13:28.713000', 'lowrent': '$2,102 - $3,267'}, {'date': '2024-12-07 21:58:20.296000', 'lowrent': '$1,932 - $3,193'}, {'date': '2025-01-14 17:36:51.241000', 'lowrent': '$1,972 - $3,140'}, {'date': '2025-01-18 00:56:12.577000', 'lowrent': '$1,978 - $3,148'}, {'date': '2025-01-20 15:53:51.397000', 'lowrent': '$1,978 - $3,147'}, {'date': '2025-01-29 08:19:07.413000', 'lowrent': '$1,948 - $3,106'}, {'date': '2025-02-13 07:32:47.407000', 'lowrent': 'Ask for Pricing'}]
B1.3
2 Bed/2.0 Bath
1,055 sf SqFt
[{'date': '2022-06-11 21:57:40.421000', 'lowrent': 'Call for details'}, {'date': '2022-07-20 17:16:35.769000', 'lowrent': '$2,356 - $3,094'}, {'date': '2022-08-02 16:15:17.938000', 'lowrent': 'Call for details'}, {'date': '2022-08-07 15:09:36.792000', 'lowrent': '$2,341 - $3,061'}, {'date': '2022-08-10 22:28:27.599000', 'lowrent': '$2,341 - $3,055'}, {'date': '2022-08-23 13:12:41.242000', 'lowrent': '$2,327 - $3,047'}, {'date': '2022-08-31 21:11:15.843000', 'lowrent': '$2,306 - $3,017'}, {'date': '2022-09-23 03:29:58.133000', 'lowrent': '$2,278 - $2,993'}, {'date': '2022-10-16 13:55:42.889000', 'lowrent': 'Call for details'}, {'date': '2022-11-09 23:21:48.730000', 'lowrent': '$2,348 - $3,156'}, {'date': '2022-11-13 15:46:58.413000', 'lowrent': '$2,345 - $3,150'}, {'date': '2022-11-20 16:30:49.581000', 'lowrent': '$2,211 - $2,996'}, {'date': '2022-12-08 14:18:55.926000', 'lowrent': 'Call for details'}, {'date': '2023-02-12 12:54:05.514000', 'lowrent': 'Ask for Pricing'}, {'date': '2024-05-18 06:39:29.515000', 'lowrent': '$2,420 - $3,704'}, {'date': '2024-05-23 19:16:52.109000', 'lowrent': '$2,408 - $3,686'}, {'date': '2024-05-28 06:40:06.991000', 'lowrent': '$2,427 - $3,714'}, {'date': '2024-06-06 07:51:51.653000', 'lowrent': '$2,470 - $3,773'}, {'date': '2024-06-08 01:36:52.877000', 'lowrent': '$2,463 - $3,763'}, {'date': '2024-07-03 09:15:16.589000', 'lowrent': '$2,454 - $3,717'}, {'date': '2024-07-12 19:09:39.777000', 'lowrent': '$2,408 - $3,492'}, {'date': '2024-08-02 07:27:24.226000', 'lowrent': '$2,379 - $3,278'}, {'date': '2024-08-18 16:25:28.583000', 'lowrent': '$2,392 - $3,313'}, {'date': '2024-08-20 16:34:30.010000', 'lowrent': '$2,378 - $3,297'}, {'date': '2024-09-02 00:13:24.588000', 'lowrent': '$2,350 - $3,263'}, {'date': '2024-09-28 02:34:57.633000', 'lowrent': 'Ask for Pricing'}, {'date': '2024-10-08 08:08:15.283000', 'lowrent': '$2,053 - $2,806'}, {'date': '2024-10-13 00:36:02.657000', 'lowrent': 'Ask for Pricing'}, {'date': '2025-03-24 10:29:20.419000', 'lowrent': '$2,060 - $3,257'}, {'date': '2025-03-27 03:00:16.287000', 'lowrent': '$2,066 - $3,264'}, {'date': '2025-04-18 00:52:52.905000', 'lowrent': 'Ask for Pricing'}, {'date': '2025-05-31 07:07:28.794000', 'lowrent': '$2,152 - $3,375'}, {'date': '2025-06-06 04:25:02.457000', 'lowrent': '$2,147 - $3,713'}, {'date': '2025-06-14 20:43:21.063000', 'lowrent': '$2,159 - $3,728'}, {'date': '2025-06-21 09:32:29.926000', 'lowrent': '$2,152 - $3,721'}, {'date': '2025-06-28 17:03:37.535000', 'lowrent': 'Ask for Pricing'}]
B2
2 Bed/2.0 Bath
1,129 sf SqFt
[{'date': '2022-06-11 21:57:40.473000', 'lowrent': 'Call for details'}, {'date': '2023-02-12 12:54:05.572000', 'lowrent': 'Ask for Pricing'}]
B2.1
2 Bed/2.0 Bath
1,129 sf SqFt
[{'date': '2022-06-11 21:57:40.529000', 'lowrent': 'Call for details'}, {'date': '2023-02-12 12:54:05.641000', 'lowrent': 'Ask for Pricing'}, {'date': '2024-07-12 19:09:39.817000', 'lowrent': '$2,634 - $3,763'}, {'date': '2024-08-02 07:27:24.280000', 'lowrent': '$2,600 - $3,526'}, {'date': '2024-08-18 16:25:28.631000', 'lowrent': '$2,611 - $3,560'}, {'date': '2024-08-20 16:34:30.051000', 'lowrent': '$2,595 - $3,541'}, {'date': '2024-09-02 00:13:24.636000', 'lowrent': '$2,566 - $3,506'}, {'date': '2024-09-28 02:34:56.722000', 'lowrent': '$2,104 - $2,944'}, {'date': '2024-09-30 06:47:45.163000', 'lowrent': '$2,104 - $2,875'}, {'date': '2024-10-08 08:08:16.029000', 'lowrent': 'Ask for Pricing'}]
B2.2
2 Bed/2.0 Bath
1,129 sf SqFt
[{'date': '2022-06-11 21:57:40.580000', 'lowrent': 'Call for details'}, {'date': '2023-02-12 12:54:05.693000', 'lowrent': 'Ask for Pricing'}]
B3 LOFT
2 Bed/2.0 Bath
1,495 sf SqFt
[{'date': '2022-06-11 21:57:39.314000', 'lowrent': 'Call for details'}, {'date': '2022-08-07 15:09:35.707000', 'lowrent': '$1,383 - $2,017'}, {'date': '2022-08-10 22:28:25.464000', 'lowrent': '$1,374 - $2,007'}, {'date': '2022-08-23 13:12:39.880000', 'lowrent': '$1,364 - $1,885'}, {'date': '2022-08-31 21:11:14.698000', 'lowrent': 'Call for details'}, {'date': '2022-10-23 07:14:31.083000', 'lowrent': '$1,451 - $2,071'}, {'date': '2022-11-09 23:21:47.476000', 'lowrent': '$1,462 - $2,079'}, {'date': '2022-11-13 15:46:57.298000', 'lowrent': '$1,458 - $2,073'}, {'date': '2022-11-20 16:30:48.405000', 'lowrent': '$1,458 - $2,072'}, {'date': '2022-12-08 14:18:54.781000', 'lowrent': '$1,367 - $1,964'}, {'date': '2022-12-12 23:44:24.426000', 'lowrent': '$1,360 - $1,958'}, {'date': '2022-12-17 13:51:27.055000', 'lowrent': '$1,330 - $1,961'}, {'date': '2022-12-25 23:02:08.433000', 'lowrent': '$1,346 - $1,981'}, {'date': '2022-12-28 11:41:48.238000', 'lowrent': '$1,352 - $1,954'}, {'date': '2022-12-30 12:56:15.093000', 'lowrent': '$1,354 - $1,957'}, {'date': '2023-01-17 21:27:05.377000', 'lowrent': '$1,348 - $1,942'}, {'date': '2023-01-20 14:29:59.638000', 'lowrent': '$1,354 - $1,950'}, {'date': '2023-02-12 12:54:04.373000', 'lowrent': '$1,354 - $1,949'}, {'date': '2023-02-20 22:40:12.934000', 'lowrent': '$1,347 - $1,921'}, {'date': '2023-02-28 21:22:52.242000', 'lowrent': 'Ask for Pricing'}, {'date': '2023-03-08 06:17:33.054000', 'lowrent': '$1,349 - $1,927'}, {'date': '2023-03-19 07:52:25.754000', 'lowrent': '$1,349 - $1,925'}, {'date': '2023-03-26 14:51:13.515000', 'lowrent': 'Ask for Pricing'}, {'date': '2023-12-28 15:58:29.053000', 'lowrent': '$1,350 - $1,878'}, {'date': '2024-01-05 04:17:50.080000', 'lowrent': 'Ask for Pricing'}, {'date': '2024-01-24 05:12:30.691000', 'lowrent': '$1,347 - $1,897'}, {'date': '2024-01-30 16:44:01.411000', 'lowrent': '$1,249 - $1,800'}, {'date': '2024-02-01 06:41:02.069000', 'lowrent': '$1,251 - $1,801'}, {'date': '2024-02-21 05:29:20.914000', 'lowrent': 'Ask for Pricing'}, {'date': '2024-05-18 06:39:29.472000', 'lowrent': '$1,455 - $2,231'}, {'date': '2024-05-23 19:16:51.826000', 'lowrent': '$1,455 - $2,229'}, {'date': '2024-05-28 06:40:06.619000', 'lowrent': '$1,455 - $2,228'}, {'date': '2024-06-06 07:51:51.699000', 'lowrent': 'Ask for Pricing'}, {'date': '2024-08-18 16:25:28.272000', 'lowrent': '$1,415 - $2,099'}, {'date': '2024-08-20 16:34:29.679000', 'lowrent': '$1,417 - $2,101'}, {'date': '2024-09-02 00:13:24.680000', 'lowrent': 'Ask for Pricing'}, {'date': '2024-11-12 06:13:28.758000', 'lowrent': '$1,484 - $2,344'}, {'date': '2024-12-07 21:58:20.505000', 'lowrent': 'Ask for Pricing'}, {'date': '2025-04-18 00:52:52.945000', 'lowrent': '$1,565 - $2,490'}, {'date': '2025-04-23 10:38:57.268000', 'lowrent': '$1,487 - $2,385'}, {'date': '2025-05-01 06:13:10.481000', 'lowrent': '$1,493 - $2,393'}, {'date': '2025-05-07 04:42:23.393000', 'lowrent': '$1,435 - $2,401'}, {'date': '2025-05-15 02:49:23.166000', 'lowrent': '$1,435 - $2,411'}, {'date': '2025-05-19 08:04:18.852000', 'lowrent': '$1,435 - $2,403'}, {'date': '2025-05-27 01:29:19.614000', 'lowrent': 'Ask for Pricing'}, {'date': '2025-06-21 09:32:29.733000', 'lowrent': '$1,504 - $2,451'}, {'date': '2025-06-28 17:03:35.591000', 'lowrent': '$1,520 - $2,472'}, {'date': '2025-07-05 00:21:42.652000', 'lowrent': '$1,520 - $2,471'}, {'date': '2025-07-08 20:41:14.167000', 'lowrent': '$1,520 - $2,473'}, {'date': '2025-07-13 14:07:08.392000', 'lowrent': '$1,518 - $2,470'}, {'date': '2025-07-27 23:39:25.109000', 'lowrent': '$1,508 - $2,511'}, {'date': '2025-08-01 02:48:01.374000', 'lowrent': '$1,511 - $2,458'}, {'date': '2025-08-09 07:56:16.662000', 'lowrent': '$1,508 - $2,511'}]
S1
0 Bed/1.0 Bath
528 sf SqFt
[{'date': '2022-06-11 21:57:39.365000', 'lowrent': 'Call for details'}, {'date': '2022-12-12 23:44:24.483000', 'lowrent': '$1,409 - $2,015'}, {'date': '2022-12-17 13:51:27.108000', 'lowrent': '$1,400 - $2,018'}, {'date': '2022-12-25 23:02:08.486000', 'lowrent': '$1,416 - $2,037'}, {'date': '2022-12-28 11:41:48.286000', 'lowrent': '$1,422 - $2,045'}, {'date': '2022-12-30 12:56:15.146000', 'lowrent': '$1,424 - $2,047'}, {'date': '2023-01-17 21:27:05.235000', 'lowrent': '$1,329 - $2,020'}, {'date': '2023-01-20 14:29:59.494000', 'lowrent': '$1,335 - $2,029'}, {'date': '2023-02-12 12:54:04.426000', 'lowrent': '$1,424 - $2,027'}, {'date': '2023-02-20 22:40:12.982000', 'lowrent': '$1,403 - $1,985'}, {'date': '2023-02-28 21:22:51.962000', 'lowrent': '$1,405 - $1,988'}, {'date': '2023-03-08 06:17:32.999000', 'lowrent': '$1,405 - $1,990'}, {'date': '2023-03-19 07:52:25.651000', 'lowrent': '$1,405 - $1,989'}, {'date': '2023-03-26 14:51:13.261000', 'lowrent': '$1,316 - $1,902'}, {'date': '2023-09-25 00:29:07.034000', 'lowrent': 'Ask for Pricing'}, {'date': '2023-11-10 14:36:45.879000', 'lowrent': '$1,444 - $1,995'}, {'date': '2023-11-11 10:48:14.800000', 'lowrent': '$1,446 - $1,996'}, {'date': '2023-12-15 13:32:45.516000', 'lowrent': '$1,441 - $1,980'}, {'date': '2023-12-28 15:58:29.108000', 'lowrent': '$1,406 - $1,942'}, {'date': '2024-01-05 04:17:49.815000', 'lowrent': '$1,402 - $1,938'}, {'date': '2024-01-08 10:06:16.582000', 'lowrent': '$1,406 - $1,943'}, {'date': '2024-01-24 05:12:30.735000', 'lowrent': '$1,316 - $1,874'}, {'date': '2024-01-30 16:44:01.462000', 'lowrent': '$1,318 - $1,877'}, {'date': '2024-02-01 06:41:02.121000', 'lowrent': '$1,320 - $1,878'}, {'date': '2024-02-21 05:29:20.958000', 'lowrent': 'Ask for Pricing'}, {'date': '2024-03-16 05:25:51.821000', 'lowrent': '$1,424 - $1,959'}, {'date': '2024-04-18 05:54:30.673000', 'lowrent': 'Ask for Pricing'}, {'date': '2024-11-12 06:13:28.801000', 'lowrent': '$1,582 - $2,469'}, {'date': '2024-12-07 21:58:20.335000', 'lowrent': '$1,506 - $2,474'}, {'date': '2025-01-14 17:36:50.922000', 'lowrent': '$1,584 - $2,459'}, {'date': '2025-01-18 00:56:12.274000', 'lowrent': '$1,593 - $2,471'}, {'date': '2025-01-20 15:53:51.097000', 'lowrent': '$1,596 - $2,475'}, {'date': '2025-01-29 08:19:06.594000', 'lowrent': '$1,598 - $2,479'}, {'date': '2025-02-13 07:32:45.528000', 'lowrent': '$1,428 - $2,249'}, {'date': '2025-03-19 08:49:09.287000', 'lowrent': 'Ask for Pricing'}]
S1.1
0 Bed/1.0 Bath
526 sf SqFt
[{'date': '2022-06-11 21:57:39.422000', 'lowrent': 'Call for details'}, {'date': '2022-10-16 13:55:41.785000', 'lowrent': '$1,485 - $2,123'}, {'date': '2022-10-23 07:14:31.187000', 'lowrent': '$1,480 - $2,118'}, {'date': '2022-11-09 23:21:47.591000', 'lowrent': '$1,490 - $2,124'}, {'date': '2022-11-13 15:46:57.396000', 'lowrent': '$1,484 - $2,116'}, {'date': '2022-11-20 16:30:48.505000', 'lowrent': '$1,441 - $2,064'}, {'date': '2022-12-08 14:18:54.882000', 'lowrent': '$1,302 - $1,900'}, {'date': '2022-12-12 23:44:24.529000', 'lowrent': 'Call for details'}, {'date': '2023-02-12 12:54:04.694000', 'lowrent': 'Ask for Pricing'}, {'date': '2023-11-10 14:36:45.958000', 'lowrent': '$1,354 - $1,900'}, {'date': '2023-11-11 10:48:14.876000', 'lowrent': '$1,356 - $1,901'}, {'date': '2023-12-15 13:32:45.816000', 'lowrent': 'Ask for Pricing'}, {'date': '2024-08-18 16:25:28.316000', 'lowrent': '$1,416 - $2,004'}, {'date': '2024-08-20 16:34:29.723000', 'lowrent': '$1,418 - $2,006'}, {'date': '2024-09-02 00:13:24.264000', 'lowrent': '$1,407 - $1,990'}, {'date': '2024-09-28 02:34:56.768000', 'lowrent': '$1,406 - $1,985'}, {'date': '2024-09-30 06:47:45.211000', 'lowrent': '$1,415 - $1,995'}, {'date': '2024-10-08 08:08:14.822000', 'lowrent': '$1,408 - $1,985'}, {'date': '2024-10-13 00:36:01.681000', 'lowrent': '$1,417 - $1,996'}, {'date': '2024-10-18 05:15:13.376000', 'lowrent': '$1,423 - $2,002'}, {'date': '2024-10-19 16:42:32.136000', 'lowrent': '$1,375 - $2,002'}, {'date': '2024-10-28 07:14:15.072000', 'lowrent': '$1,375 - $2,009'}, {'date': '2024-11-12 06:13:28.985000', 'lowrent': 'Ask for Pricing'}]
S2
0 Bed/1.0 Bath
556 sf SqFt
[{'date': '2022-06-11 21:57:39.516000', 'lowrent': 'Call for details'}, {'date': '2023-02-12 12:54:04.802000', 'lowrent': 'Ask for Pricing'}, {'date': '2024-02-21 05:29:20.764000', 'lowrent': '$1,480 - $2,030'}, {'date': '2024-02-29 05:02:07.739000', 'lowrent': '$1,478 - $2,026'}, {'date': '2024-03-16 05:25:51.775000', 'lowrent': '$1,469 - $2,017'}, {'date': '2024-04-18 05:54:30.094000', 'lowrent': '$1,438 - $2,141'}, {'date': '2024-05-01 00:23:43.343000', 'lowrent': '$1,428 - $2,232'}, {'date': '2024-05-18 06:39:29.432000', 'lowrent': '$1,438 - $2,252'}, {'date': '2024-05-23 19:16:52.688000', 'lowrent': 'Ask for Pricing'}, {'date': '2024-08-02 07:27:24.017000', 'lowrent': '$1,620 - $2,278'}, {'date': '2024-08-18 16:25:28.136000', 'lowrent': '$1,475 - $2,299'}, {'date': '2024-08-20 16:34:29.507000', 'lowrent': '$1,475 - $2,300'}, {'date': '2024-09-02 00:13:24.168000', 'lowrent': '$1,476 - $2,185'}, {'date': '2024-09-28 02:34:56.630000', 'lowrent': '$1,446 - $2,208'}, {'date': '2024-09-30 06:47:45.072000', 'lowrent': '$1,446 - $2,198'}, {'date': '2024-10-08 08:08:14.779000', 'lowrent': '$1,481 - $2,188'}, {'date': '2024-10-13 00:36:01.634000', 'lowrent': '$1,490 - $2,199'}, {'date': '2024-10-18 05:15:13.332000', 'lowrent': '$1,466 - $2,174'}, {'date': '2024-10-19 16:42:32.047000', 'lowrent': '$1,466 - $2,175'}, {'date': '2024-10-28 07:14:14.928000', 'lowrent': '$1,383 - $2,147'}, {'date': '2024-11-12 06:13:28.482000', 'lowrent': '$1,383 - $2,404'}, {'date': '2024-12-07 21:58:20.096000', 'lowrent': '$1,341 - $2,408'}, {'date': '2025-01-14 17:36:50.965000', 'lowrent': '$1,398 - $2,394'}, {'date': '2025-01-18 00:56:12.313000', 'lowrent': '$1,398 - $2,406'}, {'date': '2025-01-20 15:53:51.141000', 'lowrent': '$1,398 - $2,409'}, {'date': '2025-01-29 08:19:06.715000', 'lowrent': '$1,344 - $2,198'}, {'date': '2025-02-13 07:32:45.836000', 'lowrent': '$1,348 - $2,204'}, {'date': '2025-03-19 08:49:09.396000', 'lowrent': 'Ask for Pricing'}]
S2 ADA
0 Bed/1.0 Bath
558 sf SqFt
[{'date': '2022-06-11 21:57:39.468000', 'lowrent': 'Call for details'}, {'date': '2023-02-12 12:54:04.747000', 'lowrent': 'Ask for Pricing'}, {'date': '2023-09-25 00:29:06.881000', 'lowrent': '$1,419 - $1,970'}, {'date': '2023-09-27 13:20:09.368000', 'lowrent': '$1,423 - $1,974'}, {'date': '2023-10-09 14:41:08.451000', 'lowrent': '$1,420 - $1,973'}, {'date': '2023-10-11 22:04:07.841000', 'lowrent': '$1,412 - $1,963'}, {'date': '2023-10-25 15:20:44.035000', 'lowrent': 'Ask for Pricing'}, {'date': '2025-03-19 08:49:09.923000', 'lowrent': '$1,560 - $2,529'}, {'date': '2025-03-24 10:29:20.209000', 'lowrent': '$1,566 - $2,538'}, {'date': '2025-03-27 03:00:16.041000', 'lowrent': '$1,564 - $2,535'}, {'date': '2025-03-31 05:16:35.705000', 'lowrent': '$1,558 - $2,527'}, {'date': '2025-04-03 04:34:39.962000', 'lowrent': '$1,556 - $2,525'}, {'date': '2025-04-18 00:52:52.981000', 'lowrent': '$1,565 - $2,523'}, {'date': '2025-04-23 10:38:57.304000', 'lowrent': '$1,550 - $2,502'}, {'date': '2025-05-01 06:13:10.517000', 'lowrent': '$1,556 - $2,511'}, {'date': '2025-05-07 04:42:23.436000', 'lowrent': '$1,525 - $2,518'}, {'date': '2025-05-15 02:49:23.205000', 'lowrent': '$1,525 - $2,529'}, {'date': '2025-05-19 08:04:18.888000', 'lowrent': '$1,525 - $2,521'}, {'date': '2025-05-27 01:29:18.911000', 'lowrent': '$1,525 - $2,565'}, {'date': '2025-05-31 07:07:28.090000', 'lowrent': '$1,617 - $2,570'}, {'date': '2025-06-06 04:25:01.773000', 'lowrent': '$1,625 - $2,610'}, {'date': '2025-06-14 20:43:20.392000', 'lowrent': '$1,525 - $2,508'}, {'date': '2025-06-21 09:32:29.250000', 'lowrent': '$1,547 - $2,537'}, {'date': '2025-06-28 17:03:36.109000', 'lowrent': 'Ask for Pricing'}]
S2.1
0 Bed/1.0 Bath
555 sf SqFt
[{'date': '2022-06-11 21:57:39.565000', 'lowrent': 'Call for details'}, {'date': '2022-08-23 13:12:40.145000', 'lowrent': '$1,842 - $2,507'}, {'date': '2022-08-31 21:11:14.953000', 'lowrent': '$1,827 - $2,485'}, {'date': '2022-09-23 03:29:57.237000', 'lowrent': '$1,667 - $2,314'}, {'date': '2022-10-16 13:55:41.950000', 'lowrent': 'Call for details'}, {'date': '2023-02-12 12:54:04.862000', 'lowrent': 'Ask for Pricing'}, {'date': '2023-10-09 14:41:08.571000', 'lowrent': '$1,803 - $2,483'}, {'date': '2023-10-11 22:04:07.894000', 'lowrent': '$1,793 - $2,472'}, {'date': '2023-10-25 15:20:44.144000', 'lowrent': 'Ask for Pricing'}, {'date': '2024-02-29 05:02:07.786000', 'lowrent': '$1,801 - $2,589'}, {'date': '2024-03-16 05:25:51.889000', 'lowrent': '$1,796 - $2,577'}, {'date': '2024-04-18 05:54:30.191000', 'lowrent': '$1,834 - $2,689'}, {'date': '2024-05-01 00:23:43.391000', 'lowrent': '$1,740 - $2,697'}, {'date': '2024-05-18 06:39:29.709000', 'lowrent': 'Ask for Pricing'}, {'date': '2024-08-18 16:25:28.359000', 'lowrent': '$1,866 - $2,607'}, {'date': '2024-08-20 16:34:29.763000', 'lowrent': '$1,854 - $2,593'}, {'date': '2024-09-02 00:13:24.308000', 'lowrent': '$1,834 - $2,569'}, {'date': '2024-09-28 02:34:56.812000', 'lowrent': '$1,824 - $2,554'}, {'date': '2024-10-08 08:08:14.874000', 'lowrent': '$1,824 - $2,552'}, {'date': '2024-10-13 00:36:01.725000', 'lowrent': '$1,836 - $2,554'}, {'date': '2024-10-18 05:15:13.424000', 'lowrent': '$1,844 - $2,568'}, {'date': '2024-10-19 16:42:32.178000', 'lowrent': '$1,844 - $2,567'}, {'date': '2024-10-28 07:14:15.120000', 'lowrent': '$1,812 - $2,535'}, {'date': '2024-11-12 06:13:28.529000', 'lowrent': '$1,814 - $2,874'}, {'date': '2024-12-07 21:58:20.135000', 'lowrent': '$1,727 - $2,791'}, {'date': '2025-01-14 17:36:51.415000', 'lowrent': 'Ask for Pricing'}]
TH
1 Bed/1.5 Bath
1,033 sf SqFt
.jpg?crop=(0,0,300,200)&cropxunits=300&cropyunits=200&width=1024&quality=90)
.jpg?crop=(0,0,300,200)&cropxunits=300&cropyunits=200&width=1024&quality=90)
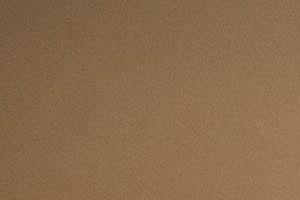&cropxunits=300&cropyunits=200&width=1024&quality=90)

&cropxunits=300&cropyunits=200&width=1024&quality=90)

.jpg?crop=(0,0,300,200)&cropxunits=300&cropyunits=200&width=1024&quality=90)



&cropxunits=300&cropyunits=200&width=1024&quality=90)
.jpg?crop=(0,0,300,200)&cropxunits=300&cropyunits=200&width=1024&quality=90)

&cropxunits=300&cropyunits=200&width=1024&quality=90)
&cropxunits=300&cropyunits=200&width=1024&quality=90)
.jpg?crop=(0,0,300,200)&cropxunits=300&cropyunits=200&width=1024&quality=90)
&cropxunits=300&cropyunits=119&width=1024&quality=90)
&cropxunits=300&cropyunits=200&width=1024&quality=90)
&cropxunits=300&cropyunits=200&width=1024&quality=90)
&cropxunits=300&cropyunits=200&width=1024&quality=90)
&cropxunits=300&cropyunits=200&width=1024&quality=90)
.jpg?crop=(0,0,300,200)&cropxunits=300&cropyunits=200&width=1024&quality=90)
.jpg?crop=(0,0,300,200)&cropxunits=300&cropyunits=200&width=1024&quality=90)
.jpg?crop=(0,0,300,200)&cropxunits=300&cropyunits=200&width=1024&quality=90)
.jpg?crop=(0,0,300,200)&cropxunits=300&cropyunits=200&width=1024&quality=90)
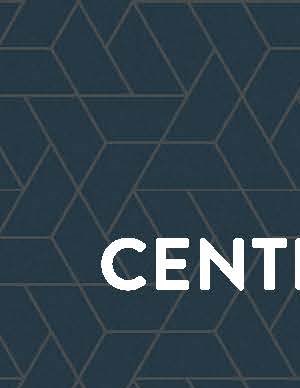&cropxunits=300&cropyunits=388&width=480&quality=90)
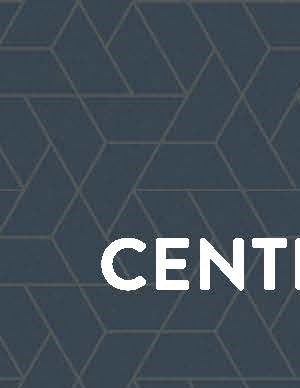&cropxunits=300&cropyunits=388&width=480&quality=90)
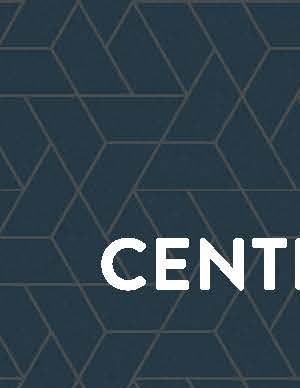&cropxunits=300&cropyunits=388&width=480&quality=90)
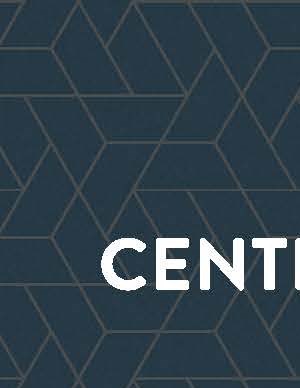&cropxunits=300&cropyunits=388&width=480&quality=90)
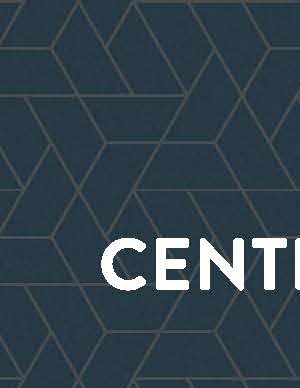&cropxunits=300&cropyunits=388&width=480&quality=90)
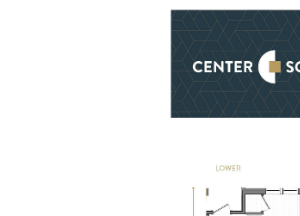&cropxunits=300&cropyunits=214&width=480&quality=90)
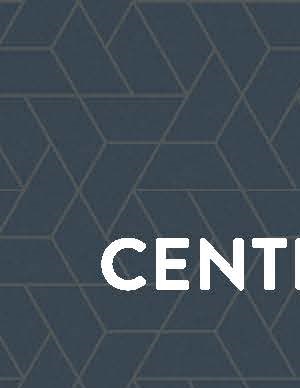&cropxunits=300&cropyunits=388&width=480&quality=90)
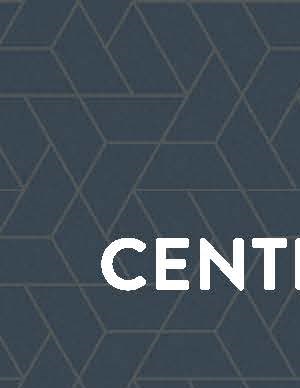&cropxunits=300&cropyunits=388&width=480&quality=90)
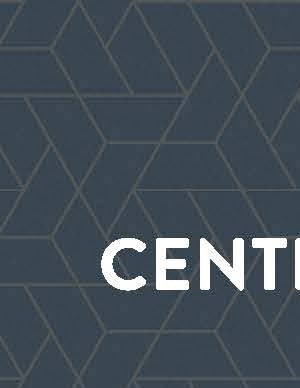&cropxunits=300&cropyunits=388&width=480&quality=90)
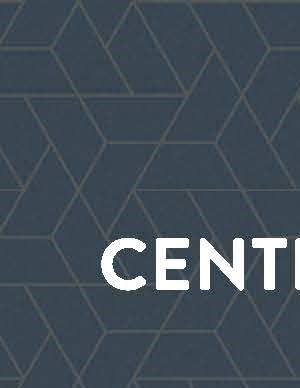&cropxunits=300&cropyunits=388&width=480&quality=90)
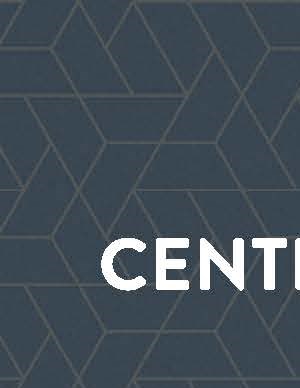&cropxunits=300&cropyunits=388&width=480&quality=90)
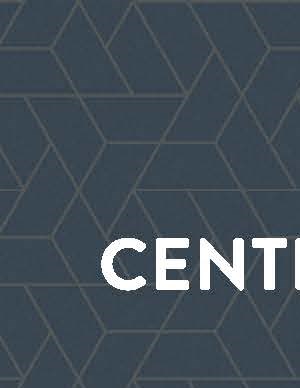&cropxunits=300&cropyunits=388&width=480&quality=90)
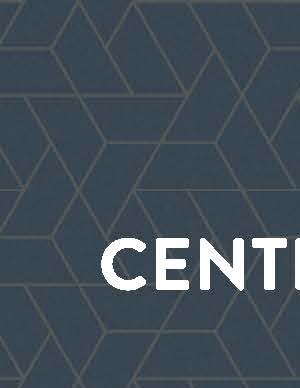&cropxunits=300&cropyunits=388&width=480&quality=90)
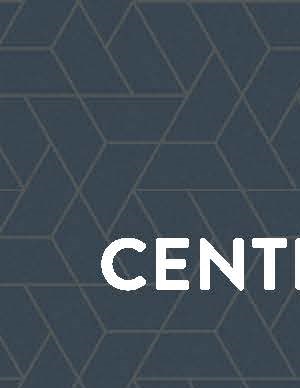&cropxunits=300&cropyunits=388&width=480&quality=90)
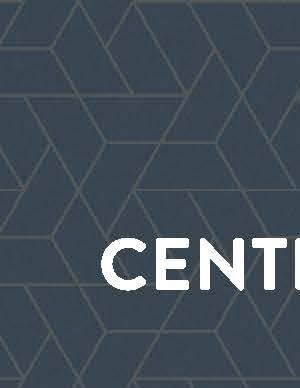&cropxunits=300&cropyunits=388&width=480&quality=90)
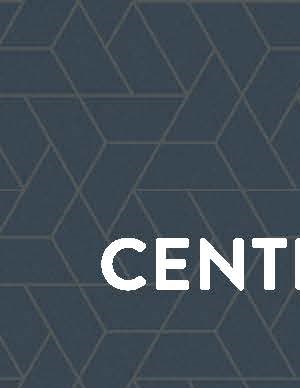&cropxunits=300&cropyunits=388&width=480&quality=90)
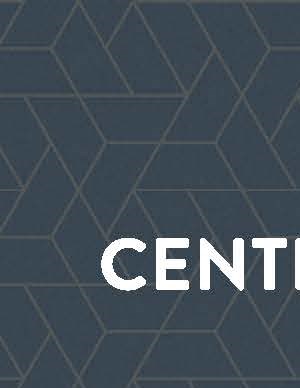&cropxunits=300&cropyunits=388&width=480&quality=90)
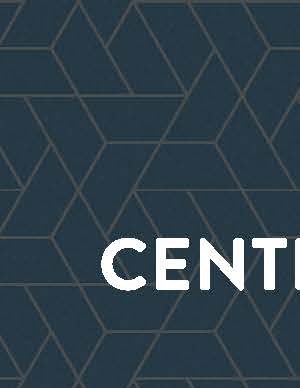&cropxunits=300&cropyunits=388&width=480&quality=90)
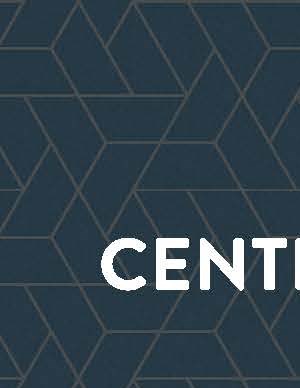&cropxunits=300&cropyunits=388&width=480&quality=90)
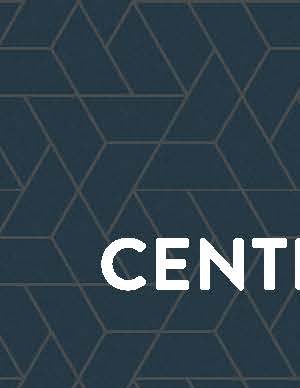&cropxunits=300&cropyunits=388&width=480&quality=90)
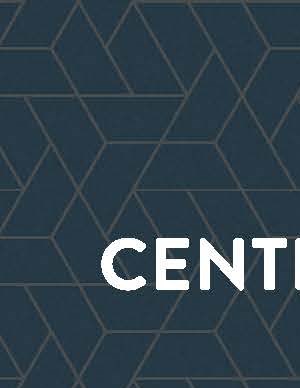&cropxunits=300&cropyunits=388&width=480&quality=90)
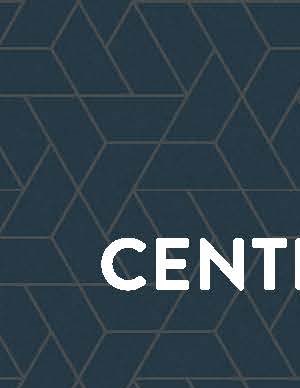&cropxunits=300&cropyunits=388&width=480&quality=90)
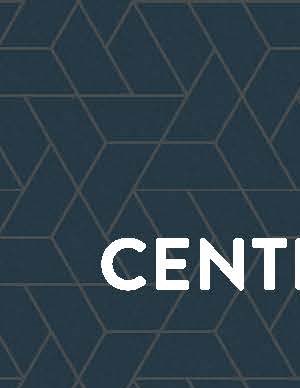&cropxunits=300&cropyunits=388&width=480&quality=90)
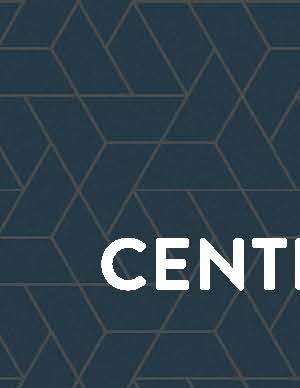&cropxunits=300&cropyunits=388&width=480&quality=90)
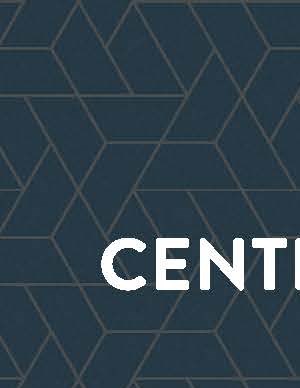&cropxunits=300&cropyunits=388&width=480&quality=90)
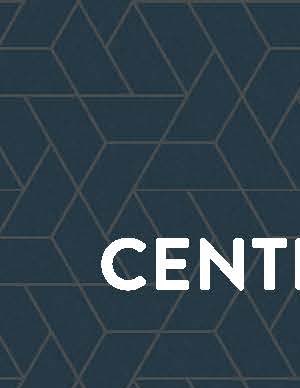&cropxunits=300&cropyunits=388&width=480&quality=90)


&cropxunits=300&cropyunits=225&width=480&quality=90)
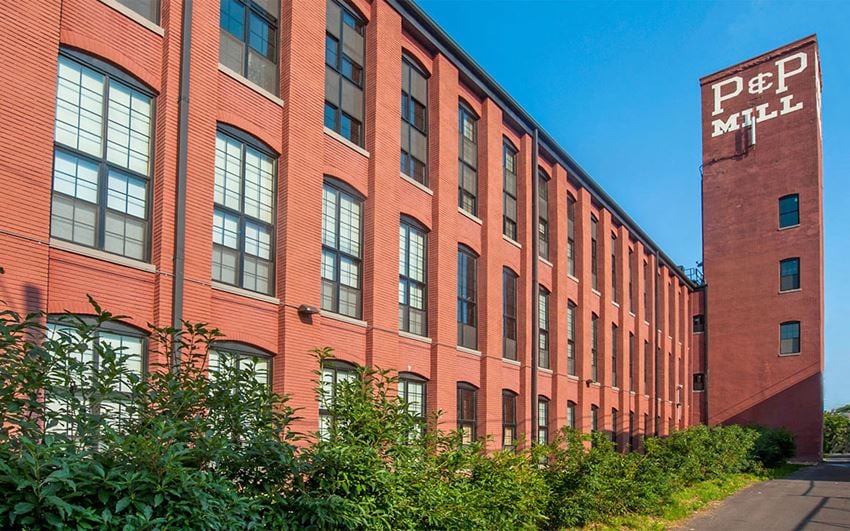

&cropxunits=300&cropyunits=205&width=1024&quality=90)

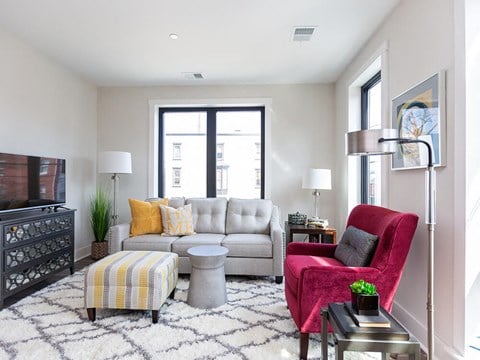

.jpg?width=1024&quality=90)

.jpg?width=1024&quality=90)


