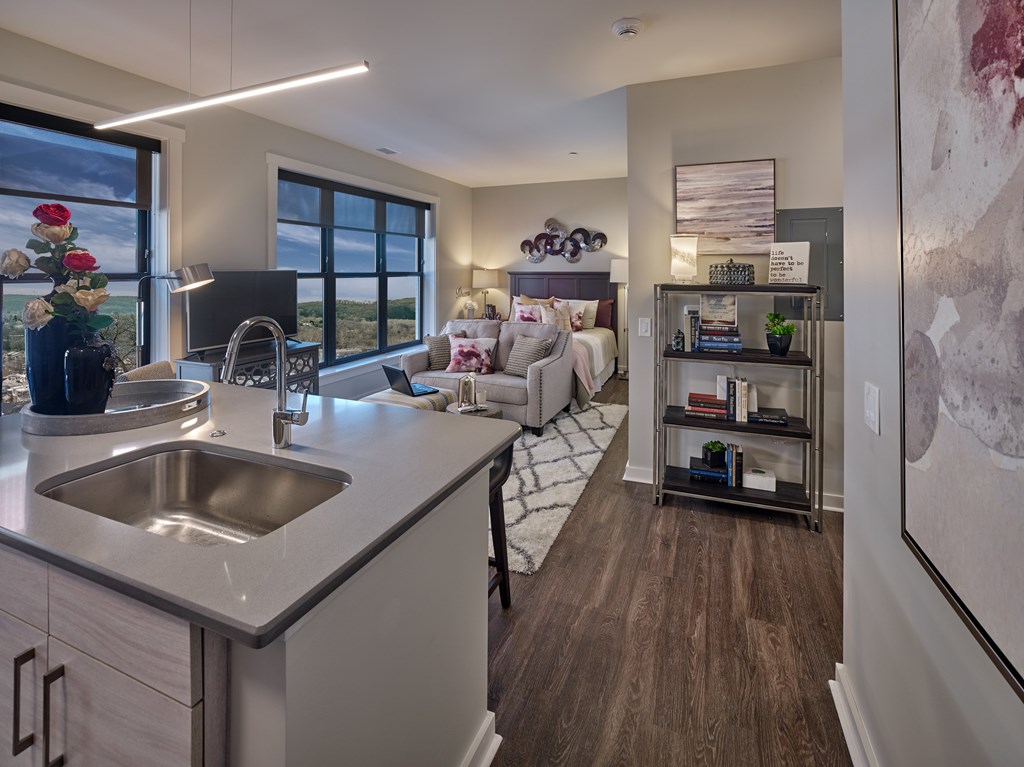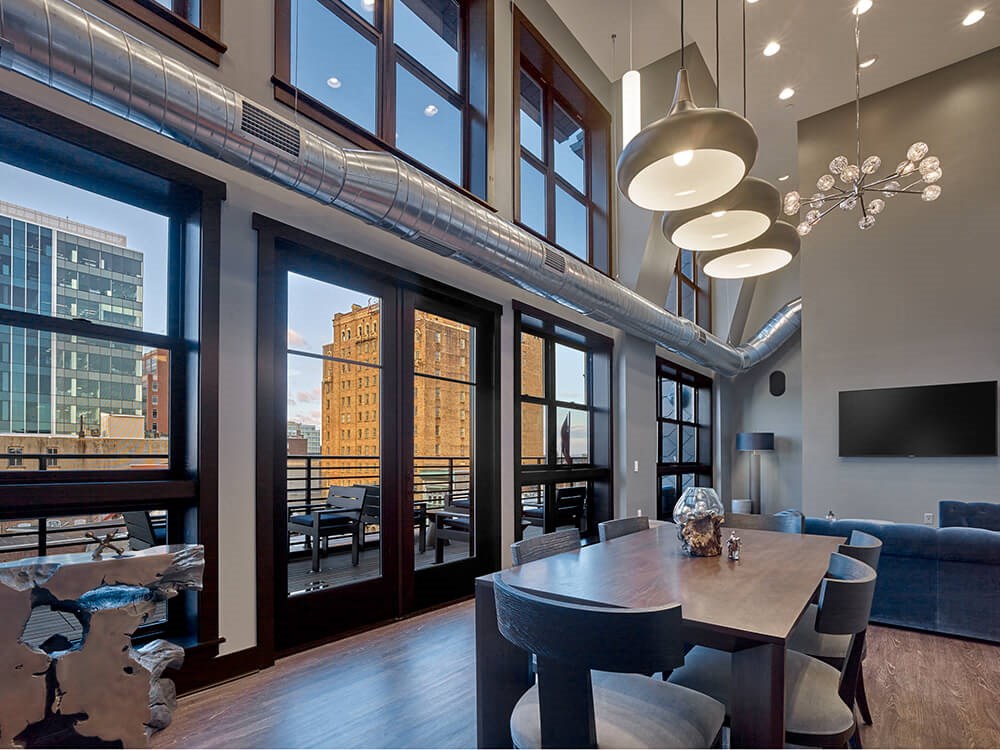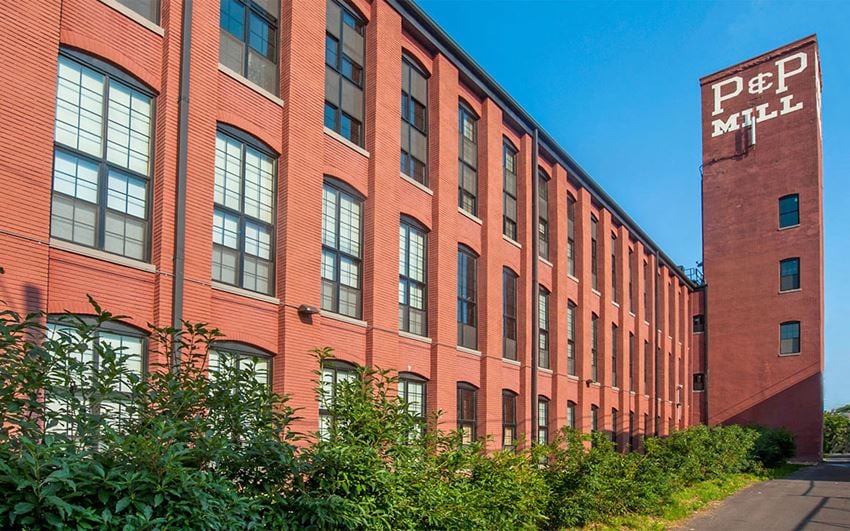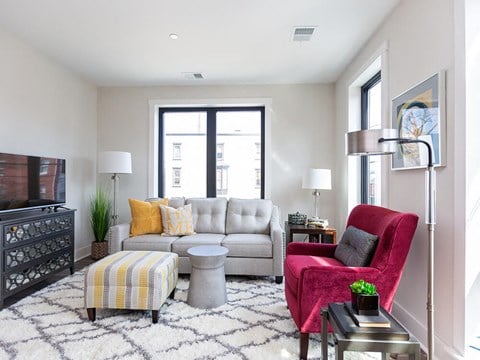[{'date': '2022-06-11 21:35:31.962000', 'lowrent': 'Call for details'}, {'date': '2022-11-09 23:10:56.539000', 'lowrent': '$1,308 - $2,351'}, {'date': '2022-11-13 15:05:56.352000', 'lowrent': 'Call for details'}, {'date': '2023-02-12 12:07:55.404000', 'lowrent': 'Ask for Pricing'}, {'date': '2023-12-12 14:38:42.257000', 'lowrent': '$1,349 - $2,290'}, {'date': '2023-12-15 13:31:22.942000', 'lowrent': '$1,340 - $2,275'}, {'date': '2023-12-28 15:56:37.862000', 'lowrent': '$1,319 - $2,250'}, {'date': '2024-01-02 02:29:37.365000', 'lowrent': '$1,323 - $2,252'}, {'date': '2024-01-12 02:04:59.474000', 'lowrent': '$1,331 - $2,252'}, {'date': '2024-01-23 05:17:49.959000', 'lowrent': '$1,365 - $2,269'}, {'date': '2024-01-24 05:11:55.465000', 'lowrent': '$1,364 - $2,268'}, {'date': '2024-01-30 16:45:58.665000', 'lowrent': '$1,368 - $2,273'}, {'date': '2024-02-01 06:42:45.704000', 'lowrent': '$1,370 - $2,274'}, {'date': '2024-02-07 00:08:50.596000', 'lowrent': '$1,375 - $2,279'}, {'date': '2024-02-21 05:29:38.766000', 'lowrent': '$1,335 - $2,238'}, {'date': '2024-02-29 05:02:34.863000', 'lowrent': '$1,334 - $2,235'}, {'date': '2024-03-06 06:41:07.621000', 'lowrent': '$1,224 - $2,124'}, {'date': '2024-05-01 00:22:14.821000', 'lowrent': 'Ask for Pricing'}, {'date': '2025-02-07 07:36:36.155000', 'lowrent': '$1,358 - $2,568'}, {'date': '2025-02-08 08:09:52.925000', 'lowrent': '$1,356 - $2,568'}, {'date': '2025-02-13 07:34:06.200000', 'lowrent': '$1,360 - $2,574'}, {'date': '2025-03-19 08:50:06.174000', 'lowrent': 'Ask for Pricing'}, {'date': '2025-08-12 07:31:52.432000', 'lowrent': '$1,465 - $2,387'}]
The Alton
0 Bed/1.0 Bath
564 sf SqFt
[{'date': '2022-06-11 21:35:32.014000', 'lowrent': 'Call for details'}, {'date': '2023-02-12 12:07:55.452000', 'lowrent': 'Ask for Pricing'}, {'date': '2024-07-28 01:53:40.941000', 'lowrent': '$1,739 - $2,732'}, {'date': '2024-08-02 07:27:51.377000', 'lowrent': '$1,740 - $2,733'}, {'date': '2024-08-29 06:17:37.316000', 'lowrent': 'Ask for Pricing'}]
The Alton Loft
0 Bed/1.0 Bath
693 sf SqFt
[{'date': '2022-06-11 21:35:32.174000', 'lowrent': 'Call for details'}, {'date': '2023-02-12 12:07:55.551000', 'lowrent': 'Ask for Pricing'}, {'date': '2023-12-12 14:38:42.026000', 'lowrent': '$1,323 - $2,187'}, {'date': '2023-12-15 13:31:22.678000', 'lowrent': '$1,317 - $2,177'}, {'date': '2023-12-28 15:56:38.196000', 'lowrent': 'Ask for Pricing'}, {'date': '2024-10-18 05:14:11.381000', 'lowrent': '$1,441 - $2,360'}, {'date': '2024-10-31 06:52:17.911000', 'lowrent': '$1,453 - $2,632'}, {'date': '2024-11-12 06:13:33.641000', 'lowrent': '$1,457 - $2,637'}, {'date': '2024-11-15 17:59:03.868000', 'lowrent': '$1,455 - $2,636'}, {'date': '2024-12-14 05:38:01.631000', 'lowrent': '$1,377 - $2,618'}, {'date': '2025-01-18 00:56:22.029000', 'lowrent': 'Ask for Pricing'}, {'date': '2025-01-22 01:56:15.830000', 'lowrent': '$1,203 - $2,403'}, {'date': '2025-02-05 02:28:48.543000', 'lowrent': 'Ask for Pricing'}]
The Canal
0 Bed/1.0 Bath
533 sf SqFt
[{'date': '2022-06-11 21:35:32.227000', 'lowrent': 'Call for details'}, {'date': '2023-02-12 12:07:55.603000', 'lowrent': 'Ask for Pricing'}]
The Canal Loft
0 Bed/1.0 Bath
642 sf SqFt
[{'date': '2022-06-11 21:35:32.071000', 'lowrent': 'Call for details'}, {'date': '2022-11-09 23:10:56.649000', 'lowrent': '$1,321 - $2,385'}, {'date': '2022-11-13 15:05:56.503000', 'lowrent': '$1,317 - $2,377'}, {'date': '2022-11-20 16:04:11.937000', 'lowrent': '$1,317 - $2,501'}, {'date': '2022-11-29 07:54:00.709000', 'lowrent': '$1,226 - $2,393'}, {'date': '2022-12-04 18:59:11.790000', 'lowrent': '$1,228 - $2,392'}, {'date': '2022-12-08 13:53:38.543000', 'lowrent': '$1,340 - $2,381'}, {'date': '2022-12-12 22:40:16.606000', 'lowrent': '$1,333 - $2,377'}, {'date': '2022-12-17 13:39:55.142000', 'lowrent': '$1,335 - $2,381'}, {'date': '2022-12-25 22:32:46.563000', 'lowrent': '$1,351 - $2,400'}, {'date': '2022-12-28 11:22:04.844000', 'lowrent': '$1,355 - $2,405'}, {'date': '2022-12-30 12:43:51.782000', 'lowrent': '$1,359 - $2,411'}, {'date': '2023-01-17 20:30:57.670000', 'lowrent': '$1,353 - $2,390'}, {'date': '2023-01-20 14:07:25.501000', 'lowrent': '$1,346 - $2,387'}, {'date': '2023-02-12 12:07:55.061000', 'lowrent': '$1,346 - $2,386'}, {'date': '2023-02-20 18:09:19.349000', 'lowrent': '$1,239 - $2,240'}, {'date': '2023-02-28 21:22:59.227000', 'lowrent': '$1,241 - $2,244'}, {'date': '2023-03-08 06:18:17.361000', 'lowrent': '$1,241 - $2,248'}, {'date': '2023-03-13 18:49:14.906000', 'lowrent': '$1,241 - $2,246'}, {'date': '2023-03-26 14:51:01.875000', 'lowrent': '$1,239 - $2,251'}, {'date': '2023-10-02 16:40:52.183000', 'lowrent': '$1,220 - $2,135'}, {'date': '2023-10-05 13:04:35.427000', 'lowrent': '$1,215 - $2,127'}, {'date': '2023-10-09 14:42:12.451000', 'lowrent': 'Ask for Pricing'}, {'date': '2024-07-28 01:53:40.989000', 'lowrent': '$1,276 - $2,263'}, {'date': '2024-08-02 07:27:51.565000', 'lowrent': 'Ask for Pricing'}, {'date': '2024-10-13 00:35:05.137000', 'lowrent': '$1,402 - $2,308'}, {'date': '2024-10-18 05:14:11.117000', 'lowrent': '$1,405 - $2,311'}, {'date': '2024-10-31 06:52:17.680000', 'lowrent': '$1,417 - $2,457'}, {'date': '2024-11-12 06:13:33.462000', 'lowrent': '$1,327 - $2,363'}, {'date': '2024-11-15 17:59:04.629000', 'lowrent': 'Ask for Pricing'}]
The Cedar
0 Bed/1.0 Bath
528 sf SqFt
[{'date': '2022-06-11 21:35:32.124000', 'lowrent': 'Call for details'}, {'date': '2023-02-12 12:07:55.503000', 'lowrent': 'Ask for Pricing'}, {'date': '2024-05-28 06:38:58.861000', 'lowrent': '$1,664 - $2,719'}, {'date': '2024-06-06 07:51:45.377000', 'lowrent': 'Ask for Pricing'}, {'date': '2024-07-28 01:53:40.797000', 'lowrent': '$1,642 - $2,708'}, {'date': '2024-08-02 07:27:51.215000', 'lowrent': '$1,669 - $2,709'}, {'date': '2024-08-29 06:17:36.942000', 'lowrent': '$1,604 - $2,639'}, {'date': '2024-10-13 00:35:05.570000', 'lowrent': 'Ask for Pricing'}]
The Cedar Loft
0 Bed/1.0 Bath
655 sf SqFt
[{'date': '2022-06-11 21:35:32.307000', 'lowrent': 'Call for details'}, {'date': '2022-07-20 17:10:22.030000', 'lowrent': '$1,389 - $2,377'}, {'date': '2022-08-02 16:50:56.754000', 'lowrent': 'Call for details'}, {'date': '2023-01-20 14:07:25.701000', 'lowrent': '$1,415 - $2,468'}, {'date': '2023-02-12 12:07:55.111000', 'lowrent': '$1,401 - $2,453'}, {'date': '2023-02-20 18:09:19.397000', 'lowrent': '$1,394 - $2,407'}, {'date': '2023-02-28 21:22:59.278000', 'lowrent': '$1,396 - $2,410'}, {'date': '2023-03-08 06:18:17.415000', 'lowrent': '$1,196 - $2,198'}, {'date': '2023-03-13 18:49:14.958000', 'lowrent': '$1,196 - $2,196'}, {'date': '2023-03-26 14:51:01.927000', 'lowrent': '$1,214 - $2,221'}, {'date': '2023-10-02 16:40:53.494000', 'lowrent': 'Ask for Pricing'}, {'date': '2024-06-06 07:51:45.196000', 'lowrent': '$1,451 - $2,469'}, {'date': '2024-06-08 01:36:44.361000', 'lowrent': '$1,457 - $2,474'}, {'date': '2024-07-03 09:16:03.996000', 'lowrent': 'Ask for Pricing'}, {'date': '2025-05-07 04:43:24.294000', 'lowrent': '$1,450 - $2,708'}, {'date': '2025-05-15 02:50:05.210000', 'lowrent': '$1,459 - $2,724'}, {'date': '2025-05-19 08:05:10.189000', 'lowrent': '$1,454 - $2,717'}, {'date': '2025-05-27 01:30:07.790000', 'lowrent': '$1,476 - $2,765'}, {'date': '2025-05-31 07:08:23.074000', 'lowrent': 'Ask for Pricing'}, {'date': '2025-06-06 04:26:00.759000', 'lowrent': '$1,485 - $2,459'}, {'date': '2025-06-14 20:44:14.161000', 'lowrent': '$1,485 - $2,457'}, {'date': '2025-06-21 09:33:22.705000', 'lowrent': 'Ask for Pricing'}]
The Dixon
0 Bed/1.0 Bath
595 sf SqFt
[{'date': '2022-06-11 21:35:32.360000', 'lowrent': 'Call for details'}, {'date': '2023-02-12 12:07:55.307000', 'lowrent': '$1,706 - $2,817'}, {'date': '2023-02-20 18:09:19.540000', 'lowrent': '$1,549 - $2,675'}, {'date': '2023-02-28 21:22:59.427000', 'lowrent': '$1,643 - $2,705'}, {'date': '2023-03-08 06:18:17.463000', 'lowrent': '$1,523 - $2,568'}, {'date': '2023-03-13 18:49:15.019000', 'lowrent': '$1,506 - $2,547'}, {'date': '2023-03-19 07:52:00.134000', 'lowrent': '$1,503 - $2,543'}, {'date': '2023-03-26 14:51:01.978000', 'lowrent': '$1,493 - $2,431'}, {'date': '2023-10-02 16:40:53.578000', 'lowrent': 'Ask for Pricing'}, {'date': '2024-02-14 15:17:59.281000', 'lowrent': '$1,700 - $2,726'}, {'date': '2024-02-21 05:29:38.971000', 'lowrent': '$1,661 - $2,687'}, {'date': '2024-02-29 05:02:35.011000', 'lowrent': '$1,641 - $2,662'}, {'date': '2024-03-06 06:41:07.762000', 'lowrent': '$1,621 - $2,636'}, {'date': '2024-05-01 00:22:14.729000', 'lowrent': '$1,741 - $2,766'}, {'date': '2024-05-18 06:40:48.098000', 'lowrent': 'Ask for Pricing'}]
The Franklin
1 Bed/1.0 Bath
754 sf SqFt
[{'date': '2022-06-11 21:35:32.417000', 'lowrent': 'Call for details'}, {'date': '2023-02-12 12:07:55.651000', 'lowrent': 'Ask for Pricing'}, {'date': '2024-10-13 00:35:05.273000', 'lowrent': '$2,111 - $2,943'}, {'date': '2024-10-18 05:14:11.425000', 'lowrent': '$2,097 - $2,929'}, {'date': '2024-10-31 06:52:18.322000', 'lowrent': 'Ask for Pricing'}]
The Franklin Loft
1 Bed/1.0 Bath
961 sf SqFt
[{'date': '2022-06-11 21:35:32.467000', 'lowrent': '$1,799 - $2,769'}, {'date': '2022-06-14 07:57:56.681000', 'lowrent': '$1,799 - $2,768'}, {'date': '2022-07-20 17:10:22.577000', 'lowrent': '$1,568 - $2,414'}, {'date': '2022-08-02 16:50:56.906000', 'lowrent': 'Call for details'}, {'date': '2023-02-12 12:07:55.704000', 'lowrent': 'Ask for Pricing'}, {'date': '2023-10-02 16:40:52.252000', 'lowrent': '$1,629 - $2,540'}, {'date': '2023-10-05 13:04:35.474000', 'lowrent': '$1,616 - $2,425'}, {'date': '2023-10-09 14:42:12.071000', 'lowrent': '$1,616 - $2,426'}, {'date': '2023-10-25 15:21:45.152000', 'lowrent': '$1,610 - $2,420'}, {'date': '2023-10-31 14:06:45.455000', 'lowrent': '$1,512 - $2,421'}, {'date': '2023-12-12 14:38:42.954000', 'lowrent': 'Ask for Pricing'}, {'date': '2024-07-03 09:16:03.461000', 'lowrent': '$1,738 - $2,765'}, {'date': '2024-07-28 01:53:41.571000', 'lowrent': 'Ask for Pricing'}, {'date': '2024-08-29 06:17:37.085000', 'lowrent': '$1,774 - $2,625'}, {'date': '2024-10-13 00:35:05.320000', 'lowrent': '$1,716 - $2,648'}, {'date': '2024-10-18 05:14:11.161000', 'lowrent': '$1,703 - $2,635'}, {'date': '2024-10-31 06:52:17.724000', 'lowrent': '$1,714 - $2,842'}, {'date': '2024-11-12 06:13:33.510000', 'lowrent': '$1,625 - $2,738'}, {'date': '2024-11-15 17:59:03.448000', 'lowrent': '$1,617 - $2,726'}, {'date': '2024-12-14 05:38:01.500000', 'lowrent': '$1,512 - $2,731'}, {'date': '2025-01-18 00:56:21.809000', 'lowrent': '$1,425 - $2,618'}, {'date': '2025-01-20 15:51:59.565000', 'lowrent': '$1,433 - $2,627'}, {'date': '2025-01-22 01:56:16.043000', 'lowrent': '$1,437 - $2,632'}, {'date': '2025-02-05 02:28:49.138000', 'lowrent': 'Ask for Pricing'}, {'date': '2025-07-13 14:07:54.586000', 'lowrent': '$1,502 - $2,436'}]
The Ithaca
1 Bed/1.0 Bath
686 sf SqFt
[{'date': '2022-06-11 21:35:32.519000', 'lowrent': 'Call for details'}, {'date': '2023-02-12 12:07:55.758000', 'lowrent': 'Ask for Pricing'}]
The Ithaca Loft
1 Bed/1.0 Bath
888 sf SqFt
[{'date': '2022-06-11 21:35:32.570000', 'lowrent': 'Call for details'}, {'date': '2022-11-20 16:04:12.428000', 'lowrent': '$2,451 - $3,694'}, {'date': '2022-11-29 07:54:01.217000', 'lowrent': '$1,444 - $2,525'}, {'date': '2022-12-04 18:59:12.230000', 'lowrent': '$1,448 - $2,531'}, {'date': '2022-12-08 13:53:38.989000', 'lowrent': '$1,464 - $2,550'}, {'date': '2022-12-12 22:40:17.110000', 'lowrent': '$1,477 - $2,565'}, {'date': '2022-12-17 13:39:55.605000', 'lowrent': '$1,485 - $2,573'}, {'date': '2022-12-25 22:32:47.026000', 'lowrent': '$1,485 - $2,572'}, {'date': '2023-01-17 20:30:58.109000', 'lowrent': '$1,499 - $2,585'}, {'date': '2023-01-20 14:07:25.954000', 'lowrent': '$1,508 - $2,594'}, {'date': '2023-02-12 12:07:55.160000', 'lowrent': '$1,525 - $2,612'}, {'date': '2023-02-20 18:09:19.446000', 'lowrent': '$1,506 - $2,558'}, {'date': '2023-02-28 21:22:59.327000', 'lowrent': '$1,545 - $2,604'}, {'date': '2023-03-08 06:18:17.515000', 'lowrent': '$1,475 - $2,540'}, {'date': '2023-03-13 18:49:15.070000', 'lowrent': '$1,453 - $2,514'}, {'date': '2023-03-19 07:52:00.189000', 'lowrent': '$1,449 - $2,508'}, {'date': '2023-03-26 14:51:02.031000', 'lowrent': '$1,437 - $2,394'}, {'date': '2023-10-02 16:40:53.774000', 'lowrent': 'Ask for Pricing'}, {'date': '2023-10-31 14:06:45.505000', 'lowrent': '$1,583 - $2,603'}, {'date': '2023-12-12 14:38:42.328000', 'lowrent': '$1,560 - $2,597'}, {'date': '2023-12-15 13:31:22.994000', 'lowrent': '$1,567 - $2,604'}, {'date': '2023-12-28 15:56:37.924000', 'lowrent': '$1,585 - $2,625'}, {'date': '2024-01-02 02:29:37.413000', 'lowrent': '$1,553 - $2,607'}, {'date': '2024-01-12 02:04:59.325000', 'lowrent': '$1,563 - $2,602'}, {'date': '2024-01-23 05:17:49.794000', 'lowrent': '$1,503 - $2,404'}, {'date': '2024-01-24 05:11:55.320000', 'lowrent': '$1,501 - $2,402'}, {'date': '2024-01-30 16:45:58.503000', 'lowrent': '$1,489 - $2,390'}, {'date': '2024-02-01 06:42:45.563000', 'lowrent': '$1,487 - $2,387'}, {'date': '2024-02-07 00:08:51.239000', 'lowrent': 'Ask for Pricing'}, {'date': '2024-02-21 05:29:38.822000', 'lowrent': '$1,387 - $2,292'}, {'date': '2024-02-29 05:02:35.519000', 'lowrent': 'Ask for Pricing'}, {'date': '2024-10-13 00:35:05.391000', 'lowrent': '$1,720 - $2,619'}, {'date': '2024-10-18 05:14:11.469000', 'lowrent': '$1,708 - $2,606'}, {'date': '2024-10-31 06:52:17.968000', 'lowrent': '$1,719 - $2,924'}, {'date': '2024-11-12 06:13:33.682000', 'lowrent': '$1,694 - $2,887'}, {'date': '2024-11-15 17:59:04.032000', 'lowrent': '$1,686 - $2,875'}, {'date': '2024-12-14 05:38:01.673000', 'lowrent': '$1,587 - $2,883'}, {'date': '2025-01-18 00:56:21.634000', 'lowrent': '$1,565 - $2,850'}, {'date': '2025-01-20 15:51:59.378000', 'lowrent': '$1,574 - $2,861'}, {'date': '2025-01-22 01:56:15.873000', 'lowrent': '$1,578 - $2,866'}, {'date': '2025-02-05 02:28:47.477000', 'lowrent': '$1,532 - $2,835'}, {'date': '2025-02-07 07:36:35.695000', 'lowrent': '$1,530 - $2,833'}, {'date': '2025-02-08 08:09:52.598000', 'lowrent': '$1,528 - $2,830'}, {'date': '2025-02-13 07:34:05.873000', 'lowrent': '$1,542 - $2,850'}, {'date': '2025-03-19 08:50:05.757000', 'lowrent': 'Ask for Pricing'}]
The Jackson
1 Bed/1.0 Bath
686 sf SqFt
[{'date': '2022-06-11 21:35:32.618000', 'lowrent': 'Call for details'}, {'date': '2023-02-12 12:07:55.805000', 'lowrent': 'Ask for Pricing'}]
The Jackson Loft
1 Bed/1.0 Bath
894 sf SqFt
[{'date': '2022-06-11 21:35:32.667000', 'lowrent': 'Call for details'}, {'date': '2022-10-16 13:46:50.476000', 'lowrent': '$1,611 - $2,624'}, {'date': '2022-10-23 06:22:42.080000', 'lowrent': '$1,607 - $2,618'}, {'date': '2022-11-09 23:10:57.269000', 'lowrent': 'Call for details'}, {'date': '2022-12-12 22:40:17.217000', 'lowrent': '$1,444 - $2,424'}, {'date': '2022-12-17 13:39:55.705000', 'lowrent': '$1,452 - $2,433'}, {'date': '2022-12-25 22:32:47.131000', 'lowrent': '$1,452 - $2,432'}, {'date': '2023-01-17 20:30:57.512000', 'lowrent': '$1,447 - $2,424'}, {'date': '2023-01-20 14:07:25.334000', 'lowrent': '$1,454 - $2,431'}, {'date': '2023-02-12 12:07:55.208000', 'lowrent': '$1,380 - $2,458'}, {'date': '2023-02-20 18:09:19.493000', 'lowrent': '$1,362 - $2,404'}, {'date': '2023-02-28 21:22:59.918000', 'lowrent': 'Ask for Pricing'}, {'date': '2023-03-08 06:18:17.563000', 'lowrent': '$1,404 - $2,573'}, {'date': '2023-03-13 18:49:15.122000', 'lowrent': '$1,382 - $2,546'}, {'date': '2023-03-19 07:52:00.245000', 'lowrent': '$1,378 - $2,541'}, {'date': '2023-03-26 14:51:02.083000', 'lowrent': '$1,336 - $2,527'}, {'date': '2023-10-02 16:40:52.331000', 'lowrent': '$1,651 - $2,583'}, {'date': '2023-10-05 13:04:35.527000', 'lowrent': '$1,653 - $2,583'}, {'date': '2023-10-09 14:42:12.134000', 'lowrent': '$1,653 - $2,584'}, {'date': '2023-10-25 15:21:45.269000', 'lowrent': '$1,647 - $2,645'}, {'date': '2023-10-31 14:06:45.568000', 'lowrent': '$1,649 - $2,646'}, {'date': '2023-12-12 14:38:42.083000', 'lowrent': '$1,611 - $2,557'}, {'date': '2023-12-15 13:31:22.736000', 'lowrent': '$1,617 - $2,564'}, {'date': '2023-12-28 15:56:37.457000', 'lowrent': '$1,535 - $2,585'}, {'date': '2024-01-02 02:29:37.217000', 'lowrent': '$1,519 - $2,567'}, {'date': '2024-01-12 02:04:59.380000', 'lowrent': '$1,529 - $2,578'}, {'date': '2024-01-23 05:17:49.845000', 'lowrent': '$1,600 - $2,534'}, {'date': '2024-01-24 05:11:55.368000', 'lowrent': '$1,598 - $2,533'}, {'date': '2024-01-30 16:45:58.554000', 'lowrent': '$1,566 - $2,520'}, {'date': '2024-02-01 06:42:45.615000', 'lowrent': '$1,554 - $2,497'}, {'date': '2024-02-07 00:08:50.652000', 'lowrent': '$1,573 - $2,519'}, {'date': '2024-02-14 15:17:59.870000', 'lowrent': 'Ask for Pricing'}, {'date': '2024-02-21 05:29:38.870000', 'lowrent': '$1,538 - $2,497'}, {'date': '2024-02-29 05:02:34.911000', 'lowrent': '$1,518 - $2,451'}, {'date': '2024-03-06 06:41:07.667000', 'lowrent': '$1,498 - $2,446'}, {'date': '2024-05-01 00:22:14.778000', 'lowrent': '$1,638 - $2,864'}, {'date': '2024-05-18 06:40:47.735000', 'lowrent': '$1,666 - $2,893'}, {'date': '2024-05-28 06:38:58.815000', 'lowrent': '$1,492 - $2,689'}, {'date': '2024-06-06 07:51:45.058000', 'lowrent': '$1,506 - $2,540'}, {'date': '2024-06-08 01:36:44.312000', 'lowrent': '$1,535 - $2,550'}, {'date': '2024-07-03 09:16:03.365000', 'lowrent': '$1,724 - $2,750'}, {'date': '2024-07-28 01:53:40.843000', 'lowrent': '$1,599 - $2,726'}, {'date': '2024-08-02 07:27:51.263000', 'lowrent': '$1,599 - $2,720'}, {'date': '2024-08-29 06:17:36.991000', 'lowrent': '$1,737 - $2,752'}, {'date': '2024-10-13 00:35:05.437000', 'lowrent': '$1,866 - $2,819'}, {'date': '2024-10-18 05:14:11.513000', 'lowrent': '$1,853 - $2,805'}, {'date': '2024-10-31 06:52:17.764000', 'lowrent': '$1,865 - $3,041'}, {'date': '2024-11-12 06:13:33.554000', 'lowrent': '$1,876 - $3,004'}, {'date': '2024-11-15 17:59:03.491000', 'lowrent': '$1,768 - $2,892'}, {'date': '2024-12-14 05:38:01.545000', 'lowrent': '$1,597 - $2,880'}, {'date': '2025-01-18 00:56:21.677000', 'lowrent': '$1,545 - $2,816'}, {'date': '2025-01-20 15:51:59.425000', 'lowrent': '$1,554 - $2,827'}, {'date': '2025-01-22 01:56:15.917000', 'lowrent': '$1,558 - $2,833'}, {'date': '2025-02-05 02:28:47.598000', 'lowrent': '$1,572 - $2,851'}, {'date': '2025-02-07 07:36:35.810000', 'lowrent': '$1,570 - $2,849'}, {'date': '2025-02-08 08:09:52.705000', 'lowrent': '$1,555 - $2,846'}, {'date': '2025-02-13 07:34:05.975000', 'lowrent': '$1,555 - $2,866'}, {'date': '2025-03-19 08:50:05.861000', 'lowrent': '$1,499 - $2,752'}, {'date': '2025-03-24 10:30:07.996000', 'lowrent': '$1,499 - $2,742'}, {'date': '2025-03-31 05:17:31.249000', 'lowrent': '$1,499 - $2,744'}, {'date': '2025-04-03 04:35:28.489000', 'lowrent': '$1,499 - $2,752'}, {'date': '2025-04-18 00:53:51.947000', 'lowrent': '$1,499 - $2,841'}, {'date': '2025-04-23 10:39:54.661000', 'lowrent': '$1,499 - $2,767'}, {'date': '2025-05-01 06:14:11.409000', 'lowrent': '$1,637 - $2,923'}, {'date': '2025-05-07 04:43:24.337000', 'lowrent': '$1,627 - $2,909'}, {'date': '2025-05-15 02:50:05.254000', 'lowrent': '$1,629 - $2,911'}, {'date': '2025-05-19 08:05:10.692000', 'lowrent': 'Ask for Pricing'}, {'date': '2025-05-27 01:30:07.894000', 'lowrent': '$1,643 - $2,952'}, {'date': '2025-05-31 07:08:22.373000', 'lowrent': '$1,637 - $2,942'}, {'date': '2025-06-06 04:26:02.139000', 'lowrent': 'Ask for Pricing'}, {'date': '2025-06-14 20:44:14.253000', 'lowrent': '$1,631 - $2,709'}, {'date': '2025-06-21 09:33:21.916000', 'lowrent': '$1,646 - $2,728'}, {'date': '2025-06-28 17:04:28.499000', 'lowrent': '$1,655 - $2,764'}, {'date': '2025-07-05 00:22:39.003000', 'lowrent': '$1,657 - $2,767'}, {'date': '2025-07-08 20:42:15.513000', 'lowrent': '$1,649 - $2,757'}, {'date': '2025-07-13 14:07:54.497000', 'lowrent': '$1,647 - $2,754'}, {'date': '2025-07-25 02:18:50.198000', 'lowrent': '$1,659 - $2,838'}, {'date': '2025-07-30 03:17:35.517000', 'lowrent': '$1,561 - $2,840'}, {'date': '2025-08-04 05:35:22.277000', 'lowrent': '$1,541 - $2,812'}, {'date': '2025-08-12 07:31:52.306000', 'lowrent': '$1,499 - $2,794'}]
The Jordan
1 Bed/1.0 Bath
669 sf SqFt
[{'date': '2022-06-11 21:35:32.718000', 'lowrent': 'Call for details'}, {'date': '2023-02-12 12:07:55.356000', 'lowrent': '$1,809 - $2,934'}, {'date': '2023-02-20 18:09:19.588000', 'lowrent': '$1,785 - $2,873'}, {'date': '2023-02-28 21:22:59.379000', 'lowrent': '$1,826 - $2,921'}, {'date': '2023-03-08 06:18:17.612000', 'lowrent': '$1,856 - $2,958'}, {'date': '2023-03-13 18:49:15.174000', 'lowrent': '$1,834 - $2,931'}, {'date': '2023-03-19 07:52:00.330000', 'lowrent': '$1,830 - $2,926'}, {'date': '2023-03-26 14:51:02.690000', 'lowrent': 'Ask for Pricing'}, {'date': '2025-05-07 04:43:24.373000', 'lowrent': '$1,672 - $2,965'}, {'date': '2025-05-15 02:50:05.289000', 'lowrent': '$1,674 - $2,966'}, {'date': '2025-05-19 08:05:10.757000', 'lowrent': 'Ask for Pricing'}]
The Jordan Loft
1 Bed/1.0 Bath
874 sf SqFt
[{'date': '2022-06-11 21:35:32.765000', 'lowrent': '$1,493 - $2,553'}, {'date': '2022-07-20 17:10:23.704000', 'lowrent': 'Call for details'}, {'date': '2022-10-16 13:46:50.592000', 'lowrent': '$1,642 - $2,745'}, {'date': '2022-10-23 06:22:42.185000', 'lowrent': '$1,622 - $2,623'}, {'date': '2022-11-09 23:10:57.381000', 'lowrent': 'Call for details'}, {'date': '2023-02-12 12:07:55.852000', 'lowrent': 'Ask for Pricing'}, {'date': '2023-10-02 16:40:52.408000', 'lowrent': '$1,660 - $2,679'}, {'date': '2023-10-05 13:04:35.578000', 'lowrent': '$1,662 - $2,680'}, {'date': '2023-10-09 14:42:12.188000', 'lowrent': '$1,762 - $2,680'}, {'date': '2023-10-25 15:21:45.346000', 'lowrent': '$1,756 - $2,674'}, {'date': '2023-10-31 14:06:45.627000', 'lowrent': '$1,758 - $2,676'}, {'date': '2023-12-12 14:38:42.145000', 'lowrent': '$1,520 - $2,433'}, {'date': '2023-12-15 13:31:22.787000', 'lowrent': '$1,526 - $2,440'}, {'date': '2023-12-28 15:56:37.641000', 'lowrent': '$1,544 - $2,561'}, {'date': '2024-01-02 02:29:38.149000', 'lowrent': 'Ask for Pricing'}, {'date': '2024-08-29 06:17:37.138000', 'lowrent': '$1,816 - $2,813'}, {'date': '2024-10-13 00:35:05.989000', 'lowrent': 'Ask for Pricing'}, {'date': '2024-10-31 06:52:18.011000', 'lowrent': '$1,787 - $3,006'}, {'date': '2024-11-12 06:13:33.729000', 'lowrent': '$1,762 - $2,969'}, {'date': '2024-11-15 17:59:04.217000', 'lowrent': '$1,754 - $2,957'}, {'date': '2024-12-14 05:38:01.726000', 'lowrent': '$1,695 - $2,965'}, {'date': '2025-01-18 00:56:21.721000', 'lowrent': '$1,673 - $2,931'}, {'date': '2025-01-20 15:51:59.477000', 'lowrent': '$1,682 - $2,942'}, {'date': '2025-01-22 01:56:15.958000', 'lowrent': '$1,686 - $2,948'}, {'date': '2025-02-05 02:28:47.716000', 'lowrent': '$1,600 - $2,866'}, {'date': '2025-02-07 07:36:35.927000', 'lowrent': '$1,598 - $2,864'}, {'date': '2025-02-08 08:09:52.818000', 'lowrent': '$1,596 - $2,861'}, {'date': '2025-02-13 07:34:06.080000', 'lowrent': '$1,610 - $2,881'}, {'date': '2025-03-19 08:50:05.965000', 'lowrent': 'Ask for Pricing'}]
The Parkway
1 Bed/1.0 Bath
701 sf SqFt
[{'date': '2022-06-11 21:35:32.819000', 'lowrent': 'Call for details'}, {'date': '2022-07-20 17:10:23.904000', 'lowrent': '$2,122 - $3,112'}, {'date': '2022-08-02 16:50:57.290000', 'lowrent': '$2,095 - $3,106'}, {'date': '2022-08-04 08:36:06.405000', 'lowrent': '$2,095 - $3,105'}, {'date': '2022-08-07 14:44:06.633000', 'lowrent': '$1,797 - $2,781'}, {'date': '2022-08-23 13:22:23.220000', 'lowrent': 'Call for details'}, {'date': '2023-02-12 12:07:55.899000', 'lowrent': 'Ask for Pricing'}, {'date': '2023-12-12 14:38:42.385000', 'lowrent': '$2,248 - $3,264'}, {'date': '2023-12-15 13:31:22.837000', 'lowrent': '$2,257 - $3,274'}, {'date': '2023-12-28 15:56:37.726000', 'lowrent': '$2,279 - $3,399'}, {'date': '2024-01-02 02:29:37.269000', 'lowrent': '$2,159 - $3,276'}, {'date': '2024-01-12 02:04:59.426000', 'lowrent': '$2,171 - $3,290'}, {'date': '2024-01-23 05:17:49.894000', 'lowrent': '$2,257 - $3,283'}, {'date': '2024-01-24 05:11:55.413000', 'lowrent': '$2,254 - $3,280'}, {'date': '2024-01-30 16:45:58.602000', 'lowrent': '$2,216 - $3,241'}, {'date': '2024-02-01 06:42:45.660000', 'lowrent': '$2,213 - $3,237'}, {'date': '2024-02-07 00:08:50.703000', 'lowrent': '$2,239 - $3,268'}, {'date': '2024-02-14 15:17:59.232000', 'lowrent': '$2,245 - $3,278'}, {'date': '2024-02-21 05:29:38.921000', 'lowrent': '$1,854 - $2,833'}, {'date': '2024-02-29 05:02:34.958000', 'lowrent': '$1,829 - $2,803'}, {'date': '2024-03-06 06:41:07.714000', 'lowrent': '$1,804 - $2,771'}, {'date': '2024-05-01 00:22:15.421000', 'lowrent': 'Ask for Pricing'}]
The Parkway Loft
1 Bed/1.0 Bath
880 sf SqFt
[{'date': '2022-06-11 21:35:32.867000', 'lowrent': 'Call for details'}, {'date': '2022-07-20 17:10:24.098000', 'lowrent': '$1,735 - $2,712'}, {'date': '2022-08-02 16:50:57.343000', 'lowrent': '$1,713 - $2,684'}, {'date': '2022-08-23 13:22:23.273000', 'lowrent': '$1,708 - $2,678'}, {'date': '2022-08-31 21:44:22.014000', 'lowrent': 'Call for details'}, {'date': '2023-02-12 12:07:55.948000', 'lowrent': 'Ask for Pricing'}, {'date': '2023-03-08 06:18:17.664000', 'lowrent': '$1,762 - $2,848'}, {'date': '2023-03-13 18:49:15.224000', 'lowrent': '$1,740 - $2,821'}, {'date': '2023-03-19 07:52:00.458000', 'lowrent': '$1,736 - $2,816'}, {'date': '2023-03-26 14:51:02.131000', 'lowrent': '$1,724 - $2,801'}, {'date': '2023-10-02 16:40:54.052000', 'lowrent': 'Ask for Pricing'}]
The Percy Ruhe - Type A
1 Bed/1.0 Bath
912 sf SqFt
[{'date': '2022-06-11 21:35:33.139000', 'lowrent': 'Call for details'}, {'date': '2023-02-12 12:07:56.148000', 'lowrent': 'Ask for Pricing'}]
The Percy Ruhe - Type B
1 Bed/1.0 Bath
898 sf SqFt
[{'date': '2022-06-11 21:35:32.930000', 'lowrent': '$1,751 - $2,641'}, {'date': '2022-06-14 07:57:57.150000', 'lowrent': '$1,751 - $2,640'}, {'date': '2022-07-20 17:10:24.371000', 'lowrent': '$1,738 - $2,625'}, {'date': '2022-08-02 16:50:57.398000', 'lowrent': 'Call for details'}, {'date': '2022-08-07 14:44:06.782000', 'lowrent': '$1,694 - $2,576'}, {'date': '2022-08-23 13:22:23.325000', 'lowrent': 'Call for details'}, {'date': '2022-12-12 22:40:17.474000', 'lowrent': '$1,919 - $3,120'}, {'date': '2022-12-17 13:39:55.954000', 'lowrent': '$1,933 - $3,135'}, {'date': '2022-12-25 22:32:47.375000', 'lowrent': '$1,611 - $2,760'}, {'date': '2023-01-17 20:30:58.402000', 'lowrent': '$1,630 - $2,778'}, {'date': '2023-01-20 14:07:26.251000', 'lowrent': '$1,625 - $2,773'}, {'date': '2023-02-12 12:07:55.256000', 'lowrent': '$1,665 - $2,816'}, {'date': '2023-02-20 18:09:20.293000', 'lowrent': '$1,540 - $2,652'}, {'date': '2023-02-28 21:23:00.114000', 'lowrent': 'Ask for Pricing'}, {'date': '2023-10-31 14:06:45.683000', 'lowrent': '$1,505 - $2,435'}, {'date': '2023-12-12 14:38:43.558000', 'lowrent': 'Ask for Pricing'}, {'date': '2024-05-28 06:38:58.908000', 'lowrent': '$1,573 - $2,610'}, {'date': '2024-06-06 07:51:46.110000', 'lowrent': 'Ask for Pricing'}, {'date': '2024-07-03 09:16:03.413000', 'lowrent': '$1,872 - $2,936'}, {'date': '2024-07-28 01:53:40.897000', 'lowrent': '$1,756 - $2,814'}, {'date': '2024-08-02 07:27:51.329000', 'lowrent': '$1,775 - $2,809'}, {'date': '2024-08-29 06:17:37.182000', 'lowrent': '$1,731 - $2,617'}, {'date': '2024-10-13 00:35:06.119000', 'lowrent': 'Ask for Pricing'}, {'date': '2024-10-18 05:14:11.291000', 'lowrent': '$1,739 - $2,715'}, {'date': '2024-10-31 06:52:17.811000', 'lowrent': '$1,753 - $2,932'}, {'date': '2024-11-12 06:13:34.550000', 'lowrent': 'Ask for Pricing'}, {'date': '2024-11-15 17:59:03.664000', 'lowrent': '$1,649 - $2,772'}, {'date': '2024-12-14 05:38:01.587000', 'lowrent': '$1,642 - $2,987'}, {'date': '2025-01-18 00:56:21.766000', 'lowrent': '$1,584 - $2,916'}, {'date': '2025-01-20 15:51:59.521000', 'lowrent': '$1,596 - $2,931'}, {'date': '2025-01-22 01:56:16.001000', 'lowrent': '$1,601 - $2,937'}, {'date': '2025-02-05 02:28:47.829000', 'lowrent': '$1,617 - $2,958'}, {'date': '2025-02-07 07:36:36.036000', 'lowrent': '$1,614 - $2,955'}, {'date': '2025-02-08 08:09:54.665000', 'lowrent': 'Ask for Pricing'}, {'date': '2025-03-19 08:50:06.064000', 'lowrent': '$1,730 - $3,005'}, {'date': '2025-03-24 10:30:08.071000', 'lowrent': '$1,723 - $2,994'}, {'date': '2025-03-31 05:17:31.330000', 'lowrent': '$1,727 - $2,999'}, {'date': '2025-04-03 04:35:28.562000', 'lowrent': '$1,736 - $3,010'}, {'date': '2025-04-18 00:53:52.019000', 'lowrent': 'Ask for Pricing'}]
The Roosevelt
1 Bed/1.0 Bath
935 sf SqFt
[{'date': '2022-06-11 21:35:32.986000', 'lowrent': 'Call for details'}, {'date': '2023-02-12 12:07:56', 'lowrent': 'Ask for Pricing'}]
The Roosevelt Loft
1 Bed/1.0 Bath
1,206 sf SqFt
[{'date': '2022-06-11 21:35:33.038000', 'lowrent': 'Call for details'}, {'date': '2022-11-13 15:05:57.595000', 'lowrent': '$1,712 - $2,726'}, {'date': '2022-11-20 16:04:13.012000', 'lowrent': 'Call for details'}, {'date': '2023-02-12 12:07:56.051000', 'lowrent': 'Ask for Pricing'}, {'date': '2024-07-28 01:53:41.045000', 'lowrent': '$1,846 - $2,848'}, {'date': '2024-08-02 07:27:51.421000', 'lowrent': '$1,844 - $2,843'}, {'date': '2024-08-29 06:17:37.227000', 'lowrent': '$1,852 - $2,875'}, {'date': '2024-10-13 00:35:05.185000', 'lowrent': '$1,829 - $2,788'}, {'date': '2024-10-18 05:14:12.148000', 'lowrent': 'Ask for Pricing'}, {'date': '2025-08-12 07:31:52.549000', 'lowrent': '$1,724 - $2,791'}]
The Trexler
1 Bed/1.0 Bath
840 sf SqFt
[{'date': '2022-06-11 21:35:33.087000', 'lowrent': 'Call for details'}, {'date': '2023-02-12 12:07:56.100000', 'lowrent': 'Ask for Pricing'}]
The Trexler Loft
1 Bed/1.0 Bath
1,117 sf SqFt
[{'date': '2022-06-11 21:35:33.235000', 'lowrent': 'Call for details'}, {'date': '2022-12-04 18:59:12.866000', 'lowrent': '$2,040 - $3,088'}, {'date': '2022-12-08 13:53:39.627000', 'lowrent': '$2,045 - $3,094'}, {'date': '2022-12-12 22:40:17.770000', 'lowrent': 'Call for details'}, {'date': '2023-02-12 12:07:56.248000', 'lowrent': 'Ask for Pricing'}, {'date': '2023-02-20 18:09:19.636000', 'lowrent': '$2,134 - $3,267'}, {'date': '2023-02-28 21:23:00.407000', 'lowrent': 'Ask for Pricing'}, {'date': '2023-03-13 18:49:15.280000', 'lowrent': '$2,178 - $3,313'}, {'date': '2023-03-19 07:52:00.586000', 'lowrent': '$2,183 - $3,319'}, {'date': '2023-03-26 14:51:02.183000', 'lowrent': '$2,200 - $3,339'}, {'date': '2023-10-02 16:40:52.475000', 'lowrent': '$2,286 - $3,281'}, {'date': '2023-10-05 13:04:35.629000', 'lowrent': '$2,274 - $3,267'}, {'date': '2023-10-09 14:42:12.246000', 'lowrent': '$2,249 - $3,241'}, {'date': '2023-10-25 15:21:45.445000', 'lowrent': '$2,203 - $3,194'}, {'date': '2023-10-31 14:06:45.740000', 'lowrent': '$2,203 - $3,196'}, {'date': '2023-12-12 14:38:42.201000', 'lowrent': '$2,049 - $3,032'}, {'date': '2023-12-15 13:31:22.889000', 'lowrent': '$2,065 - $3,050'}, {'date': '2023-12-28 15:56:37.792000', 'lowrent': '$2,100 - $3,061'}, {'date': '2024-01-02 02:29:37.316000', 'lowrent': '$2,076 - $3,061'}, {'date': '2024-01-12 02:05:00.478000', 'lowrent': 'Ask for Pricing'}, {'date': '2024-07-03 09:16:03.596000', 'lowrent': '$2,346 - $3,449'}, {'date': '2024-07-28 01:53:41.099000', 'lowrent': '$2,309 - $3,414'}, {'date': '2024-08-02 07:27:51.465000', 'lowrent': '$2,339 - $3,416'}, {'date': '2024-08-29 06:17:37.037000', 'lowrent': '$2,393 - $3,431'}, {'date': '2024-10-13 00:35:05.228000', 'lowrent': '$2,076 - $2,933'}, {'date': '2024-10-18 05:14:11.337000', 'lowrent': '$2,246 - $3,113'}, {'date': '2024-10-31 06:52:17.859000', 'lowrent': '$2,058 - $3,455'}, {'date': '2024-11-12 06:13:33.598000', 'lowrent': '$2,044 - $3,260'}, {'date': '2024-11-15 17:59:03.826000', 'lowrent': '$2,038 - $3,254'}, {'date': '2024-12-14 05:38:02.572000', 'lowrent': 'Ask for Pricing'}, {'date': '2025-01-20 15:51:59.613000', 'lowrent': '$2,011 - $3,398'}, {'date': '2025-02-05 02:28:47.946000', 'lowrent': '$2,010 - $3,395'}, {'date': '2025-02-07 07:36:36.266000', 'lowrent': '$2,022 - $3,410'}, {'date': '2025-02-08 08:09:53.035000', 'lowrent': '$2,022 - $3,412'}, {'date': '2025-02-13 07:34:06.303000', 'lowrent': '$2,018 - $3,408'}, {'date': '2025-03-19 08:50:08.233000', 'lowrent': 'Ask for Pricing'}]
The Walden - Type A
2 Bed/2.0 Bath
1,218 sf SqFt
[{'date': '2022-06-11 21:35:33.287000', 'lowrent': 'Call for details'}, {'date': '2023-02-12 12:07:56.300000', 'lowrent': 'Ask for Pricing'}]
The Walden - Type B
2 Bed/2.0 Bath
1,191 sf SqFt
[{'date': '2022-06-11 21:35:33.185000', 'lowrent': 'Call for details'}, {'date': '2023-02-12 12:07:56.199000', 'lowrent': 'Ask for Pricing'}, {'date': '2025-06-21 09:33:22.019000', 'lowrent': '$2,472 - $3,870'}, {'date': '2025-06-28 17:04:28.600000', 'lowrent': '$2,482 - $3,883'}, {'date': '2025-07-05 00:22:39.094000', 'lowrent': '$2,494 - $3,900'}, {'date': '2025-07-08 20:42:15.617000', 'lowrent': '$2,481 - $3,882'}]
The Walden Loft
2 Bed/2.0 Bath
1,437 sf SqFt





















&cropxunits=300&cropyunits=388&width=480&quality=90)
&cropxunits=300&cropyunits=388&width=480&quality=90)
&cropxunits=300&cropyunits=388&width=480&quality=90)
&cropxunits=300&cropyunits=388&width=480&quality=90)
&cropxunits=300&cropyunits=388&width=480&quality=90)
&cropxunits=300&cropyunits=388&width=480&quality=90)
&cropxunits=300&cropyunits=388&width=480&quality=90)
&cropxunits=300&cropyunits=388&width=480&quality=90)
&cropxunits=300&cropyunits=388&width=480&quality=90)
&cropxunits=300&cropyunits=388&width=480&quality=90)
&cropxunits=300&cropyunits=388&width=480&quality=90)
&cropxunits=300&cropyunits=388&width=480&quality=90)
&cropxunits=300&cropyunits=388&width=480&quality=90)
&cropxunits=300&cropyunits=388&width=480&quality=90)

&cropxunits=300&cropyunits=388&width=480&quality=90)
&cropxunits=300&cropyunits=388&width=480&quality=90)
&cropxunits=300&cropyunits=388&width=480&quality=90)
&cropxunits=300&cropyunits=388&width=480&quality=90)
&cropxunits=300&cropyunits=388&width=480&quality=90)
&cropxunits=300&cropyunits=388&width=480&quality=90)
&cropxunits=300&cropyunits=388&width=480&quality=90)
&cropxunits=300&cropyunits=388&width=480&quality=90)
&cropxunits=300&cropyunits=388&width=480&quality=90)
&cropxunits=300&cropyunits=387&width=480&quality=90)
&cropxunits=300&cropyunits=387&width=480&quality=90)


&cropxunits=300&cropyunits=225&width=480&quality=90)
.jpg?crop=(0,0,300,200)&cropxunits=300&cropyunits=200&width=1024&quality=90)

&cropxunits=300&cropyunits=205&width=1024&quality=90)



.jpg?width=1024&quality=90)

.jpg?width=1024&quality=90)


