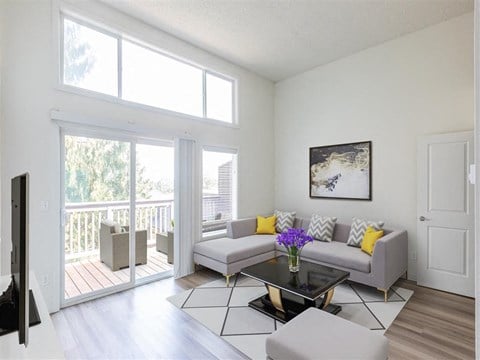Larkspur West Linn Apartments
19500 Hidden Springs Rd, West Linn, OR 97068
Larkspur West Linn harmonizes luxury and comfort flawlessly. Discover the allure of West Linn's natural beauty, upscale features, and prime location. Nestled within lush trees and pristine grounds, tranquility reigns. Sunlit interiors through expansive windows frame the picturesque surroundings. Elevate your lifestyle in Larkspur West Linn's two or three-bedroom apartments. Impeccable design meets opulent comfort with meticulous attention to detail. Gourmet kitchens boast energy-efficient stainless steel appliances, while designer tile backsplashes complement quartz countertops. Elegant hardwood-style plank flooring graces the space, enhanced by generous closets catering to your storage needs.
Key Features
Eco Friendly / Green Living Features:
Currently there are no featured eco-amenities or green living/sustainability features at this property.
Building Type: Apartment
Last Updated: July 17, 2025, 7:01 a.m.
All Amenities
- Property
- Community Garden
- Unit
- In Unit Washer/Dryer
- Private Decks/Patios
- Kitchen
- Quartz Countertops
- Security
- Package Lockers
- Pets
- Dog Park
- Outdoor Amenities
- Fire Pit
- BBQ Stations
Other Amenities
- Remodeled |
- Modern Kitchen with Stainless Steel Aplliances |
- Tranquil Grounds |
Available Units
| Floorplan | Beds/Baths | Rent | Track |
|---|---|---|---|
| 2 Bed 1 Bath |
2.0 Bed/1.0 Bath 876 sf |
1762.0+ 1 Available |
|
| Unit #B-26 |
2.0 Bed/1.0 Bath 876 sf |
$1,762 - $7,439 Today |
|
| 2 Bed 1.5 Bath Townhome 1130SF |
2.0 Bed/2.0 Bath 1,130 sf |
2015.0+ 1 Available |
|
| Unit #E-03 |
2.0 Bed/2.0 Bath 1,130 sf |
$2,015 - $8,560 07/21/2025 |
|
| 2 Bed 1.5 Bath Townhome 1149SF |
2.0 Bed/1.5 Bath 1,149 sf |
1940.0+ 2 Available |
|
| Unit #A-37 |
2.0 Bed/1.5 Bath 1,149 sf |
$1,940 - $8,038 Today |
|
| Unit #D-11 |
2.0 Bed/1.5 Bath 1,149 sf |
$1,940 - $8,296 07/18/2025 |
|
| 3 Bed 2 Bath |
3.0 Bed/2.0 Bath 1,208 sf |
0.0+ 0 Available |
|
| Studio |
0.0 Bed/1.0 Bath 506 sf |
0.0+ 0 Available |
Floorplan Charts
2 Bed 1 Bath
2.0 Bed/1.0 Bath
876 sf SqFt
2 Bed 1.5 Bath Townhome 1130SF
2.0 Bed/2.0 Bath
1,130 sf SqFt
2 Bed 1.5 Bath Townhome 1149SF
2.0 Bed/1.5 Bath
1,149 sf SqFt
3 Bed 2 Bath
3.0 Bed/2.0 Bath
1,208 sf SqFt
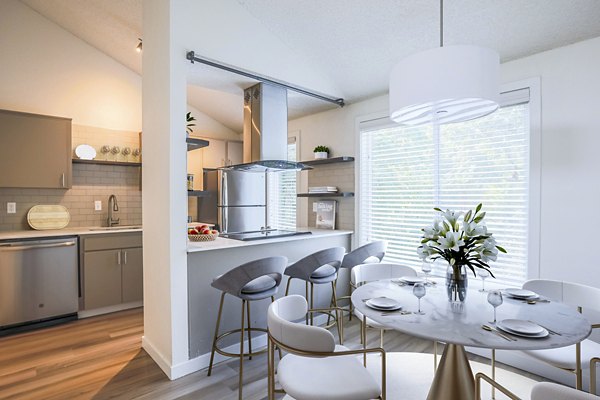
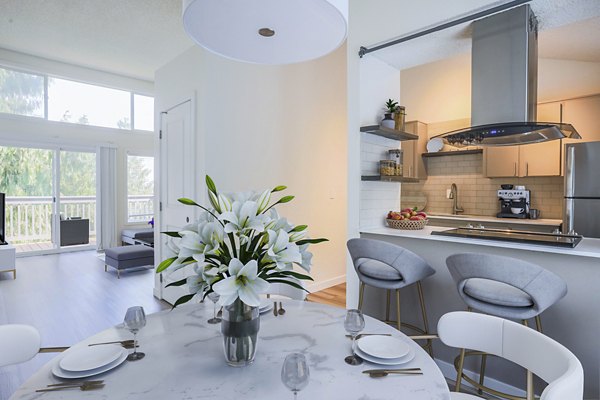
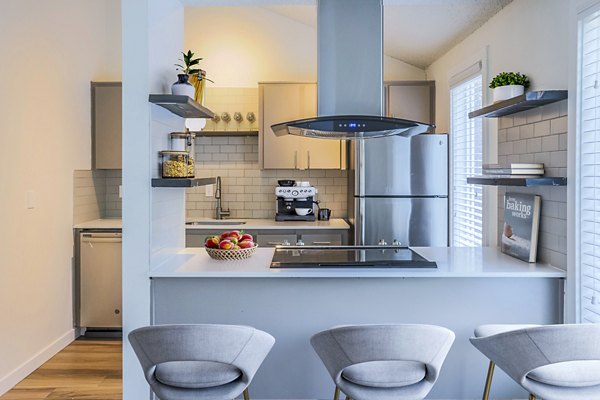
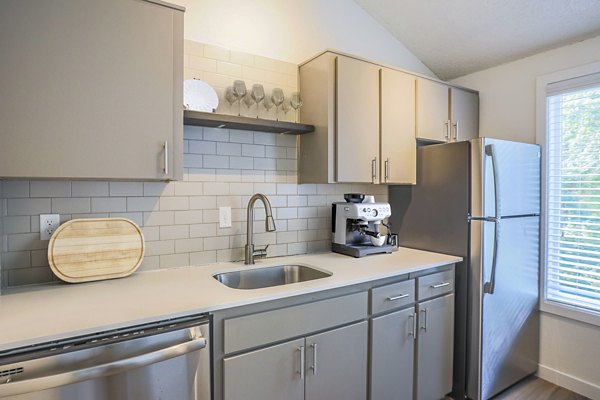
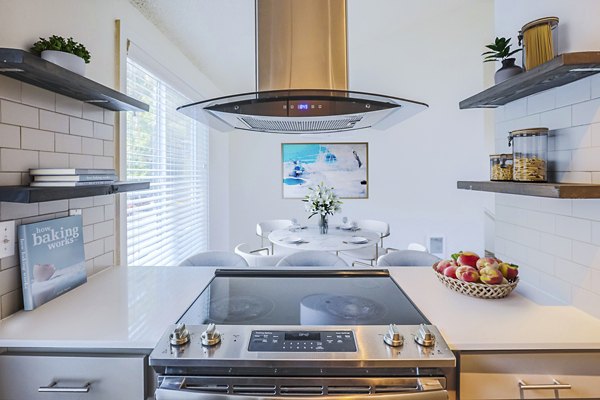
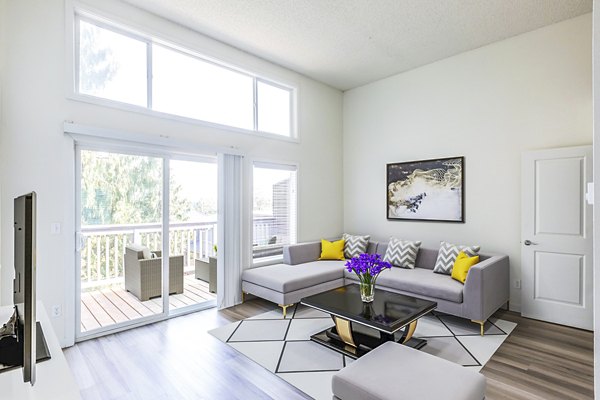
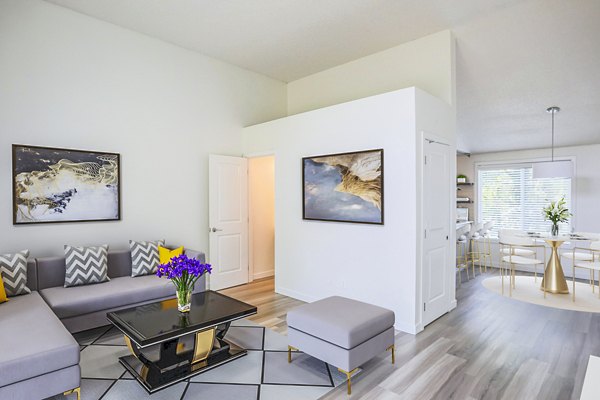
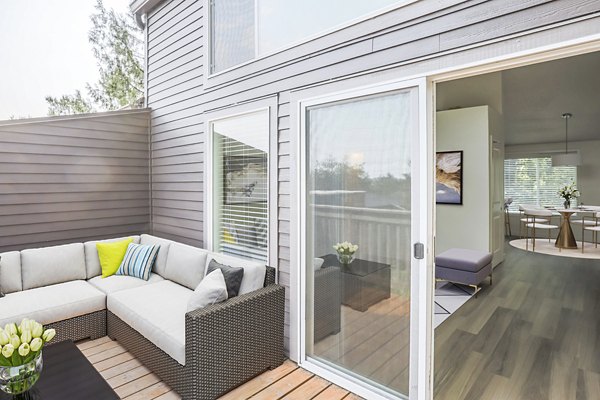

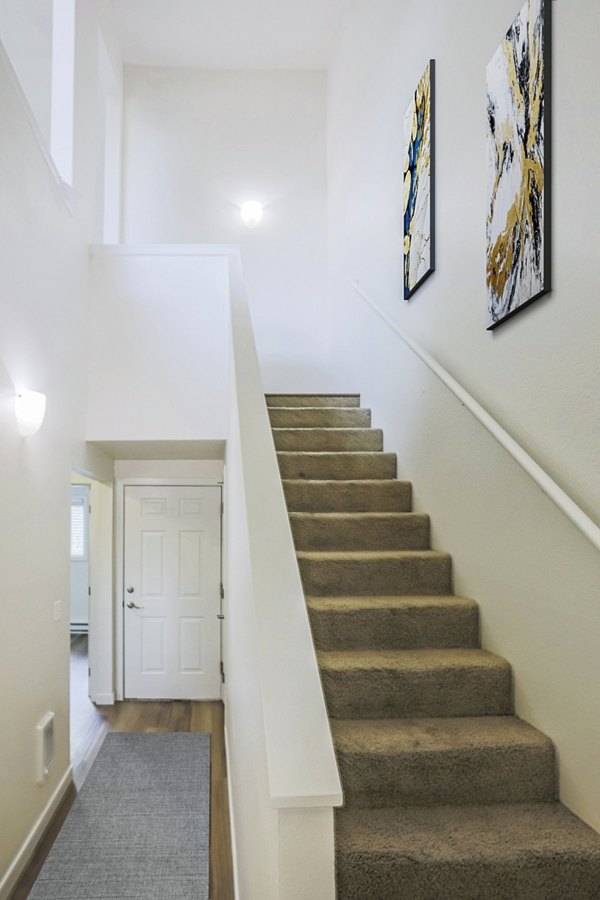
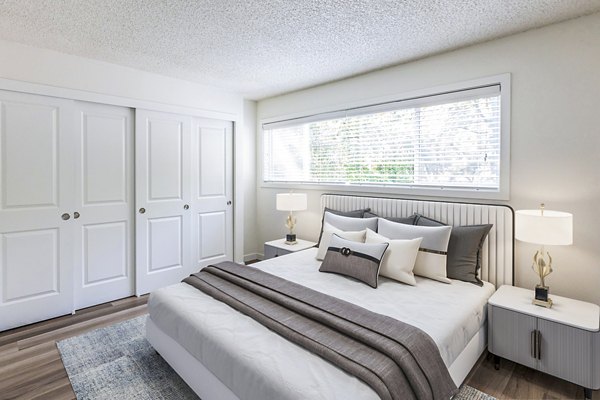
&cropxunits=300&cropyunits=200&width=480&quality=90)
.jpg?crop=(0,0,800,600)&cropxunits=800&cropyunits=600&srotate=90&width=1024&quality=90)
