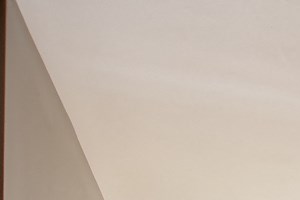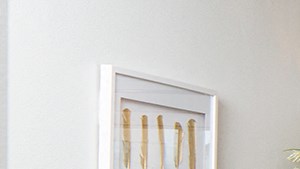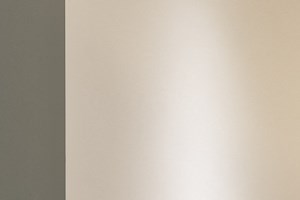[{'date': '2023-01-17 12:56:54.297000', 'lowrent': 'Call for Details'}, {'date': '2023-02-08 19:27:51.655000', 'lowrent': '$2,710 - $2,845'}, {'date': '2023-03-26 09:26:56.584000', 'lowrent': '$2,699 - $2,999'}, {'date': '2023-10-24 13:17:26.289000', 'lowrent': '$2,190'}, {'date': '2024-05-28 03:45:11.923000', 'lowrent': '$2,190 - $2,515'}, {'date': '2024-06-17 13:20:41.256000', 'lowrent': '$2,265 - $2,415'}, {'date': '2024-07-12 15:46:06.732000', 'lowrent': '$2,290 - $2,699'}, {'date': '2024-09-01 20:48:53.746000', 'lowrent': '$2,365 - $2,699'}, {'date': '2024-09-27 23:23:58.467000', 'lowrent': 'Call for Details'}]
A1
1 Bed/1.0 Bath
750 sf SqFt
[{'date': '2023-01-17 12:56:54.917000', 'lowrent': 'Call for Details'}, {'date': '2023-02-08 19:27:52.103000', 'lowrent': '$2,707 - $2,767'}, {'date': '2023-03-26 09:26:57.040000', 'lowrent': '$2,549 - $2,747'}, {'date': '2023-04-03 23:09:01.984000', 'lowrent': '$2,549 - $2,699'}, {'date': '2023-10-05 10:21:23.937000', 'lowrent': '$2,399 - $2,699'}, {'date': '2023-10-24 13:17:26.698000', 'lowrent': '$2,196'}, {'date': '2024-05-28 03:45:12.199000', 'lowrent': '$2,281'}, {'date': '2024-06-17 13:20:41.930000', 'lowrent': '$2,196 - $2,281'}, {'date': '2024-07-12 15:46:07.229000', 'lowrent': '$2,306'}, {'date': '2024-09-27 23:23:58.819000', 'lowrent': 'Call for Details'}]
A10
1 Bed/1.0 Bath
752 sf SqFt
[{'date': '2023-01-17 12:56:54.975000', 'lowrent': 'Call for Details'}, {'date': '2023-02-08 19:27:52.155000', 'lowrent': '$3,408'}, {'date': '2023-03-26 09:26:57.091000', 'lowrent': '$2,799'}, {'date': '2023-08-04 10:11:53.561000', 'lowrent': 'Ask for Pricing'}, {'date': '2023-08-21 09:55:49.533000', 'lowrent': '$2,799'}, {'date': '2023-10-24 13:17:26.747000', 'lowrent': '$2,716'}, {'date': '2024-05-28 03:45:12.243000', 'lowrent': '$2,345'}]
A11
1 Bed/1.0 Bath
930 sf SqFt
[{'date': '2023-01-17 12:56:55.074000', 'lowrent': 'Call for Details'}, {'date': '2023-02-08 19:27:52.203000', 'lowrent': '$3,543 - $3,588'}, {'date': '2023-04-03 23:09:02.084000', 'lowrent': '$2,999'}, {'date': '2023-10-24 13:17:26.798000', 'lowrent': '$2,862'}, {'date': '2024-06-17 13:20:42.306000', 'lowrent': '$2,405'}, {'date': '2024-07-12 15:46:07.276000', 'lowrent': '$2,430 - $2,999'}, {'date': '2024-08-02 03:35:16.148000', 'lowrent': '$2,430 - $2,450'}, {'date': '2024-09-27 23:23:58.863000', 'lowrent': 'Call for Details'}]
A12
1 Bed/1.0 Bath
980 sf SqFt
[{'date': '2023-01-17 12:56:55.159000', 'lowrent': 'Call for Details'}, {'date': '2023-02-08 19:27:52.252000', 'lowrent': '$3,534'}, {'date': '2023-04-03 23:09:02.132000', 'lowrent': '$2,999'}, {'date': '2023-10-24 13:17:26.854000', 'lowrent': '$2,859'}, {'date': '2024-05-28 03:45:12.291000', 'lowrent': '$2,296'}, {'date': '2024-06-17 13:20:42.401000', 'lowrent': '$2,396'}, {'date': '2024-07-12 15:46:07.325000', 'lowrent': '$2,421'}, {'date': '2024-09-27 23:23:58.903000', 'lowrent': 'Call for Details'}]
A12-2
1 Bed/1.0 Bath
979 sf SqFt
[{'date': '2023-01-17 12:56:55.237000', 'lowrent': 'Call for Details'}, {'date': '2023-02-08 19:27:52.304000', 'lowrent': '$2,749'}, {'date': '2023-04-03 23:09:02.181000', 'lowrent': '$2,699'}, {'date': '2023-10-24 13:17:26.907000', 'lowrent': '$2,213'}, {'date': '2023-12-23 10:27:56.626000', 'lowrent': 'Ask for Pricing'}, {'date': '2024-01-05 01:46:20.694000', 'lowrent': '$2,213'}, {'date': '2024-01-08 07:00:44.592000', 'lowrent': 'Ask for Pricing'}, {'date': '2024-02-21 02:49:35.645000', 'lowrent': '$2,213'}, {'date': '2024-05-28 03:45:12.339000', 'lowrent': '$2,335'}, {'date': '2024-07-12 15:46:07.369000', 'lowrent': '$2,360'}]
A13
1 Bed/1.0 Bath
758 sf SqFt
[{'date': '2023-01-17 12:56:55.295000', 'lowrent': 'Call for Details'}, {'date': '2023-02-08 19:27:52.351000', 'lowrent': '$2,603 - $2,683'}, {'date': '2023-03-26 09:26:57.291000', 'lowrent': '$2,349 - $2,599'}, {'date': '2023-04-19 10:01:51.414000', 'lowrent': '$2,375 - $2,599'}, {'date': '2023-05-24 03:11:05.075000', 'lowrent': '$2,399 - $2,599'}, {'date': '2023-09-09 11:09:10.121000', 'lowrent': '$2,459 - $2,599'}, {'date': '2023-09-27 10:33:26.793000', 'lowrent': '$2,459'}, {'date': '2023-10-24 13:17:26.958000', 'lowrent': '$2,079'}, {'date': '2023-11-06 12:22:03.838000', 'lowrent': 'Ask for Pricing'}, {'date': '2023-11-08 06:17:34.319000', 'lowrent': '$2,375'}, {'date': '2024-05-28 03:45:12.384000', 'lowrent': '$2,465'}, {'date': '2024-07-12 15:46:07.412000', 'lowrent': '$2,490'}, {'date': '2024-09-01 20:48:54.226000', 'lowrent': '$2,399 - $2,490'}, {'date': '2024-09-07 06:17:09.383000', 'lowrent': '$2,490'}, {'date': '2024-09-27 23:23:58.947000', 'lowrent': 'Call for Details'}]
A14
1 Bed/1.0 Bath
712 sf SqFt
[{'date': '2023-01-17 12:56:55.376000', 'lowrent': 'Call for Details'}, {'date': '2023-02-08 19:27:52.399000', 'lowrent': '$4,003 - $4,083'}, {'date': '2023-04-03 23:09:02.281000', 'lowrent': '$3,899 - $4,199'}, {'date': '2023-10-24 13:17:27.010000', 'lowrent': '$3,194'}, {'date': '2024-05-28 03:45:12.433000', 'lowrent': '$2,515 - $2,665'}, {'date': '2024-06-17 13:20:42.705000', 'lowrent': '$2,715 - $2,865'}, {'date': '2024-07-12 15:46:07.452000', 'lowrent': '$2,890'}, {'date': '2024-08-29 03:28:42.637000', 'lowrent': '$3,194'}, {'date': '2024-09-14 05:43:41.054000', 'lowrent': '$3,040 - $3,194'}, {'date': '2024-09-27 23:23:58.990000', 'lowrent': 'Call for Details'}]
A15
1 Bed/1.0 Bath
1,094 sf SqFt
[{'date': '2023-01-17 12:56:55.441000', 'lowrent': 'Call for Details'}, {'date': '2023-02-08 19:27:52.447000', 'lowrent': '$4,033'}, {'date': '2023-04-03 23:09:02.333000', 'lowrent': '$3,999'}, {'date': '2023-10-24 13:17:27.058000', 'lowrent': '$3,186'}]
A15-2
1 Bed/1.0 Bath
1 sf SqFt
[{'date': '2023-01-17 12:56:55.502000', 'lowrent': 'Call for Details'}, {'date': '2023-02-08 19:27:52.496000', 'lowrent': '$2,632 - $2,762'}, {'date': '2023-03-13 08:45:04.906000', 'lowrent': '$2,632 - $2,742'}, {'date': '2023-03-26 09:26:57.440000', 'lowrent': '$2,499 - $2,699'}, {'date': '2023-04-19 10:01:51.565000', 'lowrent': '$2,499 - $2,799'}, {'date': '2023-07-14 12:39:13.652000', 'lowrent': '$2,249 - $2,799'}, {'date': '2023-08-21 09:55:49.895000', 'lowrent': '$2,499 - $2,799'}, {'date': '2023-10-24 13:17:27.115000', 'lowrent': '$2,102'}]
A16
1 Bed/1.0 Bath
720 sf SqFt
[{'date': '2023-01-17 12:56:55.621000', 'lowrent': 'Call for Details'}, {'date': '2023-02-08 19:27:52.551000', 'lowrent': '$3,017 - $3,057'}, {'date': '2023-04-03 23:09:02.433000', 'lowrent': '$2,699'}, {'date': '2023-10-24 13:17:27.164000', 'lowrent': '$2,467'}, {'date': '2024-05-28 03:45:12.477000', 'lowrent': '$2,235 - $2,480'}, {'date': '2024-06-17 13:20:42.877000', 'lowrent': '$2,235 - $2,580'}, {'date': '2024-07-12 15:46:07.501000', 'lowrent': '$2,110 - $2,605'}, {'date': '2024-08-02 03:35:16.477000', 'lowrent': '$2,199 - $2,499'}, {'date': '2024-08-15 19:59:35.228000', 'lowrent': '$2,499'}, {'date': '2024-09-27 23:23:59.034000', 'lowrent': 'Call for Details'}]
A17
1 Bed/1.0 Bath
845 sf SqFt
[{'date': '2023-01-17 12:56:54.357000', 'lowrent': 'Call for Details'}, {'date': '2023-02-08 19:27:51.707000', 'lowrent': '$3,333 - $3,552'}, {'date': '2023-04-03 23:09:01.569000', 'lowrent': '$2,799 - $2,999'}, {'date': '2023-10-24 13:17:26.346000', 'lowrent': '$2,695'}, {'date': '2024-06-17 13:20:41.356000', 'lowrent': '$2,336 - $2,365'}, {'date': '2024-07-12 15:46:06.780000', 'lowrent': '$2,361 - $2,390'}, {'date': '2024-09-07 06:17:08.923000', 'lowrent': '$2,361'}, {'date': '2024-09-14 05:43:39.917000', 'lowrent': '$2,361 - $2,390'}, {'date': '2024-09-27 23:23:58.511000', 'lowrent': 'Call for Details'}]
A2
1 Bed/1.0 Bath
923 sf SqFt
[{'date': '2023-01-17 12:56:54.424000', 'lowrent': 'Call for Details'}, {'date': '2023-02-08 19:27:51.755000', 'lowrent': '$2,599 - $2,644'}, {'date': '2023-03-26 09:26:56.687000', 'lowrent': '$2,199 - $2,295'}, {'date': '2023-04-03 23:09:01.617000', 'lowrent': '$2,499'}, {'date': '2023-04-19 10:01:50.790000', 'lowrent': '$2,199 - $2,499'}, {'date': '2023-05-24 03:11:04.439000', 'lowrent': '$2,499'}, {'date': '2023-07-04 07:23:55.205000', 'lowrent': 'Ask for Pricing'}, {'date': '2023-07-07 04:56:28.253000', 'lowrent': '$2,499'}, {'date': '2023-07-09 11:07:44.308000', 'lowrent': 'Ask for Pricing'}, {'date': '2023-07-14 12:39:12.347000', 'lowrent': '$2,499'}, {'date': '2023-07-25 02:52:36.399000', 'lowrent': 'Ask for Pricing'}, {'date': '2023-08-04 10:11:51.797000', 'lowrent': '$2,499'}, {'date': '2023-09-09 11:09:11.307000', 'lowrent': 'Ask for Pricing'}, {'date': '2023-09-27 10:33:26.144000', 'lowrent': '$2,499'}, {'date': '2023-10-09 11:52:20.550000', 'lowrent': '$2,299 - $2,499'}, {'date': '2023-10-11 11:29:07.931000', 'lowrent': '$2,299'}, {'date': '2023-10-24 13:17:27.973000', 'lowrent': '$1,977'}, {'date': '2023-10-27 11:39:14.699000', 'lowrent': '$1,977 - $2,499'}, {'date': '2023-12-05 09:23:32.402000', 'lowrent': 'Ask for Pricing'}, {'date': '2024-06-17 13:20:44.270000', 'lowrent': '$2,499'}, {'date': '2024-07-12 15:46:08.383000', 'lowrent': '$2,199 - $2,499'}, {'date': '2024-08-02 03:35:17.239000', 'lowrent': '$2,661 - $2,700'}, {'date': '2024-09-27 23:23:58.550000', 'lowrent': 'Call for Details'}]
A3
1 Bed/1.0 Bath
677 sf SqFt
[{'date': '2023-01-17 12:56:54.485000', 'lowrent': 'Call for Details'}, {'date': '2023-02-08 19:27:51.804000', 'lowrent': '$3,217 - $3,297'}, {'date': '2023-04-03 23:09:01.669000', 'lowrent': '$2,799'}, {'date': '2023-07-02 22:02:03.666000', 'lowrent': '$2,799 - $2,899'}, {'date': '2023-10-24 13:17:26.394000', 'lowrent': '$2,613'}, {'date': '2024-05-28 03:45:12.012000', 'lowrent': '$2,331'}, {'date': '2024-06-17 13:20:41.455000', 'lowrent': '$2,240 - $2,331'}, {'date': '2024-07-12 15:46:06.828000', 'lowrent': '$2,265 - $2,356'}, {'date': '2024-08-11 01:31:07.646000', 'lowrent': '$2,099'}, {'date': '2024-08-22 22:52:30.813000', 'lowrent': '$2,265'}, {'date': '2024-09-27 23:23:58.597000', 'lowrent': 'Call for Details'}]
A4
1 Bed/1.0 Bath
895 sf SqFt
[{'date': '2023-01-17 12:56:54.540000', 'lowrent': 'Call for Details'}, {'date': '2023-02-08 19:27:51.852000', 'lowrent': '$2,830 - $2,905'}, {'date': '2023-04-03 23:09:01.721000', 'lowrent': '$2,599'}, {'date': '2023-07-02 22:02:03.726000', 'lowrent': '$2,599 - $2,699'}, {'date': '2023-07-14 12:39:12.531000', 'lowrent': '$2,349 - $2,699'}, {'date': '2023-08-21 09:55:49.235000', 'lowrent': '$2,599 - $2,699'}, {'date': '2023-10-24 13:17:26.442000', 'lowrent': '$2,295'}, {'date': '2024-05-28 03:45:12.059000', 'lowrent': '$2,345'}, {'date': '2024-07-12 15:46:06.877000', 'lowrent': '$2,370'}, {'date': '2024-09-27 23:23:58.642000', 'lowrent': 'Call for Details'}]
A5
1 Bed/1.0 Bath
786 sf SqFt
[{'date': '2023-01-17 12:56:54.600000', 'lowrent': 'Call for Details'}, {'date': '2023-02-08 19:27:51.904000', 'lowrent': '$2,693 - $2,768'}, {'date': '2023-03-26 09:26:56.835000', 'lowrent': '$2,549 - $2,699'}, {'date': '2023-07-14 12:39:12.620000', 'lowrent': '$2,299 - $2,699'}, {'date': '2023-08-21 09:55:49.283000', 'lowrent': '$2,549 - $2,699'}, {'date': '2023-10-05 10:21:23.736000', 'lowrent': '$2,399 - $2,699'}, {'date': '2023-10-24 13:17:26.497000', 'lowrent': '$2,184'}, {'date': '2024-07-12 15:46:06.920000', 'lowrent': '$2,649'}]
A6
1 Bed/1.0 Bath
748 sf SqFt
[{'date': '2023-01-17 12:56:54.675000', 'lowrent': 'Call for Details'}, {'date': '2023-02-08 19:27:51.950000', 'lowrent': '$2,955 - $3,045'}, {'date': '2023-04-03 23:09:01.825000', 'lowrent': '$2,699'}, {'date': '2023-10-24 13:17:26.546000', 'lowrent': '$2,389'}, {'date': '2024-05-28 03:45:12.107000', 'lowrent': '$2,350'}, {'date': '2024-07-12 15:46:06.965000', 'lowrent': '$2,375'}, {'date': '2024-08-02 03:35:15.975000', 'lowrent': '$2,375 - $2,699'}, {'date': '2024-09-07 06:17:09.135000', 'lowrent': '$2,375'}, {'date': '2024-09-27 23:23:58.683000', 'lowrent': 'Call for Details'}]
A7
1 Bed/1.0 Bath
818 sf SqFt
[{'date': '2023-01-17 12:56:54.748000', 'lowrent': 'Call for Details'}, {'date': '2023-02-08 19:27:51.999000', 'lowrent': '$3,120 - $3,165'}, {'date': '2023-04-03 23:09:01.880000', 'lowrent': '$2,699'}, {'date': '2023-10-24 13:17:26.596000', 'lowrent': '$2,523'}, {'date': '2024-05-28 03:45:12.155000', 'lowrent': '$2,331 - $2,430'}, {'date': '2024-07-12 15:46:07.186000', 'lowrent': '$2,356 - $2,455'}, {'date': '2024-08-02 03:35:16.037000', 'lowrent': '$2,356 - $2,523'}, {'date': '2024-08-11 01:31:08.757000', 'lowrent': '$2,175 - $2,455'}, {'date': '2024-08-22 22:52:30.940000', 'lowrent': '$2,185 - $2,455'}, {'date': '2024-08-29 03:28:42.373000', 'lowrent': '$2,385 - $2,455'}, {'date': '2024-09-01 20:48:54.014000', 'lowrent': '$2,385 - $2,523'}, {'date': '2024-09-27 23:23:58.732000', 'lowrent': 'Call for Details'}]
A8
1 Bed/1.0 Bath
864 sf SqFt
[{'date': '2023-01-17 12:56:54.807000', 'lowrent': 'Call for Details'}, {'date': '2023-02-08 19:27:52.052000', 'lowrent': '$2,052 - $2,225'}, {'date': '2023-03-26 09:26:56.987000', 'lowrent': '$1,950 - $2,050'}, {'date': '2023-06-05 21:56:20.592000', 'lowrent': '$1,999 - $2,050'}, {'date': '2023-08-21 09:55:49.433000', 'lowrent': '$1,999 - $2,092'}, {'date': '2023-09-09 11:09:09.759000', 'lowrent': '$2,050 - $2,092'}, {'date': '2023-10-24 13:17:26.647000', 'lowrent': '$1,664'}, {'date': '2023-12-12 11:19:46.322000', 'lowrent': 'Ask for Pricing'}, {'date': '2023-12-16 11:48:01.065000', 'lowrent': '$1,664'}, {'date': '2023-12-28 08:22:40.972000', 'lowrent': 'Ask for Pricing'}, {'date': '2024-01-05 01:46:20.395000', 'lowrent': '$1,664'}, {'date': '2024-02-21 02:49:36.853000', 'lowrent': 'Ask for Pricing'}, {'date': '2024-03-06 03:56:04.332000', 'lowrent': '$1,999'}, {'date': '2024-04-01 03:04:58.712000', 'lowrent': '$1,664'}, {'date': '2024-08-22 22:52:31.709000', 'lowrent': '$1,950'}, {'date': '2024-09-01 20:48:54.698000', 'lowrent': '$1,950 - $1,999'}, {'date': '2024-09-07 06:17:09.958000', 'lowrent': '$1,950'}, {'date': '2024-09-27 23:23:58.775000', 'lowrent': 'Call for Details'}]
A9
1 Bed/1.0 Bath
570 sf SqFt
[{'date': '2023-01-17 12:56:55.673000', 'lowrent': 'Call for Details'}, {'date': '2023-02-08 19:27:53.260000', 'lowrent': 'Ask for Pricing'}, {'date': '2023-05-24 03:11:05.331000', 'lowrent': '$4,799'}, {'date': '2023-10-24 13:17:27.211000', 'lowrent': '$3,900'}, {'date': '2024-05-28 03:45:12.524000', 'lowrent': '$3,895'}, {'date': '2024-07-12 15:46:07.552000', 'lowrent': '$3,920'}, {'date': '2024-09-27 23:23:59.075000', 'lowrent': 'Call for Details'}]
B1
2 Bed/2.0 Bath
1,398 sf SqFt
[{'date': '2023-01-17 12:56:58.403000', 'lowrent': 'Call for Details'}, {'date': '2023-02-08 19:27:52.999000', 'lowrent': '$5,033 - $5,179'}, {'date': '2023-04-03 23:09:02.896000', 'lowrent': '$4,599 - $4,999'}, {'date': '2023-04-19 10:01:52.074000', 'lowrent': '$4,599 - $4,899'}, {'date': '2023-05-24 03:11:05.786000', 'lowrent': '$4,599 - $4,999'}, {'date': '2023-10-24 13:17:27.702000', 'lowrent': '$3,859'}, {'date': '2024-05-28 03:45:12.865000', 'lowrent': '$4,145'}, {'date': '2024-06-17 13:20:43.983000', 'lowrent': '$4,245'}, {'date': '2024-07-12 15:46:08.012000', 'lowrent': '$4,270'}, {'date': '2024-08-02 03:35:17.013000', 'lowrent': '$4,270 - $4,420'}, {'date': '2024-08-11 01:31:14.362000', 'lowrent': '$4,270 - $4,699'}, {'date': '2024-08-15 19:59:35.580000', 'lowrent': '$4,270 - $4,899'}, {'date': '2024-09-27 23:23:59.335000', 'lowrent': 'Call for Details'}]
B10
2 Bed/2.0 Bath
1,383 sf SqFt
[{'date': '2023-01-17 12:56:58.493000', 'lowrent': 'Call for Details'}, {'date': '2023-02-08 19:27:53.053000', 'lowrent': '$5,135'}, {'date': '2023-04-03 23:09:02.944000', 'lowrent': '$4,999'}, {'date': '2023-10-24 13:17:27.758000', 'lowrent': '$3,856'}]
B10-2
2 Bed/2.0 Bath
1 sf SqFt
[{'date': '2023-01-17 12:56:58.541000', 'lowrent': 'Call for Details'}, {'date': '2023-02-08 19:27:53.106000', 'lowrent': '$5,734 - $5,794'}, {'date': '2023-04-03 23:09:02.992000', 'lowrent': '$5,499 - $5,799'}, {'date': '2023-05-24 03:11:05.887000', 'lowrent': '$5,499 - $5,999'}, {'date': '2023-06-23 14:22:31.149000', 'lowrent': '$5,499 - $5,699'}, {'date': '2023-06-25 14:35:17.519000', 'lowrent': '$5,499 - $5,999'}, {'date': '2023-10-24 13:17:27.815000', 'lowrent': '$4,327'}, {'date': '2024-07-12 15:46:08.124000', 'lowrent': '$4,370 - $4,470'}, {'date': '2024-08-02 03:35:17.070000', 'lowrent': '$4,470'}]
B11
2 Bed/2.0 Bath
1 sf SqFt
[{'date': '2023-01-17 12:56:58.593000', 'lowrent': 'Call for Details'}, {'date': '2023-02-08 19:27:53.158000', 'lowrent': '$3,420 - $3,500'}, {'date': '2023-03-26 09:26:58.120000', 'lowrent': '$2,999 - $3,499'}, {'date': '2023-05-24 03:11:05.939000', 'lowrent': '$3,099 - $3,499'}, {'date': '2023-07-02 22:02:05.174000', 'lowrent': '$2,999 - $3,499'}, {'date': '2023-08-04 10:11:53.296000', 'lowrent': '$3,199 - $3,499'}, {'date': '2023-08-21 09:55:50.588000', 'lowrent': '$3,199 - $3,399'}, {'date': '2023-09-09 11:09:11.028000', 'lowrent': '$3,399 - $3,499'}, {'date': '2023-09-27 10:33:27.754000', 'lowrent': '$3,199 - $3,499'}, {'date': '2023-10-24 13:17:27.866000', 'lowrent': '$2,611'}, {'date': '2023-11-10 11:35:41.406000', 'lowrent': 'Ask for Pricing'}, {'date': '2024-01-05 01:46:21.755000', 'lowrent': '$2,999'}, {'date': '2024-07-12 15:46:08.426000', 'lowrent': '$3,725'}, {'date': '2024-08-02 03:35:17.117000', 'lowrent': '$3,500 - $3,725'}, {'date': '2024-09-01 20:48:54.606000', 'lowrent': '$3,550 - $3,725'}, {'date': '2024-09-27 23:23:59.374000', 'lowrent': 'Call for Details'}]
B12
2 Bed/2.0 Bath
936 sf SqFt
[{'date': '2023-01-17 12:56:55.723000', 'lowrent': 'Call for Details'}, {'date': '2023-02-08 19:27:52.605000', 'lowrent': '$4,827 - $4,967'}, {'date': '2023-03-26 09:26:57.543000', 'lowrent': '$4,599 - $4,999'}, {'date': '2023-10-24 13:17:27.284000', 'lowrent': '$3,702 - $3,713'}, {'date': '2024-05-28 03:45:12.568000', 'lowrent': '$4,040 - $4,115'}, {'date': '2024-07-12 15:46:07.596000', 'lowrent': '$4,065 - $4,140'}, {'date': '2024-09-07 06:17:09.535000', 'lowrent': '$3,713 - $4,140'}, {'date': '2024-09-14 05:43:41.402000', 'lowrent': '$4,065 - $4,140'}, {'date': '2024-09-27 23:23:59.124000', 'lowrent': 'Call for Details'}]
B2
2 Bed/2.0 Bath
1,327 sf SqFt
[{'date': '2023-02-08 19:27:53.207000', 'lowrent': '$4,172'}, {'date': '2023-03-26 09:26:58.171000', 'lowrent': '$3,999'}, {'date': '2023-07-14 12:39:14.502000', 'lowrent': '$3,749'}, {'date': '2023-08-21 09:55:50.648000', 'lowrent': '$3,999'}, {'date': '2023-10-05 10:21:25.191000', 'lowrent': '$3,649'}, {'date': '2023-10-24 13:17:27.918000', 'lowrent': '$3,225'}, {'date': '2023-11-06 12:22:03.663000', 'lowrent': '$3,228'}, {'date': '2024-05-28 03:45:12.914000', 'lowrent': '$3,710'}, {'date': '2024-07-12 15:46:08.257000', 'lowrent': '$3,735'}, {'date': '2024-09-27 23:23:59.419000', 'lowrent': 'Call for Details'}]
B3
2 Bed/2.0 Bath
1,157 sf SqFt
[{'date': '2023-01-17 12:56:56.026000', 'lowrent': 'Call for Details'}, {'date': '2023-02-08 19:27:52.651000', 'lowrent': '$4,180 - $4,245'}, {'date': '2023-03-26 09:26:57.596000', 'lowrent': '$3,999'}, {'date': '2023-07-14 12:39:13.891000', 'lowrent': '$3,749'}, {'date': '2023-08-21 09:55:50.092000', 'lowrent': '$3,999'}, {'date': '2023-10-24 13:17:27.343000', 'lowrent': '$3,228'}, {'date': '2023-11-06 12:22:02.978000', 'lowrent': '$3,225'}]
B3-2
2 Bed/2.0 Bath
1 sf SqFt
[{'date': '2023-01-17 12:56:57.097000', 'lowrent': 'Call for Details'}, {'date': '2023-02-08 19:27:52.699000', 'lowrent': '$4,441 - $4,486'}, {'date': '2023-03-26 09:26:57.648000', 'lowrent': '$4,099'}, {'date': '2023-10-24 13:17:27.390000', 'lowrent': '$3,395'}, {'date': '2024-02-21 02:49:36.070000', 'lowrent': '$3,395 - $4,099'}, {'date': '2024-05-28 03:45:12.608000', 'lowrent': '$3,851 - $3,880'}, {'date': '2024-06-17 13:20:43.221000', 'lowrent': '$3,951 - $3,980'}, {'date': '2024-07-12 15:46:07.728000', 'lowrent': '$4,005'}]
B4
2 Bed/2.0 Bath
1 sf SqFt
[{'date': '2023-01-17 12:56:57.721000', 'lowrent': 'Call for Details'}, {'date': '2023-02-08 19:27:52.751000', 'lowrent': '$4,761 - $4,841'}, {'date': '2023-04-03 23:09:02.645000', 'lowrent': '$4,499'}, {'date': '2023-07-02 22:02:04.750000', 'lowrent': '$4,499 - $4,599'}, {'date': '2023-10-24 13:17:27.446000', 'lowrent': '$3,635'}, {'date': '2023-11-06 12:22:03.097000', 'lowrent': '$3,635 - $4,801'}, {'date': '2024-05-28 03:45:12.648000', 'lowrent': '$4,041 - $4,045'}, {'date': '2024-05-31 04:12:04.702000', 'lowrent': '$3,635 - $4,045'}, {'date': '2024-06-17 13:20:43.407000', 'lowrent': '$4,141'}, {'date': '2024-07-12 15:46:07.776000', 'lowrent': '$4,166'}, {'date': '2024-09-07 06:17:09.631000', 'lowrent': '$4,801'}, {'date': '2024-09-27 23:23:59.166000', 'lowrent': 'Call for Details'}]
B5
2 Bed/2.0 Bath
1,303 sf SqFt
[{'date': '2023-01-17 12:56:57.993000', 'lowrent': 'Call for Details'}, {'date': '2023-02-08 19:27:52.800000', 'lowrent': '$6,003 - $6,123'}, {'date': '2023-04-03 23:09:02.697000', 'lowrent': '$5,599 - $5,999'}, {'date': '2023-10-24 13:17:27.498000', 'lowrent': '$4,637'}, {'date': '2024-05-28 03:45:12.688000', 'lowrent': '$4,126 - $4,155'}, {'date': '2024-06-17 13:20:43.506000', 'lowrent': '$4,426 - $4,455'}, {'date': '2024-07-12 15:46:07.828000', 'lowrent': '$4,451 - $4,480'}, {'date': '2024-09-27 23:23:59.211000', 'lowrent': 'Call for Details'}]
B6
2 Bed/2.0 Bath
1,662 sf SqFt
[{'date': '2023-01-17 12:56:58.079000', 'lowrent': 'Call for Details'}, {'date': '2023-02-08 19:27:52.852000', 'lowrent': '$4,852 - $4,942'}, {'date': '2023-04-03 23:09:02.749000', 'lowrent': '$4,499'}, {'date': '2023-10-05 10:21:24.836000', 'lowrent': '$3,999 - $4,499'}, {'date': '2023-10-24 13:17:27.552000', 'lowrent': '$3,753'}, {'date': '2024-05-28 03:45:12.734000', 'lowrent': '$3,876 - $3,975'}, {'date': '2024-07-12 15:46:07.872000', 'lowrent': '$3,200 - $4,000'}, {'date': '2024-08-29 03:28:42.937000', 'lowrent': '$3,930 - $4,000'}, {'date': '2024-09-14 05:43:41.752000', 'lowrent': '$3,200 - $4,000'}, {'date': '2024-09-27 23:23:59.255000', 'lowrent': 'Call for Details'}]
B7
2 Bed/2.0 Bath
1,345 sf SqFt
[{'date': '2023-01-17 12:56:58.269000', 'lowrent': 'Call for Details'}, {'date': '2023-02-08 19:27:52.902000', 'lowrent': '$4,851'}, {'date': '2023-04-03 23:09:02.796000', 'lowrent': '$4,499'}, {'date': '2023-10-24 13:17:27.598000', 'lowrent': '$3,764'}, {'date': '2024-05-28 03:45:12.779000', 'lowrent': '$3,830'}, {'date': '2024-07-12 15:46:07.920000', 'lowrent': '$3,855'}]
B8
2 Bed/2.0 Bath
1 sf SqFt
[{'date': '2023-01-17 12:56:58.323000', 'lowrent': 'Call for Details'}, {'date': '2023-02-08 19:27:52.952000', 'lowrent': '$4,588 - $4,668'}, {'date': '2023-03-26 09:26:57.910000', 'lowrent': '$4,099 - $4,699'}, {'date': '2023-05-24 03:11:05.739000', 'lowrent': '$4,199 - $4,699'}, {'date': '2023-08-04 10:11:53.100000', 'lowrent': '$4,099 - $4,699'}, {'date': '2023-10-24 13:17:27.650000', 'lowrent': '$3,462'}, {'date': '2024-04-27 13:18:05.626000', 'lowrent': '$3,462 - $4,199'}, {'date': '2024-05-28 03:45:12.821000', 'lowrent': '$4,075 - $4,150'}, {'date': '2024-06-17 13:20:43.879000', 'lowrent': '$4,175 - $4,250'}, {'date': '2024-07-12 15:46:07.969000', 'lowrent': '$4,199 - $4,275'}, {'date': '2024-08-02 03:35:16.953000', 'lowrent': '$4,050 - $4,325'}, {'date': '2024-09-27 23:23:59.294000', 'lowrent': 'Call for Details'}]
B9
2 Bed/2.0 Bath
1,241 sf SqFt
[{'date': '2023-01-17 12:56:53.813000', 'lowrent': 'Call for Details'}, {'date': '2023-02-08 19:27:51.256000', 'lowrent': '$1,688 - $1,773'}, {'date': '2023-03-26 09:26:56.161000', 'lowrent': '$1,649 - $1,699'}, {'date': '2023-07-02 22:02:03.174000', 'lowrent': '$1,549 - $1,699'}, {'date': '2023-07-14 12:39:11.963000', 'lowrent': '$1,399 - $1,699'}, {'date': '2023-09-09 11:09:09.111000', 'lowrent': '$1,549 - $1,699'}, {'date': '2023-09-27 10:33:25.828000', 'lowrent': '$1,649 - $1,699'}, {'date': '2023-10-24 13:17:26.047000', 'lowrent': '$1,542'}, {'date': '2023-11-10 11:35:38.891000', 'lowrent': '$1,542 - $1,649'}, {'date': '2024-05-28 03:45:11.740000', 'lowrent': '$1,680'}, {'date': '2024-07-12 15:46:06.446000', 'lowrent': '$1,705'}, {'date': '2024-09-07 06:17:08.597000', 'lowrent': '$1,549 - $1,705'}, {'date': '2024-09-27 23:23:58.199000', 'lowrent': 'Call for Details'}]
S1
0 Bed/1.0 Bath
466 sf SqFt
[{'date': '2023-01-17 12:56:53.890000', 'lowrent': 'Call for Details'}, {'date': '2023-02-08 19:27:51.307000', 'lowrent': '$1,406 - $1,486'}, {'date': '2023-02-20 10:07:14.160000', 'lowrent': '$1,411 - $1,486'}, {'date': '2023-03-26 09:26:56.218000', 'lowrent': '$1,399'}, {'date': '2023-06-23 14:22:31.302000', 'lowrent': 'Ask for Pricing'}, {'date': '2024-07-12 15:46:08.303000', 'lowrent': '$1,406'}, {'date': '2024-08-11 01:31:15.839000', 'lowrent': '$1,521'}, {'date': '2024-09-27 23:23:58.247000', 'lowrent': 'Call for Details'}]
S2
0 Bed/1.0 Bath
392 sf SqFt
[{'date': '2023-01-17 12:56:53.945000', 'lowrent': 'Call for Details'}, {'date': '2023-02-08 19:27:51.357000', 'lowrent': '$2,131 - $2,196'}, {'date': '2023-03-26 09:26:56.272000', 'lowrent': '$1,849'}, {'date': '2023-08-21 09:55:50.833000', 'lowrent': 'Ask for Pricing'}, {'date': '2024-03-16 02:47:18.397000', 'lowrent': '$1,849'}, {'date': '2024-05-28 03:45:11.783000', 'lowrent': '$1,890'}, {'date': '2024-06-17 13:20:40.733000', 'lowrent': '$2,070'}, {'date': '2024-07-12 15:46:08.344000', 'lowrent': '$1,849'}, {'date': '2024-08-02 03:35:15.444000', 'lowrent': '$1,920 - $1,930'}, {'date': '2024-08-15 19:59:34.504000', 'lowrent': '$1,849 - $1,930'}, {'date': '2024-09-07 06:17:08.688000', 'lowrent': '$1,920 - $1,930'}, {'date': '2024-09-27 23:23:58.291000', 'lowrent': 'Call for Details'}]
S3
0 Bed/1.0 Bath
599 sf SqFt
[{'date': '2023-01-17 12:56:54.005000', 'lowrent': 'Call for Details'}, {'date': '2023-02-08 19:27:51.407000', 'lowrent': '$1,800 - $1,975'}, {'date': '2023-03-13 08:45:03.717000', 'lowrent': '$1,800 - $1,955'}, {'date': '2023-03-26 09:26:56.324000', 'lowrent': '$1,699 - $1,949'}, {'date': '2023-04-03 23:09:01.257000', 'lowrent': '$1,699 - $1,899'}, {'date': '2023-04-19 10:01:50.421000', 'lowrent': '$1,699 - $1,949'}, {'date': '2023-06-05 21:56:19.970000', 'lowrent': '$1,699 - $1,899'}, {'date': '2023-08-04 10:11:51.533000', 'lowrent': '$1,699 - $1,799'}, {'date': '2023-09-09 11:09:09.162000', 'lowrent': '$1,799'}, {'date': '2023-09-27 10:33:25.880000', 'lowrent': '$1,899'}, {'date': '2023-10-24 13:17:26.094000', 'lowrent': '$1,867'}, {'date': '2024-01-23 02:49:22.628000', 'lowrent': '$1,799 - $1,867'}, {'date': '2024-04-01 03:04:58.276000', 'lowrent': '$1,699 - $1,867'}, {'date': '2024-05-28 03:45:11.830000', 'lowrent': '$1,615 - $1,685'}, {'date': '2024-06-17 13:20:40.833000', 'lowrent': '$1,640 - $1,710'}, {'date': '2024-07-12 15:46:06.488000', 'lowrent': '$1,735 - $1,799'}, {'date': '2024-08-02 03:35:15.501000', 'lowrent': '$1,735 - $2,035'}, {'date': '2024-09-14 05:43:39.452000', 'lowrent': '$1,735 - $2,160'}, {'date': '2024-09-27 23:23:58.334000', 'lowrent': 'Call for Details'}]
S4
0 Bed/1.0 Bath
564 sf SqFt
[{'date': '2023-01-17 12:56:54.056000', 'lowrent': 'Call for Details'}, {'date': '2023-02-08 19:27:51.456000', 'lowrent': '$1,938'}, {'date': '2023-03-26 09:26:56.376000', 'lowrent': '$1,799'}, {'date': '2023-08-04 10:11:53.460000', 'lowrent': 'Ask for Pricing'}, {'date': '2023-08-21 09:55:48.932000', 'lowrent': '$1,799'}, {'date': '2023-09-27 10:33:27.978000', 'lowrent': 'Ask for Pricing'}, {'date': '2023-10-24 13:17:26.142000', 'lowrent': '$1,870'}, {'date': '2024-01-23 02:49:24.462000', 'lowrent': 'Ask for Pricing'}]
S4-2
0 Bed/1.0 Bath
565 sf SqFt
[{'date': '2023-01-17 12:56:54.124000', 'lowrent': 'Call for Details'}, {'date': '2023-02-08 19:27:51.508000', 'lowrent': '$1,526 - $1,601'}, {'date': '2023-02-12 05:45:29.541000', 'lowrent': '$1,521 - $1,601'}, {'date': '2023-02-15 02:34:00.983000', 'lowrent': '$1,521 - $1,546'}, {'date': '2023-02-28 02:44:47.226000', 'lowrent': '$1,521 - $1,601'}, {'date': '2023-03-26 09:26:56.428000', 'lowrent': '$1,499'}, {'date': '2023-05-24 03:11:06.042000', 'lowrent': 'Ask for Pricing'}, {'date': '2023-11-06 12:22:01.481000', 'lowrent': '$1,499'}, {'date': '2024-01-05 01:46:21.920000', 'lowrent': 'Ask for Pricing'}, {'date': '2024-05-28 03:45:12.957000', 'lowrent': '$1,599'}, {'date': '2024-06-17 13:20:40.936000', 'lowrent': '$1,601'}, {'date': '2024-07-12 15:46:06.528000', 'lowrent': '$1,499 - $1,626'}, {'date': '2024-08-02 03:35:15.568000', 'lowrent': '$1,535 - $1,626'}, {'date': '2024-08-15 19:59:34.595000', 'lowrent': '$1,626'}, {'date': '2024-09-27 23:23:58.379000', 'lowrent': 'Call for Details'}]
S5
0 Bed/1.0 Bath
424 sf SqFt
[{'date': '2023-01-17 12:56:54.185000', 'lowrent': 'Call for Details'}, {'date': '2023-02-08 19:27:51.559000', 'lowrent': '$1,958 - $2,003'}, {'date': '2023-03-26 09:26:56.479000', 'lowrent': '$1,775 - $1,849'}, {'date': '2023-10-24 13:17:26.189000', 'lowrent': '$1,791'}, {'date': '2024-06-17 13:20:41.034000', 'lowrent': '$1,625 - $1,645'}, {'date': '2024-07-12 15:46:06.571000', 'lowrent': '$1,650 - $1,670'}, {'date': '2024-08-15 19:59:34.636000', 'lowrent': '$1,650'}, {'date': '2024-09-27 23:23:58.422000', 'lowrent': 'Call for Details'}]
S6
0 Bed/1.0 Bath
541 sf SqFt
[{'date': '2023-01-17 12:56:54.241000', 'lowrent': 'Call for Details'}, {'date': '2023-02-08 19:27:51.609000', 'lowrent': '$2,015'}]
S6-2
0 Bed/1.0 Bath
557 sf SqFt
[{'date': '2023-03-19 02:53:28.244000', 'lowrent': '$2,015'}, {'date': '2023-03-26 09:26:56.532000', 'lowrent': '$1,849'}, {'date': '2023-07-14 12:39:14.663000', 'lowrent': 'Ask for Pricing'}, {'date': '2023-07-23 02:14:46.198000', 'lowrent': '$1,849'}, {'date': '2023-10-24 13:17:26.238000', 'lowrent': '$1,844'}, {'date': '2024-05-28 03:45:11.879000', 'lowrent': '$1,616'}, {'date': '2024-07-12 15:46:06.684000', 'lowrent': '$1,641'}, {'date': '2024-08-02 03:35:15.673000', 'lowrent': '$1,550'}]
S6-2
1 Bed/1.0 Bath
0 sf SqFt

.jpg?width=1024&quality=90)
(1).jpg?width=1024&quality=90)





.jpg?width=1024&quality=90)



.jpg?width=1024&quality=90)
.jpg?width=1024&quality=90)

.jpg?width=1024&quality=90)
(1).jpg?width=1024&quality=90)
(1).jpg?width=1024&quality=90)
.jpg?width=1024&quality=90)


(1).jpg?width=1024&quality=90)
.jpg?width=1024&quality=90)
.jpg?width=1024&quality=90)



.jpg?width=1024&quality=90)






























&cropxunits=300&cropyunits=200&width=1024&quality=90)

.jpg?width=1024&quality=90)
%20Savier%20Living%20Room.jpg?width=1024&quality=90)
&cropxunits=300&cropyunits=169&width=1024&quality=90)
&cropxunits=300&cropyunits=200&width=580&height=385&mode=pad&bgcolor=333333&scale=both)
.jpg?&width=580&height=385&mode=pad&bgcolor=333333&scale=both)
.jpg?width=1024&quality=90)
&cropxunits=300&cropyunits=200&width=1024&quality=90)
.jpg?width=1024&quality=90)
.jpg?width=480&quality=90)
.jpg?width=480&quality=90)
.jpg?width=1024&quality=90)
&cropxunits=300&cropyunits=217&width=580&height=385&mode=pad&bgcolor=333333&scale=both)
&cropxunits=300&cropyunits=200&width=1024&quality=90)
&cropxunits=300&cropyunits=200&width=480&quality=90)
&cropxunits=300&cropyunits=200&width=1024&quality=90)