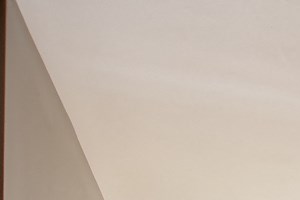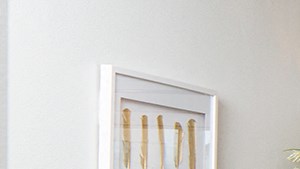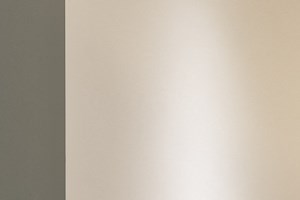The Abigail
1650 NW 13th Ave, Portland, Or 97209
Located in the north end of Portland’s Pearl District, the newly built Abigail--named for equal-rights pioneer Abigail Scott Duniway--is a high quality, inclusive community that provides easy access to everything this dynamic neighborhood has to offer. Easily one of Portland's most desirable neighborhoods, the Pearl District is home to some of the city's most popular restaurants, shops, boutiques, galleries, and entertainment in the heart of downtown. The Abigail's proximity to the city's craft breweries, artisan coffee shops, and public transit via the MAX and Portland Streetcar are a delight to residents. The Abigail is built to achieve a LEED for Homes Gold rating. Our beautiful apartments feature studio, one-, two- and three-bedroom floor plans. Property amenities include two landscaped courtyards, a children’s play area, resident-reserved parking and a tool-equipped bike storage room. Welcome home to The Abigail! View more
Key Features
Eco Friendly / Green Living Features:
Energy Star Appliances
This property has an EcoScoreTM of 1 based on it's sustainable and green living features below.
Building Type: Apartment
Last Updated: July 13, 2025, 1:07 a.m.
All Amenities
- Property
- Large Community Room
- Community Gathering Spaces on Each Floor
- Elevator
- On-Site Maintenance
- On-Site Management
- Neighborhood
- Public Transportation - Portland Streetcar and Trimet Bus Service
- Unit
- In Unit W/D*
- Carpet in Bedrooms
- Ceiling Fan with Light in Bedroom
- Patio/Balcony*
- Large capacity washer/dryer (select units)
- Kitchen
- Energy Star Dishwasher in 1, 2 & 3 Bedrooms
- Energy Star Refrigerator and Range
- Full Exhaust Range Hoods
- Quartz Countertops*
- Health & Wellness
- Ample Bike Parking
- Bike Mechanic Station
- Playground
- Technology
- Free In-Unit WiFi
- High-Speed Internet Upgrade Optional
- Phone and Cable Ready
- Free Full Building WiFi Access
- Green
- Energy Star Dishwasher in 1, 2 & 3 Bedrooms
- Energy Star Refrigerator and Range
- Pets
- Carpet in Bedrooms
- Parking
- Underground Parking
- Ample Bike Parking
Other Amenities
- *select units |
- Built-in Closet Shelving System |
- Large Closets |
- Large Windows |
- Painted Accent Wall in Living Room |
- Stainless Steel Kitchen Appliances* |
- Guest Suite, available for small nightly cost |
- Multiple Landscaped Courtyards |
- Laundry Facilities |
Available Units
| Floorplan | Beds/Baths | Rent | Track |
|---|---|---|---|
| One Bed A |
1 Bed/1.0 Bath 630 sf |
Call for pricing Available Now |
|
| One Bed B |
1 Bed/1.0 Bath 640 sf |
Call for pricing Available Now |
|
| One Bed C |
1 Bed/1.0 Bath 690 sf |
Call for pricing Available Now |
|
| Studio A |
0 Bed/1.0 Bath 430 sf |
Call for pricing Available Now |
|
| Studio B |
0 Bed/1.0 Bath 515 sf |
Call for pricing Available Now |
|
| Studio C |
0 Bed/1.0 Bath 480 sf |
Call for pricing Available Now |
|
| Studio E |
0 Bed/1.0 Bath 565 sf |
Call for pricing Available Now |
|
| Three Bedroom A |
3 Bed/2.0 Bath 1,070 sf |
Call for pricing Available Now |
|
| Three Bedroom B |
3 Bed/2.0 Bath 1,160 sf |
Call for pricing Available Now |
|
| Three Bedroom B2 |
3 Bed/2.0 Bath 1,150 sf |
Call for pricing Available Now |
|
| Three Bedroom C |
3 Bed/2.0 Bath 1,165 sf |
Call for pricing Available Now |
|
| Three Bedroom D |
3 Bed/2.0 Bath 1,070 sf |
Call for pricing Available Now |
|
| Two Bedroom A |
2 Bed/2.0 Bath 960 sf |
Call for pricing Available Now |
|
| Two Bedroom B |
2 Bed/1.0 Bath 880 sf |
Call for pricing Available Now |
|
| Two Bedroom B2 |
2 Bed/1.0 Bath 850 sf |
Call for pricing Available Now |
|
| Two Bedroom C |
2 Bed/2.0 Bath 1,080 sf |
Call for pricing Available Now |
|
| Two Bedroom D |
2 Bed/1.0 Bath 1,100 sf |
Call for pricing Available Now |
|
| Two Bedroom D2 |
2 Bed/1.0 Bath 1,060 sf |
Call for pricing Available Now |
Floorplan Charts
One Bed A
1 Bed/1.0 Bath
630 sf SqFt
One Bed B
1 Bed/1.0 Bath
640 sf SqFt
One Bed C
1 Bed/1.0 Bath
690 sf SqFt
Studio A
0 Bed/1.0 Bath
430 sf SqFt
Studio B
0 Bed/1.0 Bath
515 sf SqFt
Studio C
0 Bed/1.0 Bath
480 sf SqFt
Studio E
0 Bed/1.0 Bath
565 sf SqFt
Three Bedroom A
3 Bed/2.0 Bath
1,070 sf SqFt
Three Bedroom B
3 Bed/2.0 Bath
1,160 sf SqFt
Three Bedroom B2
3 Bed/2.0 Bath
1,150 sf SqFt
Three Bedroom C
3 Bed/2.0 Bath
1,165 sf SqFt
Three Bedroom D
3 Bed/2.0 Bath
1,070 sf SqFt
Two Bedroom A
2 Bed/2.0 Bath
960 sf SqFt
Two Bedroom B
2 Bed/1.0 Bath
880 sf SqFt
Two Bedroom B2
2 Bed/1.0 Bath
850 sf SqFt
Two Bedroom C
2 Bed/2.0 Bath
1,080 sf SqFt
Two Bedroom D
2 Bed/1.0 Bath
1,100 sf SqFt
Two Bedroom D2
2 Bed/1.0 Bath
1,060 sf SqFt
.jpg?width=1024&quality=90)























.jpg?width=480&quality=90)
.jpg?width=480&quality=90)
.jpg?width=480&quality=90)
.jpg?width=480&quality=90)
.jpg?width=480&quality=90)
.jpg?width=480&quality=90)
.jpg?width=480&quality=90)
.jpg?width=480&quality=90)
.jpg?width=480&quality=90)
.jpg?width=480&quality=90)
.jpg?width=480&quality=90)
.jpg?width=480&quality=90)
.jpg?width=480&quality=90)
.jpg?width=480&quality=90)
.jpg?width=480&quality=90)
.jpg?width=480&quality=90)
.jpg?width=480&quality=90)
.jpg?width=480&quality=90)

&cropxunits=300&cropyunits=200&width=1024&quality=90)

%20Savier%20Living%20Room.jpg?width=1024&quality=90)
.jpg?width=1024&quality=90)
&cropxunits=300&cropyunits=200&width=580&height=385&mode=pad&bgcolor=333333&scale=both)
&cropxunits=300&cropyunits=169&width=480&quality=90)
.jpg?&width=580&height=385&mode=pad&bgcolor=333333&scale=both)
.jpg?width=480&quality=90)
&cropxunits=300&cropyunits=200&width=1024&quality=90)
.jpg?width=480&quality=90)
.jpg?width=1024&quality=90)
.jpg?width=1024&quality=90)
.jpg?width=480&quality=90)
&cropxunits=300&cropyunits=217&width=580&height=385&mode=pad&bgcolor=333333&scale=both)
&cropxunits=300&cropyunits=200&width=1024&quality=90)
&cropxunits=300&cropyunits=200&width=1024&quality=90)
&cropxunits=300&cropyunits=200&width=480&quality=90)