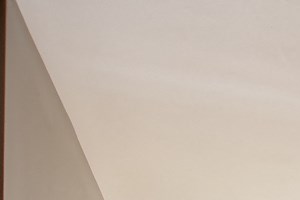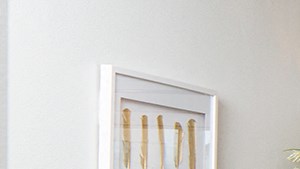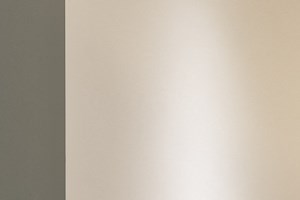Slate
124 NE 3rd Ave, Portland, OR 97232
The Central Eastside of Portland is currently undergoing a generational transformation from a series of vacant buildings and empty lots to a neighborhood that unites community and commerce. Slate is at the center of that transformation. The building’s top six floors offer a mix of studio, one-bedroom, and two-bedroom apartments that feature open living spaces and attractive appliances. Slate’s staggered façade incorporates large windows that draw fresh air and abundant natural light into each apartment. The building achieves high standards for energy efficiency and is LEED certified. Perched above the eastern bank of the Willamette River, Slate’s upper floors offer dramatic views of Portland’s landmark bridges, the downtown skyline, the West Hills, and Mt. Hood. The building has an underground garage with 42 parking spaces for cars, a first-rate bike facility, and secure, covered racks for up to 130 bikes. Sitting at the intersection of two active transportation corridors, Slate is one of the most accessible locations in the Portland region. The Portland Streetcar and four Trimet bus lines run directly in front of the site and tenants can take a quick walk or bike ride to downtown Portland and the city’s vibrant Central Eastside. For longer trips, on-ramps to I-5 and I-84 lie just blocks away. View more Request your own private tour
Key Features
Eco Friendly / Green Living Features:
Green Community
LEED Certified
Recycling
This property has an EcoScoreTM of 3.5 based on it's sustainable and green living features below.
Building Type: Apartment
Total Units: 75
Last Updated: July 7, 2025, 6 p.m.
All Amenities
- Property
- Controlled Access/Gated
- BBQ/Picnic Area
- Secured bike storage and entrance
- Elevator and stair access
- Elevator
- Neighborhood
- Public Transportation
- Easy access to public transportation and neighborhood-serving businesses and services.
- Unit
- Window Coverings
- Patio/Balcony
- Washer/Dryer
- Concrete Flooring Throughout
- Ceiling Fan
- Air Conditioner
- Kitchen
- Gas Range
- Dishwasher
- Microwave
- Refrigerator
- Health & Wellness
- Free Weights
- Bike Racks
- Fitness Center
- Secured bike storage and entrance
- Green
- Green Building
- Pet-friendly, nonsmoking building, certified LEED for Homes Gold with the U.S. Green Building Council
- Recycling
- Outdoor Amenities
- BBQ/Picnic Area
- Parking
- Off Street Parking
- Garage
Other Amenities
- Large Closets |
- Eco-Conscious Bathroom Fixtures |
- Floor Length Windows with Plentiful Natural Light |
- High Ceilings |
- View |
- Keyless building entry and a cell phone activated intercom system |
- High efficiency electric heat and A/C |
- Game Room |
Available Units
| Floorplan | Beds/Baths | Rent | Track |
|---|---|---|---|
| A01 |
1 Bed/1.0 Bath 0 sf |
$1,550 - $1,729 |
|
| A02 |
1 Bed/1.0 Bath 671 sf |
Call for Details Available Now |
|
| A03 |
1 Bed/1.0 Bath 0 sf |
$1,650 - $2,500 Available Now |
|
| A04 |
1 Bed/1.0 Bath 0 sf |
$1,799 - $2,039 Available Now |
|
| A05 |
1 Bed/1.0 Bath 0 sf |
$1,699 - $1,897 Available Now |
|
| A06 |
1 Bed/1.0 Bath 0 sf |
$1,825 - $1,925 Available Now |
|
| A07 |
1 Bed/1.0 Bath 762 sf |
Call for Details Available Now |
|
| A09 |
1 Bed/1.0 Bath 0 sf |
$1,899 - $2,039 Available Now |
|
| A11 |
1 Bed/1.0 Bath 0 sf |
$1,811 - $2,455 Available Now |
|
| B01 |
2 Bed/2.0 Bath 0 sf |
$2,200 - $2,448 Available Now |
|
| B02 |
2 Bed/2.0 Bath 0 sf |
$2,100 - $2,601 Available Now |
|
| B03 |
2 Bed/2.0 Bath 979 sf |
Call for Details Available Now |
|
| B04 |
2 Bed/2.0 Bath 0 sf |
$2,475 Available Now |
|
| B06 |
2 Bed/2.0 Bath 1,011 sf |
Call for Details Available Now |
|
| B07 |
2 Bed/2.0 Bath 0 sf |
$2,199 - $2,545 |
|
| B08 |
2 Bed/2.0 Bath 0 sf |
$2,699 - $2,825 Available Now |
|
| B09 |
2 Bed/2.0 Bath 0 sf |
$2,350 - $2,550 Available Now |
|
| B10 |
2 Bed/2.0 Bath 0 sf |
$2,150 - $2,599 Available Now |
|
| B11 |
2 Bed/2.0 Bath 1,131 sf |
Call for Details Available Now |
|
| S1 |
0 Bed/1.0 Bath 389 sf |
Call for Details Available Now |
|
| Unit 500 |
2 Bed/2.0 Bath 1 sf |
$2,600 |
|
| Unit 512 |
1 Bed/1.0 Bath 863 sf |
$1,950 |
|
| Unit 803 |
2 Bed/2.0 Bath 1 sf |
$2,800 - $2,825 |
|
| Unit 810 |
2 Bed/2.0 Bath 1 sf |
$2,299 - $2,500 Available Now |
|
| Units 501, 601, & 701 |
0 Bed/1.0 Bath 387 sf |
$1,275 - $1,350 |
|
| Units 502, 602, 702, 902, & 1002 |
2 Bed/2.0 Bath 979 sf |
$2,350 - $2,700 |
|
| Units 503 & 703 |
1 Bed/1.0 Bath 0 sf |
$1,750 |
|
| Units 504, 604, & 704 |
1 Bed/1.0 Bath 633 sf |
$1,600 - $1,800 |
|
| Units 505 & 904 |
2 Bed/2.0 Bath 1 sf |
$2,400 - $2,600 |
|
| Units 506, 706, 905, & 1005 |
1 Bed/1.0 Bath 827 sf |
$1,900 - $2,039 |
|
| Units 507, 607, 707, 806, 906, & 1006 |
2 Bed/2.0 Bath 1 sf |
$2,375 - $2,650 |
|
| Units 508, 608, 705, 708, 807, 907, & 1007 |
2 Bed/2.0 Bath 1 sf |
$2,448 - $2,525 |
|
| Units 509, 609, 709, 808, 908, & 1008 |
1 Bed/1.0 Bath 712 sf |
$1,900 - $1,999 |
|
| Units 510, 610, 710, 809, 909, & 1009 |
1 Bed/1.0 Bath 801 sf |
$1,899 - $2,039 |
|
| Units 511, 611, 711, 910, 1010 |
2 Bed/2.0 Bath 1 sf |
$2,550 - $2,729 |
|
| Units 600 & 700 |
2 Bed/2.0 Bath 898 sf |
$2,448 - $2,599 |
|
| Units 605, 804, & 1004 |
2 Bed/2.0 Bath 0 sf |
$2,299 |
|
| Units 606 & 805 |
1 Bed/1.0 Bath 761 sf |
Ask for Pricing |
|
| Units 800, 900, & 1000 |
2 Bed/2.0 Bath 1 sf |
$2,999 - $3,059 |
|
| Units 811, 911, & 1011 |
1 Bed/1.0 Bath 749 sf |
Call for details |
|
| Units 903 & 1003 |
2 Bed/2.0 Bath 1 sf |
$2,500 - $2,795 |
Floorplan Charts
A01
1 Bed/1.0 Bath
0 sf SqFt
A02
1 Bed/1.0 Bath
671 sf SqFt
A03
1 Bed/1.0 Bath
0 sf SqFt
A04
1 Bed/1.0 Bath
0 sf SqFt
A05
1 Bed/1.0 Bath
0 sf SqFt
A06
1 Bed/1.0 Bath
0 sf SqFt
A07
1 Bed/1.0 Bath
762 sf SqFt
A11
1 Bed/1.0 Bath
0 sf SqFt
B01
2 Bed/2.0 Bath
0 sf SqFt
B02
2 Bed/2.0 Bath
0 sf SqFt
B03
2 Bed/2.0 Bath
979 sf SqFt
B06
2 Bed/2.0 Bath
1,011 sf SqFt
B07
2 Bed/2.0 Bath
0 sf SqFt
B08
2 Bed/2.0 Bath
0 sf SqFt
B09
2 Bed/2.0 Bath
0 sf SqFt
B10
2 Bed/2.0 Bath
0 sf SqFt
B11
2 Bed/2.0 Bath
1,131 sf SqFt
S1
0 Bed/1.0 Bath
389 sf SqFt
Unit 512
1 Bed/1.0 Bath
863 sf SqFt
Unit 803
2 Bed/2.0 Bath
1 sf SqFt
Unit 810
2 Bed/2.0 Bath
1 sf SqFt
Units 501, 601, & 701
0 Bed/1.0 Bath
387 sf SqFt
Units 502, 602, 702, 902, & 1002
2 Bed/2.0 Bath
979 sf SqFt
Units 505 & 904
2 Bed/2.0 Bath
1 sf SqFt
Units 506, 706, 905, & 1005
1 Bed/1.0 Bath
827 sf SqFt
Units 507, 607, 707, 806, 906, & 1006
2 Bed/2.0 Bath
1 sf SqFt
Units 508, 608, 705, 708, 807, 907, & 1007
2 Bed/2.0 Bath
1 sf SqFt
Units 509, 609, 709, 808, 908, & 1008
1 Bed/1.0 Bath
712 sf SqFt
Units 510, 610, 710, 809, 909, & 1009
1 Bed/1.0 Bath
801 sf SqFt
Units 511, 611, 711, 910, 1010
2 Bed/2.0 Bath
1 sf SqFt
Units 600 & 700
2 Bed/2.0 Bath
898 sf SqFt
Units 606 & 805
1 Bed/1.0 Bath
761 sf SqFt
Units 800, 900, & 1000
2 Bed/2.0 Bath
1 sf SqFt
Units 811, 911, & 1011
1 Bed/1.0 Bath
749 sf SqFt
Units 903 & 1003
2 Bed/2.0 Bath
1 sf SqFt




.jpg?width=1024&quality=90)













&cropxunits=300&cropyunits=200&width=1024&quality=90)
%20Savier%20Living%20Room.jpg?width=1024&quality=90)
.jpg?width=1024&quality=90)
&cropxunits=300&cropyunits=200&width=580&height=385&mode=pad&bgcolor=333333&scale=both)
&cropxunits=300&cropyunits=169&width=1024&quality=90)
.jpg?&width=580&height=385&mode=pad&bgcolor=333333&scale=both)
.jpg?width=1024&quality=90)
&cropxunits=300&cropyunits=200&width=1024&quality=90)
.jpg?width=1024&quality=90)
.jpg?width=1024&quality=90)
.jpg?width=1024&quality=90)
&cropxunits=300&cropyunits=217&width=580&height=385&mode=pad&bgcolor=333333&scale=both)
&cropxunits=300&cropyunits=200&width=1024&quality=90)
&cropxunits=300&cropyunits=200&width=1024&quality=90)
&cropxunits=300&cropyunits=200&width=480&quality=90)