[{'date': '2021-08-17 23:33:26.829000', 'lowrent': 'Call for details'}, {'date': '2021-09-07 14:14:48.216000', 'lowrent': '$1,640 - $3,026'}, {'date': '2021-09-29 20:04:41.937000', 'lowrent': '$1,716 - $3,054'}, {'date': '2021-11-23 17:06:34.888000', 'lowrent': '$1,651 - $2,875'}, {'date': '2021-12-04 16:07:01.262000', 'lowrent': '$1,649 - $2,879'}, {'date': '2021-12-07 17:21:24.768000', 'lowrent': '$1,664 - $2,911'}, {'date': '2021-12-27 03:06:31.425000', 'lowrent': '$1,663 - $2,934'}, {'date': '2022-01-17 01:55:00.286000', 'lowrent': '$1,442 - $2,812'}, {'date': '2022-01-19 13:35:06.460000', 'lowrent': '$1,419 - $2,796'}, {'date': '2022-02-20 02:18:17.352000', 'lowrent': '$1,534 - $3,066'}, {'date': '2022-03-14 06:44:10.777000', 'lowrent': '$1,574 - $3,187'}, {'date': '2022-03-28 21:36:39.711000', 'lowrent': '$1,614 - $3,194'}, {'date': '2022-04-04 12:15:16.456000', 'lowrent': '$1,651 - $3,202'}, {'date': '2022-04-07 03:30:00.142000', 'lowrent': '$1,651 - $3,211'}, {'date': '2022-04-15 15:57:49.324000', 'lowrent': '$1,502 - $2,936'}, {'date': '2022-04-24 19:07:59.274000', 'lowrent': '$1,464 - $2,939'}, {'date': '2022-05-01 13:13:47.195000', 'lowrent': '$1,461 - $2,877'}, {'date': '2022-05-10 17:22:13.885000', 'lowrent': '$1,561 - $2,906'}, {'date': '2022-05-17 19:36:52.370000', 'lowrent': '$1,568 - $2,951'}, {'date': '2022-06-04 03:15:34.816000', 'lowrent': '$1,621 - $3,223'}, {'date': '2022-06-11 08:35:33.738000', 'lowrent': '$1,642 - $3,251'}, {'date': '2022-07-19 16:49:03.849000', 'lowrent': '$1,781 - $3,459'}, {'date': '2022-08-01 14:22:27.848000', 'lowrent': '$1,729 - $3,356'}, {'date': '2022-08-04 02:46:27.777000', 'lowrent': '$1,720 - $3,108'}, {'date': '2022-08-07 10:11:24.529000', 'lowrent': '$1,687 - $3,060'}, {'date': '2022-08-23 06:42:03.507000', 'lowrent': '$1,642 - $2,993'}, {'date': '2022-08-31 15:08:37.882000', 'lowrent': '$1,568 - $3,046'}, {'date': '2022-09-15 03:23:49.434000', 'lowrent': '$1,683 - $3,074'}, {'date': '2022-09-30 15:31:47.274000', 'lowrent': '$1,708 - $3,031'}, {'date': '2022-10-15 07:23:45.234000', 'lowrent': '$1,748 - $3,109'}, {'date': '2022-10-22 22:51:23.261000', 'lowrent': '$1,764 - $3,129'}, {'date': '2022-11-03 15:57:02.298000', 'lowrent': '$1,697 - $3,017'}, {'date': '2022-11-13 08:19:03.914000', 'lowrent': '$1,655 - $3,003'}, {'date': '2022-11-20 08:26:22.682000', 'lowrent': '$1,539 - $2,839'}, {'date': '2022-11-29 00:57:50.499000', 'lowrent': '$1,504 - $2,821'}, {'date': '2022-12-04 12:50:39.093000', 'lowrent': '$1,476 - $2,749'}, {'date': '2022-12-08 06:44:53.438000', 'lowrent': '$1,515 - $2,946'}, {'date': '2022-12-12 15:46:31.330000', 'lowrent': '$1,515 - $3,072'}, {'date': '2022-12-17 07:18:44.657000', 'lowrent': '$1,510 - $3,042'}, {'date': '2022-12-25 16:11:31.771000', 'lowrent': '$1,573 - $3,126'}, {'date': '2022-12-28 04:32:20.626000', 'lowrent': '$1,573 - $3,123'}, {'date': '2022-12-30 05:55:34.238000', 'lowrent': '$1,517 - $3,010'}, {'date': '2023-01-17 12:00:31.859000', 'lowrent': '$1,516 - $3,189'}, {'date': '2023-01-20 06:58:58.090000', 'lowrent': '$1,535 - $3,220'}, {'date': '2023-02-08 19:02:00.349000', 'lowrent': '$1,570 - $3,125'}, {'date': '2023-02-12 05:37:13.162000', 'lowrent': '$1,568 - $3,208'}, {'date': '2023-02-28 02:30:56.167000', 'lowrent': '$1,525 - $3,396'}, {'date': '2023-03-07 23:12:27.240000', 'lowrent': '$1,612 - $3,475'}, {'date': '2023-03-13 07:54:15.287000', 'lowrent': '$1,579 - $3,406'}, {'date': '2023-03-19 02:40:20.346000', 'lowrent': '$1,579 - $3,415'}, {'date': '2023-03-26 09:20:03.895000', 'lowrent': '$1,539 - $3,415'}, {'date': '2023-03-30 11:18:31.012000', 'lowrent': '$1,411 - $3,070'}, {'date': '2023-04-10 23:21:38.726000', 'lowrent': '$1,443 - $3,575'}, {'date': '2023-04-19 10:25:37.231000', 'lowrent': '$1,415 - $3,006'}, {'date': '2023-05-04 09:56:26.789000', 'lowrent': '$1,402 - $2,989'}, {'date': '2023-05-12 10:00:23.960000', 'lowrent': '$1,472 - $3,144'}, {'date': '2023-05-24 03:06:59.589000', 'lowrent': '$1,539 - $3,280'}, {'date': '2023-07-02 22:08:02.011000', 'lowrent': '$1,423 - $2,994'}, {'date': '2023-07-07 04:58:08.806000', 'lowrent': '$1,330 - $2,600'}, {'date': '2023-07-08 11:13:44.622000', 'lowrent': '$1,327 - $2,607'}, {'date': '2023-07-09 11:10:08.416000', 'lowrent': '$1,323 - $2,601'}, {'date': '2023-07-14 12:41:01.613000', 'lowrent': '$1,376 - $2,724'}, {'date': '2023-07-18 12:15:24.469000', 'lowrent': '$1,359 - $2,724'}, {'date': '2023-07-23 02:11:16.013000', 'lowrent': '$1,477 - $2,840'}, {'date': '2023-07-25 02:37:25.376000', 'lowrent': '$1,573 - $2,964'}, {'date': '2023-08-06 05:53:01.180000', 'lowrent': '$1,458 - $2,950'}, {'date': '2023-08-14 12:13:06.313000', 'lowrent': '$1,560 - $2,971'}, {'date': '2023-09-07 08:08:19.490000', 'lowrent': '$1,352 - $2,863'}, {'date': '2023-09-09 11:19:15.060000', 'lowrent': '$1,561 - $2,973'}, {'date': '2023-09-27 10:31:06.937000', 'lowrent': '$1,478 - $2,817'}, {'date': '2023-10-02 11:37:29.629000', 'lowrent': '$1,420 - $2,772'}, {'date': '2023-10-05 10:19:05.472000', 'lowrent': '$1,557 - $3,015'}, {'date': '2023-10-11 11:19:25.048000', 'lowrent': '$1,646 - $3,191'}, {'date': '2023-10-27 11:41:18.051000', 'lowrent': '$1,497 - $3,080'}, {'date': '2023-11-06 12:27:33.089000', 'lowrent': '$1,658 - $3,305'}, {'date': '2023-12-12 11:07:33.195000', 'lowrent': '$1,392 - $3,011'}, {'date': '2024-01-11 23:16:35.072000', 'lowrent': '$1,509 - $3,327'}, {'date': '2024-01-23 02:54:59.721000', 'lowrent': '$1,498 - $3,170'}, {'date': '2024-01-24 02:49:13.981000', 'lowrent': '$1,533 - $3,251'}, {'date': '2024-01-30 13:15:21.244000', 'lowrent': '$1,537 - $3,317'}, {'date': '2024-02-01 03:54:04.163000', 'lowrent': '$1,460 - $3,158'}, {'date': '2024-02-06 21:44:49.210000', 'lowrent': '$1,393 - $2,979'}, {'date': '2024-02-11 13:37:09.660000', 'lowrent': '$1,393 - $2,975'}, {'date': '2024-03-06 04:10:55.383000', 'lowrent': '$1,501 - $3,129'}, {'date': '2024-04-01 02:57:57.803000', 'lowrent': 'Ask for Pricing'}, {'date': '2024-04-18 02:22:29.712000', 'lowrent': '$1,512 - $3,123'}, {'date': '2024-04-27 13:19:47.169000', 'lowrent': 'Ask for Pricing'}, {'date': '2024-05-11 09:46:35.620000', 'lowrent': '$1,643 - $3,205'}, {'date': '2024-05-18 03:50:56.751000', 'lowrent': '$1,726 - $3,352'}, {'date': '2024-05-23 15:53:06.177000', 'lowrent': '$1,508 - $3,208'}, {'date': '2024-06-07 21:58:17.341000', 'lowrent': '$1,556 - $3,237'}, {'date': '2024-07-03 05:49:51.978000', 'lowrent': '$1,515 - $3,149'}, {'date': '2024-08-02 03:59:03.800000', 'lowrent': '$1,668 - $2,775'}, {'date': '2024-08-15 20:05:11.225000', 'lowrent': '$1,584 - $3,141'}, {'date': '2024-08-18 13:23:36.304000', 'lowrent': '$1,584 - $2,759'}, {'date': '2024-09-14 05:37:47.113000', 'lowrent': '$1,594 - $2,763'}, {'date': '2024-09-18 02:46:17.097000', 'lowrent': '$1,556 - $2,970'}, {'date': '2024-09-23 05:36:04.467000', 'lowrent': '$1,517 - $2,897'}, {'date': '2024-09-27 23:17:52.098000', 'lowrent': '$1,446 - $2,770'}, {'date': '2024-10-12 21:58:29.546000', 'lowrent': 'Ask for Pricing'}, {'date': '2024-12-13 02:36:35.291000', 'lowrent': '$1,318 - $2,491'}, {'date': '2024-12-17 04:19:03.159000', 'lowrent': '$1,323 - $2,491'}, {'date': '2025-01-01 02:43:30.812000', 'lowrent': '$1,398 - $2,613'}, {'date': '2025-01-14 14:30:28.682000', 'lowrent': '$1,348 - $2,805'}, {'date': '2025-01-20 13:39:56.538000', 'lowrent': '$1,577 - $2,934'}, {'date': '2025-01-21 23:26:13.662000', 'lowrent': '$1,452 - $2,934'}, {'date': '2025-01-29 04:22:23.305000', 'lowrent': '$1,485 - $2,991'}, {'date': '2025-02-03 05:18:04.176000', 'lowrent': '$1,445 - $2,783'}, {'date': '2025-02-04 10:18:47.720000', 'lowrent': '$1,493 - $2,863'}, {'date': '2025-02-13 04:04:11.176000', 'lowrent': '$1,524 - $2,856'}, {'date': '2025-03-04 23:29:57.291000', 'lowrent': '$1,418 - $2,907'}, {'date': '2025-04-18 16:23:06.774000', 'lowrent': '$1,593 - $3,319'}, {'date': '2025-04-24 10:23:59.670000', 'lowrent': '$1,667 - $3,462'}, {'date': '2025-05-02 06:41:47.802000', 'lowrent': '$1,625 - $3,382'}, {'date': '2025-05-08 02:35:47.209000', 'lowrent': '$1,523 - $3,168'}, {'date': '2025-05-16 01:17:14.558000', 'lowrent': '$1,488 - $3,100'}, {'date': '2025-05-20 04:52:02.387000', 'lowrent': '$1,548 - $3,222'}, {'date': '2025-05-28 23:28:49.490000', 'lowrent': '$1,458 - $3,222'}, {'date': '2025-06-22 03:31:00.738000', 'lowrent': '$1,364 - $2,873'}, {'date': '2025-07-28 19:27:01.957000', 'lowrent': '$1,508 - $2,704'}, {'date': '2025-08-11 04:18:16.552000', 'lowrent': '$1,483 - $2,697'}, {'date': '2025-08-18 03:49:02.935000', 'lowrent': '$1,517 - $2,697'}, {'date': '2025-08-27 01:18:57.927000', 'lowrent': '$1,526 - $2,819'}, {'date': '2025-09-05 06:47:02.763000', 'lowrent': '$1,399 - $2,885'}, {'date': '2025-09-12 06:48:16.699000', 'lowrent': '$1,353 - $2,820'}, {'date': '2025-09-16 01:30:20.518000', 'lowrent': '$1,353 - $2,773'}, {'date': '2025-09-18 14:01:46.685000', 'lowrent': '$1,353 - $2,740'}, {'date': '2025-09-23 23:43:54.729000', 'lowrent': '$1,393 - $2,646'}, {'date': '2025-09-27 20:46:34.853000', 'lowrent': '$1,448 - $2,700'}, {'date': '2025-10-03 16:29:28.162000', 'lowrent': '$1,448 - $2,610'}, {'date': '2025-10-05 17:46:24.569000', 'lowrent': '$1,448 - $2,745'}, {'date': '2025-10-14 01:56:42.170000', 'lowrent': '$1,346 - $2,598'}, {'date': '2025-10-26 19:41:11.482000', 'lowrent': '$1,346 - $2,832'}, {'date': '2025-11-18 00:37:20.447000', 'lowrent': '$1,468 - $2,955'}, {'date': '2025-11-29 02:30:16.883000', 'lowrent': '$1,757 - $3,525'}, {'date': '2025-12-12 16:21:24.330000', 'lowrent': '$1,670 - $3,875'}, {'date': '2025-12-18 04:24:49.288000', 'lowrent': '$1,647 - $3,862'}, {'date': '2025-12-21 09:00:33.792000', 'lowrent': '$1,624 - $3,850'}, {'date': '2025-12-25 13:33:42.134000', 'lowrent': '$1,584 - $3,805'}, {'date': '2026-01-02 03:44:09.735000', 'lowrent': '$1,544 - $3,783'}]
A1
1 Bed/1.0 Bath
501 sf SqFt
[{'date': '2021-08-17 23:33:26.889000', 'lowrent': '$1,758 - $3,189'}, {'date': '2021-09-07 14:14:48.279000', 'lowrent': '$1,685 - $3,007'}, {'date': '2021-09-29 20:04:41.985000', 'lowrent': '$1,622 - $2,945'}, {'date': '2021-11-23 17:06:34.948000', 'lowrent': '$1,585 - $2,852'}, {'date': '2021-12-04 16:07:01.319000', 'lowrent': '$1,588 - $2,856'}, {'date': '2021-12-07 17:21:24.826000', 'lowrent': '$1,602 - $2,873'}, {'date': '2021-12-27 03:06:31.485000', 'lowrent': '$1,606 - $2,883'}, {'date': '2022-01-17 01:55:00.359000', 'lowrent': 'Call for details'}, {'date': '2022-07-19 16:49:04.023000', 'lowrent': '$1,672 - $3,019'}, {'date': '2022-08-01 14:22:28.014000', 'lowrent': '$1,620 - $2,937'}, {'date': '2022-08-07 10:11:24.579000', 'lowrent': 'Call for details'}, {'date': '2023-02-08 19:02:00.808000', 'lowrent': 'Ask for Pricing'}, {'date': '2024-01-11 23:16:35.655000', 'lowrent': '$1,619 - $3,290'}, {'date': '2024-01-23 02:55:00.269000', 'lowrent': '$1,543 - $3,147'}, {'date': '2024-01-24 02:49:14.437000', 'lowrent': '$1,578 - $3,215'}, {'date': '2024-01-30 13:15:21.542000', 'lowrent': '$1,612 - $3,235'}, {'date': '2024-02-01 03:54:04.408000', 'lowrent': '$1,535 - $3,135'}, {'date': '2024-02-06 21:44:49.258000', 'lowrent': '$1,468 - $2,944'}, {'date': '2024-03-06 04:10:55.815000', 'lowrent': 'Ask for Pricing'}, {'date': '2025-05-28 23:28:49.882000', 'lowrent': '$1,448 - $2,991'}]
A2
1 Bed/1.0 Bath
540 sf SqFt
[{'date': '2021-08-17 23:33:26.956000', 'lowrent': 'Call for details'}, {'date': '2021-11-23 17:06:35.010000', 'lowrent': '$1,655 - $2,875'}, {'date': '2021-12-04 16:07:01.413000', 'lowrent': '$1,658 - $2,879'}, {'date': '2021-12-07 17:21:24.889000', 'lowrent': '$1,673 - $2,911'}, {'date': '2021-12-27 03:06:31.546000', 'lowrent': '$1,712 - $2,958'}, {'date': '2022-01-17 01:55:00.434000', 'lowrent': 'Call for details'}, {'date': '2022-01-19 13:35:06.601000', 'lowrent': '$1,517 - $2,635'}, {'date': '2022-02-20 02:18:17.486000', 'lowrent': 'Call for details'}, {'date': '2023-02-08 19:02:00.400000', 'lowrent': '$1,570 - $3,125'}, {'date': '2023-02-12 05:37:13.216000', 'lowrent': '$1,612 - $3,208'}, {'date': '2023-02-28 02:30:56.318000', 'lowrent': '$1,569 - $3,130'}, {'date': '2023-03-07 23:12:27.074000', 'lowrent': '$1,612 - $3,202'}, {'date': '2023-03-13 07:54:15.337000', 'lowrent': '$1,579 - $3,139'}, {'date': '2023-03-19 02:40:20.926000', 'lowrent': 'Ask for Pricing'}, {'date': '2023-03-26 09:20:03.954000', 'lowrent': '$1,579 - $3,415'}, {'date': '2023-03-30 11:18:31.063000', 'lowrent': '$1,411 - $3,070'}, {'date': '2023-04-10 23:21:38.781000', 'lowrent': '$1,419 - $3,563'}, {'date': '2023-04-19 10:25:37.918000', 'lowrent': 'Ask for Pricing'}, {'date': '2023-09-07 08:08:19.536000', 'lowrent': '$1,439 - $2,752'}, {'date': '2023-09-09 11:19:14.743000', 'lowrent': '$1,501 - $2,862'}, {'date': '2023-09-27 10:31:07.435000', 'lowrent': 'Ask for Pricing'}, {'date': '2025-06-13 00:18:59.903000', 'lowrent': '$1,494 - $2,472'}, {'date': '2025-06-19 00:09:29.161000', 'lowrent': '$1,578 - $2,611'}, {'date': '2025-06-22 03:31:01.215000', 'lowrent': '$1,428 - $2,368'}, {'date': '2025-06-26 02:03:19.008000', 'lowrent': '$1,442 - $2,398'}, {'date': '2025-06-30 04:04:52.772000', 'lowrent': '$1,542 - $2,554'}, {'date': '2025-07-07 17:56:16.281000', 'lowrent': '$1,582 - $2,613'}, {'date': '2025-07-12 11:08:13.061000', 'lowrent': '$1,543 - $2,553'}, {'date': '2025-07-20 09:58:58.742000', 'lowrent': '$1,465 - $2,663'}, {'date': '2025-08-03 05:04:46.730000', 'lowrent': '$1,573 - $2,858'}, {'date': '2025-08-11 04:18:16.649000', 'lowrent': '$1,507 - $2,749'}, {'date': '2025-08-16 00:58:59.665000', 'lowrent': '$1,482 - $2,747'}, {'date': '2025-09-05 06:47:02.894000', 'lowrent': '$1,548 - $2,681'}, {'date': '2025-09-12 06:48:16.792000', 'lowrent': '$1,531 - $2,620'}]
A3
1 Bed/1.0 Bath
540 sf SqFt
[{'date': '2021-08-17 23:33:27.023000', 'lowrent': 'Call for details'}, {'date': '2021-12-04 16:07:01.480000', 'lowrent': '$1,620 - $2,752'}, {'date': '2021-12-07 17:21:24.958000', 'lowrent': '$1,532 - $2,608'}, {'date': '2021-12-27 03:06:31.603000', 'lowrent': '$1,585 - $2,684'}, {'date': '2022-01-17 01:55:00.506000', 'lowrent': 'Call for details'}, {'date': '2022-05-10 17:22:14.024000', 'lowrent': '$1,775 - $3,281'}, {'date': '2022-05-17 19:36:52.600000', 'lowrent': '$1,724 - $3,185'}, {'date': '2022-06-04 03:15:34.967000', 'lowrent': 'Call for details'}, {'date': '2022-08-31 15:08:38.030000', 'lowrent': '$1,829 - $3,335'}, {'date': '2022-09-15 03:23:49.664000', 'lowrent': '$1,752 - $3,448'}, {'date': '2022-09-30 15:31:47.425000', 'lowrent': '$1,752 - $3,273'}, {'date': '2022-10-15 07:23:45.377000', 'lowrent': '$1,779 - $3,263'}, {'date': '2022-10-22 22:51:23.417000', 'lowrent': '$1,754 - $3,217'}, {'date': '2022-11-03 15:57:02.464000', 'lowrent': '$1,684 - $3,098'}, {'date': '2022-11-05 07:51:57.331000', 'lowrent': '$1,647 - $3,023'}, {'date': '2022-11-13 08:19:04.066000', 'lowrent': 'Call for details'}, {'date': '2022-11-20 08:26:22.827000', 'lowrent': '$1,422 - $2,735'}, {'date': '2022-11-29 00:57:50.644000', 'lowrent': 'Call for details'}, {'date': '2023-02-08 19:02:00.856000', 'lowrent': 'Ask for Pricing'}, {'date': '2023-09-07 08:08:19.590000', 'lowrent': '$1,575 - $2,500'}, {'date': '2023-09-09 11:19:14.794000', 'lowrent': '$1,614 - $2,553'}, {'date': '2023-09-27 10:31:07.488000', 'lowrent': 'Ask for Pricing'}, {'date': '2024-05-23 15:53:06.296000', 'lowrent': '$1,608 - $3,064'}, {'date': '2024-06-07 21:58:17.388000', 'lowrent': '$1,542 - $2,937'}, {'date': '2024-07-03 05:49:52.131000', 'lowrent': '$1,582 - $3,005'}, {'date': '2024-08-02 03:59:04.112000', 'lowrent': 'Ask for Pricing'}, {'date': '2025-03-04 23:29:57.676000', 'lowrent': '$1,511 - $2,975'}, {'date': '2025-03-20 02:12:15.275000', 'lowrent': 'Call for Details'}, {'date': '2025-03-25 00:10:26.174000', 'lowrent': '$1,371 - $2,699'}, {'date': '2025-10-05 17:46:24.610000', 'lowrent': '$1,462 - $2,566'}, {'date': '2025-10-14 01:56:42.206000', 'lowrent': '$1,525 - $2,688'}, {'date': '2025-10-17 06:01:19.302000', 'lowrent': '$1,537 - $2,712'}, {'date': '2025-11-01 07:49:05.464000', 'lowrent': '$1,502 - $3,051'}, {'date': '2025-11-18 00:37:20.613000', 'lowrent': '$1,502 - $3,042'}]
A4
1 Bed/1.0 Bath
669 sf SqFt
[{'date': '2021-08-17 23:33:27.087000', 'lowrent': 'Call for details'}, {'date': '2021-12-04 16:07:01.541000', 'lowrent': '$1,675 - $2,829'}, {'date': '2021-12-07 17:21:25.019000', 'lowrent': '$1,587 - $2,686'}, {'date': '2021-12-27 03:06:31.663000', 'lowrent': '$1,640 - $2,775'}, {'date': '2022-01-17 01:55:00.583000', 'lowrent': '$1,660 - $2,896'}, {'date': '2022-01-19 13:35:06.728000', 'lowrent': '$1,645 - $2,878'}, {'date': '2022-02-20 02:18:17.626000', 'lowrent': 'Call for details'}, {'date': '2022-03-28 21:36:39.975000', 'lowrent': '$1,899 - $3,497'}, {'date': '2022-04-04 12:15:16.696000', 'lowrent': '$1,799 - $3,330'}, {'date': '2022-04-07 03:30:00.374000', 'lowrent': '$1,723 - $3,239'}, {'date': '2022-04-15 15:57:49.519000', 'lowrent': '$1,569 - $2,963'}, {'date': '2022-04-19 22:03:21.178000', 'lowrent': '$1,486 - $2,810'}, {'date': '2022-04-24 19:07:59.477000', 'lowrent': '$1,442 - $2,795'}, {'date': '2022-05-01 13:13:47.385000', 'lowrent': 'Call for details'}, {'date': '2023-02-08 19:02:00.911000', 'lowrent': 'Ask for Pricing'}, {'date': '2023-05-04 09:56:26.836000', 'lowrent': '$1,652 - $3,703'}, {'date': '2023-05-12 10:00:24.035000', 'lowrent': '$1,624 - $3,529'}, {'date': '2023-05-24 03:07:00.069000', 'lowrent': 'Ask for Pricing'}, {'date': '2023-07-14 12:41:01.856000', 'lowrent': '$1,599 - $2,717'}, {'date': '2023-07-18 12:15:25.595000', 'lowrent': '$1,516 - $2,563'}, {'date': '2023-07-23 02:11:16.807000', 'lowrent': 'Ask for Pricing'}, {'date': '2023-09-07 08:08:19.876000', 'lowrent': '$1,540 - $2,586'}, {'date': '2023-09-09 11:19:15.123000', 'lowrent': '$1,575 - $2,642'}, {'date': '2023-09-27 10:31:07.542000', 'lowrent': 'Ask for Pricing'}, {'date': '2023-12-12 11:07:33.257000', 'lowrent': '$1,656 - $3,086'}, {'date': '2024-01-11 23:16:35.996000', 'lowrent': 'Ask for Pricing'}, {'date': '2024-05-18 03:50:56.795000', 'lowrent': '$1,653 - $3,227'}, {'date': '2024-05-23 15:53:06.436000', 'lowrent': '$1,608 - $3,136'}, {'date': '2024-06-07 21:58:17.609000', 'lowrent': 'Ask for Pricing'}, {'date': '2025-05-16 01:17:14.596000', 'lowrent': '$1,601 - $2,955'}, {'date': '2025-05-20 04:52:02.426000', 'lowrent': '$1,574 - $2,906'}, {'date': '2025-09-27 20:46:34.890000', 'lowrent': '$1,593 - $2,795'}, {'date': '2025-10-03 16:29:28.227000', 'lowrent': '$1,557 - $2,724'}, {'date': '2025-10-05 17:46:24.807000', 'lowrent': '$1,517 - $2,661'}, {'date': '2025-10-14 01:56:42.407000', 'lowrent': '$1,580 - $2,783'}, {'date': '2025-10-17 06:01:19.598000', 'lowrent': '$1,608 - $2,779'}, {'date': '2025-10-26 19:41:11.952000', 'lowrent': '$1,491 - $3,022'}, {'date': '2025-11-01 07:49:05.507000', 'lowrent': '$1,531 - $2,648'}, {'date': '2025-11-29 02:30:17.122000', 'lowrent': '$1,433 - $2,970'}, {'date': '2025-12-12 16:21:24.616000', 'lowrent': '$1,503 - $3,107'}, {'date': '2025-12-18 04:24:49.602000', 'lowrent': '$1,482 - $3,062'}, {'date': '2025-12-25 13:33:42.471000', 'lowrent': '$1,602 - $3,301'}, {'date': '2026-01-02 03:44:10.074000', 'lowrent': '$1,582 - $3,256'}]
A5
1 Bed/1.0 Bath
721 sf SqFt
[{'date': '2021-08-17 23:33:27.146000', 'lowrent': 'Call for details'}, {'date': '2021-09-29 20:04:42.177000', 'lowrent': '$1,862 - $3,257'}, {'date': '2021-11-23 17:06:35.200000', 'lowrent': '$1,910 - $3,175'}, {'date': '2021-12-04 16:07:01.605000', 'lowrent': '$1,845 - $3,110'}, {'date': '2021-12-07 17:21:25.078000', 'lowrent': '$1,757 - $2,967'}, {'date': '2021-12-27 03:06:31.724000', 'lowrent': 'Call for details'}, {'date': '2022-01-19 13:35:06.798000', 'lowrent': '$1,659 - $3,091'}, {'date': '2022-02-20 02:18:17.703000', 'lowrent': '$1,869 - $3,236'}, {'date': '2022-03-14 06:44:11.092000', 'lowrent': '$2,134 - $3,938'}, {'date': '2022-03-28 21:36:40.043000', 'lowrent': '$2,016 - $3,840'}, {'date': '2022-04-04 12:15:16.744000', 'lowrent': '$1,893 - $3,655'}, {'date': '2022-04-07 03:30:00.445000', 'lowrent': '$1,789 - $3,540'}, {'date': '2022-04-15 15:57:49.572000', 'lowrent': '$1,627 - $3,248'}, {'date': '2022-04-19 22:03:21.231000', 'lowrent': '$1,551 - $3,090'}, {'date': '2022-04-24 19:07:59.524000', 'lowrent': 'Call for details'}, {'date': '2023-02-08 19:02:00.959000', 'lowrent': 'Ask for Pricing'}, {'date': '2023-04-19 10:25:37.606000', 'lowrent': '$1,721 - $3,839'}, {'date': '2023-05-04 09:56:27.345000', 'lowrent': 'Ask for Pricing'}, {'date': '2023-09-27 10:31:07.157000', 'lowrent': '$1,785 - $2,950'}, {'date': '2023-10-02 11:37:30.307000', 'lowrent': '$1,719 - $2,846'}, {'date': '2023-10-05 10:19:05.522000', 'lowrent': '$1,783 - $2,942'}, {'date': '2023-10-11 11:19:24.675000', 'lowrent': '$1,700 - $2,830'}, {'date': '2023-10-27 11:41:18.395000', 'lowrent': 'Ask for Pricing'}, {'date': '2024-09-27 23:17:52.320000', 'lowrent': '$1,901 - $3,006'}, {'date': '2024-10-12 21:58:29.756000', 'lowrent': 'Ask for Pricing'}, {'date': '2025-03-04 23:29:57.774000', 'lowrent': '$1,691 - $3,317'}, {'date': '2025-03-20 02:12:15.380000', 'lowrent': 'Call for Details'}, {'date': '2025-03-25 00:10:26.210000', 'lowrent': '$1,551 - $3,040'}, {'date': '2025-04-01 02:12:11.743000', 'lowrent': '$1,646 - $3,218'}, {'date': '2025-04-24 10:23:59.710000', 'lowrent': '$1,789 - $3,048'}]
A6D
1 Bed/1.0 Bath
814 sf SqFt
[{'date': '2021-08-17 23:33:27.204000', 'lowrent': '$1,673 - $3,125'}, {'date': '2021-09-07 14:14:48.597000', 'lowrent': '$1,740 - $3,261'}, {'date': '2021-09-29 20:04:42.226000', 'lowrent': '$1,706 - $3,187'}, {'date': '2021-11-23 17:06:35.263000', 'lowrent': '$1,776 - $3,102'}, {'date': '2021-12-04 16:07:01.675000', 'lowrent': '$1,706 - $3,301'}, {'date': '2021-12-07 17:21:25.138000', 'lowrent': '$1,624 - $3,129'}, {'date': '2021-12-27 03:06:31.787000', 'lowrent': '$1,670 - $3,158'}, {'date': '2022-01-17 01:55:00.720000', 'lowrent': 'Call for details'}, {'date': '2022-01-19 13:35:06.865000', 'lowrent': '$1,519 - $2,769'}, {'date': '2022-02-20 02:18:17.770000', 'lowrent': '$1,767 - $3,054'}, {'date': '2022-03-14 06:44:11.157000', 'lowrent': '$2,034 - $3,750'}, {'date': '2022-03-28 21:36:40.106000', 'lowrent': '$1,954 - $3,670'}, {'date': '2022-04-04 12:15:16.814000', 'lowrent': '$1,830 - $3,698'}, {'date': '2022-04-07 03:30:00.496000', 'lowrent': '$1,726 - $3,612'}, {'date': '2022-04-15 15:57:49.623000', 'lowrent': '$1,540 - $3,337'}, {'date': '2022-04-19 22:03:21.282000', 'lowrent': '$1,459 - $3,183'}, {'date': '2022-04-24 19:07:59.574000', 'lowrent': '$1,419 - $3,145'}, {'date': '2022-05-01 13:13:47.481000', 'lowrent': '$1,488 - $3,354'}, {'date': '2022-05-10 17:22:14.172000', 'lowrent': '$1,847 - $3,746'}, {'date': '2022-05-17 19:36:53.039000', 'lowrent': '$1,796 - $3,645'}, {'date': '2022-06-04 03:15:35.134000', 'lowrent': '$2,003 - $3,992'}, {'date': '2022-06-11 08:35:34.031000', 'lowrent': '$1,928 - $3,857'}, {'date': '2022-07-19 16:49:04.903000', 'lowrent': '$1,944 - $3,587'}, {'date': '2022-08-01 14:22:28.840000', 'lowrent': '$1,893 - $3,441'}, {'date': '2022-08-04 02:46:28.093000', 'lowrent': '$1,819 - $3,441'}, {'date': '2022-08-07 10:11:24.825000', 'lowrent': '$1,793 - $3,441'}, {'date': '2022-08-23 06:42:03.929000', 'lowrent': '$1,865 - $3,451'}, {'date': '2022-08-31 15:08:38.190000', 'lowrent': 'Call for details'}, {'date': '2022-09-15 03:23:49.917000', 'lowrent': '$1,962 - $3,651'}, {'date': '2022-09-30 15:31:47.582000', 'lowrent': '$1,952 - $3,651'}, {'date': '2022-10-15 07:23:45.533000', 'lowrent': '$1,979 - $3,635'}, {'date': '2022-10-22 22:51:23.566000', 'lowrent': '$1,954 - $3,588'}, {'date': '2022-11-03 15:57:02.631000', 'lowrent': '$1,884 - $3,469'}, {'date': '2022-11-05 07:51:57.493000', 'lowrent': '$1,847 - $3,393'}, {'date': '2022-11-13 08:19:04.241000', 'lowrent': '$1,605 - $3,131'}, {'date': '2022-11-20 08:26:22.972000', 'lowrent': '$1,608 - $3,135'}, {'date': '2022-11-29 00:57:50.788000', 'lowrent': '$1,600 - $3,124'}, {'date': '2022-12-04 12:50:39.393000', 'lowrent': '$1,683 - $2,948'}, {'date': '2022-12-08 06:44:53.763000', 'lowrent': '$1,624 - $2,992'}, {'date': '2022-12-12 15:46:31.639000', 'lowrent': '$1,650 - $3,046'}, {'date': '2022-12-17 07:18:44.998000', 'lowrent': '$1,592 - $2,970'}, {'date': '2022-12-25 16:11:32.076000', 'lowrent': '$1,559 - $2,910'}, {'date': '2022-12-28 04:32:20.937000', 'lowrent': '$1,555 - $2,907'}, {'date': '2022-12-30 05:55:34.536000', 'lowrent': '$1,612 - $2,940'}, {'date': '2023-01-17 12:00:32.998000', 'lowrent': 'Call for details'}, {'date': '2023-01-20 06:58:58.699000', 'lowrent': '$1,848 - $3,905'}, {'date': '2023-02-08 19:02:00.448000', 'lowrent': '$1,735 - $3,683'}, {'date': '2023-02-12 05:37:13.264000', 'lowrent': '$1,764 - $3,771'}, {'date': '2023-02-15 02:57:42.548000', 'lowrent': '$1,764 - $3,762'}, {'date': '2023-02-20 10:20:38.705000', 'lowrent': '$1,764 - $3,771'}, {'date': '2023-02-28 02:30:56.440000', 'lowrent': '$1,764 - $3,779'}, {'date': '2023-03-07 23:12:27.290000', 'lowrent': '$1,773 - $4,143'}, {'date': '2023-03-13 07:54:15.443000', 'lowrent': '$1,691 - $3,841'}, {'date': '2023-03-26 09:20:04.597000', 'lowrent': 'Ask for Pricing'}, {'date': '2023-03-30 11:18:31.324000', 'lowrent': '$1,854 - $4,204'}, {'date': '2023-04-10 23:21:39.141000', 'lowrent': '$1,814 - $4,050'}, {'date': '2023-04-19 10:25:37.662000', 'lowrent': '$1,716 - $3,831'}, {'date': '2023-05-04 09:56:26.889000', 'lowrent': '$1,892 - $4,224'}, {'date': '2023-05-12 10:00:24.201000', 'lowrent': '$1,764 - $3,953'}, {'date': '2023-05-24 03:06:59.373000', 'lowrent': '$1,701 - $3,825'}, {'date': '2023-07-02 22:08:02.067000', 'lowrent': '$1,463 - $3,134'}, {'date': '2023-07-07 04:58:08.864000', 'lowrent': '$1,398 - $2,417'}, {'date': '2023-07-08 11:13:44.712000', 'lowrent': '$1,411 - $2,437'}, {'date': '2023-07-09 11:10:08.461000', 'lowrent': '$1,464 - $2,437'}, {'date': '2023-07-14 12:41:01.903000', 'lowrent': '$1,714 - $2,632'}, {'date': '2023-07-18 12:15:24.989000', 'lowrent': '$1,566 - $2,500'}, {'date': '2023-07-23 02:11:16.075000', 'lowrent': '$1,592 - $2,645'}, {'date': '2023-07-25 02:37:25.705000', 'lowrent': '$1,632 - $2,699'}, {'date': '2023-08-06 05:53:01.230000', 'lowrent': '$1,630 - $2,702'}, {'date': '2023-08-14 12:13:06.374000', 'lowrent': '$1,714 - $2,699'}, {'date': '2023-09-07 08:08:19.933000', 'lowrent': '$1,655 - $2,824'}, {'date': '2023-09-09 11:19:15.181000', 'lowrent': '$1,690 - $2,880'}, {'date': '2023-09-27 10:31:07.004000', 'lowrent': '$1,734 - $2,907'}, {'date': '2023-10-02 11:37:29.719000', 'lowrent': '$1,664 - $2,803'}, {'date': '2023-10-05 10:19:05.176000', 'lowrent': '$1,728 - $2,899'}, {'date': '2023-10-11 11:19:24.727000', 'lowrent': '$1,645 - $2,788'}, {'date': '2023-10-27 11:41:17.683000', 'lowrent': '$1,663 - $3,069'}, {'date': '2023-10-28 23:52:39.520000', 'lowrent': '$1,661 - $3,066'}, {'date': '2023-11-06 12:27:32.523000', 'lowrent': '$1,788 - $3,272'}, {'date': '2023-12-12 11:07:32.570000', 'lowrent': '$1,709 - $3,420'}, {'date': '2024-01-11 23:16:35.158000', 'lowrent': '$1,695 - $3,521'}, {'date': '2024-01-23 02:54:59.771000', 'lowrent': '$1,678 - $3,490'}, {'date': '2024-01-30 13:15:21.301000', 'lowrent': '$1,563 - $3,359'}, {'date': '2024-02-01 03:54:04.217000', 'lowrent': '$1,520 - $3,270'}, {'date': '2024-02-06 21:44:49.306000', 'lowrent': '$1,495 - $3,170'}, {'date': '2024-02-11 13:37:09.751000', 'lowrent': '$1,542 - $3,250'}, {'date': '2024-03-06 04:10:55.431000', 'lowrent': '$1,599 - $3,357'}, {'date': '2024-04-01 02:57:57.498000', 'lowrent': '$1,571 - $3,386'}, {'date': '2024-04-04 02:54:45.446000', 'lowrent': '$1,624 - $3,505'}, {'date': '2024-04-16 04:27:18.052000', 'lowrent': '$1,628 - $3,618'}, {'date': '2024-04-18 02:22:29.164000', 'lowrent': '$1,623 - $3,606'}, {'date': '2024-04-27 13:19:46.985000', 'lowrent': '$1,716 - $3,479'}, {'date': '2024-05-04 23:02:19.761000', 'lowrent': '$1,706 - $3,499'}, {'date': '2024-05-11 09:46:35.531000', 'lowrent': '$1,706 - $3,407'}, {'date': '2024-05-18 03:50:56.657000', 'lowrent': '$1,718 - $3,371'}, {'date': '2024-05-23 15:53:05.922000', 'lowrent': '$1,675 - $3,243'}, {'date': '2024-06-07 21:58:17.122000', 'lowrent': '$1,612 - $3,193'}, {'date': '2024-07-03 05:49:52.667000', 'lowrent': 'Ask for Pricing'}, {'date': '2024-08-02 03:59:03.852000', 'lowrent': '$1,632 - $2,944'}, {'date': '2024-08-15 20:05:11.269000', 'lowrent': '$1,999 - $3,253'}, {'date': '2024-08-18 13:23:36.391000', 'lowrent': '$1,999 - $3,262'}, {'date': '2024-09-14 05:37:47.231000', 'lowrent': '$1,947 - $3,114'}, {'date': '2024-09-18 02:46:17.214000', 'lowrent': '$1,905 - $3,082'}, {'date': '2024-09-23 05:36:04.572000', 'lowrent': '$1,875 - $2,996'}, {'date': '2024-09-27 23:17:52.144000', 'lowrent': '$1,866 - $2,985'}, {'date': '2024-10-12 21:58:29.097000', 'lowrent': '$1,535 - $2,636'}, {'date': '2024-10-18 01:50:45.435000', 'lowrent': '$1,681 - $3,022'}, {'date': '2024-10-19 13:15:07.760000', 'lowrent': '$1,691 - $3,031'}, {'date': '2024-10-28 03:38:04.046000', 'lowrent': '$1,743 - $3,091'}, {'date': '2024-10-31 03:39:07.677000', 'lowrent': '$1,743 - $3,082'}, {'date': '2025-01-01 02:43:31.001000', 'lowrent': '$1,686 - $3,108'}, {'date': '2025-01-14 14:30:28.726000', 'lowrent': '$1,548 - $2,973'}, {'date': '2025-01-20 13:39:56.454000', 'lowrent': '$1,597 - $3,069'}, {'date': '2025-01-21 23:26:13.572000', 'lowrent': '$1,697 - $3,250'}, {'date': '2025-01-29 04:22:22.989000', 'lowrent': '$1,795 - $3,428'}, {'date': '2025-02-03 05:18:03.834000', 'lowrent': '$1,810 - $3,463'}, {'date': '2025-02-04 10:18:47.385000', 'lowrent': '$1,800 - $3,499'}, {'date': '2025-02-13 04:04:11.279000', 'lowrent': '$1,592 - $3,107'}, {'date': '2025-03-04 23:29:57.389000', 'lowrent': '$1,575 - $3,282'}, {'date': '2025-03-20 02:12:15.484000', 'lowrent': 'Call for Details'}, {'date': '2025-03-25 00:10:25.986000', 'lowrent': '$1,536 - $3,075'}, {'date': '2025-04-01 02:12:11.779000', 'lowrent': '$1,631 - $3,253'}, {'date': '2025-04-10 01:06:03.736000', 'lowrent': '$1,704 - $3,390'}, {'date': '2025-04-18 16:23:06.543000', 'lowrent': '$1,538 - $3,159'}, {'date': '2025-04-24 10:23:59.426000', 'lowrent': '$1,465 - $3,076'}, {'date': '2025-05-02 06:41:47.594000', 'lowrent': '$1,495 - $2,961'}, {'date': '2025-05-08 02:35:47.052000', 'lowrent': '$1,707 - $3,398'}, {'date': '2025-05-16 01:17:14.393000', 'lowrent': '$1,622 - $3,297'}, {'date': '2025-05-20 04:52:02.464000', 'lowrent': '$1,573 - $3,237'}, {'date': '2025-05-28 23:28:49.980000', 'lowrent': '$1,698 - $3,144'}, {'date': '2025-06-13 00:18:59.541000', 'lowrent': '$1,745 - $3,244'}, {'date': '2025-06-19 00:09:28.758000', 'lowrent': '$1,636 - $3,231'}, {'date': '2025-06-22 03:31:00.831000', 'lowrent': '$1,563 - $3,122'}, {'date': '2025-06-26 02:03:18.720000', 'lowrent': '$1,550 - $3,090'}, {'date': '2025-06-30 04:04:52.457000', 'lowrent': '$1,718 - $3,227'}, {'date': '2025-07-07 17:56:15.755000', 'lowrent': '$1,647 - $3,282'}, {'date': '2025-07-12 11:08:13.156000', 'lowrent': '$1,477 - $3,000'}, {'date': '2025-07-20 09:58:58.802000', 'lowrent': '$1,643 - $3,042'}, {'date': '2025-08-11 04:18:16.948000', 'lowrent': '$1,825 - $3,311'}, {'date': '2025-08-16 00:59:00.082000', 'lowrent': '$1,662 - $3,355'}, {'date': '2025-08-27 01:18:58.034000', 'lowrent': '$1,650 - $3,339'}, {'date': '2025-09-05 06:47:03.011000', 'lowrent': '$1,551 - $3,175'}, {'date': '2025-09-12 06:48:16.879000', 'lowrent': '$1,700 - $3,105'}, {'date': '2025-09-16 01:30:20.559000', 'lowrent': '$1,663 - $3,044'}, {'date': '2025-09-18 14:01:46.729000', 'lowrent': '$1,691 - $3,093'}, {'date': '2025-09-23 23:43:54.518000', 'lowrent': '$1,712 - $3,172'}, {'date': '2025-09-27 20:46:34.646000', 'lowrent': '$1,707 - $3,186'}, {'date': '2025-10-03 16:29:27.993000', 'lowrent': '$1,638 - $2,979'}, {'date': '2025-10-05 17:46:24.651000', 'lowrent': '$1,582 - $2,910'}, {'date': '2025-10-14 01:56:42.243000', 'lowrent': '$1,572 - $2,955'}, {'date': '2025-10-17 06:01:19.344000', 'lowrent': '$1,598 - $3,048'}, {'date': '2025-10-26 19:41:11.570000', 'lowrent': '$1,673 - $3,107'}, {'date': '2025-11-01 07:49:05.336000', 'lowrent': '$1,710 - $3,170'}, {'date': '2025-11-29 02:30:16.919000', 'lowrent': '$1,458 - $3,178'}, {'date': '2025-12-12 16:21:24.369000', 'lowrent': '$1,528 - $3,299'}, {'date': '2025-12-18 04:24:49.333000', 'lowrent': '$1,507 - $3,254'}, {'date': '2025-12-21 09:00:33.839000', 'lowrent': '$1,708 - $3,438'}, {'date': '2025-12-25 13:33:42.173000', 'lowrent': '$1,732 - $3,489'}, {'date': '2026-01-02 03:44:09.776000', 'lowrent': '$1,712 - $3,459'}]
A7
1 Bed/1.0 Bath
583 sf SqFt
[{'date': '2021-08-17 23:33:27.264000', 'lowrent': '$1,854 - $3,350'}, {'date': '2021-09-07 14:14:48.657000', 'lowrent': '$1,915 - $3,463'}, {'date': '2021-09-29 20:04:42.273000', 'lowrent': '$1,828 - $3,326'}, {'date': '2021-11-23 17:06:35.332000', 'lowrent': '$1,814 - $3,261'}, {'date': '2021-12-04 16:07:01.741000', 'lowrent': '$1,770 - $3,167'}, {'date': '2021-12-07 17:21:25.202000', 'lowrent': '$1,682 - $3,015'}, {'date': '2021-12-27 03:06:31.849000', 'lowrent': '$1,705 - $3,326'}, {'date': '2022-01-17 01:55:00.782000', 'lowrent': '$1,903 - $3,313'}, {'date': '2022-01-19 13:35:06.925000', 'lowrent': '$1,680 - $3,294'}, {'date': '2022-02-20 02:18:17.836000', 'lowrent': '$1,625 - $3,290'}, {'date': '2022-03-14 06:44:11.221000', 'lowrent': '$1,954 - $3,894'}, {'date': '2022-03-28 21:36:40.169000', 'lowrent': '$1,924 - $4,013'}, {'date': '2022-04-04 12:15:16.869000', 'lowrent': '$1,815 - $3,860'}, {'date': '2022-04-07 03:30:00.546000', 'lowrent': '$1,712 - $3,776'}, {'date': '2022-04-15 15:57:49.671000', 'lowrent': '$1,585 - $3,500'}, {'date': '2022-04-19 22:03:21.331000', 'lowrent': '$1,499 - $3,347'}, {'date': '2022-04-24 19:07:59.620000', 'lowrent': '$1,435 - $3,346'}, {'date': '2022-05-01 13:13:47.529000', 'lowrent': '$1,483 - $3,573'}, {'date': '2022-05-10 17:22:14.222000', 'lowrent': '$1,815 - $3,940'}, {'date': '2022-05-17 19:36:53.170000', 'lowrent': '$1,764 - $3,854'}, {'date': '2022-06-04 03:15:35.187000', 'lowrent': '$1,928 - $4,161'}, {'date': '2022-06-11 08:35:34.077000', 'lowrent': '$1,817 - $4,026'}, {'date': '2022-06-14 01:47:44.990000', 'lowrent': '$1,807 - $4,026'}, {'date': '2022-07-19 16:49:05.078000', 'lowrent': '$1,871 - $3,844'}, {'date': '2022-08-01 14:22:29.008000', 'lowrent': '$1,821 - $3,704'}, {'date': '2022-08-04 02:46:28.147000', 'lowrent': '$1,791 - $3,690'}, {'date': '2022-08-07 10:11:24.888000', 'lowrent': '$1,783 - $3,747'}, {'date': '2022-08-23 06:42:04.007000', 'lowrent': '$1,706 - $3,659'}, {'date': '2022-08-31 15:08:38.251000', 'lowrent': '$1,705 - $3,733'}, {'date': '2022-09-15 03:23:50.017000', 'lowrent': '$1,776 - $3,422'}, {'date': '2022-09-18 14:41:17.967000', 'lowrent': '$1,776 - $3,412'}, {'date': '2022-09-30 15:31:47.629000', 'lowrent': '$1,741 - $3,391'}, {'date': '2022-10-15 07:23:45.579000', 'lowrent': '$1,839 - $3,489'}, {'date': '2022-10-22 22:51:23.617000', 'lowrent': '$1,814 - $3,443'}, {'date': '2022-11-03 15:57:02.687000', 'lowrent': '$1,749 - $3,323'}, {'date': '2022-11-05 07:51:57.541000', 'lowrent': '$1,712 - $3,433'}, {'date': '2022-11-13 08:19:04.299000', 'lowrent': '$1,393 - $3,172'}, {'date': '2022-11-20 08:26:23.022000', 'lowrent': '$1,396 - $3,176'}, {'date': '2022-11-29 00:57:50.840000', 'lowrent': '$1,685 - $3,165'}, {'date': '2022-12-04 12:50:39.443000', 'lowrent': 'Call for details'}, {'date': '2022-12-17 07:18:45.049000', 'lowrent': '$1,774 - $3,121'}, {'date': '2022-12-25 16:11:32.124000', 'lowrent': '$1,779 - $3,127'}, {'date': '2022-12-28 04:32:20.987000', 'lowrent': '$1,762 - $3,252'}, {'date': '2022-12-30 05:55:34.589000', 'lowrent': '$1,819 - $3,356'}, {'date': '2023-01-17 12:00:32.082000', 'lowrent': '$1,888 - $4,031'}, {'date': '2023-01-20 06:58:58.142000', 'lowrent': '$1,911 - $4,109'}, {'date': '2023-02-08 19:02:00.500000', 'lowrent': '$1,835 - $3,900'}, {'date': '2023-02-12 05:37:13.312000', 'lowrent': '$1,864 - $3,975'}, {'date': '2023-02-15 02:57:42.599000', 'lowrent': '$1,864 - $4,012'}, {'date': '2023-02-20 10:20:38.756000', 'lowrent': '$1,864 - $4,021'}, {'date': '2023-02-28 02:30:56.219000', 'lowrent': '$1,884 - $4,030'}, {'date': '2023-03-07 23:12:27.124000', 'lowrent': '$1,893 - $4,030'}, {'date': '2023-03-13 07:54:15.497000', 'lowrent': '$1,720 - $3,905'}, {'date': '2023-03-26 09:20:04.005000', 'lowrent': '$1,882 - $4,205'}, {'date': '2023-03-30 11:18:31.148000', 'lowrent': '$1,704 - $4,308'}, {'date': '2023-04-10 23:21:38.833000', 'lowrent': '$1,664 - $4,131'}, {'date': '2023-04-19 10:25:37.286000', 'lowrent': '$1,541 - $3,966'}, {'date': '2023-05-04 09:56:26.939000', 'lowrent': '$1,742 - $4,354'}, {'date': '2023-05-12 10:00:23.482000', 'lowrent': '$1,714 - $4,072'}, {'date': '2023-05-24 03:06:59.429000', 'lowrent': '$1,595 - $3,946'}, {'date': '2023-07-02 22:08:02.123000', 'lowrent': '$1,454 - $3,292'}, {'date': '2023-07-07 04:58:08.914000', 'lowrent': '$1,371 - $2,475'}, {'date': '2023-07-08 11:13:44.813000', 'lowrent': '$1,424 - $2,502'}, {'date': '2023-07-14 12:41:01.664000', 'lowrent': '$1,608 - $2,865'}, {'date': '2023-07-18 12:15:25.089000', 'lowrent': '$1,525 - $2,909'}, {'date': '2023-07-23 02:11:16.134000', 'lowrent': '$1,607 - $2,928'}, {'date': '2023-07-25 02:37:25.753000', 'lowrent': '$1,647 - $2,987'}, {'date': '2023-08-06 05:53:01.278000', 'lowrent': '$1,745 - $2,978'}, {'date': '2023-08-14 12:13:06.143000', 'lowrent': '$1,816 - $3,262'}, {'date': '2023-09-07 08:08:19.643000', 'lowrent': '$1,520 - $3,020'}, {'date': '2023-09-09 11:19:14.845000', 'lowrent': '$1,555 - $3,075'}, {'date': '2023-09-27 10:31:07.061000', 'lowrent': '$1,599 - $3,101'}, {'date': '2023-10-02 11:37:29.888000', 'lowrent': '$1,529 - $2,997'}, {'date': '2023-10-05 10:19:05.224000', 'lowrent': '$1,593 - $3,093'}, {'date': '2023-10-11 11:19:24.783000', 'lowrent': '$1,510 - $2,982'}, {'date': '2023-10-27 11:41:17.731000', 'lowrent': '$1,503 - $3,263'}, {'date': '2023-10-28 23:52:39.587000', 'lowrent': '$1,601 - $3,280'}, {'date': '2023-11-06 12:27:32.866000', 'lowrent': '$1,728 - $3,508'}, {'date': '2023-12-12 11:07:32.650000', 'lowrent': '$1,671 - $3,433'}, {'date': '2024-01-11 23:16:35.234000', 'lowrent': '$1,704 - $3,473'}, {'date': '2024-01-23 02:54:59.820000', 'lowrent': '$1,638 - $3,453'}, {'date': '2024-01-24 02:49:14.088000', 'lowrent': '$1,632 - $3,451'}, {'date': '2024-01-30 13:15:21.346000', 'lowrent': '$1,613 - $3,301'}, {'date': '2024-02-01 03:54:04.266000', 'lowrent': '$1,570 - $3,230'}, {'date': '2024-02-01 12:06:21.405000', 'lowrent': '$1,570 - $3,234'}, {'date': '2024-02-06 21:44:49.356000', 'lowrent': '$1,545 - $3,161'}, {'date': '2024-02-11 13:37:09.801000', 'lowrent': '$1,592 - $3,257'}, {'date': '2024-03-06 04:10:55.478000', 'lowrent': '$1,580 - $3,603'}, {'date': '2024-04-01 02:57:57.544000', 'lowrent': '$1,582 - $3,591'}, {'date': '2024-04-04 02:54:45.488000', 'lowrent': '$1,645 - $3,599'}, {'date': '2024-04-16 04:27:18.156000', 'lowrent': '$1,700 - $3,737'}, {'date': '2024-04-18 02:22:29.273000', 'lowrent': '$1,695 - $3,927'}, {'date': '2024-04-27 13:19:47.035000', 'lowrent': '$1,668 - $3,818'}, {'date': '2024-05-04 23:02:19.809000', 'lowrent': '$1,730 - $3,986'}, {'date': '2024-05-11 09:46:35.577000', 'lowrent': '$1,730 - $3,918'}, {'date': '2024-05-18 03:50:56.706000', 'lowrent': '$1,713 - $3,950'}, {'date': '2024-05-23 15:53:06.041000', 'lowrent': '$1,639 - $3,859'}, {'date': '2024-06-07 21:58:17.170000', 'lowrent': '$1,631 - $3,727'}, {'date': '2024-07-03 05:49:52.036000', 'lowrent': '$1,698 - $3,773'}, {'date': '2024-08-02 03:59:03.680000', 'lowrent': '$1,647 - $3,675'}, {'date': '2024-08-15 20:05:11.311000', 'lowrent': '$1,847 - $3,170'}, {'date': '2024-08-18 13:23:36.349000', 'lowrent': '$1,847 - $3,178'}, {'date': '2024-09-14 05:37:47.340000', 'lowrent': '$1,805 - $3,186'}, {'date': '2024-09-18 02:46:17.329000', 'lowrent': '$1,730 - $3,165'}, {'date': '2024-09-23 05:36:04.679000', 'lowrent': '$1,700 - $3,077'}, {'date': '2024-09-27 23:17:52.186000', 'lowrent': '$1,691 - $3,042'}, {'date': '2024-10-12 21:58:29.143000', 'lowrent': '$1,470 - $2,885'}, {'date': '2024-10-18 01:50:45.479000', 'lowrent': '$1,749 - $3,125'}, {'date': '2024-10-19 13:15:07.802000', 'lowrent': '$1,758 - $3,137'}, {'date': '2024-10-28 03:38:04.092000', 'lowrent': '$1,799 - $3,376'}, {'date': '2024-12-13 02:36:35.338000', 'lowrent': '$1,718 - $3,285'}, {'date': '2025-01-01 02:43:30.859000', 'lowrent': '$1,601 - $3,541'}, {'date': '2025-01-14 14:30:28.770000', 'lowrent': '$1,443 - $3,284'}, {'date': '2025-01-20 13:39:56.587000', 'lowrent': '$1,677 - $3,264'}, {'date': '2025-01-21 23:26:13.711000', 'lowrent': '$1,777 - $3,459'}, {'date': '2025-01-29 04:22:23.414000', 'lowrent': '$1,735 - $3,637'}, {'date': '2025-02-03 05:18:04.290000', 'lowrent': '$1,750 - $3,672'}, {'date': '2025-02-13 04:04:11.375000', 'lowrent': '$1,682 - $3,314'}, {'date': '2025-03-04 23:29:57.486000', 'lowrent': '$1,656 - $3,452'}, {'date': '2025-03-20 02:12:15.595000', 'lowrent': 'Call for Details'}, {'date': '2025-03-25 00:10:26.022000', 'lowrent': '$1,516 - $3,317'}, {'date': '2025-04-01 02:12:11.815000', 'lowrent': '$1,611 - $3,495'}, {'date': '2025-04-10 01:06:03.788000', 'lowrent': '$1,684 - $3,644'}, {'date': '2025-04-18 16:23:06.583000', 'lowrent': '$1,508 - $3,414'}, {'date': '2025-04-24 10:23:59.470000', 'lowrent': '$1,435 - $3,318'}, {'date': '2025-05-02 06:41:47.637000', 'lowrent': '$1,445 - $3,205'}, {'date': '2025-05-08 02:35:47.095000', 'lowrent': '$1,682 - $3,622'}, {'date': '2025-05-16 01:17:14.436000', 'lowrent': '$1,711 - $3,534'}, {'date': '2025-05-20 04:52:02.231000', 'lowrent': '$1,686 - $3,472'}, {'date': '2025-05-28 23:28:49.584000', 'lowrent': '$1,763 - $3,608'}, {'date': '2025-06-01 03:16:52.072000', 'lowrent': '$1,763 - $3,600'}, {'date': '2025-06-19 00:09:28.860000', 'lowrent': '$1,740 - $3,189'}, {'date': '2025-06-22 03:31:00.931000', 'lowrent': '$1,639 - $3,159'}, {'date': '2025-06-26 02:03:18.815000', 'lowrent': '$1,540 - $3,163'}, {'date': '2025-06-30 04:04:52.562000', 'lowrent': '$1,619 - $3,309'}, {'date': '2025-07-07 17:56:15.857000', 'lowrent': '$1,637 - $3,366'}, {'date': '2025-07-12 11:08:13.253000', 'lowrent': '$1,467 - $3,157'}, {'date': '2025-07-20 09:58:58.862000', 'lowrent': '$1,673 - $3,198'}, {'date': '2025-07-28 19:27:01.747000', 'lowrent': '$1,798 - $3,421'}, {'date': '2025-08-03 05:04:46.910000', 'lowrent': '$1,818 - $3,456'}, {'date': '2025-08-11 04:18:16.746000', 'lowrent': '$1,847 - $3,443'}, {'date': '2025-08-16 00:58:59.766000', 'lowrent': '$1,877 - $3,404'}, {'date': '2025-08-27 01:18:58.145000', 'lowrent': '$1,832 - $3,362'}, {'date': '2025-09-05 06:47:03.129000', 'lowrent': '$1,601 - $3,242'}, {'date': '2025-09-12 06:48:16.967000', 'lowrent': '$1,562 - $3,186'}, {'date': '2025-09-16 01:30:20.603000', 'lowrent': '$1,526 - $3,110'}, {'date': '2025-09-18 14:01:46.781000', 'lowrent': '$1,553 - $3,161'}, {'date': '2025-09-23 23:43:54.560000', 'lowrent': '$1,601 - $3,252'}, {'date': '2025-09-27 20:46:34.692000', 'lowrent': '$1,593 - $3,275'}, {'date': '2025-10-03 16:29:28.032000', 'lowrent': '$1,557 - $3,074'}, {'date': '2025-10-05 17:46:24.688000', 'lowrent': '$1,517 - $3,003'}, {'date': '2025-10-14 01:56:42.288000', 'lowrent': '$1,575 - $3,051'}, {'date': '2025-10-17 06:01:19.390000', 'lowrent': '$1,603 - $3,071'}, {'date': '2025-10-26 19:41:11.667000', 'lowrent': '$1,533 - $3,115'}, {'date': '2025-11-01 07:49:05.380000', 'lowrent': '$1,569 - $3,815'}, {'date': '2025-11-18 00:37:20.527000', 'lowrent': '$1,508 - $3,806'}, {'date': '2025-11-29 02:30:16.960000', 'lowrent': '$1,338 - $3,572'}, {'date': '2025-12-12 16:21:24.410000', 'lowrent': '$1,543 - $3,710'}, {'date': '2025-12-18 04:24:49.380000', 'lowrent': '$1,522 - $3,664'}, {'date': '2025-12-21 09:00:33.881000', 'lowrent': '$1,618 - $3,321'}, {'date': '2025-12-25 13:33:42.220000', 'lowrent': '$1,642 - $3,361'}, {'date': '2026-01-02 03:44:09.820000', 'lowrent': '$1,593 - $3,315'}]
A8
1 Bed/1.0 Bath
624 sf SqFt
[{'date': '2021-08-17 23:33:27.323000', 'lowrent': '$1,849 - $3,226'}, {'date': '2021-09-07 14:14:48.718000', 'lowrent': 'Call for details'}, {'date': '2021-09-29 20:04:42.322000', 'lowrent': '$1,788 - $3,112'}, {'date': '2021-11-23 17:06:35.391000', 'lowrent': '$1,834 - $3,060'}, {'date': '2021-12-04 16:07:01.808000', 'lowrent': '$1,770 - $2,995'}, {'date': '2021-12-07 17:21:25.261000', 'lowrent': '$1,682 - $2,852'}, {'date': '2021-12-27 03:06:31.918000', 'lowrent': '$1,728 - $2,906'}, {'date': '2022-01-17 01:55:00.860000', 'lowrent': '$1,825 - $3,187'}, {'date': '2022-01-19 13:35:07.032000', 'lowrent': '$1,811 - $3,155'}, {'date': '2022-02-20 02:18:17.902000', 'lowrent': '$1,862 - $3,615'}, {'date': '2022-03-14 06:44:11.278000', 'lowrent': '$2,314 - $4,235'}, {'date': '2022-03-28 21:36:40.240000', 'lowrent': '$2,284 - $4,181'}, {'date': '2022-04-04 12:15:16.929000', 'lowrent': '$2,184 - $4,015'}, {'date': '2022-04-07 03:30:00.594000', 'lowrent': '$2,108 - $3,934'}, {'date': '2022-04-15 15:57:49.719000', 'lowrent': '$1,876 - $3,648'}, {'date': '2022-04-19 22:03:21.379000', 'lowrent': '$1,792 - $3,486'}, {'date': '2022-04-24 19:07:59.668000', 'lowrent': '$1,747 - $3,477'}, {'date': '2022-05-01 13:13:47.577000', 'lowrent': '$1,803 - $3,691'}, {'date': '2022-05-10 17:22:14.269000', 'lowrent': '$2,060 - $4,063'}, {'date': '2022-05-17 19:36:53.234000', 'lowrent': '$2,009 - $3,963'}, {'date': '2022-06-04 03:15:35.240000', 'lowrent': '$2,188 - $4,309'}, {'date': '2022-06-11 08:35:34.129000', 'lowrent': '$2,113 - $4,161'}, {'date': '2022-07-19 16:49:05.252000', 'lowrent': '$2,130 - $3,972'}, {'date': '2022-08-01 14:22:29.172000', 'lowrent': '$2,079 - $3,831'}, {'date': '2022-08-04 02:46:28.196000', 'lowrent': '$1,999 - $3,732'}, {'date': '2022-08-07 10:11:24.936000', 'lowrent': '$1,970 - $3,674'}, {'date': '2022-08-23 06:42:04.075000', 'lowrent': '$1,926 - $3,694'}, {'date': '2022-08-31 15:08:38.301000', 'lowrent': 'Call for details'}, {'date': '2022-10-22 22:51:23.671000', 'lowrent': '$2,104 - $3,860'}, {'date': '2022-11-03 15:57:02.744000', 'lowrent': '$2,034 - $3,741'}, {'date': '2022-11-05 07:51:57.593000', 'lowrent': '$1,997 - $3,689'}, {'date': '2022-11-13 08:19:04.346000', 'lowrent': '$1,810 - $3,389'}, {'date': '2022-11-20 08:26:23.075000', 'lowrent': '$1,813 - $3,393'}, {'date': '2022-11-29 00:57:50.888000', 'lowrent': '$1,805 - $3,382'}, {'date': '2022-12-04 12:50:39.491000', 'lowrent': '$1,863 - $3,170'}, {'date': '2022-12-08 06:44:53.877000', 'lowrent': '$1,829 - $3,238'}, {'date': '2022-12-12 15:46:31.799000', 'lowrent': '$1,860 - $3,290'}, {'date': '2022-12-17 07:18:45.100000', 'lowrent': '$1,818 - $3,224'}, {'date': '2022-12-25 16:11:32.172000', 'lowrent': 'Call for details'}, {'date': '2023-02-08 19:02:00.553000', 'lowrent': '$1,785 - $3,791'}, {'date': '2023-02-12 05:37:13.365000', 'lowrent': '$1,814 - $3,867'}, {'date': '2023-02-15 02:57:42.649000', 'lowrent': '$1,814 - $3,859'}, {'date': '2023-02-20 10:20:38.805000', 'lowrent': '$1,814 - $3,867'}, {'date': '2023-02-28 02:30:56.515000', 'lowrent': '$1,814 - $3,885'}, {'date': '2023-03-07 23:12:27.341000', 'lowrent': '$1,823 - $3,885'}, {'date': '2023-03-13 07:54:15.564000', 'lowrent': '$1,741 - $3,973'}, {'date': '2023-03-26 09:20:04.059000', 'lowrent': '$1,812 - $4,084'}, {'date': '2023-03-30 11:18:31.203000', 'lowrent': '$1,864 - $4,201'}, {'date': '2023-04-10 23:21:38.884000', 'lowrent': '$1,824 - $4,047'}, {'date': '2023-04-19 10:25:37.339000', 'lowrent': '$1,726 - $3,807'}, {'date': '2023-05-04 09:56:26.533000', 'lowrent': '$1,823 - $4,325'}, {'date': '2023-05-12 10:00:23.534000', 'lowrent': '$1,796 - $4,046'}, {'date': '2023-05-24 03:06:59.482000', 'lowrent': '$1,736 - $3,918'}, {'date': '2023-07-02 22:08:02.179000', 'lowrent': '$1,624 - $3,263'}, {'date': '2023-07-07 04:58:08.966000', 'lowrent': '$1,556 - $2,506'}, {'date': '2023-07-08 11:13:44.912000', 'lowrent': '$1,560 - $2,526'}, {'date': '2023-07-09 11:10:08.556000', 'lowrent': '$1,624 - $2,526'}, {'date': '2023-07-14 12:41:01.712000', 'lowrent': '$1,890 - $2,951'}, {'date': '2023-07-18 12:15:25.297000', 'lowrent': '$1,806 - $2,817'}, {'date': '2023-07-23 02:11:16.199000', 'lowrent': '$1,833 - $2,858'}, {'date': '2023-07-25 02:37:25.805000', 'lowrent': '$1,873 - $2,927'}, {'date': '2023-08-06 05:53:01.326000', 'lowrent': '$1,855 - $2,888'}, {'date': '2023-08-14 12:13:06.197000', 'lowrent': '$1,884 - $3,118'}, {'date': '2023-09-07 08:08:19.707000', 'lowrent': '$1,716 - $3,172'}, {'date': '2023-09-09 11:19:14.897000', 'lowrent': '$1,740 - $3,228'}, {'date': '2023-09-27 10:31:07.109000', 'lowrent': '$1,665 - $3,251'}, {'date': '2023-10-02 11:37:30.063000', 'lowrent': '$1,635 - $3,147'}, {'date': '2023-10-05 10:19:05.273000', 'lowrent': '$1,773 - $3,244'}, {'date': '2023-10-11 11:19:24.835000', 'lowrent': '$1,690 - $3,146'}, {'date': '2023-10-27 11:41:17.783000', 'lowrent': '$1,736 - $3,442'}, {'date': '2023-10-28 23:52:39.647000', 'lowrent': '$1,728 - $3,438'}, {'date': '2023-11-06 12:27:32.933000', 'lowrent': '$1,799 - $3,616'}, {'date': '2023-12-12 11:07:32.709000', 'lowrent': '$1,770 - $3,385'}, {'date': '2024-01-11 23:16:35.327000', 'lowrent': '$1,800 - $3,472'}, {'date': '2024-01-23 02:54:59.867000', 'lowrent': '$1,783 - $3,467'}, {'date': '2024-01-30 13:15:21.399000', 'lowrent': '$1,717 - $3,348'}, {'date': '2024-02-01 03:54:04.314000', 'lowrent': '$1,678 - $3,280'}, {'date': '2024-02-01 12:06:21.454000', 'lowrent': '$1,678 - $3,286'}, {'date': '2024-02-06 21:44:49.405000', 'lowrent': '$1,655 - $3,234'}, {'date': '2024-02-11 13:37:09.844000', 'lowrent': '$1,698 - $3,339'}, {'date': '2024-03-06 04:10:55.526000', 'lowrent': '$1,829 - $3,700'}, {'date': '2024-04-01 02:57:57.586000', 'lowrent': '$1,807 - $3,537'}, {'date': '2024-04-04 02:54:45.529000', 'lowrent': '$1,870 - $3,667'}, {'date': '2024-04-16 04:27:18.922000', 'lowrent': 'Ask for Pricing'}, {'date': '2025-01-14 14:30:28.814000', 'lowrent': '$1,779 - $3,392'}, {'date': '2025-02-13 04:04:11.475000', 'lowrent': '$1,906 - $3,478'}, {'date': '2025-06-19 00:09:29.258000', 'lowrent': '$1,850 - $3,312'}, {'date': '2025-06-22 03:31:01.310000', 'lowrent': '$1,788 - $3,206'}, {'date': '2025-06-26 02:03:19.103000', 'lowrent': '$1,775 - $3,189'}, {'date': '2025-06-30 04:04:52.873000', 'lowrent': '$1,854 - $3,317'}, {'date': '2025-07-07 17:56:16.408000', 'lowrent': '$1,872 - $3,467'}, {'date': '2025-07-12 11:08:13.448000', 'lowrent': '$1,702 - $3,157'}, {'date': '2025-07-20 09:58:58.980000', 'lowrent': '$1,733 - $3,198'}, {'date': '2025-07-28 19:27:01.854000', 'lowrent': '$1,858 - $3,421'}, {'date': '2025-08-03 05:04:47.088000', 'lowrent': '$1,818 - $3,456'}, {'date': '2025-08-11 04:18:16.845000', 'lowrent': '$1,847 - $3,446'}, {'date': '2025-08-16 00:58:59.872000', 'lowrent': '$1,870 - $3,511'}, {'date': '2025-08-18 03:49:02.826000', 'lowrent': '$1,870 - $3,506'}, {'date': '2025-08-27 01:18:58.253000', 'lowrent': '$1,858 - $3,455'}, {'date': '2025-09-05 06:47:03.354000', 'lowrent': '$1,761 - $3,207'}, {'date': '2025-09-16 01:30:20.691000', 'lowrent': '$1,686 - $3,082'}, {'date': '2025-10-14 01:56:42.446000', 'lowrent': '$1,880 - $3,480'}, {'date': '2025-10-17 06:01:19.638000', 'lowrent': '$1,908 - $3,531'}, {'date': '2025-10-26 19:41:12.042000', 'lowrent': '$1,831 - $3,696'}, {'date': '2025-11-01 07:49:05.551000', 'lowrent': '$1,867 - $3,763'}, {'date': '2025-11-18 00:37:20.655000', 'lowrent': '$1,867 - $3,754'}, {'date': '2025-11-29 02:30:17.004000', 'lowrent': '$1,748 - $3,521'}, {'date': '2025-12-12 16:21:24.455000', 'lowrent': '$1,818 - $3,658'}, {'date': '2025-12-18 04:24:49.428000', 'lowrent': '$1,785 - $3,608'}, {'date': '2025-12-21 09:00:33.920000', 'lowrent': '$1,856 - $3,796'}, {'date': '2025-12-25 13:33:42.263000', 'lowrent': '$1,855 - $3,821'}, {'date': '2026-01-02 03:44:09.860000', 'lowrent': '$1,793 - $3,773'}]
A9
1 Bed/1.0 Bath
738 sf SqFt
[{'date': '2021-08-17 23:33:27.384000', 'lowrent': '$2,541 - $4,776'}, {'date': '2021-09-07 14:14:48.789000', 'lowrent': 'Call for details'}, {'date': '2021-09-29 20:04:42.369000', 'lowrent': '$2,584 - $4,797'}, {'date': '2021-11-23 17:06:35.450000', 'lowrent': '$2,591 - $4,699'}, {'date': '2021-12-04 16:07:01.872000', 'lowrent': '$2,522 - $5,189'}, {'date': '2021-12-07 17:21:25.326000', 'lowrent': '$2,508 - $5,189'}, {'date': '2021-12-27 03:06:31.978000', 'lowrent': 'Call for details'}, {'date': '2022-01-17 01:55:00.950000', 'lowrent': '$2,668 - $4,996'}, {'date': '2022-02-20 02:18:17.968000', 'lowrent': '$2,657 - $4,914'}, {'date': '2022-03-14 06:44:11.337000', 'lowrent': 'Call for details'}, {'date': '2022-05-01 13:13:47.624000', 'lowrent': '$2,901 - $5,573'}, {'date': '2022-05-10 17:22:14.316000', 'lowrent': '$2,639 - $5,029'}, {'date': '2022-05-17 19:36:53.294000', 'lowrent': '$2,599 - $5,043'}, {'date': '2022-06-04 03:15:35.291000', 'lowrent': '$2,471 - $5,125'}, {'date': '2022-06-11 08:35:34.178000', 'lowrent': '$2,857 - $5,364'}, {'date': '2022-07-19 16:49:05.426000', 'lowrent': 'Call for details'}, {'date': '2022-08-31 15:08:38.369000', 'lowrent': '$2,593 - $4,931'}, {'date': '2022-09-15 03:23:50.252000', 'lowrent': '$2,491 - $4,648'}, {'date': '2022-09-18 14:41:18.076000', 'lowrent': '$2,351 - $4,648'}, {'date': '2022-09-30 15:31:47.739000', 'lowrent': '$2,309 - $4,295'}, {'date': '2022-10-15 07:23:45.682000', 'lowrent': '$2,200 - $4,090'}, {'date': '2022-10-22 22:51:23.717000', 'lowrent': '$2,233 - $4,145'}, {'date': '2022-11-03 15:57:02.799000', 'lowrent': '$2,312 - $4,223'}, {'date': '2022-11-13 08:19:04.394000', 'lowrent': '$2,227 - $4,014'}, {'date': '2022-11-20 08:26:23.124000', 'lowrent': 'Call for details'}, {'date': '2023-02-08 19:02:00.612000', 'lowrent': '$2,072 - $4,228'}, {'date': '2023-02-12 05:37:13.415000', 'lowrent': '$2,059 - $4,240'}, {'date': '2023-02-20 10:20:39.231000', 'lowrent': 'Ask for Pricing'}, {'date': '2023-05-04 09:56:26.987000', 'lowrent': '$2,171 - $4,608'}, {'date': '2023-05-12 10:00:25.063000', 'lowrent': 'Ask for Pricing'}, {'date': '2023-07-14 12:41:01.951000', 'lowrent': '$2,095 - $4,341'}, {'date': '2023-07-18 12:15:25.703000', 'lowrent': '$2,582 - $5,560'}, {'date': '2023-07-23 02:11:16.406000', 'lowrent': '$2,613 - $5,588'}, {'date': '2023-08-06 05:53:01.374000', 'lowrent': '$2,572 - $5,519'}, {'date': '2023-09-07 08:08:19.766000', 'lowrent': '$2,281 - $4,914'}, {'date': '2023-09-09 11:19:14.954000', 'lowrent': '$2,236 - $4,842'}, {'date': '2023-09-27 10:31:07.594000', 'lowrent': 'Ask for Pricing'}, {'date': '2023-12-12 11:07:33.315000', 'lowrent': '$2,505 - $5,176'}, {'date': '2024-01-11 23:16:35.451000', 'lowrent': '$2,472 - $5,097'}, {'date': '2024-01-23 02:54:59.914000', 'lowrent': '$2,338 - $4,823'}, {'date': '2024-01-30 13:15:21.451000', 'lowrent': '$2,491 - $5,140'}, {'date': '2024-02-01 03:54:04.360000', 'lowrent': '$2,499 - $5,153'}, {'date': '2024-02-06 21:44:49.836000', 'lowrent': 'Ask for Pricing'}, {'date': '2024-02-11 13:37:09.892000', 'lowrent': '$2,408 - $5,163'}, {'date': '2024-03-06 04:10:55.573000', 'lowrent': '$2,364 - $4,693'}, {'date': '2024-04-01 02:57:58.056000', 'lowrent': 'Ask for Pricing'}, {'date': '2024-10-12 21:58:29.367000', 'lowrent': '$2,383 - $5,487'}, {'date': '2024-10-18 01:50:45.634000', 'lowrent': '$2,383 - $5,212'}, {'date': '2024-10-19 13:15:08.014000', 'lowrent': '$2,580 - $5,212'}, {'date': '2024-10-28 03:38:04.228000', 'lowrent': '$2,476 - $5,002'}, {'date': '2025-06-13 00:18:59.996000', 'lowrent': '$2,077 - $3,320'}, {'date': '2025-06-22 03:31:01.402000', 'lowrent': '$2,088 - $3,342'}, {'date': '2025-10-14 01:56:42.490000', 'lowrent': '$2,428 - $4,808'}, {'date': '2025-10-26 19:41:12.138000', 'lowrent': '$2,428 - $5,294'}, {'date': '2025-11-18 00:37:20.694000', 'lowrent': '$2,428 - $5,305'}, {'date': '2025-11-29 02:30:17.046000', 'lowrent': '$2,377 - $5,207'}, {'date': '2025-12-12 16:21:24.496000', 'lowrent': '$2,415 - $5,605'}, {'date': '2025-12-18 04:24:49.474000', 'lowrent': '$2,390 - $5,595'}, {'date': '2025-12-21 09:00:33.966000', 'lowrent': '$2,362 - $5,593'}, {'date': '2025-12-25 13:33:42.302000', 'lowrent': '$2,329 - $5,579'}, {'date': '2026-01-02 03:44:09.900000', 'lowrent': '$2,296 - $5,619'}]
B1
2 Bed/2.0 Bath
924 sf SqFt
[{'date': '2021-08-17 23:33:27.455000', 'lowrent': 'Call for details'}, {'date': '2021-11-23 17:06:35.509000', 'lowrent': '$2,875 - $5,100'}, {'date': '2021-12-04 16:07:01.936000', 'lowrent': '$2,887 - $5,144'}, {'date': '2021-12-27 03:06:32.036000', 'lowrent': '$2,933 - $5,395'}, {'date': '2022-01-17 01:55:01.013000', 'lowrent': '$2,633 - $5,192'}, {'date': '2022-02-20 02:18:18.037000', 'lowrent': '$2,622 - $5,095'}, {'date': '2022-03-14 06:44:11.391000', 'lowrent': '$2,559 - $5,371'}, {'date': '2022-03-28 21:36:40.361000', 'lowrent': '$2,434 - $5,087'}, {'date': '2022-04-04 12:15:17.065000', 'lowrent': '$2,395 - $4,752'}, {'date': '2022-04-07 03:30:00.688000', 'lowrent': '$2,553 - $5,113'}, {'date': '2022-04-15 15:57:49.816000', 'lowrent': '$2,375 - $4,781'}, {'date': '2022-04-19 22:03:21.504000', 'lowrent': '$2,625 - $5,254'}, {'date': '2022-04-24 19:07:59.827000', 'lowrent': '$2,343 - $4,721'}, {'date': '2022-05-01 13:13:47.670000', 'lowrent': '$2,721 - $5,312'}, {'date': '2022-05-10 17:22:14.368000', 'lowrent': '$2,458 - $4,777'}, {'date': '2022-05-17 19:36:53.375000', 'lowrent': '$2,408 - $4,808'}, {'date': '2022-06-04 03:15:35.344000', 'lowrent': '$2,392 - $4,784'}, {'date': '2022-06-11 08:35:34.225000', 'lowrent': '$2,599 - $5,060'}, {'date': '2022-06-14 01:47:45.172000', 'lowrent': '$2,587 - $5,053'}, {'date': '2022-07-19 16:49:05.602000', 'lowrent': '$2,195 - $4,518'}, {'date': '2022-08-01 14:22:29.501000', 'lowrent': '$2,321 - $4,755'}, {'date': '2022-08-04 02:46:28.301000', 'lowrent': '$2,228 - $4,755'}, {'date': '2022-08-07 10:11:25.033000', 'lowrent': '$2,209 - $4,465'}, {'date': '2022-08-10 14:41:56.237000', 'lowrent': 'Call for details'}, {'date': '2022-10-15 07:23:45.731000', 'lowrent': '$2,209 - $4,465'}, {'date': '2022-10-22 22:51:23.766000', 'lowrent': '$2,488 - $4,382'}, {'date': '2022-11-03 15:57:02.855000', 'lowrent': '$2,552 - $4,503'}, {'date': '2022-11-13 08:19:04.441000', 'lowrent': '$2,476 - $4,755'}, {'date': '2022-11-20 08:26:23.174000', 'lowrent': '$2,499 - $4,755'}, {'date': '2022-12-04 12:50:39.591000', 'lowrent': '$2,430 - $4,955'}, {'date': '2022-12-08 06:44:53.989000', 'lowrent': '$2,430 - $5,217'}, {'date': '2022-12-17 07:18:45.204000', 'lowrent': '$2,453 - $5,248'}, {'date': '2022-12-25 16:11:32.276000', 'lowrent': '$2,489 - $5,341'}, {'date': '2022-12-30 05:55:34.732000', 'lowrent': '$2,305 - $5,006'}, {'date': '2023-01-17 12:00:32.200000', 'lowrent': '$2,264 - $4,987'}, {'date': '2023-02-08 19:02:00.248000', 'lowrent': '$2,292 - $4,834'}, {'date': '2023-02-12 05:37:13.064000', 'lowrent': '$2,199 - $4,851'}, {'date': '2023-02-15 02:57:42.354000', 'lowrent': '$2,199 - $4,285'}, {'date': '2023-02-20 10:20:39.283000', 'lowrent': 'Ask for Pricing'}, {'date': '2023-02-28 02:30:56.604000', 'lowrent': '$2,475 - $5,050'}, {'date': '2023-03-07 23:12:27.392000', 'lowrent': '$2,134 - $4,356'}, {'date': '2023-03-13 07:54:15.618000', 'lowrent': '$2,457 - $4,973'}, {'date': '2023-03-19 02:40:20.610000', 'lowrent': '$2,567 - $4,973'}, {'date': '2023-03-26 09:20:04.696000', 'lowrent': 'Ask for Pricing'}, {'date': '2023-03-30 11:18:31.379000', 'lowrent': '$2,705 - $5,223'}, {'date': '2023-04-10 23:21:38.932000', 'lowrent': '$2,631 - $5,274'}, {'date': '2023-04-19 10:25:37.395000', 'lowrent': '$2,485 - $5,332'}, {'date': '2023-05-04 09:56:26.581000', 'lowrent': '$2,226 - $4,892'}, {'date': '2023-05-12 10:00:24.341000', 'lowrent': '$2,132 - $4,644'}, {'date': '2023-05-24 03:06:59.642000', 'lowrent': '$2,535 - $5,430'}, {'date': '2023-07-02 22:08:02.794000', 'lowrent': 'Ask for Pricing'}, {'date': '2023-08-06 05:53:01.423000', 'lowrent': '$2,582 - $5,531'}, {'date': '2023-09-07 08:08:19.822000', 'lowrent': '$2,300 - $4,937'}, {'date': '2023-09-09 11:19:15.003000', 'lowrent': '$2,286 - $5,621'}, {'date': '2023-09-27 10:31:07.213000', 'lowrent': '$2,424 - $5,897'}, {'date': '2023-10-02 11:37:30.402000', 'lowrent': '$2,424 - $5,882'}, {'date': '2023-10-05 10:19:05.322000', 'lowrent': '$2,447 - $5,933'}, {'date': '2023-10-11 11:19:24.887000', 'lowrent': '$2,326 - $5,699'}, {'date': '2023-10-27 11:41:17.839000', 'lowrent': '$2,186 - $5,434'}, {'date': '2023-10-28 23:52:39.705000', 'lowrent': '$2,282 - $5,629'}, {'date': '2023-11-06 12:27:32.985000', 'lowrent': '$2,526 - $4,992'}, {'date': '2023-12-12 11:07:32.792000', 'lowrent': '$2,356 - $5,171'}, {'date': '2024-01-11 23:16:35.526000', 'lowrent': '$2,326 - $5,013'}, {'date': '2024-01-23 02:54:59.961000', 'lowrent': '$2,203 - $4,763'}, {'date': '2024-01-30 13:15:22.045000', 'lowrent': 'Ask for Pricing'}, {'date': '2024-02-06 21:44:49.453000', 'lowrent': '$2,762 - $5,803'}, {'date': '2024-02-11 13:37:09.935000', 'lowrent': '$2,704 - $5,683'}, {'date': '2024-03-06 04:10:55.671000', 'lowrent': '$2,507 - $5,248'}, {'date': '2024-04-01 02:57:57.717000', 'lowrent': '$2,498 - $5,234'}, {'date': '2024-04-04 02:54:45.611000', 'lowrent': '$2,535 - $5,306'}, {'date': '2024-04-16 04:27:19.118000', 'lowrent': 'Ask for Pricing'}, {'date': '2024-04-18 02:22:29.486000', 'lowrent': '$2,623 - $5,659'}, {'date': '2024-04-27 13:19:47.077000', 'lowrent': '$2,622 - $5,657'}, {'date': '2024-05-11 09:46:35.667000', 'lowrent': '$2,555 - $5,520'}, {'date': '2024-05-18 03:50:56.853000', 'lowrent': '$2,650 - $5,718'}, {'date': '2024-05-23 15:53:06.577000', 'lowrent': '$2,514 - $5,425'}, {'date': '2024-06-07 21:58:17.212000', 'lowrent': '$2,561 - $5,530'}, {'date': '2024-07-03 05:49:52.085000', 'lowrent': '$2,527 - $5,166'}, {'date': '2024-08-02 03:59:04.367000', 'lowrent': 'Ask for Pricing'}, {'date': '2024-12-13 02:36:35.382000', 'lowrent': '$2,139 - $4,506'}, {'date': '2024-12-14 02:32:39.244000', 'lowrent': '$2,131 - $4,503'}, {'date': '2024-12-17 04:19:03.242000', 'lowrent': '$2,265 - $4,807'}, {'date': '2025-01-20 13:39:56.631000', 'lowrent': '$2,543 - $5,250'}, {'date': '2025-01-21 23:26:13.754000', 'lowrent': '$2,612 - $5,398'}, {'date': '2025-02-03 05:18:04.409000', 'lowrent': '$2,568 - $5,303'}, {'date': '2025-02-04 10:18:47.942000', 'lowrent': '$2,542 - $5,244'}, {'date': '2025-03-20 02:12:15.705000', 'lowrent': 'Call for Details'}, {'date': '2025-03-25 00:10:26.060000', 'lowrent': '$2,262 - $5,539'}, {'date': '2025-03-27 11:17:34.535000', 'lowrent': '$2,312 - $5,539'}, {'date': '2025-04-01 02:12:11.926000', 'lowrent': '$2,237 - $5,539'}, {'date': '2025-04-10 01:06:03.904000', 'lowrent': '$2,237 - $5,542'}, {'date': '2025-04-18 16:23:06.819000', 'lowrent': '$2,263 - $5,600'}, {'date': '2025-04-24 10:23:59.748000', 'lowrent': '$2,288 - $5,658'}, {'date': '2025-05-02 06:41:47.675000', 'lowrent': '$2,229 - $5,528'}, {'date': '2025-05-08 02:35:47.133000', 'lowrent': '$2,229 - $5,522'}, {'date': '2025-05-16 01:17:14.476000', 'lowrent': '$2,279 - $5,637'}, {'date': '2025-06-13 00:18:59.664000', 'lowrent': '$2,229 - $5,068'}, {'date': '2025-06-19 00:09:28.967000', 'lowrent': '$2,175 - $5,951'}, {'date': '2025-06-22 03:31:01.025000', 'lowrent': '$2,110 - $5,318'}, {'date': '2025-06-26 02:03:18.910000', 'lowrent': '$2,082 - $5,306'}, {'date': '2025-06-30 04:04:52.667000', 'lowrent': '$2,054 - $5,780'}, {'date': '2025-07-07 17:56:15.963000', 'lowrent': '$2,072 - $3,760'}, {'date': '2025-07-12 11:08:13.350000', 'lowrent': '$2,186 - $3,934'}, {'date': '2025-07-20 09:58:59.040000', 'lowrent': '$2,631 - $4,373'}, {'date': '2025-09-18 14:01:46.821000', 'lowrent': '$2,708 - $4,746'}, {'date': '2025-09-27 20:46:34.743000', 'lowrent': '$2,573 - $4,746'}, {'date': '2025-10-03 16:29:28.076000', 'lowrent': '$2,548 - $4,658'}, {'date': '2025-10-14 01:56:42.327000', 'lowrent': '$2,548 - $4,990'}, {'date': '2025-10-17 06:01:19.434000', 'lowrent': '$2,548 - $4,977'}, {'date': '2025-10-26 19:41:11.762000', 'lowrent': '$2,560 - $5,095'}, {'date': '2025-11-29 02:30:17.087000', 'lowrent': '$2,442 - $5,342'}, {'date': '2025-12-12 16:21:24.537000', 'lowrent': '$2,480 - $5,749'}, {'date': '2025-12-21 09:00:34.007000', 'lowrent': '$2,477 - $5,757'}, {'date': '2025-12-25 13:33:42.348000', 'lowrent': '$2,443 - $5,743'}, {'date': '2026-01-02 03:44:09.942000', 'lowrent': '$2,409 - $5,782'}]
B2
2 Bed/2.0 Bath
968 sf SqFt
[{'date': '2021-08-17 23:33:27.517000', 'lowrent': '$3,191 - $5,984'}, {'date': '2021-09-07 14:14:48.942000', 'lowrent': 'Call for details'}, {'date': '2022-03-14 06:44:11.454000', 'lowrent': '$3,217 - $6,395'}, {'date': '2022-03-28 21:36:40.421000', 'lowrent': '$3,070 - $6,109'}, {'date': '2022-04-04 12:15:17.136000', 'lowrent': '$3,145 - $5,866'}, {'date': '2022-04-07 03:30:00.733000', 'lowrent': '$3,304 - $6,244'}, {'date': '2022-04-15 15:57:49.867000', 'lowrent': '$3,124 - $5,924'}, {'date': '2022-04-19 22:03:21.566000', 'lowrent': '$3,377 - $6,385'}, {'date': '2022-04-24 19:07:59.877000', 'lowrent': '$3,092 - $5,852'}, {'date': '2022-05-01 13:13:47.716000', 'lowrent': '$3,436 - $6,676'}, {'date': '2022-05-10 17:22:14.420000', 'lowrent': '$3,128 - $6,154'}, {'date': '2022-05-17 19:36:53.428000', 'lowrent': '$3,138 - $6,169'}, {'date': '2022-06-04 03:15:35.392000', 'lowrent': '$3,186 - $6,266'}, {'date': '2022-06-11 08:35:34.273000', 'lowrent': '$3,449 - $6,452'}, {'date': '2022-06-14 01:47:45.241000', 'lowrent': '$3,614 - $6,452'}, {'date': '2022-07-19 16:49:05.774000', 'lowrent': '$2,910 - $5,688'}, {'date': '2022-08-01 14:22:29.671000', 'lowrent': '$3,020 - $5,926'}, {'date': '2022-08-10 14:41:56.333000', 'lowrent': '$3,020 - $5,909'}, {'date': '2022-08-23 06:42:04.248000', 'lowrent': '$3,080 - $5,957'}, {'date': '2022-08-31 15:08:38.487000', 'lowrent': '$3,348 - $6,346'}, {'date': '2022-09-15 03:23:50.565000', 'lowrent': '$3,254 - $5,732'}, {'date': '2022-09-18 14:41:18.185000', 'lowrent': '$3,106 - $5,732'}, {'date': '2022-09-30 15:31:47.841000', 'lowrent': '$2,914 - $5,263'}, {'date': '2022-10-15 07:23:45.778000', 'lowrent': '$2,955 - $5,067'}, {'date': '2022-10-22 22:51:23.814000', 'lowrent': '$2,988 - $5,121'}, {'date': '2022-11-03 15:57:02.911000', 'lowrent': '$3,052 - $5,225'}, {'date': '2022-11-13 08:19:04.489000', 'lowrent': '$2,976 - $5,371'}, {'date': '2022-11-20 08:26:23.220000', 'lowrent': '$2,943 - $5,354'}, {'date': '2022-11-29 00:57:51.028000', 'lowrent': '$2,877 - $5,321'}, {'date': '2022-12-04 12:50:39.642000', 'lowrent': '$2,963 - $5,393'}, {'date': '2022-12-08 06:44:54.042000', 'lowrent': '$2,949 - $5,689'}, {'date': '2022-12-12 15:46:31.950000', 'lowrent': '$2,909 - $5,701'}, {'date': '2022-12-17 07:18:45.257000', 'lowrent': '$2,899 - $5,715'}, {'date': '2022-12-25 16:11:32.328000', 'lowrent': '$2,912 - $5,755'}, {'date': '2022-12-28 04:32:21.206000', 'lowrent': '$2,912 - $5,750'}, {'date': '2022-12-30 05:55:34.780000', 'lowrent': '$2,743 - $5,418'}, {'date': '2023-01-17 12:00:32.265000', 'lowrent': '$2,657 - $5,362'}, {'date': '2023-01-20 06:58:58.251000', 'lowrent': '$2,657 - $5,358'}, {'date': '2023-02-08 19:02:00.296000', 'lowrent': '$2,820 - $5,338'}, {'date': '2023-02-12 05:37:13.111000', 'lowrent': '$2,720 - $5,369'}, {'date': '2023-02-20 10:20:38.563000', 'lowrent': '$3,043 - $5,780'}, {'date': '2023-02-28 02:30:56.266000', 'lowrent': '$3,088 - $6,191'}, {'date': '2023-03-07 23:12:27.186000', 'lowrent': '$2,665 - $5,503'}, {'date': '2023-03-13 07:54:15.391000', 'lowrent': '$2,971 - $6,122'}, {'date': '2023-03-19 02:40:20.455000', 'lowrent': '$3,088 - $6,122'}, {'date': '2023-03-26 09:20:04.115000', 'lowrent': '$3,306 - $6,571'}, {'date': '2023-03-30 11:18:31.260000', 'lowrent': '$3,224 - $6,356'}, {'date': '2023-04-10 23:21:38.985000', 'lowrent': '$3,130 - $6,392'}, {'date': '2023-04-19 10:25:37.450000', 'lowrent': '$3,043 - $6,492'}, {'date': '2023-05-04 09:56:26.633000', 'lowrent': '$2,795 - $5,983'}, {'date': '2023-05-12 10:00:23.712000', 'lowrent': '$2,722 - $5,715'}, {'date': '2023-05-24 03:06:59.536000', 'lowrent': '$3,091 - $6,471'}, {'date': '2023-07-02 22:08:02.235000', 'lowrent': '$2,622 - $5,705'}, {'date': '2023-07-07 04:58:09.018000', 'lowrent': '$2,748 - $5,944'}, {'date': '2023-07-08 11:13:45.009000', 'lowrent': '$2,858 - $6,215'}, {'date': '2023-07-14 12:41:01.760000', 'lowrent': '$3,075 - $6,753'}, {'date': '2023-07-18 12:15:25.435000', 'lowrent': '$3,043 - $6,686'}, {'date': '2023-07-23 02:11:17', 'lowrent': 'Ask for Pricing'}, {'date': '2024-08-15 20:05:11.355000', 'lowrent': '$3,398 - $6,864'}, {'date': '2024-08-18 13:23:36.435000', 'lowrent': '$3,398 - $6,313'}, {'date': '2024-09-14 05:37:47.454000', 'lowrent': '$3,293 - $6,599'}, {'date': '2024-09-18 02:46:17.443000', 'lowrent': '$3,198 - $6,415'}, {'date': '2024-09-23 05:36:04.785000', 'lowrent': '$3,208 - $6,430'}, {'date': '2024-09-27 23:17:52.231000', 'lowrent': '$3,237 - $6,487'}, {'date': '2024-10-12 21:58:29.281000', 'lowrent': '$3,298 - $6,679'}, {'date': '2024-10-18 01:50:45.545000', 'lowrent': '$3,104 - $6,370'}, {'date': '2024-10-19 13:15:07.926000', 'lowrent': '$3,093 - $6,365'}, {'date': '2024-10-28 03:38:04.141000', 'lowrent': '$2,907 - $6,136'}, {'date': '2024-10-31 03:39:07.763000', 'lowrent': '$2,874 - $6,123'}, {'date': '2025-03-20 02:12:15.823000', 'lowrent': 'Call for Details'}, {'date': '2025-03-25 00:10:26.099000', 'lowrent': '$2,832 - $6,380'}, {'date': '2025-04-10 01:06:03.831000', 'lowrent': '$2,832 - $6,382'}, {'date': '2025-04-18 16:23:06.618000', 'lowrent': '$2,779 - $6,410'}, {'date': '2025-04-24 10:23:59.511000', 'lowrent': '$2,753 - $6,446'}, {'date': '2025-05-02 06:41:47.714000', 'lowrent': '$2,628 - $6,290'}]
B3
2 Bed/2.0 Bath
1 sf SqFt
[{'date': '2021-08-17 23:33:27.577000', 'lowrent': 'Call for details'}, {'date': '2021-09-29 20:04:42.515000', 'lowrent': '$2,794 - $5,017'}, {'date': '2021-11-23 17:06:35.638000', 'lowrent': '$2,847 - $5,076'}, {'date': '2021-12-04 16:07:02.071000', 'lowrent': '$2,842 - $5,060'}, {'date': '2021-12-27 03:06:32.158000', 'lowrent': '$2,777 - $5,258'}, {'date': '2022-01-17 01:55:01.165000', 'lowrent': 'Call for details'}, {'date': '2022-03-14 06:44:11.516000', 'lowrent': '$2,707 - $5,409'}, {'date': '2022-03-28 21:36:40.480000', 'lowrent': '$2,559 - $5,122'}, {'date': '2022-04-04 12:15:17.188000', 'lowrent': 'Call for details'}, {'date': '2022-07-19 16:49:05.948000', 'lowrent': '$2,349 - $4,654'}, {'date': '2022-08-01 14:22:29.837000', 'lowrent': 'Call for details'}, {'date': '2022-08-07 10:11:25.141000', 'lowrent': '$2,475 - $4,890'}, {'date': '2022-08-23 06:42:04.320000', 'lowrent': '$2,506 - $4,920'}, {'date': '2022-08-31 15:08:38.544000', 'lowrent': 'Call for details'}, {'date': '2023-02-08 19:02:01.008000', 'lowrent': 'Ask for Pricing'}, {'date': '2023-03-07 23:12:27.451000', 'lowrent': '$2,204 - $4,482'}, {'date': '2023-03-13 07:54:15.666000', 'lowrent': '$2,587 - $5,396'}, {'date': '2023-03-26 09:20:04.171000', 'lowrent': '$2,814 - $5,865'}, {'date': '2023-03-30 11:18:31.427000', 'lowrent': '$2,736 - $5,699'}, {'date': '2023-04-10 23:21:39.189000', 'lowrent': '$2,761 - $5,751'}, {'date': '2023-04-19 10:25:37.714000', 'lowrent': '$2,670 - $5,636'}, {'date': '2023-05-04 09:56:26.685000', 'lowrent': '$2,381 - $5,131'}, {'date': '2023-05-12 10:00:23.880000', 'lowrent': '$2,305 - $4,850'}, {'date': '2023-05-24 03:06:59.694000', 'lowrent': '$2,680 - $5,622'}, {'date': '2023-07-02 22:08:02.964000', 'lowrent': 'Ask for Pricing'}, {'date': '2024-05-23 15:53:06.720000', 'lowrent': '$2,579 - $5,545'}, {'date': '2024-06-07 21:58:18.001000', 'lowrent': 'Ask for Pricing'}, {'date': '2024-08-15 20:05:11.399000', 'lowrent': '$2,863 - $5,758'}, {'date': '2024-08-18 13:23:36.483000', 'lowrent': '$2,863 - $5,307'}, {'date': '2024-09-14 05:37:48.778000', 'lowrent': 'Ask for Pricing'}, {'date': '2025-03-20 02:12:15.924000', 'lowrent': 'Call for Details'}, {'date': '2025-04-18 16:23:06.859000', 'lowrent': '$2,288 - $5,187'}, {'date': '2025-04-24 10:23:59.791000', 'lowrent': '$2,313 - $5,245'}, {'date': '2025-05-02 06:41:47.842000', 'lowrent': '$2,254 - $5,115'}, {'date': '2025-05-08 02:35:47.246000', 'lowrent': '$2,254 - $5,109'}, {'date': '2025-05-16 01:17:14.632000', 'lowrent': '$2,304 - $5,209'}, {'date': '2025-06-13 00:18:59.798000', 'lowrent': '$2,284 - $5,126'}, {'date': '2025-06-19 00:09:29.065000', 'lowrent': '$2,237 - $5,509'}, {'date': '2025-06-22 03:31:01.118000', 'lowrent': '$2,177 - $5,358'}, {'date': '2025-06-26 02:03:19.301000', 'lowrent': '$2,301 - $3,577'}, {'date': '2025-06-30 04:04:52.972000', 'lowrent': '$2,271 - $3,476'}, {'date': '2025-07-07 17:56:16.069000', 'lowrent': '$2,341 - $3,647'}, {'date': '2025-09-18 14:01:46.865000', 'lowrent': '$2,663 - $4,664'}, {'date': '2025-10-03 16:29:28.117000', 'lowrent': '$2,638 - $4,525'}, {'date': '2025-10-14 01:56:42.366000', 'lowrent': '$2,638 - $4,907'}, {'date': '2025-10-26 19:41:11.863000', 'lowrent': '$2,586 - $5,329'}, {'date': '2025-11-01 07:49:05.423000', 'lowrent': '$2,531 - $5,303'}, {'date': '2025-11-18 00:37:20.574000', 'lowrent': '$2,431 - $5,745'}, {'date': '2025-12-12 16:21:24.579000', 'lowrent': '$2,406 - $5,899'}, {'date': '2025-12-18 04:24:49.562000', 'lowrent': '$2,406 - $5,881'}, {'date': '2025-12-21 09:00:34.048000', 'lowrent': '$2,412 - $5,877'}, {'date': '2025-12-25 13:33:42.391000', 'lowrent': '$2,412 - $5,870'}, {'date': '2026-01-02 03:44:09.983000', 'lowrent': '$2,437 - $5,931'}]
B4D
2 Bed/2.0 Bath
1,073 sf SqFt
[{'date': '2021-08-17 23:33:27.643000', 'lowrent': '$3,281 - $6,207'}, {'date': '2021-09-07 14:14:49.068000', 'lowrent': '$3,507 - $6,507'}, {'date': '2021-09-29 20:04:42.565000', 'lowrent': '$3,266 - $6,125'}, {'date': '2021-11-23 17:06:35.700000', 'lowrent': 'Call for details'}, {'date': '2022-08-10 14:41:56.496000', 'lowrent': '$3,207 - $6,107'}, {'date': '2022-08-23 06:42:04.453000', 'lowrent': '$2,994 - $6,228'}, {'date': '2022-08-31 15:08:38.602000', 'lowrent': '$3,238 - $6,690'}, {'date': '2022-09-15 03:23:50.780000', 'lowrent': '$3,200 - $6,059'}, {'date': '2022-09-18 14:41:18.307000', 'lowrent': '$2,996 - $6,059'}, {'date': '2022-09-30 15:31:47.942000', 'lowrent': '$2,804 - $5,703'}, {'date': '2022-10-15 07:23:45.882000', 'lowrent': '$3,095 - $5,339'}, {'date': '2022-10-22 22:51:23.914000', 'lowrent': 'Call for details'}, {'date': '2023-01-17 12:00:33.553000', 'lowrent': '$2,988 - $5,818'}, {'date': '2023-02-08 19:02:01.056000', 'lowrent': 'Ask for Pricing'}, {'date': '2023-02-20 10:20:38.852000', 'lowrent': '$3,159 - $6,447'}, {'date': '2023-02-28 02:30:57.117000', 'lowrent': 'Ask for Pricing'}, {'date': '2023-03-30 11:18:31.476000', 'lowrent': '$3,331 - $7,037'}, {'date': '2023-04-10 23:21:39.240000', 'lowrent': '$3,356 - $7,078'}, {'date': '2023-04-19 10:25:37.762000', 'lowrent': '$3,265 - $6,971'}, {'date': '2023-05-04 09:56:27.036000', 'lowrent': '$3,245 - $6,438'}, {'date': '2023-05-12 10:00:24.446000', 'lowrent': '$2,930 - $6,225'}, {'date': '2023-05-24 03:06:59.750000', 'lowrent': '$3,315 - $7,025'}, {'date': '2023-07-02 22:08:02.347000', 'lowrent': '$2,957 - $6,282'}, {'date': '2023-07-07 04:58:09.622000', 'lowrent': 'Ask for Pricing'}, {'date': '2023-07-23 02:11:16.311000', 'lowrent': '$3,404 - $7,332'}, {'date': '2023-08-06 05:53:01.478000', 'lowrent': '$3,362 - $7,152'}, {'date': '2023-09-07 08:08:19.988000', 'lowrent': '$2,880 - $6,506'}, {'date': '2023-09-09 11:19:15.256000', 'lowrent': '$2,866 - $6,479'}, {'date': '2023-09-27 10:31:07.264000', 'lowrent': '$3,004 - $6,737'}, {'date': '2023-10-05 10:19:05.573000', 'lowrent': '$3,027 - $6,788'}, {'date': '2023-10-11 11:19:25.107000', 'lowrent': '$2,906 - $6,540'}, {'date': '2023-10-27 11:41:17.890000', 'lowrent': '$2,766 - $6,264'}, {'date': '2023-10-28 23:52:39.759000', 'lowrent': '$2,862 - $6,472'}, {'date': '2023-11-06 12:27:33.038000', 'lowrent': '$3,324 - $6,467'}, {'date': '2023-12-12 11:07:33.133000', 'lowrent': '$3,327 - $6,854'}, {'date': '2024-01-11 23:16:35.598000', 'lowrent': '$3,041 - $6,646'}, {'date': '2024-01-23 02:55:00.010000', 'lowrent': '$2,918 - $6,342'}, {'date': '2024-01-24 02:49:14.379000', 'lowrent': '$2,918 - $6,338'}, {'date': '2024-01-30 13:15:23.707000', 'lowrent': 'Ask for Pricing'}, {'date': '2024-07-03 05:49:52.175000', 'lowrent': '$3,307 - $6,621'}, {'date': '2024-08-02 03:59:03.730000', 'lowrent': '$3,541 - $7,133'}, {'date': '2024-08-15 20:05:11.875000', 'lowrent': 'Ask for Pricing'}, {'date': '2024-09-14 05:37:47.562000', 'lowrent': '$3,295 - $6,822'}, {'date': '2024-09-18 02:46:17.564000', 'lowrent': '$3,204 - $6,622'}, {'date': '2024-09-23 05:36:04.892000', 'lowrent': '$3,213 - $6,632'}, {'date': '2024-09-27 23:17:52.275000', 'lowrent': '$3,241 - $6,688'}, {'date': '2024-10-12 21:58:29.325000', 'lowrent': '$3,325 - $7,234'}, {'date': '2024-10-18 01:50:45.592000', 'lowrent': '$3,190 - $6,947'}, {'date': '2024-10-28 03:38:04.184000', 'lowrent': '$3,095 - $6,750'}, {'date': '2024-12-13 02:36:35.427000', 'lowrent': '$3,037 - $6,141'}, {'date': '2024-12-14 02:32:39.297000', 'lowrent': '$3,037 - $6,137'}, {'date': '2024-12-17 04:19:03.293000', 'lowrent': '$3,085 - $6,225'}, {'date': '2025-01-01 02:43:30.901000', 'lowrent': '$2,983 - $6,271'}, {'date': '2025-01-03 04:32:26.664000', 'lowrent': '$2,961 - $6,262'}, {'date': '2025-01-14 14:30:28.858000', 'lowrent': '$2,994 - $6,379'}, {'date': '2025-01-20 13:39:56.674000', 'lowrent': '$3,098 - $5,884'}, {'date': '2025-01-21 23:26:13.799000', 'lowrent': '$3,167 - $6,008'}, {'date': '2025-02-03 05:18:03.953000', 'lowrent': '$3,123 - $5,933'}, {'date': '2025-02-04 10:18:47.501000', 'lowrent': '$3,097 - $5,878'}, {'date': '2025-02-13 04:04:11.571000', 'lowrent': '$3,097 - $6,270'}, {'date': '2025-03-04 23:29:57.582000', 'lowrent': '$2,751 - $5,870'}, {'date': '2025-03-20 02:12:16.029000', 'lowrent': 'Call for Details'}, {'date': '2025-03-25 00:10:26.138000', 'lowrent': '$2,656 - $6,428'}, {'date': '2025-04-10 01:06:03.866000', 'lowrent': '$2,656 - $6,447'}, {'date': '2025-04-18 16:23:06.658000', 'lowrent': '$2,679 - $6,346'}, {'date': '2025-04-24 10:23:59.546000', 'lowrent': '$2,702 - $6,394'}, {'date': '2025-11-18 00:37:20.735000', 'lowrent': '$3,328 - $7,284'}, {'date': '2025-11-29 02:30:17.163000', 'lowrent': '$3,277 - $7,184'}, {'date': '2025-12-12 16:21:24.658000', 'lowrent': '$3,315 - $7,722'}, {'date': '2025-12-21 09:00:34.090000', 'lowrent': '$3,321 - $7,733'}, {'date': '2026-01-02 03:44:10.028000', 'lowrent': '$3,349 - $7,798'}]
B5D
2 Bed/2.0 Bath
1,230 sf SqFt
[{'date': '2021-08-17 23:33:26.639000', 'lowrent': '$1,803 - $3,250'}, {'date': '2021-09-07 14:14:48.028000', 'lowrent': '$1,731 - $3,085'}, {'date': '2021-09-29 20:04:41.791000', 'lowrent': 'Call for details'}, {'date': '2021-12-27 03:06:31.246000', 'lowrent': '$1,670 - $2,913'}, {'date': '2022-01-17 01:55:00.090000', 'lowrent': '$1,550 - $2,656'}, {'date': '2022-01-19 13:35:06.269000', 'lowrent': '$1,524 - $2,890'}, {'date': '2022-02-20 02:18:17.147000', 'lowrent': '$1,598 - $2,864'}, {'date': '2022-03-14 06:44:10.603000', 'lowrent': '$1,720 - $3,270'}, {'date': '2022-03-28 21:36:39.517000', 'lowrent': '$1,725 - $3,277'}, {'date': '2022-04-04 12:15:16.294000', 'lowrent': '$1,762 - $3,342'}, {'date': '2022-04-07 03:29:59.960000', 'lowrent': '$1,762 - $3,371'}, {'date': '2022-04-15 15:57:49.175000', 'lowrent': '$1,555 - $3,094'}, {'date': '2022-04-24 19:07:59.122000', 'lowrent': '$1,517 - $3,114'}, {'date': '2022-05-01 13:13:47.050000', 'lowrent': '$1,485 - $3,051'}, {'date': '2022-05-10 17:22:13.741000', 'lowrent': '$1,584 - $3,021'}, {'date': '2022-05-17 19:36:52.124000', 'lowrent': '$1,608 - $3,066'}, {'date': '2022-06-04 03:15:34.647000', 'lowrent': 'Call for details'}, {'date': '2022-07-19 16:49:03.310000', 'lowrent': '$1,687 - $3,269'}, {'date': '2022-08-01 14:22:27.352000', 'lowrent': '$1,635 - $3,180'}, {'date': '2022-08-04 02:46:27.624000', 'lowrent': '$1,541 - $2,945'}, {'date': '2022-08-07 10:11:24.385000', 'lowrent': '$1,508 - $2,898'}, {'date': '2022-08-10 14:41:55.155000', 'lowrent': '$1,508 - $2,746'}, {'date': '2022-08-23 06:42:03.328000', 'lowrent': '$1,463 - $2,833'}, {'date': '2022-08-31 15:08:37.682000', 'lowrent': '$1,493 - $2,869'}, {'date': '2022-09-15 03:23:49.197000', 'lowrent': '$1,460 - $2,883'}, {'date': '2022-09-18 14:41:17.401000', 'lowrent': '$1,444 - $2,883'}, {'date': '2022-09-30 15:31:47.111000', 'lowrent': '$1,425 - $2,859'}, {'date': '2022-10-15 07:23:45.087000', 'lowrent': '$1,644 - $2,923'}, {'date': '2022-10-22 22:51:23.103000', 'lowrent': '$1,660 - $2,957'}, {'date': '2022-11-03 15:57:02.116000', 'lowrent': '$1,602 - $2,845'}, {'date': '2022-11-13 08:19:03.753000', 'lowrent': '$1,460 - $2,767'}, {'date': '2022-11-20 08:26:22.528000', 'lowrent': '$1,381 - $2,606'}, {'date': '2022-11-29 00:57:50.352000', 'lowrent': '$1,381 - $2,590'}, {'date': '2022-12-04 12:50:38.948000', 'lowrent': '$1,381 - $2,522'}, {'date': '2022-12-08 06:44:53.259000', 'lowrent': 'Call for details'}, {'date': '2023-02-08 19:02:00.660000', 'lowrent': 'Ask for Pricing'}, {'date': '2023-04-10 23:21:39.037000', 'lowrent': '$1,449 - $3,565'}, {'date': '2023-04-19 10:25:37.498000', 'lowrent': '$1,421 - $3,000'}, {'date': '2023-05-04 09:56:27.105000', 'lowrent': 'Ask for Pricing'}, {'date': '2023-07-02 22:08:01.955000', 'lowrent': '$1,516 - $3,167'}, {'date': '2023-07-07 04:58:08.752000', 'lowrent': '$1,400 - $2,722'}, {'date': '2023-07-08 11:13:44.527000', 'lowrent': '$1,400 - $2,729'}, {'date': '2023-07-14 12:41:01.560000', 'lowrent': '$1,476 - $2,847'}, {'date': '2023-07-18 12:15:23.921000', 'lowrent': '$1,459 - $2,839'}, {'date': '2023-07-23 02:11:16.470000', 'lowrent': 'Ask for Pricing'}, {'date': '2023-10-05 10:19:05.373000', 'lowrent': '$1,378 - $2,616'}, {'date': '2023-10-11 11:19:24.939000', 'lowrent': '$1,467 - $2,780'}, {'date': '2023-10-27 11:41:17.942000', 'lowrent': '$1,408 - $2,671'}, {'date': '2023-11-06 12:27:33.141000', 'lowrent': 'Ask for Pricing'}, {'date': '2024-03-06 04:10:55.621000', 'lowrent': '$1,528 - $3,077'}, {'date': '2024-04-01 02:57:57.628000', 'lowrent': '$1,580 - $3,192'}, {'date': '2024-04-04 02:54:45.398000', 'lowrent': '$1,520 - $3,176'}, {'date': '2024-04-16 04:27:17.861000', 'lowrent': '$1,419 - $2,970'}, {'date': '2024-04-18 02:22:29.055000', 'lowrent': '$1,534 - $3,198'}, {'date': '2024-04-27 13:19:46.902000', 'lowrent': '$1,590 - $3,417'}, {'date': '2024-05-04 23:02:19.670000', 'lowrent': '$1,592 - $2,793'}, {'date': '2024-05-11 09:46:35.442000', 'lowrent': '$1,457 - $2,573'}, {'date': '2024-05-18 03:50:56.608000', 'lowrent': '$1,535 - $2,895'}, {'date': '2024-05-23 15:53:05.792000', 'lowrent': '$1,459 - $2,741'}, {'date': '2024-06-07 21:58:17.077000', 'lowrent': '$1,485 - $2,790'}, {'date': '2024-07-03 05:49:51.851000', 'lowrent': '$1,465 - $2,897'}, {'date': '2024-08-02 03:59:03.624000', 'lowrent': '$1,466 - $2,760'}, {'date': '2024-08-15 20:05:11.439000', 'lowrent': 'Ask for Pricing'}, {'date': '2024-09-14 05:37:46.889000', 'lowrent': '$1,426 - $2,434'}, {'date': '2024-09-18 02:46:16.968000', 'lowrent': '$1,393 - $2,617'}, {'date': '2024-09-23 05:36:04.996000', 'lowrent': 'Ask for Pricing'}, {'date': '2025-01-01 02:43:30.947000', 'lowrent': '$1,509 - $2,983'}, {'date': '2025-01-14 14:30:28.902000', 'lowrent': '$1,523 - $2,876'}, {'date': '2025-01-20 13:39:56.498000', 'lowrent': '$1,598 - $3,020'}, {'date': '2025-01-29 04:22:23.194000', 'lowrent': '$1,631 - $3,131'}, {'date': '2025-02-03 05:18:04.065000', 'lowrent': '$1,591 - $3,059'}, {'date': '2025-02-04 10:18:47.614000', 'lowrent': '$1,639 - $3,140'}, {'date': '2025-02-13 04:04:11.668000', 'lowrent': '$1,635 - $3,081'}, {'date': '2025-03-04 23:29:57.192000', 'lowrent': '$1,578 - $2,975'}, {'date': '2025-03-20 02:12:15.065000', 'lowrent': 'Call for Details'}, {'date': '2025-03-25 00:10:25.914000', 'lowrent': '$1,675 - $3,563'}, {'date': '2025-03-27 11:17:34.241000', 'lowrent': '$1,666 - $3,558'}, {'date': '2025-04-01 02:12:11.668000', 'lowrent': '$1,569 - $3,382'}, {'date': '2025-04-10 01:06:03.649000', 'lowrent': '$1,340 - $3,233'}, {'date': '2025-04-18 16:23:06.696000', 'lowrent': '$1,539 - $3,181'}, {'date': '2025-04-24 10:23:59.587000', 'lowrent': '$1,613 - $3,323'}, {'date': '2025-05-02 06:41:47.550000', 'lowrent': '$1,571 - $3,244'}, {'date': '2025-05-08 02:35:47.007000', 'lowrent': '$1,469 - $3,032'}, {'date': '2025-05-16 01:17:14.352000', 'lowrent': '$1,434 - $2,965'}, {'date': '2025-05-20 04:52:02.191000', 'lowrent': '$1,473 - $3,077'}, {'date': '2025-05-28 23:28:49.286000', 'lowrent': '$1,432 - $3,077'}, {'date': '2025-06-01 03:16:51.755000', 'lowrent': '$1,416 - $3,077'}, {'date': '2025-06-13 00:18:59.326000', 'lowrent': '$1,500 - $3,098'}, {'date': '2025-06-19 00:09:28.551000', 'lowrent': '$1,551 - $3,242'}, {'date': '2025-06-22 03:31:00.542000', 'lowrent': '$1,389 - $2,938'}, {'date': '2025-06-26 02:03:18.626000', 'lowrent': '$1,387 - $2,964'}, {'date': '2025-07-07 17:56:16.181000', 'lowrent': '$1,608 - $2,944'}, {'date': '2025-07-12 11:08:12.966000', 'lowrent': '$1,420 - $2,879'}, {'date': '2025-07-20 09:58:58.921000', 'lowrent': '$1,491 - $2,735'}, {'date': '2025-07-28 19:27:01.635000', 'lowrent': '$1,447 - $2,932'}, {'date': '2025-08-11 04:18:16.454000', 'lowrent': '$1,425 - $2,815'}, {'date': '2025-08-16 00:58:59.559000', 'lowrent': '$1,570 - $2,822'}, {'date': '2025-08-27 01:18:57.819000', 'lowrent': '$1,492 - $2,785'}, {'date': '2025-09-05 06:47:02.648000', 'lowrent': '$1,429 - $2,566'}, {'date': '2025-09-12 06:48:16.612000', 'lowrent': '$1,410 - $2,501'}, {'date': '2025-10-14 01:56:42.127000', 'lowrent': '$1,471 - $2,694'}, {'date': '2025-10-17 06:01:19.516000', 'lowrent': '$1,458 - $2,663'}, {'date': '2025-10-26 19:41:11.393000', 'lowrent': '$1,458 - $2,901'}]
S1
0 Bed/1.0 Bath
457 sf SqFt
[{'date': '2021-08-17 23:33:26.700000', 'lowrent': 'Call for details'}, {'date': '2021-09-07 14:14:48.088000', 'lowrent': '$1,505 - $2,689'}, {'date': '2021-09-29 20:04:41.839000', 'lowrent': '$1,512 - $2,712'}, {'date': '2021-11-23 17:06:34.757000', 'lowrent': '$1,653 - $2,897'}, {'date': '2021-12-04 16:07:01.110000', 'lowrent': '$1,656 - $2,901'}, {'date': '2021-12-07 17:21:24.646000', 'lowrent': '$1,671 - $2,919'}, {'date': '2021-12-27 03:06:31.309000', 'lowrent': 'Call for details'}, {'date': '2022-03-28 21:36:39.575000', 'lowrent': '$1,761 - $3,478'}, {'date': '2022-04-04 12:15:16.348000', 'lowrent': '$1,798 - $3,386'}, {'date': '2022-04-07 03:30:00.013000', 'lowrent': '$1,798 - $3,416'}, {'date': '2022-04-15 15:57:49.226000', 'lowrent': '$1,649 - $3,140'}, {'date': '2022-04-24 19:07:59.173000', 'lowrent': '$1,611 - $3,163'}, {'date': '2022-05-01 13:13:47.101000', 'lowrent': '$1,587 - $3,101'}, {'date': '2022-05-10 17:22:13.789000', 'lowrent': '$1,686 - $3,109'}, {'date': '2022-05-17 19:36:52.203000', 'lowrent': '$1,721 - $3,183'}, {'date': '2022-06-04 03:15:34.701000', 'lowrent': '$1,803 - $3,346'}, {'date': '2022-06-11 08:35:33.642000', 'lowrent': '$1,794 - $3,400'}, {'date': '2022-06-14 01:47:44.517000', 'lowrent': '$1,784 - $3,395'}, {'date': '2022-07-19 16:49:03.494000', 'lowrent': '$1,860 - $3,615'}, {'date': '2022-08-01 14:22:27.518000', 'lowrent': '$1,808 - $3,525'}, {'date': '2022-08-04 02:46:27.674000', 'lowrent': '$1,733 - $3,194'}, {'date': '2022-08-07 10:11:24.433000', 'lowrent': '$1,671 - $3,090'}, {'date': '2022-08-23 06:42:03.393000', 'lowrent': 'Call for details'}, {'date': '2022-10-15 07:23:45.134000', 'lowrent': '$1,545 - $2,757'}, {'date': '2022-10-22 22:51:23.149000', 'lowrent': '$1,561 - $2,790'}, {'date': '2022-11-03 15:57:02.187000', 'lowrent': '$1,494 - $2,665'}, {'date': '2022-11-20 08:26:22.582000', 'lowrent': 'Call for details'}, {'date': '2022-11-29 00:57:50.405000', 'lowrent': '$1,408 - $2,514'}, {'date': '2022-12-04 12:50:38.996000', 'lowrent': '$1,407 - $2,464'}, {'date': '2022-12-08 06:44:53.323000', 'lowrent': '$1,450 - $2,657'}, {'date': '2022-12-12 15:46:31.230000', 'lowrent': 'Call for details'}, {'date': '2022-12-28 04:32:20.516000', 'lowrent': '$1,450 - $2,657'}, {'date': '2022-12-30 05:55:34.134000', 'lowrent': '$1,492 - $2,868'}, {'date': '2023-01-17 12:00:32.373000', 'lowrent': '$1,503 - $2,957'}, {'date': '2023-01-20 06:58:58.351000', 'lowrent': '$1,523 - $3,000'}, {'date': '2023-02-08 19:02:00.708000', 'lowrent': 'Ask for Pricing'}, {'date': '2023-04-10 23:21:39.090000', 'lowrent': '$1,450 - $3,566'}, {'date': '2023-04-19 10:25:37.550000', 'lowrent': '$1,422 - $3,001'}, {'date': '2023-05-04 09:56:26.739000', 'lowrent': '$1,439 - $3,023'}, {'date': '2023-05-12 10:00:23.430000', 'lowrent': '$1,613 - $3,382'}, {'date': '2023-05-24 03:06:59.318000', 'lowrent': '$1,586 - $3,325'}, {'date': '2023-07-02 22:08:02.291000', 'lowrent': '$1,302 - $2,679'}, {'date': '2023-07-07 04:58:09.074000', 'lowrent': '$1,231 - $2,378'}, {'date': '2023-07-08 11:13:45.104000', 'lowrent': '$1,231 - $2,385'}, {'date': '2023-07-14 12:41:01.808000', 'lowrent': '$1,568 - $3,019'}, {'date': '2023-07-23 02:11:15.953000', 'lowrent': '$1,534 - $2,949'}, {'date': '2023-07-25 02:37:25.326000', 'lowrent': '$1,635 - $3,075'}, {'date': '2023-08-06 05:53:01.130000', 'lowrent': '$1,406 - $3,116'}, {'date': '2023-08-14 12:13:06.085000', 'lowrent': '$1,412 - $3,071'}, {'date': '2023-09-07 08:08:19.362000', 'lowrent': '$1,503 - $2,931'}, {'date': '2023-09-09 11:19:14.593000', 'lowrent': '$1,551 - $2,998'}, {'date': '2023-09-27 10:31:06.821000', 'lowrent': '$1,375 - $2,838'}, {'date': '2023-10-02 11:37:30.184000', 'lowrent': '$1,272 - $2,428'}, {'date': '2023-10-05 10:19:05.421000', 'lowrent': '$1,409 - $2,672'}, {'date': '2023-10-11 11:19:24.993000', 'lowrent': '$1,498 - $2,837'}, {'date': '2023-10-27 11:41:17.996000', 'lowrent': '$1,439 - $2,728'}, {'date': '2023-11-06 12:27:32.460000', 'lowrent': '$1,600 - $3,032'}, {'date': '2023-12-12 11:07:32.497000', 'lowrent': '$1,292 - $2,458'}, {'date': '2024-01-11 23:16:35.755000', 'lowrent': 'Ask for Pricing'}, {'date': '2024-04-01 02:57:57.672000', 'lowrent': '$1,431 - $2,875'}, {'date': '2024-04-04 02:54:45.569000', 'lowrent': '$1,421 - $2,883'}, {'date': '2024-04-16 04:27:17.954000', 'lowrent': '$1,320 - $2,690'}, {'date': '2024-04-18 02:22:29.379000', 'lowrent': '$1,490 - $2,900'}, {'date': '2024-04-27 13:19:46.944000', 'lowrent': '$1,552 - $3,124'}, {'date': '2024-05-04 23:02:19.717000', 'lowrent': '$1,490 - $2,540'}, {'date': '2024-05-11 09:46:35.488000', 'lowrent': '$1,362 - $2,325'}, {'date': '2024-05-18 03:50:56.901000', 'lowrent': 'Ask for Pricing'}, {'date': '2024-08-15 20:05:11.176000', 'lowrent': '$1,541 - $2,821'}, {'date': '2024-08-18 13:23:36.259000', 'lowrent': '$1,541 - $2,475'}, {'date': '2024-09-14 05:37:47', 'lowrent': '$1,369 - $2,387'}, {'date': '2024-09-18 02:46:17.675000', 'lowrent': 'Ask for Pricing'}, {'date': '2024-09-27 23:17:52.015000', 'lowrent': '$1,306 - $2,477'}, {'date': '2024-10-12 21:58:29.462000', 'lowrent': 'Ask for Pricing'}, {'date': '2025-03-20 02:12:15.171000', 'lowrent': 'Call for Details'}, {'date': '2025-03-25 00:10:25.950000', 'lowrent': '$1,543 - $3,224'}, {'date': '2025-04-01 02:12:11.707000', 'lowrent': '$1,461 - $3,055'}, {'date': '2025-04-10 01:06:03.691000', 'lowrent': '$1,385 - $2,892'}, {'date': '2025-04-18 16:23:06.735000', 'lowrent': '$1,390 - $2,873'}, {'date': '2025-04-24 10:23:59.631000', 'lowrent': '$1,464 - $3,015'}, {'date': '2025-05-02 06:41:47.758000', 'lowrent': '$1,422 - $2,937'}, {'date': '2025-05-08 02:35:47.171000', 'lowrent': '$1,320 - $2,807'}, {'date': '2025-05-16 01:17:14.518000', 'lowrent': '$1,285 - $2,739'}, {'date': '2025-05-20 04:52:02.351000', 'lowrent': '$1,380 - $2,859'}, {'date': '2025-05-28 23:28:49.390000', 'lowrent': '$1,345 - $2,778'}, {'date': '2025-06-13 00:18:59.440000', 'lowrent': '$1,386 - $2,867'}, {'date': '2025-06-22 03:31:00.640000', 'lowrent': '$1,320 - $2,738'}, {'date': '2025-09-05 06:47:03.245000', 'lowrent': '$1,430 - $2,671'}, {'date': '2025-09-12 06:48:17.059000', 'lowrent': '$1,418 - $2,608'}, {'date': '2025-09-16 01:30:20.648000', 'lowrent': '$1,393 - $2,560'}, {'date': '2025-09-18 14:01:46.914000', 'lowrent': '$1,369 - $2,528'}, {'date': '2025-09-23 23:43:54.685000', 'lowrent': '$1,318 - $2,434'}]
S2
0 Bed/1.0 Bath
509 sf SqFt
[{'date': '2021-08-17 23:33:26.762000', 'lowrent': 'Call for details'}, {'date': '2022-03-28 21:36:39.644000', 'lowrent': '$1,632 - $3,234'}, {'date': '2022-04-04 12:15:16.401000', 'lowrent': '$1,669 - $3,154'}, {'date': '2022-04-07 03:30:00.081000', 'lowrent': '$1,669 - $3,182'}, {'date': '2022-04-15 15:57:49.275000', 'lowrent': '$1,520 - $2,905'}, {'date': '2022-04-24 19:07:59.225000', 'lowrent': '$1,482 - $2,921'}, {'date': '2022-05-01 13:13:47.149000', 'lowrent': '$1,467 - $2,891'}, {'date': '2022-05-10 17:22:13.837000', 'lowrent': '$1,566 - $2,915'}, {'date': '2022-05-17 19:36:52.255000', 'lowrent': '$1,602 - $2,976'}, {'date': '2022-06-04 03:15:34.759000', 'lowrent': '$1,674 - $3,142'}, {'date': '2022-06-11 08:35:33.690000', 'lowrent': '$1,695 - $3,184'}, {'date': '2022-07-19 16:49:03.674000', 'lowrent': '$1,730 - $3,370'}, {'date': '2022-08-01 14:22:27.683000', 'lowrent': '$1,677 - $3,266'}, {'date': '2022-08-04 02:46:27.725000', 'lowrent': '$1,606 - $2,960'}, {'date': '2022-08-07 10:11:24.481000', 'lowrent': '$1,548 - $2,859'}, {'date': '2022-08-23 06:42:03.453000', 'lowrent': '$1,505 - $2,832'}, {'date': '2022-08-31 15:08:37.815000', 'lowrent': '$1,500 - $2,851'}, {'date': '2022-09-15 03:23:49.357000', 'lowrent': 'Call for details'}, {'date': '2023-02-08 19:02:00.756000', 'lowrent': 'Ask for Pricing'}, {'date': '2023-09-07 08:08:19.422000', 'lowrent': '$1,427 - $2,735'}, {'date': '2023-09-09 11:19:14.647000', 'lowrent': '$1,489 - $2,832'}, {'date': '2023-09-27 10:31:06.876000', 'lowrent': '$1,406 - $2,676'}, {'date': '2023-10-02 11:37:29.530000', 'lowrent': '$1,348 - $2,628'}, {'date': '2023-10-05 10:19:05.620000', 'lowrent': 'Ask for Pricing'}, {'date': '2024-09-27 23:17:52.058000', 'lowrent': '$1,399 - $2,655'}, {'date': '2024-10-12 21:58:29.503000', 'lowrent': 'Ask for Pricing'}]
S3
0 Bed/1.0 Bath
610 sf SqFt
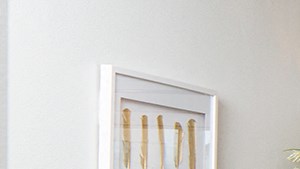&cropxunits=300&cropyunits=169&width=1024&quality=90)
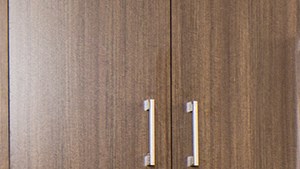&cropxunits=300&cropyunits=169&width=1024&quality=90)
&cropxunits=300&cropyunits=169&width=1024&quality=90)


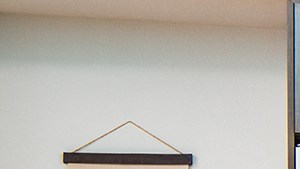&cropxunits=300&cropyunits=169&width=1024&quality=90)
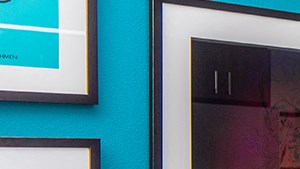&cropxunits=300&cropyunits=169&width=1024&quality=90)
&cropxunits=300&cropyunits=169&width=1024&quality=90)
&cropxunits=300&cropyunits=169&width=1024&quality=90)
&cropxunits=300&cropyunits=169&width=1024&quality=90)
&cropxunits=300&cropyunits=169&width=1024&quality=90)

&cropxunits=300&cropyunits=169&width=1024&quality=90)





















&cropxunits=300&cropyunits=169&width=1024&quality=90)
&cropxunits=300&cropyunits=169&width=1024&quality=90)

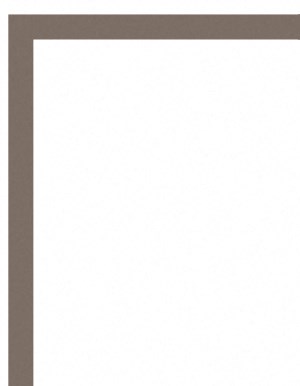&cropxunits=300&cropyunits=386&width=480&quality=90)



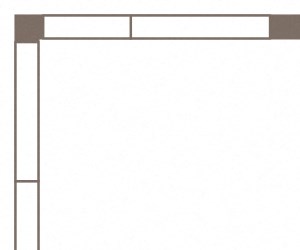&cropxunits=300&cropyunits=250&width=480&quality=90)
&cropxunits=300&cropyunits=300&width=480&quality=90)

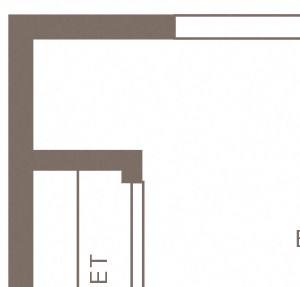&cropxunits=300&cropyunits=287&width=480&quality=90)
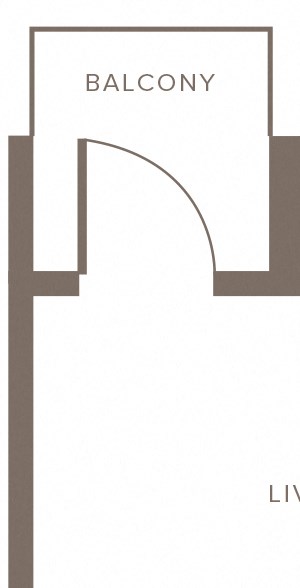&cropxunits=300&cropyunits=588&width=480&quality=90)

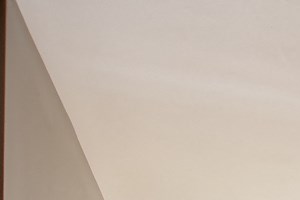&cropxunits=300&cropyunits=200&width=1024&quality=90)

%20Savier%20Living%20Room.jpg?width=1024&quality=90)
.jpg?width=1024&quality=90)
&cropxunits=300&cropyunits=200&width=580&height=385&mode=pad&bgcolor=333333&scale=both)
.jpg?&width=580&height=385&mode=pad&bgcolor=333333&scale=both)
.jpg?width=1024&quality=90)
&cropxunits=300&cropyunits=200&width=1024&quality=90)
.jpg?width=1024&quality=90)
.jpg?width=1024&quality=90)
.jpg?width=1024&quality=90)
&cropxunits=300&cropyunits=217&width=580&height=385&mode=pad&bgcolor=333333&scale=both)
&cropxunits=300&cropyunits=200&width=1024&quality=90)
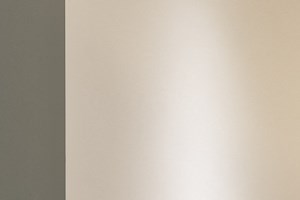&cropxunits=300&cropyunits=200&width=1024&quality=90)
&cropxunits=300&cropyunits=200&width=480&quality=90)