Kado NW
1378 NW 18th Avenue, Portland, Or 97209
Life at KADO is about form and balance. Grid-like patterns and delicate wood accents punctuate the creative social spaces, while special details like picket tile backsplashes make a statement in the apartments. Cozy gathering spots are nestled throughout the community providing contrast to the large windows and lush courtyards, which honor nature and seek to blend it with the indoors. Amenities, including a maker space and library, build community and turn home into a place to bloom. View more Request your own private tour
Key Features
Eco Friendly / Green Living Features:
EV Car Chargers
This property has an EcoScoreTM of 1 based on it's sustainable and green living features below.
Building Type: Apartment
Total Units: 199
Last Updated: Aug. 19, 2025, 10:53 a.m.
All Amenities
- Property
- Clubhouse Lounges
- Community Kitchen
- Bike Storage & Repair Station
- Unit
- Wood-Style Plank Flooring
- Patio/Balconies*
- Central Air Conditioning
- Kitchen
- Quartz Countertops & Tile Backsplashes
- Stainless Steel Appliances
- Health & Wellness
- Fitness Center
- Bike Storage & Repair Station
- Security
- 24/7 Package Lockers
- Green
- EV Charging Stations
- Pets
- Pet Washing Station
- Outdoor Amenities
- Courtyard with Fire Pit
Other Amenities
- Oversized Windows |
- Two Unique Finish Options |
- Two-Tone Kitchen Cabinetry |
- Kitchen Islands* |
- Roller Shades |
- Walk-In Closets* |
- Front-Loading Washers & Dryers |
- Dens* |
- USB Charging Outlets |
- Pop-Out Windows* |
- Live/Work Units* |
- Coffee Bar |
- Media Lounge |
- Library & Conference Space |
- Maker Space |
- Grilling Stations & Outdoor Dining |
- Outdoor Bistro Seating |
- Flexible Rent Payments |
Available Units
| Floorplan | Beds/Baths | Rent | Track |
|---|---|---|---|
| A1 |
1 Bed/1.0 Bath 631 sf |
Ask for Pricing Available Now |
|
| A1a |
1 Bed/1.0 Bath 631 sf |
Ask for Pricing Available Now |
|
| A2 |
1 Bed/1.0 Bath 681 sf |
Ask for Pricing Available Now |
|
| A2A |
1 Bed/1.0 Bath 681 sf |
Ask for Pricing Available Now |
|
| A3 |
1 Bed/1.0 Bath 694 sf |
Ask for Pricing Available Now |
|
| A3a |
1 Bed/1.0 Bath 694 sf |
Ask for Pricing Available Now |
|
| A4 |
1 Bed/1.0 Bath 675 sf |
Ask for Pricing Available Now |
|
| A4a |
1 Bed/1.0 Bath 675 sf |
Ask for Pricing Available Now |
|
| A5 |
1 Bed/1.0 Bath 571 sf |
Ask for Pricing Available Now |
|
| A5A |
1 Bed/1.0 Bath 554 sf |
$1,757 Available Now |
|
| A6 with Den |
1 Bed/1.0 Bath 729 sf |
Ask for Pricing Available Now |
|
| A7 with Den |
1 Bed/1.0 Bath 887 sf |
Ask for Pricing Available Now |
|
| A8 |
1 Bed/1.0 Bath 695 sf |
Ask for Pricing Available Now |
|
| C1 |
2 Bed/2.0 Bath 1,091 sf |
$2,999 - $10,000 Available Now |
|
| C2 |
2 Bed/2.0 Bath 1,209 sf |
Ask for Pricing Available Now |
|
| C3 |
2 Bed/2.0 Bath 1,065 sf |
Ask for Pricing Available Now |
|
| C3A |
2 Bed/2.0 Bath 1,073 sf |
Ask for Pricing Available Now |
|
| C4 |
2 Bed/2.0 Bath 1,065 sf |
Ask for Pricing Available Now |
|
| C4A |
2 Bed/2.0 Bath 1,065 sf |
Ask for Pricing Available Now |
|
| C5 |
2 Bed/2.0 Bath 1,130 sf |
Ask for Pricing Available Now |
|
| D1 |
3 Bed/2.0 Bath 1,348 sf |
$3,649 - $11,031 Available Now |
|
| D1A |
3 Bed/2.0 Bath 1,359 sf |
Ask for Pricing Available Now |
|
| Live/Work A |
1 Bed/1.0 Bath 1,343 sf |
Ask for Pricing Available Now |
|
| Live/Work B |
1 Bed/2.0 Bath 1,037 sf |
Ask for Pricing Available Now |
|
| Live/Work C |
1 Bed/2.0 Bath 1,019 sf |
Ask for Pricing Available Now |
|
| Live/Work D |
1 Bed/1.0 Bath 823 sf |
Ask for Pricing Available Now |
|
| S1 |
0 Bed/1.0 Bath 406 sf |
$1,299 - $3,604 Available Now |
|
| S1A |
0 Bed/1.0 Bath 419 sf |
$1,471 - $1,658 Available Now |
|
| S2 |
0 Bed/1.0 Bath 486 sf |
$1,431 - $4,315 Available Now |
|
| S3 |
0 Bed/1.0 Bath 456 sf |
$1,541 - $4,228 Available Now |
|
| S4 |
0 Bed/1.0 Bath 517 sf |
Ask for Pricing Available Now |
|
| S4a |
0 Bed/1.0 Bath 517 sf |
Ask for Pricing Available Now |
|
| U1 |
1 Bed/1.0 Bath 586 sf |
Ask for Pricing Available Now |
|
| U1A |
1 Bed/1.0 Bath 580 sf |
$1,736 - $1,757 Available Now |
|
| U2 |
1 Bed/1.0 Bath 649 sf |
$1,799 - $4,837 Available Now |
|
| U3 |
1 Bed/1.0 Bath 557 sf |
Ask for Pricing Available Now |
|
| U3A |
1 Bed/1.0 Bath 557 sf |
Ask for Pricing Available Now |
|
| U4 |
1 Bed/1.0 Bath 671 sf |
Ask for Pricing Available Now |
|
| U5 |
1 Bed/1.0 Bath 665 sf |
Ask for Pricing Available Now |
|
| U5A |
1 Bed/1.0 Bath 661 sf |
Ask for Pricing Available Now |
Floorplan Charts
A1
1 Bed/1.0 Bath
631 sf SqFt
A3
1 Bed/1.0 Bath
694 sf SqFt
A8
1 Bed/1.0 Bath
695 sf SqFt
C1
2 Bed/2.0 Bath
1,091 sf SqFt
D1
3 Bed/2.0 Bath
1,348 sf SqFt
S1
0 Bed/1.0 Bath
406 sf SqFt
S1A
0 Bed/1.0 Bath
419 sf SqFt
S2
0 Bed/1.0 Bath
486 sf SqFt
S3
0 Bed/1.0 Bath
456 sf SqFt
U1
1 Bed/1.0 Bath
586 sf SqFt
U2
1 Bed/1.0 Bath
649 sf SqFt
U4
1 Bed/1.0 Bath
671 sf SqFt

.jpg?width=1024&quality=90)
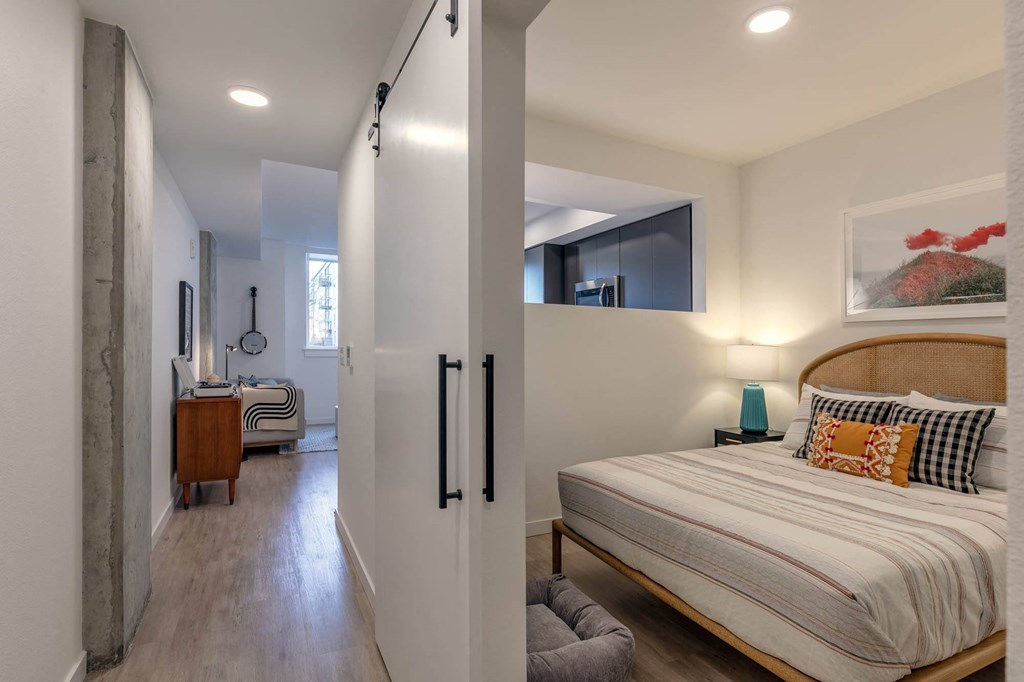
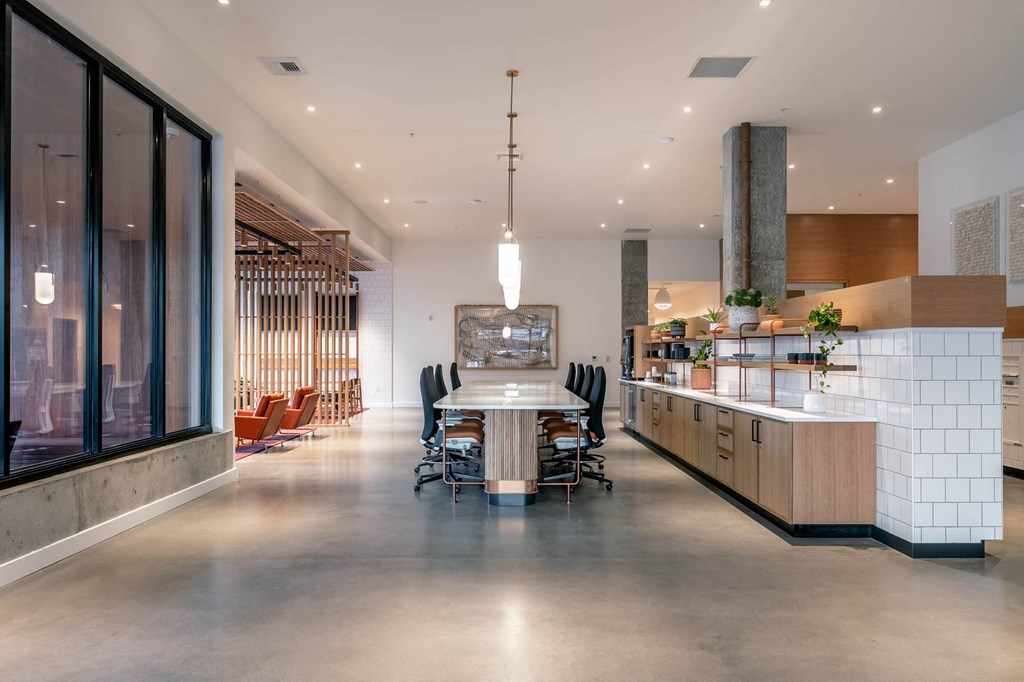
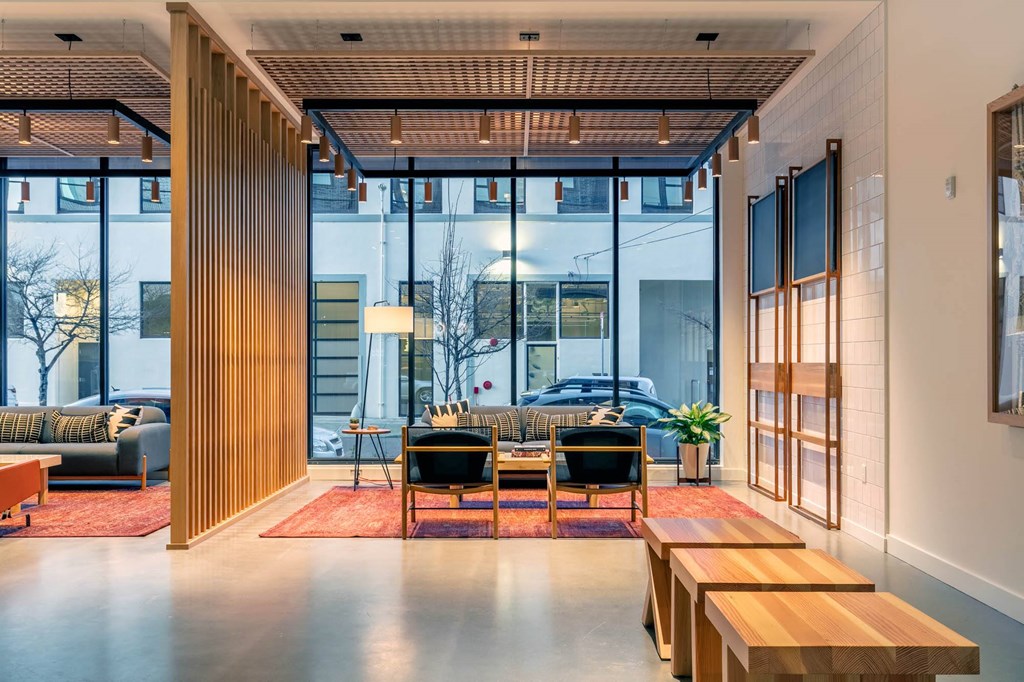





.jpg?width=1024&quality=90)








.jpg?width=1024&quality=90)
.jpg?width=1024&quality=90)






.jpg?width=1024&quality=90)
.jpg?width=1024&quality=90)






.jpg?width=1024&quality=90)









web.jpg?width=1024&quality=90)
web.jpg?width=1024&quality=90)
web.jpg?width=1024&quality=90)
.jpg?width=1024&quality=90)











.jpg?width=480&quality=90)

&cropxunits=800&cropyunits=600&srotate=0&width=480&quality=90)






 653 - 623 sqft.jpg?width=480&quality=90)











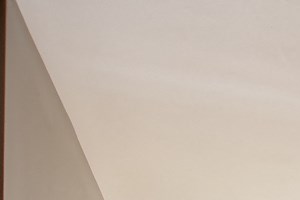&cropxunits=300&cropyunits=200&width=1024&quality=90)

%20Savier%20Living%20Room.jpg?width=1024&quality=90)
.jpg?width=1024&quality=90)
&cropxunits=300&cropyunits=200&width=580&height=385&mode=pad&bgcolor=333333&scale=both)
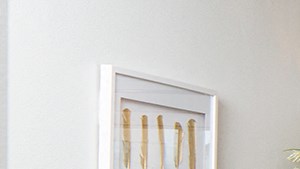&cropxunits=300&cropyunits=169&width=1024&quality=90)
.jpg?&width=580&height=385&mode=pad&bgcolor=333333&scale=both)
.jpg?width=1024&quality=90)
&cropxunits=300&cropyunits=200&width=1024&quality=90)
.jpg?width=1024&quality=90)
.jpg?width=1024&quality=90)
.jpg?width=1024&quality=90)
&cropxunits=300&cropyunits=217&width=580&height=385&mode=pad&bgcolor=333333&scale=both)
&cropxunits=300&cropyunits=200&width=1024&quality=90)
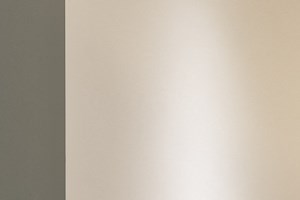&cropxunits=300&cropyunits=200&width=1024&quality=90)
&cropxunits=300&cropyunits=200&width=480&quality=90)