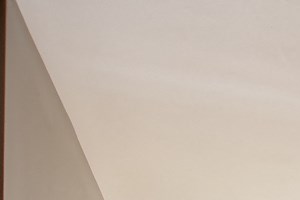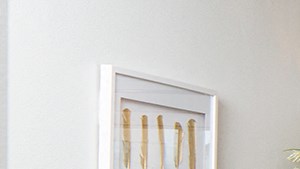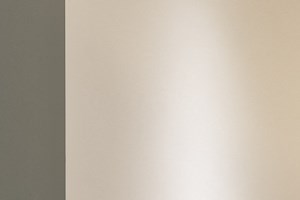56 Commons Apartments
4925 SW 56th Ave, Portland, 97221
Welcome home to 56 Commons, located on Beaverton-Hillsdale Hwy. We don't just rent apartments. From the moment you walk through the front door, you'll feel the comfort and security that makes our residents happy to call us home. Cutting edge amenities, meticulously-groomed grounds, and a dedicated staff contribute to a higher standard of living. Convenient shopping, award-winning schools, local museums, and parks are all close at hand, with sponsored activities to develop new hobbies while getting to know your neighbors. View more Request your own private tour
Key Features
Eco Friendly / Green Living Features:
Currently there are no featured eco-amenities or green living/sustainability features at this property.
Building Type: Apartment
Last Updated: March 4, 2025, 11:39 p.m.
Telephone: (833) 468-0521
All Amenities
- Property
- On-Site Management
- On-Site Maintenance
- After Hours Emergency Maintenance
- Clubhouse
- Pet Friendly Community
- Unit
- Washer/Dryer*
- Private Balcony or Garden/Patio
- LVT/Hardwood Style Flooring*
- Plush Carpet in Bedrooms
- Vaulted Ceilings*
- Kitchen
- Stainless Steel Appliances*
- Dishwasher
- Garbage Disposal
- Health & Wellness
- Swimming Pool
- Technology
- Cable Ready
- Pets
- Plush Carpet in Bedrooms
- Pet Friendly Community
- Parking
- Covered Stairwell Entrances*
Other Amenities
- Spacious Floor Plans |
- Walk-In Closets* |
- Online Payments Available |
- Close to Bus Lines 54 and 56 |
Available Units
| Floorplan | Beds/Baths | Rent | Track |
|---|---|---|---|
| 1x1 |
1 Bed/1.0 Bath 590 sf |
Call for details |
|
| 1x1_900 |
1 Bed/1.0 Bath 900 sf |
Call for details |
|
| 2x1 |
2 Bed/1.0 Bath 1 sf |
Call for details |
|
| 2x2 |
2 Bed/2.0 Bath 940 sf |
$1,675 |
|
| 3x1.5 |
3 Bed/1.5 Bath 1 sf |
Call for details |
|
| 3x2 |
3 Bed/2.0 Bath 1 sf |
Call for details |
|
| Phase I - 1x1 |
1 Bed/1.0 Bath 900 sf |
$1,595 |
|
| Phase I - 2x1 |
2 Bed/1.0 Bath 1 sf |
$1,695 |
|
| Phase I - 3x1.5 |
3 Bed/1.5 Bath 1 sf |
Ask for Pricing |
|
| Phase II - 1x1 |
1 Bed/1.0 Bath 590 sf |
$1,495 |
|
| Phase II - 2x2 |
2 Bed/2.0 Bath 940 sf |
$1,795 - $1,945 |
|
| Phase II - 3x2 |
3 Bed/2.0 Bath 1 sf |
$2,245 |
Floorplan Charts
1x1
1 Bed/1.0 Bath
590 sf SqFt
1x1_900
1 Bed/1.0 Bath
900 sf SqFt
2x1
2 Bed/1.0 Bath
1 sf SqFt
2x2
2 Bed/2.0 Bath
940 sf SqFt
3x1.5
3 Bed/1.5 Bath
1 sf SqFt
3x2
3 Bed/2.0 Bath
1 sf SqFt
Phase I - 1x1
1 Bed/1.0 Bath
900 sf SqFt
Phase I - 2x1
2 Bed/1.0 Bath
1 sf SqFt
Phase I - 3x1.5
3 Bed/1.5 Bath
1 sf SqFt
Phase II - 1x1
1 Bed/1.0 Bath
590 sf SqFt
Phase II - 2x2
2 Bed/2.0 Bath
940 sf SqFt
Phase II - 3x2
3 Bed/2.0 Bath
1 sf SqFt
&cropxunits=300&cropyunits=200&width=1024&quality=90)
&cropxunits=300&cropyunits=200&width=1024&quality=90)
.jpg?width=1024&quality=90)
.jpg?crop=(0,0,300,200)&cropxunits=300&cropyunits=200&width=1024&quality=90)
.jpg?crop=(0,0,300,200)&cropxunits=300&cropyunits=200&width=1024&quality=90)
.jpg?width=1024&quality=90)







.jpg?width=1024&quality=90)
.jpg?width=1024&quality=90)
.jpg?width=1024&quality=90)
.jpg?width=1024&quality=90)
.jpg?width=1024&quality=90)
.jpg?width=1024&quality=90)
.jpg?width=1024&quality=90)
&cropxunits=300&cropyunits=200&width=1024&quality=90)
.jpg?crop=(0,0,300,200)&cropxunits=300&cropyunits=200&width=1024&quality=90)
.jpg?width=1024&quality=90)
.jpg?width=1024&quality=90)
.jpg?width=1024&quality=90)
.jpg?width=1024&quality=90)
.jpg?width=1024&quality=90)



.jpg?width=1024&quality=90)







.jpg?width=1024&quality=90)
.jpg?width=1024&quality=90)
.jpg?width=1024&quality=90)
.jpg?width=1024&quality=90)
.jpg?width=1024&quality=90)
.jpg?width=1024&quality=90)
%20-%20Copy.jpeg?width=1024&quality=90)
.jpeg?width=1024&quality=90)






.jpg?width=1024&quality=90)
.jpg?width=1024&quality=90)
.jpg?width=1024&quality=90)
.jpg?width=1024&quality=90)
.jpg?width=1024&quality=90)
.jpg?width=1024&quality=90)
.jpg?width=1024&quality=90)
.jpg?width=1024&quality=90)

.jpg?width=1024&quality=90)
.jpg?width=1024&quality=90)

&cropxunits=300&cropyunits=200&width=1024&quality=90)

%20Savier%20Living%20Room.jpg?width=1024&quality=90)
.jpg?width=1024&quality=90)
&cropxunits=300&cropyunits=200&width=580&height=385&mode=pad&bgcolor=333333&scale=both)
&cropxunits=300&cropyunits=169&width=480&quality=90)
.jpg?&width=580&height=385&mode=pad&bgcolor=333333&scale=both)
.jpg?width=480&quality=90)
&cropxunits=300&cropyunits=200&width=1024&quality=90)
.jpg?width=480&quality=90)
.jpg?width=1024&quality=90)
.jpg?width=1024&quality=90)
.jpg?width=480&quality=90)
&cropxunits=300&cropyunits=217&width=580&height=385&mode=pad&bgcolor=333333&scale=both)
&cropxunits=300&cropyunits=200&width=1024&quality=90)
&cropxunits=300&cropyunits=200&width=1024&quality=90)
&cropxunits=300&cropyunits=200&width=480&quality=90)