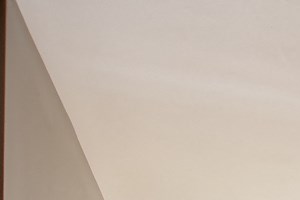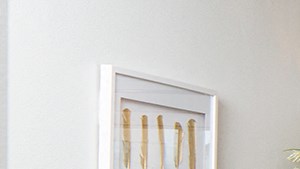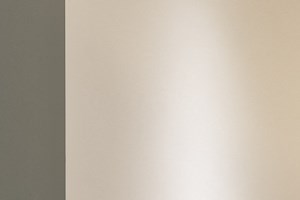5 MLK
5 SE Martin Luther King Jr Blvd, Portland, Or 97214
We set out to build something unique. Something that speaks to Portland’s creative spirit and the vibrancy of the Pacific Northwest. A place alive with rich greenery, natural light, and thoughtful artwork to inspire those who live here. With a focus on sustainability, restoration and hydrology, we designed 5 MLK with intention, to bring purpose to every nook and cranny. We stayed true to ourselves throughout the process and, in the end, created this. 5 MLK. View more Request your own private tour
Key Features
Eco Friendly / Green Living Features:
Recycling
EV Car Chargers
This property has an EcoScoreTM of 2 based on it's sustainable and green living features below.
Building Type: Apartment
Total Units: 220
Last Updated: Oct. 5, 2025, 3:58 p.m.
All Amenities
- Property
- On-Site Maintenance
- Elevator
- Controlled Access Building
- Bike Storage and Repair
- Business Center
- On-site Maintenance
- Gated Garage Parking
- Unit
- Washer/Dryer
- Air Conditioner
- Flooring Hardwood
- Kitchen
- Garbage Disposal
- Dishwasher
- Quartz Countertops
- Health & Wellness
- Bike Storage and Repair
- Fitness Center
- Swimming Pool
- Green
- Recycling
- Car Charging Station
- Electric Vehicle Parking & Charging
- Pets
- Pet Care
- Pet Play Area
- Pet Washing Station
- Outdoor Amenities
- BBQ Grill
- Parking
- Gated Garage Parking
- Electric Vehicle Parking & Charging
Other Amenities
- City and River Views Available |
- Club House |
- Concierge |
- TV Lounge |
- Closet Walk-in |
- 24 Hour Concierge |
Available Units
| Floorplan | Beds/Baths | Rent | Track |
|---|---|---|---|
| Floor Plan 1 |
1 Bed/1.0 Bath 724 sf |
$1,972 - $2,103 Available Now |
|
| Floor Plan 10 |
1 Bed/1.0 Bath 880 sf |
$2,391 - $3,059 Available Now |
|
| Floor Plan 11 |
0 Bed/1.0 Bath 503 sf |
$1,550 - $1,554 Available Now |
|
| Floor Plan 12 |
1 Bed/1.0 Bath 631 sf |
$1,721 - $2,085 Available Now |
|
| Floor Plan 13 |
1 Bed/1.0 Bath 788 sf |
$2,002 - $2,833 Available Now |
|
| Floor Plan 14 |
2 Bed/2.0 Bath 1,179 sf |
$3,530 - $5,099 Available Now |
|
| Floor Plan 15 |
1 Bed/1.0 Bath 797 sf |
$2,207 - $2,304 Available Now |
|
| Floor Plan 16 |
0 Bed/1.0 Bath 539 sf |
Ask for Pricing Available Now |
|
| Floor Plan 17 |
2 Bed/2.0 Bath 1,155 sf |
Ask for Pricing Available Now |
|
| Floor Plan 18 |
1 Bed/1.0 Bath 853 sf |
$2,126 - $2,784 Available Now |
|
| Floor Plan 19 |
1 Bed/1.0 Bath 715 sf |
$2,230 - $2,702 Available Now |
|
| Floor Plan 2 |
2 Bed/2.0 Bath 1,083 sf |
Ask for Pricing Available Now |
|
| Floor Plan 20 |
0 Bed/1.0 Bath 561 sf |
$1,634 - $1,768 Available Now |
|
| Floor Plan 21 |
1 Bed/1.0 Bath 554 sf |
$1,624 - $1,968 Available Now |
|
| Floor Plan 3 |
1 Bed/1.0 Bath 688 sf |
$1,802 - $2,355 Available Now |
|
| Floor Plan 4 |
0 Bed/1.0 Bath 511 sf |
$1,525 - $1,609 Available Now |
|
| Floor Plan 5 |
0 Bed/1.0 Bath 540 sf |
Ask for Pricing Available Now |
|
| Floor Plan 6 |
1 Bed/1.0 Bath 738 sf |
Ask for Pricing Available Now |
|
| Floor Plan 7 |
2 Bed/2.0 Bath 1,144 sf |
$3,350 - $4,839 Available Now |
|
| Floor Plan 8 |
2 Bed/2.0 Bath 1,117 sf |
Ask for Pricing Available Now |
|
| Floor Plan 9 |
1 Bed/1.0 Bath 871 sf |
$2,381 - $3,042 Available Now |
Floorplan Charts
Floor Plan 1
1 Bed/1.0 Bath
724 sf SqFt
Floor Plan 10
1 Bed/1.0 Bath
880 sf SqFt
Floor Plan 11
0 Bed/1.0 Bath
503 sf SqFt
Floor Plan 12
1 Bed/1.0 Bath
631 sf SqFt
Floor Plan 13
1 Bed/1.0 Bath
788 sf SqFt
Floor Plan 14
2 Bed/2.0 Bath
1,179 sf SqFt
Floor Plan 15
1 Bed/1.0 Bath
797 sf SqFt
Floor Plan 18
1 Bed/1.0 Bath
853 sf SqFt
Floor Plan 19
1 Bed/1.0 Bath
715 sf SqFt
Floor Plan 2
2 Bed/2.0 Bath
1,083 sf SqFt
Floor Plan 20
0 Bed/1.0 Bath
561 sf SqFt
Floor Plan 21
1 Bed/1.0 Bath
554 sf SqFt
Floor Plan 3
1 Bed/1.0 Bath
688 sf SqFt
Floor Plan 4
0 Bed/1.0 Bath
511 sf SqFt
Floor Plan 6
1 Bed/1.0 Bath
738 sf SqFt
Floor Plan 7
2 Bed/2.0 Bath
1,144 sf SqFt
Floor Plan 9
1 Bed/1.0 Bath
871 sf SqFt



































.png?width=1024&quality=90)


























&cropxunits=300&cropyunits=200&width=1024&quality=90)

.jpg?width=1024&quality=90)
%20Savier%20Living%20Room.jpg?width=1024&quality=90)
&cropxunits=300&cropyunits=169&width=1024&quality=90)
&cropxunits=300&cropyunits=200&width=580&height=385&mode=pad&bgcolor=333333&scale=both)
.jpg?&width=580&height=385&mode=pad&bgcolor=333333&scale=both)
.jpg?width=1024&quality=90)
&cropxunits=300&cropyunits=200&width=1024&quality=90)
.jpg?width=1024&quality=90)
.jpg?width=480&quality=90)
.jpg?width=480&quality=90)
.jpg?width=1024&quality=90)
&cropxunits=300&cropyunits=217&width=580&height=385&mode=pad&bgcolor=333333&scale=both)
&cropxunits=300&cropyunits=200&width=1024&quality=90)
&cropxunits=300&cropyunits=200&width=480&quality=90)
&cropxunits=300&cropyunits=200&width=1024&quality=90)