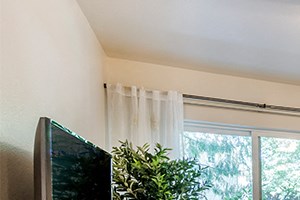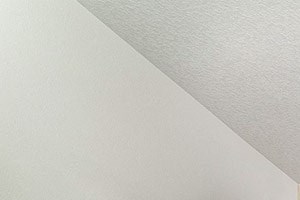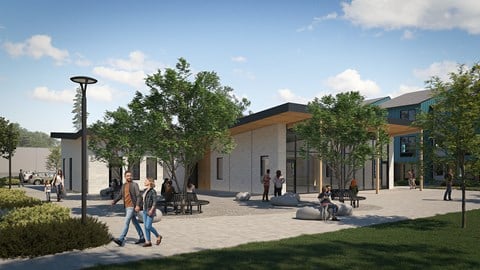Savanna At Reed's Crossing
3405 SE Reed Dr., Hillsboro, OR 97123
Savanna at Reed's Crossing offers luxury townhome living in Hillsboro, Oregon Our pet-friendly community features spacious layouts with modern amenities and stylish finishes. Enjoy resort-style living with a pool, fitness center, and community lounge. Conveniently located near parks, shopping, and dining, Savanna at Reed's Crossing is the perfect place to call home. Schedule a tour today! View more Request your own private tour
Key Features
Eco Friendly / Green Living Features:
Currently there are no featured eco-amenities or green living/sustainability features at this property.
Building Type: Apartment
Last Updated: June 30, 2025, 3:27 p.m.
All Amenities
- Property
- On-Site Maintenance
- Clubhouse
- Unit
- Vinyl Plank Flooring
- Carpeting in Bedrooms
- Washer & Dryer
- Balconies* in select homes
- Air Conditioning
- Lounge with Billiards, Entertaining Kitchen, & Fireplace
- Kitchen
- Quartz Countertops & Tile Backsplash
- Soft Close Cabinetry in Kitchens & Baths
- Health & Wellness
- Whirlpool Stainless Steel Appliance Package
- Bike Racks
- Spa/Hot Tub
- Pool
- Free Weights
- Fitness Center
- Pool & Spa
- Bike Lounge & Repair Station
- Security
- Package Lockers
- Pets
- Dog Park
- Parking
- Attached Single-Car Garage
- Two Dedicated Parking Spots - 1 Garage & 1 Driveway
- Garage
Other Amenities
- Designer Finishes in Two Color Schemes |
- Deep Soaking Tubs |
- Roller Shades |
- Keyless Entry |
- Outdoor Grilling Area |
- Cowork Lounge with Private Work Pods |
- Fitness featuring Torque & Matrix Equipment & Flex Studio |
- Walking Trails |
Available Units
| Floorplan | Beds/Baths | Rent | Track |
|---|---|---|---|
| One Bedroom A1 |
1 Bed/1.0 Bath 666 sf |
$1,852 - $4,512 Available Now |
|
| One Bedroom A2 |
1 Bed/1.0 Bath 645 sf |
$2,003 - $4,852 Available Now |
|
| One Bedroom A3 |
1 Bed/1.0 Bath 861 sf |
$2,068 - $4,969 Available Now |
|
| One Bedroom A4 |
1 Bed/1.0 Bath 822 sf |
$2,199 - $5,168 Available Now |
|
| One Bedroom Live Work LW1 |
1 Bed/1.0 Bath 1,014 sf |
Ask for Pricing Available Now |
|
| One Bedroom Live Work LW2 |
1 Bed/1.0 Bath 835 sf |
Ask for Pricing Available Now |
|
| One Bedroom Live Work LW4 |
1 Bed/1.0 Bath 670 sf |
$2,012 - $4,733 Available Now |
|
| One Bedroom Live Work LW5 |
1 Bed/1.0 Bath 660 sf |
$2,012 - $4,733 Available Now |
|
| One Bedroom Live Work LW7 |
1 Bed/1.0 Bath 872 sf |
$2,198 - $5,166 Available Now |
|
| Three Bedroom D1 |
3 Bed/2.0 Bath 1,253 sf |
$3,231 - $4,903 Available Now |
|
| Three Bedroom D2 |
3 Bed/2.0 Bath 1,436 sf |
$3,370 - $5,097 Available Now |
|
| Three Bedroom D3 |
3 Bed/2.0 Bath 1,206 sf |
$3,211 - $4,793 Available Now |
|
| Three Bedroom D4th |
3 Bed/2.5 Bath 1,624 sf |
Ask for Pricing Available Now |
|
| Three Bedroom D5th |
3 Bed/2.5 Bath 1,715 sf |
$3,456 - $5,264 Available Now |
|
| Two Bedroom B1 |
2 Bed/1.0 Bath 935 sf |
$2,250 - $2,601 Available Now |
|
| Two Bedroom C1 |
2 Bed/2.0 Bath 1,007 sf |
$2,346 - $3,008 Available Now |
|
| Two Bedroom C2 |
2 Bed/2.0 Bath 830 sf |
$2,100 - $2,782 Available Now |
|
| Two Bedroom C3 |
2 Bed/2.0 Bath 1,227 sf |
Ask for Pricing Available Now |
|
| Two Bedroom C4 |
2 Bed/2.0 Bath 1,097 sf |
$2,491 - $2,822 Available Now |
|
| Two Bedroom C5 |
2 Bed/2.0 Bath 880 sf |
$2,301 - $2,658 Available Now |
|
| Two Bedroom C6 |
2 Bed/2.0 Bath 830 sf |
$2,120 - $2,454 Available Now |
|
| Two Bedroom C7 |
2 Bed/2.0 Bath 1,007 sf |
$2,597 - $2,940 Available Now |
|
| Two Bedroom Live Work LW6 |
2 Bed/2.0 Bath 1,007 sf |
$2,652 - $3,003 Available Now |
Floorplan Charts
One Bedroom A1
1 Bed/1.0 Bath
666 sf SqFt
One Bedroom A2
1 Bed/1.0 Bath
645 sf SqFt
One Bedroom A3
1 Bed/1.0 Bath
861 sf SqFt
One Bedroom A4
1 Bed/1.0 Bath
822 sf SqFt
One Bedroom Live Work LW1
1 Bed/1.0 Bath
1,014 sf SqFt
One Bedroom Live Work LW2
1 Bed/1.0 Bath
835 sf SqFt
One Bedroom Live Work LW4
1 Bed/1.0 Bath
670 sf SqFt
One Bedroom Live Work LW5
1 Bed/1.0 Bath
660 sf SqFt
One Bedroom Live Work LW7
1 Bed/1.0 Bath
872 sf SqFt
Three Bedroom D1
3 Bed/2.0 Bath
1,253 sf SqFt
Three Bedroom D2
3 Bed/2.0 Bath
1,436 sf SqFt
Three Bedroom D3
3 Bed/2.0 Bath
1,206 sf SqFt
Three Bedroom D4th
3 Bed/2.5 Bath
1,624 sf SqFt
Three Bedroom D5th
3 Bed/2.5 Bath
1,715 sf SqFt
Two Bedroom B1
2 Bed/1.0 Bath
935 sf SqFt
Two Bedroom C1
2 Bed/2.0 Bath
1,007 sf SqFt
Two Bedroom C2
2 Bed/2.0 Bath
830 sf SqFt
Two Bedroom C3
2 Bed/2.0 Bath
1,227 sf SqFt
Two Bedroom C4
2 Bed/2.0 Bath
1,097 sf SqFt
Two Bedroom C5
2 Bed/2.0 Bath
880 sf SqFt
Two Bedroom C6
2 Bed/2.0 Bath
830 sf SqFt
Two Bedroom C7
2 Bed/2.0 Bath
1,007 sf SqFt
Two Bedroom Live Work LW6
2 Bed/2.0 Bath
1,007 sf SqFt




















.jpg?width=1024&quality=90)






-edit-1080x720.jpg?width=1024&quality=90)

-1080x720.jpg?width=1024&quality=90)
-1920x1080.jpg?width=1024&quality=90)



























&cropxunits=300&cropyunits=199&width=1024&quality=90)
&cropxunits=300&cropyunits=200&width=1024&quality=90)

.jpg?width=1024&quality=90)
&cropxunits=300&cropyunits=200&width=1024&quality=90)
&cropxunits=300&cropyunits=200&width=1024&quality=90)
&cropxunits=300&cropyunits=200&width=1024&quality=90)

&cropxunits=300&cropyunits=200&width=480&quality=90)


