Fairview Village Apartments
1341 NE Park Lane, Fairview, OR 97024
In a picturesque, tranquil setting near the Salish Ponds, you’ll find Fairview Village, a charming community offering a stylish and comfortable space to live, work, relax, and most importantly, enjoy. From the building entryways and hallways to the front door and interior of your new home, you’ll enjoy high-quality design details throughout. Each studio, one, and two-bedroom home is enhanced with a generously sized kitchen and bathroom, spacious open concept living, and the finest of details like ledge cased windows, wood-framed closet and door surrounds and contemporary base molding. Come explore our community and all it has to offer by browsing our Gallery or watching our Video. You’ll experience effortless, extraordinary style when you call Fairview Village home. View more Request your own private tour
Key Features
Eco Friendly / Green Living Features:
Recycling
This property has an EcoScoreTM of 1 based on it's sustainable and green living features below.
Building Type: Apartment
Total Units: 62
Last Updated: May 2, 2025, 12:41 a.m.
All Amenities
- Property
- Storage Units Available
- Controlled Access Entry with Intercom
- Elevator in Each Building
- BBQ Grill and Picnic Area
- On-Site Management
- 24/7 Emergency Maintenance
- Unit
- Private Balcony*
- Private Patio*
- Air Conditioning and Ceiling Fan
- 11' Vaulted Ceilings*
- In Unit Washer/Dryer
- Kitchen
- Extra Large Kitchens/Cabinets
- Health & Wellness
- Smoke Free
- Green
- Recycling
- Outdoor Amenities
- BBQ Grill and Picnic Area
- Parking
- Assigned Covered Parking
- Ample Guest Parking
Other Amenities
- Large Mirrored-Door Closets |
- Oversized Dual-Paned Windows |
- Mount Hood Views and River Views* |
- Extra Large Bathrooms |
- Loft Layout* |
- Built in 2005 |
- Distinctive Interior Design |
- Indoor Mailboxes |
- Package Receiving |
- Online Payments |
- Minutes from Blue Lake Park |
- Minutes to PDX Airport |
Available Units
| Floorplan | Beds/Baths | Rent | Track |
|---|---|---|---|
| Cedar Street |
2 Bed/2.0 Bath 0 sf |
$1,850 - $1,958 Available Now |
|
| Cedar Street |
2 Bed/2.0 Bath 0 sf |
$1,850 - $1,958 Available Now |
|
| Charles Court |
1 Bed/1.0 Bath 760 sf |
$1,535 - $1,600 Available Now |
|
| Charles Court |
1 Bed/1.0 Bath 0 sf |
$1,535 - $1,600 Available Now |
|
| Creek Way |
2 Bed/1.0 Bath 0 sf |
$1,695 - $1,761 Available Now |
|
| Creek Way |
2 Bed/1.0 Bath 0 sf |
$1,695 - $1,761 Available Now |
|
| Fairview Parkway |
2 Bed/1.0 Bath 0 sf |
$1,650 - $1,713 Available Now |
|
| Fairview Parkway |
2 Bed/1.0 Bath 0 sf |
$1,650 - $1,713 Available Now |
|
| Glisan Street |
1 Bed/1.0 Bath 0 sf |
$1,600 - $1,662 Available Now |
|
| Glisan Street |
1 Bed/1.0 Bath 0 sf |
$1,600 - $1,662 Available Now |
|
| Halsey Street |
1 Bed/1.0 Bath 760 sf |
$1,525 - $1,584 Available Now |
|
| Halsey Street |
1 Bed/1.0 Bath 0 sf |
$1,525 - $1,584 Available Now |
|
| Harrison Street |
2 Bed/2.0 Bath 0 sf |
$1,840 - $1,911 Available Now |
|
| Harrison Street |
2 Bed/2.0 Bath 0 sf |
$1,840 - $1,911 Available Now |
|
| Main Street |
1 Bed/1.0 Bath 642 sf |
$1,434 - $1,490 Available Now |
|
| Main Street |
1 Bed/1.0 Bath 0 sf |
$1,434 - $1,490 Available Now |
|
| Market Drive |
1 Bed/1.0 Bath 0 sf |
$1,395 - $1,770 Available Now |
|
| Market Drive Loft |
1 Bed/1.0 Bath 0 sf |
$1,395 - $1,770 Available Now |
|
| Pacific Street |
1 Bed/1.0 Bath 0 sf |
$1,595 - $1,656 Available Now |
|
| Pacific Street |
1 Bed/1.0 Bath 0 sf |
$1,595 - $1,656 Available Now |
|
| Park Lane |
0 Bed/1.0 Bath 473 sf |
$1,295 - $1,540 Available Now |
|
| Park Lane |
0 Bed/1.0 Bath 0 sf |
$1,295 - $1,540 Available Now |
|
| Village Street |
1 Bed/1.0 Bath 0 sf |
Ask for Pricing Available Now |
|
| Village Street |
1 Bed/1.0 Bath 0 sf |
Ask for Pricing Available Now |
Floorplan Charts
Cedar Street
2 Bed/2.0 Bath
0 sf SqFt
Cedar Street
2 Bed/2.0 Bath
0 sf SqFt
Charles Court
1 Bed/1.0 Bath
760 sf SqFt
Charles Court
1 Bed/1.0 Bath
0 sf SqFt
Creek Way
2 Bed/1.0 Bath
0 sf SqFt
Creek Way
2 Bed/1.0 Bath
0 sf SqFt
Fairview Parkway
2 Bed/1.0 Bath
0 sf SqFt
Fairview Parkway
2 Bed/1.0 Bath
0 sf SqFt
Glisan Street
1 Bed/1.0 Bath
0 sf SqFt
Glisan Street
1 Bed/1.0 Bath
0 sf SqFt
Halsey Street
1 Bed/1.0 Bath
760 sf SqFt
Halsey Street
1 Bed/1.0 Bath
0 sf SqFt
Harrison Street
2 Bed/2.0 Bath
0 sf SqFt
Harrison Street
2 Bed/2.0 Bath
0 sf SqFt
Main Street
1 Bed/1.0 Bath
642 sf SqFt
Main Street
1 Bed/1.0 Bath
0 sf SqFt
Market Drive
1 Bed/1.0 Bath
0 sf SqFt
Market Drive Loft
1 Bed/1.0 Bath
0 sf SqFt
Pacific Street
1 Bed/1.0 Bath
0 sf SqFt
Pacific Street
1 Bed/1.0 Bath
0 sf SqFt
Park Lane
0 Bed/1.0 Bath
473 sf SqFt
Park Lane
0 Bed/1.0 Bath
0 sf SqFt
Village Street
1 Bed/1.0 Bath
0 sf SqFt
Village Street
1 Bed/1.0 Bath
0 sf SqFt

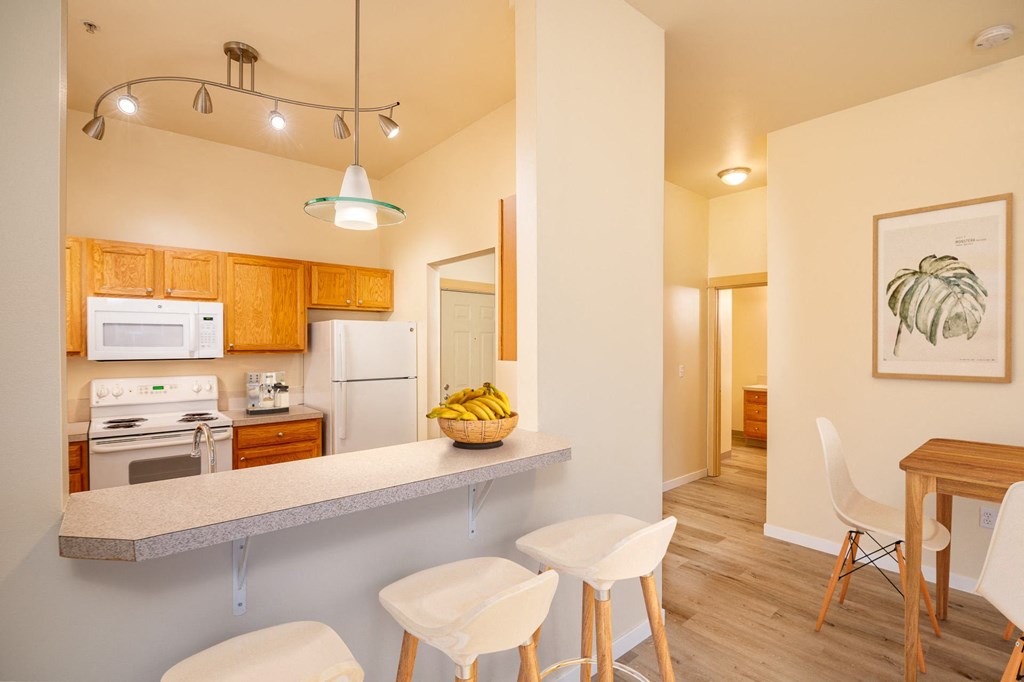
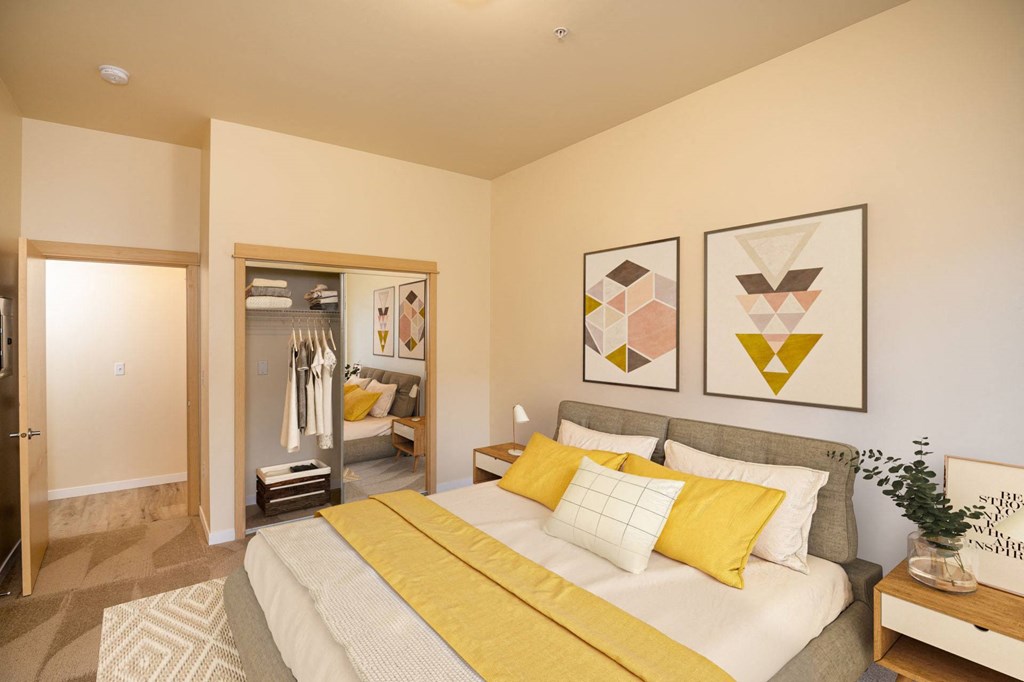
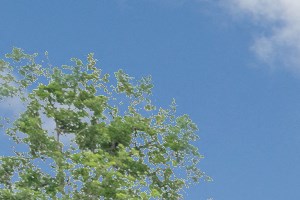&cropxunits=300&cropyunits=200&width=1024&quality=90)
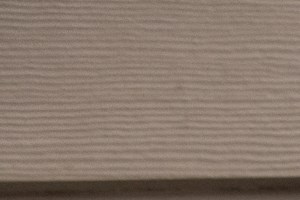&cropxunits=300&cropyunits=200&width=1024&quality=90)
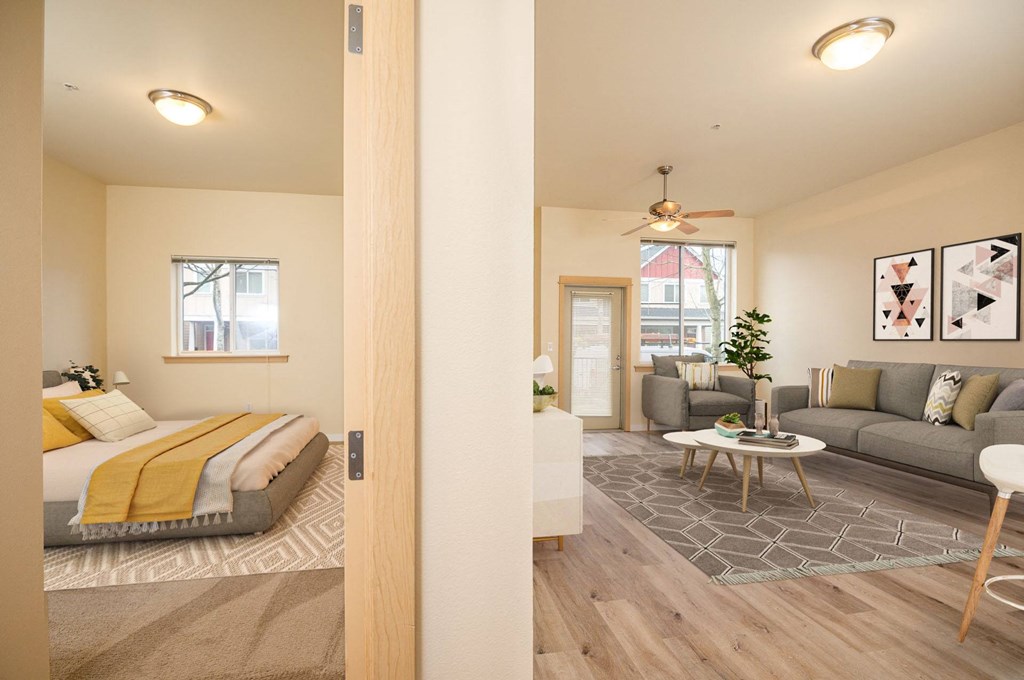


&cropxunits=300&cropyunits=200&width=1024&quality=90)
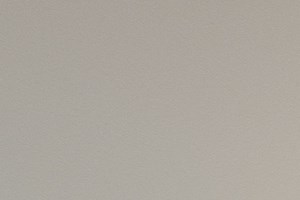&cropxunits=300&cropyunits=200&width=1024&quality=90)
.jpg?crop=(0,0,300,200)&cropxunits=300&cropyunits=200&width=1024&quality=90)
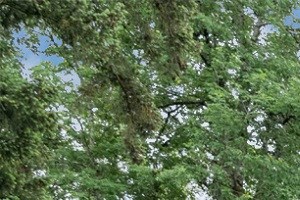&cropxunits=300&cropyunits=200&width=1024&quality=90)
&cropxunits=300&cropyunits=225&width=1024&quality=90)
.jpg?width=1024&quality=90)


.jpg?width=1024&quality=90)

.jpg?width=1024&quality=90)












.jpg?width=480&quality=90)