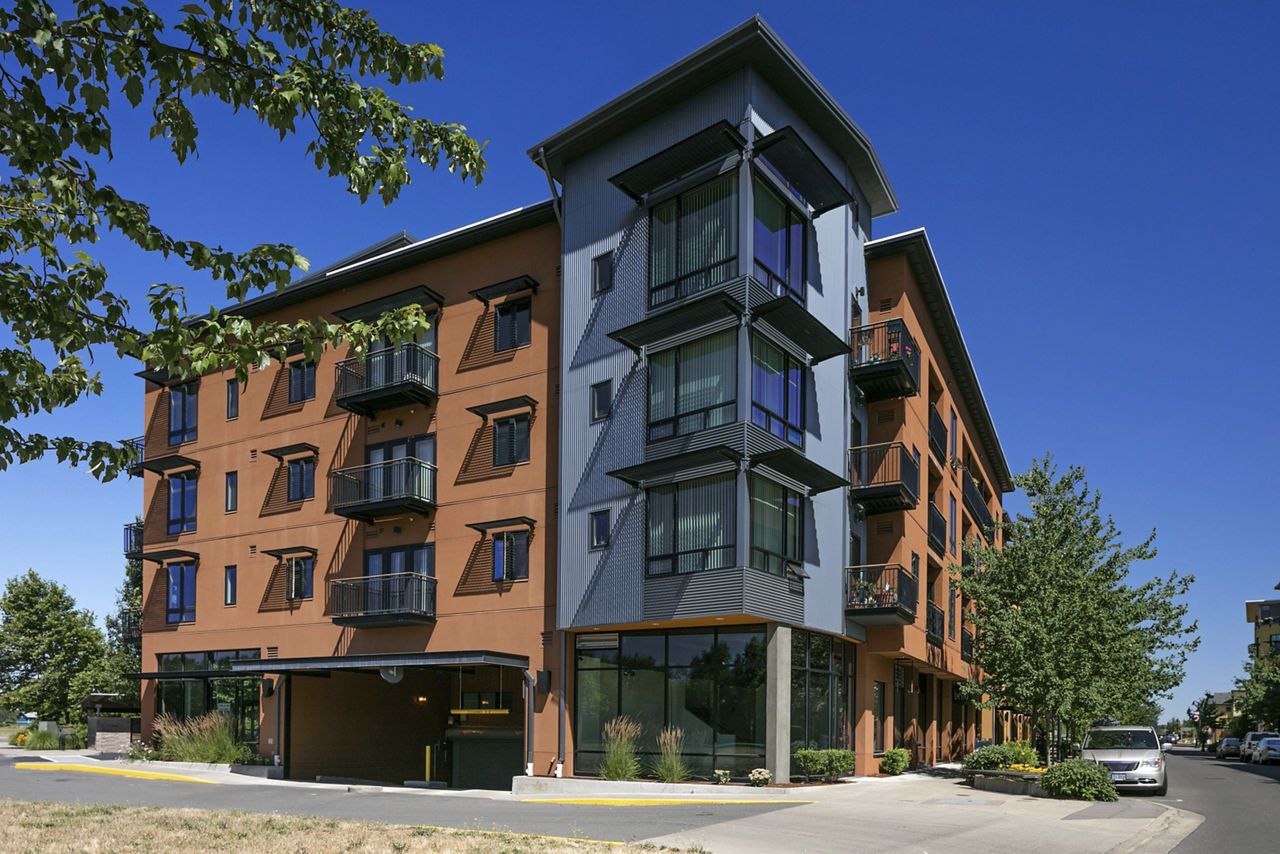The Byron at Crescent Village
2745-2750 Shadow View Drive, Eugene, OR 97408
Amidst trendy urban living, The Byron at Crescent Village in Eugene, OR stand out with a unique aesthetic. This Earth Advantage-certified community offers convenience and style, eliminating long commutes. Explore the spa, local eateries, and pet stores nearby. Socialize on the rooftop terrace, unwind on your loft apartment's balcony, and relish in the luxury of eighteen-foot ceilings. The Byron at Crescent Village embodies the best in urban living. Your home is here, waiting to welcome you. Visit our website for the latest updates on touring and operating hours.
Eco Friendly / Green Living Features:
Energy Star Appliances
This property has an EcoScoreTM of 1 based on it's sustainable and green living features below.
Building Type: Apartment
Last Updated: July 6, 2025, 12:33 p.m.
All Amenities
- Property
- Elevator Access
- Additional Storage Space
- Neighborhood
- Close to Public Transportation
- Unit
- Gas Fireplaces*
- In-Home Washer & Dryer
- Oversized Private Balconies
- Kitchen
- Granite Slab Countertops
- Green
- Energy Star-Rated Appliances
- Outdoor Amenities
- Barbecue Grilling Stations
- Parking
- Underground Parking
Other Amenities
- Lofts w/18 Ft. Ceilings |
- Alder Hardwood Cabinetry |
- Spacious Walk-In Closets |
- Two Rooftop Terraces |
- FOB Access |
- Crescent Village Retail |
Available Units
| Floorplan | Beds/Baths | Rent | Track |
|---|---|---|---|
| Unit # |
Bed/ Bath |
|
Floorplan Charts
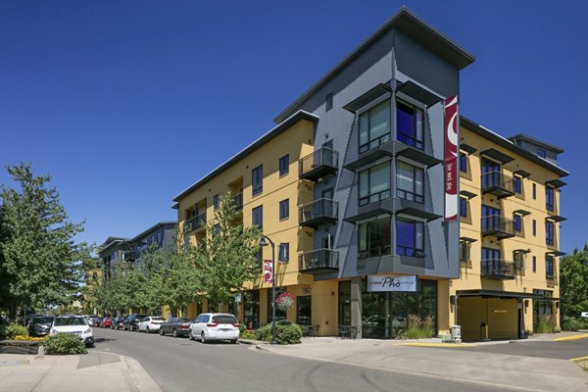
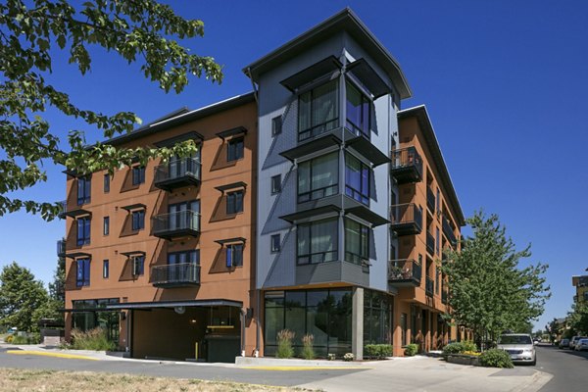
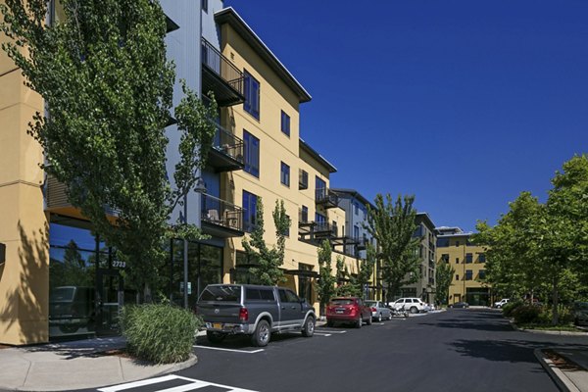
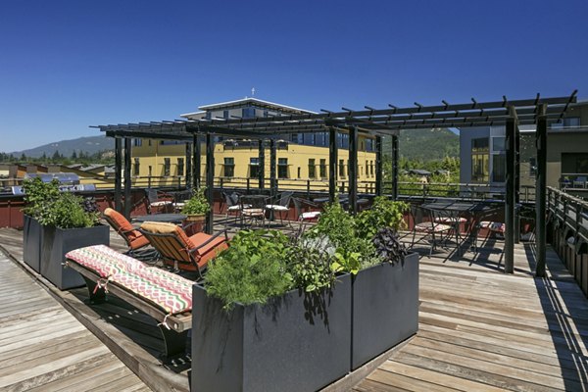
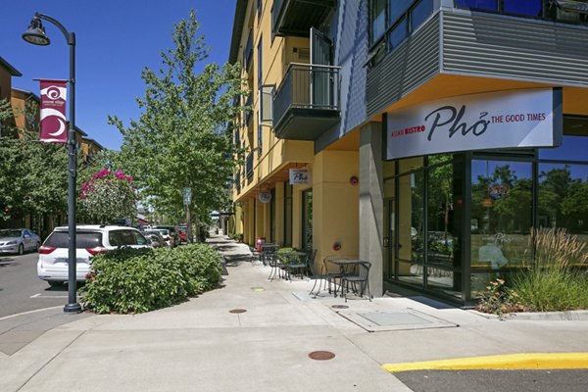
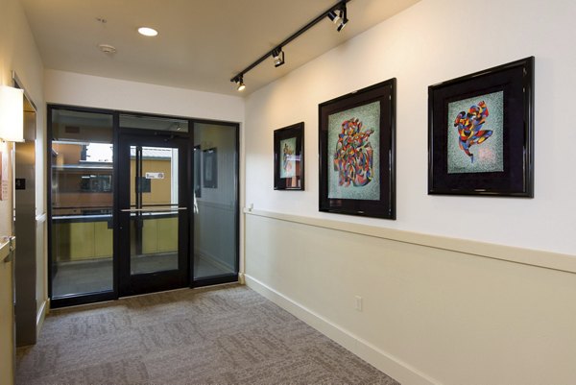
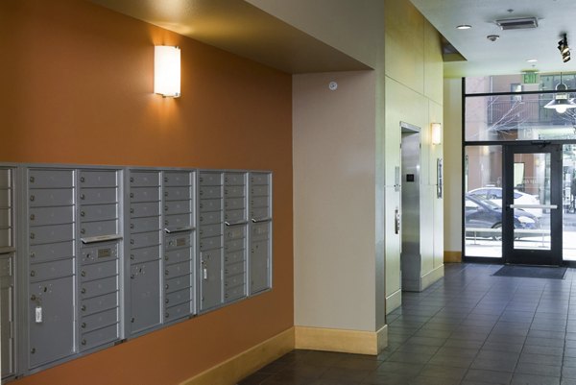
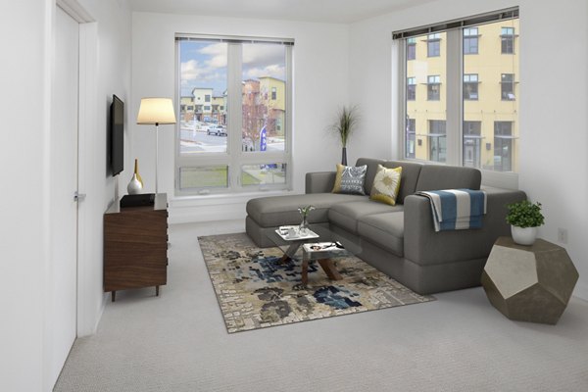
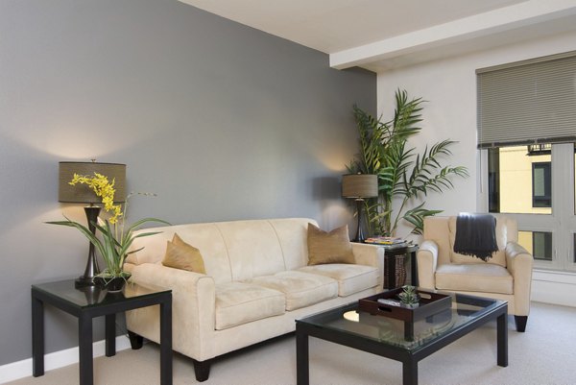
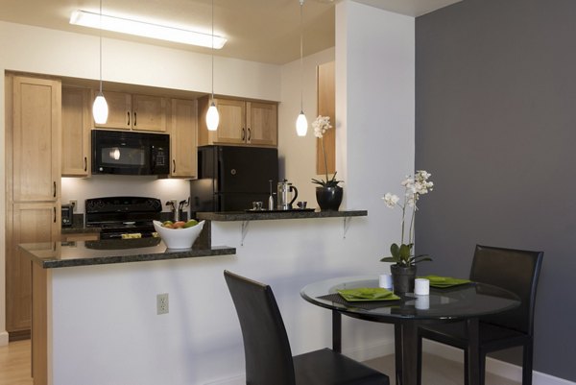

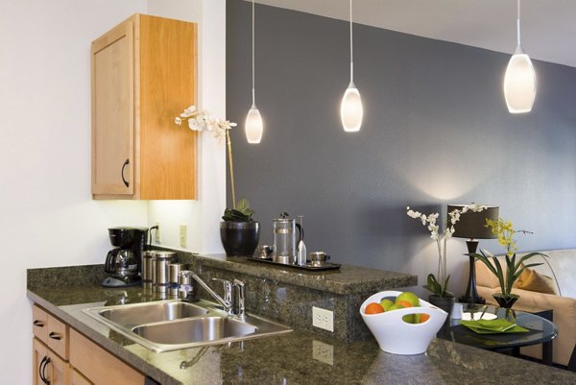
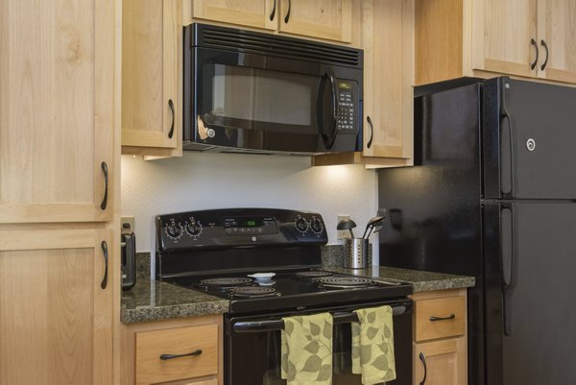
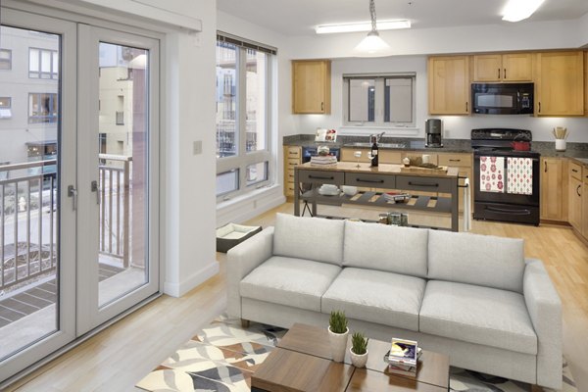
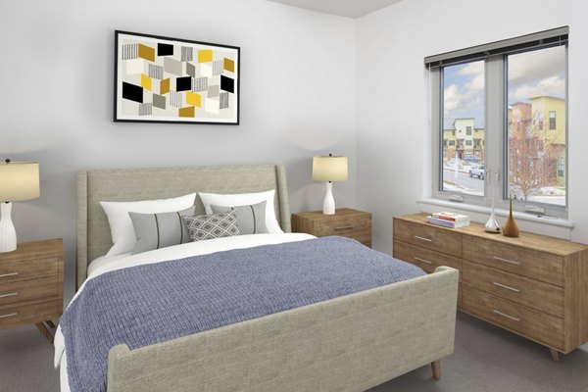
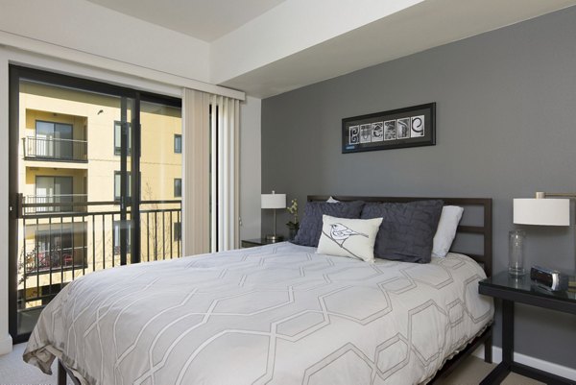
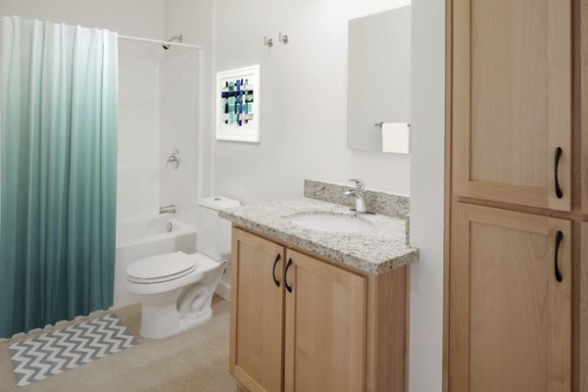
.jpg?width=480&quality=90)

.jpg?width=1024&quality=90)
.jpg?crop=(0,0,300,401)&cropxunits=300&cropyunits=401&width=1024&quality=90)

.jpg?width=1024&quality=90)
.jpg?width=1024&quality=90)


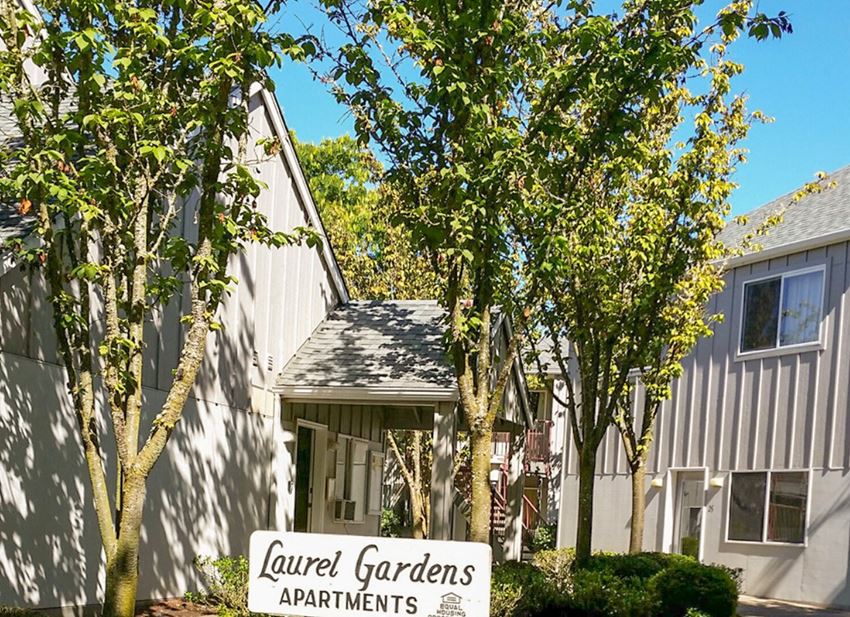
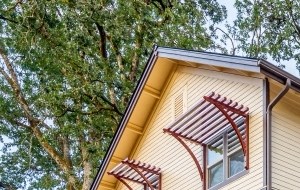&cropxunits=300&cropyunits=190&width=1024&quality=90)
.jpg?width=1024&quality=90)




