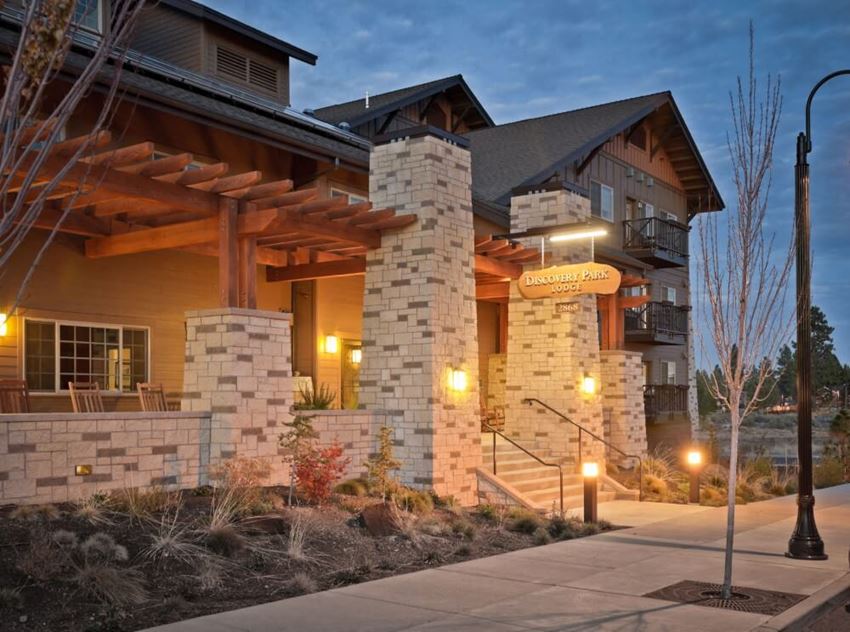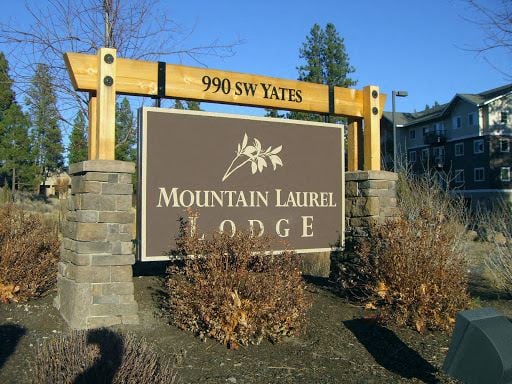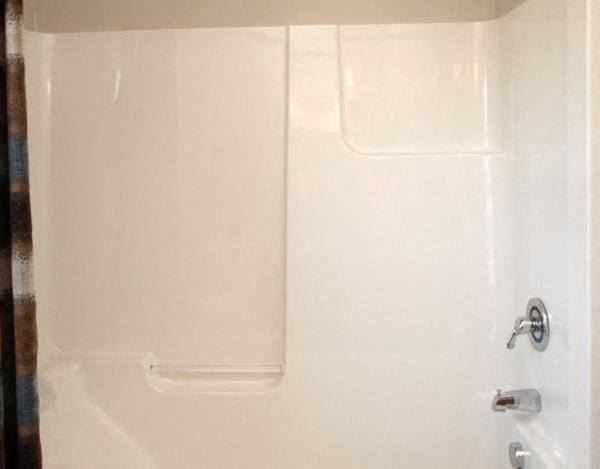[{'date': '2025-01-20 14:00:50.907000', 'lowrent': '$2,015'}, {'date': '2025-02-03 05:06:08.416000', 'lowrent': '$2,035'}, {'date': '2025-02-08 04:49:11.369000', 'lowrent': '$2,012'}, {'date': '2025-04-02 15:05:14.056000', 'lowrent': '$2,013'}, {'date': '2025-06-27 22:58:36.237000', 'lowrent': '$1,799 - $2,013'}, {'date': '2025-08-11 07:41:01.780000', 'lowrent': '$2,013'}, {'date': '2025-08-27 05:42:00.065000', 'lowrent': '$1,759 - $2,013'}, {'date': '2025-09-05 10:01:46.625000', 'lowrent': '$2,013'}, {'date': '2025-09-16 03:50:56.730000', 'lowrent': '$1,799 - $2,013'}, {'date': '2025-09-18 16:13:17.920000', 'lowrent': '$1,874 - $2,113'}, {'date': '2025-09-24 01:34:56.922000', 'lowrent': '$1,849 - $2,090'}, {'date': '2025-09-27 23:53:49.939000', 'lowrent': '$1,699 - $2,090'}, {'date': '2025-10-14 05:59:19.285000', 'lowrent': '$1,990 - $2,098'}, {'date': '2025-10-23 00:44:15.040000', 'lowrent': '$1,990 - $2,150'}, {'date': '2025-10-27 01:27:58.714000', 'lowrent': '$1,575 - $2,022'}, {'date': '2025-11-01 13:35:21.506000', 'lowrent': '$1,825 - $2,022'}, {'date': '2025-11-19 00:52:40.361000', 'lowrent': '$1,990 - $2,022'}, {'date': '2025-11-27 19:26:48.905000', 'lowrent': '$1,725 - $1,753'}, {'date': '2025-12-12 05:25:06.881000', 'lowrent': '$1,699'}, {'date': '2026-01-22 03:43:34.895000', 'lowrent': '$2,065'}]
Alpine Central
1 Bed/1.0 Bath
677 sf SqFt
[{'date': '2025-01-01 02:29:12.936000', 'lowrent': '$2,040'}, {'date': '2025-01-20 14:00:50.516000', 'lowrent': '$2,065'}, {'date': '2025-03-15 09:52:40.236000', 'lowrent': '$2,050'}, {'date': '2025-06-27 22:58:36.374000', 'lowrent': '$1,799 - $2,050'}, {'date': '2025-07-29 02:04:21.629000', 'lowrent': '$2,050'}, {'date': '2025-09-05 10:01:46.730000', 'lowrent': '$1,825 - $2,050'}, {'date': '2025-09-18 16:13:17.972000', 'lowrent': '$1,925 - $2,150'}, {'date': '2025-10-23 00:44:14.995000', 'lowrent': '$2,150 - $2,211'}, {'date': '2025-10-27 01:27:58.625000', 'lowrent': '$2,150 - $2,185'}, {'date': '2025-12-12 05:25:06.920000', 'lowrent': '$1,725 - $2,150'}, {'date': '2025-12-16 10:57:47.385000', 'lowrent': '$2,150'}, {'date': '2025-12-20 17:59:01.176000', 'lowrent': '$1,725 - $2,150'}, {'date': '2026-01-09 01:41:14.809000', 'lowrent': '$1,575'}]
Coyner Central
1 Bed/1.0 Bath
764 sf SqFt
[{'date': '2024-12-03 03:17:49.586000', 'lowrent': '$1,875'}, {'date': '2025-01-20 14:00:50.561000', 'lowrent': '$1,910'}, {'date': '2025-02-03 05:06:07.632000', 'lowrent': '$1,909'}, {'date': '2025-02-08 04:49:10.599000', 'lowrent': '$1,917'}, {'date': '2025-04-18 04:47:10.716000', 'lowrent': '$1,802 - $1,917'}, {'date': '2025-04-24 01:47:28.736000', 'lowrent': '$1,917'}, {'date': '2025-05-15 06:42:27.427000', 'lowrent': '$1,847 - $1,917'}, {'date': '2025-06-06 07:36:52.478000', 'lowrent': '$1,917'}, {'date': '2025-06-13 15:19:23.592000', 'lowrent': '$1,847 - $1,917'}, {'date': '2025-06-24 23:32:50.872000', 'lowrent': '$1,917'}, {'date': '2025-06-27 22:58:36.479000', 'lowrent': '$1,847 - $1,917'}, {'date': '2025-07-13 01:18:18.332000', 'lowrent': '$1,749 - $1,917'}, {'date': '2025-08-03 09:22:44.621000', 'lowrent': '$1,917'}, {'date': '2025-08-11 07:41:01.975000', 'lowrent': '$1,799 - $1,917'}, {'date': '2025-08-27 05:41:59.870000', 'lowrent': '$1,699 - $1,917'}, {'date': '2025-09-05 10:01:46.517000', 'lowrent': '$1,917'}, {'date': '2025-09-12 09:57:28.811000', 'lowrent': '$1,917 - $1,927'}, {'date': '2025-09-18 16:13:18.015000', 'lowrent': '$1,927 - $2,067'}, {'date': '2025-09-24 01:34:57.006000', 'lowrent': '$1,900 - $2,040'}, {'date': '2025-09-27 23:53:49.981000', 'lowrent': '$1,725 - $2,040'}, {'date': '2025-10-14 05:59:19.328000', 'lowrent': '$1,599 - $1,980'}, {'date': '2025-10-23 00:44:15.084000', 'lowrent': '$1,599 - $2,031'}, {'date': '2025-10-27 01:27:58.801000', 'lowrent': '$1,575 - $2,022'}, {'date': '2025-11-01 13:35:21.550000', 'lowrent': '$1,900 - $2,022'}, {'date': '2025-11-19 00:52:40.441000', 'lowrent': '$1,925 - $2,022'}, {'date': '2025-11-27 19:26:48.988000', 'lowrent': '$1,725 - $2,022'}, {'date': '2025-12-12 05:25:06.960000', 'lowrent': '$1,699 - $1,975'}, {'date': '2025-12-31 09:38:26.017000', 'lowrent': '$1,699 - $1,990'}, {'date': '2026-01-09 01:41:15.097000', 'lowrent': '$1,525 - $1,575'}, {'date': '2026-01-22 03:43:35.061000', 'lowrent': '$1,625 - $1,990'}, {'date': '2026-01-29 12:41:28.907000', 'lowrent': '$1,575 - $1,990'}, {'date': '2026-02-05 12:46:45.734000', 'lowrent': '$1,900 - $1,990'}]
Hosmer Garden
1 Bed/1.0 Bath
620 sf SqFt
[{'date': '2024-12-07 18:55:18.392000', 'lowrent': '$2,285'}, {'date': '2025-02-03 05:06:07.741000', 'lowrent': '$2,110'}, {'date': '2025-02-08 04:49:10.713000', 'lowrent': '$2,253'}, {'date': '2025-07-29 02:04:21.821000', 'lowrent': '$2,199 - $2,253'}, {'date': '2025-08-11 07:41:02.072000', 'lowrent': '$2,099 - $2,253'}, {'date': '2025-08-16 03:55:40.919000', 'lowrent': '$2,049 - $2,253'}, {'date': '2025-09-05 10:01:46.842000', 'lowrent': '$1,899 - $2,253'}, {'date': '2025-09-16 03:50:56.853000', 'lowrent': '$1,849 - $2,253'}, {'date': '2025-09-18 16:13:18.058000', 'lowrent': '$1,924 - $2,353'}, {'date': '2025-09-24 01:34:56.880000', 'lowrent': '$2,305 - $2,355'}, {'date': '2025-10-04 07:31:35.404000', 'lowrent': '$2,255 - $2,355'}, {'date': '2025-10-14 05:59:19.450000', 'lowrent': '$2,255 - $2,422'}, {'date': '2025-10-27 01:27:58.890000', 'lowrent': '$1,875 - $2,393'}, {'date': '2025-11-01 13:35:21.464000', 'lowrent': '$2,255 - $2,393'}, {'date': '2025-11-19 00:52:40.481000', 'lowrent': '$1,875 - $2,393'}, {'date': '2025-11-27 19:26:49.033000', 'lowrent': '$2,255 - $2,393'}, {'date': '2025-12-12 05:25:07.001000', 'lowrent': '$1,999 - $2,099'}, {'date': '2025-12-16 10:57:47.468000', 'lowrent': '$1,875 - $2,099'}, {'date': '2026-01-09 01:41:15.186000', 'lowrent': '$1,815 - $2,099'}, {'date': '2026-01-22 03:43:35.102000', 'lowrent': '$1,999'}]
Larkspur Central
2 Bed/1.0 Bath
802 sf SqFt
[{'date': '2024-12-03 03:17:49.671000', 'lowrent': '$1,949'}, {'date': '2025-01-20 14:00:50.652000', 'lowrent': '$2,249'}, {'date': '2025-02-03 05:06:07.856000', 'lowrent': '$2,270'}, {'date': '2025-02-08 04:49:10.821000', 'lowrent': '$2,304'}, {'date': '2025-04-18 04:47:10.789000', 'lowrent': '$2,299 - $2,304'}, {'date': '2025-05-15 06:42:27.509000', 'lowrent': '$2,039 - $2,304'}, {'date': '2025-05-19 18:42:21.249000', 'lowrent': '$2,299 - $2,304'}, {'date': '2025-06-19 10:03:57.283000', 'lowrent': '$2,304'}, {'date': '2025-06-24 23:32:51.076000', 'lowrent': '$2,099 - $2,304'}, {'date': '2025-06-30 08:48:46.202000', 'lowrent': '$2,304'}, {'date': '2025-07-13 01:18:18.519000', 'lowrent': '$2,099 - $2,304'}, {'date': '2025-07-29 02:04:21.429000', 'lowrent': '$2,304'}, {'date': '2025-09-18 16:13:18.113000', 'lowrent': '$2,304 - $2,404'}, {'date': '2025-09-24 01:34:57.046000', 'lowrent': '$2,285 - $2,385'}, {'date': '2025-10-14 05:59:19.493000', 'lowrent': '$2,285 - $2,453'}, {'date': '2025-10-27 01:27:58.976000', 'lowrent': '$1,875 - $2,424'}, {'date': '2025-11-01 13:35:21.590000', 'lowrent': '$2,285 - $2,424'}, {'date': '2025-11-19 00:52:40.517000', 'lowrent': '$1,875 - $2,424'}, {'date': '2025-12-12 05:25:07.041000', 'lowrent': '$1,999 - $2,385'}, {'date': '2026-01-09 01:41:15.276000', 'lowrent': '$1,815 - $2,385'}, {'date': '2026-01-29 12:41:28.949000', 'lowrent': '$2,285 - $2,385'}]
Odell Garden
2 Bed/2.0 Bath
848 sf SqFt
[{'date': '2024-12-03 03:17:49.713000', 'lowrent': '$1,949'}, {'date': '2025-01-20 14:00:50.696000', 'lowrent': '$2,249'}, {'date': '2025-02-03 05:06:07.965000', 'lowrent': '$2,460'}, {'date': '2025-02-08 04:49:10.938000', 'lowrent': '$2,467'}, {'date': '2025-06-27 22:58:36.839000', 'lowrent': '$2,099 - $2,467'}, {'date': '2025-07-07 21:50:50.357000', 'lowrent': '$2,467'}, {'date': '2025-07-13 01:18:18.610000', 'lowrent': '$2,099 - $2,467'}, {'date': '2025-07-20 22:03:21.438000', 'lowrent': '$2,467'}, {'date': '2025-08-11 07:41:02.265000', 'lowrent': '$2,099 - $2,467'}, {'date': '2025-08-16 03:55:41.018000', 'lowrent': '$2,467'}, {'date': '2025-08-27 05:42:00.461000', 'lowrent': '$2,099 - $2,467'}, {'date': '2025-09-05 10:01:47.068000', 'lowrent': '$2,467'}, {'date': '2025-09-12 09:57:29.079000', 'lowrent': '$2,099 - $2,467'}, {'date': '2025-09-18 16:13:17.867000', 'lowrent': '$2,542'}, {'date': '2025-09-27 23:53:49.900000', 'lowrent': '$1,999 - $2,329'}, {'date': '2025-12-25 00:48:11.991000', 'lowrent': '$2,254'}]
Outback Central
2 Bed/2.0 Bath
868 sf SqFt
[{'date': '2024-12-03 03:17:49.861000', 'lowrent': '$2,149 - $2,349'}, {'date': '2025-01-07 04:17:59.648000', 'lowrent': '$2,099'}, {'date': '2025-01-20 14:00:50.823000', 'lowrent': '$2,499'}, {'date': '2025-02-03 05:06:08.185000', 'lowrent': '$2,680'}, {'date': '2025-02-08 04:49:11.157000', 'lowrent': '$2,729'}, {'date': '2025-04-18 04:47:10.949000', 'lowrent': '$2,599 - $2,729'}, {'date': '2025-05-15 06:42:27.663000', 'lowrent': '$2,539 - $2,729'}, {'date': '2025-06-13 15:19:24.143000', 'lowrent': '$2,599 - $2,729'}, {'date': '2025-06-22 13:08:58.822000', 'lowrent': '$2,729'}, {'date': '2025-06-24 23:32:51.367000', 'lowrent': '$2,599 - $2,729'}, {'date': '2025-06-27 22:58:37.047000', 'lowrent': '$2,399 - $2,729'}, {'date': '2025-08-11 07:41:02.560000', 'lowrent': '$2,349 - $2,729'}, {'date': '2025-08-16 03:55:41.351000', 'lowrent': '$2,299 - $2,729'}, {'date': '2025-09-05 10:01:47.389000', 'lowrent': '$2,199 - $2,729'}, {'date': '2025-09-18 16:13:18.258000', 'lowrent': '$2,299 - $2,829'}, {'date': '2025-09-24 01:34:57.128000', 'lowrent': '$2,212 - $2,742'}, {'date': '2025-09-27 23:53:50.193000', 'lowrent': '$2,249 - $2,742'}, {'date': '2025-10-04 07:31:35.530000', 'lowrent': '$2,249 - $2,792'}, {'date': '2025-10-14 05:59:19.568000', 'lowrent': '$2,199 - $2,872'}, {'date': '2025-10-27 01:27:59.256000', 'lowrent': '$2,199 - $2,837'}, {'date': '2025-11-19 00:52:40.641000', 'lowrent': '$2,692 - $2,787'}, {'date': '2025-11-27 19:26:49.216000', 'lowrent': '$2,249 - $2,736'}, {'date': '2025-12-12 05:25:07.166000', 'lowrent': '$2,199 - $2,742'}, {'date': '2025-12-25 00:48:12.389000', 'lowrent': '$2,249 - $2,742'}, {'date': '2025-12-31 09:38:26.179000', 'lowrent': '$2,642 - $2,742'}, {'date': '2026-01-09 01:41:15.543000', 'lowrent': '$1,950 - $2,742'}, {'date': '2026-01-22 03:43:35.019000', 'lowrent': '$2,642 - $2,742'}, {'date': '2026-02-05 12:46:45.688000', 'lowrent': '$2,642 - $2,692'}]
Paulina Garden
3 Bed/2.0 Bath
1,109 sf SqFt
[{'date': '2024-12-03 03:17:49.764000', 'lowrent': '$1,799 - $1,949'}, {'date': '2025-01-07 04:17:59.555000', 'lowrent': '$1,949'}, {'date': '2025-01-20 14:00:50.739000', 'lowrent': '$2,249'}, {'date': '2025-02-03 05:06:08.077000', 'lowrent': '$2,410'}, {'date': '2025-04-18 04:47:10.872000', 'lowrent': '$2,300 - $2,410'}, {'date': '2025-05-15 06:42:27.589000', 'lowrent': '$2,410'}, {'date': '2025-08-11 07:41:02.360000', 'lowrent': '$2,199 - $2,410'}, {'date': '2025-08-18 06:51:46.581000', 'lowrent': '$2,410'}, {'date': '2025-08-27 05:42:00.557000', 'lowrent': '$1,949 - $2,410'}, {'date': '2025-09-05 10:01:47.174000', 'lowrent': '$1,949 - $2,420'}, {'date': '2025-09-12 09:57:29.168000', 'lowrent': '$2,410 - $2,420'}, {'date': '2025-09-18 16:13:18.156000', 'lowrent': '$2,410 - $2,510'}, {'date': '2025-09-24 01:34:57.086000', 'lowrent': '$2,175 - $2,400'}, {'date': '2025-09-27 23:53:50.115000', 'lowrent': '$2,050 - $2,400'}, {'date': '2025-10-14 05:59:19.529000', 'lowrent': '$1,875 - $2,469'}, {'date': '2025-10-23 00:44:15.219000', 'lowrent': '$2,300 - $2,469'}, {'date': '2025-10-27 01:27:59.068000', 'lowrent': '$1,875 - $2,439'}, {'date': '2025-11-01 13:35:21.639000', 'lowrent': '$2,300 - $2,439'}, {'date': '2025-11-19 00:52:40.554000', 'lowrent': '$1,875 - $2,439'}, {'date': '2025-12-12 05:25:07.083000', 'lowrent': '$1,999 - $2,400'}, {'date': '2026-01-09 01:41:15.366000', 'lowrent': '$1,815 - $2,400'}, {'date': '2026-02-05 12:46:45.827000', 'lowrent': '$2,099 - $2,400'}]
Rockridge Central
2 Bed/2.0 Bath
954 sf SqFt
[{'date': '2024-12-03 03:17:49.904000', 'lowrent': '$2,349'}, {'date': '2025-01-01 02:29:12.894000', 'lowrent': '$2,599'}, {'date': '2025-01-07 04:17:59.691000', 'lowrent': '$2,299'}, {'date': '2025-01-20 14:00:50.863000', 'lowrent': '$2,599'}, {'date': '2025-02-03 05:06:08.292000', 'lowrent': '$2,722'}, {'date': '2025-02-08 04:49:11.268000', 'lowrent': '$2,845'}, {'date': '2025-08-16 03:55:41.449000', 'lowrent': '$2,599 - $2,845'}, {'date': '2025-09-05 10:01:47.504000', 'lowrent': '$2,499 - $2,845'}, {'date': '2025-09-18 16:13:18.305000', 'lowrent': '$2,599 - $2,945'}, {'date': '2025-09-24 01:34:57.170000', 'lowrent': '$2,349 - $2,945'}, {'date': '2025-10-14 05:59:19.407000', 'lowrent': '$2,199 - $2,262'}, {'date': '2025-11-27 19:26:48.861000', 'lowrent': '$2,945 - $2,993'}, {'date': '2025-12-12 05:25:06.842000', 'lowrent': '$2,920 - $2,945'}, {'date': '2025-12-25 00:48:12.035000', 'lowrent': '$2,845 - $2,945'}]
Sawyer Central
3 Bed/2.0 Bath
1,155 sf SqFt
[{'date': '2024-12-03 03:17:49.813000', 'lowrent': '$1,949'}, {'date': '2025-01-20 14:00:50.783000', 'lowrent': '$2,249'}, {'date': '2025-03-15 09:52:40.452000', 'lowrent': '$2,575'}, {'date': '2025-08-27 05:42:00.673000', 'lowrent': '$2,249 - $2,575'}, {'date': '2025-09-05 10:01:47.282000', 'lowrent': '$2,199 - $2,575'}, {'date': '2025-09-12 09:57:29.265000', 'lowrent': '$2,575'}, {'date': '2025-09-18 16:13:18.196000', 'lowrent': '$2,650'}, {'date': '2025-09-27 23:53:50.151000', 'lowrent': '$2,485'}, {'date': '2025-10-05 20:28:51.538000', 'lowrent': '$2,410 - $2,485'}, {'date': '2025-10-14 05:59:19.368000', 'lowrent': '$2,410 - $2,556'}, {'date': '2025-10-27 01:27:59.162000', 'lowrent': '$2,410 - $2,525'}, {'date': '2025-11-19 00:52:40.594000', 'lowrent': '$2,410 - $2,449'}, {'date': '2025-12-12 05:25:07.126000', 'lowrent': '$1,999'}, {'date': '2026-01-09 01:41:15.455000', 'lowrent': '$1,999 - $2,510'}, {'date': '2026-01-22 03:43:35.222000', 'lowrent': '$1,795 - $2,510'}, {'date': '2026-01-29 12:41:28.819000', 'lowrent': '$2,410 - $2,510'}]
Waldo Central
2 Bed/2.0 Bath
954 sf SqFt

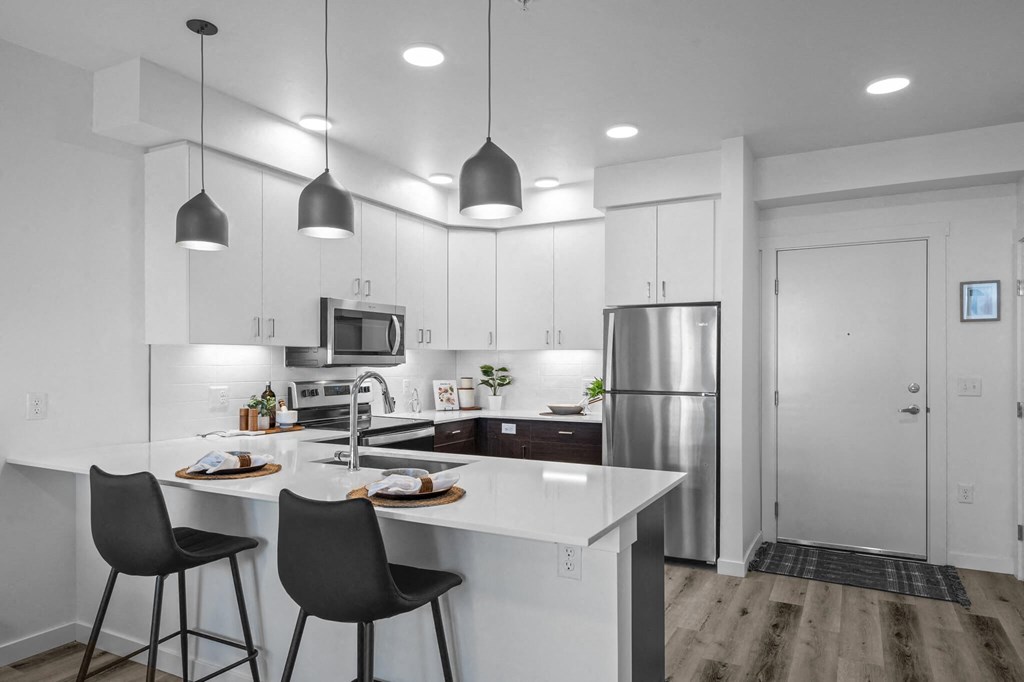
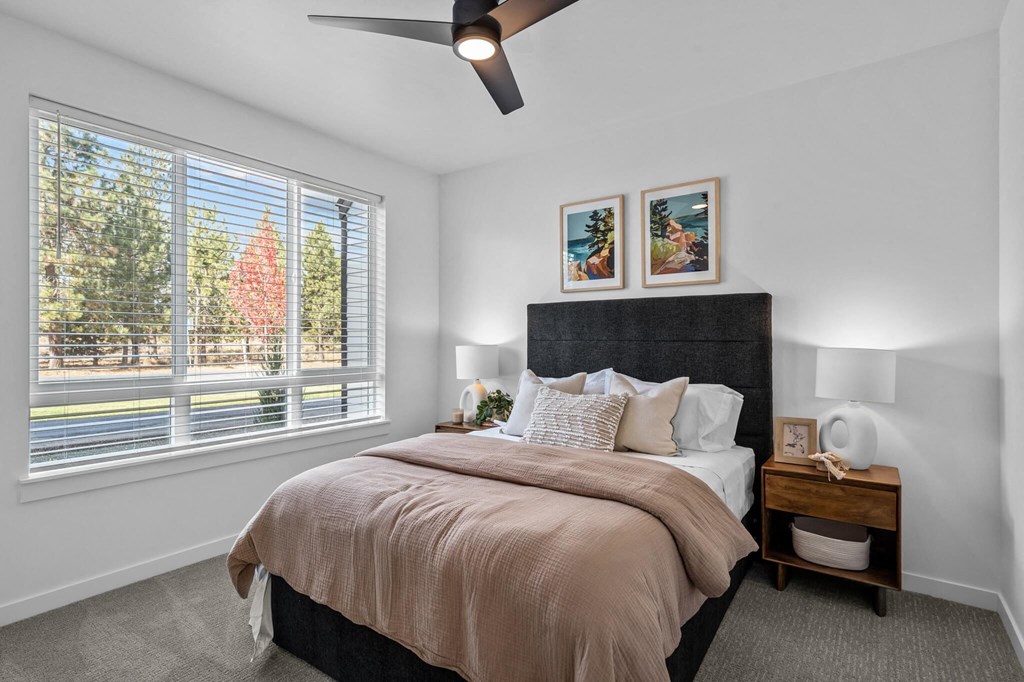
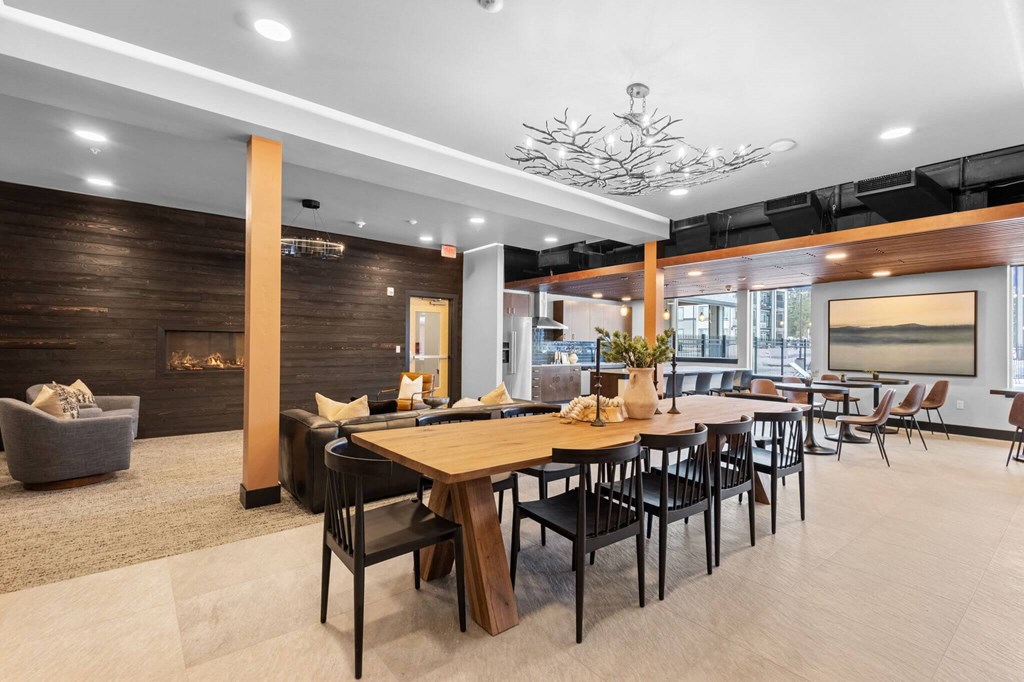

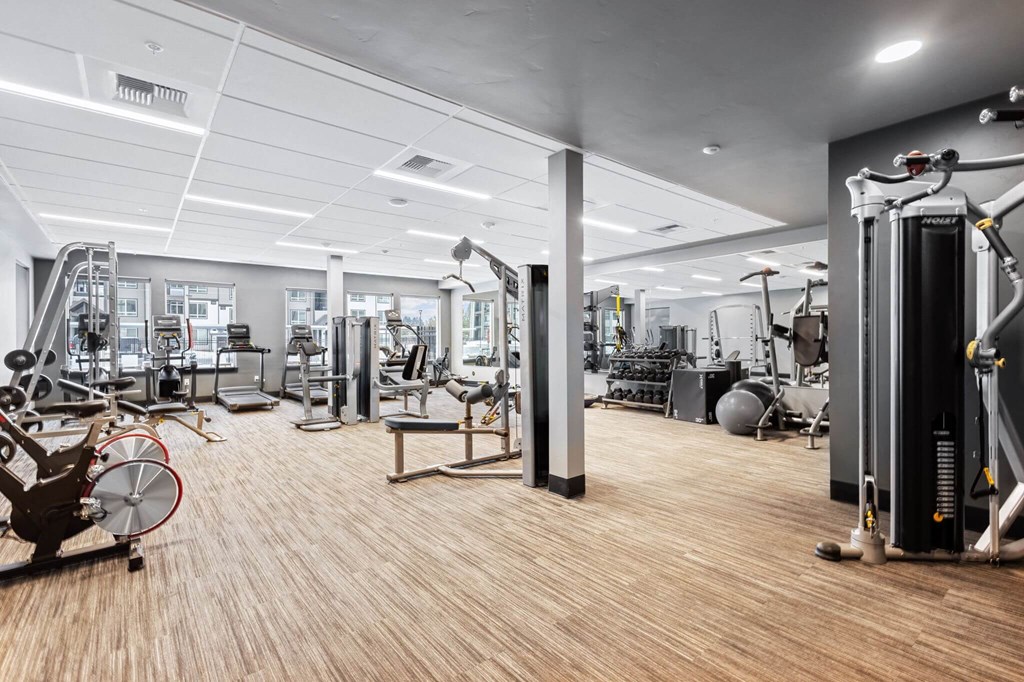















%20copy.jpg?width=1024&quality=90)






















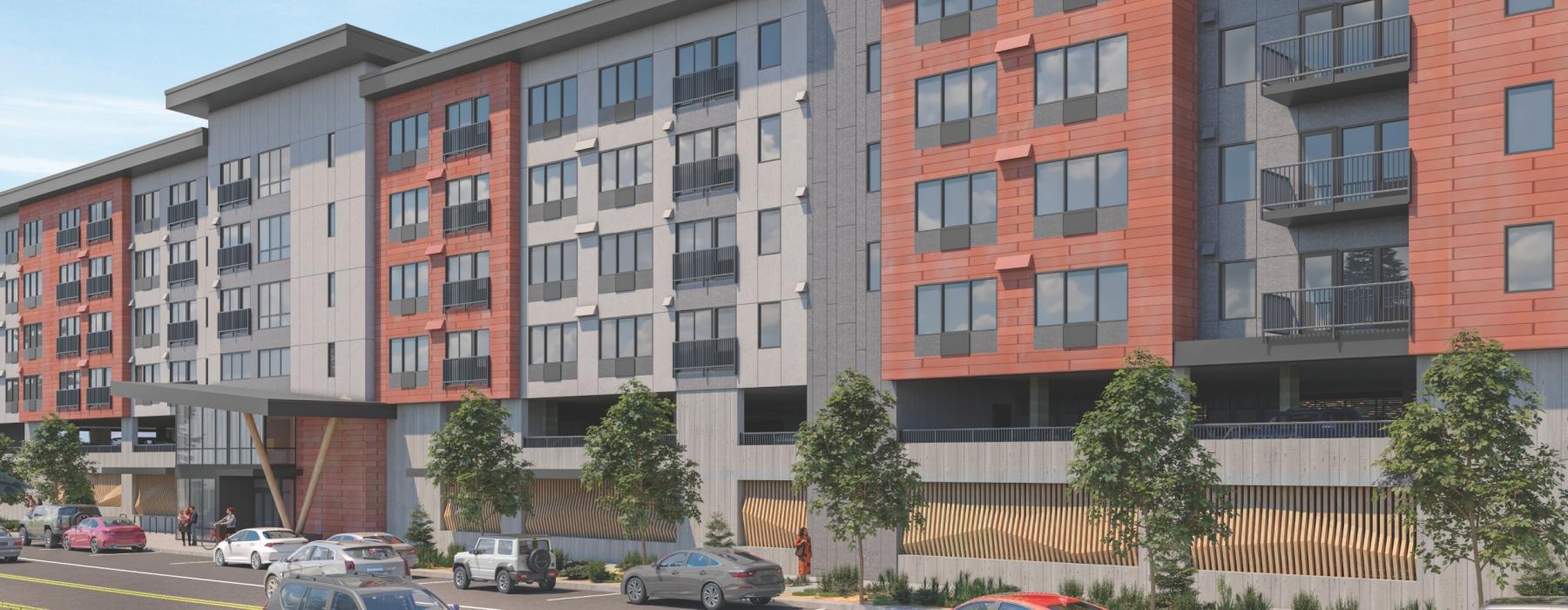

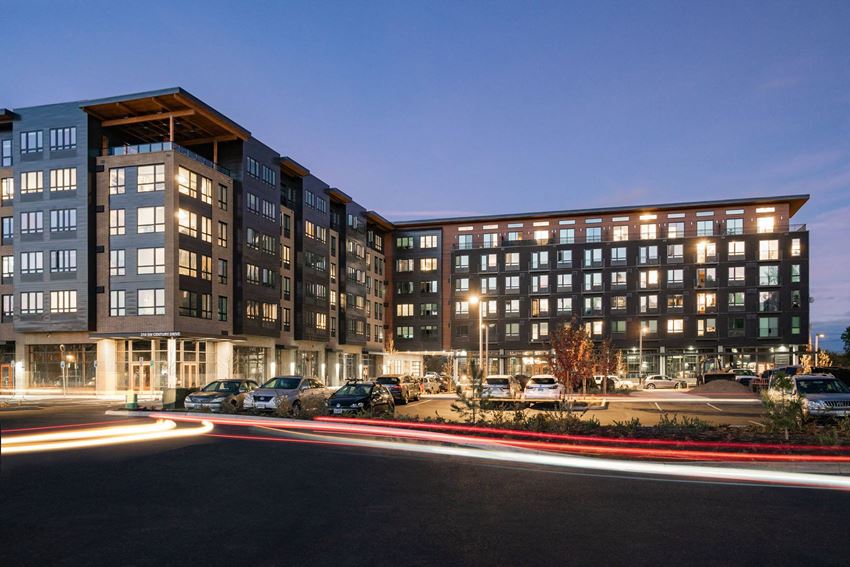

.jpg?width=480&quality=90)


