Westline
4545 SW Angel Ave, Beaverton, Or 97005
Love where you live! Seize your chance to live at Westline, one of the premier apartment communities in Beaverton, OR. Picture coming home every day to the warm embrace of our immaculate modern building, comfortable homes, and a vibrant atmosphere with a variety of thoughtful amenities tailored to enhance your personal lifestyle. Located in Old Town Beaverton, within walking distance of Beaverton Farmer’s Market, local restaurants & bars, and your favorite coffee shops, our convenient location offers easy access to the MAX line, 217 freeway and 8 highway. Westline apartments are just minutes away from Intel and Nike World Headquarters, reducing your morning drive time to near zero.Westline provides its awesome residents with a wide selection of unique studio, one, or two-bedroom apartment floorplans so that you can find the home that best fits your lifestyle. We also offer a hassle-free commute, leave your car at home and take advantage of living in a Walker’s Paradise, thanks to our Walk Score of 95. Our Transit Score of 71 means our location has Excellent Transit options. At Westline, we get that life can sometimes get hectic, busy, or just downright stressful, so your home should be the place to luxuriate and indulge in self-care! That’s why we offer our residents a myriad of exclusive amenities to help you have more time to kick back. Save time in your day-to-day with our conveniently-located on-site ultra modern barbershop, sleek self-serve boba tea bar, and state-of-the-art fitness center. Got some downtime and need to unwind? Blow off some steam on our rooftop deck with firepit and grill. Unwind in our penthouse lounge with a chef's kitchen, fireplace and more. If you want somewhere serene to clear your head, you need look no further than our communal space with exposed wood ceilings and rooftop deck with scenic views of Old Town. Go for a stroll through our pet-friendly community with your favorite furry companion or give them a bath at our on-site pet-washing station. Sometimes you just need to get away and paint the town red for a night, explore all of the shopping, dining, and entertainment that nearby Portland has to offer! A quick walk to the Central MAX station will get you to Portland without any traffic. We know we talk a good game, but don’t take our word for it– take a look at our photo gallery to see how we walk the walk. We know you will like what you see, so give us a call to schedule your appointment or personal tour of Westline today! View more
Key Features
Eco Friendly / Green Living Features:
Currently there are no featured eco-amenities or green living/sustainability features at this property.
Building Type: Apartment
Total Units: 87
Last Updated: Nov. 1, 2025, 2 p.m.
All Amenities
- Property
- Private, Controlled Access Lobby with Resident Lounge
- Unit
- Vinyl Hardwood Plank Flooring
- Kitchen
- Sleek Stainless Steel Appliances
- Quartz Countertops
- Health & Wellness
- Washing Station for Pets & Bikes
- State-of-the-art Fitness Center
- Technology
- WiFi Enabled Common Areas
- Security
- 24-hour Package Concierge Locker System
- Pets
- Washing Station for Pets & Bikes
- Outdoor Amenities
- Rooftop Deck with Fire Pit, Grill and Covered Seats
- Parking
- Onsite, Controlled-access Parking
- Rooftop Deck with Fire Pit, Grill and Covered Seats
Other Amenities
- Elegant Interior Lighting |
- Expansive Windows |
- High-efficiency In-unit Washers and Dryers |
- Private Decks with Open Air Views of Old Town |
- Individual Climate Control with 24/7 Heating |
- Individual Climate Control with 24/7 Cooling* |
- Walk Score = 95 (“Walker’s Paradise”) |
- Transit Score = 71 (“Excellent Transit”) |
- Penthouse Lounge with Chef’s Kitchen and More |
- Exposed Wood Ceilings in the Communal Spaces |
- 2,400 Sq. Ft. of Onsite Retail |
Available Units
| Floorplan | Beds/Baths | Rent | Track |
|---|---|---|---|
| 1 Bedroom B |
1 Bed/1.0 Bath 699 sf |
Call for Details Available Now |
|
| 1 Bedroom C |
1 Bed/1.0 Bath 684 sf |
Call for Details Available Now |
|
| 1 Bedroom D |
1 Bed/1.0 Bath 699 sf |
Call for Details Available Now |
|
| 1 Bedroom E |
1 Bed/1.0 Bath 647 sf |
Call for Details Available Now |
|
| 1 Bedroom F |
1 Bed/1.0 Bath 676 sf |
Call for Details Available Now |
|
| 1 Bedroom G |
1 Bed/1.0 Bath 672 sf |
Call for Details Available Now |
|
| 1 Bedroom H |
1 Bed/1.0 Bath 682 sf |
Call for Details Available Now |
|
| 1 Bedroom J |
1 Bed/1.0 Bath 677 sf |
Call for Details Available Now |
|
| 1 bedroom A |
1 Bed/1.0 Bath 676 sf |
Call for Details Available Now |
|
| 2 Bedroom B |
2 Bed/2.0 Bath 981 sf |
Call for Details Available Now |
|
| 2 Bedroom C |
2 Bed/2.0 Bath 1,013 sf |
Call for Details Available Now |
|
| 2 Bedroom D |
2 Bed/2.0 Bath 1,003 sf |
Call for Details Available Now |
|
| 2 Bedroom E |
2 Bed/2.0 Bath 1,022 sf |
Call for Details Available Now |
|
| 2 Bedroom F |
2 Bed/2.0 Bath 984 sf |
Call for Details Available Now |
|
| 2 bedroom A |
2 Bed/2.0 Bath 1,003 sf |
Call for Details Available Now |
|
| Live-Work A |
0 Bed/1.0 Bath 629 sf |
Call for Details Available Now |
|
| Live-Work B |
0 Bed/1.0 Bath 523 sf |
Call for Details Available Now |
|
| Live-Work C |
0 Bed/1.0 Bath 629 sf |
Call for Details Available Now |
|
| Live-Work D |
0 Bed/1.0 Bath 786 sf |
Call for Details Available Now |
|
| Live-Work E |
0 Bed/1.0 Bath 613 sf |
Call for Details Available Now |
|
| Live-work townhome |
1 Bed/1.0 Bath 1,291 sf |
Call for Details Available Now |
|
| Studio A |
0 Bed/1.0 Bath 508 sf |
Call for Details Available Now |
|
| Studio C |
0 Bed/1.0 Bath 523 sf |
Call for Details Available Now |
Floorplan Charts
1 Bedroom B
1 Bed/1.0 Bath
699 sf SqFt
1 Bedroom C
1 Bed/1.0 Bath
684 sf SqFt
1 Bedroom D
1 Bed/1.0 Bath
699 sf SqFt
1 Bedroom E
1 Bed/1.0 Bath
647 sf SqFt
1 Bedroom F
1 Bed/1.0 Bath
676 sf SqFt
1 Bedroom G
1 Bed/1.0 Bath
672 sf SqFt
1 Bedroom H
1 Bed/1.0 Bath
682 sf SqFt
1 Bedroom J
1 Bed/1.0 Bath
677 sf SqFt
1 bedroom A
1 Bed/1.0 Bath
676 sf SqFt
2 Bedroom B
2 Bed/2.0 Bath
981 sf SqFt
2 Bedroom C
2 Bed/2.0 Bath
1,013 sf SqFt
2 Bedroom D
2 Bed/2.0 Bath
1,003 sf SqFt
2 Bedroom E
2 Bed/2.0 Bath
1,022 sf SqFt
2 Bedroom F
2 Bed/2.0 Bath
984 sf SqFt
2 bedroom A
2 Bed/2.0 Bath
1,003 sf SqFt
Live-Work A
0 Bed/1.0 Bath
629 sf SqFt
Live-Work B
0 Bed/1.0 Bath
523 sf SqFt
Live-Work C
0 Bed/1.0 Bath
629 sf SqFt
Live-Work D
0 Bed/1.0 Bath
786 sf SqFt
Live-Work E
0 Bed/1.0 Bath
613 sf SqFt
Live-work townhome
1 Bed/1.0 Bath
1,291 sf SqFt
Studio A
0 Bed/1.0 Bath
508 sf SqFt
Studio C
0 Bed/1.0 Bath
523 sf SqFt































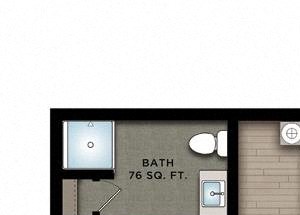&cropxunits=300&cropyunits=215&width=480&quality=90)
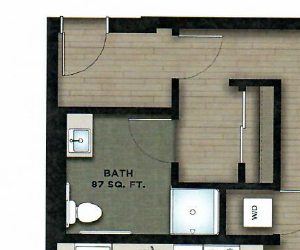&cropxunits=300&cropyunits=250&width=480&quality=90)
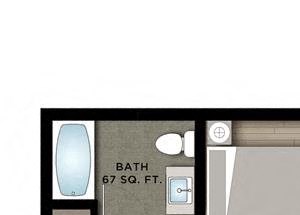&cropxunits=300&cropyunits=215&width=480&quality=90)
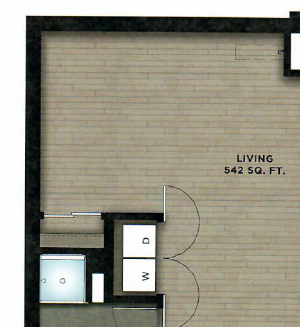&cropxunits=300&cropyunits=327&width=480&quality=90)
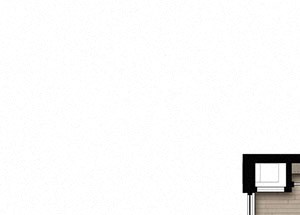&cropxunits=300&cropyunits=215&width=480&quality=90)
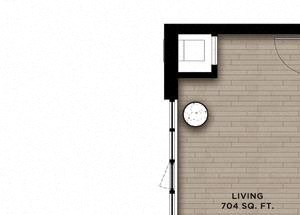&cropxunits=300&cropyunits=215&width=480&quality=90)
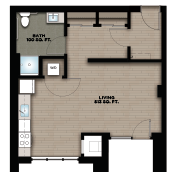&cropxunits=182&cropyunits=172&width=480&quality=90)
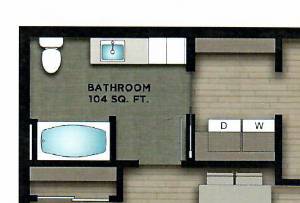&cropxunits=300&cropyunits=203&width=480&quality=90)
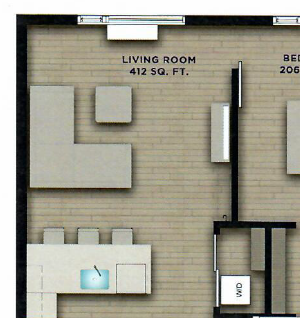&cropxunits=300&cropyunits=318&width=480&quality=90)
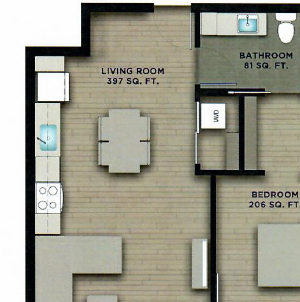&cropxunits=300&cropyunits=302&width=480&quality=90)
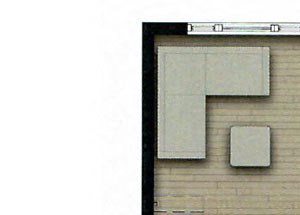&cropxunits=300&cropyunits=215&width=480&quality=90)
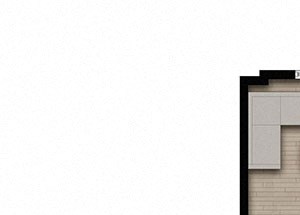&cropxunits=300&cropyunits=215&width=480&quality=90)
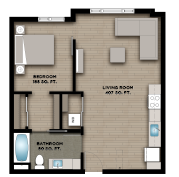&cropxunits=179&cropyunits=177&width=480&quality=90)
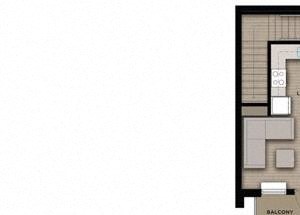&cropxunits=300&cropyunits=215&width=480&quality=90)
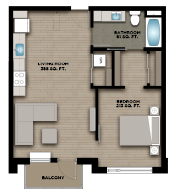&cropxunits=179&cropyunits=191&width=480&quality=90)
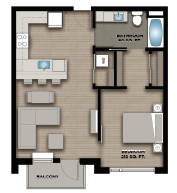&cropxunits=177&cropyunits=193&width=480&quality=90)
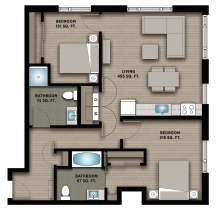&cropxunits=216&cropyunits=216&width=480&quality=90)
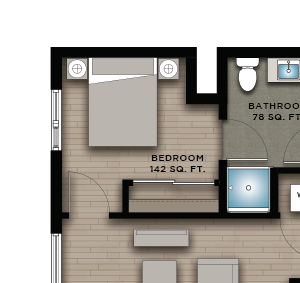&cropxunits=300&cropyunits=283&width=480&quality=90)
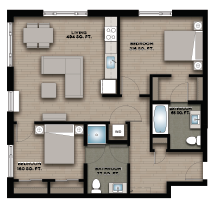&cropxunits=212&cropyunits=203&width=480&quality=90)
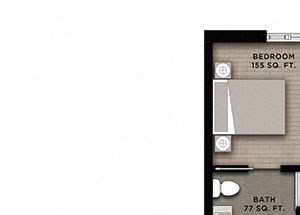&cropxunits=300&cropyunits=215&width=480&quality=90)
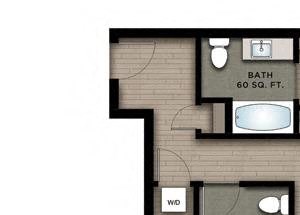&cropxunits=300&cropyunits=215&width=480&quality=90)
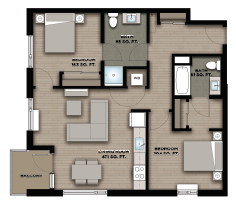&cropxunits=236&cropyunits=206&width=480&quality=90)

&cropxunits=300&cropyunits=200&width=1024&quality=90)


&cropxunits=300&cropyunits=200&width=480&quality=90)



&cropxunits=300&cropyunits=194&width=1024&quality=90)

.jpeg?width=850&mode=pad&bgcolor=333333&quality=80)
.jpg?width=850&mode=pad&bgcolor=333333&quality=80)
.jpg?width=1024&quality=90)




.jpg?width=1024&quality=90)