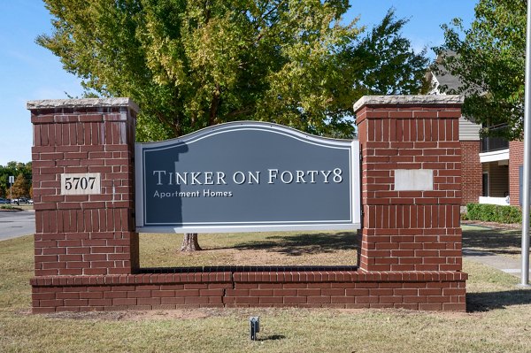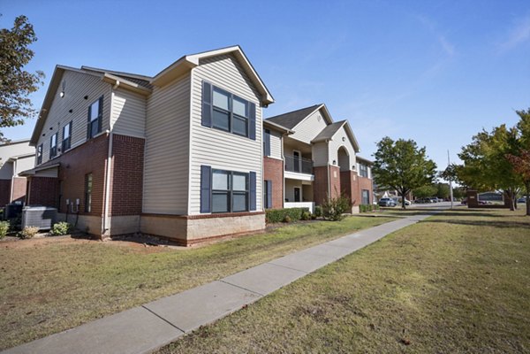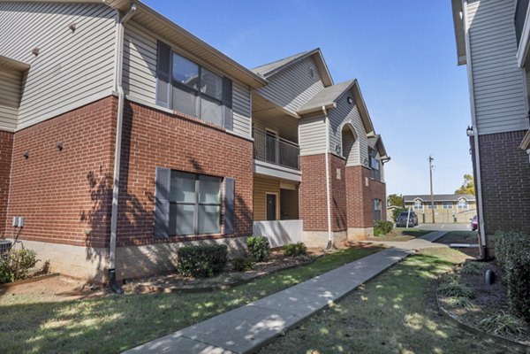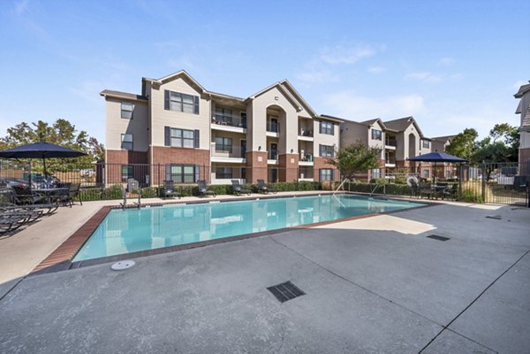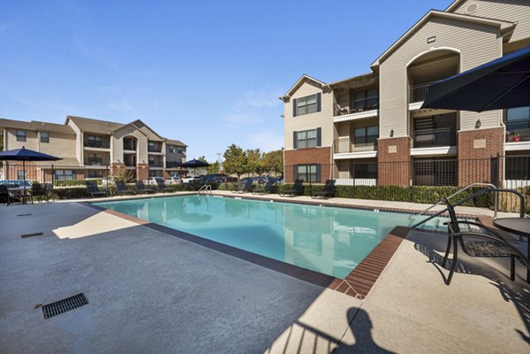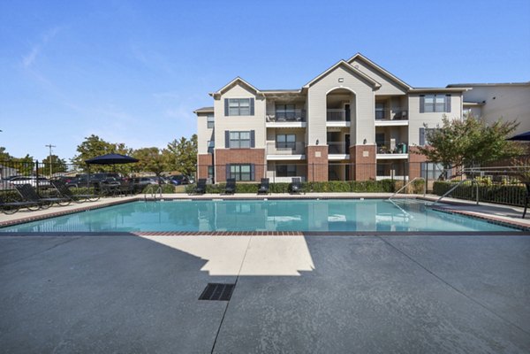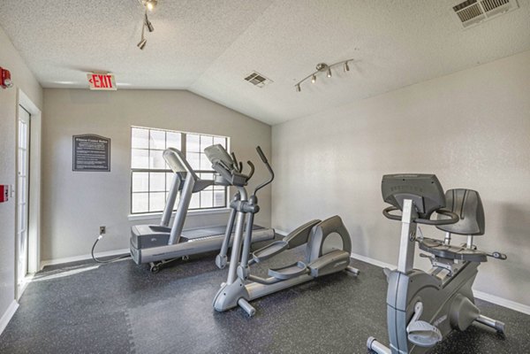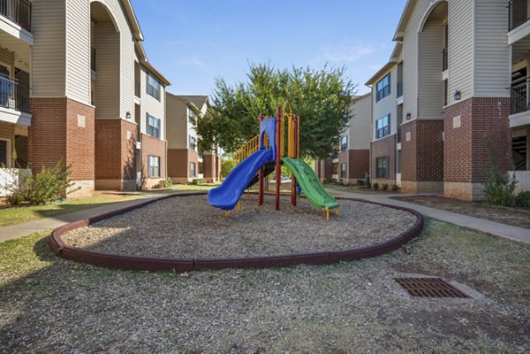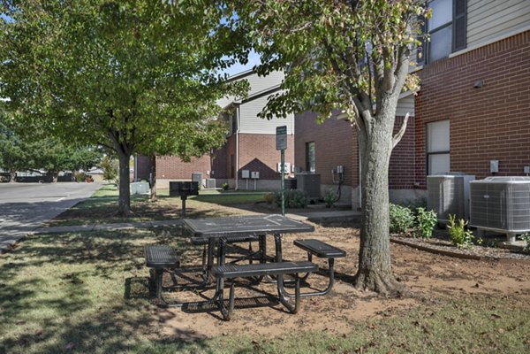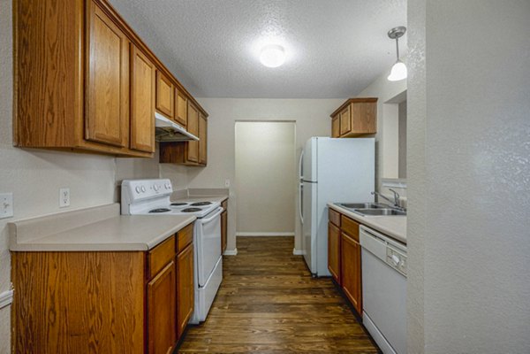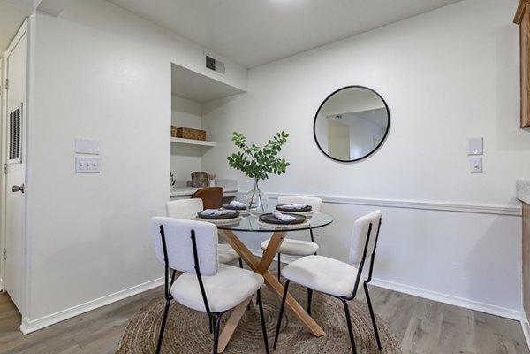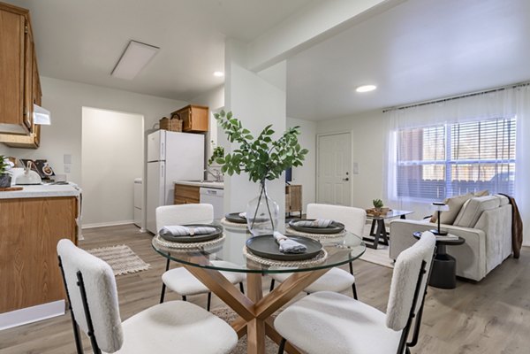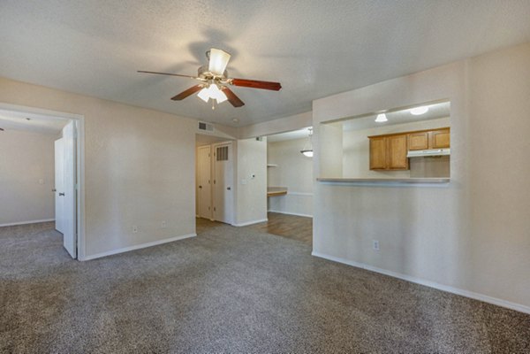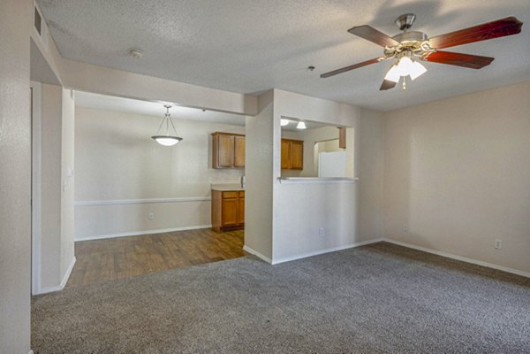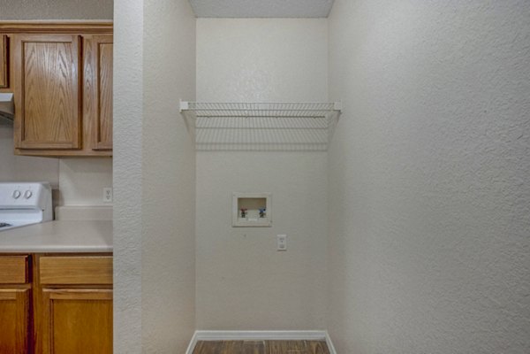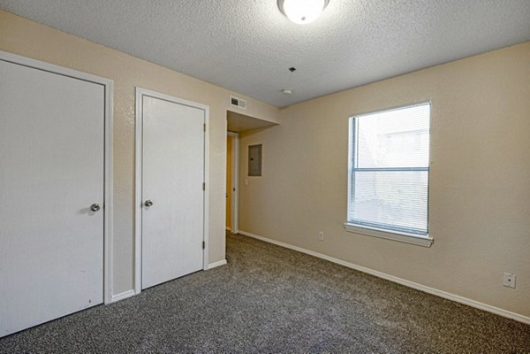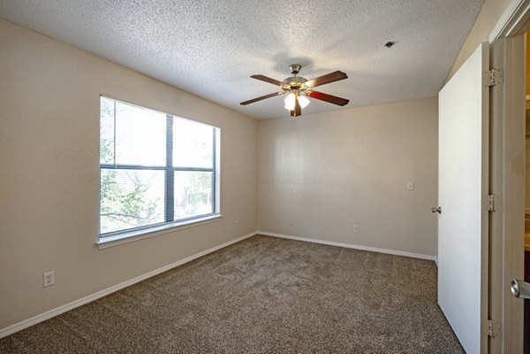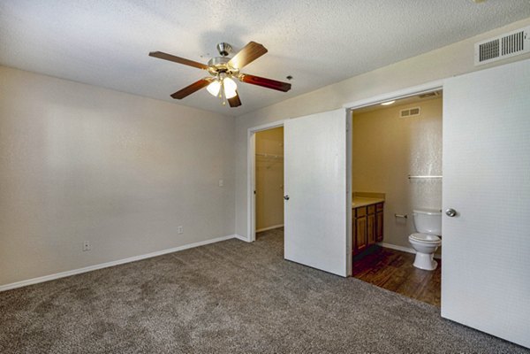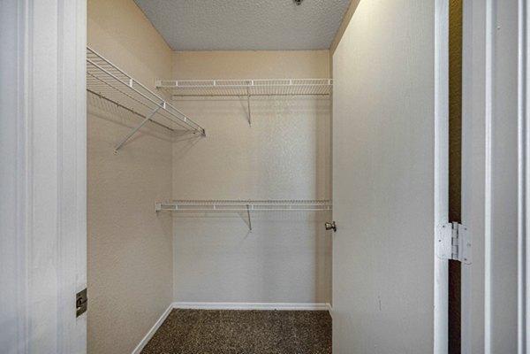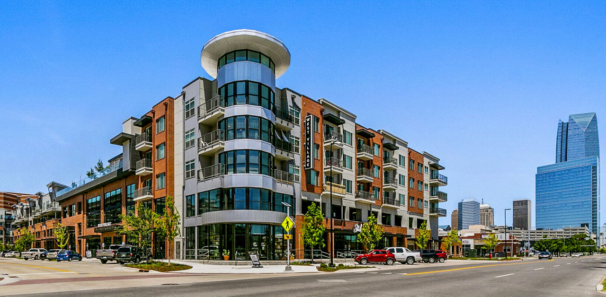Tinker on Forty8
5707 SE 48th Street, OK City, OK 73135
More than just a comfortable place to call home, Tinker on Forty8 offers a thoughtfully curated collection of amenities designed to enhance your everyday lifestyle. These newly renovated apartments in Oklahoma City provide the perfect blend of style, convenience, and community.Step outside and enjoy the sunshine in our beautifully designed outdoor grilling and picnic area—perfect for hosting friends or enjoying a quiet afternoon. When the temperature rises, cool off with a refreshing dip in the sparkling swimming pool.Inside the community, you’ll find a fully upgraded fitness center and a modernized leasing office, reflecting our commitment to quality and comfort. Each apartment home features updated interiors, offering a fresh and contemporary living experience.Additional perks like online rental payments, a tech lounge, and a playground make life at Tinker on Forty8 both convenient and connected, creating opportunities to relax, recharge, and build lasting connections with neighbors. On a beautiful day, embrace the warm weather by hosting a barbecue in the outdoor grilling and picnic area. If you need to cool off, escape the heat with a dip in the sparkling swimming pool. The community also includes an on-site laundry facility to help you breeze through your chores, as well as a fully equipped fitness center when you feel like breaking a sweat. Perks like online rental payments add to the convenience, while the fitness center and tech lounge provide a place for neighbors to become fast friends. Contact Tinker on Forty8 today for more information about these Oklahoma City, OK apartments.
Key Features
Eco Friendly / Green Living Features:
Currently there are no featured eco-amenities or green living/sustainability features at this property.
Building Type: Apartment
Last Updated: July 16, 2025, 8:09 a.m.
All Amenities
- Property
- Picnic Areas
- Unit
- Washer & Dryer Connections
- Health & Wellness
- Sparkling Pool
- Fitness Center
- Playground
Other Amenities
- Walk-In Closets* |
- Built-In Desks |
- Courtyard Views |
- Tech Lounge |
Available Units
| Floorplan | Beds/Baths | Rent | Track |
|---|---|---|---|
| Unit # |
Bed/ Bath |
|
Floorplan Charts
