Sanctuary Village
149 Sanctuary Village Drive, Worthington, Oh 43235
Your home should be your oasis, a little bit of peace in the turbulence of modern life. Sanctuary Village offers one and two-bedroom apartments that provide just that. With upgraded finishes available, every spacious floor plan allows you to make the apartment into a true home. Luxury services like doorstep recycling cap off the list of reasons why you'll never want to leave. Your little piece of paradise awaits. Contact our leasing team today to secure your apartment! View more Request your own private tour
Key Features
Eco Friendly / Green Living Features:
Recycling
This property has an EcoScoreTM of 1 based on it's sustainable and green living features below.
Building Type: Apartment
Total Units: 120
Last Updated: July 14, 2025, 11 p.m.
All Amenities
- Property
- Extra Storage
- On-Site Management
- Storage Areas Available
- 24-Hour Emergency Maintenance
- Bike Storage
- Neighborhood
- Public Transportation
- Unit
- Private Patios
- Washer/Dryer
- Air Conditioner
- Kitchen
- Fully Applianced Kitchens
- Dishwasher
- Smooth top stoves*
- Disposal
- Stainless Steel Appliances*
- Health & Wellness
- Bike Storage
- Green
- Front Door Recycling
- Parking
- Carports Available
- Covered Parking Available
- Garages Available
Other Amenities
- Spacious Rooms |
- Terrific Views |
- Modern Cabinetry |
- Eat-In Kitchen |
- Icemaker* |
- Hardwood-style floors* |
- Spacious Floorplans |
- Walk-In Closets |
- Convenient Location |
- Professional, Friendly Staff |
- Award-Winning Landscaping |
- Close to everything! (including IKEA!) |
- Short Term Leases Available |
- Flex | Pay Rent On Your Own Schedule |
- Online Payments and Resident Portal |
- Smoke-Free* |
- Worthington Schools (with bus stop pick up at the entrance of our property!) |
Available Units
| Floorplan | Beds/Baths | Rent | Track |
|---|---|---|---|
| 1-BR Deluxe Garden - Phase II |
1 Bed/1.0 Bath 745 sf |
Ask for Pricing Available Now |
|
| 1-BR Garden - Phase II |
1 Bed/1.0 Bath 685 sf |
Ask for Pricing Available Now |
|
| 1-BR Premium Garden - Phase II |
1 Bed/1.0 Bath 721 sf |
$1,228 - $1,783 Available Now |
|
| 1-BR Townhome - Phase II |
1 Bed/2.0 Bath 1,393 sf |
Ask for Pricing Available Now |
|
| 2-BR Townhome - Phase II |
2 Bed/2.5 Bath 1,400 sf |
Ask for Pricing Available Now |
|
| Aspen |
1 Bed/1.0 Bath 604 sf |
$1,097 - $1,702 Available Now |
|
| Oakmont |
2 Bed/1.0 Bath 890 sf |
$1,487 - $2,244 Available Now |
Floorplan Charts
1-BR Deluxe Garden - Phase II
1 Bed/1.0 Bath
745 sf SqFt
1-BR Garden - Phase II
1 Bed/1.0 Bath
685 sf SqFt
1-BR Premium Garden - Phase II
1 Bed/1.0 Bath
721 sf SqFt
1-BR Townhome - Phase II
1 Bed/2.0 Bath
1,393 sf SqFt
2-BR Townhome - Phase II
2 Bed/2.5 Bath
1,400 sf SqFt
Aspen
1 Bed/1.0 Bath
604 sf SqFt
Oakmont
2 Bed/1.0 Bath
890 sf SqFt


.jpg?width=1024&quality=90)
















.jpg?width=1024&quality=90)
.jpg?width=1024&quality=90)
.jpg?width=1024&quality=90)
.jpg?width=1024&quality=90)
.jpg?width=1024&quality=90)
.jpg?width=1024&quality=90)
.jpg?width=1024&quality=90)
.jpg?width=1024&quality=90)
.jpg?width=1024&quality=90)


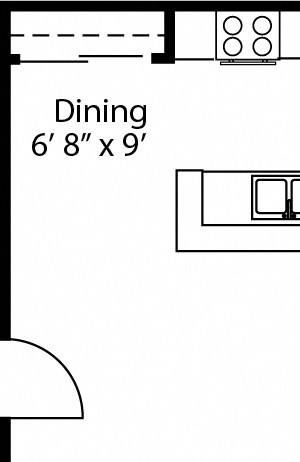&cropxunits=300&cropyunits=462&width=480&quality=90)
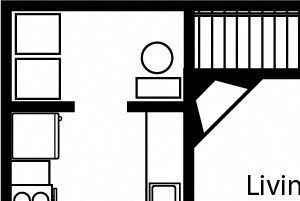&cropxunits=300&cropyunits=201&width=480&quality=90)
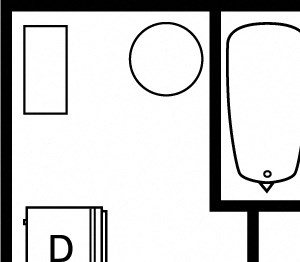&cropxunits=300&cropyunits=262&width=480&quality=90)
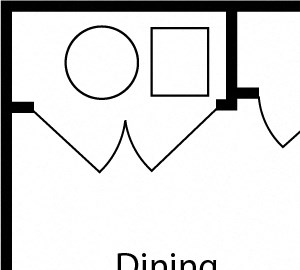&cropxunits=300&cropyunits=270&width=480&quality=90)
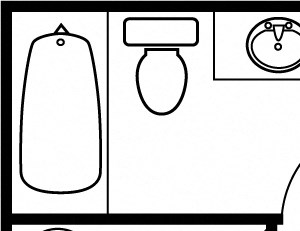&cropxunits=300&cropyunits=231&width=480&quality=90)
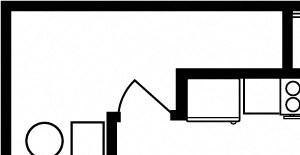&cropxunits=300&cropyunits=155&width=480&quality=90)
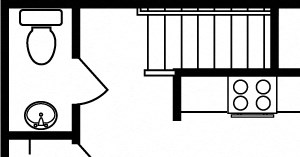&cropxunits=300&cropyunits=157&width=480&quality=90)

.png?width=850&mode=pad&bgcolor=333333&quality=80)
.png?width=850&mode=pad&bgcolor=333333&quality=80)
