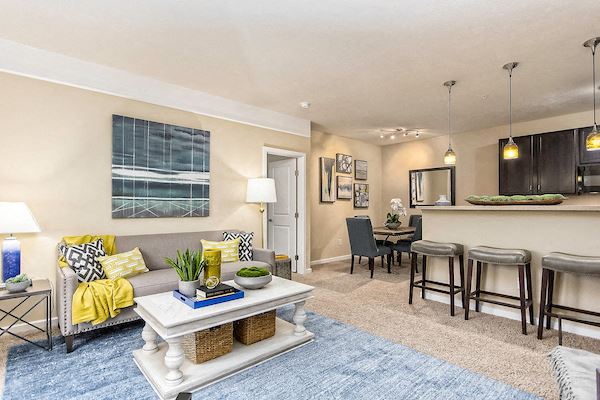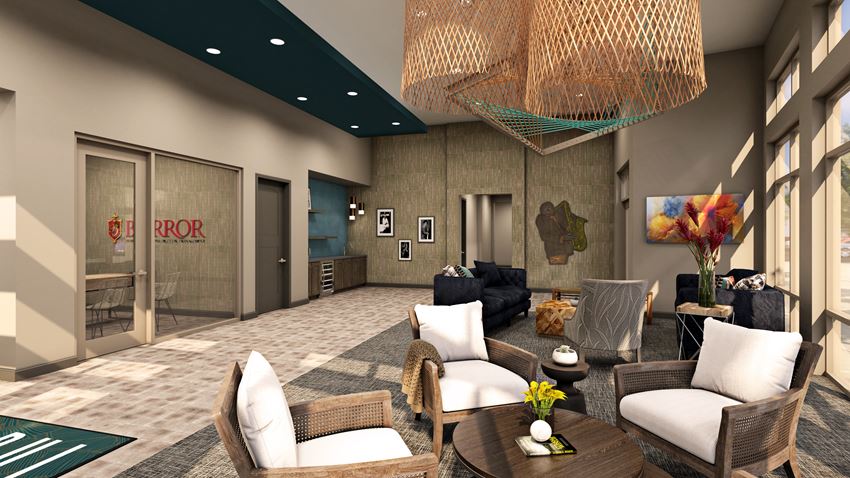Fairfax
1550 Kenny Rd, Columbus, Oh 43212
Luxury living awaits at Fairfax Apartments. We provide a stylish selection of one, two, and three-bedroom suites where you can unwind and enjoy upscale social spaces to engage with others. Another great perk is the excellent location. Sitting in Grandview Heights, our apartments are only 1 mile away from The Ohio State University, Wexner Medical Center, and Lennox Town Center, and 5 miles away from Downtown Columbus. Schedule a tour today and see our community at first hand! View more Request your own private tour
Key Features
Eco Friendly / Green Living Features:
Currently there are no featured eco-amenities or green living/sustainability features at this property.
Building Type: Apartment
Total Units: 72
Last Updated: July 13, 2025, 8:23 a.m.
All Amenities
- Property
- Extra Storage
- On-Site Maintenance
- Clubhouse
- On-Site Management
- Controlled Access Parking Garage
- Privatized Business Center Stations
- Regular Community updates on Facebook and other social media
- Resident Connection – Online payments, maintenance requests, event calendars and other services
- Elevator
- Unit
- Window Coverings
- Air Conditioner
- Washer and dryer included with each suite
- Private Balconies in Select Suites
- Shaw Carrera Carpet
- Wood Burning Lounge Fireplace
- Kitchen
- Dishwasher
- Disposal
- Built In Microwaves
- Stainless Steel Appliances
- Granite Countertop
- Health & Wellness
- Spa/Hot Tub
- Free Weights
- Fitness Center with Instructor Guided Mirror
- Year-Round Temperature Controlled Cocktail Pool
- Pets
- Dog Park
- Parking
- Garage
- Controlled Access Parking Garage
- Off Street Parking
Other Amenities
- Furnished |
- Wheelchair Access |
- Oversized Walk-In Closets |
- Beverage Center Fridge |
- Manhattan Finish Wood Floors |
- Brand New Contemporary Design |
- Arch Windows in Select Suites |
- Spacious 42” White Linen Cabinets |
- Glacier White Tile Backsplash |
- Matte Black Hardware |
- Reservoir Style Sink Basin |
- Feature Accent Wall Trim in Bedrooms |
- Spa Bathrooms |
- Marble Moonstone Mosaic Tile Floor |
- Dimmer Switches in kitchen island lights and bedrooms/bathrooms. |
- Heated Towel Racks |
- Semi-Frameless 84” Antolia Tiled Showers |
- Antique and Heritage Brass Lighting |
- High Ceilings |
- Hardwood Floors |
- Sundeck |
- Complimentary Starbucks Coffee Bar |
- Outdoor Entertainment Lounge with Grilling Pavilion |
- Locally owned and managed |
- Monthly Resident Events |
- Outdoor Cornhole Boards, Giant Connect 4, Jenga |
- 24-Hour Emergency Services |
- Secure Key Fob entry |
- Amazon Package Center |
- Courtyard |
Available Units
| Floorplan | Beds/Baths | Rent | Track |
|---|---|---|---|
| 1 Bed 1 Bath A |
1 Bed/1.0 Bath 772 sf |
$1,944 - $2,254 Available Now |
|
| 1 Bed 1 Bath E |
1 Bed/1.0 Bath 626 sf |
$1,729 - $1,789 Available Now |
|
| 1 Bed 1 Bath F |
1 Bed/1.0 Bath 706 sf |
$1,809 Available Now |
|
| 1 Bed 1 Bath G |
1 Bed/1.0 Bath 786 sf |
$2,029 Available Now |
|
| 2 Bed 2 Bath B |
2 Bed/2.0 Bath 1,110 sf |
$2,429 Available Now |
|
| 2 Bed 2 Bath C1 |
2 Bed/2.0 Bath 1,146 sf |
$2,354 - $2,529 Available Now |
|
| 2 Bed 2 Bath D |
2 Bed/2.0 Bath 1,536 sf |
$2,934 Available Now |
|
| 3 Bed 2 Bath C3 |
3 Bed/2.0 Bath 1,340 sf |
$2,704 Available Now |
|
| 3 Bed 2 Bath C4 |
3 Bed/2.0 Bath 1,340 sf |
$2,959 Available Now |
Floorplan Charts
1 Bed 1 Bath A
1 Bed/1.0 Bath
772 sf SqFt
1 Bed 1 Bath E
1 Bed/1.0 Bath
626 sf SqFt
1 Bed 1 Bath F
1 Bed/1.0 Bath
706 sf SqFt
1 Bed 1 Bath G
1 Bed/1.0 Bath
786 sf SqFt
2 Bed 2 Bath B
2 Bed/2.0 Bath
1,110 sf SqFt
2 Bed 2 Bath C1
2 Bed/2.0 Bath
1,146 sf SqFt
2 Bed 2 Bath D
2 Bed/2.0 Bath
1,536 sf SqFt
3 Bed 2 Bath C3
3 Bed/2.0 Bath
1,340 sf SqFt
3 Bed 2 Bath C4
3 Bed/2.0 Bath
1,340 sf SqFt
.jpg?width=1024&quality=90)
.jpg?width=1024&quality=90)
.jpg?width=1024&quality=90)
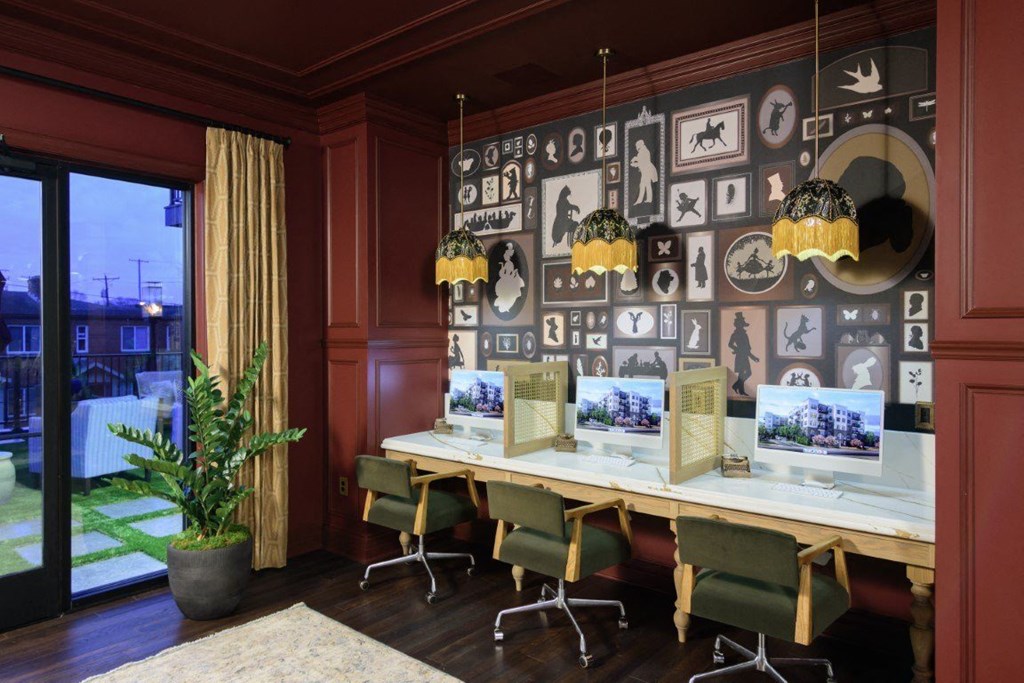
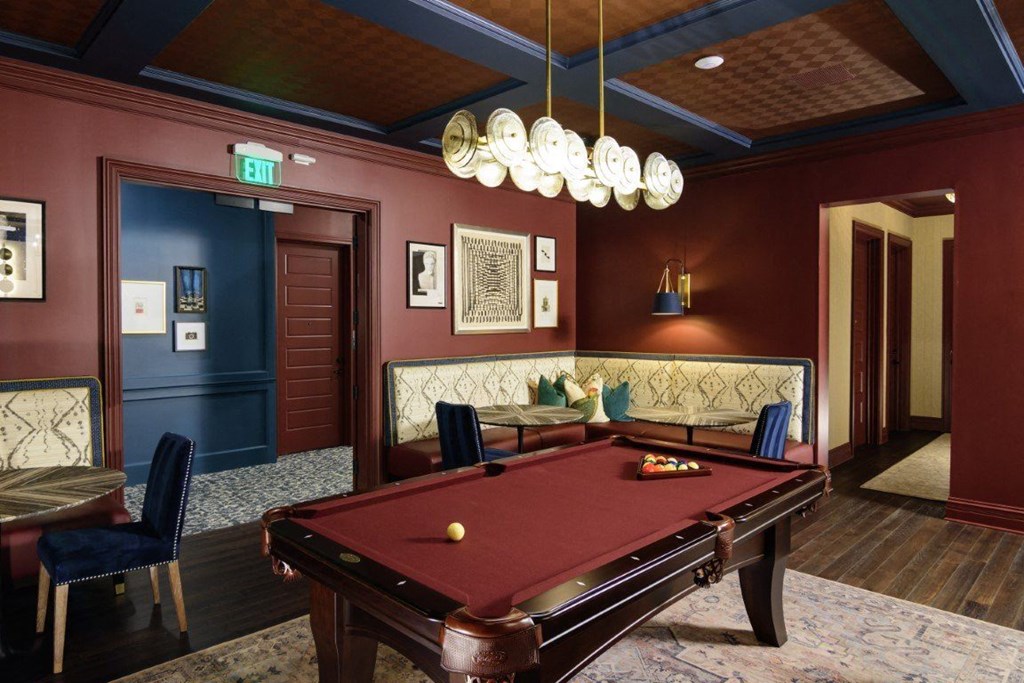

.jpg?width=1024&quality=90)
.jpg?width=1024&quality=90)
.jpg?width=1024&quality=90)
.jpg?width=1024&quality=90)
.jpg?width=1024&quality=90)













































.jpg?width=1024&quality=90)
.jpg?width=1024&quality=90)

.jpg?width=1024&quality=90)
.jpg?width=850&mode=pad&bgcolor=333333&quality=80)
.jpg?width=850&mode=pad&bgcolor=333333&quality=80)
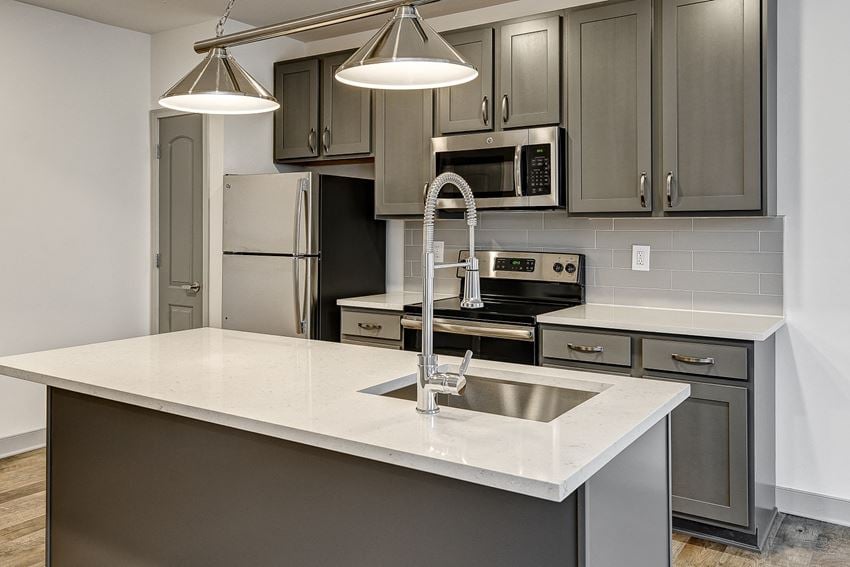
.jpg?width=1024&quality=90)




