WOODBURN EXCHANGE
2533 Woodburn Avenue, Cincinnati, OH 45206
BRAND NEW APARTMENTSNOW OPEN Discover modern, comfortable living at Woodburn Exchange Apartments! This community is a redevelopment of 6.2 acres of mixed-use residential and commercial space that now offers a variety of adaptable studio, one, two, and three-bedroom layouts. Our apartments in East Walnut Hills are adorned with upscale interior features, including designer faux hardwood flooring and energy-efficient appliances. As for the shared amenity areas, we provide exclusive access to a swimming pool with a tanning ledge, a rooftop deck, a pet washing station, and a club-quality fitness center open 24/7. Living at Woodburn Exchange also means you'll have easy access to the shopping, dining, and entertainment options of Downtown Cincinnati, all located just moments away via I-71 and Madison Road. But words alone are not enough to capture the essence of our community and showcase its convenient location. Stop by or give us a call to schedule a tour and see more of our East Walnut Hills apartments. Experience the brand-new amenities, explore the spacious layouts, and witness our attention to detail that sets us apart! View more
Key Features
Eco Friendly / Green Living Features:
Currently there are no featured eco-amenities or green living/sustainability features at this property.
Building Type: Apartment
Total Units: 322
Last Updated: Aug. 17, 2025, 3:37 a.m.
All Amenities
- Property
- Bike Storage and Repair Garage
- Business Center
- Clubhouse
- Conference Room
- Controlled Access/Gated
- Elevator
- Non-smoking community
- On-Site Maintenance
- On-Site Management
- Pet Friendly Community with Dog Park
- Unit
- Air Conditioner
- Designer Faux Hardwood Flooring
- Patio/Balcony
- Plush Carpeting in Bedrooms
- Washer/Dryer
- Kitchen
- Dishwasher
- Fully Equipped Kitchens with Energy Efficient Stainless Appliances
- Health & Wellness
- Pool with Tanning Ledge
- Bike Storage and Repair Garage
- Club Quality Fitness Center
- Free Weights
- Technology
- Smart Home Automation
- Green
- Fully Equipped Kitchens with Energy Efficient Stainless Appliances
- Pets
- Pet Friendly Community with Dog Park
- Pet Washing Station
- Parking
- Bike Storage and Repair Garage
- Electric Car Parking Available
Other Amenities
- Brand New Apartment Homes |
- Outdoor Firepits and Grills |
- Coffee Bar |
- Display Kitchen |
- Flexible payment options available through Flex |
- Guest Room |
- Package Room |
- Rooftop Deck Space |
- Pedestrian Walk View |
Available Units
| Floorplan | Beds/Baths | Rent | Track |
|---|---|---|---|
| Adams (0.1E) |
0 Bed/1.0 Bath 619 sf |
$1,480 - $1,840 Available Now |
|
| Atlas (1.1M) |
1 Bed/1.0 Bath 694 sf |
$1,750 - $2,275 Available Now |
|
| Atwood ( 1.1A | B | C | E | F | G | H ) |
1 Bed/1.0 Bath 735 sf |
$1,785 - $2,325 Available Now |
|
| Baldwin (2.2 A | B) |
2 Bed/2.0 Bath 1,055 sf |
$2,245 - $2,890 Available Now |
|
| Belmont (1.1P) |
1 Bed/1.0 Bath 771 sf |
$2,065 - $2,540 Available Now |
|
| Blackburn (2.2I) |
2 Bed/2.0 Bath 1,111 sf |
$2,335 - $2,900 Available Now |
|
| Colfax (1.1 I | D) |
1 Bed/1.0 Bath 697 sf |
$1,885 - $2,525 Available Now |
|
| Dickens (2.2D | F) |
2 Bed/2.0 Bath 1,041 sf |
$2,195 - $3,430 Available Now |
|
| Fillmore (2.2L) |
2 Bed/2.0 Bath 1,090 sf |
$2,310 - $3,265 Available Now |
|
| Parkway (2.2J) |
2 Bed/2.0 Bath 1,086 sf |
Ask for Pricing Available Now |
|
| Prescott (1.1 J | K) |
1 Bed/1.0 Bath 679 sf |
$1,720 - $2,200 Available Now |
|
| Talbot (0.1 A | B | C) |
0 Bed/1.0 Bath 421 sf |
$1,390 - $1,815 Available Now |
|
| Talmadge (2.2 C | E) |
2 Bed/2.0 Bath 1,035 sf |
$2,315 - $2,890 Available Now |
|
| Urick (0.1D) |
0 Bed/1.0 Bath 624 sf |
$1,510 - $1,870 Available Now |
|
| Vernon (1.1L) |
1 Bed/1.0 Bath 823 sf |
$2,005 - $2,500 Available Now |
Floorplan Charts
Adams (0.1E)
0 Bed/1.0 Bath
619 sf SqFt
Atlas (1.1M)
1 Bed/1.0 Bath
694 sf SqFt
Atwood ( 1.1A | B | C | E | F | G | H )
1 Bed/1.0 Bath
735 sf SqFt
Baldwin (2.2 A | B)
2 Bed/2.0 Bath
1,055 sf SqFt
Belmont (1.1P)
1 Bed/1.0 Bath
771 sf SqFt
Blackburn (2.2I)
2 Bed/2.0 Bath
1,111 sf SqFt
Colfax (1.1 I | D)
1 Bed/1.0 Bath
697 sf SqFt
Dickens (2.2D | F)
2 Bed/2.0 Bath
1,041 sf SqFt
Fillmore (2.2L)
2 Bed/2.0 Bath
1,090 sf SqFt
Prescott (1.1 J | K)
1 Bed/1.0 Bath
679 sf SqFt
Talbot (0.1 A | B | C)
0 Bed/1.0 Bath
421 sf SqFt
Talmadge (2.2 C | E)
2 Bed/2.0 Bath
1,035 sf SqFt
Vernon (1.1L)
1 Bed/1.0 Bath
823 sf SqFt
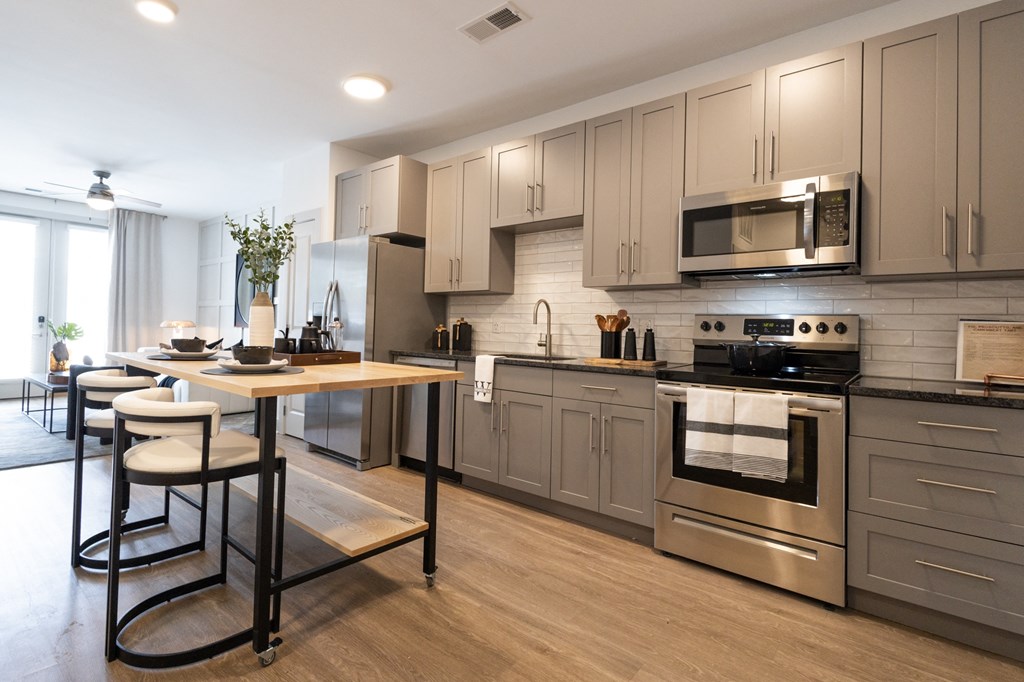
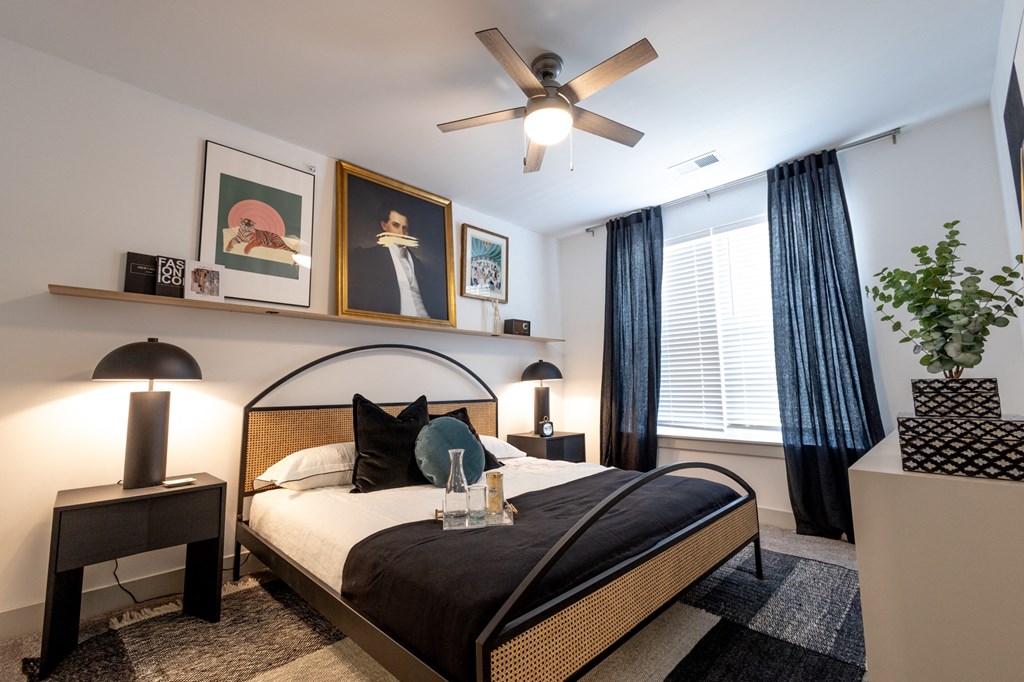

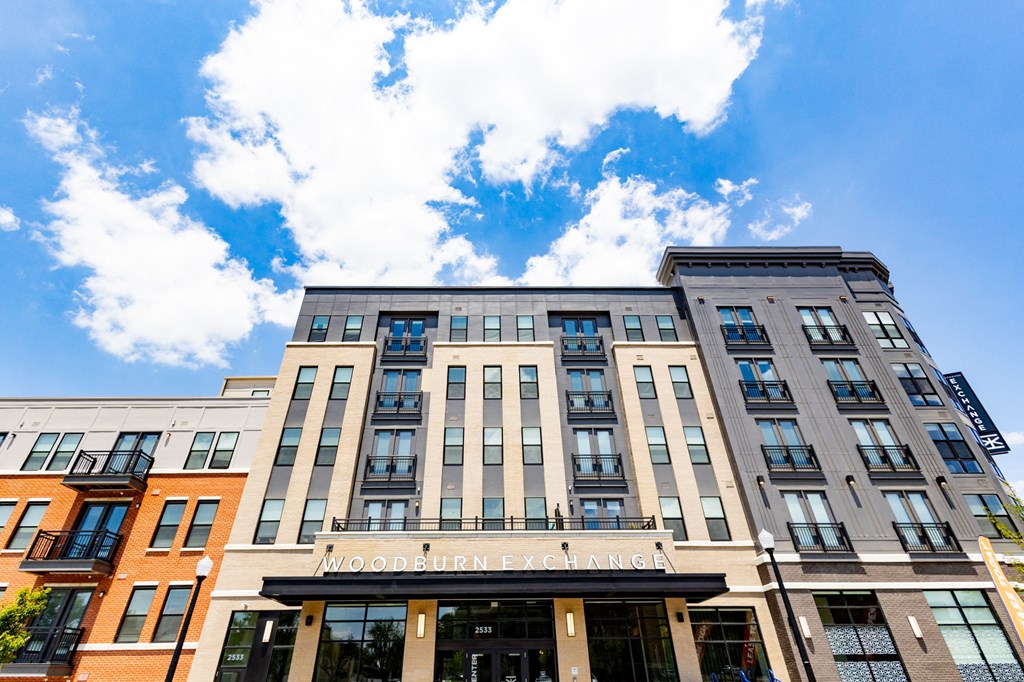













































.jpg?width=480&quality=90)








&cropxunits=300&cropyunits=191&width=480&quality=90)
&cropxunits=300&cropyunits=200&width=1024&quality=90)
.jpg?width=1024&quality=90)
.jpg?width=1024&quality=90)
.jpg?width=480&quality=90)
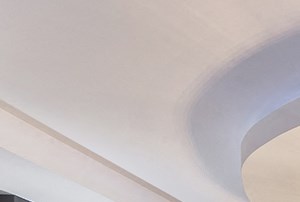&cropxunits=300&cropyunits=202&width=1024&quality=90)






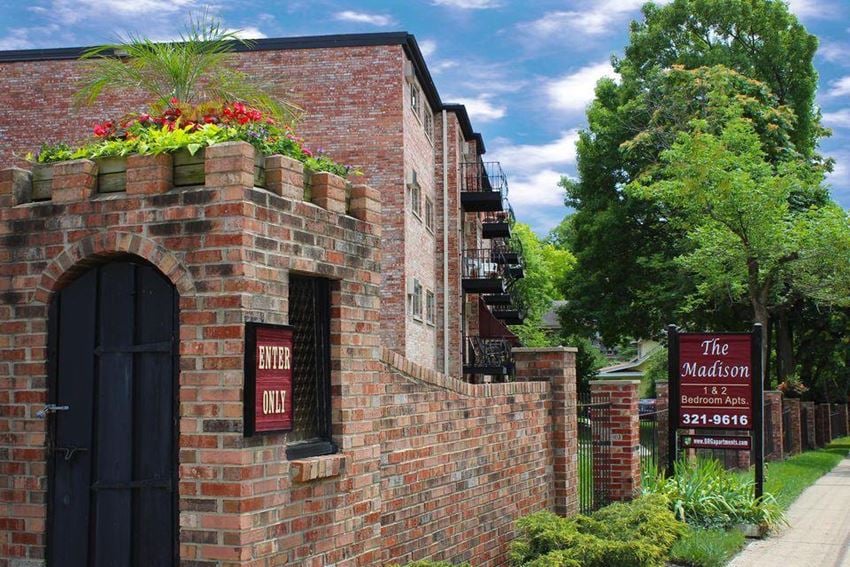
.jpg?width=850&mode=pad&bgcolor=333333&quality=80)