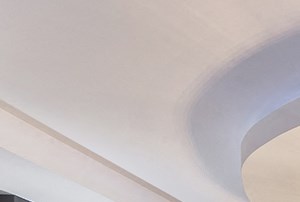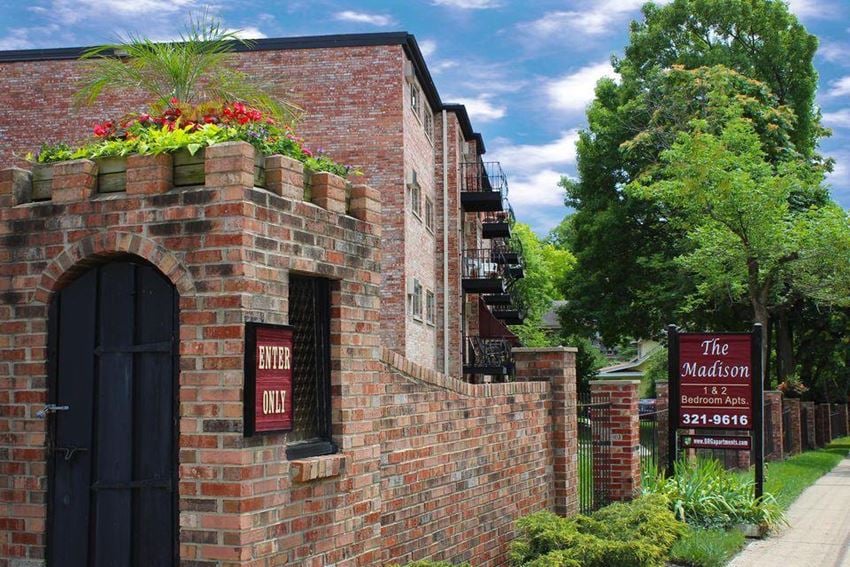The Mercantile Apartments
414 Walnut Street, Cincinnati, OH 45202
Key Features
Eco Friendly / Green Living Features:
Currently there are no featured eco-amenities or green living/sustainability features at this property.
Building Type: Apartment
Total Units: 172
Last Updated: July 12, 2025, 1:09 a.m.
All Amenities
- Property
- Pantry Storage
- Linen Closet Storage
- Designated Laundry Room with Additional Storage*
- 1st Floor Clubroom with Billiards Lounge
- Controlled Access Community
- Community Package Room
- 24-Hour Emergency Maintenance Services
- Pet-Friendly Community
- Smoke-Free Community
- Elevator Access
- Neighborhood
- Easy Access to Public Transportation
- Unit
- Stained Concrete Flooring*
- Carpet in Bedrooms*
- Ceiling Fans
- Tile Flooring in Bathrooms
- Mosaic Tile Flooring*
- In-Unit Bosch Washer & Dryer
- In-Unit Wolf Washer & Dryer**
- Vaulted Ceilings*
- Central Air Conditioning & Heating
- Wood-Style Plank Flooring*
- Kitchen
- Quartz or Porcelain Kitchen Countertops
- Glass Top Stove
- Over-the-Range Microwave
- Dishwasher
- Health & Wellness
- 24-Hour Fitness Center with Fitness Mirror
- Technology
- High-Speed Internet Access & Cable Ready
- Common Area Wi-Fi Access
- Pets
- Carpet in Bedrooms*
- Pet Run with Synthetic Turf
- Parking
- One Complimentary Reserved Parking Spot**
- On-Site Garage Parking for Residents
- Off-Site Garage Parking for Residents
- On-Site & Off -Site Resident Garage Parking Options Available
Other Amenities
- Brand-New Studio, 1, 2, and 3-Bedroom Apartments |
- 2 and 3-Bedroom Penthouses Available |
- Various Finish Package Options |
- Open Concept Floor Plans |
- Designer Kitchen Cabinetry with Soft-Close Feature |
- White or Natural Maple Cabinetry* |
- Kitchen Island* |
- Undermount Kitchen Sink |
- Gooseneck Kitchen Faucet with Pull-Down Sprayer |
- White Kitchen Backsplash* |
- Panoramic Porcelain Kitchen Backsplash* |
- Stainless-Steel LG Appliances |
- Stainless-Steel Wolf Appliances** |
- Pendant Lighting |
- Built-in Bookshelves* |
- Roller Shades |
- Mechanized Roller Shades** |
- Window Benches* |
- Walk-in Closets with Built-in Shelving |
- Tub/Shower Combination* |
- Walk-in Shower with Glass Door* |
- Entry Foyer with Coat Closet* |
- Digital Thermostat |
- Stunning City, River, and Stadium Views* |
- *In Select Apartment Homes |
- **In Penthouse Apartments Only |
- Brand-New Apartments in the Historic Mercantile Building |
- Hotel-Style Lobby with Concierge Services |
- Free Membership to The Mercantile Library for Residents |
- Outdoor Rooftop Deck with Grilling Station |
- 14th Floor Sky Lounge |
- Dry Cleaning Services |
- Professional Management Team |
- Planned Social Activities for Residents |
- Preferred Employer Program |
- Convenient Trash Chutes on Every Floor |
- Stars & Stripes Military Rewards Program |
- Renters Insurance Program |
- Online Resident Portal |
Available Units
| Floorplan | Beds/Baths | Rent | Track |
|---|---|---|---|
| A01 - Ponti |
1 Bed/1.0 Bath 573 sf |
$1,500 - $1,565 Available Now |
|
| A02 - Arco |
1 Bed/1.0 Bath 577 sf |
$1,760 - $1,780 Available Now |
|
| A03 - Gray |
1 Bed/1.0 Bath 611 sf |
$1,890 Available Now |
|
| A04 - Austen |
1 Bed/1.0 Bath 0 sf |
$1,850 Available Now |
|
| A05 - Miller |
1 Bed/1.0 Bath 651 sf |
$1,985 Available Now |
|
| A06 - Capri |
1 Bed/1.0 Bath 0 sf |
$1,975 Available Now |
|
| A07 - Knoll |
1 Bed/1.0 Bath 704 sf |
$1,730 - $1,955 Available Now |
|
| A08 - Hemingway |
1 Bed/1.0 Bath 0 sf |
$1,985 |
|
| A08 - Hemmingway |
1 Bed/1.0 Bath 0 sf |
$1,985 |
|
| A09 - Guhl |
1 Bed/1.0 Bath 745 sf |
$2,100 Available Now |
|
| A10 - Soriano |
1 Bed/1.0 Bath 0 sf |
$1,960 Available Now |
|
| A11 - Skylark |
1 Bed/1.0 Bath 761 sf |
$1,935 Available Now |
|
| A12 - Emerson |
1 Bed/1.0 Bath 0 sf |
$2,050 Available Now |
|
| A13 - Fitzgerald |
1 Bed/1.0 Bath 808 sf |
$1,845 - $2,040 Available Now |
|
| A14 - Breuer |
1 Bed/1.0 Bath 815 sf |
$2,055 Available Now |
|
| A15 - Taft |
1 Bed/1.0 Bath 845 sf |
$2,130 - $2,145 Available Now |
|
| A16 - Eames I |
1 Bed/1.0 Bath 928 sf |
$2,170 - $2,180 Available Now |
|
| A17 - Eames II |
1 Bed/1.0 Bath 930 sf |
$2,170 - $2,180 Available Now |
|
| A18 - Saarinen |
1 Bed/1.0 Bath 1,041 sf |
$2,325 Available Now |
|
| A18 - Sarrinen |
1 Bed/1.0 Bath 0 sf |
$2,340 |
|
| A19 - Milano |
1 Bed/1.0 Bath 1,073 sf |
$2,280 - $2,575 Available Now |
|
| A20 - Noguchi |
1 Bed/1.0 Bath 1,078 sf |
$2,350 - $2,585 Available Now |
|
| A21 - Quincy, Den |
1 Bed/1.0 Bath 0 sf |
$2,900 Available Now |
|
| C1 - Bauhaus |
2 Bed/2.0 Bath 1,198 sf |
$3,240 Available Now |
|
| C2 - Nelson |
2 Bed/2.0 Bath 0 sf |
$3,090 Available Now |
|
| C3 - Bertoia |
2 Bed/2.0 Bath 0 sf |
$3,055 - $3,060 Available Now |
|
| C4PH - Jacobsen |
2 Bed/2.5 Bath 0 sf |
$5,395 |
|
| C4PH - Jacobsen, Den |
2 Bed/2.5 Bath 1,553 sf |
$5,395 Available Now |
|
| C5PH - Luciene |
2 Bed/2.5 Bath 0 sf |
$5,655 |
|
| C5PH - Luciene, Den |
2 Bed/2.5 Bath 0 sf |
$5,655 Available Now |
|
| C5PH - Lucienne, Den |
2 Bed/2.5 Bath 0 sf |
$5,655 Available Now |
|
| D1PH - Gerhard |
3 Bed/2.5 Bath 1,845 sf |
$6,560 Available Now |
|
| D2PH - Wright, Den |
3 Bed/2.5 Bath 0 sf |
$6,785 Available Now |
|
| D2PH - Wright, Den |
2 Bed/2.5 Bath 1,936 sf |
$6,785 Available Now |
|
| S01 - Dickens |
0 Bed/1.0 Bath 0 sf |
$1,180 |
|
| S02 - Ezra |
0 Bed/1.0 Bath 457 sf |
$1,480 - $1,625 Available Now |
|
| S03 - Boyd |
0 Bed/1.0 Bath 473 sf |
$1,595 Available Now |
|
| S04 - Doyle |
0 Bed/1.0 Bath 0 sf |
$1,040 |
|
| S05 - Voltaire I |
0 Bed/1.0 Bath 518 sf |
$1,670 Available Now |
|
| S06 - Voltaire II |
0 Bed/1.0 Bath 527 sf |
$1,470 - $1,600 Available Now |
|
| S07 - Atwood |
0 Bed/1.0 Bath 534 sf |
$1,435 - $1,580 Available Now |
|
| S08 - Lewis |
0 Bed/1.0 Bath 536 sf |
$1,515 - $1,660 Available Now |
|
| S09 - Homer |
0 Bed/1.0 Bath 0 sf |
$1,320 |
|
| S10 - Perriand |
0 Bed/1.0 Bath 563 sf |
$1,480 - $1,650 Available Now |
Floorplan Charts
A01 - Ponti
1 Bed/1.0 Bath
573 sf SqFt
A02 - Arco
1 Bed/1.0 Bath
577 sf SqFt
A03 - Gray
1 Bed/1.0 Bath
611 sf SqFt
A04 - Austen
1 Bed/1.0 Bath
0 sf SqFt
A05 - Miller
1 Bed/1.0 Bath
651 sf SqFt
A06 - Capri
1 Bed/1.0 Bath
0 sf SqFt
A07 - Knoll
1 Bed/1.0 Bath
704 sf SqFt
A08 - Hemingway
1 Bed/1.0 Bath
0 sf SqFt
A08 - Hemmingway
1 Bed/1.0 Bath
0 sf SqFt
A09 - Guhl
1 Bed/1.0 Bath
745 sf SqFt
A10 - Soriano
1 Bed/1.0 Bath
0 sf SqFt
A11 - Skylark
1 Bed/1.0 Bath
761 sf SqFt
A12 - Emerson
1 Bed/1.0 Bath
0 sf SqFt
A13 - Fitzgerald
1 Bed/1.0 Bath
808 sf SqFt
A14 - Breuer
1 Bed/1.0 Bath
815 sf SqFt
A15 - Taft
1 Bed/1.0 Bath
845 sf SqFt
A16 - Eames I
1 Bed/1.0 Bath
928 sf SqFt
A17 - Eames II
1 Bed/1.0 Bath
930 sf SqFt
A18 - Saarinen
1 Bed/1.0 Bath
1,041 sf SqFt
A18 - Sarrinen
1 Bed/1.0 Bath
0 sf SqFt
A19 - Milano
1 Bed/1.0 Bath
1,073 sf SqFt
A20 - Noguchi
1 Bed/1.0 Bath
1,078 sf SqFt
A21 - Quincy, Den
1 Bed/1.0 Bath
0 sf SqFt
C1 - Bauhaus
2 Bed/2.0 Bath
1,198 sf SqFt
C2 - Nelson
2 Bed/2.0 Bath
0 sf SqFt
C3 - Bertoia
2 Bed/2.0 Bath
0 sf SqFt
C4PH - Jacobsen
2 Bed/2.5 Bath
0 sf SqFt
C4PH - Jacobsen, Den
2 Bed/2.5 Bath
1,553 sf SqFt
C5PH - Luciene
2 Bed/2.5 Bath
0 sf SqFt
C5PH - Luciene, Den
2 Bed/2.5 Bath
0 sf SqFt
C5PH - Lucienne, Den
2 Bed/2.5 Bath
0 sf SqFt
D1PH - Gerhard
3 Bed/2.5 Bath
1,845 sf SqFt
D2PH - Wright, Den
3 Bed/2.5 Bath
0 sf SqFt
D2PH - Wright, Den
2 Bed/2.5 Bath
1,936 sf SqFt
S01 - Dickens
0 Bed/1.0 Bath
0 sf SqFt
S02 - Ezra
0 Bed/1.0 Bath
457 sf SqFt
S03 - Boyd
0 Bed/1.0 Bath
473 sf SqFt
S04 - Doyle
0 Bed/1.0 Bath
0 sf SqFt
S05 - Voltaire I
0 Bed/1.0 Bath
518 sf SqFt
S06 - Voltaire II
0 Bed/1.0 Bath
527 sf SqFt
S07 - Atwood
0 Bed/1.0 Bath
534 sf SqFt
S08 - Lewis
0 Bed/1.0 Bath
536 sf SqFt
S09 - Homer
0 Bed/1.0 Bath
0 sf SqFt
S10 - Perriand
0 Bed/1.0 Bath
563 sf SqFt































































.jpg?width=480&quality=90)

.jpg?width=480&quality=90)



&cropxunits=300&cropyunits=191&width=1024&quality=90)
&cropxunits=300&cropyunits=200&width=1024&quality=90)
.jpg?width=1024&quality=90)
.jpg?width=1024&quality=90)
.jpg?width=1024&quality=90)
&cropxunits=300&cropyunits=202&width=1024&quality=90)







.jpg?width=850&mode=pad&bgcolor=333333&quality=80)