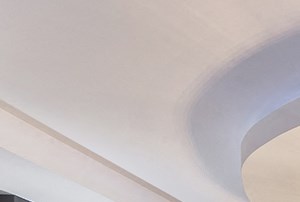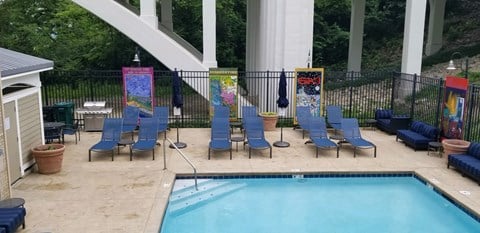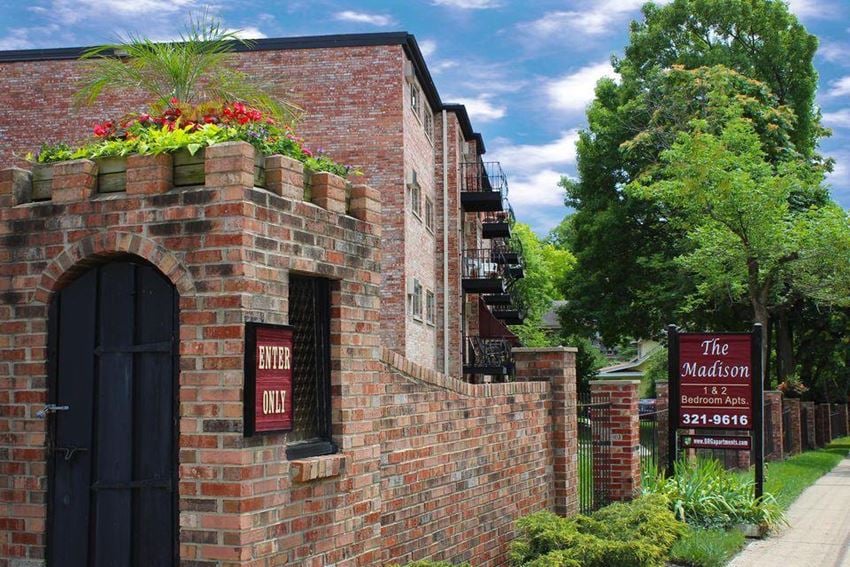[{'date': '2023-05-08 15:02:04.608000', 'lowrent': '$1,730 - $1,755'}, {'date': '2024-01-12 08:36:28.674000', 'lowrent': '$1,867 - $1,892'}, {'date': '2024-05-31 15:14:55.827000', 'lowrent': '$1,774 - $1,799'}, {'date': '2025-01-18 07:06:01.104000', 'lowrent': '$1,749 - $1,774'}, {'date': '2025-02-07 17:24:16.598000', 'lowrent': '$1,774'}, {'date': '2025-04-29 04:25:46.437000', 'lowrent': '$1,674'}, {'date': '2025-06-14 07:53:31.225000', 'lowrent': 'Ask for Pricing'}]
Ash - A5
1 Bed/1.0 Bath
769 sf SqFt
[{'date': '2023-05-08 15:02:04.458000', 'lowrent': '$1,615 - $1,690'}, {'date': '2023-07-24 19:13:49.370000', 'lowrent': '$1,599 - $1,690'}, {'date': '2023-09-28 02:22:07.311000', 'lowrent': '$1,549 - $1,690'}, {'date': '2023-10-11 05:19:25.066000', 'lowrent': '$1,615 - $1,690'}, {'date': '2023-10-28 15:31:48.129000', 'lowrent': '$1,549 - $1,690'}, {'date': '2023-12-05 03:41:10.321000', 'lowrent': '$1,615 - $1,690'}, {'date': '2023-12-25 08:59:11.665000', 'lowrent': '$1,565 - $1,640'}, {'date': '2024-01-05 10:23:38.563000', 'lowrent': '$1,615 - $1,690'}, {'date': '2024-01-12 08:36:28.578000', 'lowrent': '$1,483 - $1,558'}, {'date': '2024-03-22 01:00:14.007000', 'lowrent': '$1,533 - $1,608'}, {'date': '2024-04-04 11:08:50.083000', 'lowrent': '$1,453 - $1,528'}, {'date': '2024-05-31 15:14:55.607000', 'lowrent': '$1,428'}, {'date': '2024-06-06 15:54:04.447000', 'lowrent': 'Ask for Pricing'}, {'date': '2024-08-29 20:49:20.532000', 'lowrent': '$1,453'}, {'date': '2024-10-08 15:42:58.468000', 'lowrent': '$1,640'}, {'date': '2024-12-06 16:58:28.893000', 'lowrent': '$1,528'}, {'date': '2024-12-13 14:03:23.840000', 'lowrent': '$1,483 - $1,528'}, {'date': '2025-01-07 15:14:35.625000', 'lowrent': '$1,483'}, {'date': '2025-03-18 15:42:16.653000', 'lowrent': 'Ask for Pricing'}, {'date': '2025-04-02 13:05:52.246000', 'lowrent': '$1,528'}, {'date': '2025-05-24 01:22:09.427000', 'lowrent': '$1,498 - $1,528'}, {'date': '2025-06-05 05:54:28.912000', 'lowrent': '$1,548'}, {'date': '2025-06-14 07:53:31.041000', 'lowrent': 'Ask for Pricing'}, {'date': '2025-06-30 02:08:46.168000', 'lowrent': '$1,448'}, {'date': '2025-07-28 07:31:35.586000', 'lowrent': '$1,448'}]
Baker - A2
1 Bed/1.0 Bath
655 sf SqFt
[{'date': '2023-05-08 15:02:05.025000', 'lowrent': '$2,210 - $2,310'}, {'date': '2023-12-25 08:59:12.226000', 'lowrent': '$2,235 - $2,310'}, {'date': '2024-01-12 08:36:28.997000', 'lowrent': '$2,138 - $2,188'}, {'date': '2024-03-22 01:00:14.486000', 'lowrent': '$2,113 - $2,188'}, {'date': '2024-04-04 11:08:50.531000', 'lowrent': '$2,184 - $2,259'}, {'date': '2025-01-18 07:06:01.324000', 'lowrent': '$2,134 - $2,259'}, {'date': '2025-03-18 15:42:17.396000', 'lowrent': '$2,134 - $2,284'}, {'date': '2025-04-29 04:25:46.861000', 'lowrent': '$2,134 - $2,269'}]
Coney - C2
2 Bed/2.0 Bath
1,124 sf SqFt
[{'date': '2023-12-16 04:49:44.136000', 'lowrent': '$1,825 - $1,900'}, {'date': '2024-01-12 08:36:29.187000', 'lowrent': '$1,779 - $1,854'}, {'date': '2024-04-04 11:08:50.404000', 'lowrent': '$1,774 - $1,824'}, {'date': '2024-05-31 15:14:56.259000', 'lowrent': 'Ask for Pricing'}, {'date': '2025-04-21 06:41:21.605000', 'lowrent': '$1,749'}, {'date': '2025-04-29 04:25:47.046000', 'lowrent': '$1,764'}, {'date': '2025-05-30 15:52:03.848000', 'lowrent': 'Ask for Pricing'}]
Edith - A9 - Den
1 Bed/1.0 Bath
895 sf SqFt
[{'date': '2023-05-08 15:02:04.346000', 'lowrent': '$1,440 - $1,640'}, {'date': '2023-09-28 02:22:07.209000', 'lowrent': '$1,399 - $1,640'}, {'date': '2023-10-17 13:44:14.337000', 'lowrent': '$1,440 - $1,640'}, {'date': '2023-10-28 15:31:47.936000', 'lowrent': '$1,399 - $1,640'}, {'date': '2023-12-05 03:41:10.189000', 'lowrent': '$1,440 - $1,640'}, {'date': '2023-12-25 08:59:11.549000', 'lowrent': '$1,399 - $1,599'}, {'date': '2024-01-05 10:23:38.441000', 'lowrent': '$1,440 - $1,640'}, {'date': '2024-01-12 08:36:28.478000', 'lowrent': '$1,235 - $1,435'}, {'date': '2024-01-31 00:00:29.063000', 'lowrent': '$1,335 - $1,435'}, {'date': '2024-02-07 06:27:44.112000', 'lowrent': '$1,260 - $1,335'}, {'date': '2024-03-22 01:00:13.914000', 'lowrent': '$1,335 - $1,485'}, {'date': '2024-04-04 11:08:49.996000', 'lowrent': '$1,361 - $1,511'}, {'date': '2024-05-31 15:14:55.436000', 'lowrent': '$1,315 - $1,440'}, {'date': '2024-06-06 15:54:03.348000', 'lowrent': '$1,299 - $1,440'}, {'date': '2024-07-13 02:45:03.781000', 'lowrent': '$1,324'}, {'date': '2024-07-28 10:06:31.448000', 'lowrent': 'Ask for Pricing'}, {'date': '2024-08-16 06:46:11.997000', 'lowrent': '$1,299 - $1,440'}, {'date': '2024-09-28 10:32:52.312000', 'lowrent': '$1,299'}, {'date': '2024-12-06 16:58:29.349000', 'lowrent': 'Ask for Pricing'}, {'date': '2025-03-18 15:42:17.709000', 'lowrent': '$1,399'}, {'date': '2025-03-30 13:53:35.009000', 'lowrent': '$1,235 - $1,399'}, {'date': '2025-04-02 13:05:52.206000', 'lowrent': '$1,235 - $1,440'}, {'date': '2025-04-16 21:13:50.130000', 'lowrent': '$1,299 - $1,399'}, {'date': '2025-04-29 04:25:46.933000', 'lowrent': '$1,319 - $1,419'}, {'date': '2025-05-05 02:15:19.359000', 'lowrent': '$1,361 - $1,419'}, {'date': '2025-05-14 04:37:46.599000', 'lowrent': '$1,299 - $1,361'}, {'date': '2025-05-18 03:51:17.413000', 'lowrent': '$1,299'}, {'date': '2025-06-14 07:53:30.653000', 'lowrent': '$1,319 - $1,365'}, {'date': '2025-06-19 19:55:29.925000', 'lowrent': '$1,340'}]
Fitz - S1
0 Bed/1.0 Bath
532 sf SqFt
[{'date': '2023-05-08 15:02:04.761000', 'lowrent': '$1,735 - $1,935'}, {'date': '2023-09-28 02:22:07.576000', 'lowrent': '$1,710 - $1,935'}]
Gatz - A8
1 Bed/1.0 Bath
0 sf SqFt
[{'date': '2023-12-16 04:49:44.058000', 'lowrent': '$1,735 - $1,935'}, {'date': '2023-12-25 08:59:11.961000', 'lowrent': '$1,735 - $1,860'}, {'date': '2024-01-12 08:36:28.818000', 'lowrent': '$1,653 - $1,778'}, {'date': '2024-01-19 01:54:23.229000', 'lowrent': '$1,653 - $1,753'}, {'date': '2024-01-31 00:00:29.884000', 'lowrent': '$1,653 - $1,778'}, {'date': '2024-02-07 06:27:44.495000', 'lowrent': '$1,653 - $1,828'}, {'date': '2024-03-22 01:00:14.287000', 'lowrent': '$1,703 - $1,903'}, {'date': '2024-04-04 11:08:50.351000', 'lowrent': '$1,719 - $1,919'}, {'date': '2024-05-31 15:14:55.966000', 'lowrent': '$1,635 - $1,810'}, {'date': '2024-07-13 02:45:03.475000', 'lowrent': '$1,599 - $1,774'}, {'date': '2024-07-28 10:06:29.724000', 'lowrent': '$1,674 - $1,799'}, {'date': '2024-08-02 15:19:23.578000', 'lowrent': '$1,649 - $1,799'}, {'date': '2024-08-16 06:46:11.749000', 'lowrent': '$1,674 - $1,799'}, {'date': '2024-08-19 01:26:09.286000', 'lowrent': '$1,539 - $1,799'}, {'date': '2024-08-29 20:49:20.269000', 'lowrent': '$1,649 - $1,799'}, {'date': '2025-02-07 17:24:16.924000', 'lowrent': '$1,649 - $1,774'}, {'date': '2025-03-18 15:42:17.174000', 'lowrent': '$1,674 - $1,774'}, {'date': '2025-03-21 19:32:01.512000', 'lowrent': '$1,649 - $1,774'}, {'date': '2025-04-16 21:13:49.910000', 'lowrent': '$1,724 - $1,774'}, {'date': '2025-04-21 06:41:21.250000', 'lowrent': '$1,674 - $1,774'}, {'date': '2025-04-29 04:25:46.545000', 'lowrent': '$1,694 - $1,819'}, {'date': '2025-05-14 04:37:46.415000', 'lowrent': '$1,619 - $1,794'}, {'date': '2025-05-18 03:51:17.233000', 'lowrent': '$1,694 - $1,819'}, {'date': '2025-05-30 15:52:02.875000', 'lowrent': '$1,619 - $1,819'}, {'date': '2025-06-05 05:54:29.108000', 'lowrent': '$1,719 - $1,819'}, {'date': '2025-06-22 22:33:35.915000', 'lowrent': '$1,694 - $1,819'}, {'date': '2025-07-07 15:55:37.444000', 'lowrent': '$1,669 - $1,819'}, {'date': '2025-07-12 09:19:26.268000', 'lowrent': '$1,644 - $1,819'}, {'date': '2025-07-20 08:02:13.247000', 'lowrent': '$1,644 - $1,694'}, {'date': '2025-07-28 07:31:35.775000', 'lowrent': '$1,644 - $1,724'}, {'date': '2025-08-03 03:04:20.312000', 'lowrent': '$1,719 - $1,724'}, {'date': '2025-08-11 02:50:26.891000', 'lowrent': '$1,719'}]
Gatz - A8 - Den
1 Bed/1.0 Bath
830 sf SqFt
[{'date': '2023-05-08 15:02:05.082000', 'lowrent': '$2,230 - $2,430'}, {'date': '2023-09-28 02:22:07.732000', 'lowrent': '$2,280 - $2,430'}, {'date': '2023-12-05 03:41:10.981000', 'lowrent': '$2,280 - $2,330'}, {'date': '2023-12-25 08:59:12.331000', 'lowrent': '$2,330'}, {'date': '2024-01-12 08:36:29.042000', 'lowrent': '$2,212'}, {'date': '2024-03-22 01:00:14.683000', 'lowrent': 'Ask for Pricing'}, {'date': '2024-07-28 10:06:30.809000', 'lowrent': '$2,237'}, {'date': '2024-08-02 15:19:23.934000', 'lowrent': '$2,212 - $2,237'}, {'date': '2024-08-16 06:46:11.917000', 'lowrent': '$2,212'}, {'date': '2024-08-29 20:49:20.797000', 'lowrent': 'Ask for Pricing'}, {'date': '2024-10-08 15:42:58.640000', 'lowrent': '$2,262'}, {'date': '2025-01-07 15:14:35.447000', 'lowrent': '$2,262 - $2,287'}, {'date': '2025-02-07 17:24:17.272000', 'lowrent': '$2,262'}, {'date': '2025-03-18 15:42:17.907000', 'lowrent': '$2,212 - $2,287'}, {'date': '2025-04-29 04:25:47.081000', 'lowrent': '$2,232 - $2,307'}, {'date': '2025-05-24 01:22:09.932000', 'lowrent': 'Ask for Pricing'}, {'date': '2025-06-14 07:53:30.554000', 'lowrent': '$2,067 - $2,307'}, {'date': '2025-08-11 02:50:27.192000', 'lowrent': '$2,182'}, {'date': '2025-09-05 05:17:19.047000', 'lowrent': '$2,182 - $2,257'}]
Jordan - C3
2 Bed/2.0 Bath
1,168 sf SqFt
[{'date': '2023-12-16 04:49:44.200000', 'lowrent': '$1,990 - $2,065'}, {'date': '2024-01-12 08:36:28.866000', 'lowrent': '$1,974 - $2,049'}, {'date': '2024-04-04 11:08:50.451000', 'lowrent': '$1,915 - $1,990'}, {'date': '2024-05-31 15:14:56.006000', 'lowrent': '$1,875'}, {'date': '2024-08-16 06:46:11.791000', 'lowrent': '$1,799'}, {'date': '2024-12-06 16:58:29.468000', 'lowrent': 'Ask for Pricing'}, {'date': '2025-07-28 07:31:35.868000', 'lowrent': '$1,990'}, {'date': '2025-09-05 05:17:18.808000', 'lowrent': '$1,915'}]
Max - A10 - Den
1 Bed/1.0 Bath
963 sf SqFt
[{'date': '2023-05-08 15:02:04.403000', 'lowrent': '$1,545 - $1,670'}, {'date': '2023-09-28 02:22:07.263000', 'lowrent': '$1,485 - $1,670'}, {'date': '2023-12-05 03:41:10.259000', 'lowrent': '$1,485 - $1,610'}, {'date': '2023-12-25 08:59:11.599000', 'lowrent': '$1,485 - $1,560'}, {'date': '2024-01-05 10:23:38.516000', 'lowrent': '$1,545 - $1,620'}, {'date': '2024-01-12 08:36:28.530000', 'lowrent': '$1,369 - $1,444'}, {'date': '2024-03-22 01:00:13.961000', 'lowrent': '$1,369 - $1,494'}, {'date': '2024-04-04 11:08:50.043000', 'lowrent': '$1,390 - $1,515'}, {'date': '2024-05-31 15:14:55.484000', 'lowrent': '$1,299 - $1,399'}, {'date': '2024-07-13 02:45:03.824000', 'lowrent': 'Ask for Pricing'}, {'date': '2024-08-02 15:19:23.870000', 'lowrent': '$1,399'}, {'date': '2024-08-29 20:49:20.669000', 'lowrent': 'Ask for Pricing'}, {'date': '2024-10-08 15:42:57.945000', 'lowrent': '$1,349 - $1,399'}, {'date': '2024-10-18 12:36:11.987000', 'lowrent': 'Ask for Pricing'}, {'date': '2025-01-07 15:14:35.579000', 'lowrent': '$1,324'}, {'date': '2025-02-07 17:24:17.494000', 'lowrent': '$1,349'}, {'date': '2025-03-18 15:42:16.557000', 'lowrent': 'Ask for Pricing'}, {'date': '2025-04-16 21:13:50.166000', 'lowrent': '$1,349'}, {'date': '2025-04-29 04:25:46.969000', 'lowrent': '$1,369'}, {'date': '2025-05-14 04:37:46.711000', 'lowrent': 'Ask for Pricing'}, {'date': '2025-05-30 15:52:03.411000', 'lowrent': '$1,369'}, {'date': '2025-06-05 05:54:28.819000', 'lowrent': '$1,344 - $1,419'}, {'date': '2025-06-14 07:53:30.755000', 'lowrent': '$1,369 - $1,419'}, {'date': '2025-06-19 19:55:30.033000', 'lowrent': '$1,394 - $1,419'}, {'date': '2025-06-30 02:08:46.473000', 'lowrent': 'Ask for Pricing'}, {'date': '2025-08-26 23:26:48.127000', 'lowrent': '$1,419'}]
Myrtle - A1
1 Bed/1.0 Bath
595 sf SqFt
[{'date': '2023-05-08 15:02:04.663000', 'lowrent': '$1,760 - $1,810'}, {'date': '2023-10-17 13:44:14.612000', 'lowrent': '$1,760 - $1,780'}, {'date': '2023-10-28 15:31:48.373000', 'lowrent': '$1,760 - $1,810'}, {'date': '2024-01-12 08:36:28.720000', 'lowrent': '$1,894 - $1,944'}, {'date': '2024-01-31 00:00:29.793000', 'lowrent': '$1,894'}, {'date': '2024-04-04 11:08:50.263000', 'lowrent': '$1,822'}, {'date': '2024-05-31 15:14:55.876000', 'lowrent': '$1,749 - $1,799'}, {'date': '2025-04-29 04:25:46.473000', 'lowrent': '$1,719 - $1,769'}, {'date': '2025-05-30 15:52:02.771000', 'lowrent': '$1,739 - $1,769'}, {'date': '2025-06-14 07:53:30.851000', 'lowrent': '$1,739'}]
Nick - A6
1 Bed/1.0 Bath
811 sf SqFt
[{'date': '2023-05-08 15:02:04.505000', 'lowrent': '$1,550 - $1,750'}, {'date': '2023-12-05 03:41:10.385000', 'lowrent': '$1,549 - $1,749'}, {'date': '2023-12-25 08:59:11.721000', 'lowrent': '$1,549 - $1,699'}, {'date': '2024-01-05 10:23:38.613000', 'lowrent': '$1,550 - $1,700'}, {'date': '2024-01-12 08:36:28.626000', 'lowrent': '$1,406 - $1,531'}, {'date': '2024-03-22 01:00:14.052000', 'lowrent': '$1,501 - $1,556'}, {'date': '2024-04-01 10:21:50.288000', 'lowrent': '$1,506 - $1,556'}, {'date': '2024-04-04 11:08:50.127000', 'lowrent': '$1,587 - $1,637'}, {'date': '2024-05-31 15:14:55.735000', 'lowrent': '$1,524 - $1,574'}, {'date': '2024-07-13 02:45:03.907000', 'lowrent': '$1,524'}, {'date': '2025-01-07 15:14:35.095000', 'lowrent': '$1,524 - $1,549'}, {'date': '2025-02-07 17:24:17.712000', 'lowrent': '$1,499 - $1,524'}, {'date': '2025-03-18 15:42:16.754000', 'lowrent': '$1,424 - $1,574'}, {'date': '2025-04-16 21:13:49.756000', 'lowrent': '$1,524 - $1,574'}, {'date': '2025-04-29 04:25:46.399000', 'lowrent': '$1,519 - $1,544'}, {'date': '2025-05-14 04:37:46.271000', 'lowrent': '$1,519 - $1,594'}, {'date': '2025-07-07 15:55:37.225000', 'lowrent': '$1,526 - $1,569'}, {'date': '2025-07-12 09:19:25.981000', 'lowrent': '$1,519 - $1,569'}, {'date': '2025-07-28 07:31:35.393000', 'lowrent': '$1,519 - $1,526'}, {'date': '2025-08-11 02:50:26.496000', 'lowrent': '$1,519 - $1,569'}, {'date': '2025-08-26 23:26:48.019000', 'lowrent': '$1,569'}]
Oxford - A3
1 Bed/1.0 Bath
681 sf SqFt
[{'date': '2023-05-08 15:02:05.134000', 'lowrent': '$2,065 - $2,220'}, {'date': '2023-09-28 02:22:07.783000', 'lowrent': '$1,945 - $2,220'}, {'date': '2023-12-16 04:49:44.459000', 'lowrent': '$2,065 - $2,220'}, {'date': '2023-12-25 08:59:12.394000', 'lowrent': '$2,065 - $2,165'}, {'date': '2024-01-12 08:36:29.090000', 'lowrent': '$2,118 - $2,218'}, {'date': '2024-03-22 01:00:14.535000', 'lowrent': '$2,168 - $2,323'}, {'date': '2024-04-04 11:08:50.570000', 'lowrent': '$2,118 - $2,273'}, {'date': '2024-08-16 06:46:11.957000', 'lowrent': '$2,099 - $2,273'}, {'date': '2024-08-19 01:26:09.462000', 'lowrent': '$1,975 - $2,170'}, {'date': '2024-08-20 23:24:16.393000', 'lowrent': '$2,020 - $2,170'}, {'date': '2025-02-07 17:24:17.383000', 'lowrent': '$2,045 - $2,170'}, {'date': '2025-03-18 15:42:17.500000', 'lowrent': '$2,170 - $2,193'}, {'date': '2025-04-29 04:25:46.897000', 'lowrent': '$2,170'}, {'date': '2025-06-05 05:54:29.926000', 'lowrent': 'Ask for Pricing'}, {'date': '2025-07-20 08:02:13.358000', 'lowrent': '$2,198'}, {'date': '2025-08-11 02:50:27.291000', 'lowrent': '$2,188 - $2,198'}]
Princeton - C4
2 Bed/2.0 Bath
1,169 sf SqFt
[{'date': '2023-05-08 15:02:05.237000', 'lowrent': '$2,800 - $2,950'}, {'date': '2023-06-19 01:45:25.596000', 'lowrent': '$2,800'}, {'date': '2023-06-20 02:54:42.862000', 'lowrent': 'Ask for Pricing'}, {'date': '2023-08-21 03:12:55.750000', 'lowrent': '$2,800'}, {'date': '2023-09-28 02:22:08.151000', 'lowrent': 'Ask for Pricing'}]
Riveria - D2
3 Bed/3.0 Bath
0 sf SqFt
[{'date': '2023-12-25 08:59:12.628000', 'lowrent': '$2,800'}, {'date': '2024-01-12 08:36:29.282000', 'lowrent': 'Ask for Pricing'}, {'date': '2024-02-07 06:27:44.933000', 'lowrent': '$2,800'}, {'date': '2024-03-22 01:00:14.726000', 'lowrent': 'Ask for Pricing'}, {'date': '2024-07-28 10:06:31.364000', 'lowrent': '$2,925'}, {'date': '2024-09-07 16:29:31.048000', 'lowrent': '$2,850 - $2,925'}, {'date': '2024-09-28 10:32:52.352000', 'lowrent': '$2,850'}, {'date': '2024-10-08 15:42:58.380000', 'lowrent': '$2,850 - $2,925'}, {'date': '2024-10-20 00:20:36.282000', 'lowrent': '$2,925'}, {'date': '2024-12-06 16:58:29.584000', 'lowrent': 'Ask for Pricing'}, {'date': '2024-12-13 14:03:24.357000', 'lowrent': '$2,925'}, {'date': '2025-02-07 17:24:18.376000', 'lowrent': 'Ask for Pricing'}, {'date': '2025-03-18 15:42:17.604000', 'lowrent': '$2,925'}, {'date': '2025-03-30 13:53:34.972000', 'lowrent': 'Ask for Pricing'}, {'date': '2025-06-05 05:54:29.222000', 'lowrent': '$2,850'}, {'date': '2025-06-14 07:53:31.904000', 'lowrent': 'Ask for Pricing'}, {'date': '2025-07-20 08:02:13.427000', 'lowrent': '$2,850'}, {'date': '2025-07-28 07:31:36.140000', 'lowrent': '$3,000'}]
Riveria - D2 - Two Stories
3 Bed/3.0 Bath
1,425 sf SqFt
[{'date': '2023-05-08 15:02:04.555000', 'lowrent': '$1,610 - $1,735'}, {'date': '2023-12-05 03:41:11.097000', 'lowrent': '$1,610 - $1,724'}, {'date': '2023-12-16 04:49:44.508000', 'lowrent': '$1,599 - $1,724'}, {'date': '2024-01-05 10:23:39.161000', 'lowrent': '$1,610 - $1,735'}, {'date': '2024-01-12 08:36:29.138000', 'lowrent': '$1,740 - $1,865'}, {'date': '2024-04-04 11:08:50.171000', 'lowrent': '$1,680 - $1,805'}, {'date': '2024-05-31 15:14:55.783000', 'lowrent': '$1,499 - $1,675'}, {'date': '2024-07-13 02:45:03.282000', 'lowrent': '$1,625 - $1,675'}, {'date': '2024-08-16 06:46:11.581000', 'lowrent': '$1,579 - $1,675'}, {'date': '2024-08-19 01:26:09.107000', 'lowrent': '$1,509 - $1,605'}, {'date': '2024-10-08 15:42:57.988000', 'lowrent': '$1,580 - $1,605'}, {'date': '2024-12-06 16:58:28.982000', 'lowrent': '$1,475 - $1,495'}, {'date': '2025-02-07 17:24:16.490000', 'lowrent': '$1,495'}, {'date': '2025-03-18 15:42:18.017000', 'lowrent': 'Ask for Pricing'}, {'date': '2025-07-20 08:02:13.191000', 'lowrent': '$1,600'}]
Scott - A4
1 Bed/1.0 Bath
685 sf SqFt
[{'date': '2023-05-08 15:02:05.185000', 'lowrent': '$2,610 - $2,635'}, {'date': '2023-07-24 19:13:50.173000', 'lowrent': '$2,610'}, {'date': '2023-08-21 03:12:55.702000', 'lowrent': '$2,610 - $2,635'}, {'date': '2023-10-31 03:32:35.841000', 'lowrent': '$2,610'}]
Shore - D1
3 Bed/2.0 Bath
0 sf SqFt
[{'date': '2023-12-16 04:49:44.561000', 'lowrent': '$2,610'}, {'date': '2024-01-12 08:36:29.232000', 'lowrent': 'Ask for Pricing'}, {'date': '2024-02-07 06:27:44.889000', 'lowrent': '$2,615'}, {'date': '2024-03-22 01:00:14.586000', 'lowrent': '$2,665'}, {'date': '2024-04-04 11:08:50.611000', 'lowrent': '$2,737'}, {'date': '2024-05-31 15:14:56.399000', 'lowrent': 'Ask for Pricing'}, {'date': '2024-06-08 09:02:32.668000', 'lowrent': '$2,737'}, {'date': '2024-07-13 02:45:04.080000', 'lowrent': 'Ask for Pricing'}]
Shore - D1 - two stories
3 Bed/2.0 Bath
0 sf SqFt
[{'date': '2023-12-16 04:49:44.252000', 'lowrent': '$2,150 - $2,175'}, {'date': '2024-01-12 08:36:28.910000', 'lowrent': '$1,816 - $1,841'}, {'date': '2024-03-22 01:00:14.636000', 'lowrent': 'Ask for Pricing'}, {'date': '2025-03-18 15:42:17.808000', 'lowrent': '$1,911'}, {'date': '2025-03-30 13:53:35.050000', 'lowrent': '$1,886 - $1,911'}, {'date': '2025-04-16 21:13:49.946000', 'lowrent': 'Ask for Pricing'}]
Willa - A11 - Den
1 Bed/1.0 Bath
1,074 sf SqFt
[{'date': '2023-05-08 15:02:04.714000', 'lowrent': '$1,645 - $1,800'}, {'date': '2023-09-28 02:22:07.527000', 'lowrent': '$1,570 - $1,800'}, {'date': '2023-12-05 03:41:10.565000', 'lowrent': '$1,670 - $1,909'}, {'date': '2023-12-16 04:49:44.005000', 'lowrent': '$1,754 - $1,909'}, {'date': '2023-12-25 08:59:11.903000', 'lowrent': '$1,754 - $1,859'}, {'date': '2024-01-12 08:36:28.770000', 'lowrent': '$1,756 - $1,861'}, {'date': '2024-03-22 01:00:14.238000', 'lowrent': '$1,756 - $1,911'}, {'date': '2024-04-04 11:08:50.307000', 'lowrent': '$1,717 - $1,872'}, {'date': '2024-05-31 15:14:55.924000', 'lowrent': '$1,660 - $1,815'}, {'date': '2024-08-19 01:26:09.242000', 'lowrent': '$1,499 - $1,725'}, {'date': '2024-09-28 10:32:52.056000', 'lowrent': '$1,525 - $1,725'}, {'date': '2024-10-18 12:36:11.553000', 'lowrent': '$1,575 - $1,725'}, {'date': '2024-12-06 16:58:29.105000', 'lowrent': '$1,479 - $1,629'}, {'date': '2024-12-13 14:03:24.093000', 'lowrent': '$1,499 - $1,629'}, {'date': '2025-01-07 15:14:35.277000', 'lowrent': '$1,524 - $1,629'}, {'date': '2025-01-18 07:06:01.193000', 'lowrent': '$1,474 - $1,629'}, {'date': '2025-02-07 17:24:16.817000', 'lowrent': '$1,529 - $1,629'}, {'date': '2025-03-18 15:42:17.066000', 'lowrent': '$1,554 - $1,629'}, {'date': '2025-03-26 05:43:03.961000', 'lowrent': '$1,604 - $1,629'}, {'date': '2025-04-02 13:05:51.974000', 'lowrent': '$1,514 - $1,629'}, {'date': '2025-04-16 21:13:49.871000', 'lowrent': '$1,579 - $1,629'}, {'date': '2025-04-29 04:25:46.509000', 'lowrent': '$1,624 - $1,649'}, {'date': '2025-05-05 02:15:19.167000', 'lowrent': '$1,574 - $1,649'}, {'date': '2025-05-14 04:37:46.379000', 'lowrent': '$1,624 - $1,649'}, {'date': '2025-05-24 01:22:09.814000', 'lowrent': '$1,649'}, {'date': '2025-05-30 15:52:03.741000', 'lowrent': 'Ask for Pricing'}, {'date': '2025-06-19 19:55:30.251000', 'lowrent': '$1,524'}, {'date': '2025-08-03 03:04:20.104000', 'lowrent': '$1,499 - $1,520'}, {'date': '2025-08-11 02:50:26.788000', 'lowrent': '$1,499 - $1,534'}, {'date': '2025-08-15 23:30:31.534000', 'lowrent': '$1,499'}]
Wilson - A7
1 Bed/1.0 Bath
827 sf SqFt
[{'date': '2023-05-08 15:02:04.974000', 'lowrent': '$2,040 - $2,240'}, {'date': '2023-09-28 02:22:07.624000', 'lowrent': '$1,899 - $2,215'}, {'date': '2023-10-02 03:55:30.609000', 'lowrent': '$2,040 - $2,215'}, {'date': '2023-12-25 08:59:12.155000', 'lowrent': '$2,040 - $2,140'}, {'date': '2024-01-12 08:36:28.957000', 'lowrent': '$2,020 - $2,220'}, {'date': '2024-02-07 06:27:44.688000', 'lowrent': '$2,020 - $2,120'}, {'date': '2024-03-22 01:00:14.438000', 'lowrent': '$2,120 - $2,245'}, {'date': '2024-04-01 10:21:50.616000', 'lowrent': '$2,095 - $2,245'}, {'date': '2024-04-04 11:08:50.491000', 'lowrent': '$2,145 - $2,295'}, {'date': '2024-05-31 15:14:56.049000', 'lowrent': '$2,049 - $2,199'}, {'date': '2024-07-13 02:45:03.565000', 'lowrent': '$2,099 - $2,149'}, {'date': '2024-08-16 06:46:11.833000', 'lowrent': '$1,999 - $2,149'}, {'date': '2024-08-20 23:24:16.269000', 'lowrent': '$1,899 - $2,149'}, {'date': '2024-12-06 16:58:29.180000', 'lowrent': '$2,024 - $2,124'}, {'date': '2025-01-07 15:14:35.361000', 'lowrent': '$2,074 - $2,124'}, {'date': '2025-01-15 01:41:38.304000', 'lowrent': '$2,024 - $2,124'}, {'date': '2025-01-18 07:06:01.280000', 'lowrent': '$1,999 - $2,124'}, {'date': '2025-02-07 17:24:17.032000', 'lowrent': '$1,999 - $2,149'}, {'date': '2025-03-18 15:42:17.290000', 'lowrent': '$2,024 - $2,149'}, {'date': '2025-04-02 13:05:52.053000', 'lowrent': '$1,899 - $2,149'}, {'date': '2025-04-29 04:25:46.585000', 'lowrent': '$1,899 - $2,164'}, {'date': '2025-05-14 04:37:46.455000', 'lowrent': '$2,039 - $2,164'}, {'date': '2025-07-12 09:19:26.364000', 'lowrent': '$2,039 - $2,139'}, {'date': '2025-08-11 02:50:27.090000', 'lowrent': '$2,139'}, {'date': '2025-08-15 23:30:31.762000', 'lowrent': '$2,089 - $2,139'}, {'date': '2025-08-18 02:15:57.253000', 'lowrent': '$2,064 - $2,139'}, {'date': '2025-08-26 23:26:48.422000', 'lowrent': '$2,064 - $2,114'}]
Yale - C1
2 Bed/2.0 Bath
1,075 sf SqFt
.jpg?width=480&quality=90)
.jpg?width=480&quality=90)
.jpg?width=480&quality=90)
.jpg?width=480&quality=90)
.jpg?width=480&quality=90)
.jpg?width=480&quality=90)

.jpg?width=480&quality=90)
.jpg?width=480&quality=90)
.jpg?width=480&quality=90)
.jpg?width=480&quality=90)
.jpg?width=480&quality=90)
.jpg?width=480&quality=90)
.jpg?width=480&quality=90)
.jpg?width=480&quality=90)
.jpg?width=480&quality=90)
.jpg?width=480&quality=90)
.jpg?width=480&quality=90)
.jpg?width=480&quality=90)
.jpg?width=480&quality=90)
.jpg?width=480&quality=90)
.jpg?width=480&quality=90)
.jpg?width=480&quality=90)
.jpg?width=480&quality=90)
.jpg?width=480&quality=90)
.jpg?width=480&quality=90)
.jpg?width=480&quality=90)
.jpg?width=480&quality=90)
.jpg?width=480&quality=90)
.jpg?width=480&quality=90)
.jpg?width=480&quality=90)
.jpg?width=480&quality=90)
































&cropxunits=300&cropyunits=191&width=1024&quality=90)
&cropxunits=300&cropyunits=200&width=480&quality=90)
.jpg?width=1024&quality=90)
.jpg?width=1024&quality=90)
.jpg?width=1024&quality=90)
&cropxunits=300&cropyunits=202&width=480&quality=90)







.jpg?width=850&mode=pad&bgcolor=333333&quality=80)