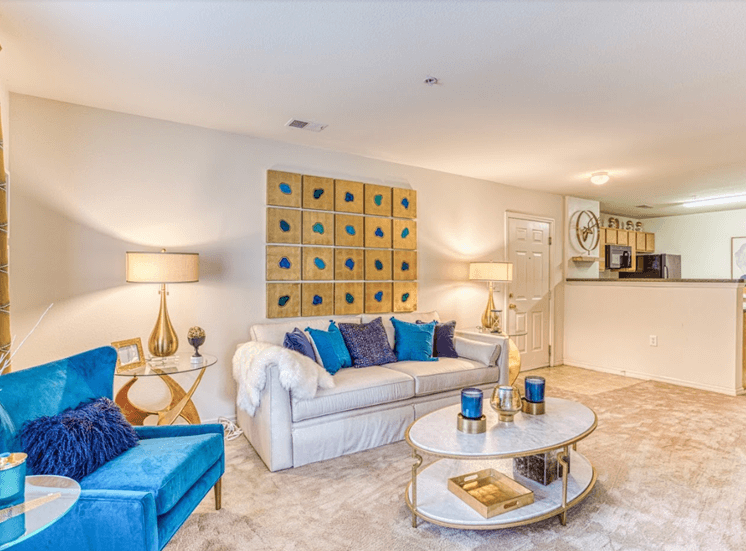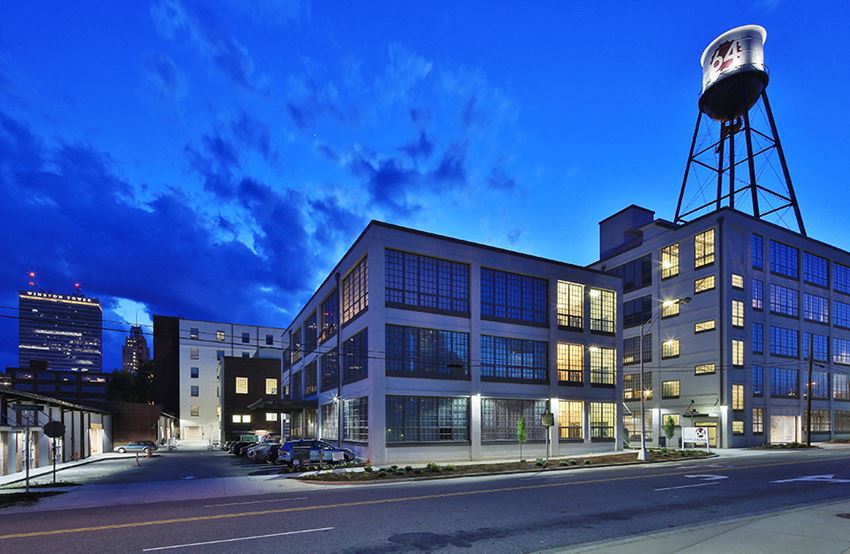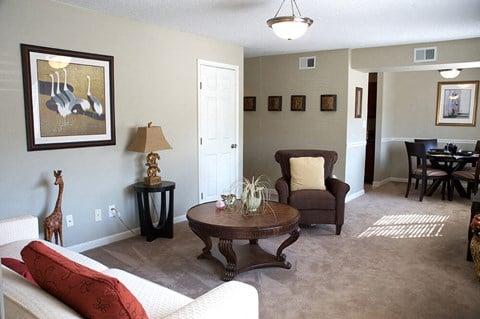Gallery Lofts
181 E. 6th Street, Winston-Salem, NC 27101
The Gallery Lofts apartments offer a premier, urban living experience in Downtown Winston-Salem. Indulge yourself in one of our uniquely appointed one or two bedroom floor plans, with original hardwood maple floors and experience the chic social element of the trendy downtown living. With modern accommodations and premier amenities designed for work or play, socializing or relaxing, our community is designed to fit today's connected lifestyle. This is the perfect backdrop to the life you're looking for – schedule an appointment today to experience a whole new, contemporary, imaginative level of living. View more
Eco Friendly / Green Living Features:
Energy Star Appliances
This property has an EcoScoreTM of 1 based on it's sustainable and green living features below.
Building Type: Apartment
Total Units: 82
Last Updated: July 20, 2025, 8:46 a.m.
All Amenities
- Property
- Controlled Access Garage & Surface Parking Available
- Business Center
- Controlled Access with Elevator Service to Each Floor
- Interior Bike Rack Storage
- Unit
- Original Maple Hardwood Flooring
- Washer and Dryer Included
- Kitchen
- Smooth Top Range with Built-In Microwave
- Health & Wellness
- Fully-Equipped Fitness Studio with Cardio and Free Weights
- Interior Bike Rack Storage
- Technology
- Wi-Fi Throughout Common Areas
- Green
- Kenmore Energy Star Stainless Steel Appliance Package
- Pets
- Pet Park
- Parking
- Controlled Access Garage & Surface Parking Available
Other Amenities
- Unparalleled Skyline Views of Winston-Salem* |
- Exposed Brick Walls |
- Walls of Windows with Natural Streaming Light |
- Spacious Closets |
- 36-Inch Bath Vanity with Cultured Marble Top |
- Breakfast Bar/Island with Pendant Lighting |
- Separate Tile Stand-Up Shower* |
- Acoustical Insultation |
- Modern Open-Concept Living with Soaring 15-Foot Ceilings |
- Culinary Kitchen with 42-Inch Upper Shaker-Style Cabinetry |
- Slab Granite with Under Mount Stainless Sink |
- Contemporary Track and Recessed Lighting |
- Ceramic Tile Tub Surround |
- Industrial HVAC Ductwork |
- Boutique Size, Six-Story Building with 82 Homes |
- Roof-Top Terrace with Dramatic Skyline Views |
- Well-Appointed Resident Lounge with Flat Screen Televisions |
- Two-Story Interior Galleries |
- Located in the Heart of Historic Arts District |
- Dry Cleaning Pick Up |
- Interior, Climate Controlled Corridors |
- Gourmet Coffee Bar |
- Billiard Table |
Available Units
| Floorplan | Beds/Baths | Rent | Track |
|---|---|---|---|
| A1A |
1 Bed/1.0 Bath 795 sf |
$1,350 |
|
| A1B |
1 Bed/1.0 Bath 980 sf |
$1,455 |
|
| A1C |
1 Bed/1.0 Bath 1 sf |
$1,575 |
|
| A1D |
1 Bed/1.0 Bath 1 sf |
$1,610 |
|
| B1A |
2 Bed/1.0 Bath 1 sf |
$1,754 |
|
| B2A |
2 Bed/2.0 Bath 1 sf |
$1,700 |
|
| B2B |
2 Bed/2.0 Bath 1 sf |
$1,800 |
|
| B2C |
2 Bed/2.0 Bath 1 sf |
$1,699 - $1,900 |
|
| B2D |
2 Bed/2.0 Bath 1 sf |
$1,800 |
|
| B2E |
2 Bed/2.0 Bath 1 sf |
$1,750 |
|
| B2F |
2 Bed/2.0 Bath 1 sf |
$2,100 |
|
| Bearden |
2 Bed/2.0 Bath 1,380 sf |
$1,960 Available Now |
|
| Calder |
2 Bed/2.0 Bath 1,375 sf |
$1,900 Available Now |
|
| Chagall |
2 Bed/2.0 Bath 0 sf |
$1,800 Available Now |
|
| Dali |
2 Bed/2.0 Bath 0 sf |
$1,725 Available Now |
|
| Douglas |
2 Bed/2.0 Bath 0 sf |
$2,175 - $2,200 Available Now |
|
| Kahlo |
1 Bed/1.0 Bath 980 sf |
$1,455 - $1,500 Available Now |
|
| Matisse |
2 Bed/1.0 Bath 0 sf |
$1,710 Available Now |
|
| Miro |
2 Bed/2.0 Bath 0 sf |
$2,125 Available Now |
|
| O'Keefe |
1 Bed/1.0 Bath 0 sf |
$1,675 Available Now |
|
| Picasso |
1 Bed/1.0 Bath 0 sf |
$1,375 Available Now |
|
| Rivera |
1 Bed/1.0 Bath 0 sf |
$1,600 Available Now |
Floorplan Charts
A1A
1 Bed/1.0 Bath
795 sf SqFt
A1B
1 Bed/1.0 Bath
980 sf SqFt
A1C
1 Bed/1.0 Bath
1 sf SqFt
A1D
1 Bed/1.0 Bath
1 sf SqFt
B1A
2 Bed/1.0 Bath
1 sf SqFt
B2A
2 Bed/2.0 Bath
1 sf SqFt
B2B
2 Bed/2.0 Bath
1 sf SqFt
B2C
2 Bed/2.0 Bath
1 sf SqFt
B2D
2 Bed/2.0 Bath
1 sf SqFt
B2E
2 Bed/2.0 Bath
1 sf SqFt
B2F
2 Bed/2.0 Bath
1 sf SqFt
Bearden
2 Bed/2.0 Bath
1,380 sf SqFt
Calder
2 Bed/2.0 Bath
1,375 sf SqFt
Chagall
2 Bed/2.0 Bath
0 sf SqFt
Dali
2 Bed/2.0 Bath
0 sf SqFt
Douglas
2 Bed/2.0 Bath
0 sf SqFt
Kahlo
1 Bed/1.0 Bath
980 sf SqFt
Matisse
2 Bed/1.0 Bath
0 sf SqFt
Miro
2 Bed/2.0 Bath
0 sf SqFt
O'Keefe
1 Bed/1.0 Bath
0 sf SqFt
Rivera
1 Bed/1.0 Bath
0 sf SqFt
.jpg?width=480&quality=90)



_High%20Res_August2020.jpg?width=480&quality=90)
_High%20Res_August2020.jpg?width=480&quality=90)



.jpg?width=480&quality=90)
.jpg?width=480&quality=90)
.jpg?width=480&quality=90)
.jpg?width=480&quality=90)
.jpg?width=480&quality=90)
_High%20Res_August2020.jpg?width=480&quality=90)
_High%20Res_August2020.jpg?width=480&quality=90)
_High%20Res_August2020.jpg?width=480&quality=90)
_High%20Res_August2020.jpg?width=480&quality=90)
_High%20Res_August2020.jpg?width=480&quality=90)
_High%20Res_August2020.jpg?width=480&quality=90)
_High%20Res_August2020.jpg?width=480&quality=90)
_High%20Res_August2020.jpg?width=480&quality=90)




.png?width=480&quality=90)
.png?width=480&quality=90)




.jpg?width=850&mode=pad&bgcolor=333333&quality=80)


.jpg?width=1024&quality=90)