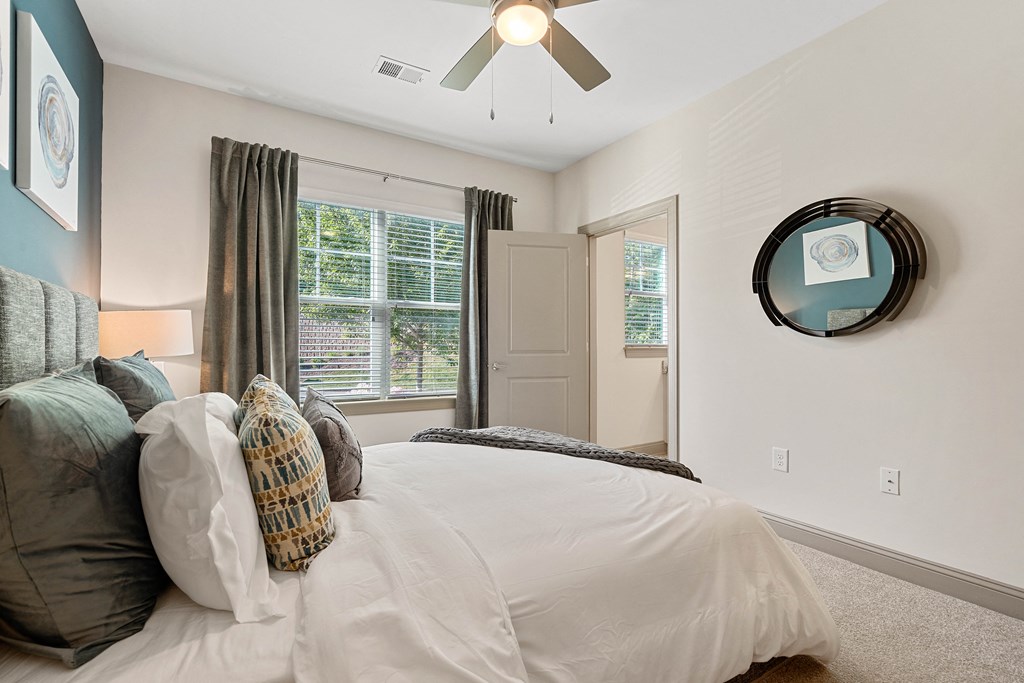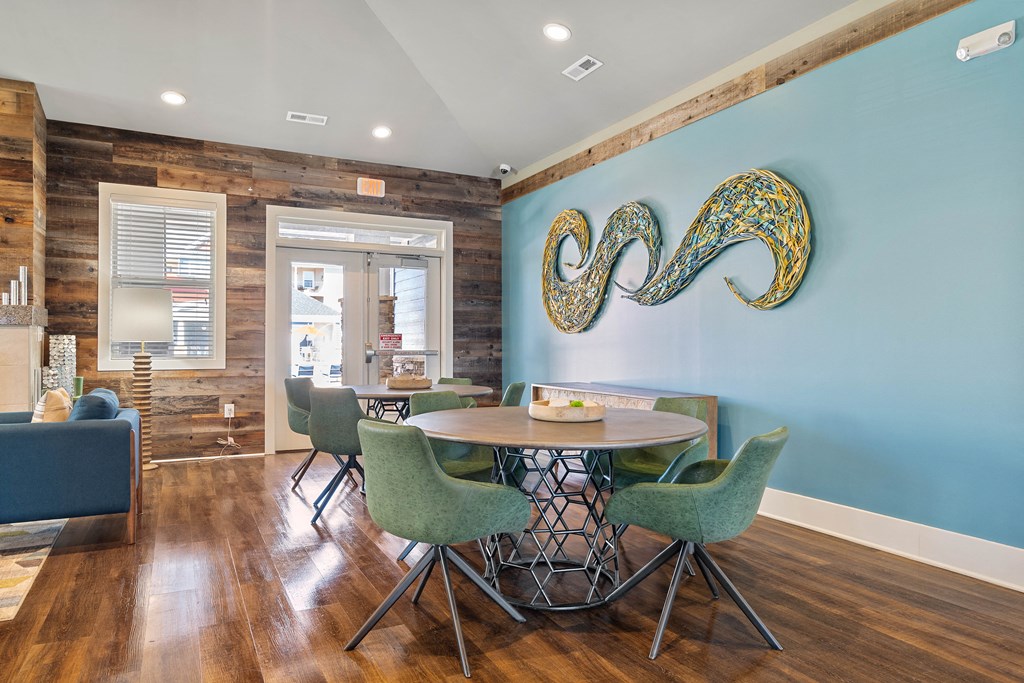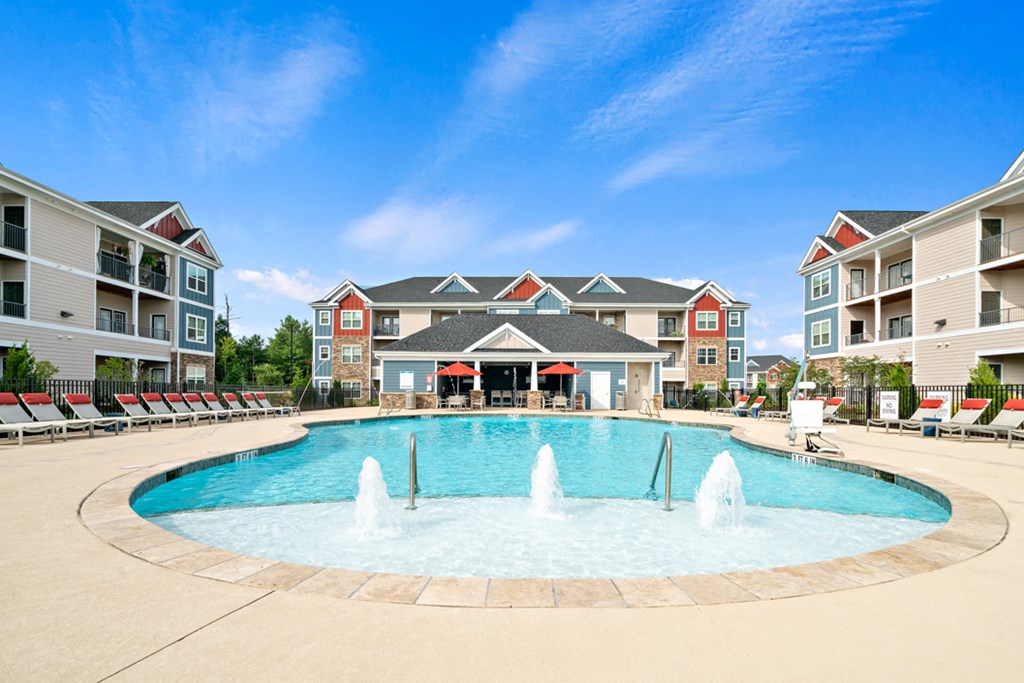[{'date': '2021-12-26 14:48:13.563000', 'lowrent': '$1,899 - $2,054'}, {'date': '2022-01-14 01:51:47.795000', 'lowrent': '$2,057 - $2,187'}, {'date': '2022-05-31 04:12:47.562000', 'lowrent': '$2,125 - $2,255'}, {'date': '2022-06-29 19:37:31.112000', 'lowrent': '$2,155 - $2,285'}, {'date': '2023-02-14 09:57:53.234000', 'lowrent': '$2,250 - $2,380'}, {'date': '2023-07-24 20:11:12.654000', 'lowrent': '$2,199 - $2,380'}, {'date': '2023-09-24 06:12:12.402000', 'lowrent': '$2,200 - $2,380'}, {'date': '2023-09-27 04:40:51.767000', 'lowrent': '$2,149 - $2,380'}, {'date': '2023-10-17 14:41:15.309000', 'lowrent': '$2,079 - $2,380'}, {'date': '2023-11-22 11:06:28.023000', 'lowrent': '$2,250 - $2,380'}, {'date': '2023-12-05 04:01:28.837000', 'lowrent': '$1,949 - $2,380'}, {'date': '2023-12-15 05:41:54.641000', 'lowrent': '$2,250 - $2,380'}, {'date': '2024-02-21 10:08:38.259000', 'lowrent': '$2,280 - $2,380'}, {'date': '2024-03-11 23:58:47.233000', 'lowrent': '$2,444 - $2,544'}, {'date': '2024-04-01 11:47:21.327000', 'lowrent': '$2,349 - $2,544'}, {'date': '2024-04-18 13:59:57.748000', 'lowrent': '$2,320 - $2,544'}, {'date': '2024-05-01 02:18:47.110000', 'lowrent': '$2,345 - $2,544'}, {'date': '2024-05-31 16:20:57.661000', 'lowrent': '$2,199 - $2,544'}, {'date': '2024-08-19 01:56:15.777000', 'lowrent': '$2,299 - $2,544'}, {'date': '2024-10-13 09:03:48.279000', 'lowrent': '$2,319 - $2,544'}, {'date': '2024-11-12 15:04:19.101000', 'lowrent': '$2,289 - $2,489'}, {'date': '2025-01-03 16:43:52.314000', 'lowrent': '$2,444 - $2,494'}, {'date': '2025-01-18 08:24:18.389000', 'lowrent': '$2,100 - $2,494'}, {'date': '2025-03-17 02:54:54.557000', 'lowrent': '$1,979 - $2,519'}, {'date': '2025-04-02 15:08:51.882000', 'lowrent': '$1,879 - $2,519'}, {'date': '2025-04-17 02:24:11.860000', 'lowrent': '$2,469 - $2,519'}, {'date': '2025-04-21 08:50:09.562000', 'lowrent': '$2,469 - $2,489'}, {'date': '2025-05-14 06:33:54.926000', 'lowrent': '$2,100 - $2,519'}, {'date': '2025-05-24 02:58:26.709000', 'lowrent': '$2,489 - $2,519'}, {'date': '2025-06-05 07:55:50.917000', 'lowrent': '$2,200 - $2,519'}, {'date': '2025-06-14 09:36:13.021000', 'lowrent': '$2,444 - $2,519'}, {'date': '2025-06-30 03:23:25.539000', 'lowrent': '$2,300 - $2,444'}, {'date': '2025-07-07 17:15:02.482000', 'lowrent': '$2,100 - $2,444'}, {'date': '2025-07-20 09:17:04.603000', 'lowrent': '$2,130 - $3,990'}, {'date': '2025-08-31 23:15:46.205000', 'lowrent': '$2,264 - $4,215'}]
Beacon Heights
3 Bed/2.0 Bath
1,309 sf SqFt
[{'date': '2021-12-26 14:48:13.443000', 'lowrent': '$1,599 - $1,779'}, {'date': '2022-01-14 01:51:47.674000', 'lowrent': '$1,736 - $1,891'}, {'date': '2022-05-31 04:12:47.453000', 'lowrent': '$1,775 - $1,930'}, {'date': '2022-06-29 19:37:31.003000', 'lowrent': '$1,805 - $1,960'}, {'date': '2023-02-14 09:57:53.135000', 'lowrent': '$1,880 - $2,035'}, {'date': '2023-10-27 05:36:51.467000', 'lowrent': '$1,775 - $2,035'}, {'date': '2023-10-28 15:59:58.363000', 'lowrent': '$1,880 - $2,035'}, {'date': '2024-02-21 10:08:38.306000', 'lowrent': '$1,899 - $2,035'}, {'date': '2024-03-11 23:58:47.095000', 'lowrent': '$2,103 - $2,203'}, {'date': '2024-04-01 11:47:21.236000', 'lowrent': '$1,999 - $2,203'}, {'date': '2024-04-18 13:59:57.651000', 'lowrent': '$1,969 - $2,203'}, {'date': '2024-05-31 16:20:57.828000', 'lowrent': '$2,103 - $2,203'}, {'date': '2024-10-18 13:36:57.384000', 'lowrent': '$1,999 - $2,203'}, {'date': '2024-11-12 15:04:19.004000', 'lowrent': '$1,999 - $2,123'}, {'date': '2025-01-03 16:43:52.355000', 'lowrent': '$2,138 - $2,168'}, {'date': '2025-01-18 08:24:18.432000', 'lowrent': '$1,875 - $2,168'}, {'date': '2025-03-17 02:54:54.765000', 'lowrent': '$2,118 - $2,138'}, {'date': '2025-04-17 02:24:11.819000', 'lowrent': '$1,829 - $2,138'}, {'date': '2025-05-05 04:13:48.336000', 'lowrent': '$1,879 - $2,118'}, {'date': '2025-05-14 06:33:54.887000', 'lowrent': '$1,829 - $2,138'}, {'date': '2025-05-18 05:39:51.083000', 'lowrent': '$1,875 - $2,118'}, {'date': '2025-06-19 21:30:37.372000', 'lowrent': '$2,123'}]
Cascades
2 Bed/2.0 Bath
1,166 sf SqFt
[{'date': '2021-12-26 14:48:13.379000', 'lowrent': '$1,550 - $1,730'}, {'date': '2022-01-14 01:51:47.613000', 'lowrent': '$1,684 - $1,839'}, {'date': '2022-05-31 04:12:47.405000', 'lowrent': '$1,720 - $1,875'}, {'date': '2022-06-22 11:15:07.400000', 'lowrent': '$1,920 - $2,075'}, {'date': '2022-06-29 19:37:30.955000', 'lowrent': '$1,750 - $1,905'}, {'date': '2023-02-14 09:57:53.034000', 'lowrent': '$1,820 - $1,975'}, {'date': '2023-09-24 06:12:12.331000', 'lowrent': '$1,649 - $1,975'}, {'date': '2023-09-27 04:40:51.709000', 'lowrent': '$1,749 - $1,975'}, {'date': '2023-10-27 05:36:51.283000', 'lowrent': '$1,710 - $1,975'}, {'date': '2023-10-28 15:59:58.075000', 'lowrent': '$1,699 - $1,975'}, {'date': '2024-01-19 02:24:58.083000', 'lowrent': '$1,820 - $1,975'}, {'date': '2024-02-21 10:08:38.166000', 'lowrent': '$1,749 - $1,975'}, {'date': '2024-03-11 23:58:47.188000', 'lowrent': '$1,953 - $2,108'}, {'date': '2024-06-06 16:43:49.298000', 'lowrent': '$1,799 - $2,108'}, {'date': '2024-08-19 01:56:15.821000', 'lowrent': '$1,953 - $2,108'}, {'date': '2024-08-29 21:18:38.961000', 'lowrent': '$1,859 - $2,108'}, {'date': '2024-09-28 11:18:11.208000', 'lowrent': '$1,799 - $2,108'}, {'date': '2024-10-13 09:03:48.111000', 'lowrent': '$1,849 - $2,108'}, {'date': '2024-11-12 15:04:18.957000', 'lowrent': '$1,700 - $2,078'}, {'date': '2024-11-16 04:02:36.972000', 'lowrent': '$1,780 - $2,078'}, {'date': '2025-01-03 16:43:52.211000', 'lowrent': '$2,003 - $2,043'}, {'date': '2025-01-18 08:24:18.343000', 'lowrent': '$1,700 - $2,078'}, {'date': '2025-03-17 02:54:54.358000', 'lowrent': '$2,058'}, {'date': '2025-03-23 23:01:10.753000', 'lowrent': '$1,978 - $2,078'}, {'date': '2025-03-26 14:19:05.161000', 'lowrent': '$1,769 - $2,078'}, {'date': '2025-04-17 02:24:11.783000', 'lowrent': '$1,729 - $2,078'}, {'date': '2025-04-29 06:29:38.892000', 'lowrent': '$1,699 - $2,078'}, {'date': '2025-05-05 04:13:48.289000', 'lowrent': '$1,983 - $2,078'}, {'date': '2025-05-14 06:33:54.962000', 'lowrent': '$1,850 - $2,078'}, {'date': '2025-05-24 02:58:26.673000', 'lowrent': '$1,869 - $2,078'}, {'date': '2025-06-05 07:55:50.821000', 'lowrent': '$1,799 - $2,078'}, {'date': '2025-06-14 09:36:12.926000', 'lowrent': '$1,850 - $2,073'}, {'date': '2025-06-30 03:23:25.222000', 'lowrent': '$1,799 - $2,058'}, {'date': '2025-07-07 17:15:02.172000', 'lowrent': '$1,799 - $2,073'}, {'date': '2025-07-12 10:30:58.135000', 'lowrent': '$1,678 - $2,073'}, {'date': '2025-07-20 09:17:04.493000', 'lowrent': '$1,634 - $3,575'}, {'date': '2025-07-28 08:48:27.138000', 'lowrent': '$1,581 - $3,440'}, {'date': '2025-08-03 04:12:45.557000', 'lowrent': '$1,702 - $3,356'}, {'date': '2025-08-14 23:58:13.331000', 'lowrent': '$1,712 - $3,433'}, {'date': '2025-08-16 23:06:26.258000', 'lowrent': '$1,712 - $3,432'}, {'date': '2025-08-19 18:40:38.437000', 'lowrent': '$1,715 - $3,832'}, {'date': '2025-08-31 23:15:45.875000', 'lowrent': '$1,670 - $3,455'}]
Cedar Ridge
2 Bed/2.0 Bath
1,078 sf SqFt
[{'date': '2021-12-26 14:48:13.318000', 'lowrent': '$1,399 - $1,549'}, {'date': '2022-01-14 01:51:47.555000', 'lowrent': '$1,522 - $1,647'}, {'date': '2022-03-27 09:04:53.598000', 'lowrent': '$1,522 - $1,747'}, {'date': '2022-05-31 04:12:47.357000', 'lowrent': '$1,522 - $1,647'}, {'date': '2022-06-22 11:15:07.323000', 'lowrent': '$1,722 - $1,977'}, {'date': '2022-06-29 19:37:30.902000', 'lowrent': '$1,550 - $1,700'}, {'date': '2022-07-07 12:35:26.221000', 'lowrent': '$1,550 - $1,755'}, {'date': '2022-07-17 21:11:43.482000', 'lowrent': '$1,550 - $1,675'}, {'date': '2023-02-14 09:57:53.082000', 'lowrent': '$1,615 - $1,740'}, {'date': '2023-09-24 06:12:12.465000', 'lowrent': '$1,549 - $1,740'}, {'date': '2023-10-27 05:36:51.407000', 'lowrent': '$1,615 - $1,740'}, {'date': '2023-11-22 11:06:27.742000', 'lowrent': '$1,599 - $1,740'}, {'date': '2023-12-15 05:41:54.473000', 'lowrent': '$1,615 - $1,740'}, {'date': '2024-02-21 10:08:38.119000', 'lowrent': '$1,549 - $1,740'}, {'date': '2024-03-11 23:58:47.046000', 'lowrent': '$1,738 - $1,863'}, {'date': '2024-04-01 11:47:21.187000', 'lowrent': '$1,599 - $1,863'}, {'date': '2024-05-01 02:18:46.974000', 'lowrent': '$1,614 - $1,863'}, {'date': '2024-05-31 16:20:57.565000', 'lowrent': '$1,599 - $1,863'}, {'date': '2024-08-19 01:56:15.733000', 'lowrent': '$1,399 - $1,863'}, {'date': '2024-09-28 11:18:11.336000', 'lowrent': '$1,689 - $1,863'}, {'date': '2024-11-12 15:04:18.913000', 'lowrent': '$1,600 - $1,863'}, {'date': '2025-01-03 16:43:52.163000', 'lowrent': '$1,768 - $1,863'}, {'date': '2025-01-18 08:24:18.300000', 'lowrent': '$1,399 - $1,843'}, {'date': '2025-03-17 02:54:54.655000', 'lowrent': '$1,549 - $1,813'}, {'date': '2025-03-30 15:56:10.445000', 'lowrent': '$1,738 - $1,813'}, {'date': '2025-04-17 02:24:11.748000', 'lowrent': '$1,813'}, {'date': '2025-04-29 06:29:38.816000', 'lowrent': '$1,425 - $1,813'}, {'date': '2025-05-05 04:13:48.254000', 'lowrent': '$1,450 - $1,813'}, {'date': '2025-05-18 05:39:51.006000', 'lowrent': '$1,763 - $1,813'}, {'date': '2025-05-24 02:58:26.589000', 'lowrent': '$1,450 - $1,813'}, {'date': '2025-06-05 07:55:50.609000', 'lowrent': '$1,425 - $1,813'}, {'date': '2025-06-14 09:36:12.836000', 'lowrent': '$1,763 - $1,813'}, {'date': '2025-06-30 03:23:25.118000', 'lowrent': '$1,575 - $1,813'}, {'date': '2025-07-07 17:15:02.070000', 'lowrent': '$1,575 - $1,818'}, {'date': '2025-07-12 10:30:58.038000', 'lowrent': '$1,543 - $1,818'}, {'date': '2025-07-20 09:17:04.431000', 'lowrent': '$1,450 - $3,098'}, {'date': '2025-07-28 08:48:27.049000', 'lowrent': '$1,475 - $3,090'}, {'date': '2025-08-03 04:12:45.382000', 'lowrent': '$1,475 - $2,904'}, {'date': '2025-08-14 23:58:13.231000', 'lowrent': '$1,499 - $2,897'}, {'date': '2025-08-19 18:40:38.543000', 'lowrent': '$1,499 - $2,895'}, {'date': '2025-08-31 23:15:46.040000', 'lowrent': '$1,557 - $2,791'}]
Flat Rock
1 Bed/1.0 Bath
849 sf SqFt
[{'date': '2021-12-26 14:48:13.501000', 'lowrent': '$1,655 - $1,770'}, {'date': '2022-01-14 01:51:47.736000', 'lowrent': '$1,796 - $1,886'}, {'date': '2022-05-31 04:12:47.514000', 'lowrent': '$1,840 - $1,930'}, {'date': '2022-06-29 19:37:31.053000', 'lowrent': '$1,870 - $1,960'}, {'date': '2023-02-14 09:57:53.182000', 'lowrent': '$1,950 - $2,040'}, {'date': '2023-07-24 20:11:12.555000', 'lowrent': '$1,949 - $2,040'}, {'date': '2023-09-24 06:12:12.713000', 'lowrent': '$1,950 - $2,040'}, {'date': '2023-10-17 14:41:15.256000', 'lowrent': '$1,899 - $2,040'}, {'date': '2023-10-27 05:36:51.335000', 'lowrent': '$1,775 - $2,040'}, {'date': '2023-10-28 15:59:58.498000', 'lowrent': '$1,749 - $2,040'}, {'date': '2023-11-22 11:06:27.951000', 'lowrent': '$2,040'}, {'date': '2023-12-05 04:01:28.772000', 'lowrent': '$1,899 - $2,040'}, {'date': '2023-12-15 05:41:54.418000', 'lowrent': '$1,950 - $2,040'}, {'date': '2024-02-21 10:08:38.215000', 'lowrent': '$1,849 - $2,040'}, {'date': '2024-03-11 23:58:47.145000', 'lowrent': '$2,072 - $2,162'}, {'date': '2024-04-01 11:47:21.283000', 'lowrent': '$1,979 - $2,162'}, {'date': '2024-05-01 02:18:47.156000', 'lowrent': '$2,072 - $2,162'}, {'date': '2024-08-19 01:56:15.868000', 'lowrent': '$1,899 - $2,162'}, {'date': '2024-08-29 21:18:39.052000', 'lowrent': '$1,999 - $2,162'}, {'date': '2024-11-12 15:04:19.053000', 'lowrent': '$1,950 - $2,162'}, {'date': '2025-01-03 16:43:52.261000', 'lowrent': '$2,117 - $2,162'}, {'date': '2025-01-18 08:24:18.476000', 'lowrent': '$1,875 - $2,117'}, {'date': '2025-03-17 02:54:54.457000', 'lowrent': '$2,117 - $2,142'}, {'date': '2025-03-26 14:19:05.199000', 'lowrent': '$1,995 - $2,142'}, {'date': '2025-04-02 15:08:51.992000', 'lowrent': '$2,117 - $2,142'}, {'date': '2025-04-17 02:24:11.903000', 'lowrent': '$1,899 - $2,142'}, {'date': '2025-04-21 08:50:09.526000', 'lowrent': '$1,899 - $2,117'}, {'date': '2025-04-29 06:29:38.932000', 'lowrent': '$2,142'}, {'date': '2025-05-14 06:33:54.998000', 'lowrent': '$1,899 - $2,142'}, {'date': '2025-06-30 03:23:25.430000', 'lowrent': '$1,899 - $2,102'}, {'date': '2025-07-07 17:15:02.381000', 'lowrent': '$1,799 - $2,102'}, {'date': '2025-07-20 09:17:04.549000', 'lowrent': '$1,704 - $3,589'}, {'date': '2025-07-28 08:48:26.956000', 'lowrent': '$1,649 - $3,587'}, {'date': '2025-08-03 04:12:45.909000', 'lowrent': '$1,649 - $3,586'}]
Rock Creek
2 Bed/2.0 Bath
1,195 sf SqFt







.jpg?width=1024&quality=90)


































.jpg?width=1024&quality=90)
.jpg?width=1024&quality=90)
.jpg?width=1024&quality=90)


&cropxunits=300&cropyunits=225&width=480&quality=90)
.jpg?crop=(0,0,300,225)&cropxunits=300&cropyunits=225&width=480&quality=90)
&cropxunits=300&cropyunits=225&width=480&quality=90)
&cropxunits=300&cropyunits=225&width=480&quality=90)
&cropxunits=300&cropyunits=225&width=480&quality=90)
