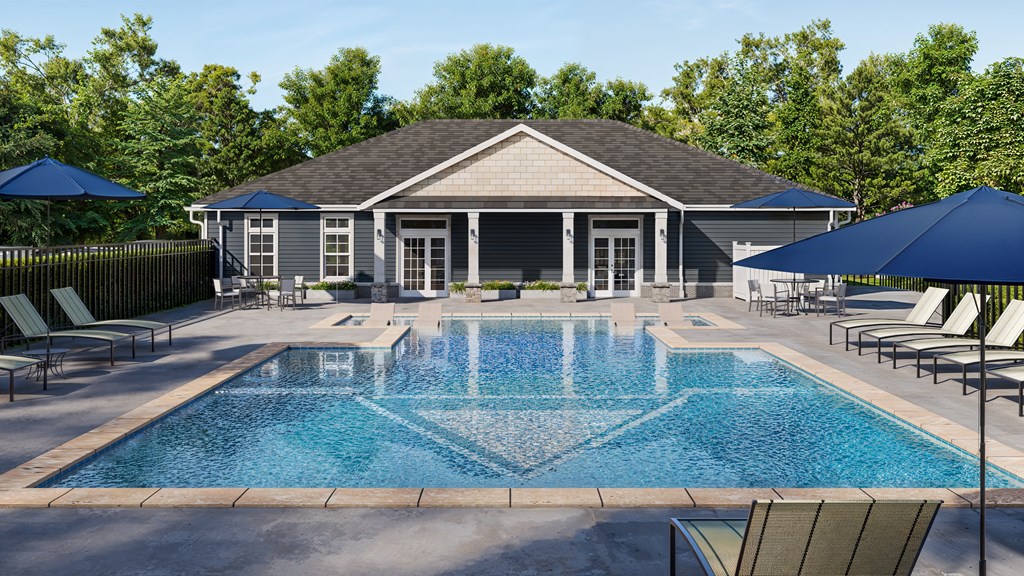Pines At Wake Forest
610 Sugar Pine Way, Wake Forest, NC 27587
At Pines at Wake Forest, experience the perfect blend of luxury suburban living and the comfort of serenity right at move-in. Surround yourself with luxurious amenities such as our state-of-the-art fitness center, resort-style swimming pool, and pickleball court just right outside your doorstep. Our wide range of floorplans including 1, 2, and 3-bedroom, garden-style apartment homes and two-story townhomes offer designer finishes and spacious layouts designed for the way you live. Our location is ideally nestled just a short distance from downtown Wake Forest Historic District, providing easy access to all that the area has to offer. View more Request your own private tour
Key Features
Eco Friendly / Green Living Features:
EV Car Chargers
This property has an EcoScoreTM of 1 based on it's sustainable and green living features below.
Building Type: Apartment
Total Units: 99
Last Updated: June 30, 2025, 11 p.m.
All Amenities
- Property
- Pet-Friendly Community
- Smoke-Free Community
- On-Site Maintenance
- On-Site Management
- BBQ/Picnic Area
- Clubhouse
- Business Center
- Unit
- Wood-inspired vinyl flooring
- Full-Size Washer/Dryer
- Plush Carpet in Bedrooms
- Private patios in select units
- Air Conditioner
- Ceiling Fan
- Window Coverings
- Kitchen
- Quartz Countertops
- Stainless Steel Appliances
- French Door Style Refrigerator
- Microwave
- Dishwasher
- Disposal
- Stove
- Health & Wellness
- 24/7 Fitness Center
- Resort Style Swimming Pool
- Fitness Center
- Free Weights
- Pool
- Bike Racks
- Technology
- Cable Ready
- High Speed Internet
- Green
- EV Charging Stations
- Pets
- Plush Carpet in Bedrooms
- Pet Spa & Park
- Outdoor Amenities
- Outdoor Grilling Station & Fire Pit
- BBQ/Picnic Area
- Parking
- Off Street Parking
- Garage
Other Amenities
- Modern Tiled Backsplash |
- LED & recessed lights |
- Spacious floorplans |
- Spacious closets |
- 9-Foot Ceilings |
- View |
- Wheelchair Access |
- Electronic Thermostat |
- High Ceilings |
- Large Closets |
- ADA |
- Pickleball Court |
- Indoor & Outdoor Resident Lounge |
- Individual Private Work Pods |
- Co-Working Spaces |
- Coffee Bar |
- Sundeck |
Available Units
| Floorplan | Beds/Baths | Rent | Track |
|---|---|---|---|
| A1A |
1 Bed/1.0 Bath 862 sf |
$1,440 - $1,948 Available Now |
|
| B2A |
2 Bed/2.0 Bath 1,189 sf |
$1,645 - $2,365 Available Now |
|
| B3A |
2 Bed/2.5 Bath 1,560 sf |
$2,514 - $3,048 Available Now |
|
| C2A |
3 Bed/2.0 Bath 1,410 sf |
$2,140 - $2,888 Available Now |
Floorplan Charts
A1A
1 Bed/1.0 Bath
862 sf SqFt
B2A
2 Bed/2.0 Bath
1,189 sf SqFt
B3A
2 Bed/2.5 Bath
1,560 sf SqFt
C2A
3 Bed/2.0 Bath
1,410 sf SqFt

_October2024_HighRes.jpg?width=1024&quality=90)
_October2024_HighRes.jpg?width=1024&quality=90)
_March2025_LowRes.jpg?width=1024&quality=90)

_March2025_LowRes.jpg?width=1024&quality=90)

&cropxunits=800&cropyunits=533&srotate=0&width=1024&quality=90)
_October2024_HighRes.jpg?width=1024&quality=90)



_October2024_HighRes.jpg?width=1024&quality=90)




_March2025_LowRes.jpg?width=1024&quality=90)
_March2025_LowRes.jpg?width=1024&quality=90)
_March2025_LowRes.jpg?width=1024&quality=90)
_March2025_LowRes.jpg?width=1024&quality=90)
_March2025_LowRes.jpg?width=1024&quality=90)
_March2025_LowRes.jpg?width=1024&quality=90)
_March2025_LowRes.jpg?width=1024&quality=90)
_March2025_LowRes.jpg?width=1024&quality=90)
_March2025_LowRes.jpg?width=1024&quality=90)
_March2025_LowRes.jpg?width=1024&quality=90)
_March2025_LowRes.jpg?width=1024&quality=90)
_March2025_LowRes.jpg?width=1024&quality=90)
.jpg?width=1024&quality=90)



.jpg?width=480&quality=90)
.jpg?width=480&quality=90)



.jpg?width=1024&quality=90)
