[{'date': '2021-12-06 16:06:48.761000', 'lowrent': 'Call for details'}, {'date': '2021-12-26 15:04:01.239000', 'lowrent': '$1,270 - $1,419'}, {'date': '2022-01-14 00:59:12.573000', 'lowrent': 'Call for details'}, {'date': '2022-02-19 14:59:22.258000', 'lowrent': '$1,334 - $1,429'}, {'date': '2022-02-27 18:24:57.448000', 'lowrent': 'Call for details'}, {'date': '2022-08-18 11:59:33.607000', 'lowrent': '$1,330 - $1,425'}, {'date': '2022-08-23 00:08:48.100000', 'lowrent': '$1,513 - $2,878'}, {'date': '2022-08-31 00:55:56.217000', 'lowrent': '$1,508 - $2,323'}, {'date': '2022-08-31 08:01:09.408000', 'lowrent': '$1,363 - $2,101'}, {'date': '2022-09-05 04:29:31.991000', 'lowrent': 'Call for details'}, {'date': '2022-10-22 06:06:47.506000', 'lowrent': '$1,340 - $2,406'}, {'date': '2022-11-02 17:36:51.584000', 'lowrent': '$1,289 - $2,356'}, {'date': '2022-11-12 14:21:45.823000', 'lowrent': 'Call for details'}, {'date': '2023-02-07 17:35:08.427000', 'lowrent': 'Ask for Pricing'}, {'date': '2023-02-19 16:14:11.550000', 'lowrent': '$1,472 - $2,040'}, {'date': '2023-02-27 06:35:26.917000', 'lowrent': '$1,384 - $1,918'}, {'date': '2023-03-06 23:49:22.428000', 'lowrent': '$1,323 - $1,989'}, {'date': '2023-03-12 09:11:41.728000', 'lowrent': '$1,358 - $1,967'}, {'date': '2023-03-25 21:22:28.992000', 'lowrent': '$1,339 - $1,942'}, {'date': '2023-03-30 04:49:56.455000', 'lowrent': 'Ask for Pricing'}, {'date': '2023-06-19 02:39:55.408000', 'lowrent': '$1,454 - $2,590'}, {'date': '2023-07-04 03:33:27.539000', 'lowrent': 'Ask for Pricing'}, {'date': '2023-07-31 04:50:50.746000', 'lowrent': '$1,555 - $2,361'}, {'date': '2023-08-04 04:44:59.116000', 'lowrent': '$1,549 - $2,352'}, {'date': '2023-09-07 02:06:49.003000', 'lowrent': 'Ask for Pricing'}, {'date': '2023-09-24 05:57:09.194000', 'lowrent': '$1,392 - $2,119'}, {'date': '2023-10-02 04:54:26.943000', 'lowrent': '$1,587 - $2,654'}, {'date': '2023-10-24 07:34:37.499000', 'lowrent': '$1,417 - $2,336'}, {'date': '2023-11-10 05:48:47.599000', 'lowrent': '$1,396 - $2,293'}, {'date': '2023-11-11 02:30:24.232000', 'lowrent': '$1,392 - $2,289'}, {'date': '2023-11-22 11:37:48.036000', 'lowrent': '$1,311 - $2,207'}, {'date': '2023-12-15 05:40:33.146000', 'lowrent': '$1,454 - $2,848'}, {'date': '2023-12-16 05:40:26.429000', 'lowrent': '$1,459 - $2,894'}, {'date': '2024-01-12 09:42:41.839000', 'lowrent': '$1,236 - $2,628'}, {'date': '2024-01-23 12:27:55.355000', 'lowrent': '$1,119 - $2,357'}, {'date': '2024-01-27 22:04:16.606000', 'lowrent': '$1,126 - $2,355'}, {'date': '2024-02-07 07:10:35.618000', 'lowrent': '$1,239 - $2,855'}, {'date': '2024-02-29 12:39:55.512000', 'lowrent': '$1,203 - $2,845'}, {'date': '2024-03-22 01:28:49.999000', 'lowrent': '$1,272 - $2,941'}, {'date': '2024-04-16 15:46:08.574000', 'lowrent': '$1,495 - $2,609'}, {'date': '2024-07-03 18:06:03.444000', 'lowrent': 'Ask for Pricing'}, {'date': '2024-09-02 08:55:20.936000', 'lowrent': '$1,452 - $3,041'}, {'date': '2024-09-07 17:04:26.056000', 'lowrent': '$1,433 - $3,041'}, {'date': '2024-09-23 20:10:28.945000', 'lowrent': '$1,329 - $2,826'}, {'date': '2024-09-28 11:17:12.953000', 'lowrent': 'Ask for Pricing'}, {'date': '2025-01-07 15:59:50.155000', 'lowrent': '$1,313 - $2,248'}, {'date': '2025-01-22 09:11:12.092000', 'lowrent': '$1,267 - $2,170'}, {'date': '2025-02-09 01:25:01.075000', 'lowrent': '$1,150 - $1,975'}, {'date': '2025-02-14 03:03:57.232000', 'lowrent': 'Ask for Pricing'}, {'date': '2025-03-19 15:06:03.131000', 'lowrent': '$1,301 - $2,266'}, {'date': '2025-03-24 19:10:38.103000', 'lowrent': '$1,325 - $2,307'}, {'date': '2025-03-27 05:54:52.421000', 'lowrent': '$1,325 - $2,312'}, {'date': '2025-03-31 08:22:58.222000', 'lowrent': '$1,388 - $2,420'}, {'date': '2025-04-03 07:23:34.214000', 'lowrent': '$1,395 - $2,432'}, {'date': '2025-04-18 03:50:59.734000', 'lowrent': '$1,333 - $2,140'}, {'date': '2025-05-01 23:57:52.455000', 'lowrent': '$1,334 - $2,080'}, {'date': '2025-05-07 07:47:35.875000', 'lowrent': '$1,273 - $1,954'}, {'date': '2025-05-15 05:43:18.251000', 'lowrent': 'Ask for Pricing'}, {'date': '2025-05-19 17:57:57.477000', 'lowrent': '$1,291 - $1,979'}, {'date': '2025-06-06 06:56:55.645000', 'lowrent': '$1,198 - $1,763'}, {'date': '2025-06-18 09:11:29.591000', 'lowrent': 'Ask for Pricing'}, {'date': '2025-06-29 01:57:40.632000', 'lowrent': '$1,267 - $1,999'}, {'date': '2025-07-05 09:25:28.091000', 'lowrent': '$1,318 - $2,078'}, {'date': '2025-07-15 03:46:24.159000', 'lowrent': '$1,317 - $2,076'}, {'date': '2025-07-25 21:35:38.835000', 'lowrent': '$1,236 - $1,925'}, {'date': '2025-08-08 14:11:44.847000', 'lowrent': '$1,236 - $1,928'}, {'date': '2025-08-15 05:03:18.562000', 'lowrent': '$1,247 - $1,934'}]
A1
0 Bed/1.0 Bath
535 sf SqFt
[{'date': '2021-12-06 16:06:48.828000', 'lowrent': 'Call for details'}, {'date': '2022-02-19 14:59:22.327000', 'lowrent': '$1,459 - $2,854'}, {'date': '2022-02-27 18:24:57.511000', 'lowrent': '$1,443 - $2,028'}, {'date': '2022-03-13 13:15:20.190000', 'lowrent': 'Call for details'}, {'date': '2022-05-01 00:50:24.308000', 'lowrent': '$1,488 - $2,198'}, {'date': '2022-05-10 05:12:58.661000', 'lowrent': '$1,489 - $2,203'}, {'date': '2022-05-17 06:13:58.768000', 'lowrent': '$1,490 - $2,205'}, {'date': '2022-05-31 05:04:46.528000', 'lowrent': '$1,518 - $2,195'}, {'date': '2022-06-03 12:32:34.063000', 'lowrent': '$1,520 - $2,197'}, {'date': '2022-06-10 10:16:28.686000', 'lowrent': '$1,441 - $2,084'}, {'date': '2022-06-10 16:12:01.184000', 'lowrent': '$1,438 - $2,079'}, {'date': '2022-06-22 10:29:36.941000', 'lowrent': '$1,599 - $2,653'}, {'date': '2022-06-29 19:47:24.957000', 'lowrent': '$1,590 - $2,411'}, {'date': '2022-07-07 11:48:29.209000', 'lowrent': '$1,448 - $2,356'}, {'date': '2022-07-17 21:02:30.599000', 'lowrent': '$1,410 - $2,576'}, {'date': '2022-07-18 04:25:17.531000', 'lowrent': '$1,413 - $2,582'}, {'date': '2022-07-30 04:26:35.242000', 'lowrent': '$1,528 - $2,915'}, {'date': '2022-07-30 14:14:03.528000', 'lowrent': '$1,596 - $3,042'}, {'date': '2022-08-03 12:00:41.256000', 'lowrent': '$1,632 - $2,997'}, {'date': '2022-08-05 09:22:01.444000', 'lowrent': '$1,629 - $2,990'}, {'date': '2022-08-05 18:55:17.223000', 'lowrent': '$1,623 - $2,980'}, {'date': '2022-08-07 03:02:32.814000', 'lowrent': '$1,620 - $2,974'}, {'date': '2022-08-09 10:39:07.181000', 'lowrent': '$1,614 - $2,964'}, {'date': '2022-08-10 03:43:06.247000', 'lowrent': '$1,611 - $2,958'}, {'date': '2022-08-13 11:20:20.754000', 'lowrent': '$1,618 - $2,971'}, {'date': '2022-08-18 11:59:33.663000', 'lowrent': '$1,571 - $2,886'}, {'date': '2022-08-23 00:08:48.173000', 'lowrent': '$1,624 - $2,986'}, {'date': '2022-08-31 00:55:56.270000', 'lowrent': '$1,619 - $2,447'}, {'date': '2022-08-31 08:01:09.514000', 'lowrent': '$1,475 - $2,230'}, {'date': '2022-09-05 04:29:32.044000', 'lowrent': '$1,417 - $2,610'}, {'date': '2022-09-14 10:29:44.803000', 'lowrent': '$1,591 - $2,918'}, {'date': '2022-09-14 18:33:23.622000', 'lowrent': '$1,615 - $2,970'}, {'date': '2022-09-30 00:27:51.240000', 'lowrent': '$1,590 - $2,933'}, {'date': '2022-10-14 11:48:21.882000', 'lowrent': '$1,633 - $2,989'}, {'date': '2022-10-15 00:10:07.201000', 'lowrent': '$1,633 - $2,985'}, {'date': '2022-10-22 06:06:47.556000', 'lowrent': '$1,494 - $2,563'}, {'date': '2022-11-02 17:36:51.635000', 'lowrent': '$1,404 - $2,513'}, {'date': '2022-11-12 14:21:45.877000', 'lowrent': '$1,532 - $2,740'}, {'date': '2022-11-19 17:55:40.696000', 'lowrent': '$1,408 - $2,613'}, {'date': '2022-11-22 14:02:28.109000', 'lowrent': '$1,367 - $2,540'}, {'date': '2022-11-28 08:38:02.007000', 'lowrent': '$1,406 - $2,613'}, {'date': '2022-12-01 06:49:05.776000', 'lowrent': '$1,362 - $2,535'}, {'date': '2022-12-03 22:58:39.645000', 'lowrent': '$1,375 - $2,558'}, {'date': '2022-12-07 13:26:12.301000', 'lowrent': '$1,377 - $2,671'}, {'date': '2022-12-11 04:47:59.500000', 'lowrent': '$1,389 - $2,675'}, {'date': '2022-12-16 14:57:56.202000', 'lowrent': '$1,417 - $2,702'}, {'date': '2022-12-20 11:18:10.920000', 'lowrent': '$1,436 - $2,877'}, {'date': '2022-12-25 02:37:06.716000', 'lowrent': '$1,404 - $2,803'}, {'date': '2022-12-27 13:18:13.999000', 'lowrent': '$1,409 - $2,831'}, {'date': '2022-12-29 14:04:30.830000', 'lowrent': '$1,399 - $2,784'}, {'date': '2023-01-02 14:42:53.185000', 'lowrent': '$1,937 - $2,905'}, {'date': '2023-01-14 11:52:32.712000', 'lowrent': '$1,688 - $2,444'}, {'date': '2023-01-16 18:00:03.474000', 'lowrent': '$1,688 - $2,449'}, {'date': '2023-02-07 17:35:08.095000', 'lowrent': '$1,704 - $2,490'}, {'date': '2023-02-11 13:30:46.126000', 'lowrent': '$1,597 - $2,334'}, {'date': '2023-02-19 16:14:11.601000', 'lowrent': '$1,547 - $2,262'}, {'date': '2023-02-27 06:35:26.966000', 'lowrent': '$1,460 - $2,135'}, {'date': '2023-03-06 23:49:22.473000', 'lowrent': '$1,432 - $2,102'}, {'date': '2023-03-12 09:11:41.780000', 'lowrent': '$1,442 - $2,589'}, {'date': '2023-03-25 21:22:29.045000', 'lowrent': '$1,423 - $2,561'}, {'date': '2023-03-30 04:49:55.877000', 'lowrent': '$1,423 - $2,565'}, {'date': '2023-04-10 20:14:49.318000', 'lowrent': '$1,490 - $2,212'}, {'date': '2023-04-19 03:04:23.490000', 'lowrent': '$1,548 - $2,930'}, {'date': '2023-04-25 03:25:01.585000', 'lowrent': '$1,412 - $2,690'}, {'date': '2023-05-12 04:05:00.098000', 'lowrent': '$1,650 - $2,409'}, {'date': '2023-05-28 18:49:04.681000', 'lowrent': '$1,613 - $2,618'}, {'date': '2023-06-19 02:39:55.145000', 'lowrent': '$1,460 - $2,381'}, {'date': '2023-06-20 03:23:13.926000', 'lowrent': '$1,460 - $2,449'}, {'date': '2023-07-04 03:33:27.590000', 'lowrent': 'Ask for Pricing'}, {'date': '2024-01-23 12:27:55.409000', 'lowrent': '$1,281 - $2,349'}, {'date': '2024-01-27 22:04:16.654000', 'lowrent': '$1,287 - $2,625'}, {'date': '2024-02-07 07:10:35.663000', 'lowrent': '$1,390 - $2,809'}, {'date': '2024-02-29 12:39:55.557000', 'lowrent': '$1,318 - $2,680'}, {'date': '2024-03-22 01:28:50.047000', 'lowrent': '$1,407 - $3,251'}, {'date': '2024-04-16 15:46:09.441000', 'lowrent': 'Ask for Pricing'}, {'date': '2024-07-03 18:06:02.642000', 'lowrent': '$1,411 - $2,464'}, {'date': '2024-07-13 03:30:41.089000', 'lowrent': '$1,511 - $2,838'}, {'date': '2024-08-02 16:07:36.073000', 'lowrent': '$1,548 - $2,823'}, {'date': '2024-08-16 07:43:48.195000', 'lowrent': '$1,191 - $2,327'}, {'date': '2024-08-19 02:11:06.999000', 'lowrent': '$1,293 - $2,372'}, {'date': '2024-08-23 10:00:36.753000', 'lowrent': '$1,420 - $2,605'}, {'date': '2024-08-29 21:41:26.282000', 'lowrent': '$1,489 - $2,736'}, {'date': '2024-09-02 08:55:20.749000', 'lowrent': '$2,434 - $2,863'}, {'date': '2024-09-07 17:04:25.815000', 'lowrent': '$1,509 - $2,834'}, {'date': '2024-09-23 20:10:28.383000', 'lowrent': '$1,313 - $2,650'}, {'date': '2024-09-28 11:17:12.510000', 'lowrent': '$1,361 - $2,745'}, {'date': '2024-10-13 09:10:12.953000', 'lowrent': '$1,361 - $2,749'}, {'date': '2024-10-20 01:40:37.547000', 'lowrent': '$1,401 - $2,953'}, {'date': '2024-11-12 15:24:02.572000', 'lowrent': '$1,401 - $2,609'}, {'date': '2024-12-03 15:31:00.493000', 'lowrent': 'Ask for Pricing'}, {'date': '2024-12-13 14:37:08.946000', 'lowrent': '$1,466 - $2,506'}, {'date': '2025-01-07 15:59:50.196000', 'lowrent': '$1,378 - $2,358'}, {'date': '2025-01-22 09:11:12.140000', 'lowrent': '$1,307 - $2,238'}, {'date': '2025-02-09 01:25:00.184000', 'lowrent': '$1,190 - $2,042'}, {'date': '2025-02-14 03:03:57.336000', 'lowrent': 'Ask for Pricing'}, {'date': '2025-06-06 06:56:55.944000', 'lowrent': '$1,272 - $2,081'}, {'date': '2025-06-18 09:11:28.621000', 'lowrent': '$1,321 - $2,158'}, {'date': '2025-06-29 01:57:41.945000', 'lowrent': 'Ask for Pricing'}, {'date': '2025-07-05 09:25:28.196000', 'lowrent': '$1,424 - $2,348'}, {'date': '2025-07-15 03:46:24.272000', 'lowrent': '$1,448 - $2,386'}, {'date': '2025-07-25 21:35:38.937000', 'lowrent': '$1,322 - $2,231'}, {'date': '2025-09-01 04:08:11.319000', 'lowrent': '$1,328 - $2,231'}, {'date': '2025-09-11 12:26:54.499000', 'lowrent': '$1,392 - $2,334'}, {'date': '2025-09-26 23:04:26.983000', 'lowrent': '$1,392 - $2,339'}, {'date': '2025-10-05 03:35:29.966000', 'lowrent': '$1,353 - $2,156'}, {'date': '2025-10-06 16:05:30.249000', 'lowrent': '$1,262 - $2,045'}, {'date': '2025-10-16 15:04:49.126000', 'lowrent': '$1,264 - $2,013'}, {'date': '2025-10-24 04:35:05.169000', 'lowrent': '$1,309 - $2,105'}, {'date': '2025-10-30 04:47:21.862000', 'lowrent': '$1,312 - $2,110'}, {'date': '2025-11-14 06:24:40.686000', 'lowrent': '$1,366 - $2,270'}, {'date': '2025-11-26 19:24:26.188000', 'lowrent': '$1,457 - $2,977'}, {'date': '2025-11-29 10:28:21.828000', 'lowrent': '$1,464 - $2,992'}, {'date': '2025-12-11 03:14:50.490000', 'lowrent': '$1,479 - $3,016'}, {'date': '2025-12-19 06:14:26.630000', 'lowrent': '$1,480 - $3,174'}, {'date': '2026-01-05 23:28:54.381000', 'lowrent': '$1,477 - $3,165'}, {'date': '2026-01-20 18:16:30.632000', 'lowrent': '$1,405 - $2,644'}, {'date': '2026-01-27 23:11:50.686000', 'lowrent': '$1,337 - $2,617'}]
A2
0 Bed/1.0 Bath
594 sf SqFt
[{'date': '2021-12-06 16:06:49.493000', 'lowrent': '$1,549 - $1,707'}, {'date': '2021-12-26 15:04:01.880000', 'lowrent': '$1,586 - $1,757'}, {'date': '2022-01-14 00:59:13.168000', 'lowrent': '$1,491 - $2,197'}, {'date': '2022-01-19 00:10:19.382000', 'lowrent': '$1,496 - $2,201'}, {'date': '2022-01-26 23:49:39.779000', 'lowrent': '$1,599 - $2,421'}, {'date': '2022-02-19 14:59:23.056000', 'lowrent': '$1,485 - $2,137'}, {'date': '2022-02-27 18:24:58.116000', 'lowrent': '$1,658 - $2,491'}, {'date': '2022-03-13 13:15:21.229000', 'lowrent': '$1,674 - $2,359'}, {'date': '2022-03-27 10:03:17.555000', 'lowrent': '$1,689 - $2,393'}, {'date': '2022-04-04 00:41:20.682000', 'lowrent': '$1,703 - $2,428'}, {'date': '2022-04-06 15:44:39.764000', 'lowrent': '$1,703 - $2,424'}, {'date': '2022-04-15 03:26:44.170000', 'lowrent': '$1,729 - $2,543'}, {'date': '2022-04-19 04:40:32.465000', 'lowrent': '$1,746 - $2,637'}, {'date': '2022-05-01 00:50:24.799000', 'lowrent': '$1,744 - $2,550'}, {'date': '2022-05-10 05:12:59.172000', 'lowrent': '$1,870 - $2,465'}, {'date': '2022-05-17 06:13:59.212000', 'lowrent': '$1,793 - $2,374'}, {'date': '2022-05-31 05:04:46.981000', 'lowrent': '$1,776 - $2,396'}, {'date': '2022-06-03 12:32:34.520000', 'lowrent': '$1,777 - $2,375'}, {'date': '2022-06-10 10:16:29.135000', 'lowrent': '$1,840 - $2,464'}, {'date': '2022-06-10 16:12:01.642000', 'lowrent': '$1,849 - $2,482'}, {'date': '2022-06-13 12:29:54.792000', 'lowrent': '$1,855 - $2,496'}, {'date': '2022-06-13 18:56:59.896000', 'lowrent': '$1,855 - $2,490'}, {'date': '2022-06-22 10:29:37.459000', 'lowrent': '$1,885 - $2,535'}, {'date': '2022-06-22 15:17:16.847000', 'lowrent': '$1,885 - $2,530'}, {'date': '2022-06-29 19:47:25.440000', 'lowrent': '$1,914 - $2,547'}, {'date': '2022-07-07 11:48:29.696000', 'lowrent': '$1,847 - $2,379'}, {'date': '2022-07-17 21:02:31.686000', 'lowrent': '$1,831 - $2,344'}, {'date': '2022-07-30 04:26:36.931000', 'lowrent': '$1,844 - $2,419'}, {'date': '2022-07-30 14:14:05.687000', 'lowrent': '$1,864 - $2,445'}, {'date': '2022-08-03 12:00:41.745000', 'lowrent': 'Call for details'}, {'date': '2022-08-05 18:55:17.736000', 'lowrent': '$1,971 - $2,752'}, {'date': '2022-08-06 12:08:01.253000', 'lowrent': '$1,975 - $2,752'}, {'date': '2022-08-07 03:02:33.348000', 'lowrent': '$1,960 - $2,736'}, {'date': '2022-08-09 10:39:07.704000', 'lowrent': '$1,939 - $2,708'}, {'date': '2022-08-13 11:20:21.230000', 'lowrent': '$1,942 - $2,777'}, {'date': '2022-08-18 11:59:34.139000', 'lowrent': '$1,907 - $2,722'}, {'date': '2022-08-23 00:08:48.728000', 'lowrent': '$1,910 - $2,702'}, {'date': '2022-08-31 00:55:56.800000', 'lowrent': '$1,963 - $2,765'}, {'date': '2022-08-31 08:01:10.048000', 'lowrent': '$1,903 - $2,681'}, {'date': '2022-09-05 04:29:32.518000', 'lowrent': '$1,897 - $2,673'}, {'date': '2022-09-14 10:29:45.420000', 'lowrent': '$1,899 - $2,656'}, {'date': '2022-09-14 18:33:24.300000', 'lowrent': '$1,890 - $2,644'}, {'date': '2022-09-30 00:27:51.731000', 'lowrent': '$1,889 - $2,631'}, {'date': '2022-10-14 11:48:22.334000', 'lowrent': '$1,836 - $2,564'}, {'date': '2022-10-15 00:10:07.645000', 'lowrent': '$1,895 - $2,641'}, {'date': '2022-10-22 06:06:48.049000', 'lowrent': '$1,830 - $2,616'}, {'date': '2022-10-22 13:17:13.558000', 'lowrent': '$1,824 - $2,611'}, {'date': '2022-11-02 17:36:52.072000', 'lowrent': '$1,613 - $2,308'}, {'date': '2022-11-04 15:18:08.125000', 'lowrent': '$1,601 - $2,253'}, {'date': '2022-11-12 14:21:46.330000', 'lowrent': 'Call for details'}, {'date': '2023-01-14 11:52:33.097000', 'lowrent': '$1,713 - $2,790'}, {'date': '2023-01-16 18:00:03.942000', 'lowrent': '$1,688 - $2,755'}, {'date': '2023-01-19 13:44:06.420000', 'lowrent': '$1,688 - $2,739'}, {'date': '2023-01-19 21:35:30.411000', 'lowrent': '$1,696 - $2,753'}, {'date': '2023-02-07 17:35:07.808000', 'lowrent': '$1,698 - $2,596'}, {'date': '2023-02-14 09:45:24.437000', 'lowrent': '$1,698 - $2,601'}, {'date': '2023-02-19 16:14:11.310000', 'lowrent': '$1,695 - $2,597'}, {'date': '2023-02-27 06:35:27.571000', 'lowrent': 'Ask for Pricing'}, {'date': '2023-02-27 17:09:31.630000', 'lowrent': '$1,663 - $2,549'}, {'date': '2023-03-06 23:49:22.767000', 'lowrent': '$1,718 - $2,259'}, {'date': '2023-03-12 09:11:42.094000', 'lowrent': '$1,684 - $2,213'}, {'date': '2023-03-18 18:46:36.096000', 'lowrent': '$1,650 - $2,169'}, {'date': '2023-03-25 21:22:29.260000', 'lowrent': '$1,721 - $2,482'}, {'date': '2023-03-30 04:49:56.197000', 'lowrent': '$1,737 - $2,533'}, {'date': '2023-04-10 20:14:49.639000', 'lowrent': '$1,732 - $2,531'}, {'date': '2023-04-19 03:04:23.860000', 'lowrent': '$1,726 - $2,515'}, {'date': '2023-04-25 03:25:01.975000', 'lowrent': '$1,723 - $2,516'}, {'date': '2023-05-12 04:05:00.595000', 'lowrent': '$1,624 - $2,319'}, {'date': '2023-05-28 18:49:04.735000', 'lowrent': '$1,687 - $2,403'}, {'date': '2023-06-19 02:39:55.609000', 'lowrent': '$1,623 - $1,729'}, {'date': '2023-06-20 03:23:14.391000', 'lowrent': '$1,622 - $1,717'}, {'date': '2023-07-04 03:33:27.925000', 'lowrent': 'Ask for Pricing'}, {'date': '2023-09-07 02:06:48.491000', 'lowrent': '$1,584 - $2,246'}, {'date': '2023-09-09 05:02:41.558000', 'lowrent': '$1,572 - $2,157'}, {'date': '2023-09-24 05:57:08.966000', 'lowrent': '$1,532 - $2,357'}, {'date': '2023-10-02 04:54:26.788000', 'lowrent': '$1,572 - $2,280'}, {'date': '2023-10-24 07:34:37.764000', 'lowrent': '$1,528 - $2,170'}, {'date': '2023-11-10 05:48:47.720000', 'lowrent': '$1,469 - $2,051'}, {'date': '2023-11-11 02:30:24.337000', 'lowrent': '$1,465 - $2,047'}, {'date': '2023-11-22 11:37:48.125000', 'lowrent': '$1,658 - $2,567'}, {'date': '2023-12-15 05:40:32.865000', 'lowrent': '$1,529 - $2,370'}, {'date': '2023-12-16 05:40:26.533000', 'lowrent': '$1,557 - $2,392'}, {'date': '2023-12-25 09:42:53.764000', 'lowrent': '$1,520 - $2,430'}, {'date': '2024-01-12 09:42:42.223000', 'lowrent': '$1,749 - $2,625'}, {'date': '2024-01-23 12:27:55.756000', 'lowrent': '$1,764 - $2,621'}, {'date': '2024-01-27 22:04:16.749000', 'lowrent': '$1,768 - $2,626'}, {'date': '2024-02-07 07:10:35.375000', 'lowrent': '$1,732 - $2,593'}, {'date': '2024-02-29 12:39:55.324000', 'lowrent': '$1,567 - $2,347'}, {'date': '2024-03-22 01:28:50.195000', 'lowrent': '$1,403 - $2,032'}, {'date': '2024-04-16 15:46:08.379000', 'lowrent': '$1,572 - $2,217'}, {'date': '2024-07-03 18:06:02.821000', 'lowrent': '$1,457 - $2,015'}, {'date': '2024-07-13 03:30:42.005000', 'lowrent': 'Ask for Pricing'}, {'date': '2024-08-19 02:11:07.139000', 'lowrent': '$1,641 - $2,425'}, {'date': '2024-08-23 10:00:37.070000', 'lowrent': '$1,632 - $2,382'}, {'date': '2024-08-29 21:41:26.596000', 'lowrent': '$1,775 - $2,594'}, {'date': '2024-09-02 08:55:21.115000', 'lowrent': '$1,655 - $2,384'}, {'date': '2024-09-07 17:04:26.202000', 'lowrent': '$1,504 - $2,234'}, {'date': '2024-09-23 20:10:28.494000', 'lowrent': '$1,608 - $1,750'}, {'date': '2024-09-28 11:17:12.781000', 'lowrent': '$1,696 - $2,369'}, {'date': '2024-10-13 09:10:13.356000', 'lowrent': '$1,548 - $2,207'}, {'date': '2024-10-20 01:40:38.085000', 'lowrent': '$1,547 - $2,206'}, {'date': '2024-11-12 15:24:02.704000', 'lowrent': '$1,439 - $2,142'}, {'date': '2024-12-03 15:31:00.313000', 'lowrent': '$1,511 - $2,248'}, {'date': '2024-12-06 17:16:57.894000', 'lowrent': '$1,573 - $2,339'}, {'date': '2024-12-08 06:48:44.283000', 'lowrent': '$1,542 - $2,293'}, {'date': '2024-12-13 14:37:09.079000', 'lowrent': '$1,488 - $2,215'}, {'date': '2025-01-07 15:59:49.937000', 'lowrent': '$1,490 - $1,603'}, {'date': '2025-01-15 02:04:42.094000', 'lowrent': '$1,497 - $1,610'}, {'date': '2025-01-22 09:11:11.865000', 'lowrent': '$1,468 - $1,593'}, {'date': '2025-01-29 17:08:34.319000', 'lowrent': 'Ask for Pricing'}, {'date': '2025-02-09 01:25:00.422000', 'lowrent': '$1,523 - $1,679'}, {'date': '2025-02-14 03:03:56.910000', 'lowrent': '$1,585 - $1,679'}, {'date': '2025-03-19 15:06:03.465000', 'lowrent': '$1,647 - $1,847'}, {'date': '2025-03-24 19:10:38.212000', 'lowrent': '$1,660 - $2,066'}, {'date': '2025-03-31 08:22:58.301000', 'lowrent': '$1,611 - $2,018'}, {'date': '2025-04-03 07:23:34.298000', 'lowrent': '$1,590 - $1,996'}, {'date': '2025-04-18 03:50:59.872000', 'lowrent': '$1,650 - $2,218'}, {'date': '2025-04-24 00:58:21.705000', 'lowrent': '$1,620 - $2,076'}, {'date': '2025-05-01 23:57:52.537000', 'lowrent': '$1,565 - $2,005'}, {'date': '2025-05-07 07:47:35.958000', 'lowrent': '$1,541 - $2,179'}, {'date': '2025-05-15 05:43:17.646000', 'lowrent': '$1,531 - $1,949'}, {'date': '2025-05-19 17:57:57.552000', 'lowrent': '$1,513 - $1,969'}, {'date': '2025-05-27 04:16:20.476000', 'lowrent': 'Ask for Pricing'}, {'date': '2025-06-29 01:57:41.074000', 'lowrent': '$1,669 - $2,399'}, {'date': '2025-07-05 09:25:28.596000', 'lowrent': '$1,603 - $2,304'}, {'date': '2025-07-09 07:13:37.744000', 'lowrent': '$1,682 - $2,417'}, {'date': '2025-07-15 03:46:24.727000', 'lowrent': '$1,717 - $2,466'}, {'date': '2025-07-25 21:35:39.131000', 'lowrent': '$1,670 - $2,410'}, {'date': '2025-07-30 23:02:52.601000', 'lowrent': '$1,637 - $2,364'}, {'date': '2025-08-08 14:11:45.970000', 'lowrent': '$1,617 - $2,306'}, {'date': '2025-08-15 05:03:18.872000', 'lowrent': '$1,508 - $2,152'}, {'date': '2025-09-01 04:08:11.484000', 'lowrent': '$1,533 - $2,224'}, {'date': '2025-09-11 12:26:54.211000', 'lowrent': '$1,677 - $2,357'}, {'date': '2025-09-15 01:40:29.946000', 'lowrent': '$1,729 - $2,430'}, {'date': '2025-09-17 17:41:04.289000', 'lowrent': '$1,783 - $2,505'}, {'date': '2025-09-20 15:31:13.536000', 'lowrent': '$1,751 - $2,477'}, {'date': '2025-09-26 23:04:27.126000', 'lowrent': '$1,639 - $2,346'}, {'date': '2025-10-05 03:35:30.102000', 'lowrent': '$1,521 - $2,137'}, {'date': '2025-10-06 16:05:30.379000', 'lowrent': '$1,445 - $2,227'}, {'date': '2025-10-12 23:57:20.565000', 'lowrent': '$1,373 - $2,115'}, {'date': '2025-10-16 15:04:50.123000', 'lowrent': '$1,572 - $2,164'}, {'date': '2025-10-24 04:35:05.259000', 'lowrent': '$1,680 - $2,312'}, {'date': '2025-10-30 04:47:21.947000', 'lowrent': '$1,685 - $2,312'}, {'date': '2025-11-14 06:24:41.573000', 'lowrent': '$1,606 - $2,003'}, {'date': '2025-11-26 19:24:26.272000', 'lowrent': '$1,503 - $2,151'}, {'date': '2025-11-29 10:28:21.917000', 'lowrent': '$1,498 - $2,151'}, {'date': '2026-01-05 23:28:54.423000', 'lowrent': '$1,529 - $2,194'}, {'date': '2026-01-20 18:16:30.722000', 'lowrent': '$1,506 - $2,157'}, {'date': '2026-01-27 23:11:50.770000', 'lowrent': '$1,496 - $2,125'}]
B1
1 Bed/1.0 Bath
750 sf SqFt
[{'date': '2021-12-06 16:06:49.556000', 'lowrent': '$1,549 - $1,716'}, {'date': '2021-12-26 15:04:01.940000', 'lowrent': '$1,641 - $1,757'}, {'date': '2022-01-14 00:59:13.238000', 'lowrent': '$1,546 - $2,308'}, {'date': '2022-01-19 00:10:19.449000', 'lowrent': '$1,491 - $2,308'}, {'date': '2022-01-26 23:49:39.841000', 'lowrent': '$1,594 - $2,531'}, {'date': '2022-02-19 14:59:23.128000', 'lowrent': '$1,501 - $2,228'}, {'date': '2022-02-27 18:24:58.195000', 'lowrent': '$1,729 - $2,407'}, {'date': '2022-03-13 13:15:21.297000', 'lowrent': '$1,750 - $2,317'}, {'date': '2022-03-27 10:03:17.614000', 'lowrent': '$1,684 - $2,486'}, {'date': '2022-04-04 00:41:20.742000', 'lowrent': '$1,748 - $2,520'}, {'date': '2022-04-06 15:44:39.813000', 'lowrent': '$1,748 - $2,485'}, {'date': '2022-04-15 03:26:44.217000', 'lowrent': '$1,774 - $1,898'}, {'date': '2022-04-19 04:40:32.521000', 'lowrent': '$1,785 - $2,350'}, {'date': '2022-04-24 02:13:28.834000', 'lowrent': '$1,785 - $2,370'}, {'date': '2022-05-01 00:50:24.860000', 'lowrent': '$1,789 - $2,410'}, {'date': '2022-05-10 05:12:59.227000', 'lowrent': '$1,868 - $2,557'}, {'date': '2022-05-17 06:13:59.260000', 'lowrent': '$1,792 - $2,454'}, {'date': '2022-05-31 05:04:47.026000', 'lowrent': '$1,748 - $2,411'}, {'date': '2022-06-03 12:32:34.571000', 'lowrent': '$1,749 - $2,506'}, {'date': '2022-06-10 10:16:29.184000', 'lowrent': '$1,855 - $2,524'}, {'date': '2022-06-10 16:12:01.694000', 'lowrent': '$1,864 - $2,536'}, {'date': '2022-06-13 12:29:54.844000', 'lowrent': '$1,870 - $2,543'}, {'date': '2022-06-22 10:29:37.521000', 'lowrent': '$1,900 - $2,585'}, {'date': '2022-06-29 19:47:25.493000', 'lowrent': '$1,917 - $2,597'}, {'date': '2022-07-07 11:48:29.741000', 'lowrent': '$1,790 - $2,529'}, {'date': '2022-07-17 21:02:31.810000', 'lowrent': '$1,778 - $2,450'}, {'date': '2022-07-18 04:25:20.052000', 'lowrent': '$1,778 - $2,460'}, {'date': '2022-07-30 04:26:37.119000', 'lowrent': '$1,787 - $2,484'}, {'date': '2022-07-30 14:14:05.942000', 'lowrent': '$1,806 - $2,510'}, {'date': '2022-08-03 12:00:41.801000', 'lowrent': '$1,939 - $2,693'}, {'date': '2022-08-05 09:22:02.051000', 'lowrent': '$1,957 - $2,704'}, {'date': '2022-08-05 18:55:17.821000', 'lowrent': '$1,951 - $2,712'}, {'date': '2022-08-07 03:02:33.415000', 'lowrent': '$1,940 - $2,745'}, {'date': '2022-08-09 10:39:07.760000', 'lowrent': '$1,919 - $2,703'}, {'date': '2022-08-13 11:20:21.282000', 'lowrent': '$1,922 - $2,719'}, {'date': '2022-08-18 11:59:34.200000', 'lowrent': '$1,887 - $2,784'}, {'date': '2022-08-23 00:08:48.776000', 'lowrent': '$1,873 - $2,763'}, {'date': '2022-08-31 00:55:56.853000', 'lowrent': '$1,926 - $2,893'}, {'date': '2022-08-31 08:01:10.097000', 'lowrent': '$1,866 - $2,807'}, {'date': '2022-09-05 04:29:32.570000', 'lowrent': '$1,860 - $2,799'}, {'date': '2022-09-14 10:29:45.488000', 'lowrent': '$1,862 - $2,802'}, {'date': '2022-09-14 18:33:24.370000', 'lowrent': '$1,853 - $2,789'}, {'date': '2022-09-30 00:27:51.789000', 'lowrent': '$1,847 - $2,772'}, {'date': '2022-10-14 11:48:22.386000', 'lowrent': '$1,852 - $2,585'}, {'date': '2022-10-15 00:10:07.692000', 'lowrent': '$1,910 - $2,661'}, {'date': '2022-10-22 06:06:48.154000', 'lowrent': '$1,876 - $2,661'}, {'date': '2022-11-02 17:36:52.120000', 'lowrent': '$1,667 - $2,372'}, {'date': '2022-11-04 15:18:08.173000', 'lowrent': '$1,631 - $2,308'}, {'date': '2022-11-12 14:21:46.377000', 'lowrent': '$1,534 - $2,238'}, {'date': '2022-11-19 17:55:41.221000', 'lowrent': '$1,634 - $2,365'}, {'date': '2022-11-20 00:06:32.652000', 'lowrent': '$1,667 - $2,419'}, {'date': '2022-11-22 14:02:28.667000', 'lowrent': 'Call for details'}, {'date': '2022-12-01 06:49:06.297000', 'lowrent': '$1,634 - $2,417'}, {'date': '2022-12-01 15:02:35.555000', 'lowrent': '$1,564 - $2,271'}, {'date': '2022-12-03 22:58:40.175000', 'lowrent': '$1,557 - $2,225'}, {'date': '2022-12-07 13:26:12.849000', 'lowrent': 'Call for details'}, {'date': '2023-01-14 11:52:33.193000', 'lowrent': '$1,713 - $2,742'}, {'date': '2023-01-16 18:00:04.003000', 'lowrent': '$1,688 - $2,708'}, {'date': '2023-01-19 13:44:06.474000', 'lowrent': '$1,688 - $2,692'}, {'date': '2023-01-19 21:35:30.459000', 'lowrent': '$1,696 - $2,705'}, {'date': '2023-02-07 17:35:07.869000', 'lowrent': '$1,698 - $2,641'}, {'date': '2023-02-14 09:45:24.489000', 'lowrent': '$1,698 - $2,647'}, {'date': '2023-02-19 16:14:11.360000', 'lowrent': '$1,695 - $2,642'}, {'date': '2023-02-27 06:35:26.769000', 'lowrent': '$1,668 - $2,606'}, {'date': '2023-02-27 17:09:31.182000', 'lowrent': '$1,652 - $2,583'}, {'date': '2023-03-06 23:49:22.285000', 'lowrent': '$1,675 - $2,612'}, {'date': '2023-03-12 09:11:41.560000', 'lowrent': '$1,641 - $2,229'}, {'date': '2023-03-18 18:46:35.525000', 'lowrent': '$1,607 - $2,183'}, {'date': '2023-03-25 21:22:28.841000', 'lowrent': '$1,688 - $2,439'}, {'date': '2023-03-30 04:49:55.932000', 'lowrent': '$1,717 - $2,538'}, {'date': '2023-04-10 20:14:49.374000', 'lowrent': '$1,695 - $2,536'}, {'date': '2023-04-19 03:04:23.547000', 'lowrent': '$1,653 - $2,522'}, {'date': '2023-04-25 03:25:01.635000', 'lowrent': '$1,578 - $2,523'}, {'date': '2023-05-12 04:05:00.151000', 'lowrent': '$1,510 - $2,327'}, {'date': '2023-05-28 18:49:04.792000', 'lowrent': '$1,702 - $2,410'}, {'date': '2023-06-19 02:39:55.250000', 'lowrent': '$1,611 - $1,782'}, {'date': '2023-06-20 03:23:14.028000', 'lowrent': '$1,594 - $1,770'}, {'date': '2023-07-04 03:33:27.293000', 'lowrent': '$1,700 - $1,799'}, {'date': '2023-07-06 21:42:25.976000', 'lowrent': '$1,715 - $1,814'}, {'date': '2023-07-08 04:35:25.430000', 'lowrent': '$1,730 - $1,831'}, {'date': '2023-07-24 20:10:16.905000', 'lowrent': '$1,736 - $2,447'}, {'date': '2023-07-31 04:50:50.985000', 'lowrent': '$1,741 - $2,443'}, {'date': '2023-08-04 04:44:59.316000', 'lowrent': '$1,742 - $2,428'}, {'date': '2023-08-06 02:30:39.138000', 'lowrent': '$1,742 - $2,577'}, {'date': '2023-09-07 02:06:48.547000', 'lowrent': '$1,682 - $2,496'}, {'date': '2023-09-09 05:02:41.608000', 'lowrent': '$1,682 - $2,414'}, {'date': '2023-09-24 05:57:09.034000', 'lowrent': '$1,551 - $2,475'}, {'date': '2023-10-02 04:54:26.838000', 'lowrent': '$1,572 - $2,396'}, {'date': '2023-10-24 07:34:37.660000', 'lowrent': '$1,558 - $2,207'}, {'date': '2023-11-10 05:48:47.791000', 'lowrent': '$1,431 - $2,124'}, {'date': '2023-11-11 02:30:24.395000', 'lowrent': '$1,426 - $2,124'}, {'date': '2023-11-22 11:37:48.216000', 'lowrent': '$1,745 - $2,498'}, {'date': '2023-12-15 05:40:32.921000', 'lowrent': '$1,650 - $2,269'}, {'date': '2023-12-16 05:40:26.584000', 'lowrent': '$1,681 - $2,280'}, {'date': '2023-12-25 09:42:53.830000', 'lowrent': '$1,608 - $2,208'}, {'date': '2024-01-12 09:42:41.889000', 'lowrent': '$1,634 - $2,525'}, {'date': '2024-01-23 12:27:55.799000', 'lowrent': '$1,719 - $2,469'}, {'date': '2024-02-07 07:10:35.812000', 'lowrent': '$1,756 - $2,522'}, {'date': '2024-02-29 12:39:55.604000', 'lowrent': '$1,696 - $2,364'}, {'date': '2024-03-22 01:28:50.338000', 'lowrent': '$1,465 - $2,182'}, {'date': '2024-04-16 15:46:08.869000', 'lowrent': '$1,588 - $2,369'}, {'date': '2024-07-03 18:06:03.052000', 'lowrent': '$1,505 - $2,196'}, {'date': '2024-07-13 03:30:41.278000', 'lowrent': '$1,650 - $2,473'}, {'date': '2024-08-02 16:07:36.188000', 'lowrent': '$1,668 - $2,486'}, {'date': '2024-08-16 07:43:48.242000', 'lowrent': '$1,549 - $2,455'}, {'date': '2024-08-19 02:11:06.820000', 'lowrent': '$1,533 - $2,439'}, {'date': '2024-08-23 10:00:36.800000', 'lowrent': '$1,502 - $2,360'}, {'date': '2024-08-29 21:41:26.323000', 'lowrent': '$1,537 - $2,428'}, {'date': '2024-09-02 08:55:20.792000', 'lowrent': '$1,535 - $2,296'}, {'date': '2024-09-07 17:04:25.912000', 'lowrent': '$1,418 - $2,148'}, {'date': '2024-09-23 20:10:29.417000', 'lowrent': '$1,638 - $1,755'}, {'date': '2024-09-28 11:17:12.826000', 'lowrent': '$1,681 - $2,286'}, {'date': '2024-10-13 09:10:13', 'lowrent': '$1,523 - $2,303'}, {'date': '2024-10-20 01:40:37.613000', 'lowrent': '$1,532 - $2,302'}, {'date': '2024-11-12 15:24:03.025000', 'lowrent': '$1,454 - $2,163'}, {'date': '2024-12-03 15:30:59.958000', 'lowrent': '$1,526 - $2,270'}, {'date': '2024-12-06 17:16:57.403000', 'lowrent': '$1,469 - $2,250'}, {'date': '2024-12-08 06:48:43.986000', 'lowrent': '$1,426 - $2,157'}, {'date': '2024-12-13 14:37:08.721000', 'lowrent': '$1,376 - $2,087'}, {'date': '2025-01-07 15:59:49.982000', 'lowrent': '$1,441 - $1,649'}, {'date': '2025-01-15 02:04:42.138000', 'lowrent': '$1,448 - $1,657'}, {'date': '2025-01-22 09:11:11.909000', 'lowrent': '$1,482 - $1,689'}, {'date': '2025-01-29 17:08:32.535000', 'lowrent': '$1,539 - $1,648'}, {'date': '2025-02-09 01:25:00.526000', 'lowrent': '$1,537 - $1,588'}, {'date': '2025-03-19 15:06:03.579000', 'lowrent': '$1,597 - $1,647'}, {'date': '2025-03-24 19:10:38.255000', 'lowrent': '$1,638 - $2,056'}, {'date': '2025-03-31 08:22:58.338000', 'lowrent': '$1,626 - $2,042'}, {'date': '2025-04-03 07:23:34.340000', 'lowrent': '$1,638 - $2,056'}, {'date': '2025-04-18 03:50:59.914000', 'lowrent': '$1,699 - $2,283'}, {'date': '2025-04-24 00:58:21.744000', 'lowrent': '$1,670 - $2,138'}, {'date': '2025-05-01 23:57:52.574000', 'lowrent': '$1,604 - $2,055'}, {'date': '2025-05-07 07:47:35.999000', 'lowrent': '$1,581 - $2,239'}, {'date': '2025-05-15 05:43:17.686000', 'lowrent': '$1,570 - $2,225'}, {'date': '2025-05-19 17:57:57.595000', 'lowrent': '$1,552 - $2,200'}, {'date': '2025-05-27 04:16:19.824000', 'lowrent': '$1,730 - $2,365'}, {'date': '2025-05-31 10:08:18.657000', 'lowrent': '$1,670 - $2,284'}, {'date': '2025-06-06 06:56:56.540000', 'lowrent': '$1,634 - $2,295'}, {'date': '2025-06-18 09:11:28.997000', 'lowrent': '$1,632 - $2,265'}, {'date': '2025-06-21 21:49:50.298000', 'lowrent': '$1,672 - $2,320'}, {'date': '2025-06-29 01:57:41.179000', 'lowrent': '$1,746 - $2,422'}, {'date': '2025-07-05 09:25:28.696000', 'lowrent': '$1,679 - $2,330'}, {'date': '2025-07-09 07:13:37.857000', 'lowrent': '$1,759 - $2,439'}, {'date': '2025-07-15 03:46:24.847000', 'lowrent': '$1,794 - $2,487'}, {'date': '2025-07-25 21:35:38.650000', 'lowrent': '$1,735 - $2,404'}, {'date': '2025-07-30 23:02:52.153000', 'lowrent': '$1,702 - $2,363'}, {'date': '2025-08-08 14:11:45.457000', 'lowrent': '$1,678 - $2,322'}, {'date': '2025-08-15 05:03:18.365000', 'lowrent': '$1,516 - $2,114'}, {'date': '2025-08-19 23:35:46.088000', 'lowrent': '$1,516 - $2,107'}, {'date': '2025-09-01 04:08:11.650000', 'lowrent': '$1,598 - $1,679'}, {'date': '2025-10-05 03:35:30.227000', 'lowrent': '$1,724 - $1,810'}, {'date': '2025-10-06 16:05:30.510000', 'lowrent': '$1,641 - $1,723'}, {'date': '2025-10-12 23:57:20.814000', 'lowrent': '$1,563 - $1,643'}, {'date': '2025-10-16 15:04:50.943000', 'lowrent': '$1,637 - $1,719'}, {'date': '2025-10-24 04:35:05.515000', 'lowrent': '$1,745 - $1,833'}, {'date': '2025-11-14 06:24:41.981000', 'lowrent': '$1,686 - $2,083'}, {'date': '2025-11-26 19:24:26.320000', 'lowrent': '$1,560 - $1,982'}, {'date': '2025-12-11 03:14:50.608000', 'lowrent': '$1,543 - $2,084'}, {'date': '2026-01-05 23:28:54.470000', 'lowrent': '$1,575 - $2,128'}, {'date': '2026-01-20 18:16:30.763000', 'lowrent': '$1,548 - $2,108'}, {'date': '2026-01-27 23:11:50.810000', 'lowrent': '$1,538 - $2,100'}]
B1-1
1 Bed/1.0 Bath
750 sf SqFt
[{'date': '2021-12-06 16:06:48.963000', 'lowrent': '$1,449 - $1,567'}, {'date': '2021-12-26 15:04:01.426000', 'lowrent': '$1,486 - $1,606'}, {'date': '2022-01-14 00:59:12.758000', 'lowrent': 'Call for details'}, {'date': '2022-07-07 11:48:29.316000', 'lowrent': '$1,765 - $2,495'}, {'date': '2022-07-17 21:02:30.834000', 'lowrent': '$1,753 - $2,445'}, {'date': '2022-07-18 04:25:17.920000', 'lowrent': '$1,753 - $2,456'}, {'date': '2022-07-30 04:26:35.620000', 'lowrent': '$1,762 - $2,463'}, {'date': '2022-07-30 14:14:04.044000', 'lowrent': '$1,824 - $2,489'}, {'date': '2022-08-03 12:00:41.364000', 'lowrent': '$1,942 - $2,599'}, {'date': '2022-08-05 09:22:01.601000', 'lowrent': '$1,950 - $2,609'}, {'date': '2022-08-05 18:55:17.332000', 'lowrent': '$1,933 - $2,670'}, {'date': '2022-08-07 03:02:32.918000', 'lowrent': '$1,922 - $2,656'}, {'date': '2022-08-09 10:39:07.297000', 'lowrent': '$1,901 - $2,632'}, {'date': '2022-08-13 11:20:20.866000', 'lowrent': '$1,904 - $2,700'}, {'date': '2022-08-18 11:59:33.772000', 'lowrent': '$1,869 - $2,644'}, {'date': '2022-08-23 00:08:48.319000', 'lowrent': '$1,855 - $2,624'}, {'date': '2022-08-31 00:55:56.370000', 'lowrent': '$1,908 - $2,688'}, {'date': '2022-08-31 08:01:09.621000', 'lowrent': '$1,847 - $2,604'}, {'date': '2022-09-05 04:29:32.166000', 'lowrent': '$1,841 - $2,595'}, {'date': '2022-09-14 10:29:44.949000', 'lowrent': '$1,843 - $2,578'}, {'date': '2022-09-14 18:33:23.761000', 'lowrent': '$1,834 - $2,566'}, {'date': '2022-09-30 00:27:51.341000', 'lowrent': '$1,834 - $2,549'}, {'date': '2022-10-14 11:48:21.982000', 'lowrent': '$1,755 - $2,488'}, {'date': '2022-10-15 00:10:07.296000', 'lowrent': '$1,813 - $2,563'}, {'date': '2022-10-22 06:06:47.674000', 'lowrent': '$1,779 - $2,562'}, {'date': '2022-10-22 13:17:13.192000', 'lowrent': '$1,779 - $2,558'}, {'date': '2022-11-02 17:36:51.732000', 'lowrent': '$1,606 - $2,355'}, {'date': '2022-11-04 15:18:07.785000', 'lowrent': '$1,547 - $2,193'}, {'date': '2022-11-12 14:21:45.977000', 'lowrent': '$1,504 - $2,085'}, {'date': '2022-11-19 17:55:40.792000', 'lowrent': 'Call for details'}, {'date': '2022-12-01 06:49:05.872000', 'lowrent': '$1,535 - $2,168'}, {'date': '2022-12-07 13:26:12.412000', 'lowrent': 'Call for details'}, {'date': '2023-01-14 11:52:32.767000', 'lowrent': '$1,678 - $1,797'}, {'date': '2023-01-16 18:00:03.583000', 'lowrent': '$1,653 - $1,782'}, {'date': '2023-01-19 13:44:06.102000', 'lowrent': '$1,653 - $1,792'}, {'date': '2023-01-19 21:35:30.060000', 'lowrent': '$1,661 - $1,790'}, {'date': '2023-02-07 17:35:08.210000', 'lowrent': '$1,663 - $1,780'}, {'date': '2023-02-19 16:14:11.696000', 'lowrent': '$1,660 - $1,776'}, {'date': '2023-02-27 06:35:27.066000', 'lowrent': '$1,633 - $1,749'}, {'date': '2023-02-27 17:09:31.485000', 'lowrent': '$1,617 - $1,731'}, {'date': '2023-03-06 23:49:22.571000', 'lowrent': '$1,640 - $2,186'}, {'date': '2023-03-12 09:11:41.885000', 'lowrent': '$1,606 - $2,142'}, {'date': '2023-03-18 18:46:35.871000', 'lowrent': '$1,572 - $2,095'}, {'date': '2023-03-25 21:22:28.786000', 'lowrent': '$1,650 - $2,403'}, {'date': '2023-03-30 04:49:56.559000', 'lowrent': 'Ask for Pricing'}, {'date': '2023-05-12 04:05:00.350000', 'lowrent': '$1,559 - $1,652'}, {'date': '2023-05-28 18:49:05.012000', 'lowrent': '$1,618 - $1,713'}, {'date': '2023-06-19 02:39:55.508000', 'lowrent': '$1,554 - $1,647'}, {'date': '2023-06-20 03:23:14.290000', 'lowrent': '$1,542 - $1,633'}, {'date': '2023-07-04 03:33:27.169000', 'lowrent': '$1,620 - $1,715'}, {'date': '2023-07-06 21:42:25.811000', 'lowrent': '$1,635 - $2,194'}, {'date': '2023-07-08 04:35:25.227000', 'lowrent': '$1,650 - $2,216'}, {'date': '2023-07-09 04:14:38.534000', 'lowrent': '$1,650 - $1,747'}, {'date': '2023-07-24 20:10:16.608000', 'lowrent': '$1,656 - $2,271'}, {'date': '2023-07-31 04:50:51.327000', 'lowrent': 'Ask for Pricing'}, {'date': '2023-11-22 11:37:48.491000', 'lowrent': '$1,637 - $2,204'}, {'date': '2023-12-15 05:40:33.194000', 'lowrent': '$1,489 - $2,080'}, {'date': '2023-12-16 05:40:26.730000', 'lowrent': '$1,601 - $2,297'}, {'date': '2023-12-25 09:42:54.066000', 'lowrent': '$1,585 - $2,275'}, {'date': '2024-01-12 09:42:42.074000', 'lowrent': '$1,644 - $2,359'}, {'date': '2024-01-23 12:27:55.622000', 'lowrent': '$1,659 - $2,384'}, {'date': '2024-02-07 07:10:35.709000', 'lowrent': '$1,702 - $2,436'}, {'date': '2024-02-29 12:39:55.183000', 'lowrent': '$1,687 - $2,236'}, {'date': '2024-03-22 01:28:50.094000', 'lowrent': '$1,389 - $1,889'}, {'date': '2024-04-16 15:46:09.538000', 'lowrent': 'Ask for Pricing'}, {'date': '2024-10-13 09:10:13.128000', 'lowrent': '$1,433 - $2,133'}, {'date': '2024-10-20 01:40:37.748000', 'lowrent': '$1,457 - $2,169'}, {'date': '2024-11-12 15:24:03.296000', 'lowrent': 'Ask for Pricing'}]
B1-2
1 Bed/1.0 Bath
702 sf SqFt
[{'date': '2021-12-06 16:06:49.032000', 'lowrent': '$1,529 - $1,652'}, {'date': '2021-12-26 15:04:01.492000', 'lowrent': '$1,566 - $1,693'}, {'date': '2022-01-14 00:59:12.816000', 'lowrent': '$1,525 - $2,129'}, {'date': '2022-01-19 00:10:18.992000', 'lowrent': '$1,497 - $2,197'}, {'date': '2022-01-26 23:49:39.416000', 'lowrent': '$1,602 - $2,417'}, {'date': '2022-02-19 14:59:22.581000', 'lowrent': '$1,485 - $2,117'}, {'date': '2022-02-27 18:24:57.687000', 'lowrent': '$1,658 - $2,298'}, {'date': '2022-03-13 13:15:20.388000', 'lowrent': '$1,664 - $2,205'}, {'date': '2022-03-27 10:03:17.182000', 'lowrent': '$1,679 - $2,367'}, {'date': '2022-04-04 00:41:20.355000', 'lowrent': '$1,693 - $2,401'}, {'date': '2022-04-06 15:44:39.436000', 'lowrent': '$1,693 - $2,368'}, {'date': '2022-04-15 03:26:43.805000', 'lowrent': '$1,719 - $2,485'}, {'date': '2022-04-19 04:40:32.129000', 'lowrent': 'Call for details'}, {'date': '2022-08-03 12:00:41.416000', 'lowrent': '$1,956 - $2,566'}, {'date': '2022-08-05 09:22:01.682000', 'lowrent': '$1,964 - $2,576'}, {'date': '2022-08-05 18:55:17.392000', 'lowrent': '$1,951 - $2,626'}, {'date': '2022-08-07 03:02:32.974000', 'lowrent': '$1,940 - $2,611'}, {'date': '2022-08-09 10:39:07.356000', 'lowrent': '$1,919 - $2,583'}, {'date': '2022-08-13 11:20:20.911000', 'lowrent': '$1,922 - $2,646'}, {'date': '2022-08-18 11:59:33.832000', 'lowrent': '$1,887 - $2,594'}, {'date': '2022-08-23 00:08:48.377000', 'lowrent': '$1,873 - $2,575'}, {'date': '2022-08-31 00:55:56.434000', 'lowrent': '$1,926 - $2,636'}, {'date': '2022-08-31 08:01:09.707000', 'lowrent': '$1,866 - $2,555'}, {'date': '2022-09-05 04:29:32.215000', 'lowrent': '$1,860 - $2,547'}, {'date': '2022-09-14 10:29:45.020000', 'lowrent': '$1,862 - $2,553'}, {'date': '2022-09-14 18:33:23.828000', 'lowrent': '$1,853 - $2,536'}, {'date': '2022-09-30 00:27:51.392000', 'lowrent': '$1,851 - $2,584'}, {'date': '2022-10-14 11:48:22.033000', 'lowrent': '$1,740 - $2,466'}, {'date': '2022-10-15 00:10:07.349000', 'lowrent': '$1,797 - $2,535'}, {'date': '2022-10-22 06:06:47.724000', 'lowrent': '$1,763 - $2,535'}, {'date': '2022-11-02 17:36:51.780000', 'lowrent': '$1,582 - $2,245'}, {'date': '2022-11-04 15:18:07.829000', 'lowrent': '$1,582 - $2,226'}, {'date': '2022-11-12 14:21:46.029000', 'lowrent': 'Call for details'}, {'date': '2023-02-07 17:35:08.479000', 'lowrent': 'Ask for Pricing'}, {'date': '2025-04-18 03:51:00.201000', 'lowrent': '$1,675 - $2,226'}, {'date': '2025-04-24 00:58:22.016000', 'lowrent': '$1,645 - $2,187'}, {'date': '2025-05-01 23:57:52.821000', 'lowrent': '$1,579 - $2,098'}, {'date': '2025-05-07 07:47:36.262000', 'lowrent': '$1,564 - $2,071'}, {'date': '2025-05-15 05:43:17.897000', 'lowrent': '$1,557 - $2,060'}, {'date': '2025-05-19 17:57:57.789000', 'lowrent': '$1,535 - $2,033'}, {'date': '2025-05-27 04:16:19.367000', 'lowrent': '$1,647 - $2,180'}, {'date': '2025-05-31 10:08:18.259000', 'lowrent': '$1,588 - $2,102'}, {'date': '2025-06-06 06:56:56.045000', 'lowrent': '$1,572 - $2,084'}, {'date': '2025-06-18 09:11:29.792000', 'lowrent': 'Ask for Pricing'}]
B1-3
1 Bed/1.0 Bath
711 sf SqFt
[{'date': '2021-12-06 16:06:49.096000', 'lowrent': '$1,549 - $1,638'}, {'date': '2021-12-26 15:04:01.558000', 'lowrent': '$1,586 - $1,689'}, {'date': '2022-01-14 00:59:12.879000', 'lowrent': 'Call for details'}, {'date': '2022-05-10 05:12:58.885000', 'lowrent': '$1,434 - $2,043'}, {'date': '2022-05-17 06:13:58.960000', 'lowrent': '$1,823 - $2,413'}, {'date': '2022-05-31 05:04:46.725000', 'lowrent': '$1,806 - $2,437'}, {'date': '2022-06-03 12:32:34.268000', 'lowrent': '$1,807 - $2,416'}, {'date': '2022-06-10 10:16:28.883000', 'lowrent': 'Call for details'}, {'date': '2022-06-22 10:29:37.184000', 'lowrent': '$1,886 - $2,566'}, {'date': '2022-06-29 19:47:25.172000', 'lowrent': '$1,907 - $2,577'}, {'date': '2022-07-07 11:48:29.448000', 'lowrent': '$1,825 - $2,426'}, {'date': '2022-07-17 21:02:31.087000', 'lowrent': 'Call for details'}, {'date': '2022-10-14 11:48:22.082000', 'lowrent': '$1,855 - $1,955'}, {'date': '2022-10-15 00:10:07.396000', 'lowrent': '$1,913 - $2,016'}, {'date': '2022-10-22 06:06:47.774000', 'lowrent': '$1,879 - $1,979'}, {'date': '2022-11-02 17:36:51.828000', 'lowrent': '$1,711 - $1,816'}, {'date': '2022-11-04 15:18:07.877000', 'lowrent': '$1,675 - $1,779'}, {'date': '2022-11-12 14:21:46.081000', 'lowrent': '$1,609 - $2,284'}, {'date': '2022-11-19 17:55:40.897000', 'lowrent': '$1,712 - $2,499'}, {'date': '2022-11-20 00:06:32.350000', 'lowrent': '$1,747 - $2,482'}, {'date': '2022-11-22 14:02:28.350000', 'lowrent': '$1,746 - $2,524'}, {'date': '2022-11-24 02:37:34.100000', 'lowrent': '$1,718 - $2,484'}, {'date': '2022-12-01 06:49:05.973000', 'lowrent': '$1,615 - $2,409'}, {'date': '2022-12-01 15:02:35.250000', 'lowrent': '$1,615 - $2,483'}, {'date': '2022-12-07 13:26:12.519000', 'lowrent': '$1,704 - $2,695'}, {'date': '2022-12-11 04:47:59.694000', 'lowrent': '$1,704 - $2,707'}, {'date': '2022-12-16 14:57:56.408000', 'lowrent': '$1,741 - $2,765'}, {'date': '2022-12-20 11:18:11.131000', 'lowrent': '$1,741 - $2,908'}, {'date': '2022-12-25 02:37:06.938000', 'lowrent': '$1,725 - $2,746'}, {'date': '2023-01-02 14:42:53.392000', 'lowrent': '$1,737 - $2,770'}, {'date': '2023-01-14 11:52:32.877000', 'lowrent': '$1,748 - $2,781'}, {'date': '2023-01-16 18:00:03.690000', 'lowrent': '$1,723 - $2,749'}, {'date': '2023-01-19 13:44:06.207000', 'lowrent': 'Call for details'}, {'date': '2023-02-07 17:35:08.531000', 'lowrent': 'Ask for Pricing'}, {'date': '2023-05-12 04:05:00.402000', 'lowrent': '$1,635 - $2,217'}, {'date': '2023-05-28 18:49:05.588000', 'lowrent': 'Ask for Pricing'}, {'date': '2023-07-31 04:50:50.870000', 'lowrent': '$1,731 - $1,832'}, {'date': '2023-08-04 04:44:59.215000', 'lowrent': '$1,732 - $1,833'}, {'date': '2023-09-07 02:06:48.719000', 'lowrent': '$1,672 - $1,775'}, {'date': '2023-09-24 05:57:09.298000', 'lowrent': '$1,615 - $2,420'}, {'date': '2023-10-02 04:54:27.355000', 'lowrent': 'Ask for Pricing'}, {'date': '2024-04-16 15:46:08.676000', 'lowrent': '$1,608 - $2,399'}, {'date': '2024-07-03 18:06:03.007000', 'lowrent': '$1,603 - $2,232'}, {'date': '2024-07-13 03:30:41.231000', 'lowrent': '$1,675 - $2,457'}, {'date': '2024-08-02 16:07:36.464000', 'lowrent': '$1,693 - $2,435'}, {'date': '2024-08-16 07:43:48.810000', 'lowrent': 'Ask for Pricing'}, {'date': '2024-09-02 08:55:20.979000', 'lowrent': '$1,675 - $2,412'}, {'date': '2024-09-07 17:04:26.106000', 'lowrent': '$1,569 - $2,261'}, {'date': '2024-09-23 20:10:29.060000', 'lowrent': '$1,673 - $1,771'}, {'date': '2024-09-28 11:17:12.696000', 'lowrent': '$1,716 - $2,397'}, {'date': '2024-10-13 09:10:13.175000', 'lowrent': '$1,568 - $2,234'}, {'date': '2024-10-20 01:40:37.789000', 'lowrent': '$1,567 - $2,233'}, {'date': '2024-11-12 15:24:02.619000', 'lowrent': '$1,474 - $2,101'}, {'date': '2024-12-03 15:31:00.623000', 'lowrent': 'Ask for Pricing'}, {'date': '2025-04-18 03:51:00.237000', 'lowrent': '$1,667 - $2,300'}, {'date': '2025-04-24 00:58:22.056000', 'lowrent': '$1,662 - $2,292'}, {'date': '2025-05-01 23:57:52.857000', 'lowrent': '$1,596 - $2,202'}, {'date': '2025-05-07 07:47:36.297000', 'lowrent': '$1,581 - $2,173'}, {'date': '2025-05-15 05:43:17.933000', 'lowrent': '$1,570 - $2,159'}, {'date': '2025-05-19 17:57:57.828000', 'lowrent': '$1,552 - $2,133'}, {'date': '2025-05-27 04:16:19.473000', 'lowrent': '$1,664 - $2,287'}, {'date': '2025-05-31 10:08:18.360000', 'lowrent': '$1,605 - $2,206'}, {'date': '2025-06-06 06:56:56.145000', 'lowrent': '$1,589 - $2,185'}, {'date': '2025-06-18 09:11:28.806000', 'lowrent': '$1,572 - $2,181'}, {'date': '2025-06-21 21:49:50.109000', 'lowrent': '$1,613 - $2,236'}, {'date': '2025-06-29 01:57:40.854000', 'lowrent': '$1,686 - $2,360'}, {'date': '2025-07-05 09:25:28.393000', 'lowrent': '$1,620 - $2,271'}, {'date': '2025-07-09 07:13:37.537000', 'lowrent': '$1,749 - $2,379'}, {'date': '2025-07-15 03:46:24.501000', 'lowrent': '$1,784 - $2,474'}, {'date': '2025-07-25 21:35:38.550000', 'lowrent': '$1,684 - $2,354'}, {'date': '2025-07-30 23:02:52.048000', 'lowrent': '$1,622 - $2,279'}, {'date': '2025-08-08 14:11:45.287000', 'lowrent': '$1,611 - $2,252'}, {'date': '2025-08-15 05:03:18.261000', 'lowrent': '$1,506 - $2,101'}, {'date': '2025-08-19 23:35:45.970000', 'lowrent': '$1,506 - $2,093'}, {'date': '2025-09-01 04:08:10.824000', 'lowrent': '$1,483 - $2,098'}, {'date': '2025-09-11 12:26:53.925000', 'lowrent': '$1,612 - $2,294'}, {'date': '2025-09-15 01:40:29.857000', 'lowrent': '$1,662 - $2,364'}, {'date': '2025-09-26 23:04:27.032000', 'lowrent': '$1,643 - $2,353'}, {'date': '2025-10-05 03:35:30.007000', 'lowrent': '$1,525 - $2,144'}, {'date': '2025-10-06 16:05:30.295000', 'lowrent': '$1,449 - $2,038'}, {'date': '2025-10-12 23:57:20.524000', 'lowrent': '$1,378 - $1,937'}, {'date': '2025-10-16 15:04:49.167000', 'lowrent': '$1,446 - $2,032'}, {'date': '2025-10-24 04:35:05.213000', 'lowrent': '$1,664 - $2,291'}, {'date': '2025-11-14 06:24:41.038000', 'lowrent': '$1,606 - $1,989'}, {'date': '2025-11-26 19:24:26.233000', 'lowrent': '$1,503 - $1,909'}, {'date': '2025-12-11 03:14:50.531000', 'lowrent': '$1,503 - $1,901'}, {'date': '2025-12-19 06:14:26.922000', 'lowrent': '$1,503 - $1,934'}]
B1-4
1 Bed/1.0 Bath
784 sf SqFt
[{'date': '2021-12-06 16:06:48.889000', 'lowrent': '$1,504 - $1,581'}, {'date': '2021-12-26 15:04:01.361000', 'lowrent': '$1,541 - $1,619'}, {'date': '2022-01-14 00:59:12.691000', 'lowrent': '$1,482 - $2,174'}, {'date': '2022-01-19 00:10:18.872000', 'lowrent': 'Call for details'}, {'date': '2022-04-19 04:40:32.017000', 'lowrent': '$1,705 - $2,255'}, {'date': '2022-04-24 02:13:28.373000', 'lowrent': '$1,705 - $2,274'}, {'date': '2022-05-01 00:50:24.358000', 'lowrent': '$1,709 - $2,313'}, {'date': '2022-05-10 05:12:58.713000', 'lowrent': '$1,788 - $2,500'}, {'date': '2022-05-17 06:13:58.816000', 'lowrent': '$1,712 - $2,397'}, {'date': '2022-05-31 05:04:46.576000', 'lowrent': '$1,695 - $2,313'}, {'date': '2022-06-03 12:32:34.112000', 'lowrent': '$1,700 - $2,320'}, {'date': '2022-06-10 10:16:28.734000', 'lowrent': '$1,771 - $2,376'}, {'date': '2022-06-10 16:12:01.235000', 'lowrent': '$1,780 - $2,388'}, {'date': '2022-06-13 12:29:54.389000', 'lowrent': '$1,786 - $2,396'}, {'date': '2022-06-22 10:29:37.001000', 'lowrent': 'Call for details'}, {'date': '2022-07-07 11:48:29.261000', 'lowrent': '$1,805 - $2,461'}, {'date': '2022-07-17 21:02:30.713000', 'lowrent': '$1,793 - $2,410'}, {'date': '2022-07-18 04:25:17.743000', 'lowrent': '$1,793 - $2,420'}, {'date': '2022-07-30 04:26:35.432000', 'lowrent': '$1,802 - $2,427'}, {'date': '2022-07-30 14:14:03.782000', 'lowrent': '$1,843 - $2,451'}, {'date': '2022-08-03 12:00:41.306000', 'lowrent': '$1,961 - $2,572'}, {'date': '2022-08-05 09:22:01.537000', 'lowrent': '$1,969 - $2,582'}, {'date': '2022-08-05 18:55:17.271000', 'lowrent': '$1,956 - $2,632'}, {'date': '2022-08-07 03:02:32.866000', 'lowrent': '$1,945 - $2,618'}, {'date': '2022-08-09 10:39:07.229000', 'lowrent': '$1,924 - $2,590'}, {'date': '2022-08-13 11:20:20.801000', 'lowrent': '$1,927 - $2,653'}, {'date': '2022-08-18 11:59:33.719000', 'lowrent': '$1,892 - $2,600'}, {'date': '2022-08-23 00:08:48.246000', 'lowrent': '$1,878 - $2,582'}, {'date': '2022-08-31 00:55:56.320000', 'lowrent': '$1,931 - $2,643'}, {'date': '2022-08-31 08:01:09.573000', 'lowrent': '$1,871 - $2,562'}, {'date': '2022-09-05 04:29:32.115000', 'lowrent': '$1,865 - $2,553'}, {'date': '2022-09-14 10:29:44.875000', 'lowrent': '$1,867 - $2,559'}, {'date': '2022-09-14 18:33:23.693000', 'lowrent': '$1,858 - $2,543'}, {'date': '2022-09-30 00:27:51.293000', 'lowrent': '$1,856 - $2,590'}, {'date': '2022-10-14 11:48:21.935000', 'lowrent': '$1,745 - $2,467'}, {'date': '2022-10-15 00:10:07.248000', 'lowrent': '$1,801 - $2,541'}, {'date': '2022-10-22 06:06:47.618000', 'lowrent': '$1,769 - $2,542'}, {'date': '2022-11-02 17:36:51.685000', 'lowrent': '$1,586 - $2,267'}, {'date': '2022-11-04 15:18:07.733000', 'lowrent': '$1,587 - $2,233'}, {'date': '2022-11-12 14:21:45.925000', 'lowrent': '$1,524 - $2,196'}, {'date': '2022-11-19 17:55:40.745000', 'lowrent': '$1,628 - $2,328'}, {'date': '2022-11-20 00:06:32.196000', 'lowrent': '$1,663 - $2,383'}, {'date': '2022-11-22 14:02:28.170000', 'lowrent': '$1,662 - $2,376'}, {'date': '2022-11-24 02:37:33.937000', 'lowrent': '$1,634 - $2,336'}, {'date': '2022-11-28 08:38:02.055000', 'lowrent': '$1,634 - $2,341'}, {'date': '2022-12-01 06:49:05.825000', 'lowrent': '$1,555 - $2,231'}, {'date': '2022-12-03 22:58:39.693000', 'lowrent': '$1,545 - $2,186'}, {'date': '2022-12-07 13:26:12.355000', 'lowrent': '$1,634 - $2,370'}, {'date': '2022-12-11 04:47:59.551000', 'lowrent': '$1,617 - $2,427'}, {'date': '2022-12-16 14:57:56.257000', 'lowrent': 'Call for details'}, {'date': '2022-12-25 02:37:06.774000', 'lowrent': '$1,585 - $2,482'}, {'date': '2022-12-27 13:18:14.047000', 'lowrent': '$1,585 - $2,487'}, {'date': '2023-01-02 14:42:53.233000', 'lowrent': '$1,597 - $2,510'}, {'date': '2023-01-14 11:52:32.268000', 'lowrent': '$1,607 - $2,526'}, {'date': '2023-01-16 18:00:03.531000', 'lowrent': 'Call for details'}, {'date': '2023-02-07 17:35:08.149000', 'lowrent': '$1,663 - $1,754'}, {'date': '2023-02-19 16:14:11.646000', 'lowrent': '$1,660 - $1,751'}, {'date': '2023-02-27 06:35:27.019000', 'lowrent': '$1,633 - $1,722'}, {'date': '2023-02-27 17:09:31.437000', 'lowrent': '$1,617 - $1,706'}, {'date': '2023-03-06 23:49:22.520000', 'lowrent': '$1,647 - $2,112'}, {'date': '2023-03-12 09:11:41.833000', 'lowrent': '$1,613 - $2,068'}, {'date': '2023-03-18 18:46:35.811000', 'lowrent': '$1,579 - $2,025'}, {'date': '2023-03-25 21:22:29.097000', 'lowrent': '$1,659 - $2,306'}, {'date': '2023-03-30 04:49:56.507000', 'lowrent': 'Ask for Pricing'}, {'date': '2023-06-19 02:39:55.460000', 'lowrent': '$1,623 - $1,713'}, {'date': '2023-06-20 03:23:14.235000', 'lowrent': '$1,611 - $1,701'}, {'date': '2023-07-04 03:33:27.642000', 'lowrent': 'Ask for Pricing'}, {'date': '2023-07-31 04:50:50.815000', 'lowrent': '$1,691 - $2,372'}, {'date': '2023-08-04 04:44:59.164000', 'lowrent': '$1,692 - $2,358'}, {'date': '2023-08-06 02:30:38.989000', 'lowrent': '$1,692 - $2,436'}, {'date': '2023-09-07 02:06:48.667000', 'lowrent': '$1,659 - $2,380'}, {'date': '2023-09-09 05:02:41.719000', 'lowrent': '$1,659 - $2,293'}, {'date': '2023-09-24 05:57:08.826000', 'lowrent': '$1,607 - $2,308'}, {'date': '2023-10-02 04:54:26.670000', 'lowrent': '$2,070 - $2,237'}, {'date': '2023-10-24 07:34:37.553000', 'lowrent': '$1,436 - $2,042'}, {'date': '2023-11-10 05:48:48.375000', 'lowrent': 'Ask for Pricing'}, {'date': '2024-04-16 15:46:08.284000', 'lowrent': '$1,560 - $2,175'}, {'date': '2024-07-03 18:06:03.493000', 'lowrent': 'Ask for Pricing'}, {'date': '2024-12-03 15:31:00.181000', 'lowrent': '$1,496 - $2,226'}, {'date': '2024-12-06 17:16:57.610000', 'lowrent': '$1,558 - $2,317'}, {'date': '2024-12-08 06:48:44.192000', 'lowrent': '$1,527 - $2,271'}, {'date': '2024-12-13 14:37:08.989000', 'lowrent': '$1,473 - $2,191'}, {'date': '2025-01-07 15:59:49.849000', 'lowrent': '$1,459 - $1,575'}, {'date': '2025-01-15 02:04:42.052000', 'lowrent': '$1,419 - $1,531'}, {'date': '2025-01-22 09:11:11.821000', 'lowrent': '$1,439 - $1,571'}, {'date': '2025-01-29 17:08:32.406000', 'lowrent': '$1,467 - $1,582'}, {'date': '2025-02-09 01:25:00.295000', 'lowrent': '$1,508 - $1,644'}, {'date': '2025-03-19 15:06:03.248000', 'lowrent': '$1,568 - $1,710'}, {'date': '2025-03-24 19:10:38.139000', 'lowrent': '$1,580 - $2,048'}, {'date': '2025-03-31 08:22:58.582000', 'lowrent': '$1,591 - $2,033'}, {'date': '2025-04-03 07:23:34.587000', 'lowrent': '$1,603 - $2,048'}, {'date': '2025-04-18 03:50:59.779000', 'lowrent': '$1,625 - $2,174'}, {'date': '2025-04-24 00:58:21.665000', 'lowrent': '$1,595 - $2,034'}, {'date': '2025-05-01 23:57:52.498000', 'lowrent': '$1,496 - $1,981'}, {'date': '2025-05-07 07:47:35.921000', 'lowrent': '$1,473 - $1,876'}, {'date': '2025-05-15 05:43:17.607000', 'lowrent': '$1,462 - $2,090'}, {'date': '2025-05-19 17:57:57.517000', 'lowrent': '$1,445 - $2,066'}, {'date': '2025-05-27 04:16:18.574000', 'lowrent': '$1,554 - $2,217'}, {'date': '2025-05-31 10:08:17.669000', 'lowrent': '$1,496 - $2,138'}, {'date': '2025-06-06 06:56:55.745000', 'lowrent': '$1,481 - $2,115'}, {'date': '2025-06-18 09:11:28.713000', 'lowrent': '$1,531 - $2,086'}, {'date': '2025-06-21 21:49:50.015000', 'lowrent': '$1,571 - $2,141'}, {'date': '2025-06-29 01:57:40.741000', 'lowrent': '$1,645 - $2,238'}, {'date': '2025-07-05 09:25:28.294000', 'lowrent': '$1,579 - $2,150'}, {'date': '2025-07-09 07:13:37.433000', 'lowrent': '$1,658 - $2,257'}, {'date': '2025-07-15 03:46:24.386000', 'lowrent': '$1,693 - $2,304'}, {'date': '2025-07-25 21:35:38.447000', 'lowrent': '$1,635 - $2,266'}, {'date': '2025-07-30 23:02:51.936000', 'lowrent': '$1,589 - $2,211'}, {'date': '2025-08-08 14:11:45.120000', 'lowrent': '$1,525 - $2,130'}, {'date': '2025-08-15 05:03:18.158000', 'lowrent': '$1,420 - $1,980'}, {'date': '2025-08-19 23:35:45.868000', 'lowrent': '$1,420 - $1,973'}, {'date': '2026-01-20 18:16:31.017000', 'lowrent': '$1,478 - $1,553'}, {'date': '2026-01-27 23:11:51.062000', 'lowrent': '$1,468 - $1,542'}]
B1-HC
1 Bed/1.0 Bath
750 sf SqFt
[{'date': '2021-12-06 16:06:49.173000', 'lowrent': '$1,650 - $2,134'}, {'date': '2021-12-26 15:04:01.617000', 'lowrent': '$1,541 - $1,628'}, {'date': '2022-01-14 00:59:12.937000', 'lowrent': '$1,381 - $2,053'}, {'date': '2022-01-19 00:10:19.112000', 'lowrent': '$1,445 - $2,045'}, {'date': '2022-01-26 23:49:39.536000', 'lowrent': 'Call for details'}, {'date': '2022-02-19 14:59:22.740000', 'lowrent': '$1,466 - $2,002'}, {'date': '2022-02-27 18:24:57.829000', 'lowrent': 'Call for details'}, {'date': '2022-03-13 13:15:20.750000', 'lowrent': '$1,624 - $2,151'}, {'date': '2022-03-27 10:03:17.306000', 'lowrent': '$1,643 - $2,391'}, {'date': '2022-04-04 00:41:20.466000', 'lowrent': 'Call for details'}, {'date': '2022-05-01 00:50:24.546000', 'lowrent': '$1,699 - $2,465'}, {'date': '2022-05-10 05:12:58.935000', 'lowrent': '$1,778 - $2,435'}, {'date': '2022-05-17 06:13:59.009000', 'lowrent': '$1,752 - $2,401'}, {'date': '2022-05-31 05:04:46.773000', 'lowrent': '$1,735 - $2,363'}, {'date': '2022-06-03 12:32:34.317000', 'lowrent': '$1,740 - $2,365'}, {'date': '2022-06-10 10:16:28.930000', 'lowrent': '$1,811 - $2,465'}, {'date': '2022-06-10 16:12:01.447000', 'lowrent': '$1,820 - $2,477'}, {'date': '2022-06-13 12:29:54.588000', 'lowrent': '$1,826 - $2,485'}, {'date': '2022-06-22 10:29:37.244000', 'lowrent': '$1,856 - $2,525'}, {'date': '2022-06-29 19:47:25.225000', 'lowrent': '$1,877 - $2,536'}, {'date': '2022-07-07 11:48:29.496000', 'lowrent': '$1,802 - $2,386'}, {'date': '2022-07-17 21:02:31.205000', 'lowrent': '$1,790 - $2,342'}, {'date': '2022-07-18 04:25:18.818000', 'lowrent': '$1,790 - $2,351'}, {'date': '2022-07-30 04:26:36.176000', 'lowrent': '$1,819 - $2,385'}, {'date': '2022-07-30 14:14:04.727000', 'lowrent': 'Call for details'}, {'date': '2022-09-14 10:29:45.153000', 'lowrent': '$1,812 - $2,611'}, {'date': '2022-09-14 18:33:23.963000', 'lowrent': '$1,803 - $2,597'}, {'date': '2022-09-30 00:27:51.505000', 'lowrent': '$1,797 - $2,580'}, {'date': '2022-10-14 11:48:22.135000', 'lowrent': '$1,749 - $2,507'}, {'date': '2022-10-15 00:10:07.448000', 'lowrent': '$1,807 - $2,588'}, {'date': '2022-10-22 06:06:47.824000', 'lowrent': '$1,773 - $2,519'}, {'date': '2022-11-02 17:36:51.876000', 'lowrent': '$1,611 - $2,260'}, {'date': '2022-11-04 15:18:07.933000', 'lowrent': '$1,575 - $2,206'}, {'date': '2022-11-12 14:21:46.130000', 'lowrent': '$1,509 - $2,184'}, {'date': '2022-11-19 17:55:40.957000', 'lowrent': '$1,619 - $2,316'}, {'date': '2022-11-20 00:06:32.403000', 'lowrent': '$1,647 - $2,371'}, {'date': '2022-11-22 14:02:28.401000', 'lowrent': '$1,653 - $2,365'}, {'date': '2022-11-24 02:37:34.160000', 'lowrent': '$1,618 - $2,342'}, {'date': '2022-11-28 08:38:02.256000', 'lowrent': '$1,602 - $2,342'}, {'date': '2022-12-01 06:49:06.027000', 'lowrent': '$1,515 - $2,229'}, {'date': '2022-12-01 15:02:35.304000', 'lowrent': '$1,509 - $2,229'}, {'date': '2022-12-03 22:58:39.890000', 'lowrent': '$1,491 - $2,229'}, {'date': '2022-12-07 13:26:12.575000', 'lowrent': '$1,560 - $2,426'}, {'date': '2022-12-11 04:47:59.743000', 'lowrent': '$1,560 - $2,503'}, {'date': '2022-12-16 14:57:56.457000', 'lowrent': '$1,596 - $2,560'}, {'date': '2022-12-20 11:18:11.183000', 'lowrent': '$1,596 - $2,570'}, {'date': '2022-12-25 02:37:06.992000', 'lowrent': '$1,580 - $2,540'}, {'date': '2022-12-27 13:18:14.263000', 'lowrent': '$1,580 - $2,544'}, {'date': '2023-01-02 14:42:53.465000', 'lowrent': '$1,592 - $2,568'}, {'date': '2023-01-14 11:52:32.324000', 'lowrent': '$1,603 - $2,519'}, {'date': '2023-01-16 18:00:03.118000', 'lowrent': '$1,579 - $2,560'}, {'date': '2023-01-19 13:44:05.668000', 'lowrent': '$1,579 - $2,545'}, {'date': '2023-01-19 21:35:29.648000', 'lowrent': '$1,586 - $2,557'}, {'date': '2023-02-07 17:35:07.757000', 'lowrent': '$1,588 - $2,466'}, {'date': '2023-02-14 09:45:24.383000', 'lowrent': '$1,588 - $2,471'}, {'date': '2023-02-19 16:14:11.263000', 'lowrent': '$1,585 - $2,467'}, {'date': '2023-02-27 06:35:27.126000', 'lowrent': '$1,673 - $1,780'}, {'date': '2023-02-27 17:09:31.536000', 'lowrent': '$1,657 - $1,763'}, {'date': '2023-03-06 23:49:22.616000', 'lowrent': '$1,701 - $2,226'}, {'date': '2023-03-12 09:11:41.936000', 'lowrent': '$1,667 - $2,263'}, {'date': '2023-03-18 18:46:35.928000', 'lowrent': '$1,632 - $2,216'}, {'date': '2023-03-25 21:22:29.156000', 'lowrent': '$1,713 - $2,353'}, {'date': '2023-03-30 04:49:56.095000', 'lowrent': '$1,746 - $2,401'}, {'date': '2023-04-10 20:14:49.530000', 'lowrent': '$1,666 - $2,400'}, {'date': '2023-04-19 03:04:23.752000', 'lowrent': '$1,660 - $2,387'}, {'date': '2023-04-25 03:25:01.867000', 'lowrent': '$1,732 - $2,388'}, {'date': '2023-05-12 04:05:00.451000', 'lowrent': '$1,558 - $2,202'}, {'date': '2023-05-28 18:49:05.070000', 'lowrent': '$1,658 - $1,786'}, {'date': '2023-06-19 02:39:55.197000', 'lowrent': '$1,594 - $1,741'}, {'date': '2023-06-20 03:23:13.974000', 'lowrent': '$1,582 - $1,727'}, {'date': '2023-07-04 03:33:27.019000', 'lowrent': '$1,660 - $1,809'}, {'date': '2023-07-06 21:42:25.868000', 'lowrent': '$1,675 - $2,314'}, {'date': '2023-07-08 04:35:25.277000', 'lowrent': '$1,690 - $2,335'}, {'date': '2023-07-09 04:14:38.584000', 'lowrent': '$1,690 - $1,841'}, {'date': '2023-07-24 20:10:16.700000', 'lowrent': '$1,702 - $2,460'}, {'date': '2023-07-31 04:50:50.928000', 'lowrent': '$1,717 - $2,456'}, {'date': '2023-08-04 04:44:59.264000', 'lowrent': '$1,718 - $2,441'}, {'date': '2023-08-06 02:30:39.090000', 'lowrent': '$1,718 - $2,477'}, {'date': '2023-09-07 02:06:48.364000', 'lowrent': '$1,612 - $2,396'}, {'date': '2023-09-09 05:02:41.460000', 'lowrent': '$1,600 - $2,308'}, {'date': '2023-09-24 05:57:08.906000', 'lowrent': '$1,560 - $2,391'}, {'date': '2023-10-02 04:54:26.725000', 'lowrent': '$1,542 - $2,312'}, {'date': '2023-10-24 07:34:37.606000', 'lowrent': '$1,446 - $2,088'}, {'date': '2023-11-10 05:48:47.657000', 'lowrent': '$1,337 - $1,914'}, {'date': '2023-11-11 02:30:24.285000', 'lowrent': '$1,337 - $1,911'}, {'date': '2023-11-22 11:37:48.600000', 'lowrent': '$1,704 - $2,413'}, {'date': '2023-12-15 05:40:32.797000', 'lowrent': '$1,616 - $2,250'}, {'date': '2023-12-16 05:40:26.478000', 'lowrent': '$1,643 - $2,272'}, {'date': '2023-12-25 09:42:53.699000', 'lowrent': '$1,601 - $2,215'}, {'date': '2024-01-12 09:42:42.126000', 'lowrent': '$1,662 - $2,495'}, {'date': '2024-01-23 12:27:55.668000', 'lowrent': '$1,677 - $2,493'}, {'date': '2024-01-27 22:04:16.703000', 'lowrent': '$1,681 - $2,498'}, {'date': '2024-02-07 07:10:35.328000', 'lowrent': '$1,719 - $2,362'}, {'date': '2024-02-29 12:39:55.228000', 'lowrent': '$1,530 - $2,064'}, {'date': '2024-03-22 01:28:50.146000', 'lowrent': '$1,365 - $2,133'}, {'date': '2024-04-16 15:46:08.773000', 'lowrent': '$1,601 - $2,325'}, {'date': '2024-07-03 18:06:02.774000', 'lowrent': '$1,419 - $2,099'}, {'date': '2024-07-13 03:30:41.135000', 'lowrent': '$1,600 - $2,347'}, {'date': '2024-08-02 16:07:36.121000', 'lowrent': '$1,618 - $2,329'}, {'date': '2024-08-16 07:43:48.419000', 'lowrent': '$1,582 - $2,264'}, {'date': '2024-08-19 02:11:07.048000', 'lowrent': '$1,565 - $2,248'}, {'date': '2024-08-23 10:00:36.980000', 'lowrent': '$1,531 - $2,174'}, {'date': '2024-08-29 21:41:26.507000', 'lowrent': '$1,577 - $2,239'}, {'date': '2024-09-02 08:55:21.028000', 'lowrent': '$1,570 - $2,176'}, {'date': '2024-09-07 17:04:25.862000', 'lowrent': '$1,464 - $1,999'}, {'date': '2024-09-23 20:10:29.176000', 'lowrent': '$1,663 - $1,760'}, {'date': '2024-09-28 11:17:13.142000', 'lowrent': 'Ask for Pricing'}, {'date': '2024-10-13 09:10:13.221000', 'lowrent': '$1,518 - $2,231'}, {'date': '2024-10-20 01:40:37.924000', 'lowrent': '$1,517 - $2,229'}, {'date': '2024-11-12 15:24:02.928000', 'lowrent': '$1,424 - $2,094'}, {'date': '2024-12-03 15:31:00.224000', 'lowrent': '$1,496 - $2,199'}, {'date': '2024-12-06 17:16:57.651000', 'lowrent': '$1,558 - $2,346'}, {'date': '2024-12-08 06:48:44.235000', 'lowrent': '$1,527 - $2,302'}, {'date': '2024-12-13 14:37:09.034000', 'lowrent': '$1,473 - $2,223'}, {'date': '2025-01-07 15:59:49.893000', 'lowrent': '$1,413 - $1,612'}, {'date': '2025-01-15 02:04:42.437000', 'lowrent': '$1,502 - $1,620'}, {'date': '2025-01-22 09:11:12.493000', 'lowrent': 'Ask for Pricing'}, {'date': '2025-02-09 01:25:01.195000', 'lowrent': '$1,565 - $1,658'}, {'date': '2025-03-19 15:06:04.309000', 'lowrent': '$1,588 - $1,700'}, {'date': '2025-03-24 19:10:38.487000', 'lowrent': '$1,602 - $2,152'}, {'date': '2025-03-31 08:22:58.617000', 'lowrent': '$1,590 - $2,136'}, {'date': '2025-04-03 07:23:34.626000', 'lowrent': '$1,602 - $2,152'}, {'date': '2025-04-18 03:51:00.273000', 'lowrent': '$1,624 - $2,241'}, {'date': '2025-04-24 00:58:22.094000', 'lowrent': '$1,594 - $2,200'}, {'date': '2025-05-01 23:57:52.897000', 'lowrent': '$1,528 - $2,109'}, {'date': '2025-05-07 07:47:36.334000', 'lowrent': '$1,517 - $2,039'}, {'date': '2025-05-15 05:43:17.974000', 'lowrent': '$1,506 - $2,183'}, {'date': '2025-05-19 17:57:57.865000', 'lowrent': '$1,488 - $2,157'}, {'date': '2025-05-27 04:16:18.677000', 'lowrent': '$1,601 - $2,347'}, {'date': '2025-05-31 10:08:17.765000', 'lowrent': '$1,541 - $2,265'}, {'date': '2025-06-06 06:56:56.244000', 'lowrent': '$1,594 - $2,277'}, {'date': '2025-06-18 09:11:28.901000', 'lowrent': '$1,572 - $2,245'}, {'date': '2025-06-21 21:49:50.205000', 'lowrent': '$1,613 - $2,301'}, {'date': '2025-06-29 01:57:40.959000', 'lowrent': '$1,686 - $2,406'}, {'date': '2025-07-05 09:25:28.496000', 'lowrent': '$1,620 - $2,312'}, {'date': '2025-07-09 07:13:37.637000', 'lowrent': '$1,632 - $2,424'}, {'date': '2025-07-15 03:46:24.613000', 'lowrent': '$1,692 - $2,473'}, {'date': '2025-07-25 21:35:39.038000', 'lowrent': '$1,645 - $2,388'}, {'date': '2025-07-30 23:02:52.502000', 'lowrent': '$1,612 - $2,341'}, {'date': '2025-08-08 14:11:45.800000', 'lowrent': '$1,592 - $2,313'}, {'date': '2025-08-15 05:03:18.768000', 'lowrent': '$1,483 - $2,159'}, {'date': '2025-08-19 23:35:46.406000', 'lowrent': '$1,483 - $2,115'}, {'date': '2025-09-01 04:08:10.989000', 'lowrent': '$1,508 - $2,188'}, {'date': '2025-09-11 12:26:54.106000', 'lowrent': '$1,612 - $2,294'}, {'date': '2025-09-15 01:40:29.903000', 'lowrent': '$1,662 - $2,364'}, {'date': '2025-09-17 17:41:04.245000', 'lowrent': '$1,714 - $2,437'}, {'date': '2025-09-26 23:04:27.077000', 'lowrent': '$1,643 - $2,353'}, {'date': '2025-10-05 03:35:30.056000', 'lowrent': '$1,525 - $2,144'}, {'date': '2025-10-06 16:05:30.338000', 'lowrent': '$1,449 - $2,038'}, {'date': '2025-10-12 23:57:20.775000', 'lowrent': '$1,523 - $1,600'}, {'date': '2025-10-16 15:04:50.083000', 'lowrent': '$1,597 - $1,678'}, {'date': '2025-10-24 04:35:05.470000', 'lowrent': '$1,705 - $1,790'}, {'date': '2025-11-14 06:24:43.834000', 'lowrent': '$1,599 - $2,242'}, {'date': '2025-11-26 19:24:26.521000', 'lowrent': '$1,541 - $2,164'}, {'date': '2026-01-05 23:28:54.680000', 'lowrent': '$1,570 - $2,208'}, {'date': '2026-01-20 18:16:30.684000', 'lowrent': '$1,482 - $2,171'}, {'date': '2026-01-27 23:11:50.728000', 'lowrent': '$1,472 - $1,984'}]
B2
1 Bed/1.0 Bath
708 sf SqFt
[{'date': '2021-12-06 16:06:49.246000', 'lowrent': 'Call for details'}, {'date': '2021-12-26 15:04:01.696000', 'lowrent': '$1,576 - $1,667'}, {'date': '2022-01-14 00:59:12.994000', 'lowrent': 'Call for details'}, {'date': '2022-02-19 14:59:22.832000', 'lowrent': '$1,494 - $2,131'}, {'date': '2022-02-27 18:24:57.912000', 'lowrent': 'Call for details'}, {'date': '2022-04-04 00:41:20.518000', 'lowrent': '$1,703 - $2,386'}, {'date': '2022-04-06 15:44:39.602000', 'lowrent': '$1,703 - $2,381'}, {'date': '2022-04-15 03:26:44.022000', 'lowrent': '$1,729 - $2,501'}, {'date': '2022-04-19 04:40:32.297000', 'lowrent': '$1,746 - $2,593'}, {'date': '2022-05-01 00:50:24.591000', 'lowrent': '$1,744 - $2,508'}, {'date': '2022-05-10 05:12:59', 'lowrent': 'Call for details'}, {'date': '2022-08-18 11:59:33.987000', 'lowrent': '$1,739 - $2,496'}, {'date': '2022-08-23 00:08:48.548000', 'lowrent': '$1,929 - $2,714'}, {'date': '2022-08-31 00:55:56.616000', 'lowrent': '$1,982 - $2,843'}, {'date': '2022-08-31 08:01:09.852000', 'lowrent': '$1,922 - $2,757'}, {'date': '2022-09-05 04:29:32.367000', 'lowrent': '$1,916 - $2,749'}, {'date': '2022-09-14 10:29:45.221000', 'lowrent': '$1,918 - $2,752'}, {'date': '2022-09-14 18:33:24.033000', 'lowrent': '$1,909 - $2,738'}, {'date': '2022-09-30 00:27:51.560000', 'lowrent': 'Call for details'}, {'date': '2022-10-22 06:06:47.874000', 'lowrent': '$1,874 - $2,658'}, {'date': '2022-11-02 17:36:51.924000', 'lowrent': '$1,718 - $2,391'}, {'date': '2022-11-04 15:18:07.982000', 'lowrent': '$1,681 - $2,342'}, {'date': '2022-11-12 14:21:46.177000', 'lowrent': 'Call for details'}, {'date': '2022-11-19 17:55:41.010000', 'lowrent': '$1,719 - $2,455'}, {'date': '2022-11-20 00:06:32.453000', 'lowrent': '$1,754 - $2,511'}, {'date': '2022-11-22 14:02:28.453000', 'lowrent': '$1,753 - $2,504'}, {'date': '2022-11-24 02:37:34.218000', 'lowrent': '$1,725 - $2,464'}, {'date': '2022-11-28 08:38:02.312000', 'lowrent': '$1,725 - $2,470'}, {'date': '2022-12-01 06:49:06.081000', 'lowrent': '$1,646 - $2,359'}, {'date': '2022-12-01 15:02:35.350000', 'lowrent': '$1,635 - $2,359'}, {'date': '2022-12-03 22:58:39.938000', 'lowrent': '$1,635 - $2,312'}, {'date': '2022-12-07 13:26:12.632000', 'lowrent': '$1,724 - $1,847'}, {'date': '2022-12-11 04:47:59.794000', 'lowrent': '$1,674 - $1,847'}, {'date': '2022-12-16 14:57:56.512000', 'lowrent': '$1,711 - $1,885'}, {'date': '2022-12-25 02:37:07.060000', 'lowrent': '$1,695 - $1,868'}, {'date': '2023-01-02 14:42:53.518000', 'lowrent': '$1,707 - $1,881'}, {'date': '2023-01-14 11:52:32.929000', 'lowrent': 'Call for details'}, {'date': '2023-01-19 21:35:30.259000', 'lowrent': '$1,737 - $1,854'}, {'date': '2023-02-07 17:35:08.261000', 'lowrent': '$1,740 - $1,844'}, {'date': '2023-02-19 16:14:11.743000', 'lowrent': '$1,737 - $1,839'}, {'date': '2023-02-27 06:35:27.177000', 'lowrent': '$1,673 - $1,812'}, {'date': '2023-02-27 17:09:31.585000', 'lowrent': '$1,657 - $1,763'}, {'date': '2023-03-06 23:49:22.664000', 'lowrent': '$1,693 - $2,226'}, {'date': '2023-03-12 09:11:41.988000', 'lowrent': '$1,646 - $2,223'}, {'date': '2023-03-18 18:46:35.984000', 'lowrent': '$1,612 - $2,176'}, {'date': '2023-03-25 21:22:29.209000', 'lowrent': '$1,683 - $2,313'}, {'date': '2023-03-30 04:49:56.147000', 'lowrent': '$1,716 - $2,360'}, {'date': '2023-04-10 20:14:49.585000', 'lowrent': '$1,711 - $2,358'}, {'date': '2023-04-19 03:04:23.807000', 'lowrent': '$1,705 - $2,345'}, {'date': '2023-04-25 03:25:01.920000', 'lowrent': '$1,702 - $2,347'}, {'date': '2023-05-12 04:05:00.502000', 'lowrent': '$1,603 - $2,162'}, {'date': '2023-05-28 18:49:05.643000', 'lowrent': 'Ask for Pricing'}, {'date': '2023-07-08 04:35:25.329000', 'lowrent': '$1,740 - $1,841'}, {'date': '2023-07-14 05:41:07.339000', 'lowrent': 'Ask for Pricing'}, {'date': '2023-07-24 20:10:16.793000', 'lowrent': '$1,739 - $1,851'}, {'date': '2023-07-31 04:50:51.443000', 'lowrent': 'Ask for Pricing'}, {'date': '2023-09-07 02:06:48.776000', 'lowrent': '$1,642 - $2,356'}, {'date': '2023-09-24 05:57:09.361000', 'lowrent': '$1,585 - $2,376'}, {'date': '2023-10-02 04:54:27', 'lowrent': '$1,532 - $2,297'}, {'date': '2023-10-24 07:34:38.239000', 'lowrent': 'Ask for Pricing'}, {'date': '2023-11-10 05:48:48.016000', 'lowrent': '$1,456 - $1,974'}, {'date': '2023-11-22 11:37:50.429000', 'lowrent': 'Ask for Pricing'}, {'date': '2024-01-12 09:42:42.176000', 'lowrent': '$1,714 - $2,412'}, {'date': '2024-01-23 12:27:55.711000', 'lowrent': '$1,679 - $2,439'}, {'date': '2024-02-07 07:10:35.762000', 'lowrent': '$1,795 - $2,490'}, {'date': '2024-02-29 12:39:55.276000', 'lowrent': '$1,691 - $2,260'}, {'date': '2024-03-22 01:28:50.819000', 'lowrent': 'Ask for Pricing'}, {'date': '2024-08-02 16:07:36.513000', 'lowrent': '$1,669 - $2,486'}, {'date': '2024-08-16 07:43:48.462000', 'lowrent': '$1,639 - $2,418'}, {'date': '2024-08-19 02:11:07.091000', 'lowrent': '$1,622 - $2,403'}, {'date': '2024-08-23 10:00:37.025000', 'lowrent': '$1,587 - $2,324'}, {'date': '2024-08-29 21:41:26.552000', 'lowrent': '$1,634 - $2,391'}, {'date': '2024-09-02 08:55:21.072000', 'lowrent': '$1,627 - $2,279'}, {'date': '2024-09-07 17:04:26.154000', 'lowrent': '$1,509 - $2,130'}, {'date': '2024-09-23 20:10:29.299000', 'lowrent': '$1,643 - $1,740'}, {'date': '2024-09-28 11:17:12.739000', 'lowrent': '$1,686 - $2,355'}, {'date': '2024-10-13 09:10:13.265000', 'lowrent': '$1,538 - $2,259'}, {'date': '2024-10-20 01:40:37.967000', 'lowrent': '$1,537 - $2,257'}, {'date': '2024-11-12 15:24:02.660000', 'lowrent': '$1,444 - $2,123'}, {'date': '2024-12-03 15:31:00.664000', 'lowrent': 'Ask for Pricing'}, {'date': '2025-04-24 00:58:22.133000', 'lowrent': '$1,690 - $2,330'}, {'date': '2025-05-01 23:57:52.933000', 'lowrent': '$1,624 - $2,239'}, {'date': '2025-05-07 07:47:36.376000', 'lowrent': '$1,609 - $2,210'}, {'date': '2025-05-15 05:43:18.014000', 'lowrent': '$1,598 - $2,196'}, {'date': '2025-05-19 17:57:57.904000', 'lowrent': '$1,580 - $2,171'}, {'date': '2025-05-27 04:16:19.591000', 'lowrent': '$1,693 - $2,324'}, {'date': '2025-05-31 10:08:18.459000', 'lowrent': '$1,633 - $2,243'}, {'date': '2025-06-06 06:56:56.345000', 'lowrent': '$1,617 - $2,221'}, {'date': '2025-06-18 09:11:29.892000', 'lowrent': 'Ask for Pricing'}]
B3
1 Bed/1.0 Bath
755 sf SqFt
[{'date': '2021-12-06 16:06:49.313000', 'lowrent': 'Call for details'}, {'date': '2023-02-07 17:35:08.584000', 'lowrent': 'Ask for Pricing'}, {'date': '2023-03-06 23:49:22.716000', 'lowrent': '$1,610 - $2,173'}, {'date': '2023-03-12 09:11:42.040000', 'lowrent': '$1,576 - $2,128'}, {'date': '2023-03-18 18:46:36.039000', 'lowrent': '$1,542 - $2,082'}, {'date': '2023-03-25 21:22:29.620000', 'lowrent': 'Ask for Pricing'}, {'date': '2025-05-07 07:47:36.414000', 'lowrent': '$1,495 - $2,036'}, {'date': '2025-05-15 05:43:18.054000', 'lowrent': '$1,484 - $2,022'}, {'date': '2025-05-19 17:57:57.944000', 'lowrent': '$1,466 - $1,997'}, {'date': '2025-05-27 04:16:19.720000', 'lowrent': '$1,579 - $2,160'}, {'date': '2025-05-31 10:08:18.558000', 'lowrent': '$1,519 - $2,080'}, {'date': '2025-06-06 06:56:56.442000', 'lowrent': '$1,503 - $2,088'}, {'date': '2025-06-18 09:11:29.984000', 'lowrent': 'Ask for Pricing'}]
B5
1 Bed/1.0 Bath
684 sf SqFt
[{'date': '2021-12-06 16:06:50.388000', 'lowrent': '$1,878 - $1,983'}, {'date': '2021-12-26 15:04:02.686000', 'lowrent': 'Call for details'}, {'date': '2022-01-14 00:59:13.959000', 'lowrent': '$1,969 - $3,006'}, {'date': '2022-01-19 00:10:20.263000', 'lowrent': '$1,942 - $2,929'}, {'date': '2022-01-26 23:49:40.592000', 'lowrent': '$2,002 - $3,019'}, {'date': '2022-02-19 14:59:24.004000', 'lowrent': '$2,027 - $3,019'}, {'date': '2022-02-27 18:24:59.224000', 'lowrent': '$1,977 - $2,952'}, {'date': '2022-03-13 13:15:22.422000', 'lowrent': '$2,130 - $3,142'}, {'date': '2022-03-27 10:03:18.388000', 'lowrent': '$2,147 - $3,032'}, {'date': '2022-04-04 00:41:21.378000', 'lowrent': '$2,133 - $2,821'}, {'date': '2022-04-06 15:44:40.414000', 'lowrent': '$2,122 - $2,789'}, {'date': '2022-04-15 03:26:44.804000', 'lowrent': '$2,261 - $3,028'}, {'date': '2022-04-19 04:40:33.162000', 'lowrent': '$2,198 - $2,953'}, {'date': '2022-04-24 02:13:29.446000', 'lowrent': '$2,176 - $2,925'}, {'date': '2022-05-01 00:50:25.463000', 'lowrent': '$2,185 - $2,936'}, {'date': '2022-05-10 05:12:59.889000', 'lowrent': '$2,328 - $2,980'}, {'date': '2022-05-17 06:13:59.885000', 'lowrent': '$2,235 - $2,954'}, {'date': '2022-05-31 05:04:47.638000', 'lowrent': '$2,177 - $2,930'}, {'date': '2022-06-03 12:32:35.164000', 'lowrent': '$2,192 - $2,943'}, {'date': '2022-06-10 10:16:29.814000', 'lowrent': '$2,179 - $2,826'}, {'date': '2022-06-10 16:12:02.304000', 'lowrent': '$2,179 - $2,835'}, {'date': '2022-06-13 12:29:55.464000', 'lowrent': '$2,179 - $2,840'}, {'date': '2022-06-13 18:57:00.624000', 'lowrent': '$2,179 - $2,835'}, {'date': '2022-06-22 10:29:38.172000', 'lowrent': 'Call for details'}, {'date': '2022-06-29 19:47:26.117000', 'lowrent': '$2,198 - $2,909'}, {'date': '2022-07-07 11:48:30.384000', 'lowrent': '$2,436 - $3,325'}, {'date': '2022-07-17 21:02:33.276000', 'lowrent': '$2,445 - $3,376'}, {'date': '2022-07-30 04:26:39.372000', 'lowrent': '$2,318 - $3,132'}, {'date': '2022-08-05 09:22:02.664000', 'lowrent': '$2,309 - $3,198'}, {'date': '2022-08-05 18:55:18.719000', 'lowrent': '$2,283 - $3,190'}, {'date': '2022-08-07 03:02:34.095000', 'lowrent': '$2,312 - $3,230'}, {'date': '2022-08-09 10:39:08.517000', 'lowrent': '$2,300 - $3,214'}, {'date': '2022-08-13 11:20:21.891000', 'lowrent': '$2,312 - $3,189'}, {'date': '2022-08-18 11:59:34.825000', 'lowrent': '$2,299 - $3,122'}, {'date': '2022-08-23 00:08:49.702000', 'lowrent': '$2,295 - $3,117'}, {'date': '2022-08-31 00:55:57.476000', 'lowrent': '$2,307 - $3,132'}, {'date': '2022-09-05 04:29:33.199000', 'lowrent': '$2,299 - $3,112'}, {'date': '2022-09-14 10:29:46.430000', 'lowrent': '$2,291 - $3,080'}, {'date': '2022-09-14 18:33:25.213000', 'lowrent': '$2,245 - $3,020'}, {'date': '2022-09-18 01:41:16.004000', 'lowrent': '$2,266 - $3,067'}, {'date': '2022-09-30 00:27:52.398000', 'lowrent': '$2,065 - $2,786'}, {'date': '2022-10-14 11:48:23.010000', 'lowrent': '$2,161 - $3,013'}, {'date': '2022-10-15 00:10:08.314000', 'lowrent': '$2,154 - $3,000'}, {'date': '2022-10-22 06:06:48.774000', 'lowrent': '$2,182 - $3,130'}, {'date': '2022-10-22 13:17:14.252000', 'lowrent': '$2,176 - $3,124'}, {'date': '2022-11-02 17:36:52.713000', 'lowrent': '$2,078 - $3,049'}, {'date': '2022-11-04 15:18:08.791000', 'lowrent': '$2,060 - $3,012'}, {'date': '2022-11-12 14:21:47.004000', 'lowrent': '$2,127 - $3,245'}, {'date': '2022-11-19 17:55:41.832000', 'lowrent': '$2,111 - $3,323'}, {'date': '2022-11-20 00:06:33.272000', 'lowrent': '$2,155 - $3,391'}, {'date': '2022-11-22 14:02:29.381000', 'lowrent': '$2,039 - $3,211'}, {'date': '2022-11-24 02:37:35.097000', 'lowrent': '$2,152 - $3,331'}, {'date': '2022-11-28 08:38:03.137000', 'lowrent': '$2,123 - $3,346'}, {'date': '2022-12-01 06:49:06.913000', 'lowrent': '$1,995 - $3,149'}, {'date': '2022-12-01 15:02:36.151000', 'lowrent': '$2,117 - $3,300'}, {'date': '2022-12-03 22:58:40.778000', 'lowrent': '$2,103 - $3,321'}, {'date': '2022-12-07 13:26:13.503000', 'lowrent': '$2,065 - $3,233'}, {'date': '2022-12-11 04:48:00.593000', 'lowrent': '$1,964 - $3,076'}, {'date': '2022-12-16 14:57:57.370000', 'lowrent': 'Call for details'}, {'date': '2022-12-20 11:18:12.149000', 'lowrent': '$1,970 - $3,209'}, {'date': '2022-12-25 02:37:07.882000', 'lowrent': '$1,910 - $3,100'}, {'date': '2022-12-27 13:18:15.126000', 'lowrent': '$1,890 - $3,074'}, {'date': '2022-12-29 14:04:31.960000', 'lowrent': '$1,986 - $3,227'}, {'date': '2023-01-02 14:42:54.480000', 'lowrent': '$1,905 - $3,105'}, {'date': '2023-01-14 11:52:32.607000', 'lowrent': '$2,024 - $3,256'}, {'date': '2023-01-16 18:00:03.378000', 'lowrent': '$2,024 - $3,263'}, {'date': '2023-01-19 13:44:05.888000', 'lowrent': '$2,031 - $3,263'}, {'date': '2023-01-19 21:35:29.855000', 'lowrent': '$2,002 - $3,217'}, {'date': '2023-02-07 17:35:08.044000', 'lowrent': '$2,117 - $3,333'}, {'date': '2023-02-11 13:30:46.064000', 'lowrent': '$2,071 - $3,262'}, {'date': '2023-02-14 09:45:24.665000', 'lowrent': '$2,031 - $3,205'}, {'date': '2023-02-19 16:14:11.500000', 'lowrent': '$1,987 - $3,136'}, {'date': '2023-02-27 06:35:27.911000', 'lowrent': 'Ask for Pricing'}, {'date': '2023-04-10 20:14:49.853000', 'lowrent': '$1,988 - $2,106'}, {'date': '2023-04-19 03:04:24.018000', 'lowrent': '$2,132 - $2,817'}, {'date': '2023-04-25 03:25:02.141000', 'lowrent': '$2,092 - $2,822'}, {'date': '2023-05-12 04:05:00.751000', 'lowrent': '$2,085 - $2,819'}, {'date': '2023-05-28 18:49:05.360000', 'lowrent': '$2,144 - $3,075'}, {'date': '2023-06-19 02:39:55.357000', 'lowrent': '$2,191 - $2,948'}, {'date': '2023-06-20 03:23:14.131000', 'lowrent': '$2,189 - $2,971'}, {'date': '2023-07-04 03:33:27.121000', 'lowrent': '$2,105 - $2,963'}, {'date': '2023-07-06 21:42:25.758000', 'lowrent': '$2,105 - $2,945'}, {'date': '2023-07-08 04:35:25.179000', 'lowrent': '$2,026 - $2,914'}, {'date': '2023-07-09 04:14:38.483000', 'lowrent': '$2,038 - $2,941'}, {'date': '2023-07-14 05:41:07.046000', 'lowrent': '$2,250 - $2,947'}, {'date': '2023-07-18 05:32:57.314000', 'lowrent': 'Ask for Pricing'}, {'date': '2023-10-24 07:34:37.976000', 'lowrent': '$2,046 - $3,349'}, {'date': '2023-11-10 05:48:48.253000', 'lowrent': '$1,885 - $2,956'}, {'date': '2023-11-22 11:37:48.383000', 'lowrent': '$1,960 - $3,028'}, {'date': '2023-12-15 05:40:33.478000', 'lowrent': '$1,984 - $2,147'}, {'date': '2023-12-16 05:40:26.976000', 'lowrent': '$2,008 - $2,146'}, {'date': '2023-12-25 09:42:54.373000', 'lowrent': '$1,978 - $2,114'}, {'date': '2024-01-12 09:42:42.419000', 'lowrent': '$1,891 - $2,023'}, {'date': '2024-01-23 12:27:55.893000', 'lowrent': '$2,000 - $2,136'}, {'date': '2024-01-27 22:04:17.162000', 'lowrent': '$2,043 - $2,182'}, {'date': '2024-02-07 07:10:35.911000', 'lowrent': '$2,043 - $2,151'}, {'date': '2024-02-29 12:39:55.464000', 'lowrent': '$1,940 - $2,266'}, {'date': '2024-03-22 01:28:50.292000', 'lowrent': '$2,045 - $3,197'}, {'date': '2024-04-16 15:46:09.347000', 'lowrent': '$1,950 - $2,921'}, {'date': '2024-07-03 18:06:02.959000', 'lowrent': '$1,925 - $2,670'}, {'date': '2024-07-13 03:30:42.392000', 'lowrent': 'Ask for Pricing'}, {'date': '2024-08-02 16:07:36.402000', 'lowrent': '$2,045 - $2,753'}, {'date': '2024-08-16 07:43:48.374000', 'lowrent': '$2,030 - $2,748'}, {'date': '2024-08-19 02:11:06.956000', 'lowrent': '$1,949 - $2,750'}, {'date': '2024-08-23 10:00:36.935000', 'lowrent': '$1,995 - $2,785'}, {'date': '2024-08-29 21:41:26.464000', 'lowrent': '$1,962 - $2,770'}, {'date': '2024-09-02 08:55:20.892000', 'lowrent': '$1,971 - $2,752'}, {'date': '2024-09-07 17:04:26.009000', 'lowrent': '$1,871 - $2,620'}, {'date': '2024-09-23 20:10:28.832000', 'lowrent': '$1,880 - $2,608'}, {'date': '2024-10-13 09:10:14.068000', 'lowrent': 'Ask for Pricing'}, {'date': '2025-01-07 15:59:50.376000', 'lowrent': '$2,040 - $3,091'}, {'date': '2025-01-15 02:04:42.613000', 'lowrent': '$2,035 - $3,083'}, {'date': '2025-01-22 09:11:12.321000', 'lowrent': '$2,059 - $3,118'}, {'date': '2025-02-09 01:25:01.420000', 'lowrent': '$2,029 - $3,074'}, {'date': '2025-03-19 15:06:04.521000', 'lowrent': '$2,004 - $3,042'}, {'date': '2025-03-24 19:10:38.450000', 'lowrent': '$2,004 - $2,951'}, {'date': '2025-03-31 08:22:58.542000', 'lowrent': '$2,001 - $2,947'}, {'date': '2025-04-18 03:51:00.165000', 'lowrent': '$1,959 - $2,904'}, {'date': '2025-04-24 00:58:21.977000', 'lowrent': '$1,954 - $2,897'}, {'date': '2025-05-01 23:57:52.779000', 'lowrent': '$1,973 - $2,925'}, {'date': '2025-05-07 07:47:36.219000', 'lowrent': '$1,979 - $2,777'}, {'date': '2025-05-15 05:43:17.845000', 'lowrent': '$1,975 - $2,770'}, {'date': '2025-05-27 04:16:19.254000', 'lowrent': '$1,950 - $2,736'}, {'date': '2025-06-06 06:56:56.951000', 'lowrent': '$1,922 - $2,574'}, {'date': '2025-06-18 09:11:29.494000', 'lowrent': '$2,016 - $2,677'}, {'date': '2025-06-29 01:57:41.832000', 'lowrent': '$2,051 - $2,768'}, {'date': '2025-07-05 09:25:29.365000', 'lowrent': '$2,076 - $2,802'}, {'date': '2025-07-15 03:46:25.325000', 'lowrent': '$2,095 - $2,222'}, {'date': '2025-07-25 21:35:39.319000', 'lowrent': '$2,244 - $3,172'}, {'date': '2025-08-08 14:11:46.476000', 'lowrent': '$2,244 - $3,226'}, {'date': '2025-08-15 05:03:19.209000', 'lowrent': '$2,368 - $3,403'}, {'date': '2025-08-19 23:35:46.936000', 'lowrent': '$2,337 - $3,359'}, {'date': '2025-09-01 04:08:12.147000', 'lowrent': '$2,325 - $3,343'}, {'date': '2025-09-11 12:26:54.405000', 'lowrent': '$2,295 - $3,306'}, {'date': '2025-09-15 01:40:30.019000', 'lowrent': '$2,245 - $3,228'}, {'date': '2025-09-17 17:41:04.376000', 'lowrent': '$2,220 - $3,193'}, {'date': '2025-09-20 15:31:13.620000', 'lowrent': '$2,197 - $3,176'}, {'date': '2025-09-26 23:04:27.223000', 'lowrent': '$2,081 - $3,061'}, {'date': '2025-10-05 03:35:30.183000', 'lowrent': '$1,989 - $2,281'}, {'date': '2025-10-12 23:57:20.730000', 'lowrent': '$1,943 - $2,228'}, {'date': '2025-10-16 15:04:50.039000', 'lowrent': '$1,943 - $2,233'}, {'date': '2025-10-24 04:35:05.429000', 'lowrent': '$2,069 - $2,632'}, {'date': '2025-10-30 04:47:22.127000', 'lowrent': '$2,059 - $2,625'}, {'date': '2025-11-14 06:24:43.384000', 'lowrent': '$2,049 - $2,688'}, {'date': '2025-11-26 19:24:26.481000', 'lowrent': '$1,941 - $2,543'}, {'date': '2025-12-11 03:14:50.768000', 'lowrent': '$1,945 - $2,532'}, {'date': '2025-12-19 06:14:28.985000', 'lowrent': '$1,945 - $2,614'}, {'date': '2025-12-29 05:03:28.348000', 'lowrent': '$1,962 - $2,614'}, {'date': '2026-01-05 23:28:54.638000', 'lowrent': '$1,915 - $2,595'}, {'date': '2026-01-20 18:16:30.975000', 'lowrent': '$1,906 - $2,590'}, {'date': '2026-01-27 23:11:51.019000', 'lowrent': '$1,884 - $2,560'}]
C1
2 Bed/2.0 Bath
1,021 sf SqFt
[{'date': '2021-12-06 16:06:49.753000', 'lowrent': 'Call for details'}, {'date': '2022-05-31 05:04:47.170000', 'lowrent': '$2,211 - $2,904'}, {'date': '2022-06-03 12:32:34.720000', 'lowrent': '$2,219 - $2,914'}, {'date': '2022-06-10 10:16:29.340000', 'lowrent': '$2,211 - $2,966'}, {'date': '2022-06-22 10:29:37.679000', 'lowrent': '$2,316 - $3,098'}, {'date': '2022-06-22 15:17:17.066000', 'lowrent': '$2,322 - $3,107'}, {'date': '2022-06-29 19:47:25.656000', 'lowrent': '$2,371 - $3,212'}, {'date': '2022-07-07 11:48:29.892000', 'lowrent': '$2,435 - $3,347'}, {'date': '2022-07-17 21:02:32.155000', 'lowrent': '$2,444 - $3,396'}, {'date': '2022-07-30 04:26:37.685000', 'lowrent': '$2,317 - $3,151'}, {'date': '2022-08-05 09:22:02.195000', 'lowrent': '$2,328 - $3,205'}, {'date': '2022-08-05 18:55:18.194000', 'lowrent': '$2,301 - $3,198'}, {'date': '2022-08-07 03:02:33.623000', 'lowrent': '$2,330 - $3,252'}, {'date': '2022-08-09 10:39:07.904000', 'lowrent': '$2,318 - $3,234'}, {'date': '2022-08-13 11:20:21.454000', 'lowrent': '$2,330 - $3,252'}, {'date': '2022-08-18 11:59:34.347000', 'lowrent': '$2,317 - $3,175'}, {'date': '2022-08-23 00:08:48.934000', 'lowrent': '$2,313 - $3,123'}, {'date': '2022-08-31 00:55:57.017000', 'lowrent': '$2,325 - $3,139'}, {'date': '2022-09-05 04:29:32.718000', 'lowrent': '$2,314 - $3,171'}, {'date': '2022-09-14 10:29:45.724000', 'lowrent': '$2,307 - $3,148'}, {'date': '2022-09-14 18:33:24.578000', 'lowrent': '$2,260 - $3,079'}, {'date': '2022-09-18 01:41:15.541000', 'lowrent': '$2,281 - $3,129'}, {'date': '2022-09-30 00:27:51.943000', 'lowrent': '$2,080 - $2,805'}, {'date': '2022-10-14 11:48:22.538000', 'lowrent': '$2,182 - $3,040'}, {'date': '2022-10-15 00:10:07.853000', 'lowrent': '$2,176 - $3,027'}, {'date': '2022-10-22 06:06:48.309000', 'lowrent': '$2,203 - $3,156'}, {'date': '2022-10-22 13:17:13.775000', 'lowrent': '$2,197 - $3,149'}, {'date': '2022-11-02 17:36:52.268000', 'lowrent': 'Call for details'}, {'date': '2022-11-04 15:18:08.318000', 'lowrent': '$2,074 - $3,033'}, {'date': '2022-11-12 14:21:46.534000', 'lowrent': '$2,141 - $3,267'}, {'date': '2022-11-19 17:55:41.386000', 'lowrent': '$2,126 - $3,345'}, {'date': '2022-11-20 00:06:32.807000', 'lowrent': '$2,170 - $3,414'}, {'date': '2022-11-22 14:02:28.817000', 'lowrent': '$2,054 - $3,234'}, {'date': '2022-11-24 02:37:34.593000', 'lowrent': '$2,166 - $3,354'}, {'date': '2022-11-28 08:38:02.675000', 'lowrent': '$2,137 - $3,370'}, {'date': '2022-12-01 06:49:06.446000', 'lowrent': '$2,010 - $3,170'}, {'date': '2022-12-01 15:02:35.704000', 'lowrent': '$2,131 - $3,323'}, {'date': '2022-12-03 22:58:40.325000', 'lowrent': '$2,117 - $3,345'}, {'date': '2022-12-07 13:26:13.007000', 'lowrent': '$2,080 - $3,256'}, {'date': '2022-12-11 04:48:00.142000', 'lowrent': '$1,978 - $3,098'}, {'date': '2022-12-16 14:57:56.877000', 'lowrent': '$2,026 - $3,173'}, {'date': '2022-12-20 11:18:11.638000', 'lowrent': '$1,985 - $3,232'}, {'date': '2022-12-25 02:37:07.423000', 'lowrent': '$1,924 - $3,122'}, {'date': '2022-12-27 13:18:14.673000', 'lowrent': '$1,904 - $3,097'}, {'date': '2022-12-29 14:04:31.497000', 'lowrent': '$2,000 - $3,251'}, {'date': '2023-01-02 14:42:53.897000', 'lowrent': '$1,920 - $3,127'}, {'date': '2023-01-14 11:52:32.380000', 'lowrent': '$2,038 - $3,278'}, {'date': '2023-01-16 18:00:03.170000', 'lowrent': '$2,038 - $3,285'}, {'date': '2023-01-19 13:44:05.722000', 'lowrent': '$2,045 - $3,285'}, {'date': '2023-01-19 21:35:29.698000', 'lowrent': '$2,017 - $3,240'}, {'date': '2023-02-07 17:35:07.933000', 'lowrent': '$2,132 - $3,356'}, {'date': '2023-02-11 13:30:45.961000', 'lowrent': '$2,086 - $3,284'}, {'date': '2023-02-14 09:45:24.541000', 'lowrent': '$2,046 - $3,228'}, {'date': '2023-02-19 16:14:11.406000', 'lowrent': '$2,001 - $3,158'}, {'date': '2023-02-27 06:35:26.824000', 'lowrent': '$2,173 - $3,382'}, {'date': '2023-03-06 23:49:22.333000', 'lowrent': '$2,125 - $2,894'}, {'date': '2023-03-12 09:11:41.620000', 'lowrent': '$2,097 - $2,861'}, {'date': '2023-03-18 18:46:35.584000', 'lowrent': '$2,097 - $2,855'}, {'date': '2023-03-25 21:22:28.892000', 'lowrent': '$2,182 - $3,042'}, {'date': '2023-03-30 04:49:55.988000', 'lowrent': '$2,001 - $2,844'}, {'date': '2023-04-10 20:14:49.423000', 'lowrent': '$1,961 - $2,780'}, {'date': '2023-04-19 03:04:23.600000', 'lowrent': '$2,057 - $2,909'}, {'date': '2023-04-25 03:25:01.683000', 'lowrent': '$1,930 - $2,896'}, {'date': '2023-05-12 04:05:00.205000', 'lowrent': '$1,924 - $2,874'}, {'date': '2023-05-28 18:49:05.800000', 'lowrent': 'Ask for Pricing'}, {'date': '2023-07-31 04:50:51.043000', 'lowrent': '$2,250 - $3,098'}, {'date': '2023-08-04 04:44:59.365000', 'lowrent': '$2,234 - $3,150'}, {'date': '2023-08-06 02:30:39.188000', 'lowrent': '$2,233 - $3,264'}, {'date': '2023-09-07 02:06:48.834000', 'lowrent': '$2,252 - $3,443'}, {'date': '2023-09-24 05:57:09.419000', 'lowrent': '$2,192 - $3,335'}, {'date': '2023-10-02 04:54:27.064000', 'lowrent': '$2,244 - $3,292'}, {'date': '2023-10-24 07:34:37.820000', 'lowrent': '$2,096 - $3,303'}, {'date': '2023-11-10 05:48:48.073000', 'lowrent': '$1,934 - $2,926'}, {'date': '2023-11-22 11:37:48.686000', 'lowrent': '$1,987 - $2,931'}, {'date': '2023-12-15 05:40:33.249000', 'lowrent': '$2,061 - $3,083'}, {'date': '2023-12-16 05:40:26.779000', 'lowrent': '$2,060 - $3,082'}, {'date': '2023-12-25 09:42:54.122000', 'lowrent': '$2,030 - $3,038'}, {'date': '2024-01-12 09:42:42.272000', 'lowrent': '$1,943 - $2,908'}, {'date': '2024-01-23 12:27:55.474000', 'lowrent': '$2,052 - $3,032'}, {'date': '2024-01-27 22:04:16.798000', 'lowrent': '$2,095 - $3,089'}, {'date': '2024-02-07 07:10:35.423000', 'lowrent': '$2,082 - $2,203'}, {'date': '2024-02-29 12:39:56.133000', 'lowrent': 'Ask for Pricing'}, {'date': '2024-11-12 15:24:03.117000', 'lowrent': '$2,061 - $2,872'}, {'date': '2024-12-06 17:16:57.992000', 'lowrent': '$1,997 - $2,783'}, {'date': '2025-01-07 15:59:50.069000', 'lowrent': '$1,992 - $2,808'}, {'date': '2025-01-15 02:04:42.225000', 'lowrent': '$1,987 - $2,797'}, {'date': '2025-01-22 09:11:11.998000', 'lowrent': '$1,986 - $2,870'}, {'date': '2025-01-29 17:08:32.764000', 'lowrent': '$2,030 - $2,914'}, {'date': '2025-02-09 01:25:00.754000', 'lowrent': '$1,964 - $2,856'}, {'date': '2025-02-14 03:03:56.500000', 'lowrent': '$1,964 - $2,861'}, {'date': '2025-03-19 15:06:03.796000', 'lowrent': '$1,934 - $2,874'}, {'date': '2025-03-31 08:22:58.419000', 'lowrent': '$1,931 - $2,871'}, {'date': '2025-04-18 03:50:59.998000', 'lowrent': '$1,973 - $2,925'}, {'date': '2025-04-24 00:58:21.822000', 'lowrent': '$1,969 - $2,918'}, {'date': '2025-05-07 07:47:36.084000', 'lowrent': '$1,975 - $2,532'}, {'date': '2025-05-15 05:43:17.769000', 'lowrent': '$1,970 - $2,526'}, {'date': '2025-05-19 17:57:57.671000', 'lowrent': '$1,970 - $2,621'}, {'date': '2025-05-27 04:16:18.908000', 'lowrent': '$1,945 - $2,589'}, {'date': '2025-05-31 10:08:19.463000', 'lowrent': 'Ask for Pricing'}, {'date': '2025-12-19 06:14:30.926000', 'lowrent': '$1,965 - $2,132'}, {'date': '2025-12-29 05:03:28.480000', 'lowrent': '$1,965 - $2,778'}, {'date': '2026-01-05 23:28:54.769000', 'lowrent': '$1,990 - $2,813'}, {'date': '2026-01-20 18:16:31.099000', 'lowrent': '$1,985 - $2,806'}, {'date': '2026-01-27 23:11:51.138000', 'lowrent': '$1,962 - $2,881'}]
C1-2
2 Bed/2.0 Bath
1,035 sf SqFt
[{'date': '2021-12-06 16:06:49.903000', 'lowrent': '$2,053 - $2,163'}, {'date': '2021-12-26 15:04:02.248000', 'lowrent': '$2,169 - $3,197'}, {'date': '2022-01-14 00:59:13.531000', 'lowrent': '$2,144 - $3,207'}, {'date': '2022-01-19 00:10:19.743000', 'lowrent': '$2,117 - $3,134'}, {'date': '2022-01-26 23:49:40.152000', 'lowrent': 'Call for details'}, {'date': '2022-06-03 12:32:34.821000', 'lowrent': '$2,229 - $2,991'}, {'date': '2022-06-10 10:16:29.450000', 'lowrent': '$2,221 - $3,048'}, {'date': '2022-06-22 10:29:37.787000', 'lowrent': 'Call for details'}, {'date': '2022-07-07 11:48:30.003000', 'lowrent': '$2,445 - $3,334'}, {'date': '2022-07-17 21:02:32.430000', 'lowrent': '$2,454 - $3,370'}, {'date': '2022-07-30 04:26:38.066000', 'lowrent': '$2,327 - $3,146'}, {'date': '2022-08-03 12:00:42.082000', 'lowrent': '$2,327 - $3,139'}, {'date': '2022-08-05 09:22:02.304000', 'lowrent': '$3,022 - $3,218'}, {'date': '2022-08-05 18:55:18.335000', 'lowrent': '$2,311 - $3,211'}, {'date': '2022-08-07 03:02:33.725000', 'lowrent': '$2,340 - $3,252'}, {'date': '2022-08-09 10:39:08.017000', 'lowrent': '$2,328 - $3,234'}, {'date': '2022-08-13 11:20:21.553000', 'lowrent': '$2,340 - $3,223'}, {'date': '2022-08-18 11:59:34.447000', 'lowrent': '$2,327 - $3,148'}, {'date': '2022-08-23 00:08:49.057000', 'lowrent': 'Call for details'}, {'date': '2022-09-30 00:27:52.054000', 'lowrent': '$2,093 - $2,915'}, {'date': '2022-10-14 11:48:22.638000', 'lowrent': '$2,222 - $3,222'}, {'date': '2022-10-15 00:10:07.958000', 'lowrent': 'Call for details'}, {'date': '2023-02-07 17:35:08.859000', 'lowrent': 'Ask for Pricing'}, {'date': '2023-10-24 07:34:37.873000', 'lowrent': '$2,222 - $3,222'}, {'date': '2023-11-10 05:48:48.134000', 'lowrent': '$1,950 - $3,055'}, {'date': '2023-11-22 11:37:48.800000', 'lowrent': '$1,997 - $3,129'}, {'date': '2023-12-15 05:40:33.038000', 'lowrent': '$2,071 - $3,097'}, {'date': '2023-12-16 05:40:26.633000', 'lowrent': '$2,070 - $3,090'}, {'date': '2023-12-25 09:42:53.904000', 'lowrent': '$2,040 - $3,064'}, {'date': '2024-01-12 09:42:41.938000', 'lowrent': '$1,828 - $2,826'}, {'date': '2024-01-23 12:27:56.262000', 'lowrent': 'Ask for Pricing'}, {'date': '2024-03-22 01:28:50.422000', 'lowrent': '$2,174 - $2,312'}, {'date': '2024-04-16 15:46:09.058000', 'lowrent': '$1,988 - $2,117'}, {'date': '2024-07-03 18:06:03.939000', 'lowrent': 'Ask for Pricing'}, {'date': '2024-10-13 09:10:13.451000', 'lowrent': '$2,010 - $2,144'}, {'date': '2024-10-20 01:40:38.245000', 'lowrent': '$2,020 - $2,154'}, {'date': '2024-11-12 15:24:03.160000', 'lowrent': '$2,071 - $2,824'}, {'date': '2024-12-06 17:16:57.518000', 'lowrent': '$2,007 - $2,737'}, {'date': '2024-12-13 14:37:08.857000', 'lowrent': '$2,007 - $2,742'}, {'date': '2025-01-07 15:59:50.112000', 'lowrent': '$2,002 - $2,817'}, {'date': '2025-01-15 02:04:42.305000', 'lowrent': '$1,997 - $2,810'}, {'date': '2025-01-22 09:11:12.047000', 'lowrent': '$1,996 - $2,884'}, {'date': '2025-01-29 17:08:32.879000', 'lowrent': '$2,040 - $2,928'}, {'date': '2025-02-09 01:25:00.963000', 'lowrent': '$1,973 - $3,225'}, {'date': '2025-03-19 15:06:04.071000', 'lowrent': '$1,943 - $2,889'}, {'date': '2025-03-31 08:22:58.504000', 'lowrent': '$1,940 - $2,884'}, {'date': '2025-04-18 03:51:00.085000', 'lowrent': '$1,983 - $2,940'}, {'date': '2025-04-24 00:58:21.904000', 'lowrent': '$1,978 - $2,933'}, {'date': '2025-05-07 07:47:36.178000', 'lowrent': '$1,984 - $2,544'}, {'date': '2025-05-15 05:43:18.097000', 'lowrent': '$2,025 - $2,181'}, {'date': '2025-05-27 04:16:19.933000', 'lowrent': '$1,999 - $2,154'}, {'date': '2025-06-06 06:56:56.649000', 'lowrent': '$1,955 - $2,541'}, {'date': '2025-06-18 09:11:29.095000', 'lowrent': '$2,050 - $2,709'}, {'date': '2025-06-29 01:57:41.393000', 'lowrent': '$2,085 - $2,802'}, {'date': '2025-07-05 09:25:28.926000', 'lowrent': '$2,110 - $2,836'}]
C1-4
2 Bed/2.0 Bath
1,045 sf SqFt
[{'date': '2021-12-06 16:06:49.973000', 'lowrent': 'Call for details'}, {'date': '2021-12-26 15:04:02.306000', 'lowrent': '$1,998 - $2,111'}, {'date': '2022-01-14 00:59:13.590000', 'lowrent': '$1,979 - $2,930'}, {'date': '2022-01-19 00:10:19.807000', 'lowrent': '$1,952 - $2,855'}, {'date': '2022-01-26 23:49:40.214000', 'lowrent': '$2,012 - $2,876'}, {'date': '2022-02-19 14:59:23.583000', 'lowrent': 'Call for details'}, {'date': '2022-11-02 17:36:52.417000', 'lowrent': '$2,184 - $3,329'}, {'date': '2022-11-04 15:18:08.494000', 'lowrent': '$2,140 - $3,240'}, {'date': '2022-11-12 14:21:46.689000', 'lowrent': '$2,210 - $3,551'}, {'date': '2022-11-19 17:55:41.530000', 'lowrent': '$2,194 - $3,625'}, {'date': '2022-11-20 00:06:32.956000', 'lowrent': '$2,240 - $3,598'}, {'date': '2022-11-22 14:02:28.968000', 'lowrent': '$2,119 - $3,506'}, {'date': '2022-11-24 02:37:34.761000', 'lowrent': '$2,200 - $3,634'}, {'date': '2022-11-28 08:38:02.823000', 'lowrent': '$2,206 - $3,645'}, {'date': '2022-12-01 06:49:06.597000', 'lowrent': '$2,073 - $3,433'}, {'date': '2022-12-01 15:02:35.857000', 'lowrent': '$2,175 - $3,595'}, {'date': '2022-12-03 22:58:40.473000', 'lowrent': '$2,185 - $3,618'}, {'date': '2022-12-07 13:26:13.168000', 'lowrent': '$2,146 - $3,543'}, {'date': '2022-12-11 04:48:00.294000', 'lowrent': '$2,040 - $3,373'}, {'date': '2022-12-16 14:57:57.063000', 'lowrent': '$2,090 - $3,453'}, {'date': '2022-12-20 11:18:11.798000', 'lowrent': '$2,047 - $3,390'}, {'date': '2022-12-25 02:37:07.571000', 'lowrent': '$1,984 - $3,285'}, {'date': '2022-12-27 13:18:14.830000', 'lowrent': '$1,963 - $3,250'}, {'date': '2022-12-29 14:04:31.649000', 'lowrent': '$2,063 - $3,411'}, {'date': '2023-01-02 14:42:54.153000', 'lowrent': '$1,979 - $3,283'}, {'date': '2023-01-14 11:52:32.493000', 'lowrent': '$2,103 - $3,329'}, {'date': '2023-01-16 18:00:03.274000', 'lowrent': '$2,103 - $3,335'}, {'date': '2023-01-19 13:44:05.831000', 'lowrent': '$2,110 - $3,335'}, {'date': '2023-01-19 21:35:29.803000', 'lowrent': '$2,080 - $3,289'}, {'date': '2023-02-07 17:35:07.991000', 'lowrent': '$2,180 - $3,394'}, {'date': '2023-02-11 13:30:46.008000', 'lowrent': '$2,106 - $3,299'}, {'date': '2023-02-14 09:45:24.599000', 'lowrent': '$2,052 - $3,230'}, {'date': '2023-02-19 16:14:11.454000', 'lowrent': '$1,977 - $3,129'}, {'date': '2023-02-27 06:35:26.869000', 'lowrent': '$2,148 - $3,343'}, {'date': '2023-03-06 23:49:22.381000', 'lowrent': '$2,100 - $2,875'}, {'date': '2023-03-12 09:11:41.675000', 'lowrent': '$2,072 - $2,841'}, {'date': '2023-03-18 18:46:35.644000', 'lowrent': '$2,072 - $2,835'}, {'date': '2023-03-25 21:22:28.941000', 'lowrent': '$2,157 - $3,021'}, {'date': '2023-03-30 04:49:56.043000', 'lowrent': '$1,977 - $2,830'}, {'date': '2023-04-10 20:14:49.476000', 'lowrent': '$1,936 - $2,758'}, {'date': '2023-04-19 03:04:23.653000', 'lowrent': '$2,033 - $2,876'}, {'date': '2023-04-25 03:25:01.739000', 'lowrent': '$1,907 - $2,836'}, {'date': '2023-05-12 04:05:00.254000', 'lowrent': '$1,901 - $2,840'}, {'date': '2023-05-28 18:49:04.849000', 'lowrent': '$2,044 - $3,009'}, {'date': '2023-06-19 02:39:56.200000', 'lowrent': 'Ask for Pricing'}, {'date': '2023-11-22 11:37:48.879000', 'lowrent': '$1,942 - $2,865'}, {'date': '2023-12-15 05:40:33.361000', 'lowrent': '$2,016 - $3,016'}, {'date': '2023-12-16 05:40:26.876000', 'lowrent': '$2,015 - $3,015'}, {'date': '2023-12-25 09:42:54.237000', 'lowrent': '$1,985 - $2,971'}, {'date': '2024-01-12 09:42:42.372000', 'lowrent': '$1,898 - $2,842'}, {'date': '2024-01-23 12:27:55.530000', 'lowrent': '$2,007 - $2,966'}, {'date': '2024-01-27 22:04:16.857000', 'lowrent': '$2,050 - $3,023'}, {'date': '2024-02-07 07:10:35.474000', 'lowrent': '$2,050 - $2,166'}, {'date': '2024-02-29 12:39:55.372000', 'lowrent': '$1,931 - $2,048'}, {'date': '2024-03-22 01:28:51.050000', 'lowrent': 'Ask for Pricing'}, {'date': '2024-07-03 18:06:03.301000', 'lowrent': '$1,909 - $2,032'}, {'date': '2024-07-13 03:30:41.368000', 'lowrent': '$2,679 - $3,170'}, {'date': '2024-08-02 16:07:36.242000', 'lowrent': '$2,502 - $2,960'}, {'date': '2024-08-16 07:43:49.118000', 'lowrent': 'Ask for Pricing'}, {'date': '2025-01-07 15:59:50.287000', 'lowrent': '$2,050 - $2,998'}, {'date': '2025-01-15 02:04:42.525000', 'lowrent': '$2,045 - $2,991'}, {'date': '2025-01-22 09:11:12.234000', 'lowrent': '$2,069 - $3,025'}, {'date': '2025-02-09 01:25:01.303000', 'lowrent': '$2,039 - $2,982'}, {'date': '2025-03-19 15:06:04.200000', 'lowrent': '$2,014 - $2,953'}, {'date': '2025-03-24 19:10:38.524000', 'lowrent': '$2,030 - $2,787'}, {'date': '2025-03-31 08:22:58.657000', 'lowrent': '$2,027 - $2,783'}, {'date': '2025-04-24 00:58:22.172000', 'lowrent': '$2,022 - $2,776'}, {'date': '2025-05-01 23:57:52.973000', 'lowrent': '$2,022 - $2,770'}, {'date': '2025-05-15 05:43:18.159000', 'lowrent': '$2,017 - $2,763'}, {'date': '2025-05-27 04:16:19.125000', 'lowrent': '$1,974 - $2,718'}, {'date': '2025-05-31 10:08:18.059000', 'lowrent': '$1,974 - $2,735'}, {'date': '2025-06-06 06:56:55.847000', 'lowrent': '$1,916 - $2,603'}, {'date': '2025-06-18 09:11:29.196000', 'lowrent': '$2,025 - $2,677'}, {'date': '2025-06-29 01:57:41.502000', 'lowrent': '$2,060 - $2,768'}, {'date': '2025-07-05 09:25:29.034000', 'lowrent': '$2,085 - $2,802'}]
C1-5
2 Bed/2.0 Bath
1,011 sf SqFt
[{'date': '2021-12-06 16:06:49.625000', 'lowrent': '$1,853 - $1,953'}, {'date': '2021-12-26 15:04:01.997000', 'lowrent': '$1,968 - $2,901'}, {'date': '2022-01-14 00:59:13.298000', 'lowrent': 'Call for details'}, {'date': '2022-07-17 21:02:31.922000', 'lowrent': '$2,425 - $3,288'}, {'date': '2022-07-30 04:26:37.303000', 'lowrent': '$2,296 - $3,065'}, {'date': '2022-08-03 12:00:41.859000', 'lowrent': '$2,296 - $3,058'}, {'date': '2022-08-05 09:22:02.099000', 'lowrent': '$2,878 - $3,088'}, {'date': '2022-08-05 18:55:17.886000', 'lowrent': '$2,277 - $3,081'}, {'date': '2022-08-07 03:02:33.485000', 'lowrent': '$2,307 - $3,141'}, {'date': '2022-08-09 10:39:07.808000', 'lowrent': '$2,295 - $3,124'}, {'date': '2022-08-13 11:20:21.345000', 'lowrent': '$2,307 - $3,141'}, {'date': '2022-08-18 11:59:34.251000', 'lowrent': '$2,294 - $3,067'}, {'date': '2022-08-23 00:08:48.828000', 'lowrent': '$2,289 - $3,055'}, {'date': '2022-08-31 00:55:56.915000', 'lowrent': '$2,302 - $3,072'}, {'date': '2022-09-05 04:29:32.622000', 'lowrent': '$2,291 - $3,064'}, {'date': '2022-09-14 10:29:45.557000', 'lowrent': '$2,268 - $3,041'}, {'date': '2022-09-14 18:33:24.440000', 'lowrent': '$2,222 - $2,974'}, {'date': '2022-09-18 01:41:15.417000', 'lowrent': 'Call for details'}, {'date': '2023-02-07 17:35:08.692000', 'lowrent': 'Ask for Pricing'}, {'date': '2023-02-11 13:30:46.330000', 'lowrent': '$2,127 - $2,276'}, {'date': '2023-02-14 09:45:24.937000', 'lowrent': '$2,085 - $2,231'}, {'date': '2023-02-19 16:14:11.791000', 'lowrent': '$2,039 - $3,008'}, {'date': '2023-02-27 06:35:27.231000', 'lowrent': '$2,123 - $3,132'}, {'date': '2023-03-06 23:49:22.817000', 'lowrent': '$2,066 - $3,016'}, {'date': '2023-03-12 09:11:42.148000', 'lowrent': '$2,038 - $2,976'}, {'date': '2023-03-25 21:22:29.309000', 'lowrent': '$2,123 - $3,086'}, {'date': '2023-03-30 04:49:56.251000', 'lowrent': '$2,002 - $2,911'}, {'date': '2023-04-10 20:14:50.256000', 'lowrent': 'Ask for Pricing'}, {'date': '2024-08-02 16:07:36.565000', 'lowrent': '$2,104 - $2,214'}, {'date': '2024-08-16 07:43:48.506000', 'lowrent': '$2,054 - $2,793'}, {'date': '2024-08-19 02:11:07.182000', 'lowrent': '$2,054 - $2,799'}, {'date': '2024-08-23 10:00:37.110000', 'lowrent': '$2,100 - $2,861'}, {'date': '2024-08-29 21:41:26.639000', 'lowrent': '$2,066 - $2,847'}, {'date': '2024-09-02 08:55:21.159000', 'lowrent': '$2,056 - $2,834'}, {'date': '2024-09-07 17:04:26.246000', 'lowrent': '$1,969 - $2,719'}, {'date': '2024-09-23 20:10:29.528000', 'lowrent': '$1,978 - $2,105'}, {'date': '2024-10-13 09:10:13.403000', 'lowrent': '$1,954 - $2,081'}, {'date': '2024-10-20 01:40:38.153000', 'lowrent': '$1,964 - $2,091'}, {'date': '2024-11-12 15:24:02.748000', 'lowrent': '$2,019 - $2,686'}, {'date': '2024-12-03 15:31:00', 'lowrent': '$1,837 - $2,574'}, {'date': '2024-12-06 17:16:57.442000', 'lowrent': '$1,782 - $2,491'}, {'date': '2024-12-13 14:37:08.770000', 'lowrent': '$1,782 - $2,496'}, {'date': '2025-01-07 15:59:50.023000', 'lowrent': '$1,944 - $2,736'}, {'date': '2025-01-15 02:04:42.181000', 'lowrent': '$1,939 - $2,730'}, {'date': '2025-01-22 09:11:11.956000', 'lowrent': '$1,939 - $2,801'}, {'date': '2025-01-29 17:08:32.651000', 'lowrent': '$1,981 - $2,844'}, {'date': '2025-02-09 01:25:00.637000', 'lowrent': '$1,916 - $2,786'}, {'date': '2025-02-14 03:03:56.395000', 'lowrent': '$1,916 - $2,791'}, {'date': '2025-03-19 15:06:03.691000', 'lowrent': '$1,886 - $2,804'}, {'date': '2025-03-31 08:22:58.378000', 'lowrent': '$1,883 - $2,801'}, {'date': '2025-04-18 03:50:59.957000', 'lowrent': '$1,925 - $2,854'}, {'date': '2025-04-24 00:58:21.780000', 'lowrent': '$1,920 - $2,847'}, {'date': '2025-05-07 07:47:36.042000', 'lowrent': '$1,926 - $2,470'}, {'date': '2025-05-15 05:43:17.732000', 'lowrent': '$1,921 - $2,464'}, {'date': '2025-05-19 17:57:57.632000', 'lowrent': '$1,921 - $2,557'}, {'date': '2025-05-27 04:16:18.793000', 'lowrent': '$1,896 - $2,525'}, {'date': '2025-05-31 10:08:17.858000', 'lowrent': '$1,896 - $2,620'}, {'date': '2025-06-06 06:56:57.415000', 'lowrent': 'Ask for Pricing'}, {'date': '2025-07-09 07:13:37.964000', 'lowrent': '$1,862 - $2,520'}, {'date': '2025-07-15 03:46:24.974000', 'lowrent': '$2,062 - $2,848'}]
C1-HC
2 Bed/2.0 Bath
1,021 sf SqFt
[{'date': '2021-12-06 16:06:50.049000', 'lowrent': 'Call for details'}, {'date': '2022-01-14 00:59:13.651000', 'lowrent': '$2,003 - $2,105'}, {'date': '2022-01-19 00:10:19.869000', 'lowrent': 'Call for details'}, {'date': '2022-03-13 13:15:22.064000', 'lowrent': '$2,245 - $2,987'}, {'date': '2022-03-27 10:03:18.074000', 'lowrent': 'Call for details'}, {'date': '2023-01-14 11:52:33.428000', 'lowrent': '$2,386 - $2,537'}, {'date': '2023-01-19 13:44:06.688000', 'lowrent': '$2,344 - $3,272'}, {'date': '2023-02-07 17:35:08.315000', 'lowrent': '$2,299 - $3,238'}, {'date': '2023-02-11 13:30:46.383000', 'lowrent': '$2,329 - $2,515'}, {'date': '2023-02-14 09:45:24.993000', 'lowrent': '$2,210 - $2,334'}, {'date': '2023-02-19 16:14:11.842000', 'lowrent': '$2,358 - $3,342'}, {'date': '2023-02-27 06:35:27.276000', 'lowrent': '$2,328 - $3,299'}, {'date': '2023-03-06 23:49:22.865000', 'lowrent': '$2,264 - $3,178'}, {'date': '2023-03-12 09:11:42.200000', 'lowrent': '$2,246 - $3,153'}, {'date': '2023-03-25 21:22:29.361000', 'lowrent': '$2,199 - $3,075'}, {'date': '2023-03-30 04:49:56.302000', 'lowrent': '$2,133 - $2,996'}, {'date': '2023-04-10 20:14:49.693000', 'lowrent': '$2,071 - $2,915'}, {'date': '2023-04-19 03:04:23.704000', 'lowrent': '$2,115 - $2,959'}, {'date': '2023-04-25 03:25:01.788000', 'lowrent': '$2,094 - $3,028'}, {'date': '2023-05-12 04:05:01.139000', 'lowrent': 'Ask for Pricing'}, {'date': '2023-06-19 02:39:55.712000', 'lowrent': '$2,207 - $3,063'}, {'date': '2023-06-20 03:23:14.498000', 'lowrent': '$2,207 - $3,042'}, {'date': '2023-07-04 03:33:27.444000', 'lowrent': '$2,148 - $2,968'}, {'date': '2023-07-06 21:42:26.144000', 'lowrent': '$2,289 - $3,141'}, {'date': '2023-07-14 05:41:06.891000', 'lowrent': '$2,316 - $3,160'}, {'date': '2023-07-24 20:10:17.076000', 'lowrent': '$2,247 - $3,082'}, {'date': '2023-07-31 04:50:51.154000', 'lowrent': '$2,134 - $2,922'}, {'date': '2023-08-04 04:44:59.464000', 'lowrent': '$2,112 - $2,899'}, {'date': '2023-08-06 02:30:39.282000', 'lowrent': '$2,149 - $3,036'}, {'date': '2023-09-07 02:06:49.490000', 'lowrent': 'Ask for Pricing'}, {'date': '2024-02-29 12:39:55.702000', 'lowrent': '$2,317 - $2,487'}, {'date': '2024-03-22 01:28:50.497000', 'lowrent': '$2,137 - $3,149'}, {'date': '2024-04-16 15:46:10.318000', 'lowrent': 'Ask for Pricing'}, {'date': '2024-07-03 18:06:03.348000', 'lowrent': '$1,983 - $2,845'}, {'date': '2024-07-13 03:30:41.414000', 'lowrent': '$1,947 - $2,741'}, {'date': '2024-08-02 16:07:36.675000', 'lowrent': '$2,208 - $2,320'}, {'date': '2024-08-16 07:43:48.595000', 'lowrent': '$1,961 - $2,669'}, {'date': '2024-08-19 02:11:07.270000', 'lowrent': '$1,961 - $2,675'}, {'date': '2024-08-23 10:00:37.150000', 'lowrent': '$1,980 - $2,701'}, {'date': '2024-08-29 21:41:26.683000', 'lowrent': '$2,096 - $2,894'}, {'date': '2024-09-07 17:04:26.293000', 'lowrent': '$2,305 - $3,179'}, {'date': '2024-09-23 20:10:29.643000', 'lowrent': '$2,361 - $2,510'}, {'date': '2024-09-28 11:17:12.912000', 'lowrent': '$2,311 - $2,459'}, {'date': '2024-10-13 09:10:13.504000', 'lowrent': '$2,237 - $2,381'}, {'date': '2024-10-20 01:40:38.286000', 'lowrent': '$2,254 - $2,399'}, {'date': '2024-11-12 15:24:02.837000', 'lowrent': '$1,935 - $2,572'}, {'date': '2024-12-03 15:31:00.137000', 'lowrent': '$2,002 - $2,806'}, {'date': '2024-12-06 17:16:57.558000', 'lowrent': '$2,007 - $2,805'}, {'date': '2024-12-13 14:37:08.902000', 'lowrent': '$2,007 - $2,810'}, {'date': '2025-01-07 15:59:50.731000', 'lowrent': 'Ask for Pricing'}, {'date': '2025-03-19 15:06:04.416000', 'lowrent': '$2,247 - $2,397'}, {'date': '2025-03-24 19:10:38.562000', 'lowrent': '$2,247 - $3,054'}, {'date': '2025-04-03 07:23:34.718000', 'lowrent': '$2,258 - $3,068'}, {'date': '2025-04-18 03:51:00.121000', 'lowrent': 'Ask for Pricing'}, {'date': '2025-09-17 17:41:04.452000', 'lowrent': '$2,179 - $2,354'}, {'date': '2025-10-05 03:35:30.311000', 'lowrent': '$2,094 - $2,261'}, {'date': '2025-10-24 04:35:05.557000', 'lowrent': '$2,104 - $2,791'}, {'date': '2025-11-14 06:24:44.187000', 'lowrent': '$2,125 - $2,886'}, {'date': '2025-12-11 03:14:50.848000', 'lowrent': '$2,095 - $2,886'}, {'date': '2025-12-19 06:14:30.972000', 'lowrent': '$2,095 - $2,986'}, {'date': '2025-12-22 13:24:25.261000', 'lowrent': '$2,064 - $2,867'}, {'date': '2025-12-29 05:03:28.528000', 'lowrent': '$2,083 - $2,893'}, {'date': '2026-01-05 23:28:54.810000', 'lowrent': '$2,020 - $2,743'}, {'date': '2026-01-20 18:16:30.843000', 'lowrent': '$2,016 - $2,743'}]
C2
2 Bed/2.0 Bath
1,093 sf SqFt
[{'date': '2021-12-06 16:06:50.119000', 'lowrent': '$2,451 - $2,618'}, {'date': '2021-12-26 15:04:02.440000', 'lowrent': '$2,430 - $3,632'}, {'date': '2022-01-14 00:59:13.718000', 'lowrent': '$2,243 - $3,424'}, {'date': '2022-01-19 00:10:19.925000', 'lowrent': '$2,234 - $3,369'}, {'date': '2022-01-26 23:49:40.342000', 'lowrent': '$2,246 - $3,385'}, {'date': '2022-02-19 14:59:23.726000', 'lowrent': '$2,225 - $3,336'}, {'date': '2022-02-27 18:24:58.713000', 'lowrent': '$2,224 - $3,333'}, {'date': '2022-03-13 13:15:22.128000', 'lowrent': '$2,505 - $3,689'}, {'date': '2022-03-27 10:03:18.136000', 'lowrent': '$2,491 - $3,512'}, {'date': '2022-04-04 00:41:21.170000', 'lowrent': '$2,536 - $3,333'}, {'date': '2022-04-06 15:44:40.218000', 'lowrent': '$2,431 - $3,191'}, {'date': '2022-04-15 03:26:44.606000', 'lowrent': '$2,579 - $3,387'}, {'date': '2022-04-19 04:40:32.956000', 'lowrent': '$2,349 - $3,160'}, {'date': '2022-04-24 02:13:29.241000', 'lowrent': '$2,563 - $3,438'}, {'date': '2022-05-01 00:50:25.274000', 'lowrent': '$2,494 - $3,347'}, {'date': '2022-05-10 05:12:59.668000', 'lowrent': '$2,464 - $3,224'}, {'date': '2022-05-17 06:13:59.685000', 'lowrent': '$2,446 - $3,167'}, {'date': '2022-05-31 05:04:47.432000', 'lowrent': '$2,405 - $3,296'}, {'date': '2022-06-03 12:32:34.972000', 'lowrent': '$2,461 - $3,373'}, {'date': '2022-06-10 10:16:29.606000', 'lowrent': '$2,466 - $3,462'}, {'date': '2022-06-22 10:29:37.956000', 'lowrent': '$2,474 - $3,476'}, {'date': '2022-06-22 15:17:17.383000', 'lowrent': '$2,480 - $3,485'}, {'date': '2022-06-29 19:47:25.919000', 'lowrent': '$2,476 - $3,450'}, {'date': '2022-07-07 11:48:30.152000', 'lowrent': '$2,488 - $3,354'}, {'date': '2022-07-17 21:02:32.795000', 'lowrent': '$2,473 - $3,357'}, {'date': '2022-07-30 04:26:38.623000', 'lowrent': '$2,509 - $3,351'}, {'date': '2022-08-03 12:00:42.246000', 'lowrent': '$2,543 - $3,390'}, {'date': '2022-08-05 09:22:02.452000', 'lowrent': '$3,202 - $3,436'}, {'date': '2022-08-05 18:55:18.516000', 'lowrent': '$2,538 - $3,436'}, {'date': '2022-08-07 03:02:33.890000', 'lowrent': '$2,538 - $3,459'}, {'date': '2022-08-09 10:39:08.282000', 'lowrent': '$2,537 - $3,458'}, {'date': '2022-08-18 11:59:34.622000', 'lowrent': '$2,537 - $3,397'}, {'date': '2022-08-23 00:08:49.264000', 'lowrent': '$2,552 - $3,408'}, {'date': '2022-08-31 00:55:57.269000', 'lowrent': '$2,612 - $3,488'}, {'date': '2022-08-31 08:01:10.684000', 'lowrent': '$2,449 - $3,272'}, {'date': '2022-09-05 04:29:32.973000', 'lowrent': '$2,449 - $3,280'}, {'date': '2022-09-14 10:29:46.140000', 'lowrent': '$2,482 - $3,321'}, {'date': '2022-09-14 18:33:24.911000', 'lowrent': '$2,529 - $3,384'}, {'date': '2022-09-18 01:41:15.804000', 'lowrent': '$2,569 - $3,439'}, {'date': '2022-09-30 00:27:52.201000', 'lowrent': '$2,635 - $3,533'}, {'date': '2022-10-14 11:48:22.793000', 'lowrent': '$2,543 - $3,559'}, {'date': '2022-10-15 00:10:08.102000', 'lowrent': '$2,536 - $3,544'}, {'date': '2022-10-22 06:06:48.562000', 'lowrent': '$2,517 - $3,623'}, {'date': '2022-11-02 17:36:52.517000', 'lowrent': '$3,284 - $3,636'}, {'date': '2022-11-04 15:18:08.594000', 'lowrent': '$2,506 - $3,665'}, {'date': '2022-11-12 14:21:46.794000', 'lowrent': '$2,510 - $3,831'}, {'date': '2022-11-19 17:55:41.637000', 'lowrent': '$2,514 - $3,956'}, {'date': '2022-11-24 02:37:34.869000', 'lowrent': '$2,554 - $3,956'}, {'date': '2022-11-28 08:38:02.929000', 'lowrent': '$2,542 - $3,963'}, {'date': '2022-12-03 22:58:40.585000', 'lowrent': '$2,514 - $3,970'}, {'date': '2022-12-07 13:26:13.276000', 'lowrent': '$2,514 - $3,934'}, {'date': '2022-12-16 14:57:57.164000', 'lowrent': '$2,390 - $3,741'}, {'date': '2022-12-20 11:18:11.903000', 'lowrent': '$2,455 - $3,993'}, {'date': '2022-12-25 02:37:07.675000', 'lowrent': '$2,455 - $3,978'}, {'date': '2022-12-27 13:18:14.927000', 'lowrent': '$2,455 - $3,986'}, {'date': '2022-12-29 14:04:31.753000', 'lowrent': '$2,400 - $3,898'}, {'date': '2023-01-02 14:42:54.285000', 'lowrent': '$2,400 - $3,905'}, {'date': '2023-01-14 11:52:32.553000', 'lowrent': '$2,371 - $3,814'}, {'date': '2023-01-16 18:00:03.323000', 'lowrent': '$2,371 - $3,821'}, {'date': '2023-01-19 13:44:06.742000', 'lowrent': 'Call for details'}, {'date': '2023-02-07 17:35:08.924000', 'lowrent': 'Ask for Pricing'}, {'date': '2023-05-28 18:49:05.303000', 'lowrent': '$2,490 - $2,621'}, {'date': '2023-06-19 02:39:55.760000', 'lowrent': '$2,443 - $3,290'}, {'date': '2023-06-20 03:23:14.546000', 'lowrent': '$2,443 - $3,270'}, {'date': '2023-07-04 03:33:27.491000', 'lowrent': '$2,384 - $3,198'}, {'date': '2023-07-06 21:42:26.202000', 'lowrent': '$2,525 - $3,366'}, {'date': '2023-07-14 05:41:06.944000', 'lowrent': '$2,554 - $3,384'}, {'date': '2023-07-24 20:10:17.163000', 'lowrent': '$2,496 - $3,307'}, {'date': '2023-07-31 04:50:51.215000', 'lowrent': '$2,377 - $3,151'}, {'date': '2023-08-04 04:44:59.065000', 'lowrent': '$2,264 - $3,142'}, {'date': '2023-08-06 02:30:38.885000', 'lowrent': '$2,300 - $3,289'}, {'date': '2023-09-07 02:06:48.604000', 'lowrent': '$2,391 - $3,479'}, {'date': '2023-09-09 05:02:41.660000', 'lowrent': '$2,384 - $3,473'}, {'date': '2023-09-24 05:57:10.321000', 'lowrent': 'Ask for Pricing'}, {'date': '2024-03-22 01:28:50.545000', 'lowrent': '$2,223 - $3,246'}, {'date': '2024-04-16 15:46:10.412000', 'lowrent': 'Ask for Pricing'}, {'date': '2024-07-03 18:06:03.398000', 'lowrent': '$2,169 - $3,082'}, {'date': '2024-07-13 03:30:41.463000', 'lowrent': '$2,689 - $3,261'}, {'date': '2024-08-02 16:07:36.290000', 'lowrent': '$3,142 - $3,684'}, {'date': '2024-08-16 07:43:48.287000', 'lowrent': '$2,025 - $2,764'}, {'date': '2024-08-19 02:11:06.869000', 'lowrent': '$2,025 - $2,845'}, {'date': '2024-08-23 10:00:36.889000', 'lowrent': '$2,048 - $2,857'}, {'date': '2024-08-29 21:41:26.417000', 'lowrent': '$2,150 - $3,032'}, {'date': '2024-09-02 08:55:21.692000', 'lowrent': 'Ask for Pricing'}, {'date': '2025-04-18 03:51:00.354000', 'lowrent': '$2,570 - $3,505'}, {'date': '2025-04-24 00:58:22.213000', 'lowrent': '$2,594 - $3,537'}, {'date': '2025-05-01 23:57:53.311000', 'lowrent': 'Ask for Pricing'}, {'date': '2025-08-15 05:03:19.089000', 'lowrent': '$2,358 - $2,478'}, {'date': '2025-08-19 23:35:46.720000', 'lowrent': '$2,378 - $2,499'}, {'date': '2025-09-11 12:26:54.689000', 'lowrent': '$2,428 - $2,551'}, {'date': '2025-09-15 01:40:30.098000', 'lowrent': '$2,364 - $2,484'}, {'date': '2025-10-05 03:35:30.351000', 'lowrent': '$2,279 - $2,395'}, {'date': '2025-10-12 23:57:20.643000', 'lowrent': '$2,279 - $2,320'}, {'date': '2025-10-24 04:35:05.345000', 'lowrent': '$2,279 - $2,811'}, {'date': '2025-10-30 04:47:22.035000', 'lowrent': '$2,251 - $2,783'}, {'date': '2025-11-14 06:24:42.682000', 'lowrent': '$2,251 - $2,865'}, {'date': '2025-11-26 19:24:26.400000', 'lowrent': '$2,184 - $2,862'}, {'date': '2025-12-11 03:14:50.687000', 'lowrent': '$2,188 - $2,849'}, {'date': '2025-12-19 06:14:28.895000', 'lowrent': '$2,188 - $2,942'}, {'date': '2025-12-29 05:03:28.255000', 'lowrent': '$2,207 - $2,942'}, {'date': '2026-01-05 23:28:54.555000', 'lowrent': '$2,179 - $2,953'}, {'date': '2026-01-20 18:16:30.891000', 'lowrent': '$2,174 - $2,953'}]
C2-1
2 Bed/2.0 Bath
1,236 sf SqFt
[{'date': '2021-12-06 16:06:49.393000', 'lowrent': 'Call for details'}, {'date': '2022-03-27 10:03:17.492000', 'lowrent': '$1,859 - $2,691'}, {'date': '2022-04-04 00:41:20.633000', 'lowrent': '$1,884 - $2,728'}, {'date': '2022-04-15 03:26:44.121000', 'lowrent': '$1,919 - $2,864'}, {'date': '2022-04-19 04:40:32.411000', 'lowrent': '$1,930 - $2,880'}, {'date': '2022-05-01 00:50:24.730000', 'lowrent': 'Call for details'}, {'date': '2023-02-07 17:35:08.640000', 'lowrent': 'Ask for Pricing'}, {'date': '2023-05-12 04:05:00.549000', 'lowrent': '$1,837 - $1,946'}, {'date': '2023-05-28 18:49:05.126000', 'lowrent': '$1,896 - $2,008'}, {'date': '2023-06-19 02:39:55.560000', 'lowrent': '$1,832 - $1,941'}, {'date': '2023-06-20 03:23:14.342000', 'lowrent': '$1,820 - $1,927'}, {'date': '2023-07-04 03:33:27.232000', 'lowrent': '$1,898 - $2,010'}, {'date': '2023-07-06 21:42:25.919000', 'lowrent': '$1,923 - $2,507'}, {'date': '2023-07-08 04:35:25.379000', 'lowrent': '$1,938 - $2,527'}, {'date': '2023-07-09 04:14:38.686000', 'lowrent': '$1,928 - $2,042'}, {'date': '2023-07-24 20:10:16.503000', 'lowrent': '$1,934 - $2,659'}, {'date': '2023-07-31 04:50:50.635000', 'lowrent': '$1,882 - $2,604'}, {'date': '2023-08-04 04:44:59.012000', 'lowrent': '$1,898 - $2,589'}, {'date': '2023-08-06 02:30:38.835000', 'lowrent': '$1,892 - $2,602'}, {'date': '2023-09-07 02:06:48.419000', 'lowrent': '$1,779 - $2,522'}, {'date': '2023-09-09 05:02:41.510000', 'lowrent': '$1,766 - $2,423'}, {'date': '2023-09-24 05:57:09.842000', 'lowrent': 'Ask for Pricing'}, {'date': '2024-10-13 09:10:13.308000', 'lowrent': '$1,723 - $2,527'}, {'date': '2024-10-20 01:40:38.026000', 'lowrent': '$1,747 - $2,563'}, {'date': '2024-11-12 15:24:02.975000', 'lowrent': '$1,654 - $2,428'}, {'date': '2024-12-03 15:31:00.268000', 'lowrent': '$1,726 - $2,531'}, {'date': '2024-12-06 17:16:57.359000', 'lowrent': '$1,788 - $2,622'}, {'date': '2024-12-08 06:48:43.947000', 'lowrent': '$1,757 - $2,578'}, {'date': '2024-12-13 14:37:08.670000', 'lowrent': '$1,703 - $2,505'}, {'date': '2025-01-07 15:59:50.640000', 'lowrent': 'Ask for Pricing'}]
C2-1 SRR
1 Bed/1.5 Bath
950 sf SqFt
[{'date': '2021-12-06 16:06:50.193000', 'lowrent': 'Call for details'}, {'date': '2022-04-04 00:41:21.223000', 'lowrent': '$2,536 - $3,406'}, {'date': '2022-04-06 15:44:40.267000', 'lowrent': '$2,431 - $3,266'}, {'date': '2022-04-15 03:26:44.660000', 'lowrent': '$2,579 - $3,463'}, {'date': '2022-04-19 04:40:33.004000', 'lowrent': '$2,349 - $3,166'}, {'date': '2022-04-24 02:13:29.290000', 'lowrent': 'Call for details'}, {'date': '2023-02-07 17:35:09', 'lowrent': 'Ask for Pricing'}, {'date': '2023-03-06 23:49:22.912000', 'lowrent': '$2,425 - $3,524'}, {'date': '2023-03-12 09:11:42.252000', 'lowrent': '$2,407 - $3,499'}, {'date': '2023-03-25 21:22:29.416000', 'lowrent': '$2,360 - $3,416'}, {'date': '2023-03-30 04:49:56.350000', 'lowrent': '$2,283 - $3,333'}, {'date': '2023-04-10 20:14:49.749000', 'lowrent': '$2,221 - $3,250'}, {'date': '2023-04-19 03:04:23.912000', 'lowrent': '$2,265 - $3,294'}, {'date': '2023-04-25 03:25:02.029000', 'lowrent': '$2,239 - $3,271'}, {'date': '2023-05-12 04:05:00.301000', 'lowrent': '$2,283 - $3,319'}, {'date': '2023-05-28 18:49:04.903000', 'lowrent': '$2,354 - $3,442'}, {'date': '2023-06-19 02:39:56.249000', 'lowrent': 'Ask for Pricing'}, {'date': '2023-07-14 05:41:06.994000', 'lowrent': '$2,533 - $3,453'}, {'date': '2023-07-24 20:10:17.260000', 'lowrent': '$2,475 - $3,374'}, {'date': '2023-07-31 04:50:51.839000', 'lowrent': 'Ask for Pricing'}]
C2-2
2 Bed/2.0 Bath
1,199 sf SqFt
[{'date': '2021-12-06 16:06:50.257000', 'lowrent': '$2,261 - $2,410'}, {'date': '2021-12-26 15:04:02.562000', 'lowrent': '$2,234 - $3,322'}, {'date': '2022-01-14 00:59:13.834000', 'lowrent': '$2,053 - $3,104'}, {'date': '2022-01-19 00:10:20.041000', 'lowrent': '$2,044 - $3,053'}, {'date': '2022-01-26 23:49:40.467000', 'lowrent': '$2,056 - $3,071'}, {'date': '2022-02-19 14:59:23.864000', 'lowrent': '$2,035 - $2,978'}, {'date': '2022-02-27 18:24:59.070000', 'lowrent': 'Call for details'}, {'date': '2023-01-14 11:52:33.535000', 'lowrent': '$2,411 - $2,556'}, {'date': '2023-01-19 13:44:06.850000', 'lowrent': '$2,369 - $3,220'}, {'date': '2023-02-07 17:35:09.062000', 'lowrent': 'Ask for Pricing'}, {'date': '2023-11-10 05:48:48.189000', 'lowrent': '$2,473 - $2,627'}, {'date': '2023-11-22 11:37:49.026000', 'lowrent': '$2,497 - $3,565'}, {'date': '2023-12-15 05:40:33.425000', 'lowrent': '$2,240 - $3,354'}, {'date': '2023-12-25 09:42:54.297000', 'lowrent': '$2,176 - $3,260'}, {'date': '2024-01-12 09:42:41.983000', 'lowrent': '$2,291 - $3,429'}, {'date': '2024-01-23 12:27:55.575000', 'lowrent': '$2,355 - $3,481'}, {'date': '2024-01-27 22:04:16.909000', 'lowrent': '$2,213 - $3,429'}, {'date': '2024-02-07 07:10:35.523000', 'lowrent': '$2,234 - $2,425'}, {'date': '2024-02-29 12:39:55.420000', 'lowrent': '$2,212 - $2,456'}, {'date': '2024-03-22 01:28:50.591000', 'lowrent': '$2,107 - $3,105'}, {'date': '2024-04-16 15:46:09.154000', 'lowrent': '$2,392 - $3,515'}, {'date': '2024-07-03 18:06:04.027000', 'lowrent': 'Ask for Pricing'}, {'date': '2025-05-01 23:57:53.016000', 'lowrent': '$1,970 - $2,713'}, {'date': '2025-05-07 07:47:36.510000', 'lowrent': '$2,355 - $2,535'}, {'date': '2025-05-31 10:08:18.851000', 'lowrent': '$2,381 - $2,563'}, {'date': '2025-06-06 06:56:56.744000', 'lowrent': '$2,381 - $3,030'}, {'date': '2025-06-18 09:11:29.293000', 'lowrent': '$2,381 - $3,079'}, {'date': '2025-06-29 01:57:41.613000', 'lowrent': '$2,171 - $3,075'}, {'date': '2025-07-05 09:25:29.144000', 'lowrent': '$2,228 - $2,930'}, {'date': '2025-07-09 07:13:37.116000', 'lowrent': '$2,251 - $2,965'}, {'date': '2025-07-15 03:46:24.046000', 'lowrent': '$2,204 - $2,898'}, {'date': '2025-07-25 21:35:38.742000', 'lowrent': '$2,178 - $2,998'}]
C2-3
2 Bed/2.0 Bath
1,119 sf SqFt
[{'date': '2021-12-06 16:06:50.323000', 'lowrent': 'Call for details'}, {'date': '2022-05-17 06:13:59.836000', 'lowrent': '$2,268 - $3,022'}, {'date': '2022-05-31 05:04:47.584000', 'lowrent': '$2,302 - $3,041'}, {'date': '2022-06-03 12:32:35.115000', 'lowrent': '$2,358 - $3,115'}, {'date': '2022-06-10 10:16:29.763000', 'lowrent': '$2,363 - $3,164'}, {'date': '2022-06-22 10:29:38.115000', 'lowrent': 'Call for details'}, {'date': '2022-10-14 11:48:22.955000', 'lowrent': '$2,481 - $3,647'}, {'date': '2022-10-22 06:06:48.719000', 'lowrent': 'Call for details'}, {'date': '2023-02-07 17:35:08.371000', 'lowrent': '$2,354 - $3,366'}, {'date': '2023-02-11 13:30:46.440000', 'lowrent': '$2,384 - $2,551'}, {'date': '2023-02-14 09:45:25.055000', 'lowrent': '$2,265 - $2,425'}, {'date': '2023-02-19 16:14:11.892000', 'lowrent': '$2,413 - $3,560'}, {'date': '2023-02-27 06:35:27.322000', 'lowrent': '$2,383 - $3,515'}, {'date': '2023-03-06 23:49:22.959000', 'lowrent': '$2,319 - $3,386'}, {'date': '2023-03-12 09:11:42.309000', 'lowrent': '$2,301 - $3,361'}, {'date': '2023-03-25 21:22:29.468000', 'lowrent': '$2,235 - $3,279'}, {'date': '2023-03-30 04:49:56.402000', 'lowrent': '$2,158 - $3,197'}, {'date': '2023-04-10 20:14:49.801000', 'lowrent': '$2,096 - $3,070'}, {'date': '2023-04-19 03:04:23.964000', 'lowrent': '$2,140 - $3,158'}, {'date': '2023-04-25 03:25:02.088000', 'lowrent': '$2,114 - $3,134'}, {'date': '2023-05-12 04:05:00.697000', 'lowrent': '$2,158 - $3,134'}, {'date': '2023-05-28 18:49:04.960000', 'lowrent': '$2,260 - $3,287'}, {'date': '2023-06-19 02:39:55.304000', 'lowrent': '$2,159 - $2,880'}, {'date': '2023-06-20 03:23:14.078000', 'lowrent': '$2,135 - $2,874'}, {'date': '2023-07-04 03:33:27.068000', 'lowrent': '$2,064 - $2,757'}, {'date': '2023-07-06 21:42:25.700000', 'lowrent': '$2,199 - $2,914'}, {'date': '2023-07-08 04:35:26.307000', 'lowrent': 'Ask for Pricing'}, {'date': '2023-07-24 20:10:17.343000', 'lowrent': '$2,251 - $3,115'}, {'date': '2023-07-31 04:50:50.690000', 'lowrent': '$2,155 - $2,955'}, {'date': '2023-08-04 04:45:00.104000', 'lowrent': 'Ask for Pricing'}, {'date': '2023-09-07 02:06:48.952000', 'lowrent': '$2,420 - $3,668'}, {'date': '2023-09-24 05:57:09.492000', 'lowrent': '$2,449 - $3,691'}, {'date': '2023-10-02 04:54:27.118000', 'lowrent': '$2,455 - $3,575'}, {'date': '2023-10-24 07:34:37.927000', 'lowrent': '$2,359 - $3,693'}, {'date': '2023-11-10 05:48:47.950000', 'lowrent': '$2,400 - $3,604'}, {'date': '2023-11-22 11:37:48.295000', 'lowrent': '$2,359 - $3,683'}, {'date': '2023-12-15 05:40:33.093000', 'lowrent': '$1,970 - $2,984'}, {'date': '2023-12-16 05:40:26.683000', 'lowrent': '$1,970 - $2,972'}, {'date': '2023-12-25 09:42:53.997000', 'lowrent': '$1,911 - $2,964'}, {'date': '2024-01-12 09:42:42.028000', 'lowrent': '$2,016 - $3,111'}, {'date': '2024-01-23 12:27:56.438000', 'lowrent': 'Ask for Pricing'}, {'date': '2024-02-07 07:10:35.570000', 'lowrent': '$2,128 - $2,358'}, {'date': '2024-02-29 12:39:55.749000', 'lowrent': '$2,278 - $2,414'}, {'date': '2024-03-22 01:28:50.638000', 'lowrent': '$2,073 - $3,067'}, {'date': '2024-04-16 15:46:09.248000', 'lowrent': '$2,383 - $2,525'}, {'date': '2024-07-03 18:06:02.914000', 'lowrent': '$1,993 - $2,916'}, {'date': '2024-07-13 03:30:41.179000', 'lowrent': '$2,364 - $2,824'}, {'date': '2024-08-02 16:07:36.340000', 'lowrent': '$2,238 - $3,230'}, {'date': '2024-08-16 07:43:48.330000', 'lowrent': '$1,826 - $2,727'}, {'date': '2024-08-19 02:11:06.910000', 'lowrent': '$1,826 - $2,733'}, {'date': '2024-08-23 10:00:37.195000', 'lowrent': '$1,986 - $2,801'}, {'date': '2024-08-29 21:41:26.728000', 'lowrent': '$2,128 - $2,999'}, {'date': '2024-09-02 08:55:21.247000', 'lowrent': '$2,128 - $2,993'}, {'date': '2024-09-07 17:04:26.341000', 'lowrent': '$2,339 - $3,286'}, {'date': '2024-09-23 20:10:28.720000', 'lowrent': '$2,395 - $3,247'}, {'date': '2024-09-28 11:17:12.608000', 'lowrent': '$2,331 - $3,179'}, {'date': '2024-10-13 09:10:13.085000', 'lowrent': '$2,071 - $2,407'}, {'date': '2024-10-20 01:40:37.698000', 'lowrent': '$2,086 - $2,424'}, {'date': '2024-11-12 15:24:02.884000', 'lowrent': '$1,796 - $2,441'}, {'date': '2024-12-03 15:31:00.934000', 'lowrent': 'Ask for Pricing'}, {'date': '2025-01-07 15:59:50.328000', 'lowrent': '$2,090 - $3,062'}, {'date': '2025-01-22 09:11:12.280000', 'lowrent': '$2,150 - $3,148'}, {'date': '2025-01-29 17:08:35.096000', 'lowrent': 'Ask for Pricing'}, {'date': '2025-06-06 06:56:56.845000', 'lowrent': '$2,371 - $3,093'}, {'date': '2025-06-18 09:11:29.394000', 'lowrent': '$2,371 - $3,146'}, {'date': '2025-06-29 01:57:41.722000', 'lowrent': '$2,162 - $2,921'}, {'date': '2025-07-05 09:25:29.253000', 'lowrent': '$2,219 - $2,998'}, {'date': '2025-07-09 07:13:38.174000', 'lowrent': '$2,242 - $3,028'}, {'date': '2025-07-15 03:46:25.210000', 'lowrent': '$2,195 - $2,966'}, {'date': '2025-07-30 23:02:52.806000', 'lowrent': '$2,224 - $2,389'}, {'date': '2025-08-08 14:11:46.309000', 'lowrent': '$2,248 - $3,140'}, {'date': '2025-08-15 05:03:18.462000', 'lowrent': '$2,198 - $3,071'}, {'date': '2025-08-19 23:35:46.828000', 'lowrent': '$2,169 - $3,057'}, {'date': '2025-09-01 04:08:11.154000', 'lowrent': '$2,126 - $2,998'}, {'date': '2025-09-11 12:26:54.311000', 'lowrent': '$2,174 - $3,066'}, {'date': '2025-09-15 01:40:29.982000', 'lowrent': '$2,112 - $2,980'}, {'date': '2025-09-26 23:04:27.170000', 'lowrent': '$2,066 - $2,934'}, {'date': '2025-10-05 03:35:30.145000', 'lowrent': '$1,942 - $2,276'}, {'date': '2025-10-24 04:35:05.387000', 'lowrent': '$2,093 - $2,737'}, {'date': '2025-11-14 06:24:43.033000', 'lowrent': '$2,093 - $2,690'}, {'date': '2025-11-26 19:24:26.441000', 'lowrent': '$2,031 - $2,661'}, {'date': '2025-12-11 03:14:50.728000', 'lowrent': '$2,031 - $2,649'}, {'date': '2025-12-19 06:14:28.937000', 'lowrent': '$2,031 - $2,736'}, {'date': '2025-12-29 05:03:28.306000', 'lowrent': '$2,049 - $2,735'}, {'date': '2026-01-05 23:28:54.594000', 'lowrent': '$2,024 - $2,749'}, {'date': '2026-01-20 18:16:30.936000', 'lowrent': '$2,020 - $2,749'}]
C2-4
2 Bed/2.0 Bath
1,118 sf SqFt
[{'date': '2021-12-06 16:06:49.688000', 'lowrent': '$2,048 - $2,183'}, {'date': '2021-12-26 15:04:02.066000', 'lowrent': 'Call for details'}, {'date': '2022-01-14 00:59:13.355000', 'lowrent': '$2,159 - $2,280'}, {'date': '2022-01-19 00:10:19.566000', 'lowrent': '$2,132 - $2,253'}, {'date': '2022-01-26 23:49:39.963000', 'lowrent': 'Call for details'}, {'date': '2022-02-27 18:24:58.331000', 'lowrent': '$2,167 - $2,959'}, {'date': '2022-03-13 13:15:21.660000', 'lowrent': '$2,325 - $3,342'}, {'date': '2022-03-27 10:03:17.740000', 'lowrent': '$2,342 - $3,222'}, {'date': '2022-04-04 00:41:20.846000', 'lowrent': '$2,323 - $2,988'}, {'date': '2022-04-06 15:44:39.911000', 'lowrent': '$2,312 - $2,967'}, {'date': '2022-04-15 03:26:44.314000', 'lowrent': '$2,451 - $3,211'}, {'date': '2022-04-19 04:40:32.625000', 'lowrent': '$2,388 - $3,135'}, {'date': '2022-04-24 02:13:28.937000', 'lowrent': '$2,366 - $3,106'}, {'date': '2022-05-01 00:50:24.961000', 'lowrent': '$2,375 - $3,117'}, {'date': '2022-05-10 05:12:59.351000', 'lowrent': '$2,519 - $3,220'}, {'date': '2022-05-17 06:13:59.360000', 'lowrent': '$2,310 - $3,052'}, {'date': '2022-05-31 05:04:47.125000', 'lowrent': 'Call for details'}, {'date': '2022-09-14 10:29:45.631000', 'lowrent': '$2,324 - $2,465'}, {'date': '2022-09-14 18:33:24.507000', 'lowrent': '$2,278 - $2,416'}, {'date': '2022-09-18 01:41:15.473000', 'lowrent': '$2,299 - $2,439'}, {'date': '2022-09-30 00:27:51.892000', 'lowrent': '$2,105 - $2,874'}, {'date': '2022-10-14 11:48:22.486000', 'lowrent': 'Call for details'}, {'date': '2022-11-19 17:55:41.320000', 'lowrent': '$2,259 - $3,525'}, {'date': '2022-11-20 00:06:32.759000', 'lowrent': '$2,305 - $3,595'}, {'date': '2022-11-22 14:02:28.769000', 'lowrent': '$2,184 - $3,409'}, {'date': '2022-11-24 02:37:34.540000', 'lowrent': '$2,265 - $3,534'}, {'date': '2022-11-28 08:38:02.628000', 'lowrent': '$2,271 - $3,543'}, {'date': '2022-12-01 06:49:06.397000', 'lowrent': '$2,138 - $3,339'}, {'date': '2022-12-01 15:02:35.654000', 'lowrent': '$2,240 - $3,495'}, {'date': '2022-12-03 22:58:40.273000', 'lowrent': '$2,250 - $3,510'}, {'date': '2022-12-07 13:26:12.955000', 'lowrent': '$2,211 - $3,525'}, {'date': '2022-12-11 04:48:00.095000', 'lowrent': '$2,105 - $3,358'}, {'date': '2022-12-16 14:57:56.826000', 'lowrent': '$2,155 - $3,437'}, {'date': '2022-12-20 11:18:11.584000', 'lowrent': '$2,112 - $3,344'}, {'date': '2022-12-25 02:37:07.371000', 'lowrent': '$2,049 - $3,240'}, {'date': '2022-12-27 13:18:14.618000', 'lowrent': '$2,028 - $3,207'}, {'date': '2022-12-29 14:04:31.431000', 'lowrent': '$2,128 - $3,362'}, {'date': '2023-01-02 14:42:53.845000', 'lowrent': '$2,044 - $3,231'}, {'date': '2023-01-14 11:52:33.319000', 'lowrent': 'Call for details'}, {'date': '2023-02-07 17:35:08.748000', 'lowrent': 'Ask for Pricing'}, {'date': '2023-05-28 18:49:05.183000', 'lowrent': '$2,227 - $2,348'}, {'date': '2023-06-19 02:39:55.661000', 'lowrent': '$2,275 - $3,152'}, {'date': '2023-06-20 03:23:14.447000', 'lowrent': '$2,300 - $3,153'}, {'date': '2023-07-04 03:33:27.343000', 'lowrent': '$2,289 - $3,145'}, {'date': '2023-07-06 21:42:26.032000', 'lowrent': '$2,289 - $3,124'}, {'date': '2023-07-08 04:35:26.011000', 'lowrent': 'Ask for Pricing'}, {'date': '2024-03-22 01:28:50.381000', 'lowrent': '$2,195 - $2,344'}, {'date': '2024-04-16 15:46:08.962000', 'lowrent': '$2,010 - $2,149'}, {'date': '2024-07-03 18:06:02.868000', 'lowrent': '$2,079 - $2,812'}, {'date': '2024-07-13 03:30:42.162000', 'lowrent': 'Ask for Pricing'}, {'date': '2024-10-20 01:40:38.197000', 'lowrent': '$2,030 - $2,164'}, {'date': '2024-11-12 15:24:03.069000', 'lowrent': '$2,068 - $2,874'}, {'date': '2024-12-06 17:16:57.950000', 'lowrent': '$2,004 - $2,786'}, {'date': '2025-01-07 15:59:50.683000', 'lowrent': 'Ask for Pricing'}, {'date': '2025-12-14 00:02:12.894000', 'lowrent': '$2,020 - $2,191'}, {'date': '2025-12-29 05:03:28.436000', 'lowrent': '$2,020 - $2,855'}, {'date': '2026-01-20 18:16:31.060000', 'lowrent': '$2,015 - $2,848'}, {'date': '2026-01-27 23:11:51.100000', 'lowrent': '$1,992 - $2,816'}]
c1-1
2 Bed/2.0 Bath
1,047 sf SqFt
[{'date': '2021-12-06 16:06:49.819000', 'lowrent': '$1,978 - $2,077'}, {'date': '2021-12-26 15:04:02.188000', 'lowrent': '$2,088 - $3,079'}, {'date': '2022-01-14 00:59:13.471000', 'lowrent': 'Call for details'}, {'date': '2022-02-19 14:59:23.433000', 'lowrent': '$2,127 - $2,265'}, {'date': '2022-02-27 18:24:58.454000', 'lowrent': '$2,077 - $2,213'}, {'date': '2022-03-13 13:15:21.783000', 'lowrent': 'Call for details'}, {'date': '2022-03-27 10:03:17.863000', 'lowrent': '$2,242 - $2,933'}, {'date': '2022-04-04 00:41:20.955000', 'lowrent': '$2,228 - $2,914'}, {'date': '2022-04-06 15:44:40.018000', 'lowrent': '$2,212 - $2,971'}, {'date': '2022-04-15 03:26:44.409000', 'lowrent': '$2,351 - $3,156'}, {'date': '2022-04-19 04:40:32.736000', 'lowrent': '$2,288 - $3,122'}, {'date': '2022-04-24 02:13:29.045000', 'lowrent': '$2,266 - $3,091'}, {'date': '2022-05-01 00:50:25.052000', 'lowrent': '$2,275 - $3,096'}, {'date': '2022-05-10 05:12:59.461000', 'lowrent': '$2,413 - $3,278'}, {'date': '2022-05-17 06:13:59.461000', 'lowrent': '$2,240 - $3,048'}, {'date': '2022-05-31 05:04:47.221000', 'lowrent': '$2,189 - $2,971'}, {'date': '2022-06-03 12:32:34.773000', 'lowrent': '$2,197 - $2,982'}, {'date': '2022-06-10 10:16:29.398000', 'lowrent': '$2,189 - $3,011'}, {'date': '2022-06-13 12:29:55.051000', 'lowrent': '$2,189 - $2,848'}, {'date': '2022-06-22 10:29:37.736000', 'lowrent': '$2,299 - $3,026'}, {'date': '2022-06-22 15:17:17.134000', 'lowrent': 'Call for details'}, {'date': '2022-08-05 18:55:18.267000', 'lowrent': '$2,295 - $3,190'}, {'date': '2022-08-07 03:02:33.675000', 'lowrent': '$2,325 - $3,230'}, {'date': '2022-08-09 10:39:07.949000', 'lowrent': '$2,313 - $3,214'}, {'date': '2022-08-13 11:20:21.502000', 'lowrent': '$2,325 - $3,267'}, {'date': '2022-08-18 11:59:34.399000', 'lowrent': '$2,312 - $3,249'}, {'date': '2022-08-23 00:08:48.995000', 'lowrent': '$2,308 - $3,244'}, {'date': '2022-08-31 00:55:57.069000', 'lowrent': '$2,320 - $3,259'}, {'date': '2022-08-31 08:01:10.409000', 'lowrent': '$2,320 - $3,132'}, {'date': '2022-09-05 04:29:32.770000', 'lowrent': '$2,309 - $3,125'}, {'date': '2022-09-14 10:29:45.806000', 'lowrent': '$2,302 - $3,095'}, {'date': '2022-09-14 18:33:24.648000', 'lowrent': '$2,255 - $3,033'}, {'date': '2022-09-18 01:41:15.601000', 'lowrent': '$2,276 - $3,081'}, {'date': '2022-09-30 00:27:52.004000', 'lowrent': '$2,075 - $2,799'}, {'date': '2022-10-14 11:48:22.586000', 'lowrent': '$2,204 - $3,291'}, {'date': '2022-10-22 06:06:48.361000', 'lowrent': '$2,274 - $3,395'}, {'date': '2022-11-02 17:36:52.321000', 'lowrent': '$2,227 - $3,351'}, {'date': '2022-11-04 15:18:08.394000', 'lowrent': '$2,160 - $3,287'}, {'date': '2022-11-12 14:21:46.586000', 'lowrent': '$2,160 - $3,538'}, {'date': '2022-11-19 17:55:41.434000', 'lowrent': '$2,121 - $3,514'}, {'date': '2022-11-20 00:06:32.857000', 'lowrent': '$2,165 - $3,584'}, {'date': '2022-11-22 14:02:28.870000', 'lowrent': '$2,189 - $3,398'}, {'date': '2022-11-24 02:37:34.650000', 'lowrent': '$2,270 - $3,523'}, {'date': '2022-11-28 08:38:02.727000', 'lowrent': '$2,276 - $3,532'}, {'date': '2022-12-01 06:49:06.497000', 'lowrent': '$2,143 - $3,328'}, {'date': '2022-12-01 15:02:35.755000', 'lowrent': '$2,245 - $3,466'}, {'date': '2022-12-03 22:58:40.373000', 'lowrent': '$2,255 - $3,487'}, {'date': '2022-12-07 13:26:13.064000', 'lowrent': '$2,216 - $3,416'}, {'date': '2022-12-11 04:48:00.195000', 'lowrent': '$2,110 - $3,254'}, {'date': '2022-12-16 14:57:56.933000', 'lowrent': '$2,160 - $3,330'}, {'date': '2022-12-20 11:18:11.692000', 'lowrent': '$2,117 - $3,390'}, {'date': '2022-12-25 02:37:07.470000', 'lowrent': '$2,054 - $3,279'}, {'date': '2022-12-27 13:18:14.726000', 'lowrent': '$2,033 - $3,252'}, {'date': '2022-12-29 14:04:31.549000', 'lowrent': '$2,133 - $3,408'}, {'date': '2023-01-02 14:42:53.996000', 'lowrent': '$2,049 - $3,283'}, {'date': '2023-01-14 11:52:32.436000', 'lowrent': '$2,089 - $3,378'}, {'date': '2023-01-16 18:00:03.223000', 'lowrent': '$2,082 - $3,367'}, {'date': '2023-01-19 13:44:05.779000', 'lowrent': '$2,088 - $3,356'}, {'date': '2023-01-19 21:35:29.752000', 'lowrent': '$2,060 - $3,309'}, {'date': '2023-02-07 17:35:08.802000', 'lowrent': 'Ask for Pricing'}, {'date': '2023-05-12 04:05:00.649000', 'lowrent': '$2,110 - $2,250'}, {'date': '2023-05-28 18:49:05.240000', 'lowrent': '$2,170 - $2,313'}, {'date': '2023-06-19 02:39:56.104000', 'lowrent': 'Ask for Pricing'}, {'date': '2023-07-04 03:33:27.394000', 'lowrent': '$2,227 - $3,084'}, {'date': '2023-07-06 21:42:26.088000', 'lowrent': '$2,227 - $3,063'}, {'date': '2023-07-08 04:35:25.484000', 'lowrent': '$2,203 - $3,032'}, {'date': '2023-07-09 04:14:38.786000', 'lowrent': '$2,271 - $3,100'}, {'date': '2023-07-14 05:41:06.843000', 'lowrent': '$2,219 - $3,093'}, {'date': '2023-07-18 05:32:56.364000', 'lowrent': '$2,224 - $3,100'}, {'date': '2023-07-24 20:10:16.995000', 'lowrent': '$2,255 - $3,141'}, {'date': '2023-07-31 04:50:51.098000', 'lowrent': '$2,279 - $3,158'}, {'date': '2023-08-04 04:44:59.415000', 'lowrent': '$2,263 - $3,213'}, {'date': '2023-08-06 02:30:39.234000', 'lowrent': '$2,261 - $3,330'}, {'date': '2023-09-07 02:06:48.885000', 'lowrent': '$2,251 - $3,335'}, {'date': '2023-09-24 05:57:09.103000', 'lowrent': '$2,192 - $3,231'}, {'date': '2023-10-02 04:54:26.891000', 'lowrent': '$2,119 - $3,298'}, {'date': '2023-10-24 07:34:37.716000', 'lowrent': '$1,962 - $3,225'}, {'date': '2023-11-10 05:48:47.868000', 'lowrent': '$1,759 - $2,793'}, {'date': '2023-11-11 02:30:24.444000', 'lowrent': '$1,759 - $2,787'}, {'date': '2023-11-22 11:37:51.602000', 'lowrent': 'Ask for Pricing'}, {'date': '2023-12-15 05:40:33.305000', 'lowrent': '$1,757 - $2,741'}, {'date': '2023-12-16 05:40:26.827000', 'lowrent': '$2,005 - $2,124'}, {'date': '2023-12-25 09:42:54.177000', 'lowrent': '$1,975 - $2,093'}, {'date': '2024-01-12 09:42:42.323000', 'lowrent': '$1,888 - $2,002'}, {'date': '2024-01-23 12:27:55.848000', 'lowrent': '$1,997 - $2,116'}, {'date': '2024-01-27 22:04:17.112000', 'lowrent': '$2,040 - $2,161'}, {'date': '2024-02-29 12:39:55.652000', 'lowrent': '$2,084 - $2,207'}, {'date': '2024-03-22 01:28:50.243000', 'lowrent': '$2,075 - $3,129'}, {'date': '2024-04-16 15:46:08.475000', 'lowrent': '$1,878 - $2,773'}, {'date': '2024-07-03 18:06:03.176000', 'lowrent': '$2,034 - $2,919'}, {'date': '2024-07-13 03:30:41.324000', 'lowrent': '$2,132 - $2,999'}, {'date': '2024-08-02 16:07:36.620000', 'lowrent': '$2,020 - $2,871'}, {'date': '2024-08-16 07:43:48.551000', 'lowrent': '$2,105 - $2,919'}, {'date': '2024-08-19 02:11:07.227000', 'lowrent': '$2,105 - $2,925'}, {'date': '2024-08-23 10:00:36.843000', 'lowrent': '$2,152 - $3,021'}, {'date': '2024-08-29 21:41:26.371000', 'lowrent': '$2,120 - $3,007'}, {'date': '2024-09-02 08:55:20.844000', 'lowrent': '$2,055 - $2,987'}, {'date': '2024-09-07 17:04:25.963000', 'lowrent': '$1,853 - $2,868'}, {'date': '2024-09-23 20:10:28.607000', 'lowrent': '$1,861 - $2,622'}, {'date': '2024-10-13 09:10:13.041000', 'lowrent': '$1,830 - $2,149'}, {'date': '2024-10-20 01:40:37.658000', 'lowrent': '$1,840 - $2,190'}, {'date': '2024-11-12 15:24:02.792000', 'lowrent': '$1,891 - $2,612'}, {'date': '2024-12-03 15:31:00.046000', 'lowrent': '$1,907 - $3,096'}, {'date': '2024-12-06 17:16:57.482000', 'lowrent': '$1,852 - $3,002'}, {'date': '2025-01-07 15:59:50.240000', 'lowrent': '$2,101 - $3,014'}, {'date': '2025-01-15 02:04:42.481000', 'lowrent': '$2,096 - $3,007'}, {'date': '2025-01-22 09:11:12.180000', 'lowrent': '$2,069 - $3,025'}, {'date': '2025-02-09 01:25:00.863000', 'lowrent': '$2,039 - $3,230'}, {'date': '2025-03-19 15:06:03.953000', 'lowrent': '$1,948 - $3,223'}, {'date': '2025-03-24 19:10:38.375000', 'lowrent': '$1,948 - $3,200'}, {'date': '2025-03-31 08:22:58.458000', 'lowrent': '$1,945 - $3,195'}, {'date': '2025-04-18 03:51:00.043000', 'lowrent': '$1,988 - $3,098'}, {'date': '2025-04-24 00:58:21.867000', 'lowrent': '$1,983 - $2,940'}, {'date': '2025-05-01 23:57:52.699000', 'lowrent': '$1,993 - $2,714'}, {'date': '2025-05-07 07:47:36.123000', 'lowrent': '$1,989 - $2,752'}, {'date': '2025-05-15 05:43:17.806000', 'lowrent': '$1,984 - $2,747'}, {'date': '2025-05-27 04:16:19.017000', 'lowrent': '$1,960 - $2,713'}, {'date': '2025-06-06 06:56:57.717000', 'lowrent': 'Ask for Pricing'}, {'date': '2025-06-29 01:57:41.289000', 'lowrent': '$2,070 - $2,196'}, {'date': '2025-07-05 09:25:28.819000', 'lowrent': '$2,095 - $2,222'}, {'date': '2025-07-15 03:46:25.088000', 'lowrent': '$2,110 - $2,239'}, {'date': '2025-07-25 21:35:39.224000', 'lowrent': '$2,254 - $2,369'}, {'date': '2025-08-15 05:03:18.980000', 'lowrent': '$2,378 - $2,499'}, {'date': '2025-08-19 23:35:46.614000', 'lowrent': '$2,347 - $2,467'}, {'date': '2025-09-01 04:08:11.815000', 'lowrent': '$2,335 - $2,454'}, {'date': '2025-09-11 12:26:54.594000', 'lowrent': '$2,285 - $2,426'}, {'date': '2025-09-15 01:40:30.062000', 'lowrent': '$2,235 - $2,373'}, {'date': '2025-09-17 17:41:04.416000', 'lowrent': '$2,210 - $2,346'}, {'date': '2025-10-05 03:35:30.268000', 'lowrent': '$2,160 - $2,294'}, {'date': '2025-10-06 16:05:30.552000', 'lowrent': '$2,160 - $2,368'}, {'date': '2025-10-12 23:57:20.603000', 'lowrent': '$2,110 - $2,325'}, {'date': '2025-10-24 04:35:05.302000', 'lowrent': '$2,085 - $2,766'}, {'date': '2025-10-30 04:47:21.995000', 'lowrent': '$2,069 - $2,732'}, {'date': '2025-11-14 06:24:42.332000', 'lowrent': '$2,039 - $2,845'}, {'date': '2025-11-26 19:24:26.360000', 'lowrent': '$1,931 - $2,800'}, {'date': '2025-12-11 03:14:50.646000', 'lowrent': '$1,935 - $2,800'}, {'date': '2025-12-29 05:03:28.216000', 'lowrent': '$1,952 - $2,800'}, {'date': '2026-01-05 23:28:54.512000', 'lowrent': '$1,905 - $2,707'}, {'date': '2026-01-20 18:16:30.804000', 'lowrent': '$1,896 - $2,615'}, {'date': '2026-01-27 23:11:50.852000', 'lowrent': '$1,874 - $2,586'}]
c1-3
2 Bed/2.0 Bath
1,033 sf SqFt
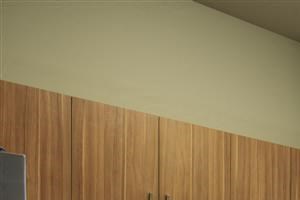&cropxunits=300&cropyunits=200&width=1024&quality=90)
&cropxunits=300&cropyunits=200&width=1024&quality=90)


&cropxunits=300&cropyunits=150&width=1024&quality=90)
&cropxunits=300&cropyunits=200&width=1024&quality=90)
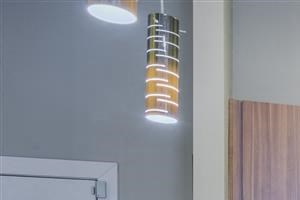&cropxunits=300&cropyunits=200&width=1024&quality=90)
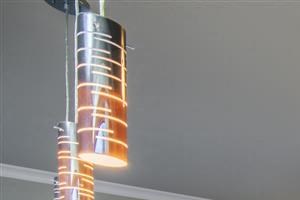&cropxunits=300&cropyunits=200&width=1024&quality=90)
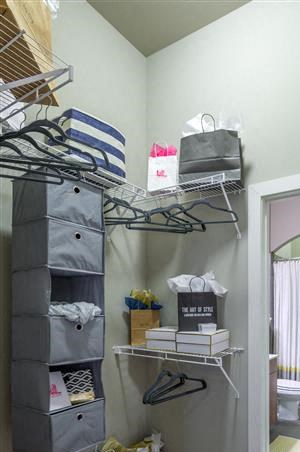&cropxunits=300&cropyunits=452&width=1024&quality=90)
&cropxunits=300&cropyunits=200&width=1024&quality=90)





&cropxunits=300&cropyunits=200&width=1024&quality=90)




&cropxunits=300&cropyunits=200&width=1024&quality=90)
&cropxunits=300&cropyunits=200&width=1024&quality=90)
&cropxunits=300&cropyunits=200&width=1024&quality=90)

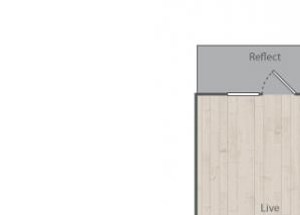&cropxunits=300&cropyunits=215&width=480&quality=90)
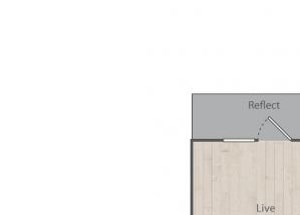&cropxunits=300&cropyunits=215&width=480&quality=90)




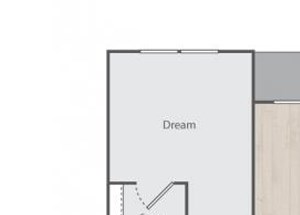&cropxunits=300&cropyunits=215&width=480&quality=90)
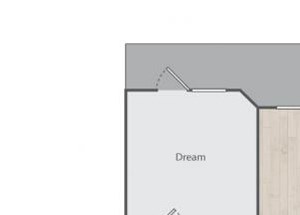&cropxunits=300&cropyunits=215&width=480&quality=90)
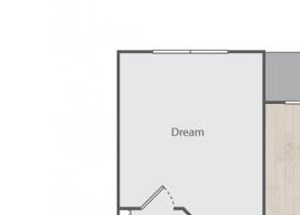&cropxunits=300&cropyunits=215&width=480&quality=90)
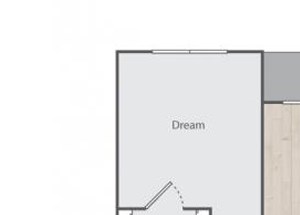&cropxunits=300&cropyunits=215&width=480&quality=90)
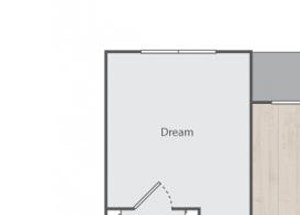&cropxunits=300&cropyunits=215&width=480&quality=90)
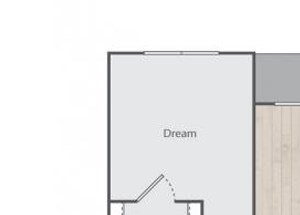&cropxunits=300&cropyunits=215&width=480&quality=90)
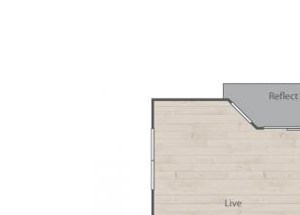&cropxunits=300&cropyunits=215&width=480&quality=90)
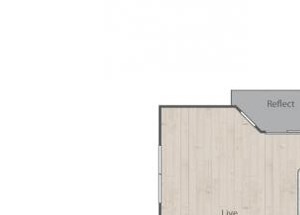&cropxunits=300&cropyunits=215&width=480&quality=90)
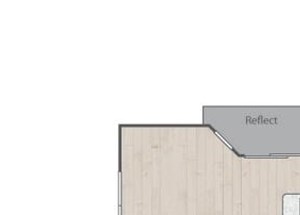&cropxunits=300&cropyunits=215&width=480&quality=90)
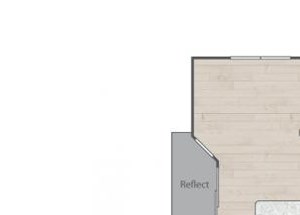&cropxunits=300&cropyunits=215&width=480&quality=90)

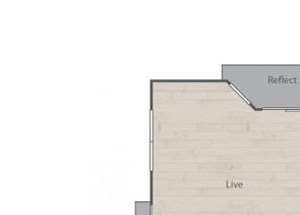&cropxunits=300&cropyunits=215&width=480&quality=90)





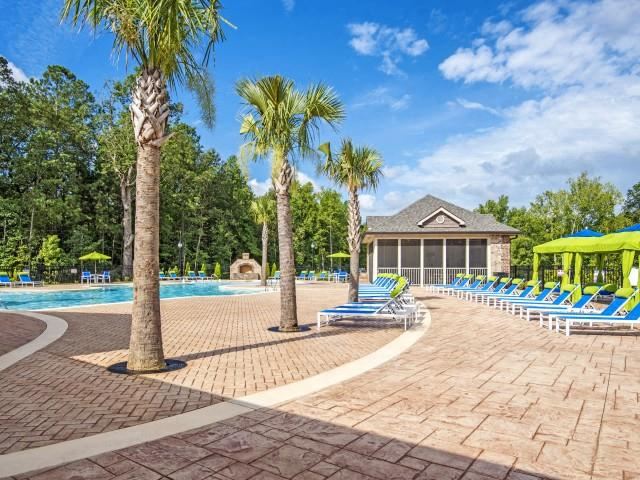

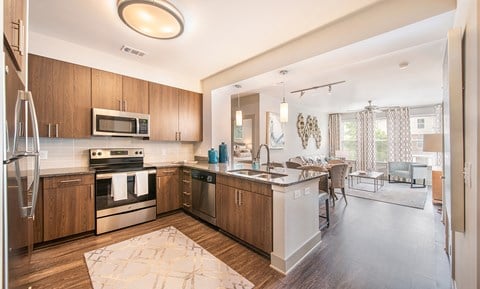
_LowRes_October2022.jpg?width=1024&quality=90)


&cropxunits=300&cropyunits=200&width=1024&quality=90)

.jpg?width=1024&quality=90)

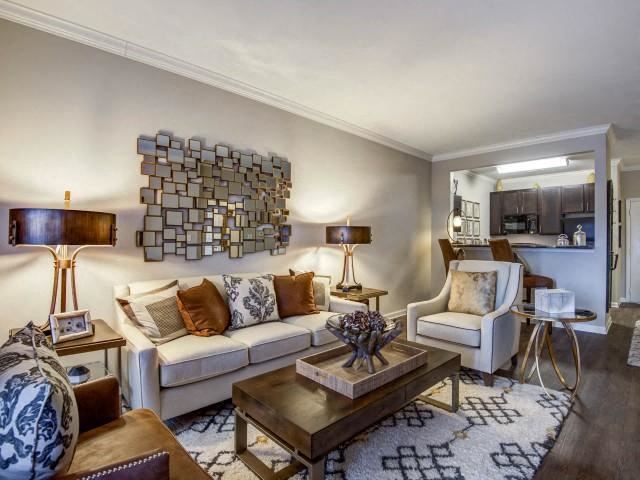

.jpg?width=480&quality=90)

